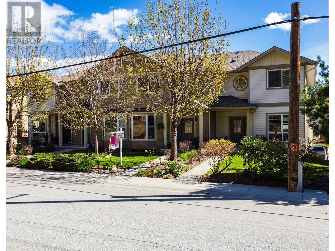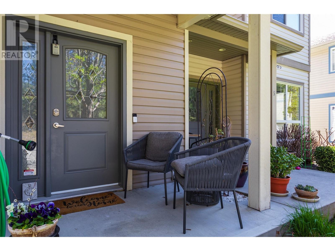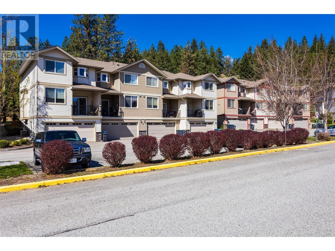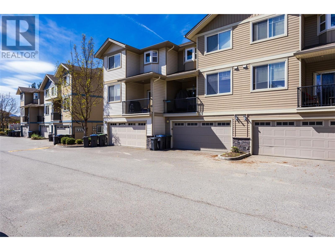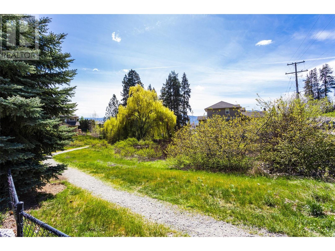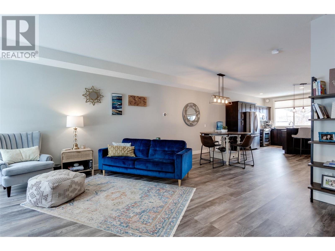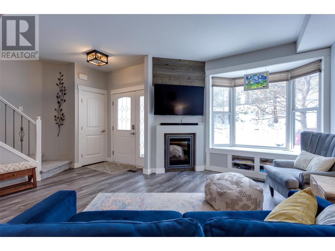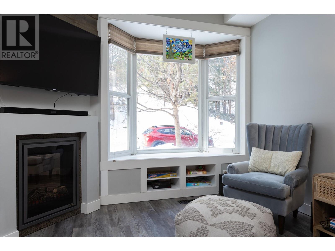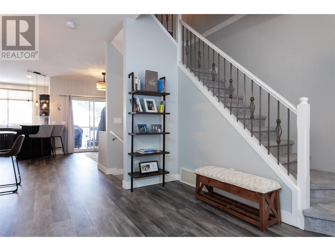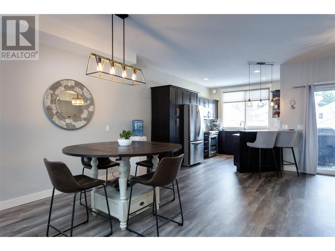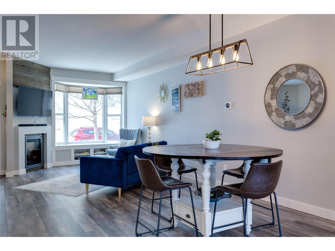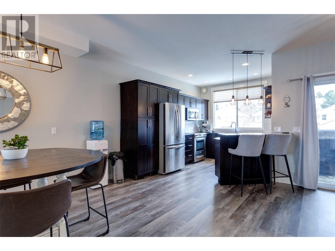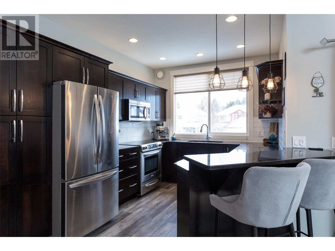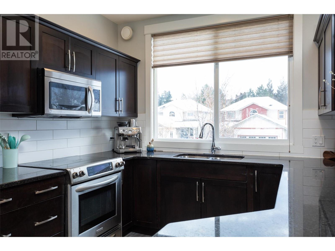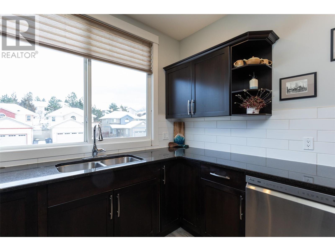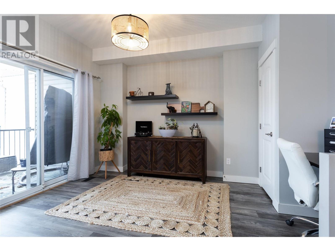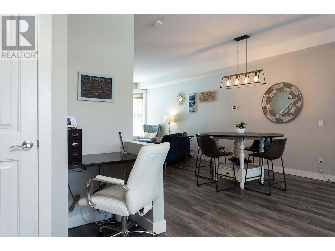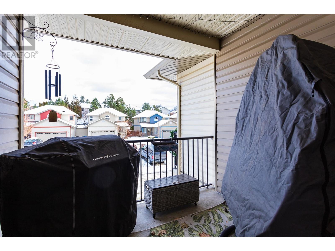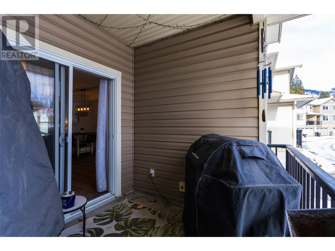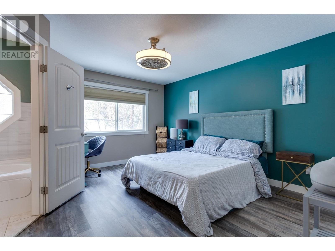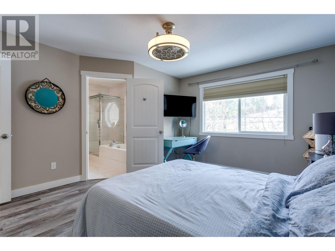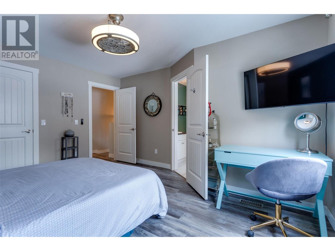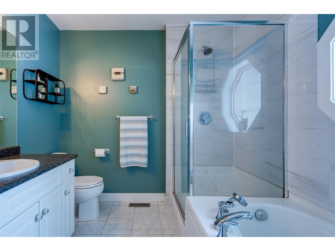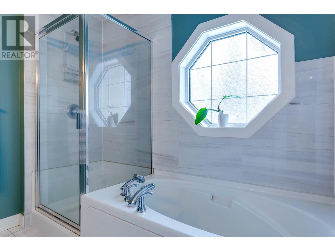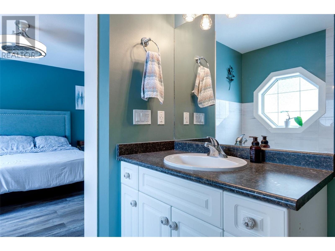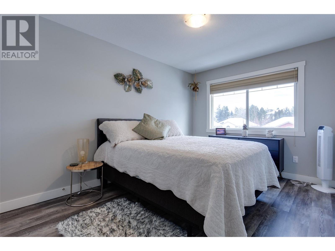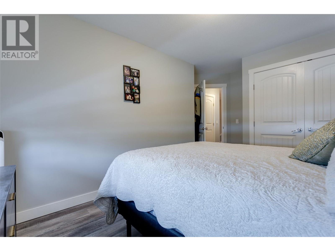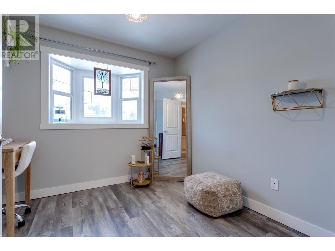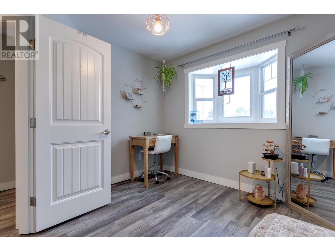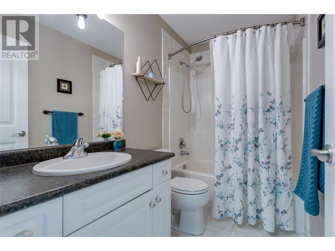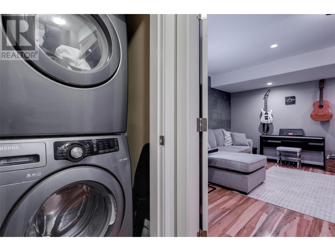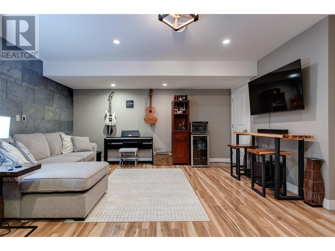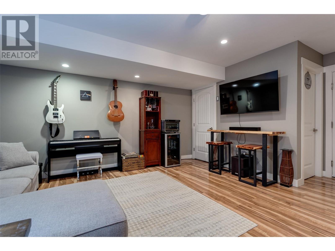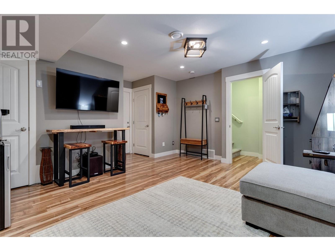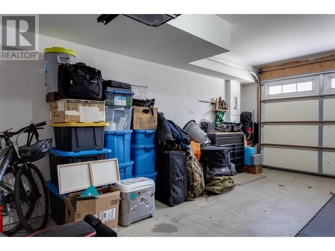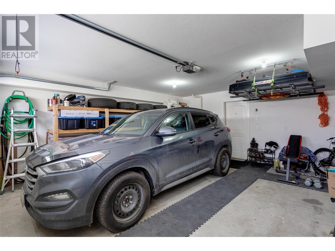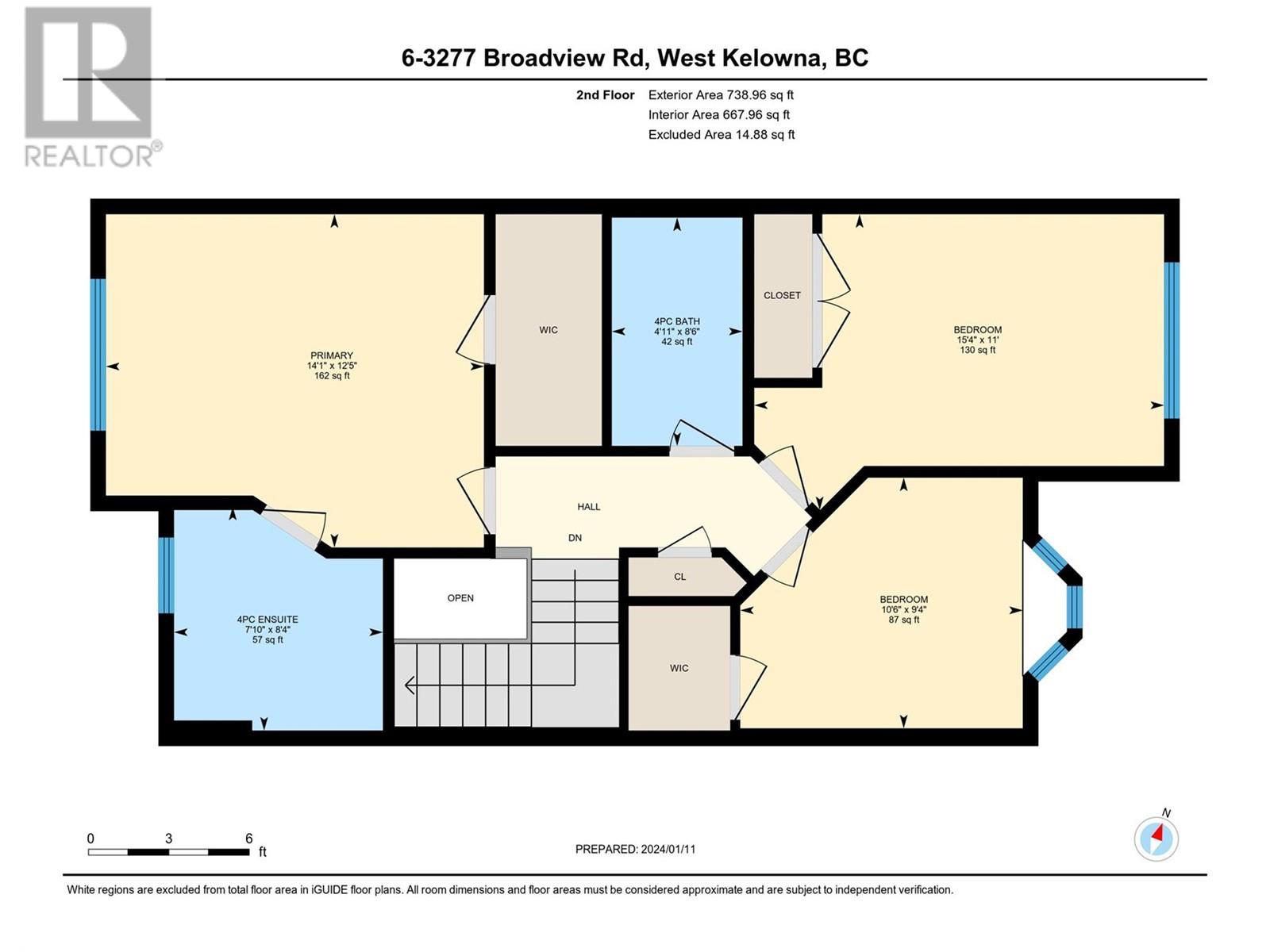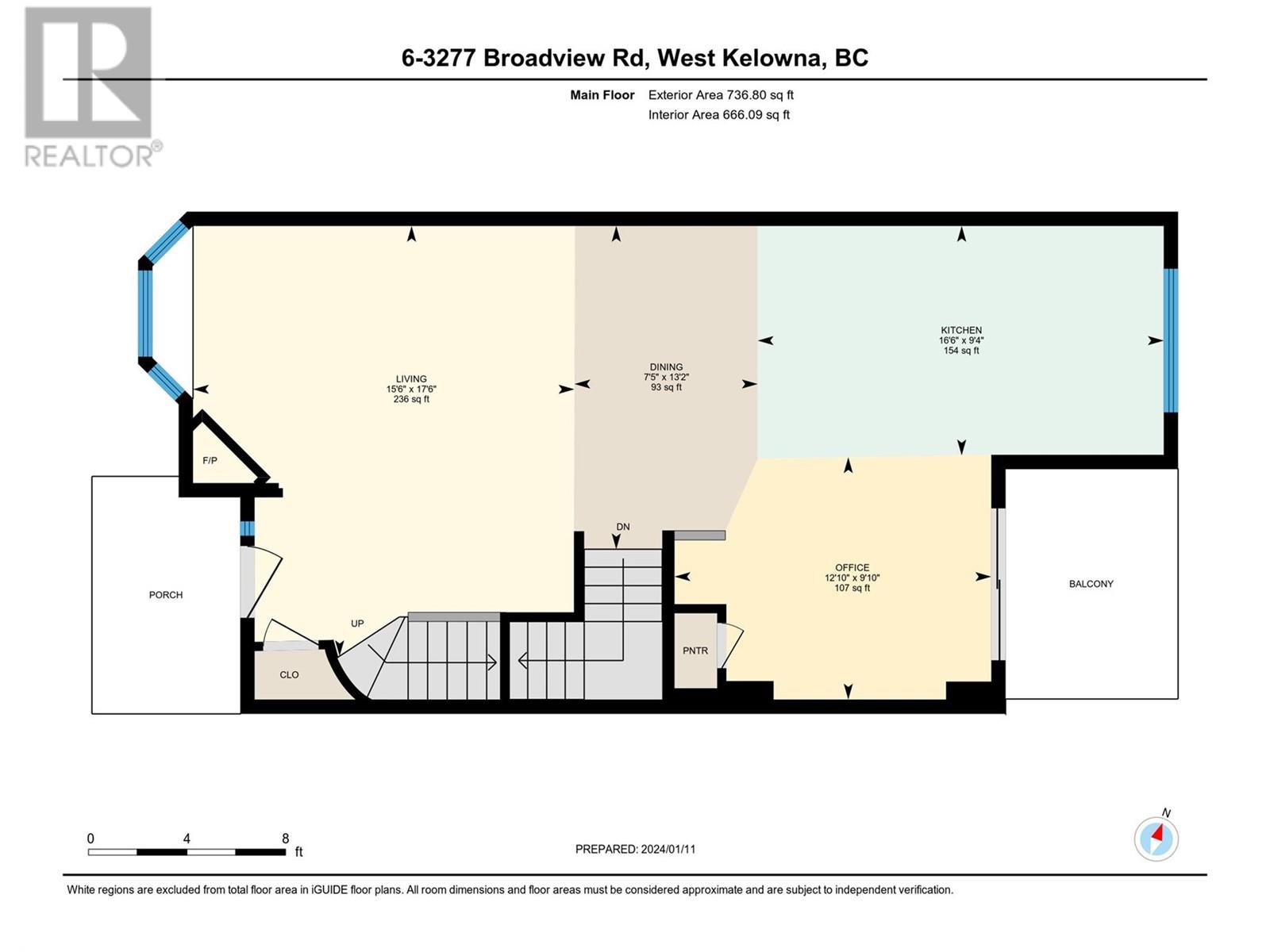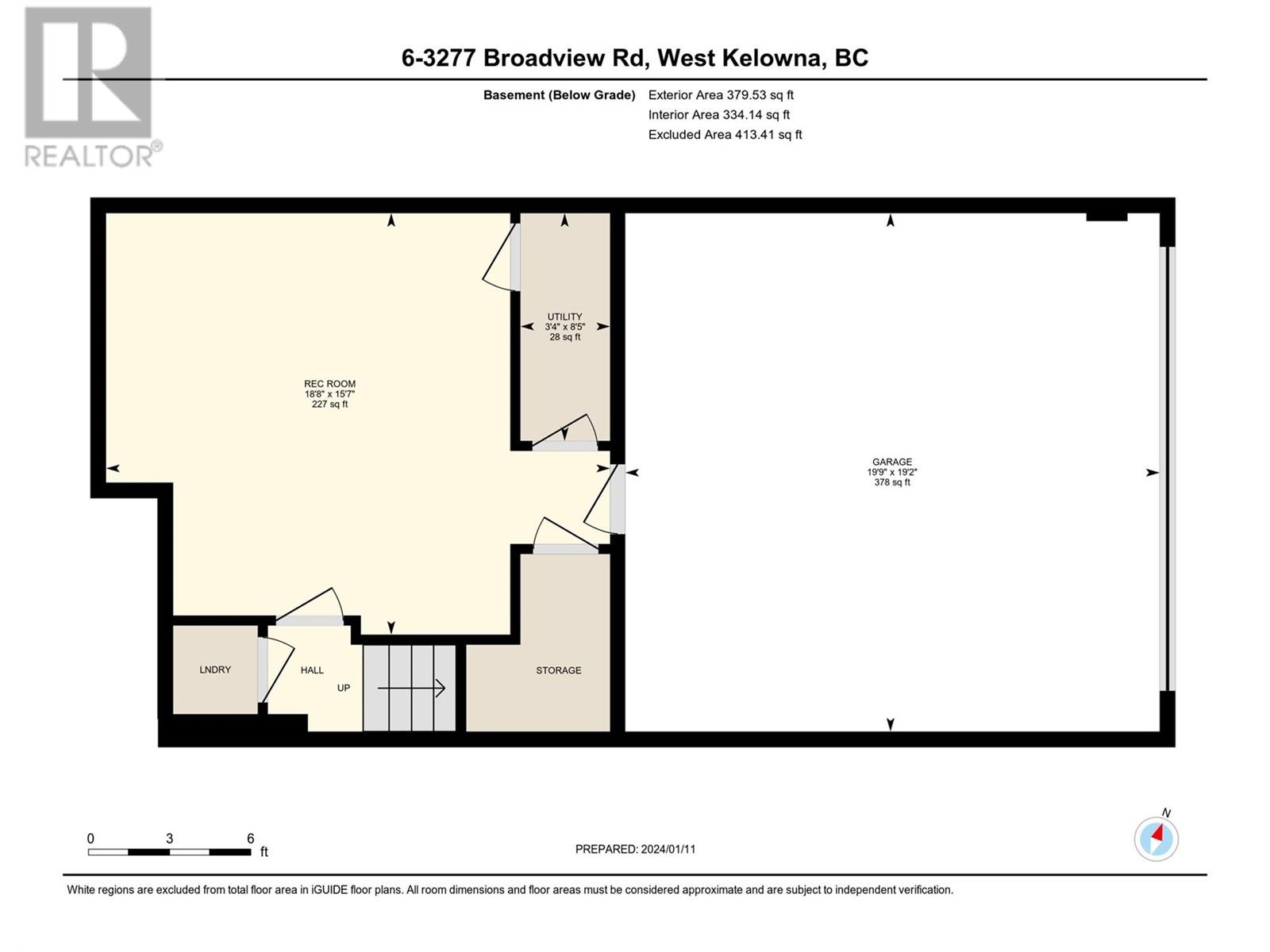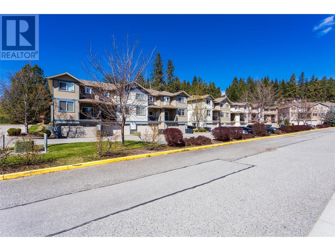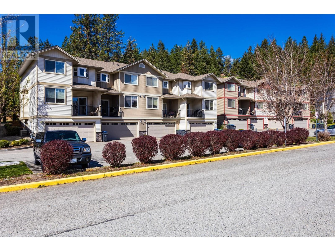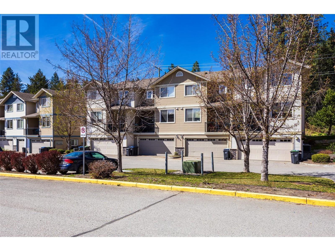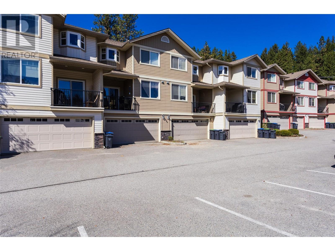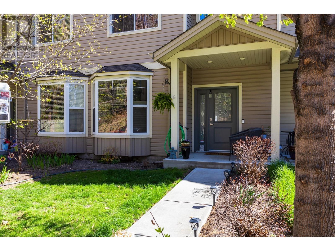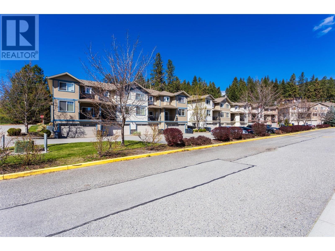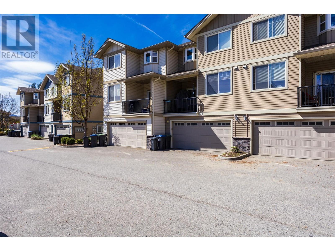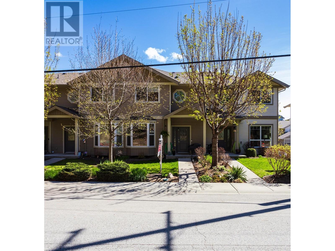- Price $720,000
- Age 2007
- Land Size 0.9 Acres
- Stories 3
- Size 1855 sqft
- Bedrooms 3
- Bathrooms 2
- See Remarks Spaces
- Attached Garage 2 Spaces
- Exterior Vinyl siding
- Cooling Central Air Conditioning
- Appliances Refrigerator, Dishwasher, Microwave, Oven, Washer/Dryer Stack-Up
- Water Irrigation District
- Sewer Municipal sewage system
- Flooring Laminate, Tile
- Landscape Features Landscaped
- Strata Fees $270.00
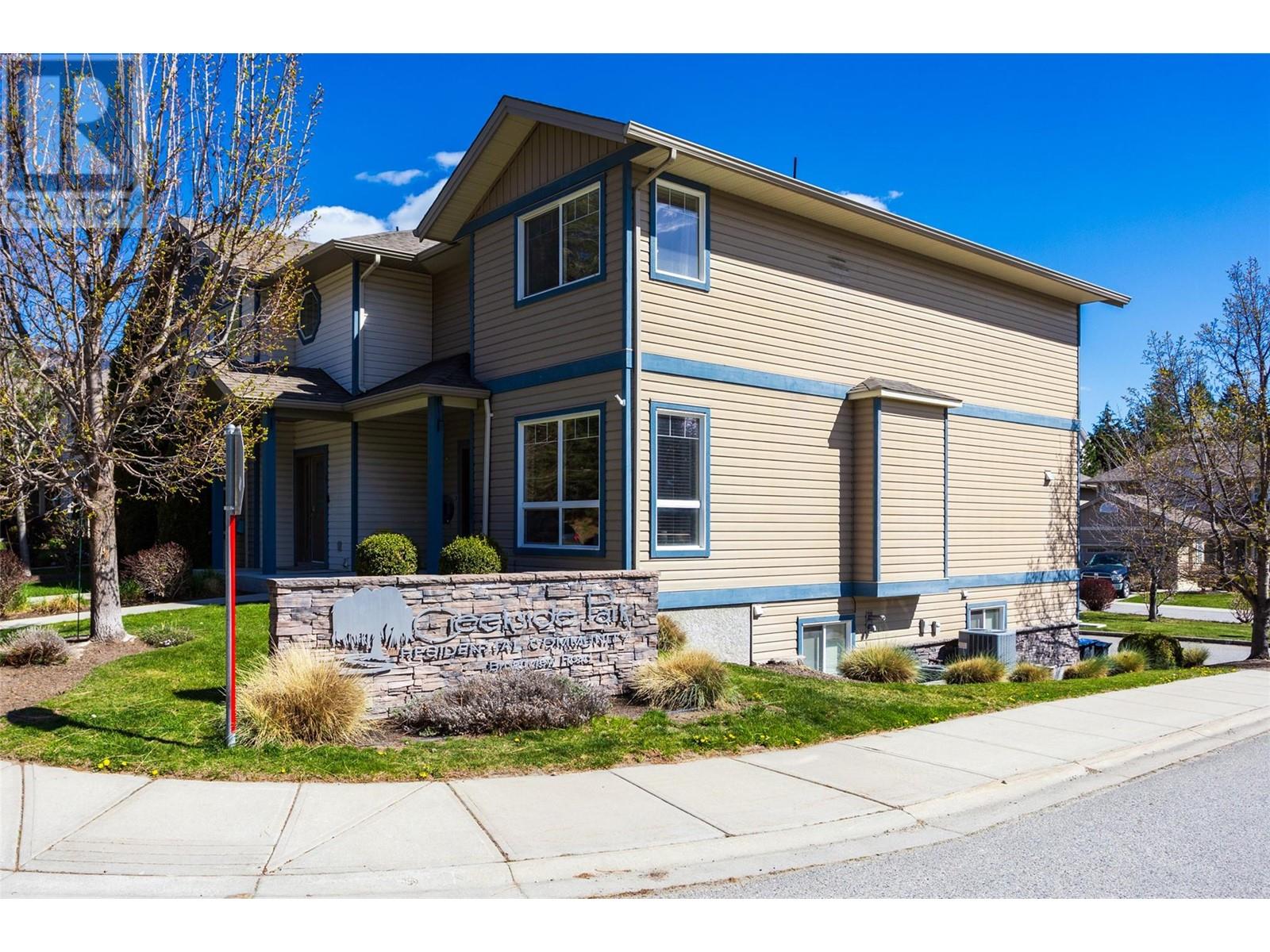
1855 sqft Single Family Row / Townhouse
3277 Broadview Road Unit# 6, West Kelowna
Open House Saturday April 20th from 1-3 pm. Welcome to Creekside Park, nestled in the sought-after Shannon Lake community. This move-in-ready 2007 family townhome with over 1800 sq/ft, offers the perfect blend of tranquility and convenience. Situated at the end of a quiet cul-de-sac, enjoy the serene country feel while being mere minutes from city amenities. Embrace the outdoor lifestyle with hiking trails and parks within walking distance. The bright and airy open-concept living space boasts espresso cabinets, quartz counters, and stainless steel appliances. The adjacent den leads to a covered deck with a gas hook-up, perfect for al fresco dining. Upstairs, you'll find three bedrooms, two bathrooms, and a luxurious ensuite in the primary bedroom, complete with a soaker tub and separate shower. Ample storage, updated flooring and light fixtures, and a finished lower level for family media room make this home ideal for comfortable living and entertaining. A new Solace Air Polarized Air Cleaner with UVV and UVC Lights also ensures healthy living for everyone. With low strata fees, allowance for 2 pets, and long-term rental options, this home offers flexibility and affordability. Ample parking and no age restrictions make it perfect for all. Don't miss out on the opportunity to make this townhome your perfect home. (id:6770)
Contact Us to get more detailed information about this property or setup a viewing.
Basement
- Recreation room15'7'' x 18'8''
- 4pc Bathroom4'11'' x 8'6''
Lower level
- Other19'2'' x 19'8''
- Utility room8'5'' x 3'4''
Main level
- Den9'8'' x 12'9''
- 4pc Ensuite bath8'4'' x 7'10''
- Bedroom11' x 15'4''
- Bedroom9'4'' x 10'6''
- Dining room13'1'' x 7'4''
- Kitchen16'5'' x 9'3''
- Living room17'5'' x 15'5''
Second level
- Primary Bedroom12'5'' x 14'1''


