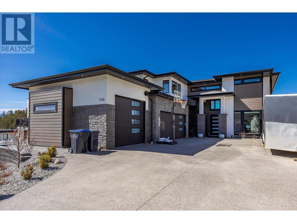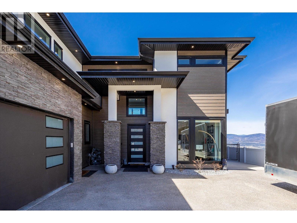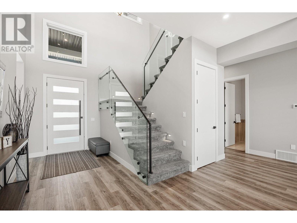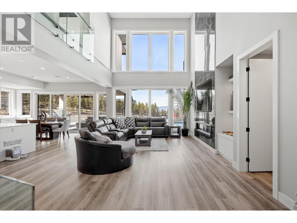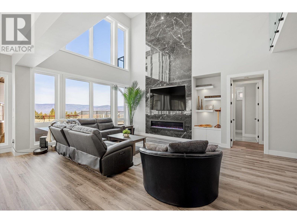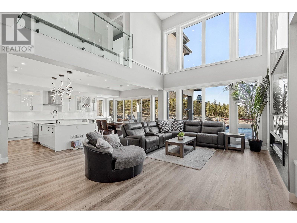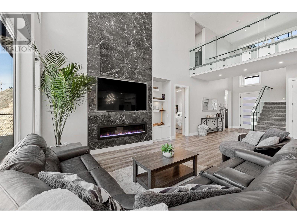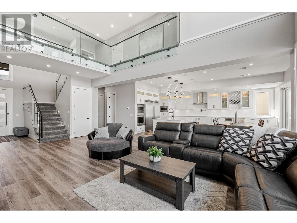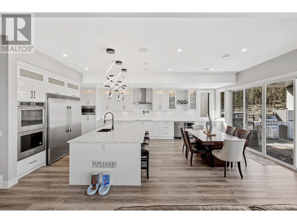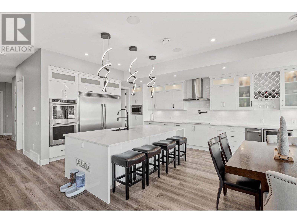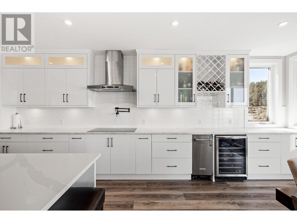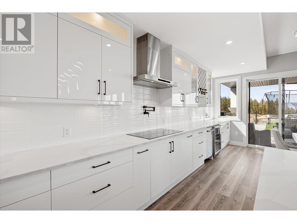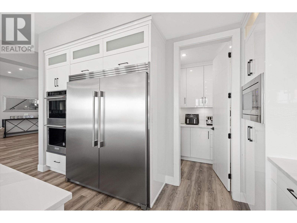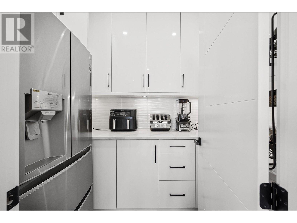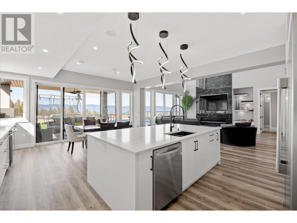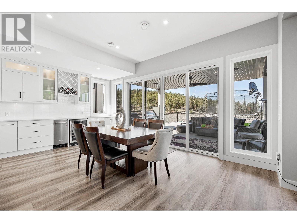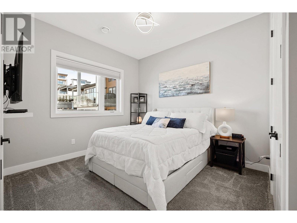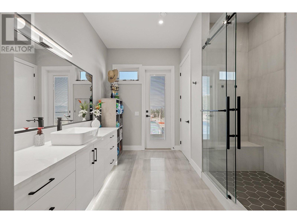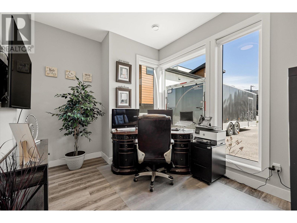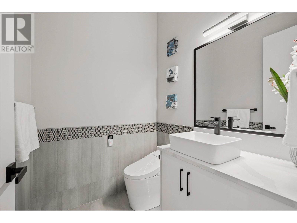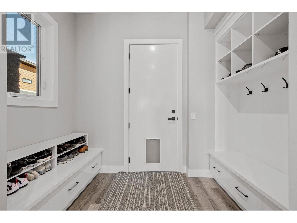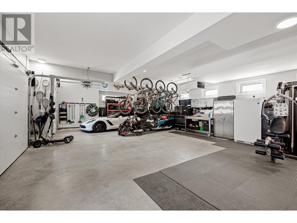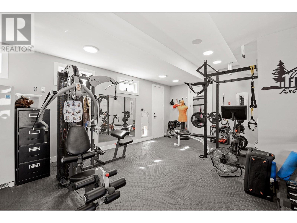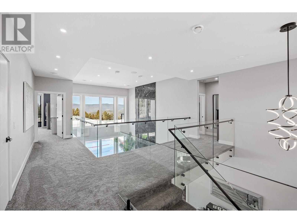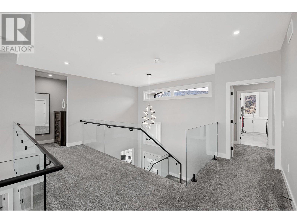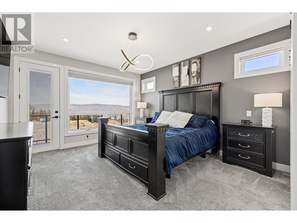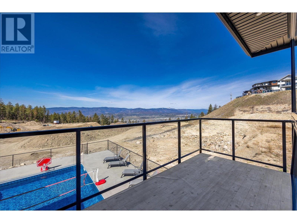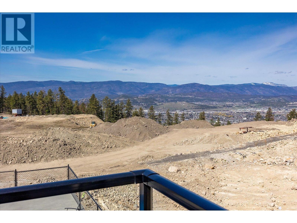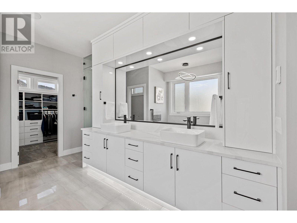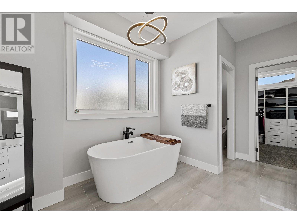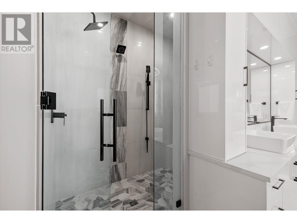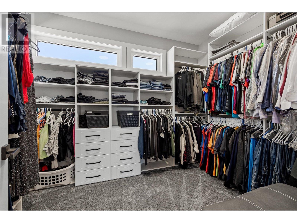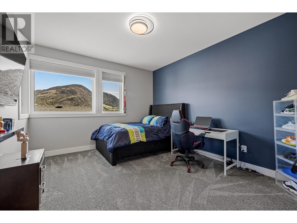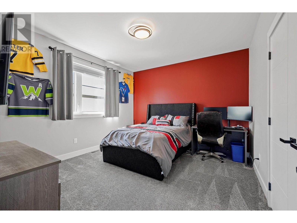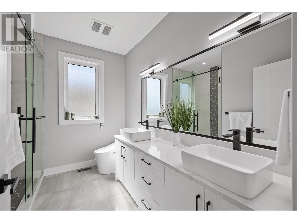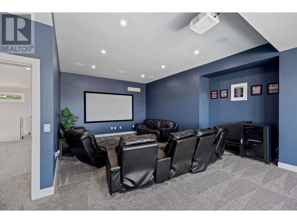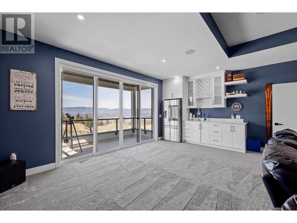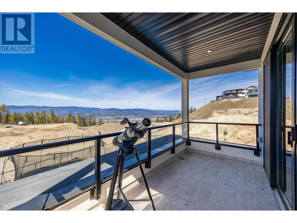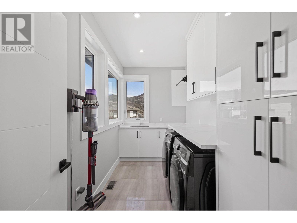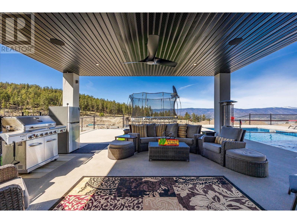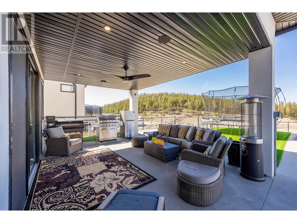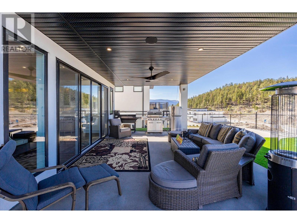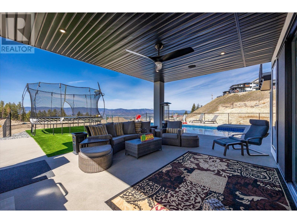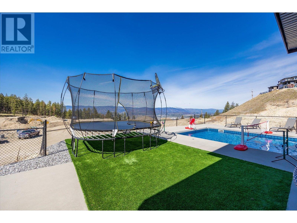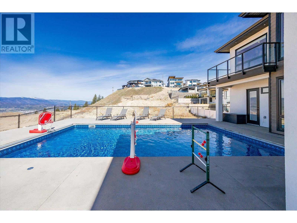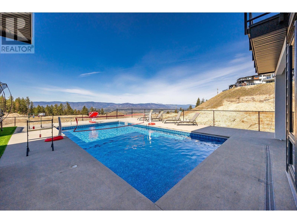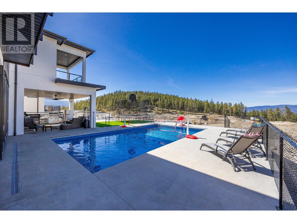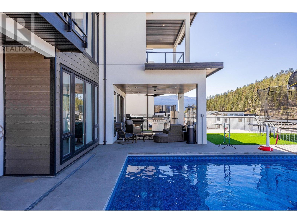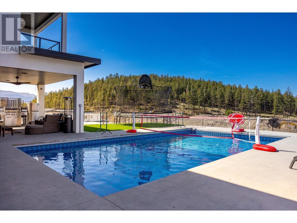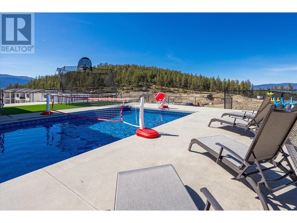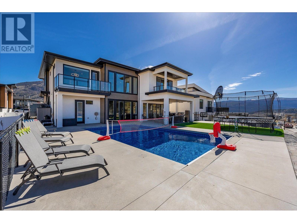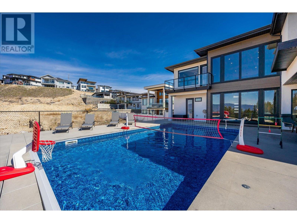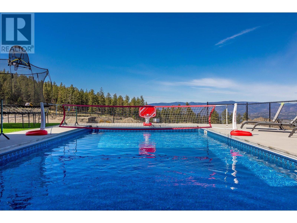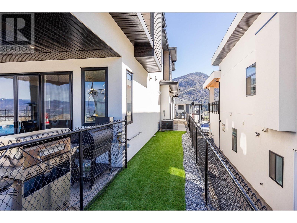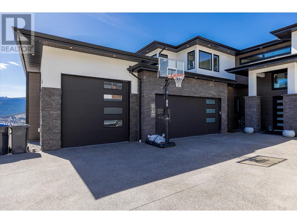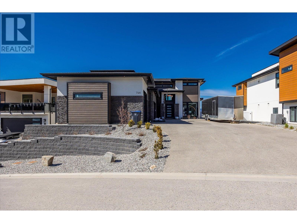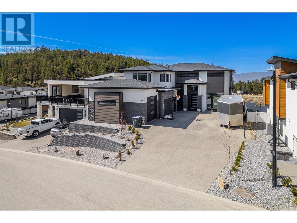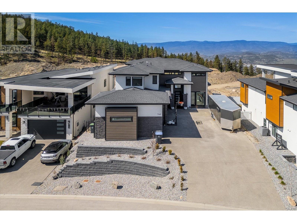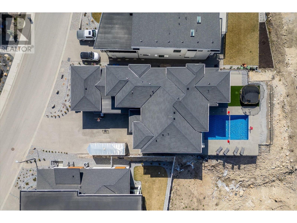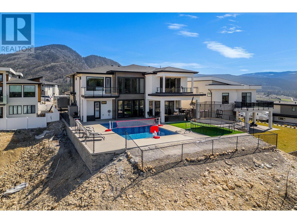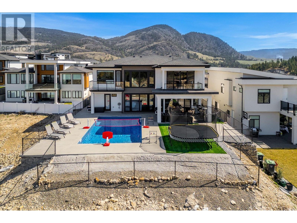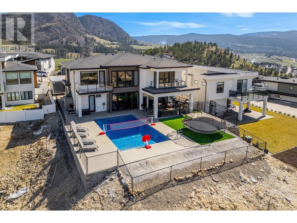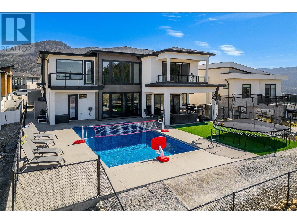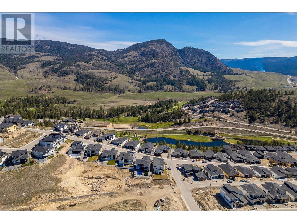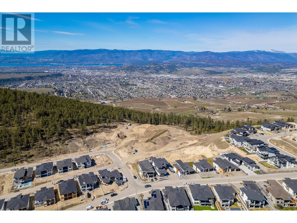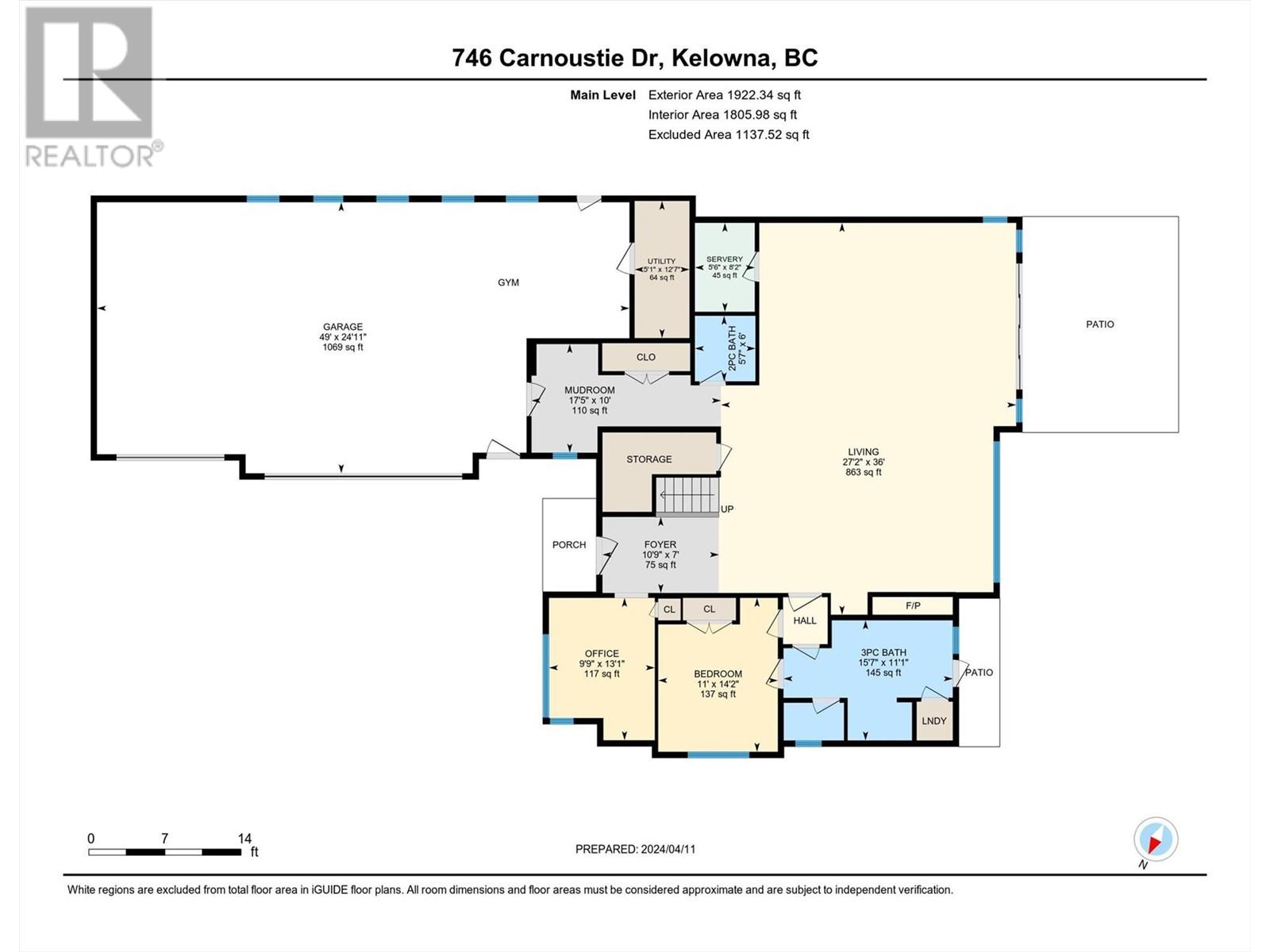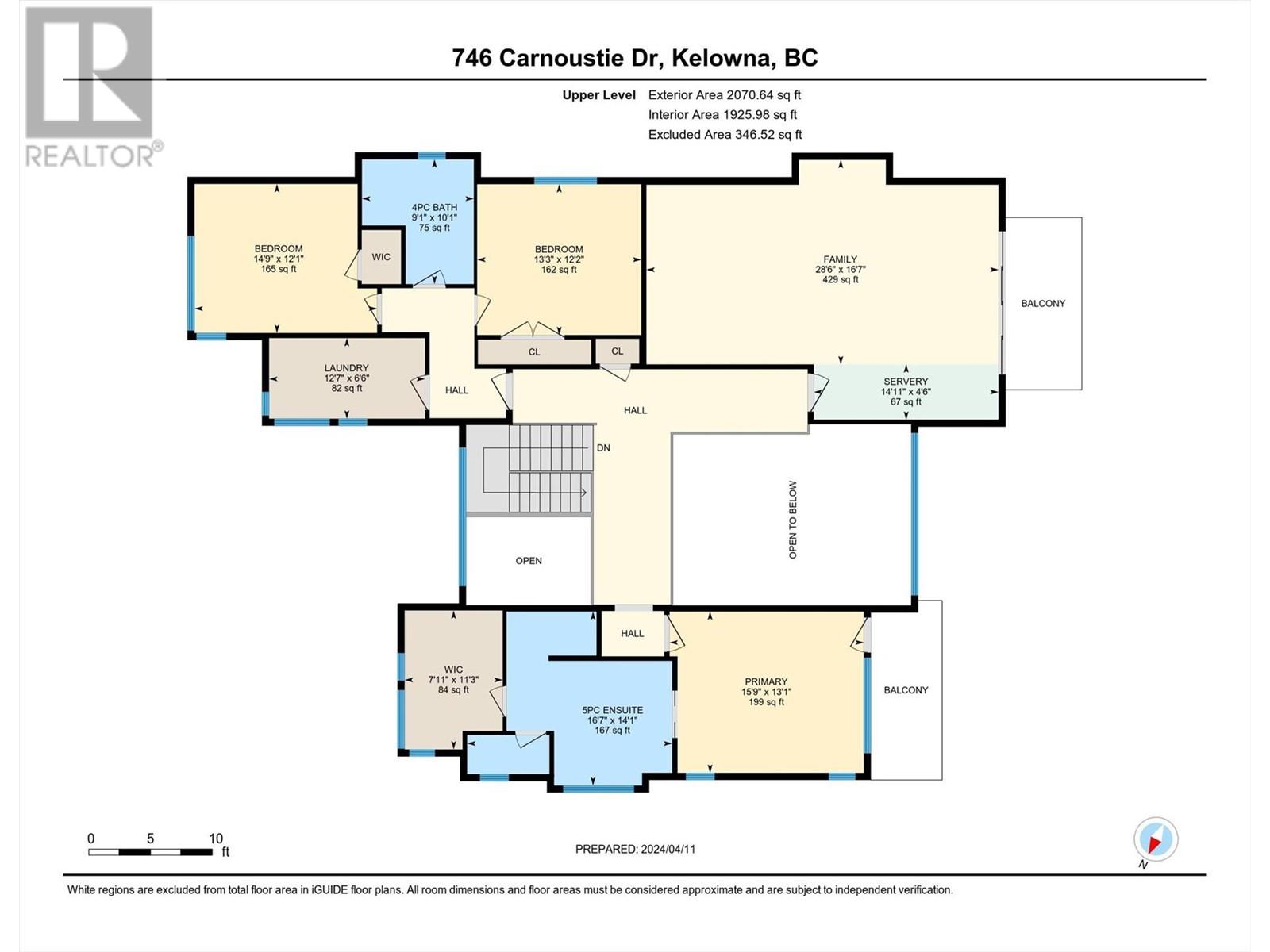- Price $1,799,000
- Age 2021
- Land Size 0.3 Acres
- Stories 2
- Size 3781 sqft
- Bedrooms 4
- Bathrooms 3
- Attached Garage 3 Spaces
- Other Spaces
- Oversize Spaces
- Exterior Stone, Stucco
- Cooling Central Air Conditioning
- Appliances Refrigerator, Dishwasher, Dryer, Hot Water Instant, Microwave, See remarks, Washer, Wine Fridge, Oven - Built-In
- Water Municipal water
- Sewer Municipal sewage system
- Flooring Carpeted, Tile, Vinyl
- View Mountain view, View (panoramic)
- Landscape Features Landscaped
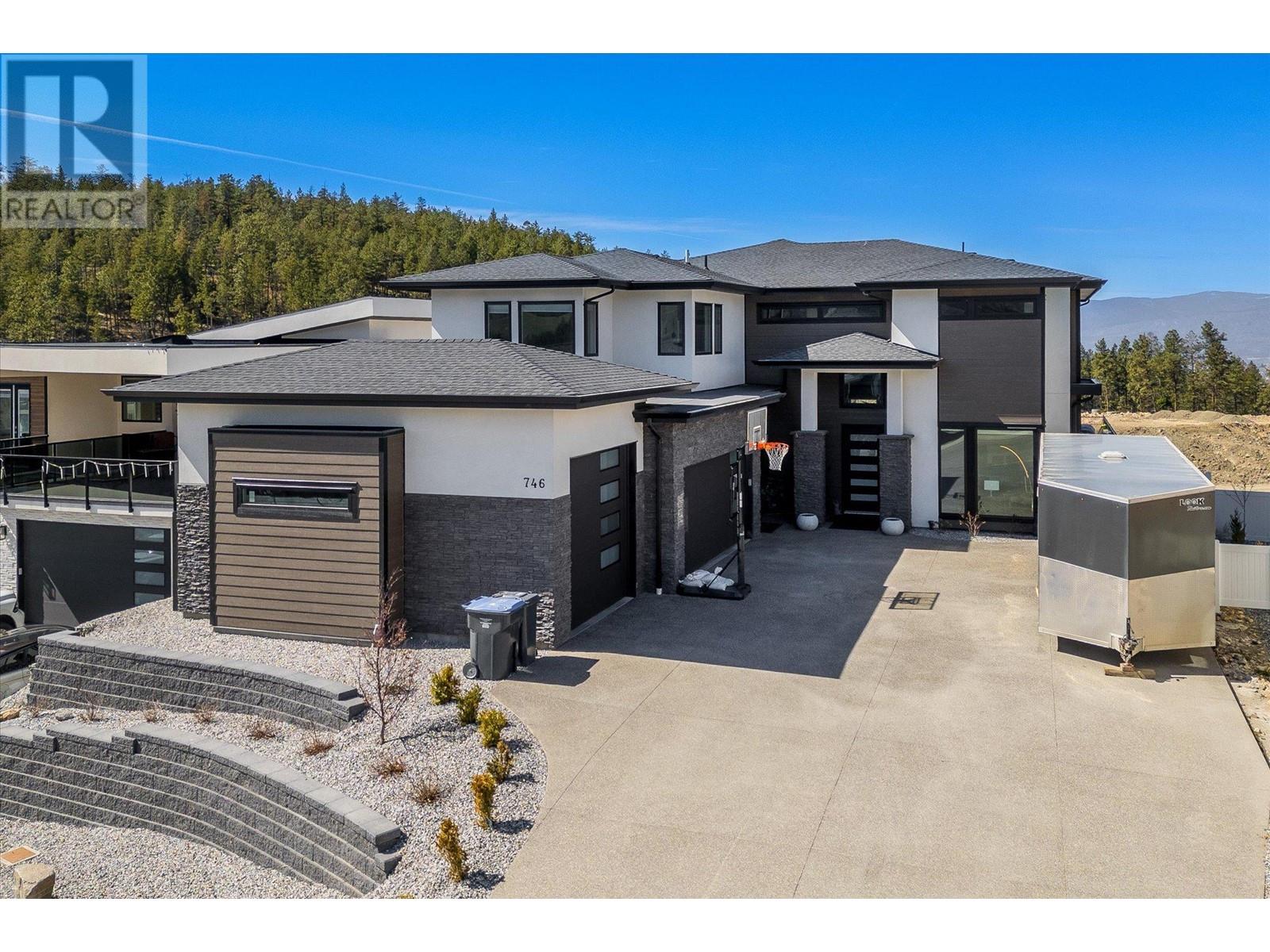
3781 sqft Single Family House
746 Carnoustie Drive, Kelowna
This is a phenomenal home that was completely custom-made by the owner, designed as their forever dream home. But alas, life had other plans! Now on offer, this 4 bed 4 bath family home has everything you could want. Complete with a beautiful sport pool & outdoor living space, a home office (on top of the 4 beds), a family theatre / game room, & a spacious chef's kitchen, nothing was missed. From soaring high ceilings, to a bathroom & laundry off the pool deck, to a triple garage with room for a gym, & a dog run with an automatic door for your puppy, it's just the perfect family home. The kitchen offers quartz countertops, stainless steel appliances (with a huge oversized fridge), a chef's pantry, icemaker & drink fridge! Flooring is luxury vinyl tile. The primary bedroom is spacious with a private deck & luxury bathroom incl. a soaker tub, steam shower & walk-in closet. Two more bedrooms & a bathroom are also upstairs, along with the main laundry, & an open concept walkway with a glass railing opens onto the floor below. There are heated tile floors in all the bathrooms, along with bidet toilets. The games / theatre room has black out blinds & a wet bar with drinks fridge, & a deck. A fourth bedroom downstairs works for guests & it shares the pool bathroom, which has it's own laundry & shower accessible from the pool deck. Garage is oversized triple, room for your RV on the driveway too. Dog run is infrared & opens automatically, hot water on demand, salt water sport pool! (id:6770)
Contact Us to get more detailed information about this property or setup a viewing.
Main level
- Other7'1'' x 11'
- Bedroom11'7'' x 11'
- Office8'7'' x 9'8''
- Other17'9'' x 13'10''
- Other23' x 13'6''
- Other25' x 21'5''
- Exercise room12'6'' x 14'3''
- Storage12'6'' x 5'
- 2pc Bathroom6'3'' x 5'6''
- Pantry8' x 5'6''
- Kitchen19'3'' x 10'9''
- Dining room19'3'' x 12'8''
- Great room15' x 25'3''
- Foyer7' x 10'9''
- Other7'10'' x 6'10''
Second level
- Laundry room6'3'' x 12'8''
- 4pc Bathroom10'2'' x 5'5''
- Other4'5'' x 3'4''
- Bedroom12' x 13'2''
- Bedroom12' x 13'2''
- Foyer14'6'' x 10'6''
- Other11' x 7'11''
- 5pc Ensuite bath10'1'' x 13'1''
- Primary Bedroom13' x 15'1''
- Games room21' x 28'6''


