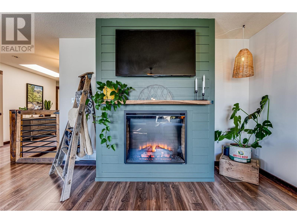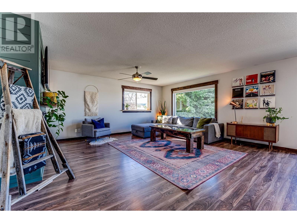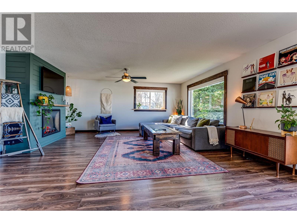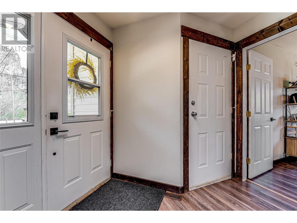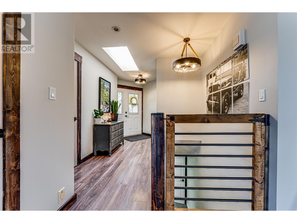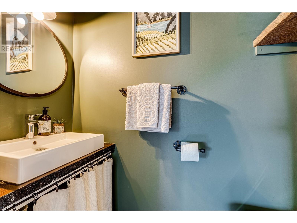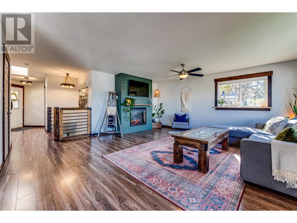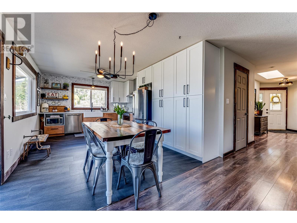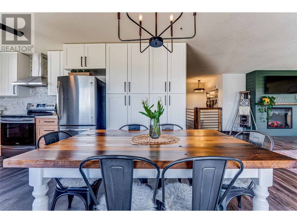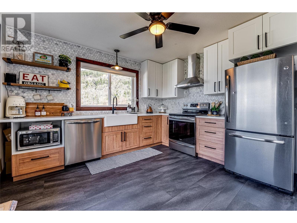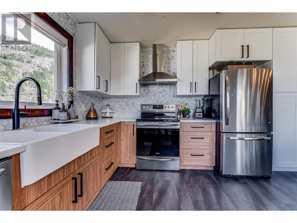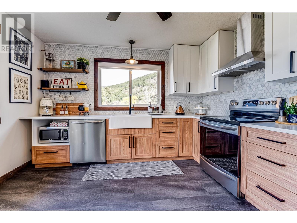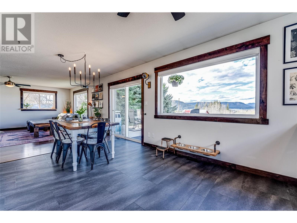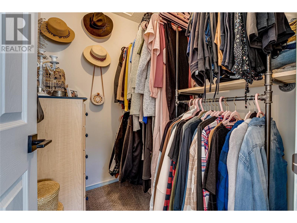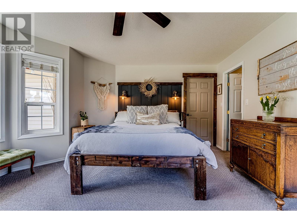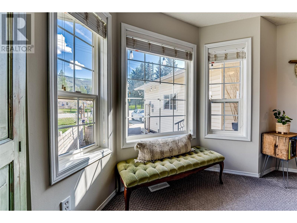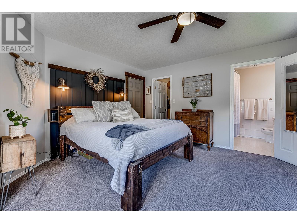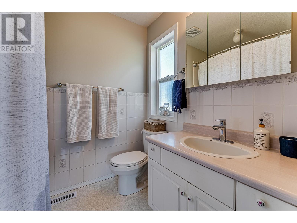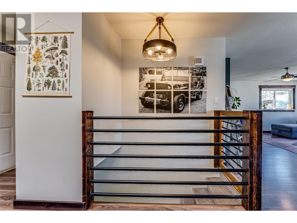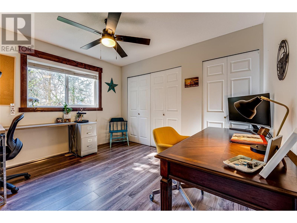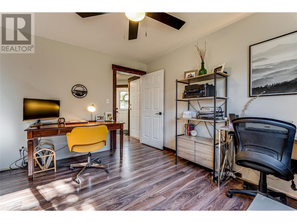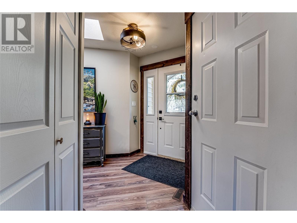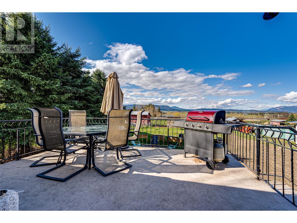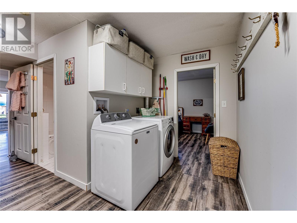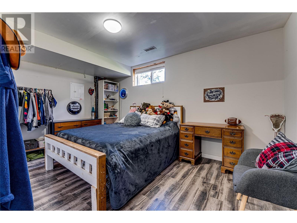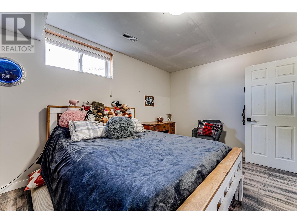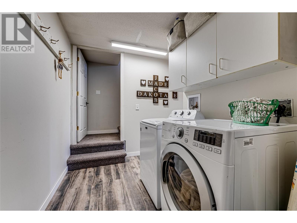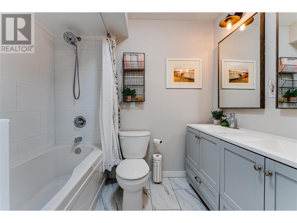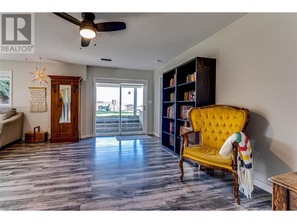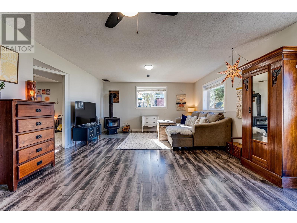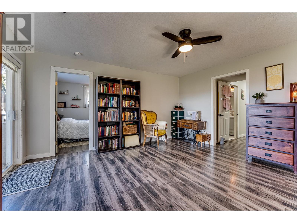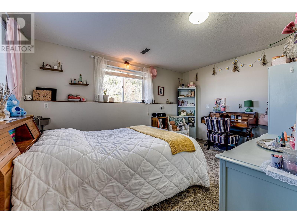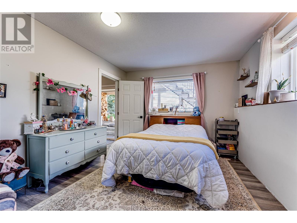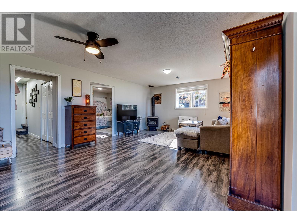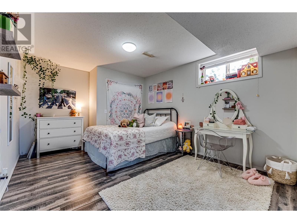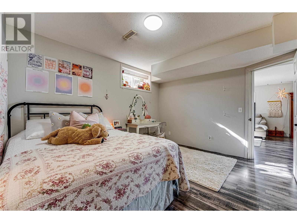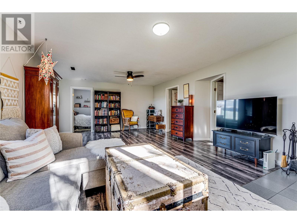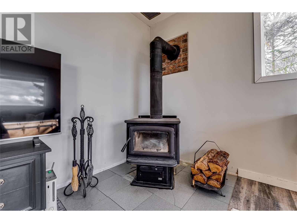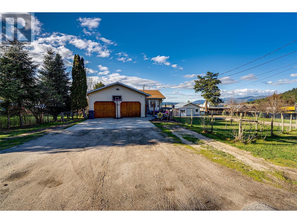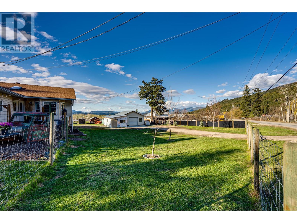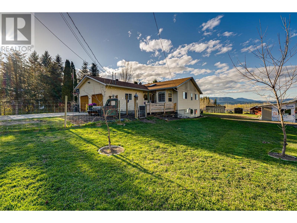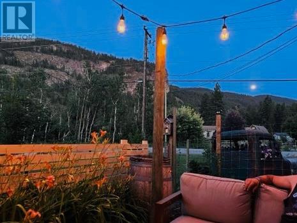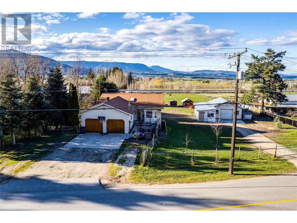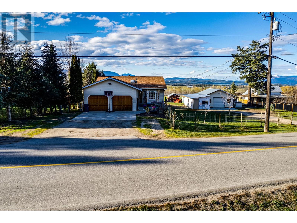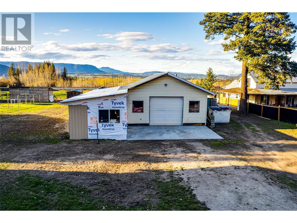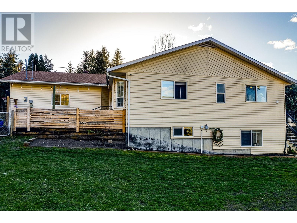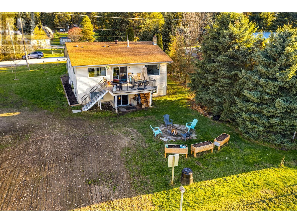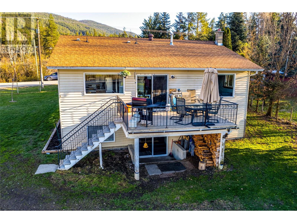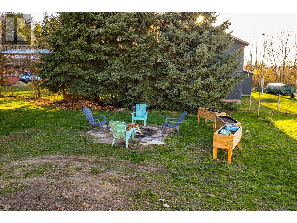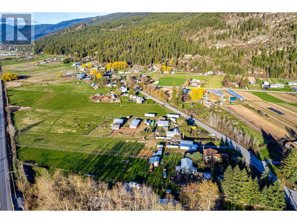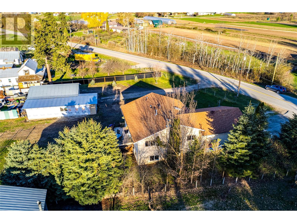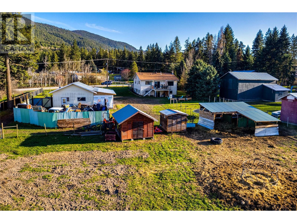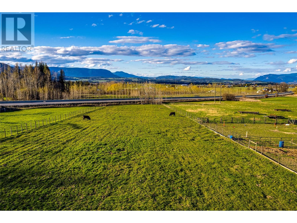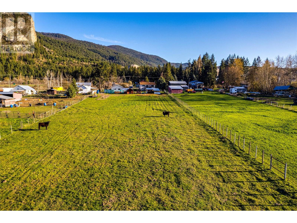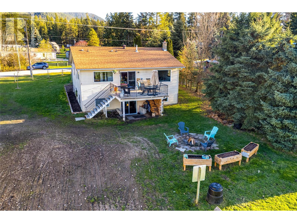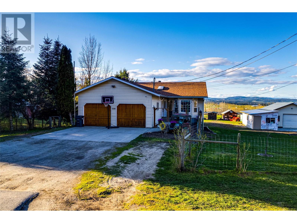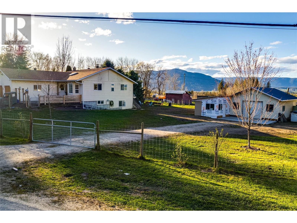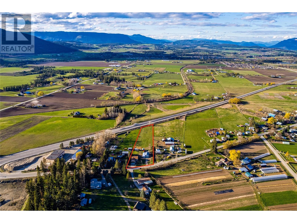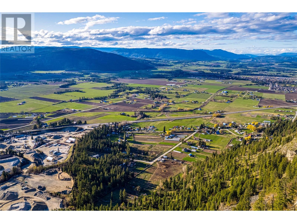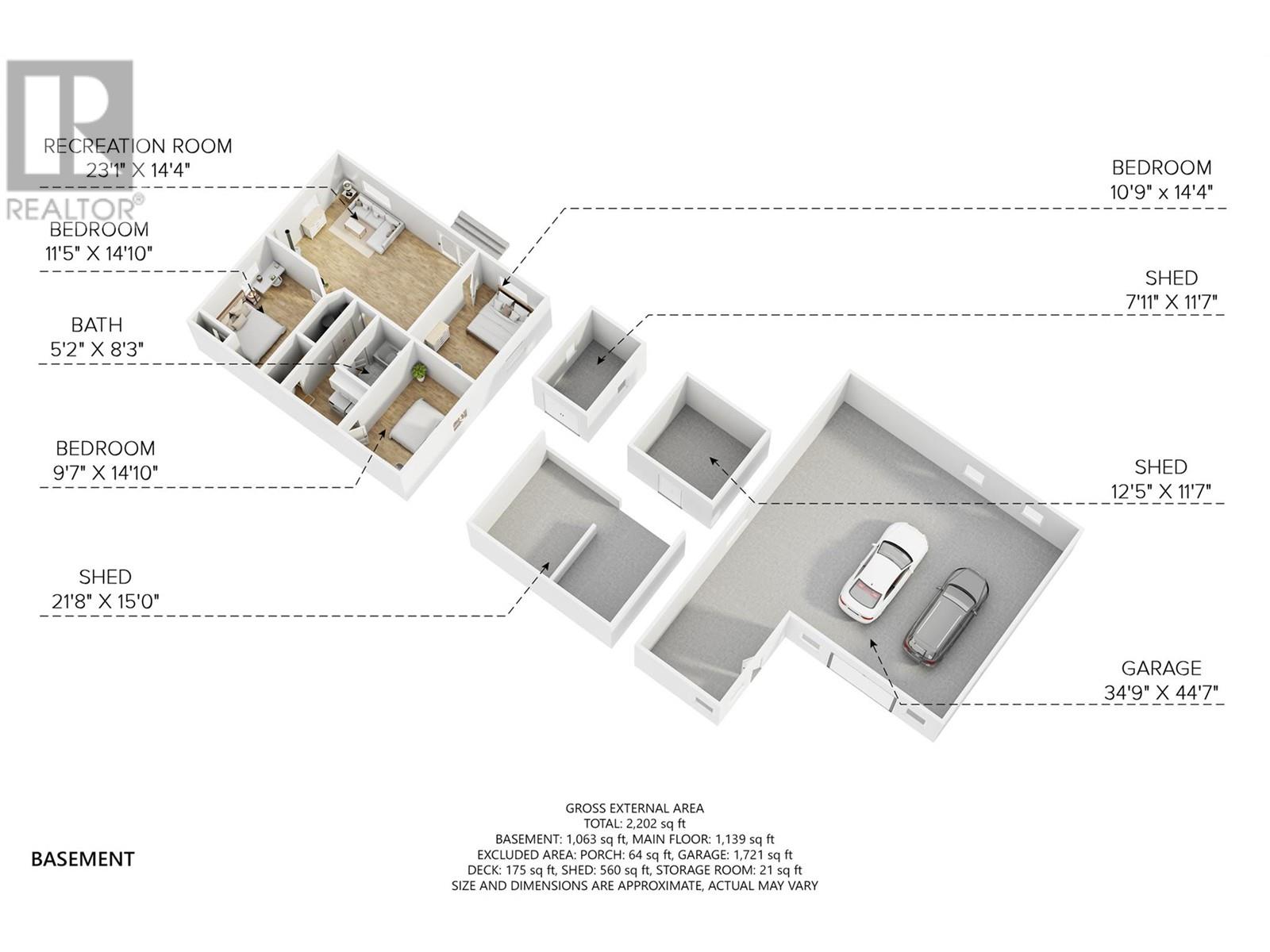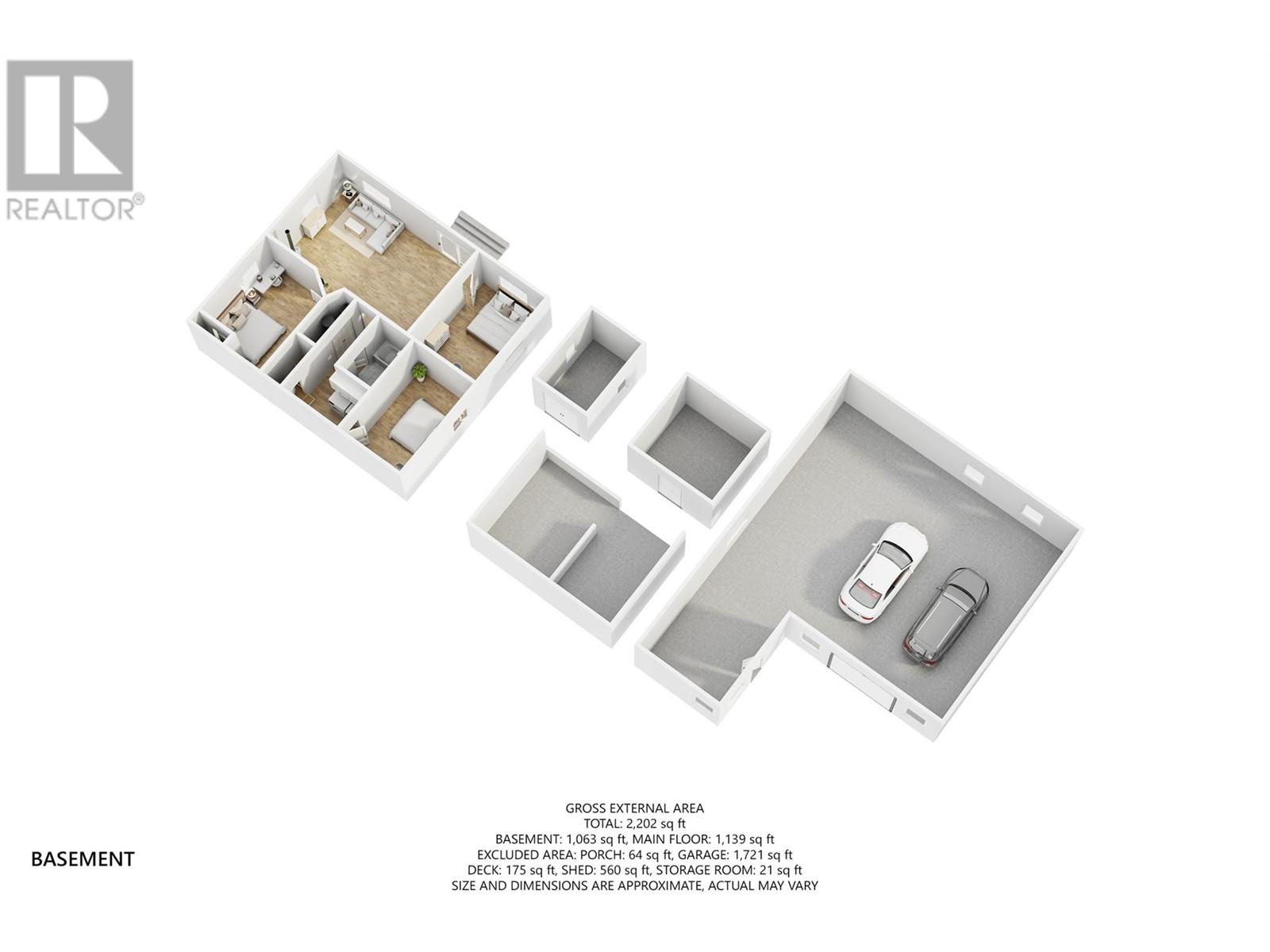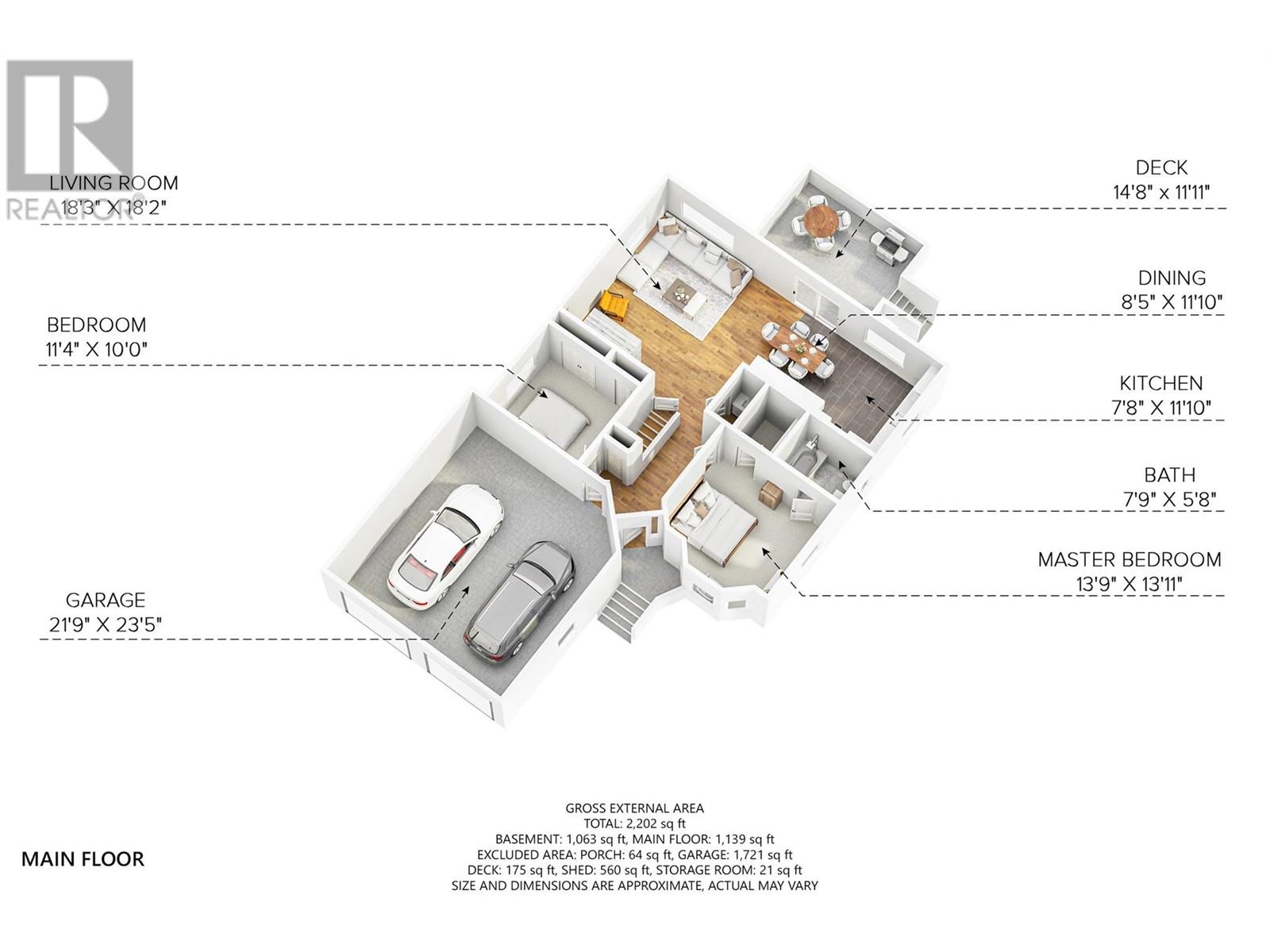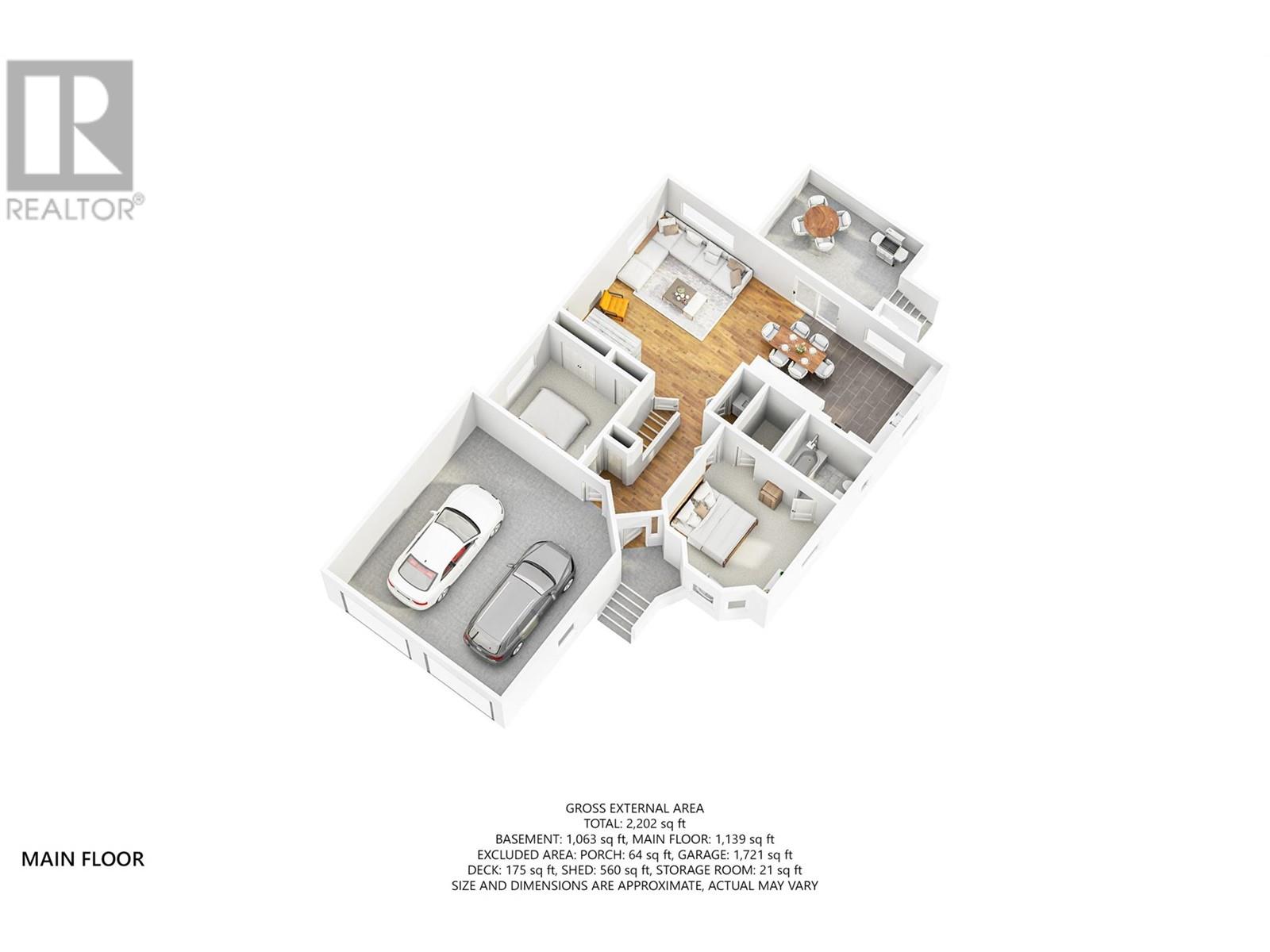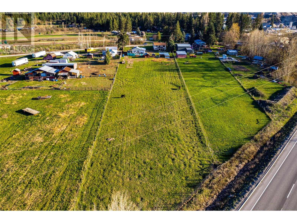- Price $909,000
- Age 1994
- Land Size 1.8 Acres
- Stories 2
- Size 2288 sqft
- Bedrooms 5
- Bathrooms 3
- See Remarks Spaces
- Attached Garage 2 Spaces
- Detached Garage 2 Spaces
- Exterior Vinyl siding
- Cooling See Remarks
- Appliances Refrigerator, Dishwasher, Dryer, Range - Electric, Washer
- Water Well
- Sewer Septic tank
- Flooring Laminate
- View Mountain view
- Fencing Fence
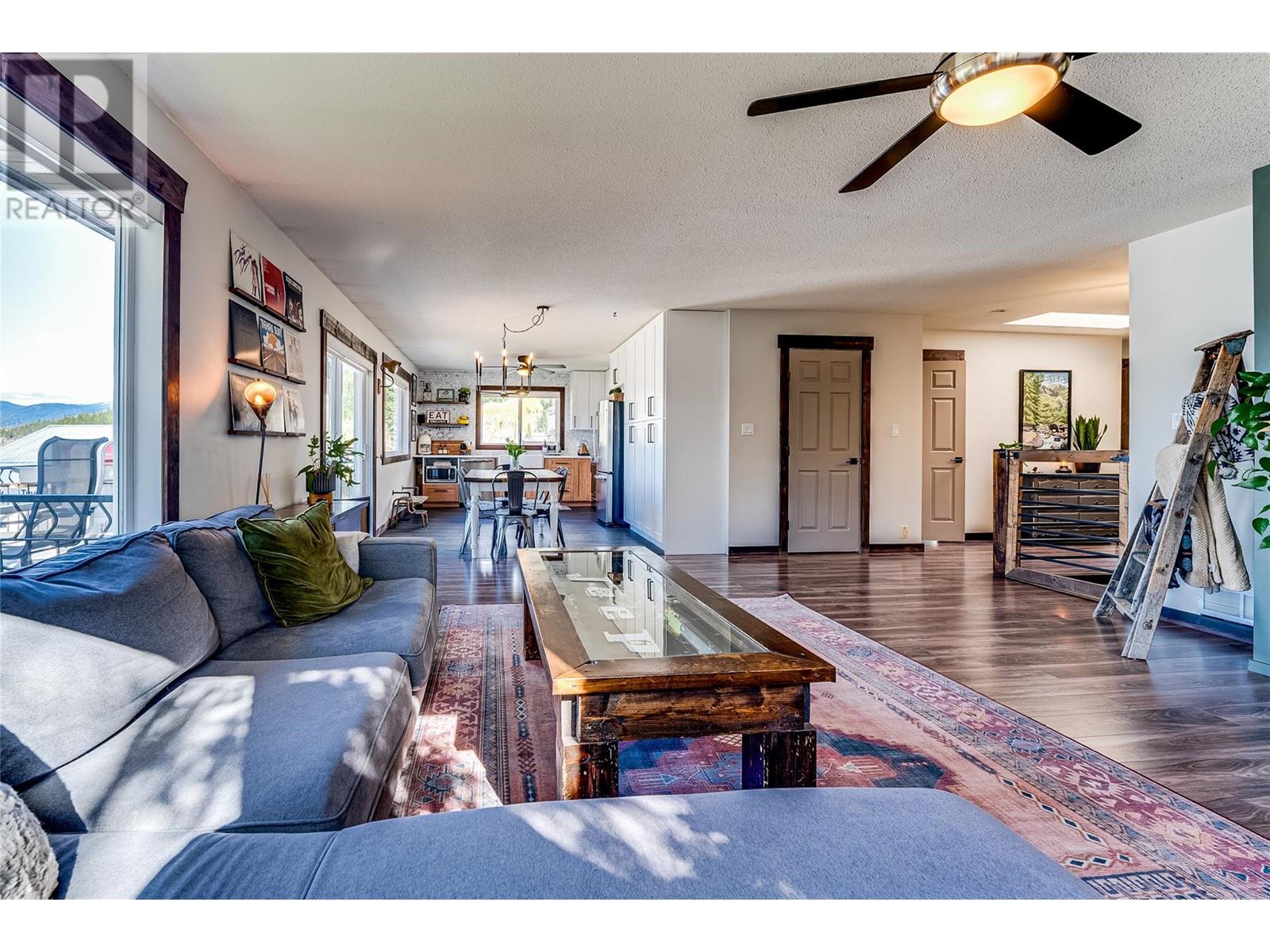
2288 sqft Single Family House
1541 Eagle Rock Road, Armstrong
Escape to your own personal oasis with this stunning hobby farm located in Armstrong/Spallumcheen. On a quiet road with breathtaking views of Eagle Rock, this property offers the serene haven you've always dreamed of. With 5 spacious bedrooms & 3 bathrooms, it is perfect for families of all sizes. The acreage includes a 28x32 detached shop with a brand new 560 sqft addition, providing ample space for an office/workspace. The main floor features a primary bedroom with a 4-piece ensuite & walk-in closet and a second bedroom. The open-concept kitchen, living & dining area is newly renovated and perfect for family gatherings or entertaining guests. Sit by the front patio to enjoy the serenity or the back deck that offers a stunning view of Enderby Cliffs and Hunter's Range, which is the ideal spot to unwind & enjoy a glass of wine while watching the sunset. Downstairs, the three additional bedrooms offer plenty of space for family and guests, while the spacious rec room with a cozy wood stove is perfect for cooler evenings. The basement used to have a 1 bedroom suite & a kitchen, which can be easily converted back if desired. This property is a rare oasis ready for the next family to come and create unforgettable memories. Close to great schools and is just 5 minutes to Armstong and 10 minutes to Vernon. Take advantage of this incredible opportunity to own your dream home! New fireplace in the living room, A/C & furnace are being replaced, and the ensuite is being renovated. (id:6770)
Contact Us to get more detailed information about this property or setup a viewing.
Basement
- Family room23'1'' x 14'9''
- Laundry room9'1'' x 6'4''
- Bedroom10'9'' x 14'4''
- Bedroom11'5'' x 14'
- Bedroom9'8'' x 14'10''
Main level
- 4pc Bathroom5'2'' x 8'3''
- Living room18'3'' x 18'2''
- Dining room8'5'' x 11'10''
- Kitchen11'6'' x 12'0''
- 4pc Ensuite bath8'0'' x 5'11''
- Bedroom14' x 10'0''
- Primary Bedroom14'0'' x 13'11''
- 2pc Bathroom7'9'' x 6'3''


