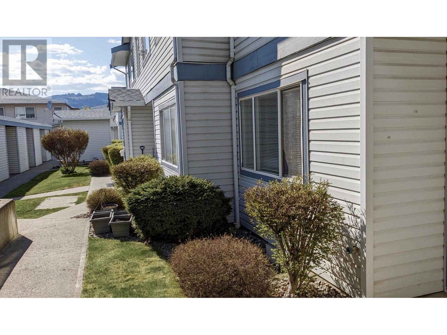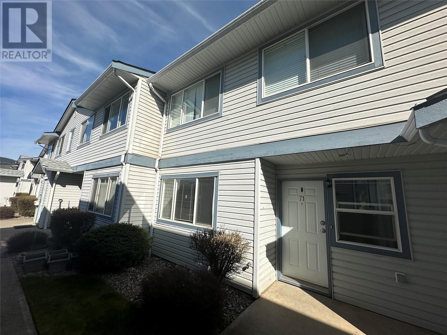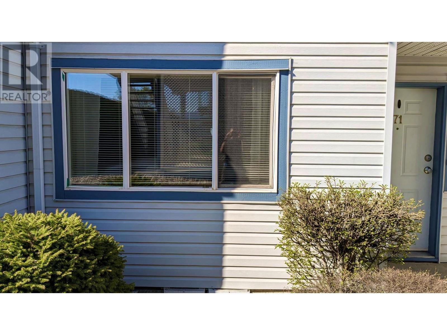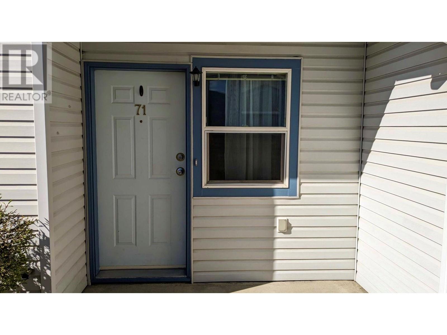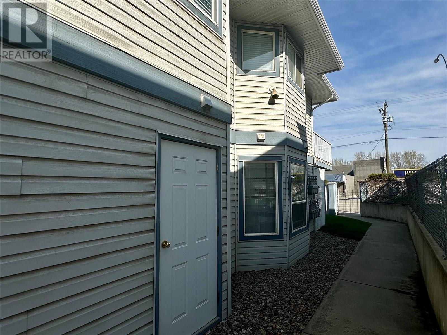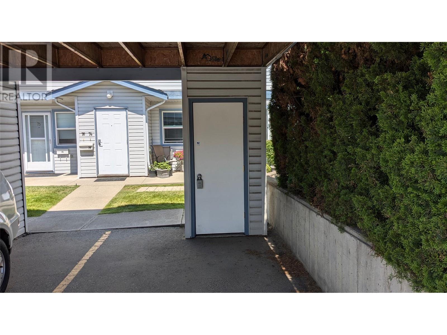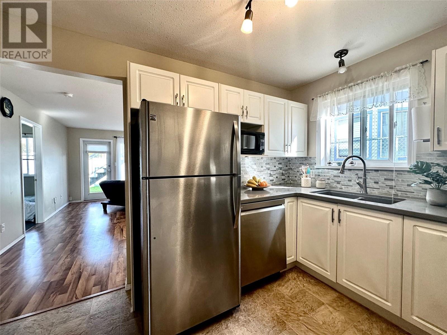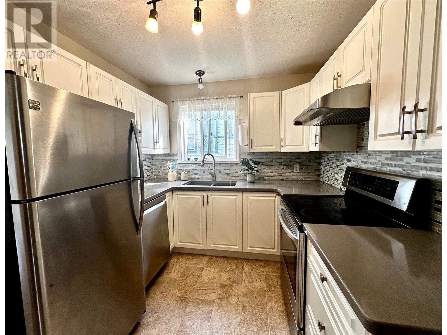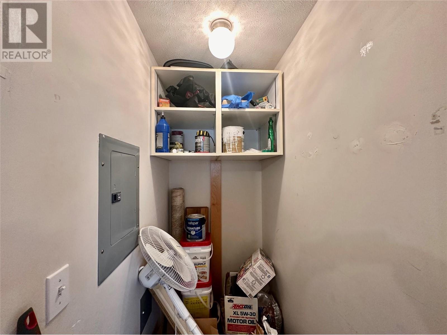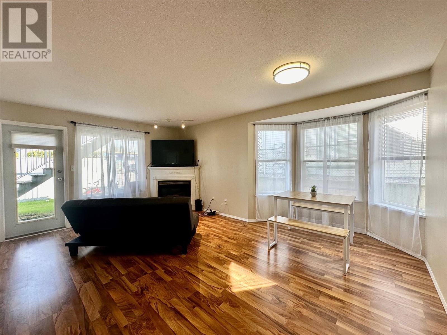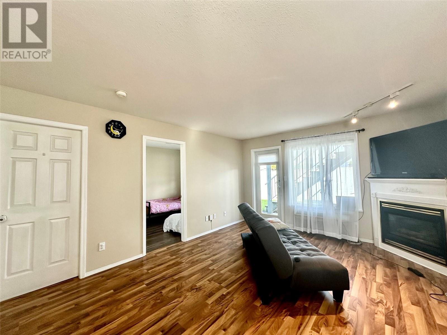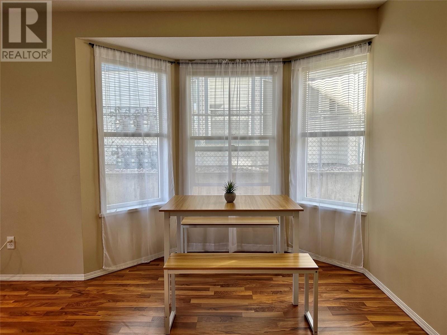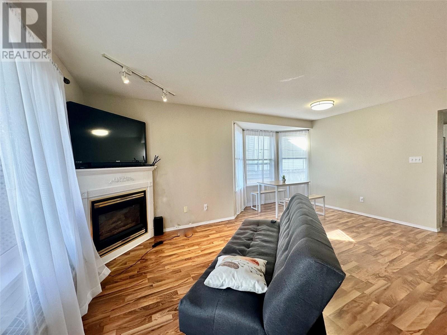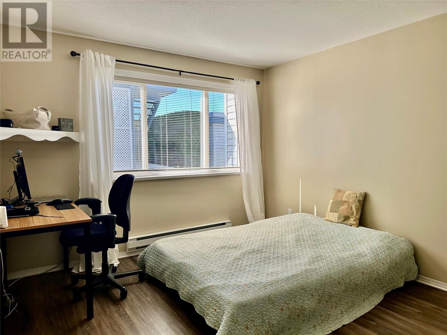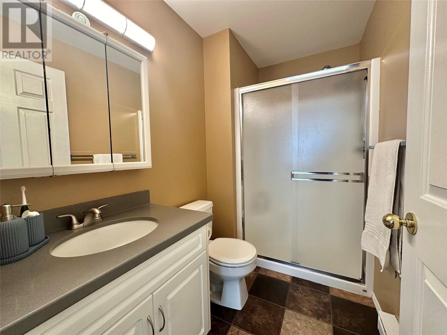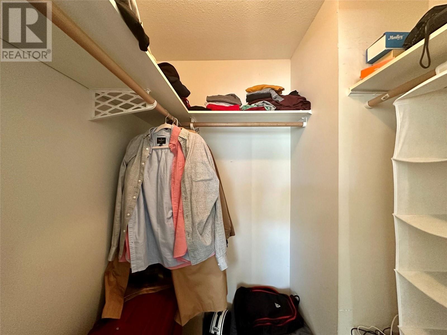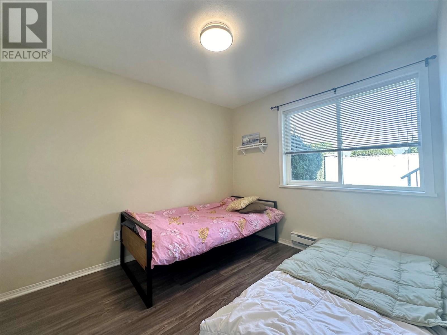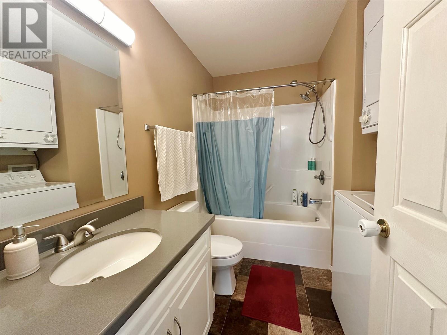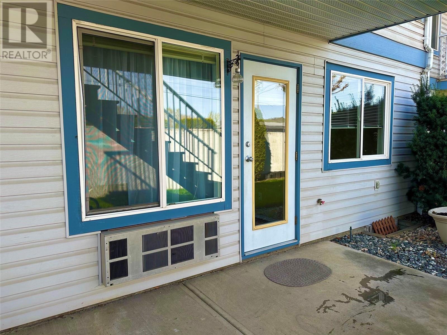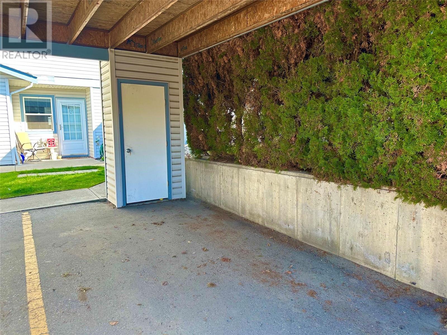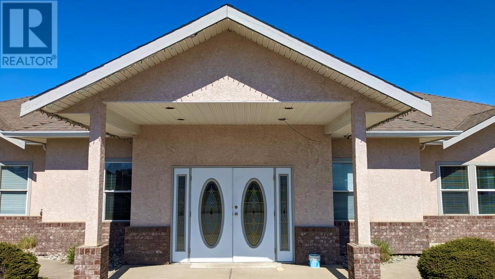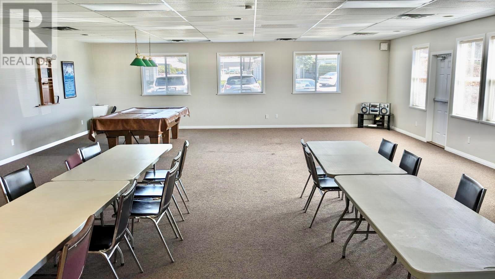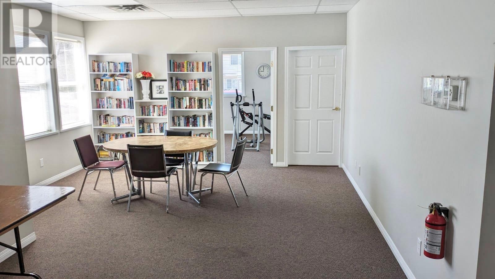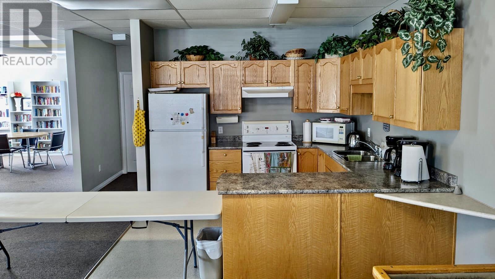- Price $385,000
- Age 1998
- Land Size 0.9 Acres
- Stories 1
- Size 904 sqft
- Bedrooms 2
- Bathrooms 2
- See Remarks Spaces
- Exterior Vinyl siding
- Cooling Wall Unit
- Appliances Refrigerator, Dishwasher, Dryer, Range - Electric, Washer
- Water Municipal water
- Sewer Municipal sewage system
- Flooring Laminate, Linoleum, Vinyl
- Fencing Fence
- Landscape Features Landscaped, Level
- Strata Fees $217.00
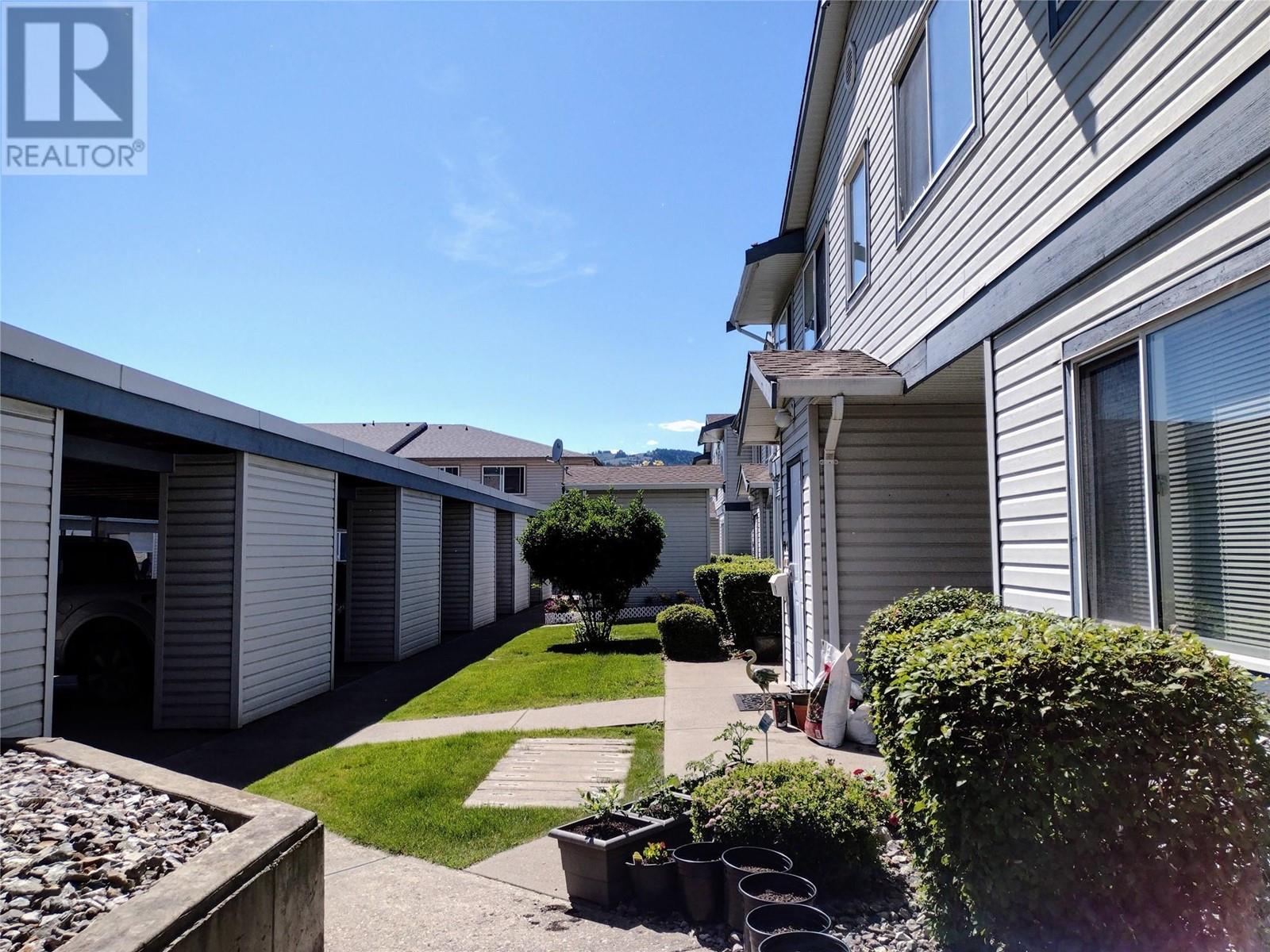
904 sqft Single Family Row / Townhouse
4740 20th Street Unit# 71, Vernon
Exceptional 2 bedroom, 2 bathroom corner unit in the desirable Skyway Village complex! This unit is super clean and has been meticulously maintained! Being a corner unit the amount of natural light makes this home feel bright, airy and spacious. Main entrance has a large foyer with built in storage. To the left is the spacious primary bedroom with walk in closet and a 3 pc ensuite. The functional U shaped kitchen features upgraded stainless steel appliances and plenty of storage. A large utility space adjacent to the kitchen offers numerous storage solutions. Entering the great room you will be impressed with the natural light and the space itself which is anchored by a natural gas fireplace. Second bedroom is adjacent to the great room and is in close proximity to the functional 4 pc bathroom. An inviting French door leads to the covered patio space which offers privacy and your own outdoor sanctuary. Unit features led lighting throughout and very reasonable utility costs. A covered parking spot with storage unit is steps away from your main entrance. Additional highlights: new roof (2023), healthy contingency fund and low strata fees. Clubhouse features social area, kitchen, fitness area, workshop area and pool table. If you are looking for a great unit with a high walking score to all the amenities offered in the area, look no further. This is the unit you have been looking for! (id:6770)
Contact Us to get more detailed information about this property or setup a viewing.
Main level
- Other13'6'' x 6'10''
- Storage4' x 8'
- Foyer10'10'' x 9'4''
- 4pc Bathroom8'9'' x 4'10''
- Bedroom11'10'' x 8'11''
- 3pc Ensuite bathMeasurements not available
- Primary Bedroom14'3'' x 10'10''
- Kitchen10'10'' x 8'6''
- Great room17'4'' x 12'10''


