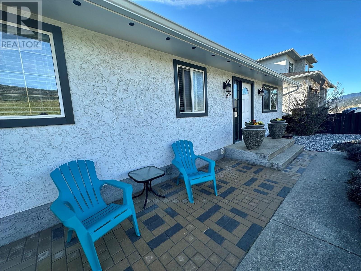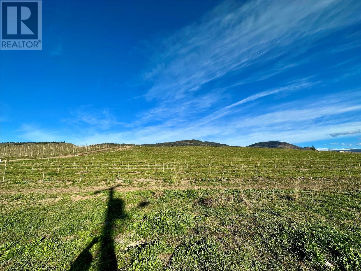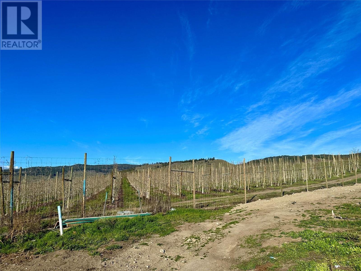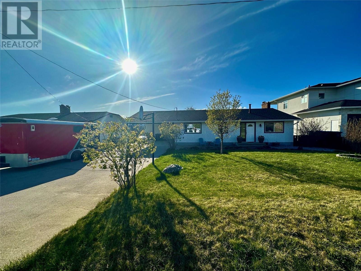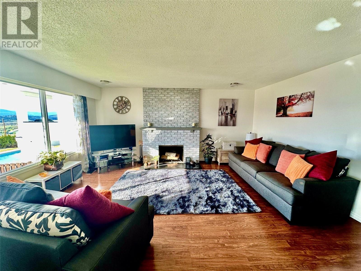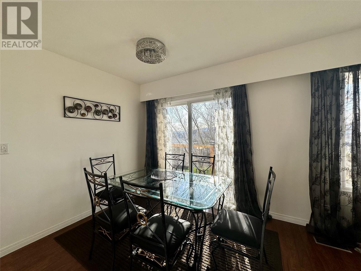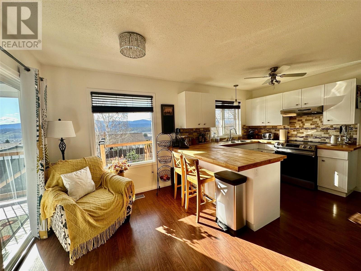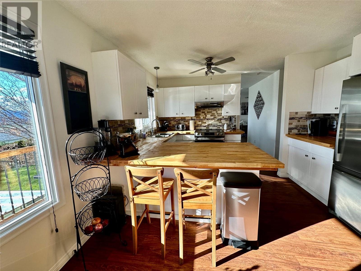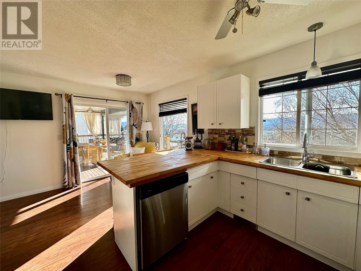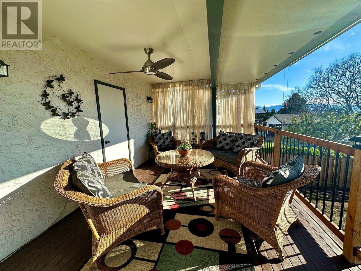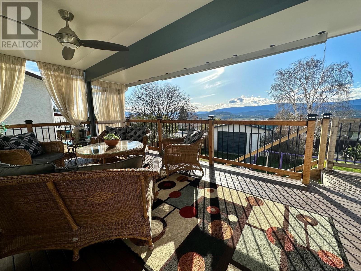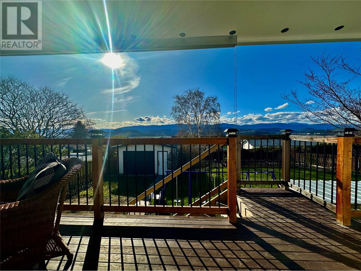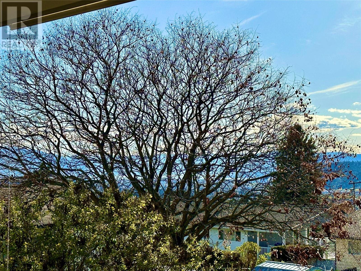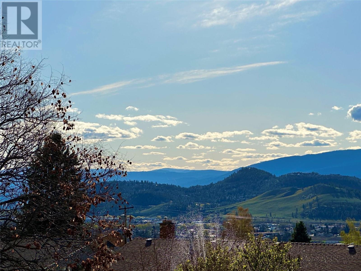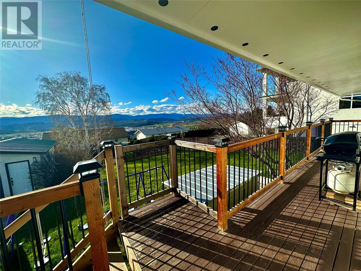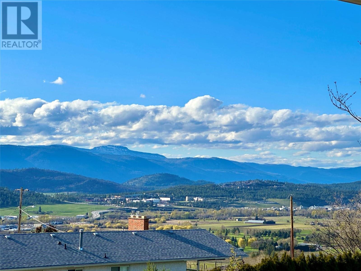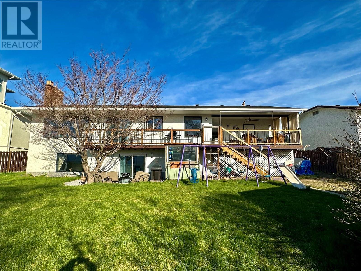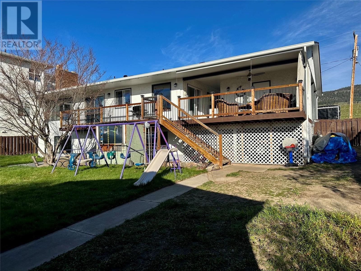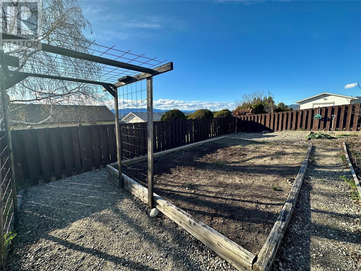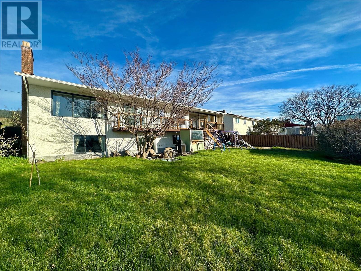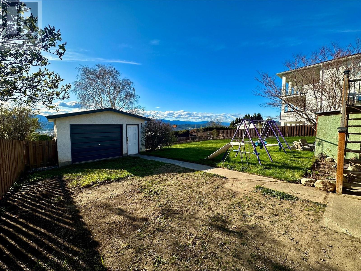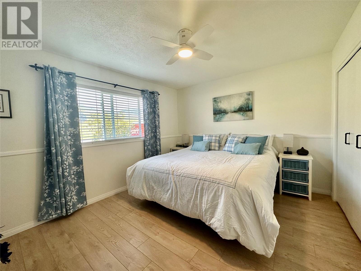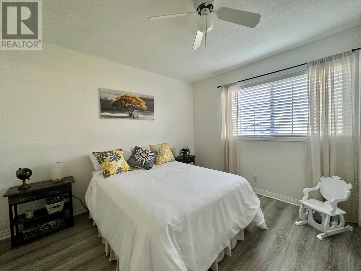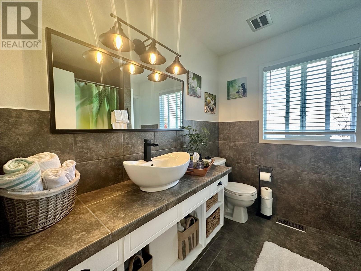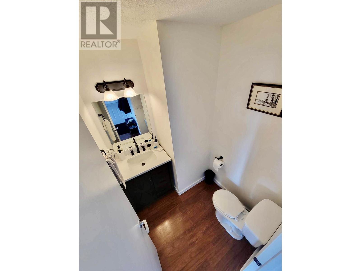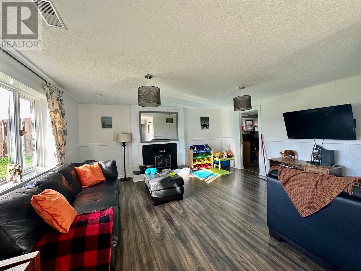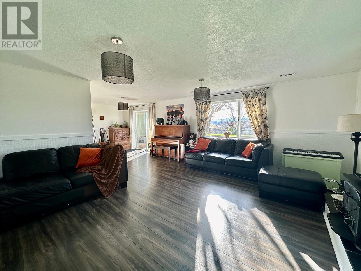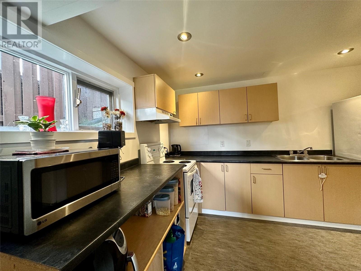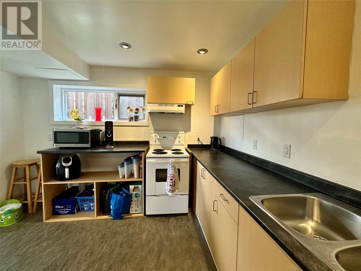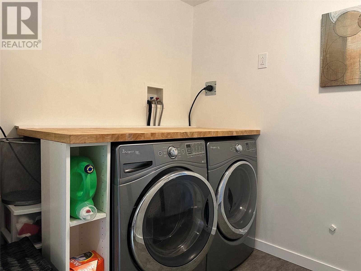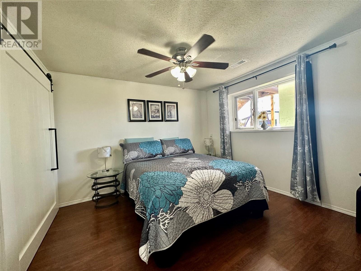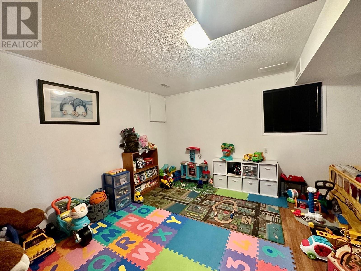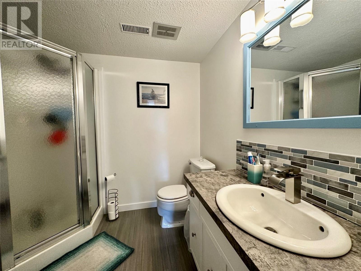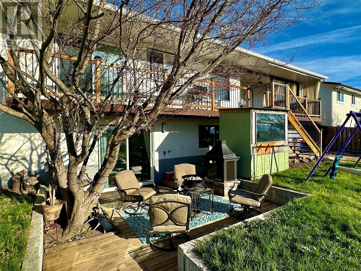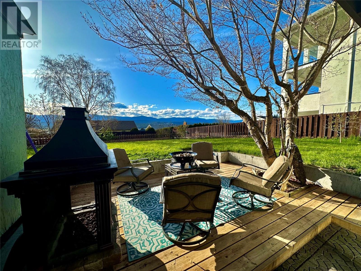- Price $949,900
- Age 1974
- Land Size 0.2 Acres
- Stories 2
- Size 2394 sqft
- Bedrooms 4
- Bathrooms 3
- See Remarks Spaces
- Carport Spaces
- Detached Garage 1 Spaces
- Cooling Central Air Conditioning
- Water Municipal water
- Sewer Municipal sewage system
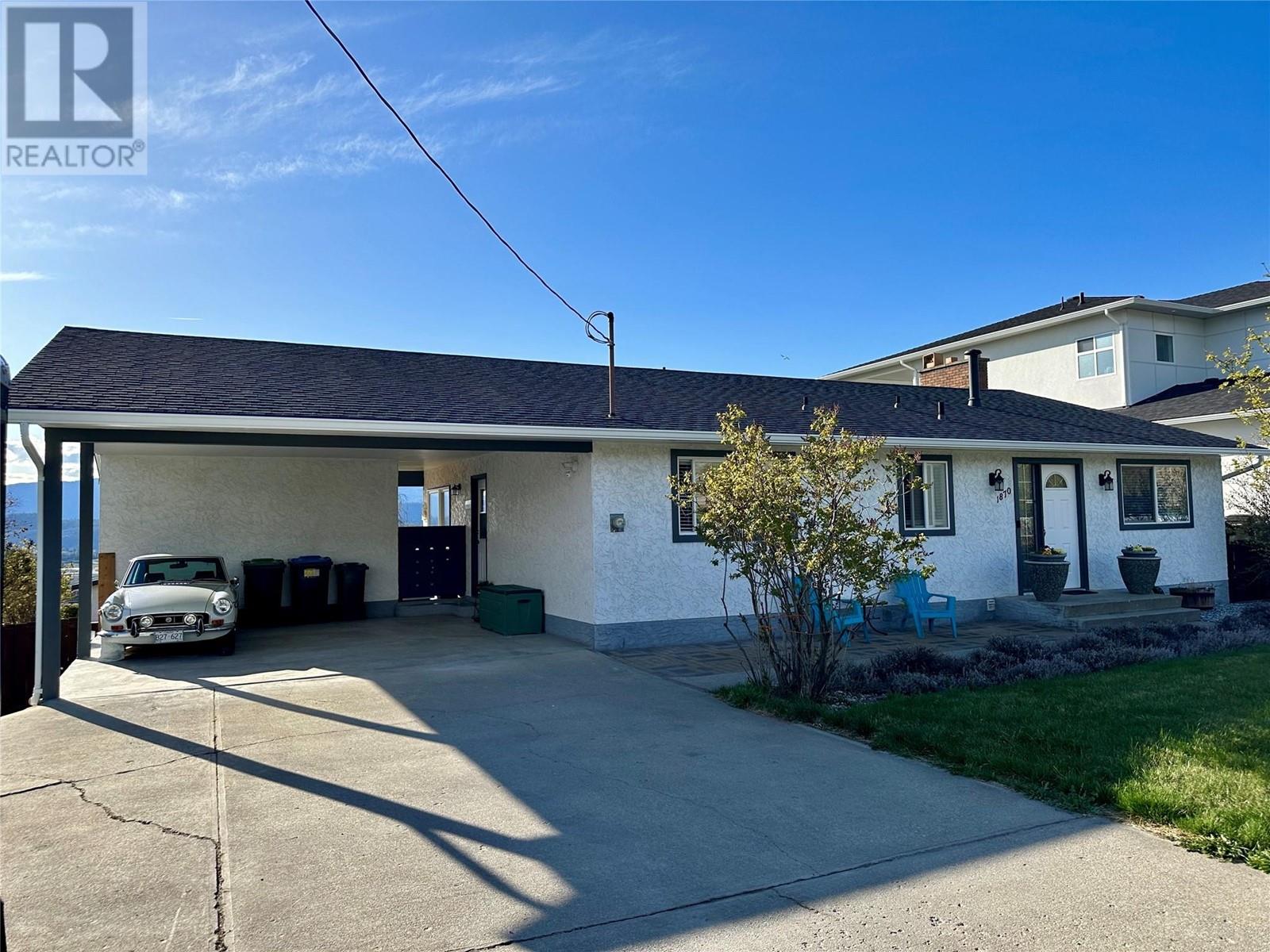
2394 sqft Single Family House
1870 Stayman Road, Kelowna
Set in the rolling foothills with orchards at the front and breathtaking views of the valley and Okanagan lake in the back, this property invites you to come home. It has been lovingly cared for by the long time owners and offers everything a growing family desires. As you come to the end of the quiet dead end street you are amazed at the life-giving orchards creating beauty and solitude. This can be experienced everyday at your front entrance as the morning sun warms you. Main floor of the property features a spacious living room with wood burner and an adjacent dining area. The modern and functional kitchen has high end appliances, an eating bar and retreat area. Large windows permit natural light to flow throughout while maximizing the stunning views. Primary bedroom has access via cheater door to the spacious 4 pc bath. A second bedroom offers flexibility. Sliding patio doors lead to the inviting covered outdoor sanctuary offering privacy and intimacy. The walkout level is equally impressive featuring two bedrooms, a great room anchored with wood burner, a full kitchen and its own private outdoor space. This space could be suited offering a potential revenue stream. The backyard is incredible with garden space, play area and a large oversized single garage/workshop. A covered carport and additional space for rv and/or toys completes this beautiful property. If you are looking for a great family property with a breathtaking location, it is time to come HOME. (id:6770)
Contact Us to get more detailed information about this property or setup a viewing.
Basement
- 3pc Bathroom7'0'' x 7'7''
- Bedroom11'9'' x 12'11''
- Laundry room11' x 6'
- Kitchen11'9'' x 11'2''
- Living room16'7'' x 14'2''
- Bedroom11'11'' x 11'5''
Main level
- 2pc Bathroom6'0'' x 5'3''
- 4pc Bathroom8'1'' x 7'9''
- Primary Bedroom13' x 11'
- Bedroom11' x 11'5''
- Dining room10'7'' x 9'6''
- Living room17'5'' x 15'8''
- Kitchen18'6'' x 17'


