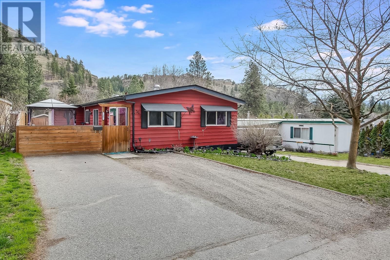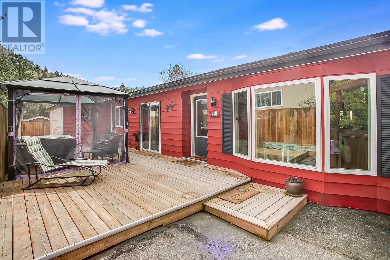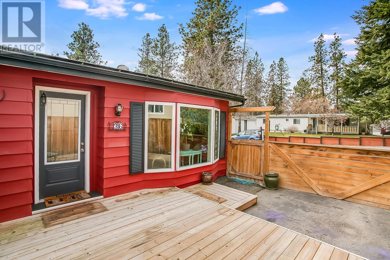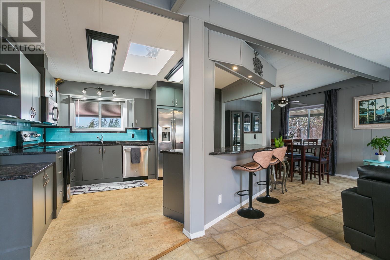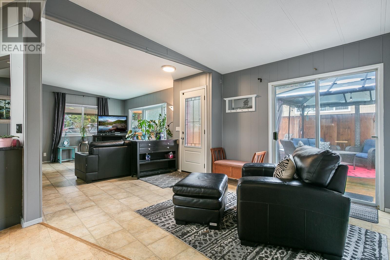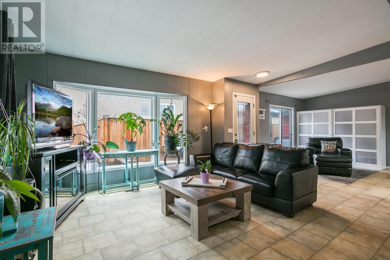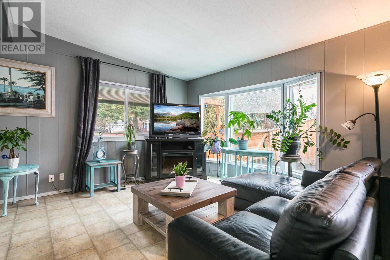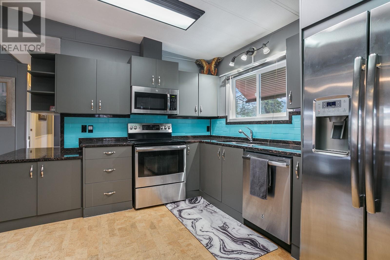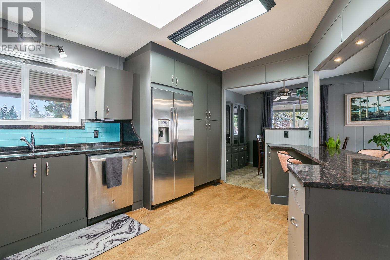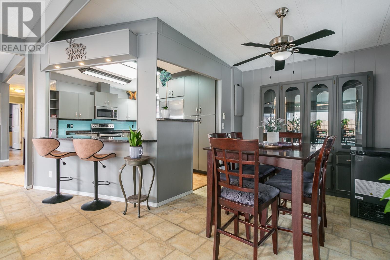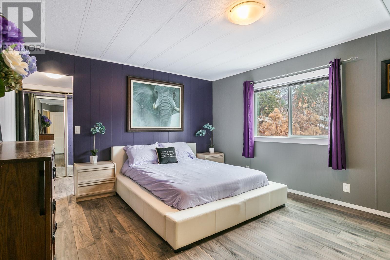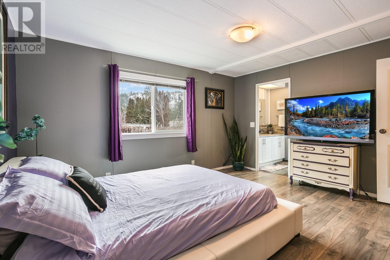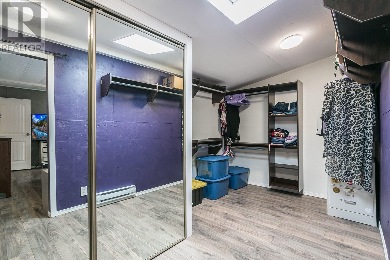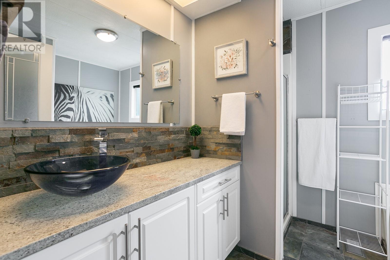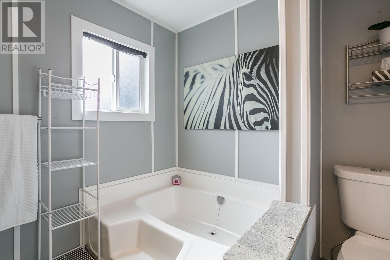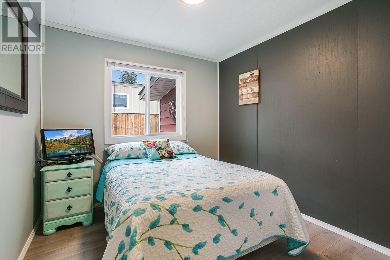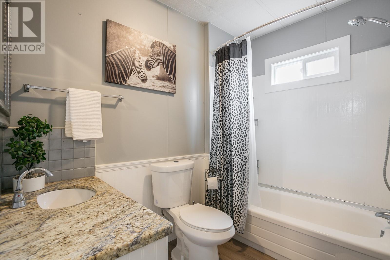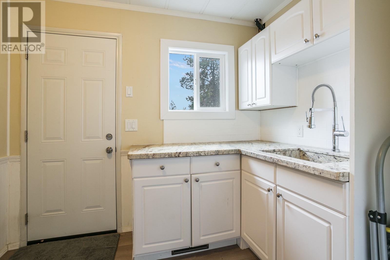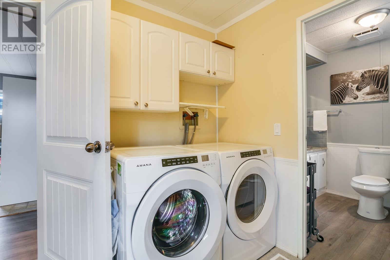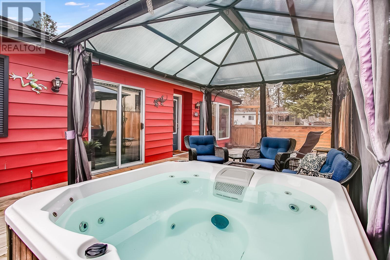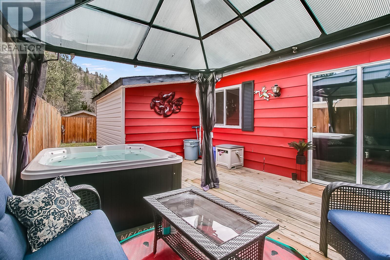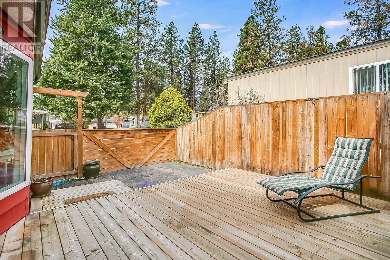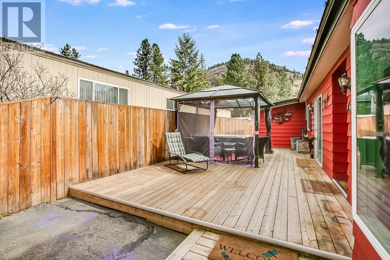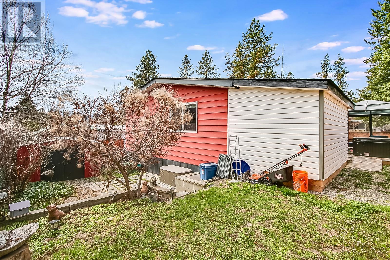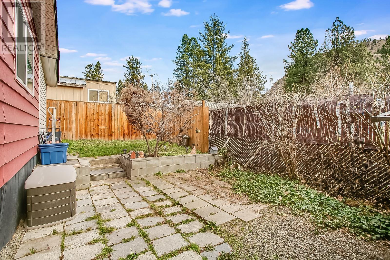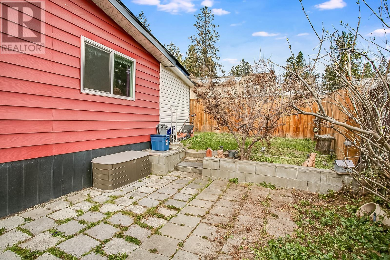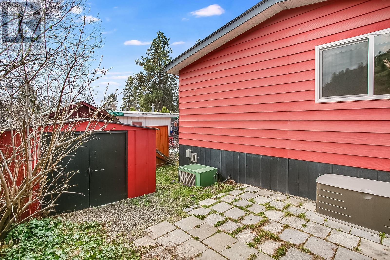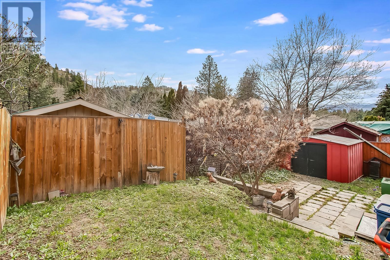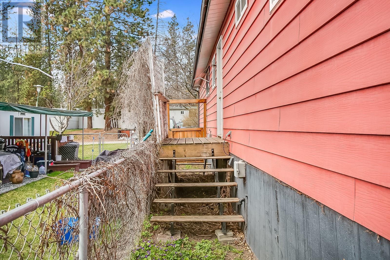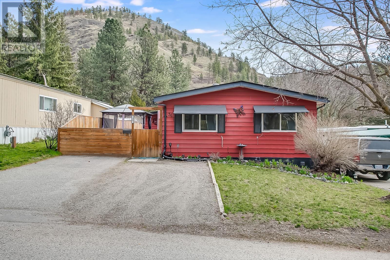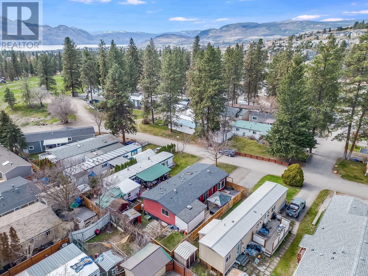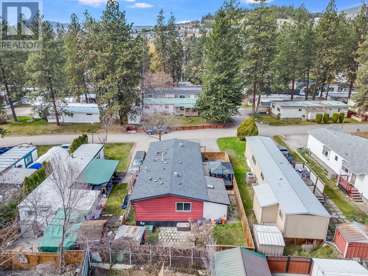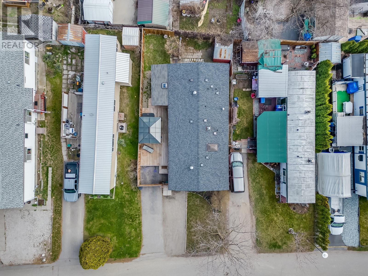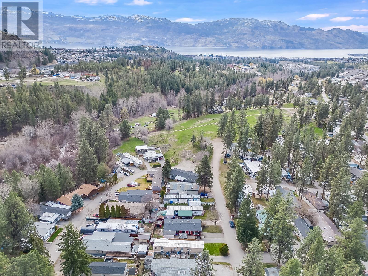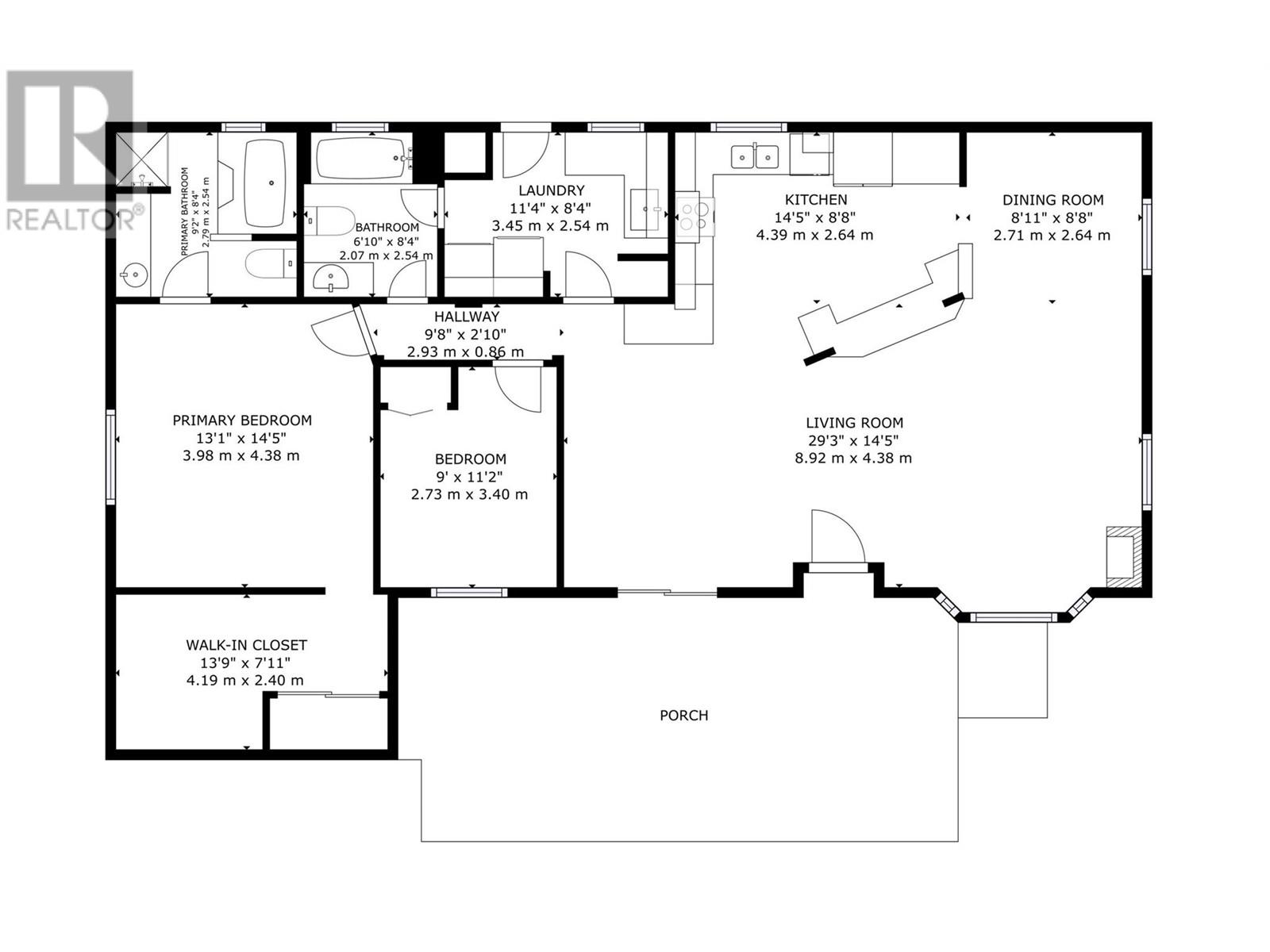- Price $300,000
- Age 1980
- Land Size 0.1 Acres
- Stories 1
- Size 1325 sqft
- Bedrooms 2
- Bathrooms 2
- See Remarks Spaces
- Exterior Aluminum
- Cooling Central Air Conditioning
- Water Private Utility
- Sewer Municipal sewage system
- Flooring Laminate, Slate, Vinyl
- View Mountain view
- Strata Fees $581.20
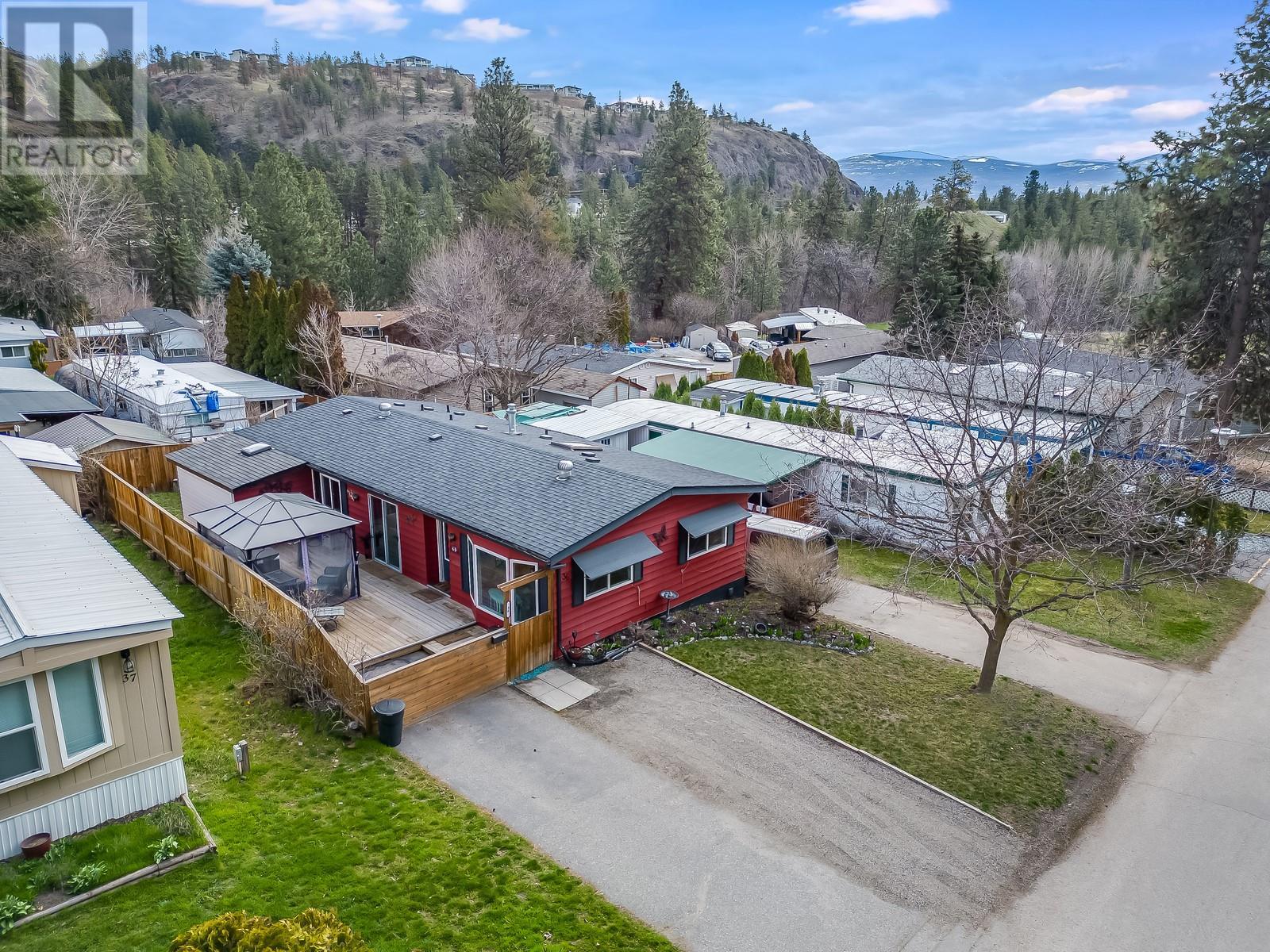
1325 sqft Single Family Manufactured Home
1999 Highway 97 S Unit# 36, West Kelowna
This charming, pet friendly modular home offers an inviting blend of both indoor coziness with outdoor serenity, presenting the ideal living space for those craving both a quiet & convenient setting. With over 1300 sqft throughout, this property offers a spacious open-concept living area, that flows seamlessly onto the generously sized deck-perfect for entertaining guests or to enjoy the surrounding trees & mountains that create a camping-like setting in your very own yard. The primary bedroom has been extended to create more space for a large bed or furniture which also includes an extensive walk-in closet for all of your storage needs! For those who love to spend time outdoors, the fully fenced yard and hot tub provide the perfect scene for relaxing while having the peace of mind that your two furry friends can roam freely. The home also includes an entrance that leads directly to the laundry room featuring an additional sink, perfect for cleaning up your pet’s paws. Nestled right in the heart of West Bank Centre close to shopping, amenities & the lake, this 18+ property stands out due to its prime location on the quiet side of the park, eliminating the road noise which a majority of homes in the area face. Numerous cosmetic & mechanical upgrades have been taken care of such as an updated roof, hot water tank, furnace, plumbing & doors/window. Offering you the perfect alternative to a condo, allowing you to have the extra space, parking & yard that you desire. (id:6770)
Contact Us to get more detailed information about this property or setup a viewing.
Main level
- Full ensuite bathroom9'2'' x 8'4''
- Primary Bedroom13'1'' x 14'5''
- Full bathroom6'10'' x 8'4''
- Bedroom9'0'' x 11'2''
- Other9'8'' x 2'10''
- Laundry room11'4'' x 8'4''
- Dining room8'11'' x 8'8''
- Kitchen14'5'' x 8'8''
- Living room29'3'' x 14'5''
- Other13'9'' x 7'11''


