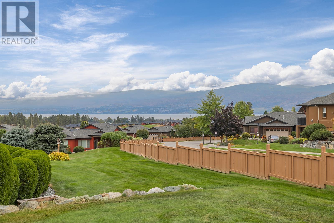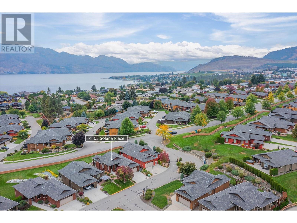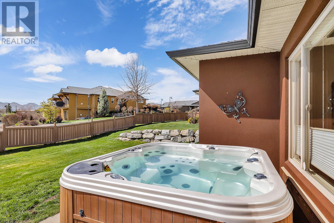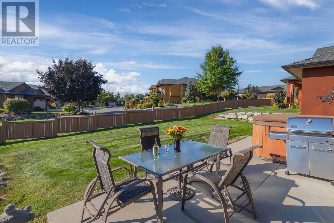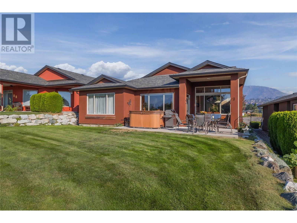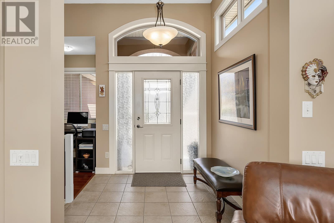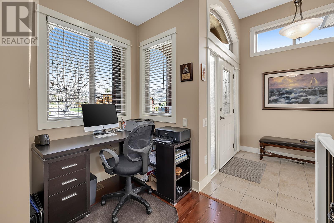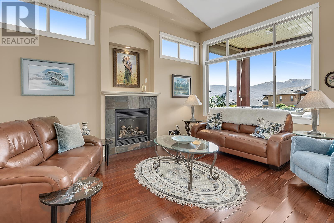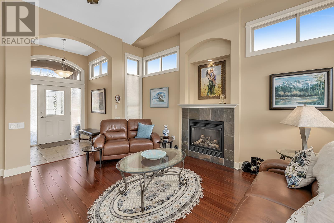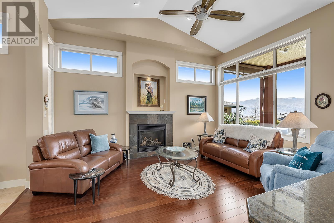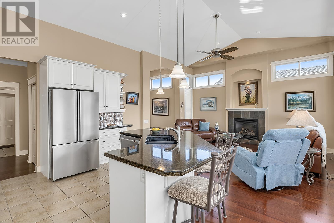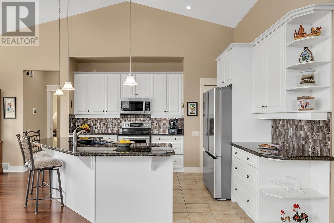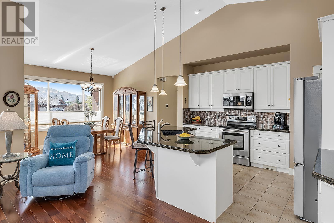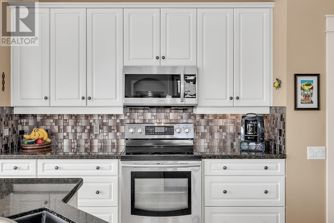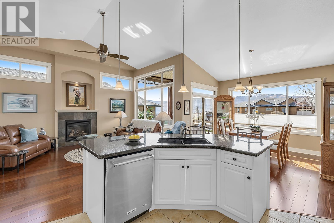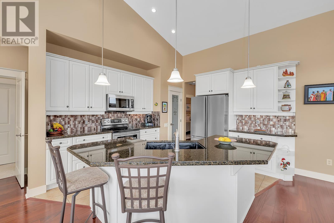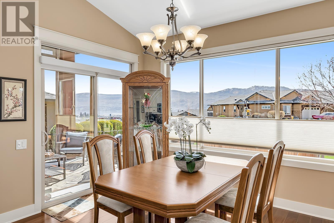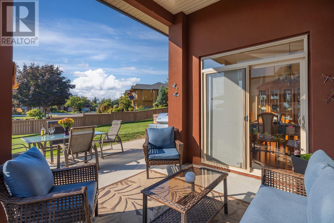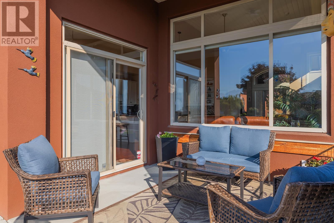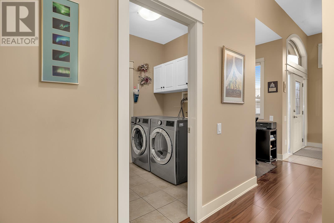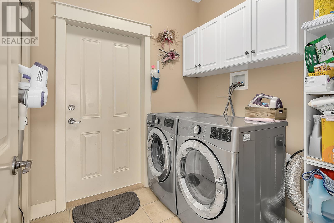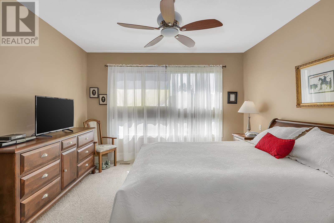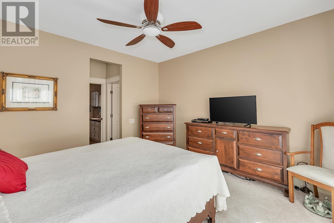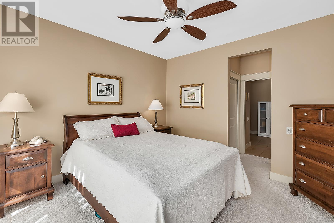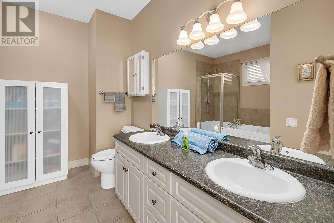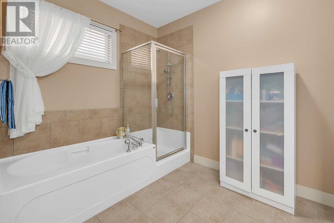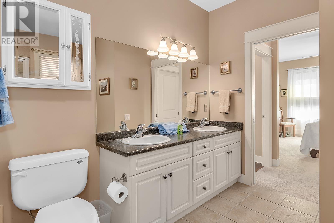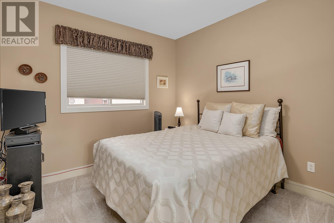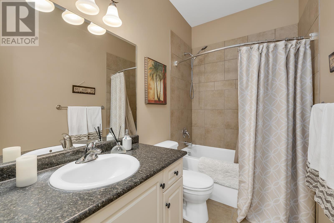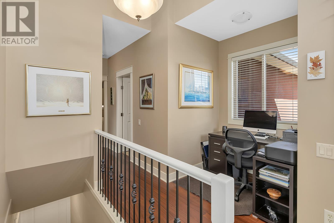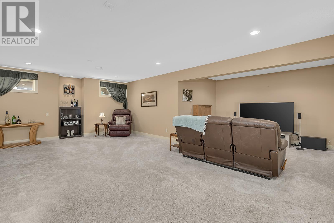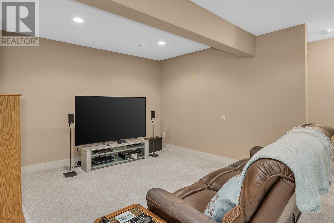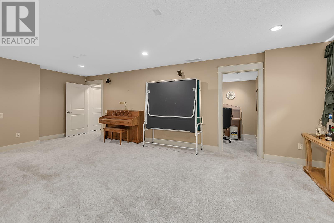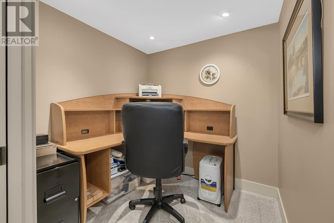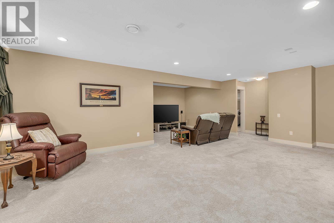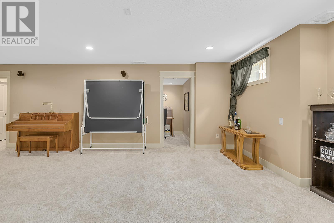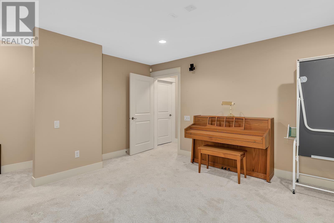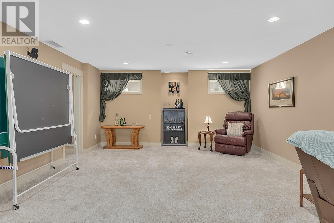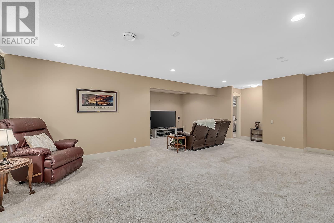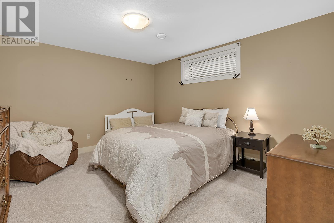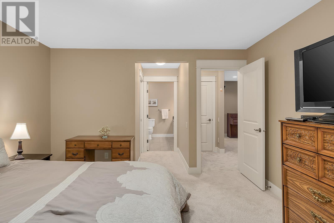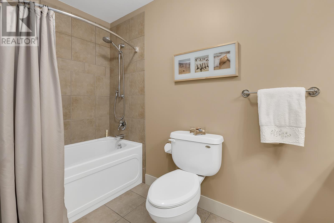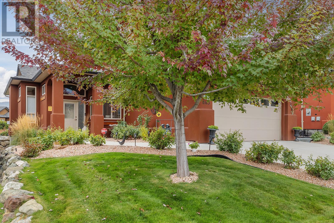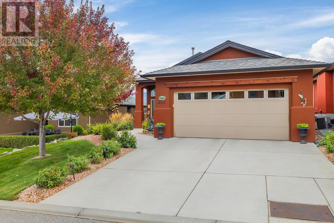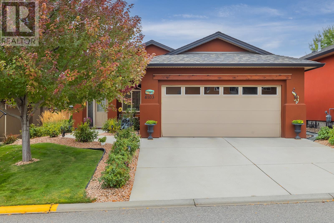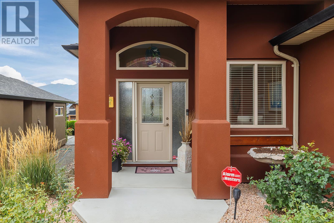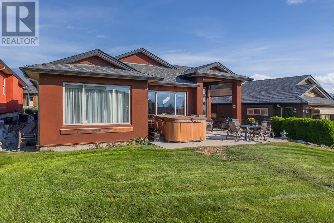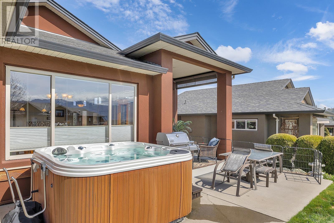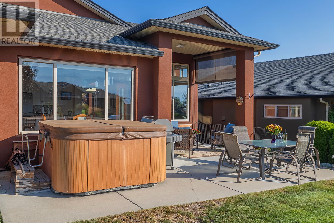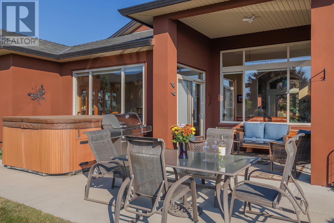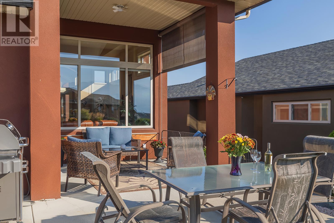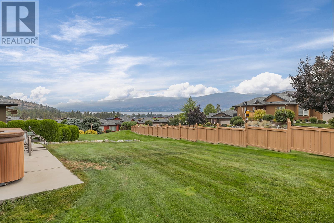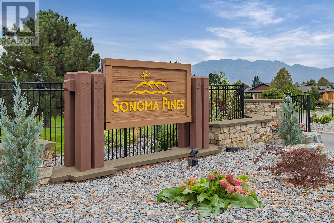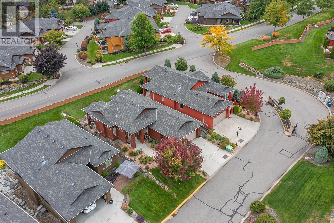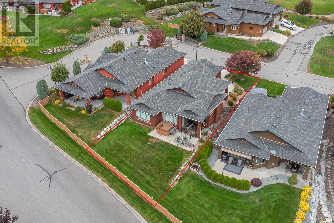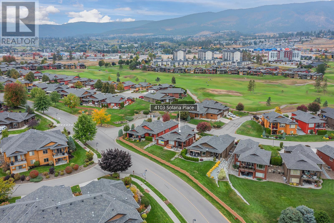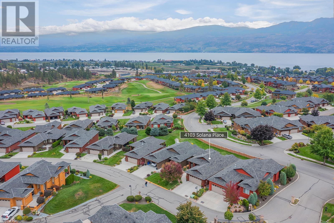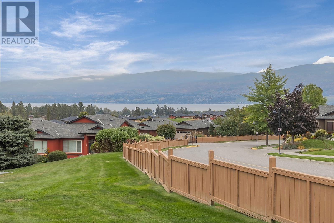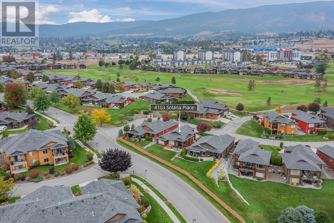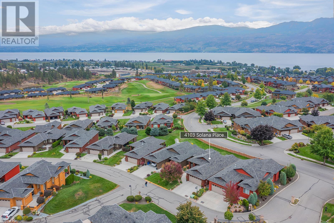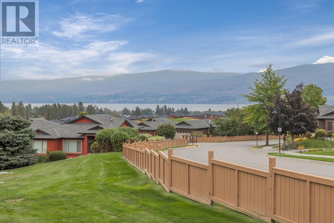- Price $979,900
- Age 2006
- Land Size 0.1 Acres
- Stories 2
- Size 2701 sqft
- Bedrooms 3
- Bathrooms 3
- Attached Garage 2 Spaces
- Cooling Central Air Conditioning
- Appliances Range, Refrigerator, Dishwasher, Dryer, Oven, Washer
- Water Private Utility
- Sewer Municipal sewage system
- View Lake view, Mountain view
- Landscape Features Landscaped, Level, Underground sprinkler
- Strata Fees $294.69
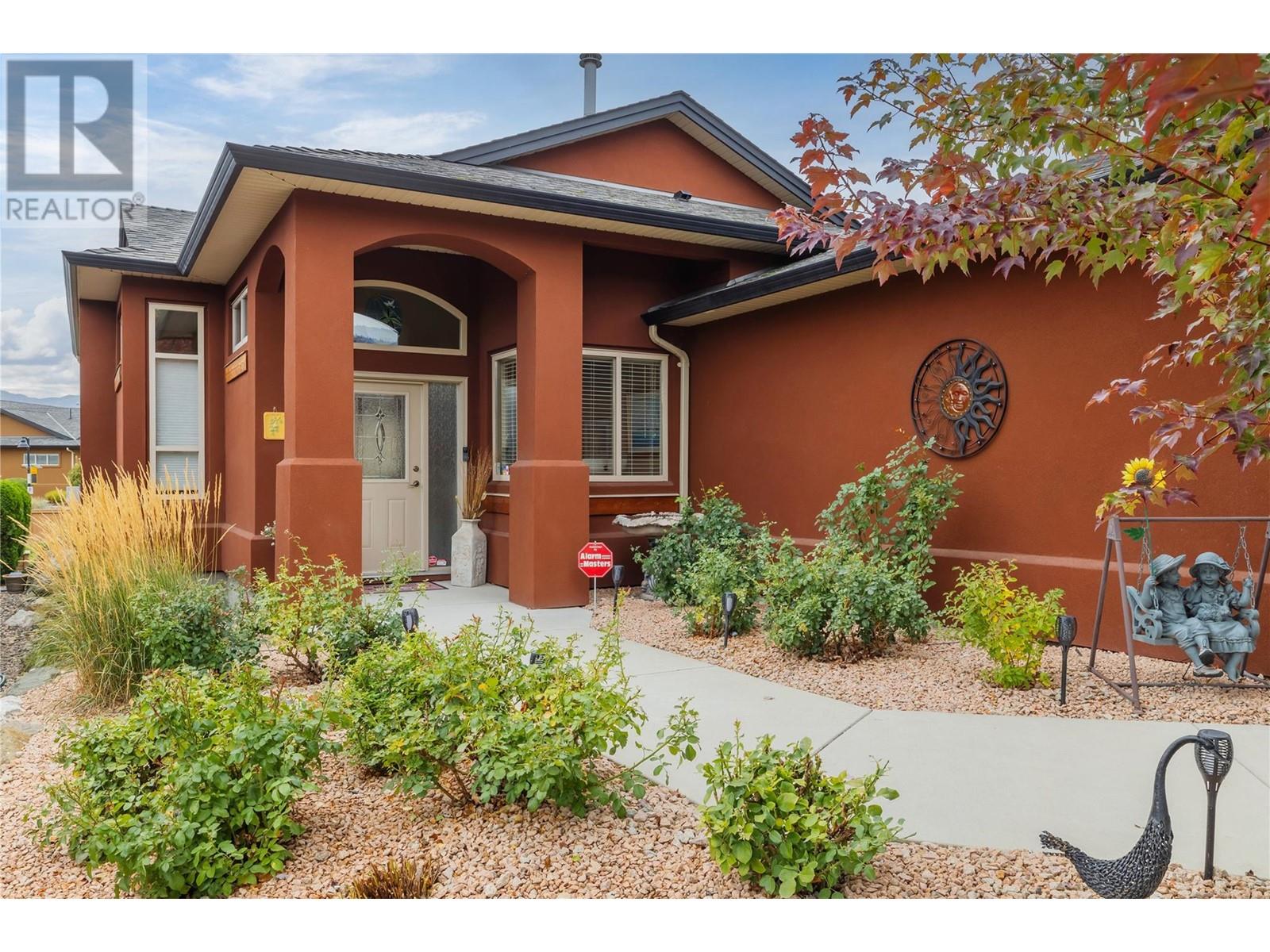
2701 sqft Single Family House
4103 Solana Place, West Kelowna
Terrific Rancher with full basement boasting views of the lake and mountains. This bright Monterey floor plan in the sought after Sonoma Pines community is sure to please. The main living area features vaulted ceilings, hardwood, gas fireplace & plenty of windows for natural light. The spacious kitchen with sit up bar, granite, beautiful Turkish tile back splash, newer appliances with oversize fridge & split twin oven, & W/I pantry is great for entertaining. From the main level, walk directly to your large covered patio with hot tub and grass area. The generous master bedroom on the main floor has a 5-pce ensuite and walk-in closet. The lower level includes a third bedroom with ensuite, a huge great room for gathering, and an office/den area. This lovely home had new carpet and hardwood in 2021, new A/C in 2020 and blackout blinds in the bedrooms plus a large storage area in the basement. This ideal location has shopping, golf, restaurants, lake & more within walking distance! Close to world-class wineries & surrounded by Two Eagles Golf Course. NO PTT or Speculation Tax! (id:6770)
Contact Us to get more detailed information about this property or setup a viewing.
Lower level
- 3pc Ensuite bath8'4'' x 10'9''
- Bedroom19'11'' x 12'5''
- Storage13'8'' x 25'9''
- Office6'8'' x 6'8''
- Recreation room24'4'' x 26'2''
Main level
- Other19'11'' x 19'11''
- Laundry room6'8'' x 6'11''
- Bedroom10'1'' x 10'4''
- 3pc Bathroom4'11'' x 10'4''
- 5pc Ensuite bath10'11'' x 11'0''
- Primary Bedroom13'0'' x 13'0''
- Kitchen16'6'' x 10'8''
- Dining room8'6'' x 12'5''
- Living room16'6'' x 15'1''
- Foyer7'2'' x 7'10''


