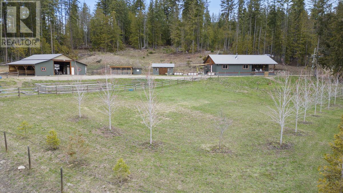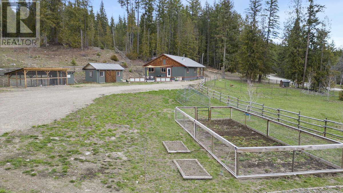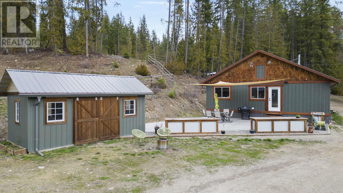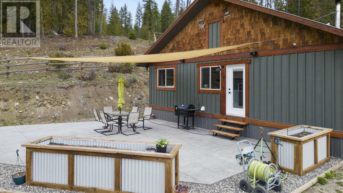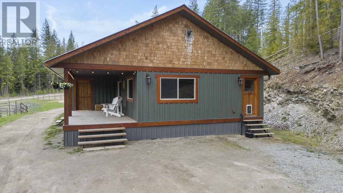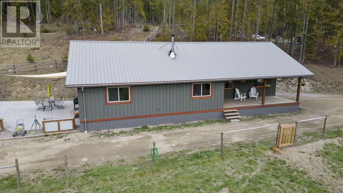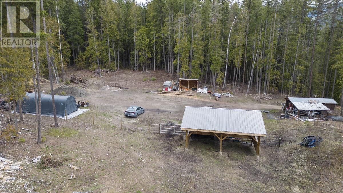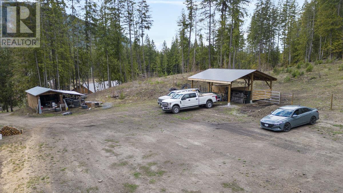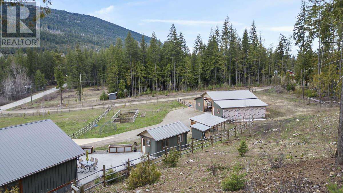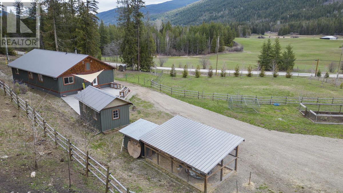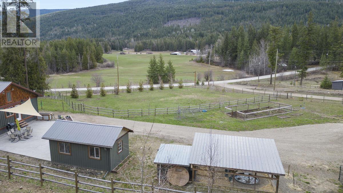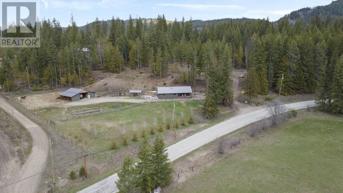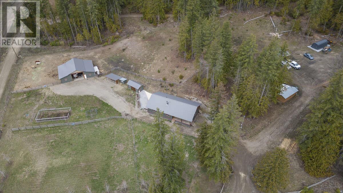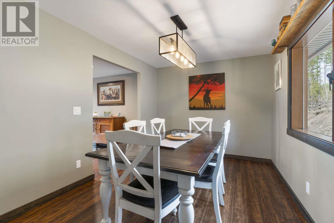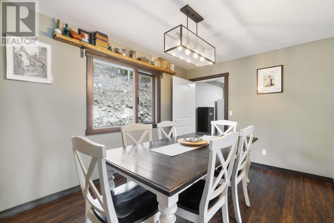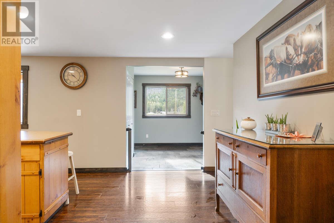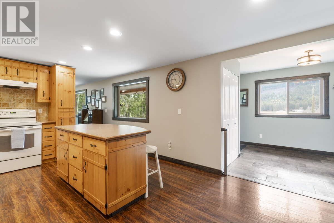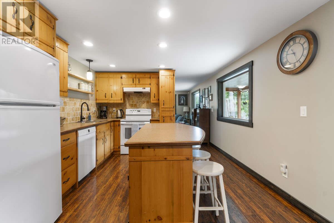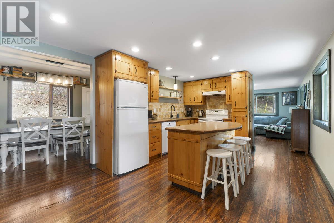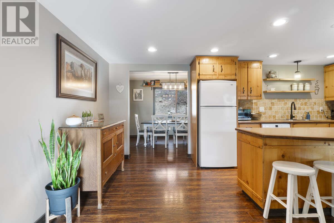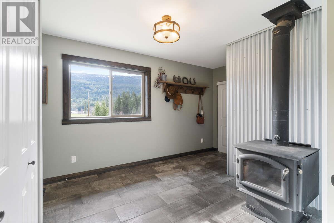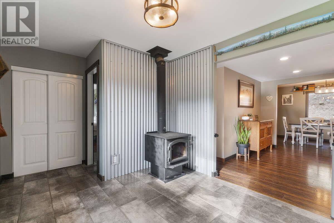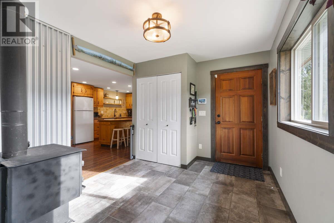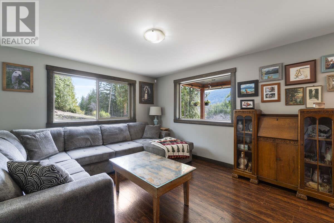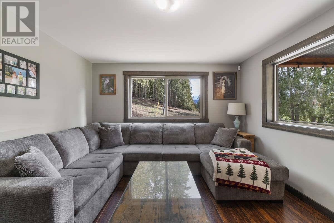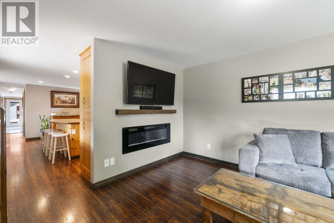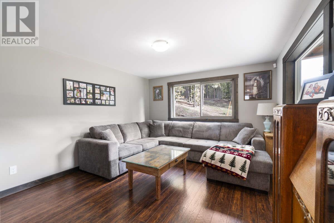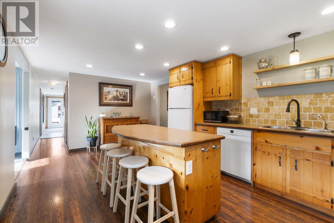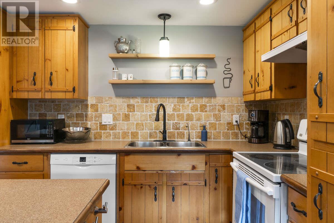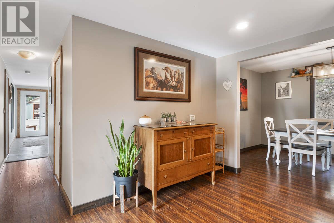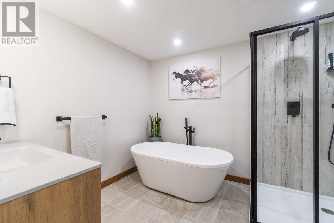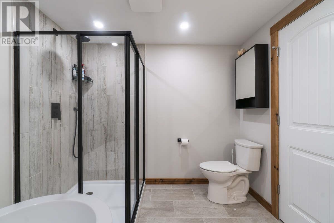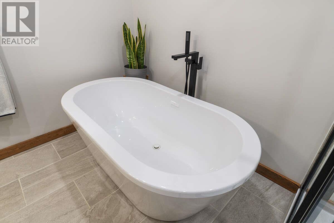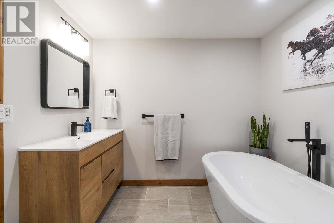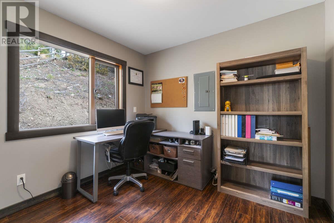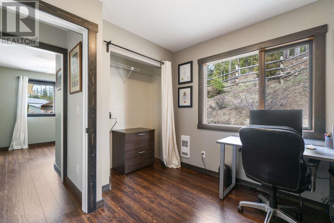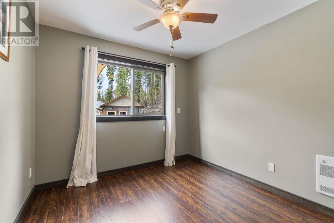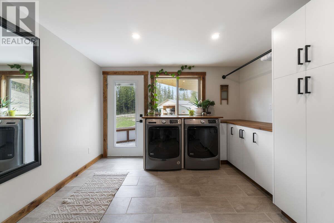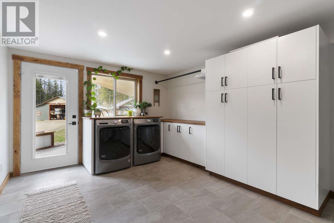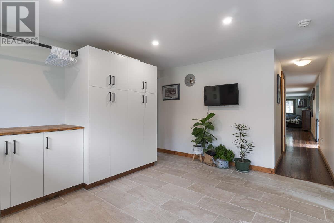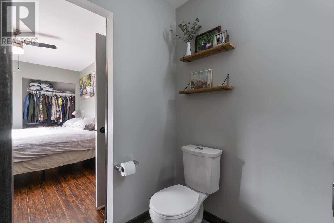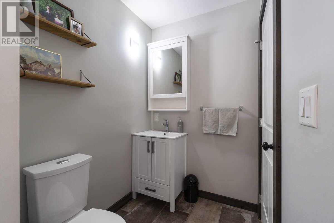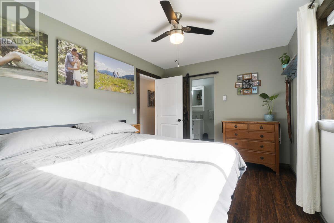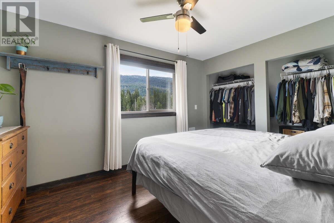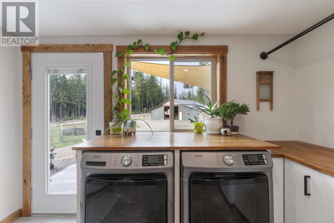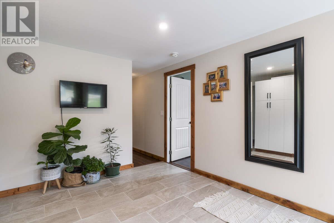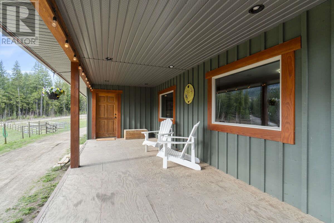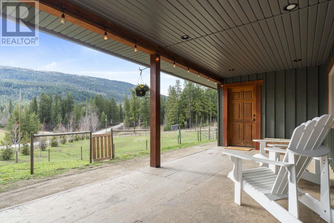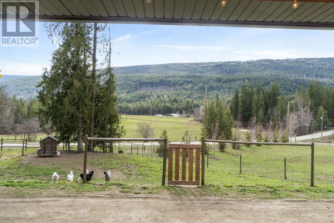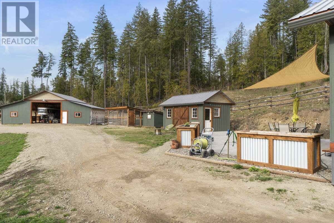- Price $925,000
- Age 1975
- Land Size 9.2 Acres
- Stories 1
- Size 1539 sqft
- Bedrooms 3
- Bathrooms 2
- See Remarks Spaces
- Other Spaces
- Rear Spaces
- Exterior Metal, Wood
- Appliances Refrigerator, Dishwasher, Dryer, Cooktop - Electric, Oven - Electric, Water Heater - Electric, Hood Fan, Washer, Water purifier, Water softener
- Water Well
- Sewer Septic tank
- Flooring Ceramic Tile, Laminate
- View Mountain view
- Fencing Fence, Rail
- Landscape Features Wooded area
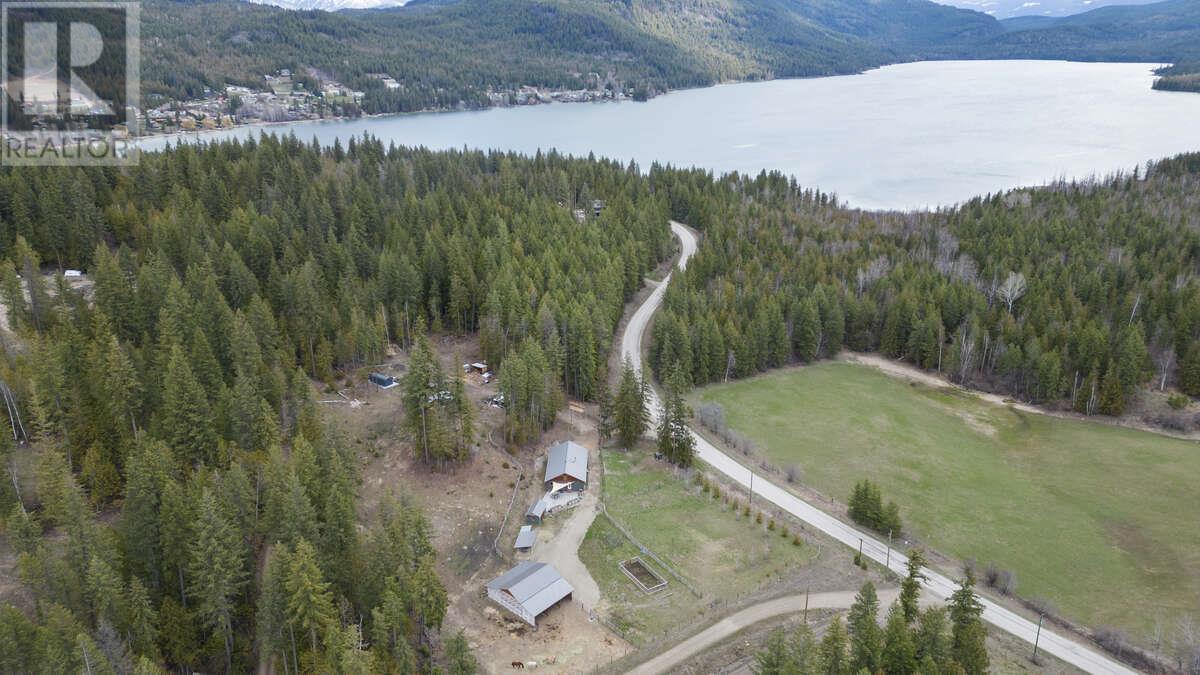
1539 sqft Single Family House
2679 White Lake Road, Sorrento
For more information, please click on Brochure button below. Nestled on a picturesque 9.2-acre hobby farm just 1.5km from the stunning White Lake, this property offers a serene escape. Situated a convenient 20 minutes from Salmon Arm, 14 minutes from Sorrento (featuring essential amenities like hardware, grocery, tire, and auto parts stores), and only an hour's drive to Kamloops, it combines rural tranquility with accessibility. The charming 3-bedroom, 1.5-bath home, originally built in 1975, has undergone a complete renovation, boasting new bathrooms, flooring, paint, and windows across its 1539 sq ft. It provides cozy warmth with wood and electric heating options. A 36ft x 48ft barn, featuring three stalls with dirt floors and a 2/3 concrete floor, offers ample space for hay storage and includes a convenient enclosed 12ft x 12ft tack & feed storage area. The barn area also features a heated automatic livestock waterer for added convenience. Green thumbs will appreciate the 18ft x 39ft fenced vegetable garden equipped with built-in irrigation, while hobbyists will find the 10ft x 20ft workshop, complete with a concrete floor, large sliding doors, and power and internet connections, perfect for their projects. The property is secured with electric entrance gates and surrounded by beautiful forested areas, offering both privacy and natural beauty. (id:6770)
Contact Us to get more detailed information about this property or setup a viewing.
Main level
- Bedroom9'7'' x 8'9''
- Recreation room9'6'' x 19'6''
- Primary Bedroom9'5'' x 12'11''
- Office9'5'' x 9'0''
- Living room11'5'' x 13'10''
- Laundry room11'4'' x 14'8''
- Kitchen11'5'' x 18'4''
- Foyer9'4'' x 15'1''
- Dining room9'5'' x 13'5''
- Bedroom9'6'' x 11'3''
- 4pc Bathroom8'6'' x 9'6''
- 2pc Bathroom4'7'' x 5'10''


