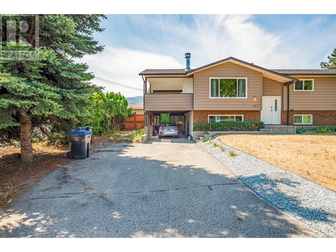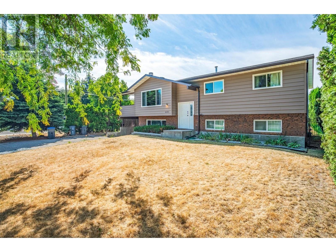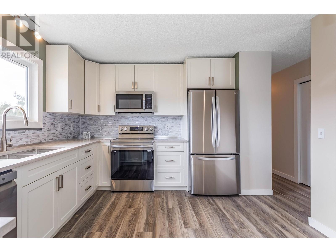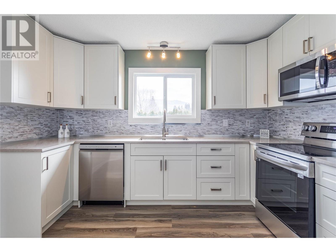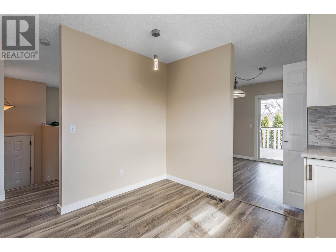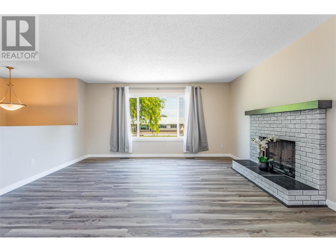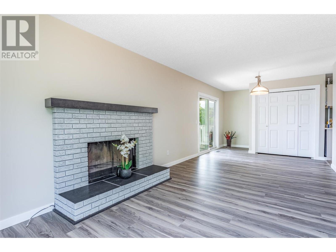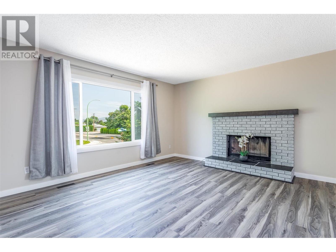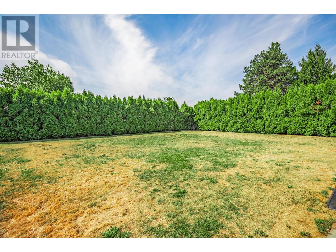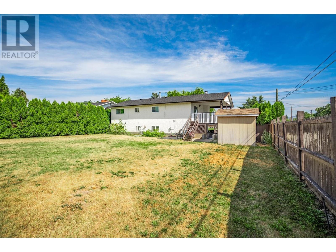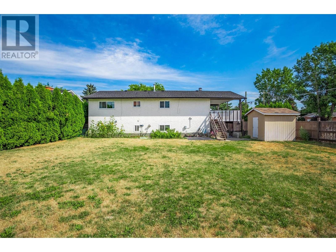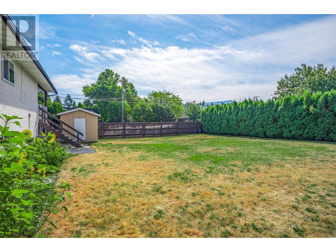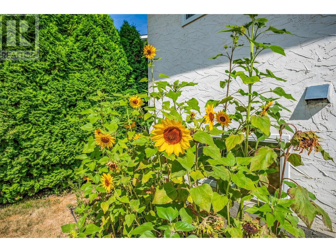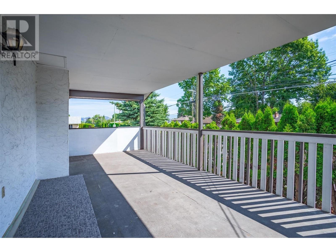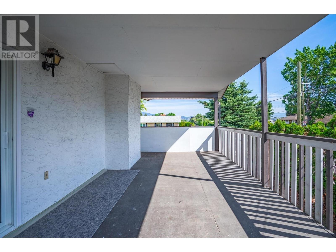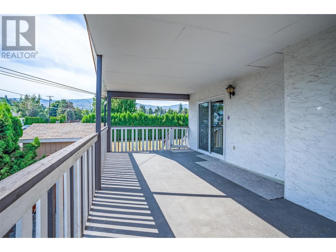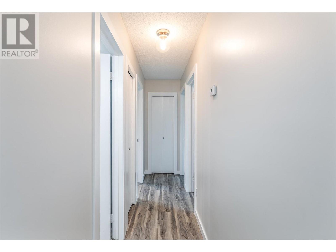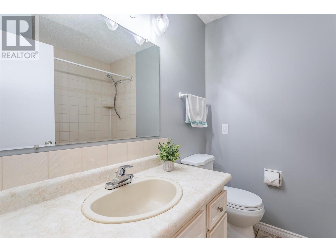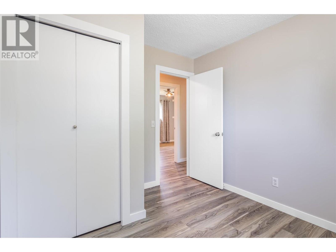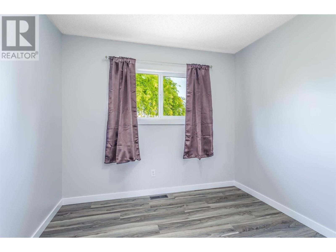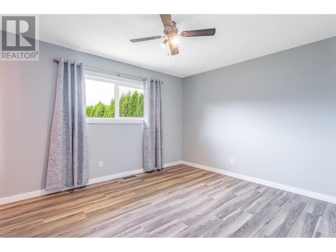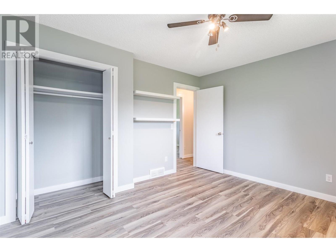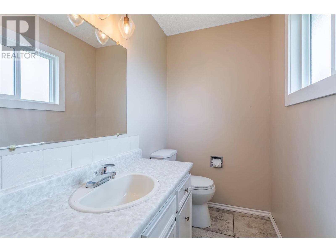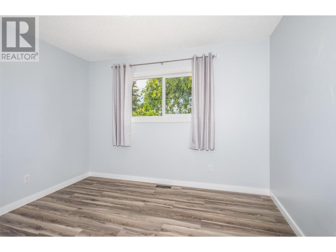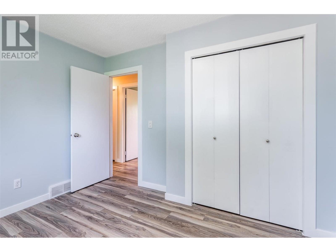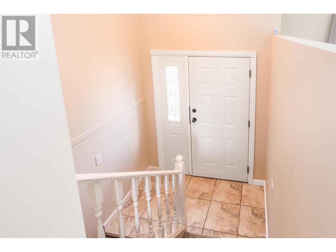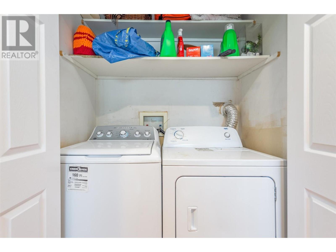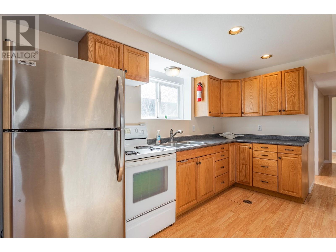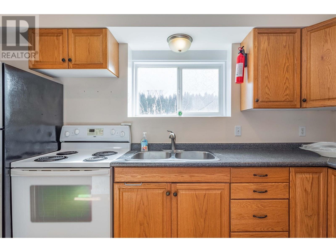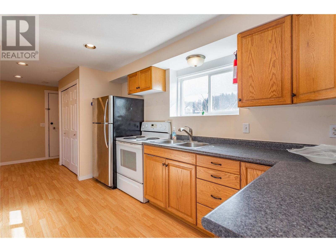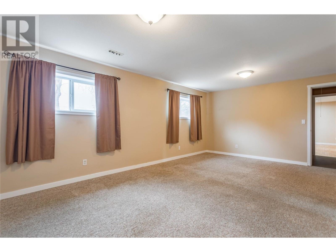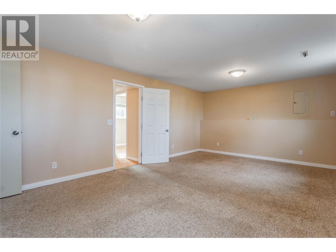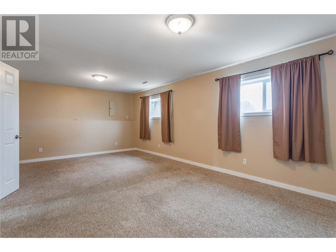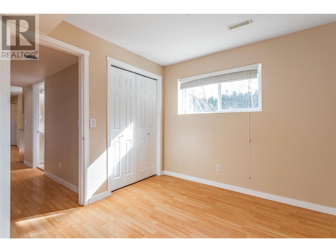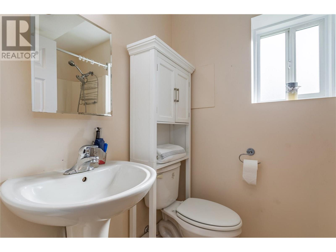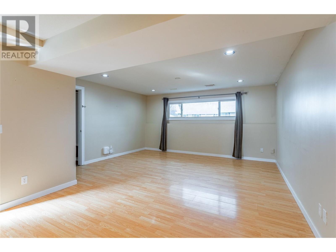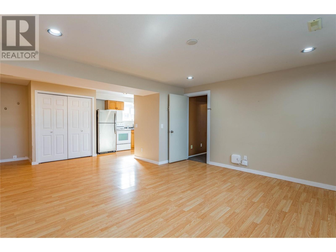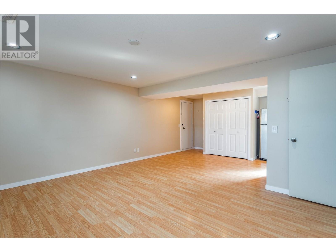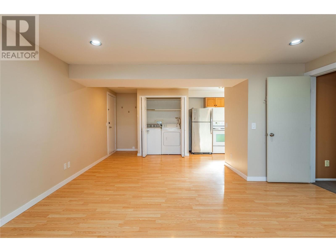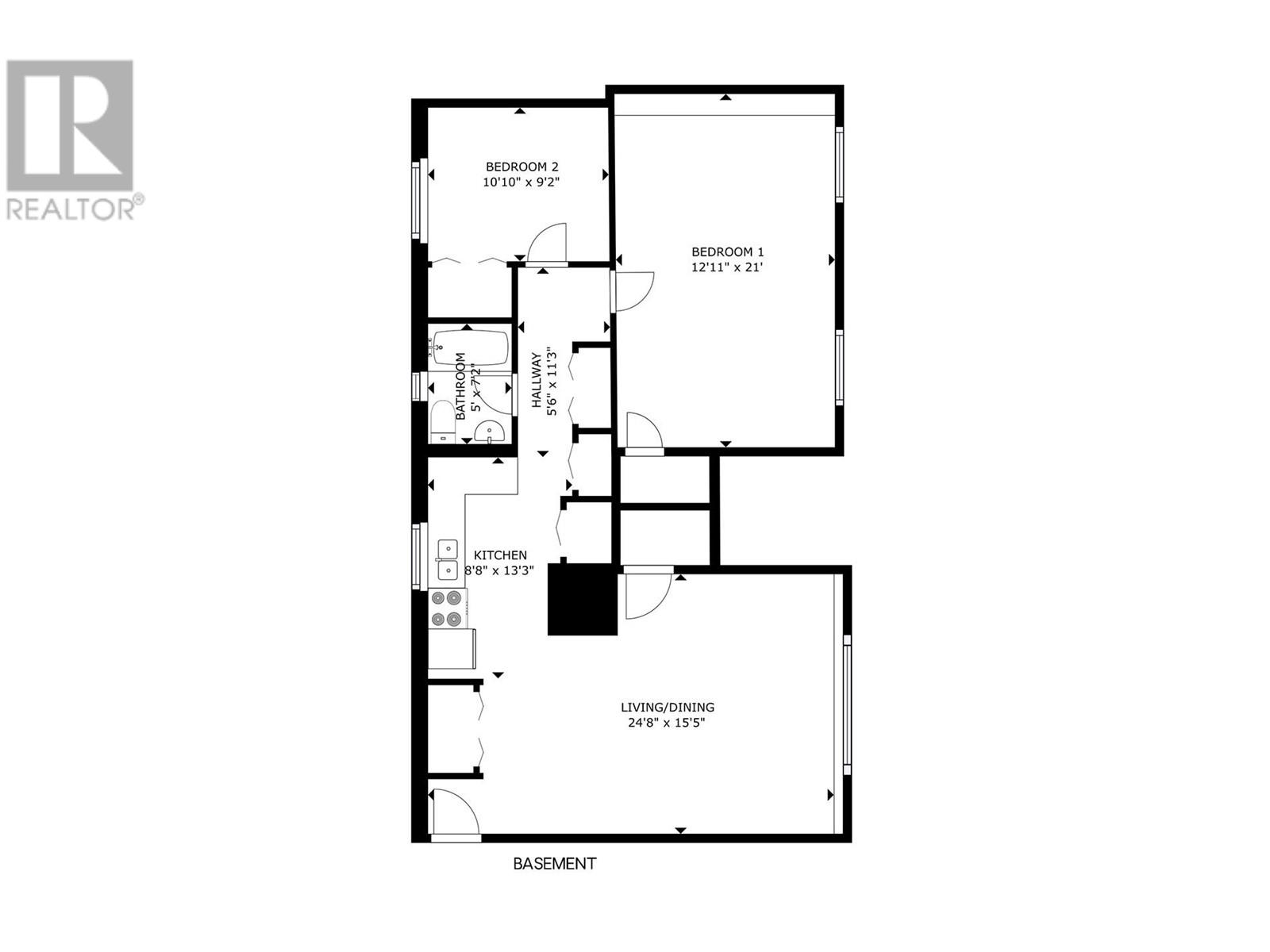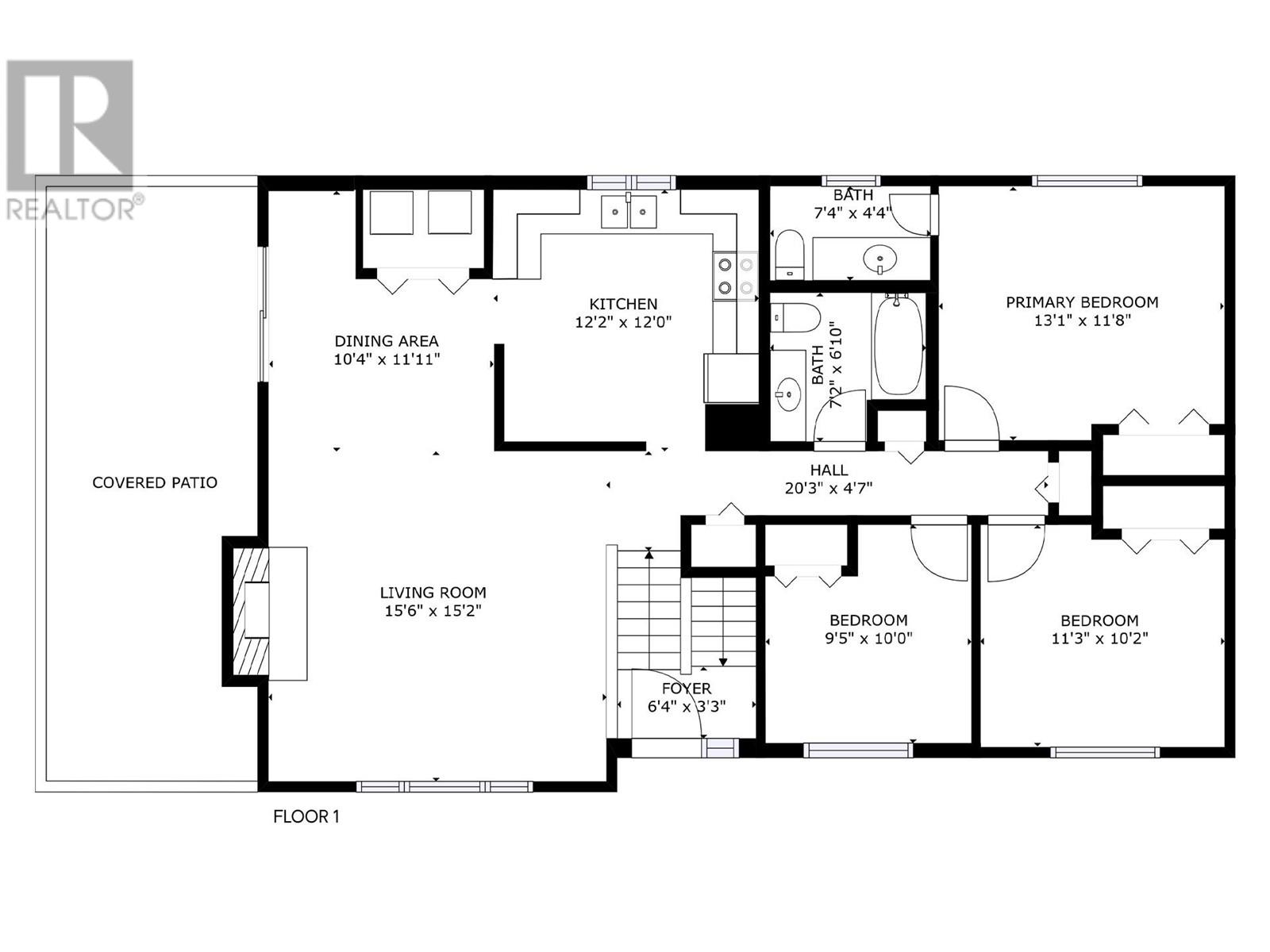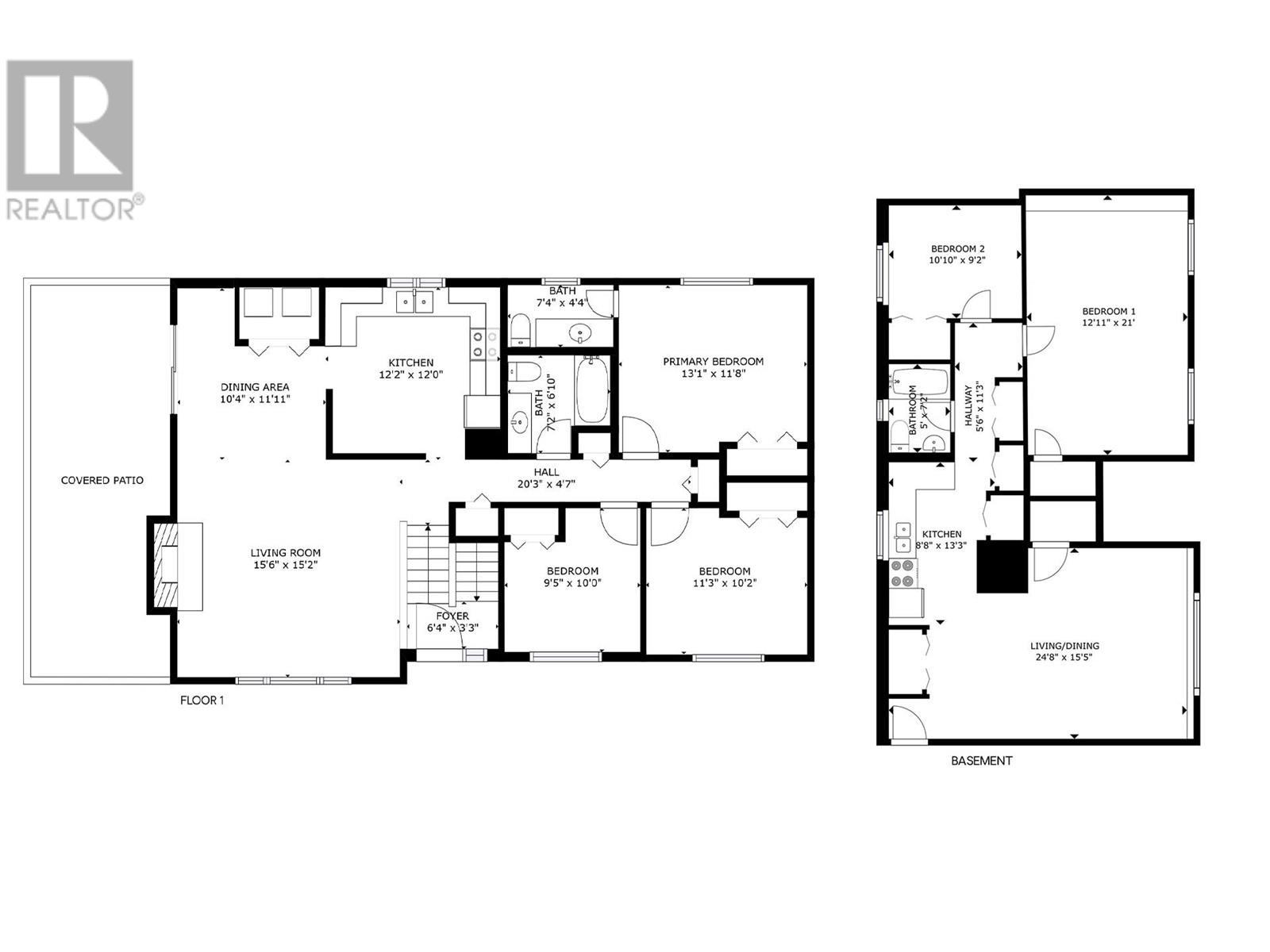- Price $995,000
- Age 1979
- Land Size 0.2 Acres
- Stories 2
- Size 2337 sqft
- Bedrooms 4
- Bathrooms 3
- See Remarks Spaces
- Exterior Brick, Stucco, Vinyl siding
- Appliances Refrigerator, Dishwasher, Dryer, Range - Electric, See remarks, Washer
- Water Irrigation District
- Sewer Municipal sewage system
- Flooring Carpeted, Laminate, Tile
- Fencing Fence
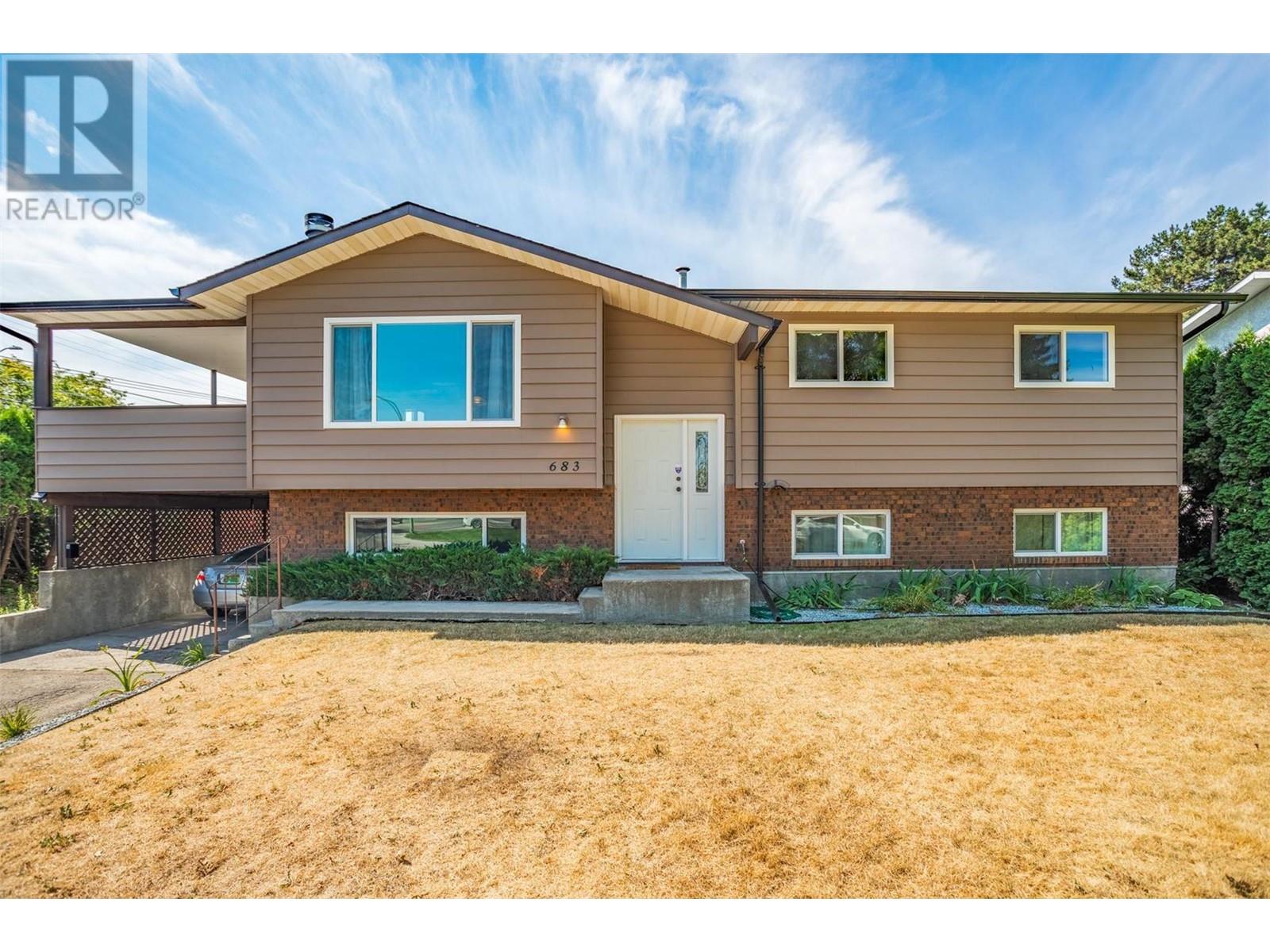
2337 sqft Single Family House
683 San Michelle Road, Kelowna
Welcome to this fantastic income property or your home. This home is in a most desirable school district, which includes Okanagan Mission Secondary and backing right onto Dorothea Walker Elementary School. This home has some big ticket items updated, brand new kitchen with Quartz countertops, new roof, new floors upstairs, new paint inside and outside, new windows - This makes for a fantastic package. Carriage home potential - The City will support a one story carriage home without rezoning and a two story home with application for rezoning. Or maybe a swimming pool! This is a huge private flat yard area at the back of the house and lots of parking space and room at the front. With 3 beds up and a separate in-law 1, plus bonus family room that could be a fifth bedroom, suite down, this would make for a lucrative income property or great for a family home. Large deck on the side of the property, sprinklers in the back, forced air, HWT-2016, Roof 2023, Windows 2023. Appliances x 10. Just a 10minute walk to the beach or H2O Centre. Location is paramount at this large corner lot. VACANT SO IMMEDIATE POSSESSION AVAILABLE. Contact your Realtor today for a private showing. All measurements are approximate and if important to be verified by the Buyer. (id:6770)
Contact Us to get more detailed information about this property or setup a viewing.
Basement
- 4pc Bathroom4'11'' x 7'
- Family room12'8'' x 20'1''
- Bedroom8'11'' x 10'8''
- Dining room8'11'' x 11'7''
- Kitchen8'1'' x 13'
- Living room15'3'' x 13'2''
Main level
- Bedroom10' x 11'
- Other11'10'' x 25'8''
- 4pc Bathroom6'9'' x 7'2''
- Bedroom10' x 9'4''
- 3pc Ensuite bath7'3'' x 4'4''
- Primary Bedroom13' x 11'5''
- Dining room10'3'' x 11'8''
- Kitchen12'1'' x 11'5''
- Living room15'3'' x 15'
Secondary Dwelling Unit
- Other9'4'' x 9'4''


