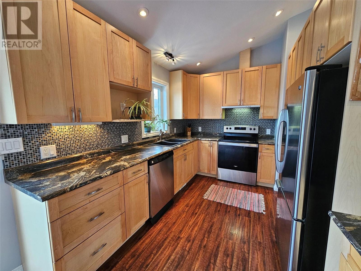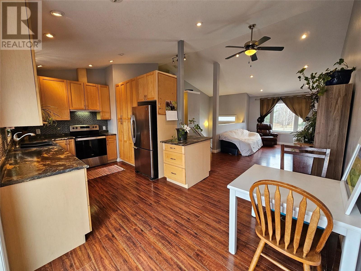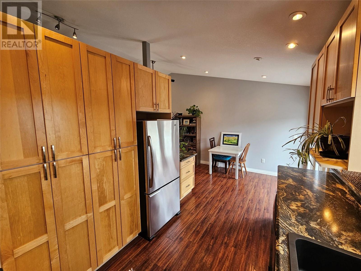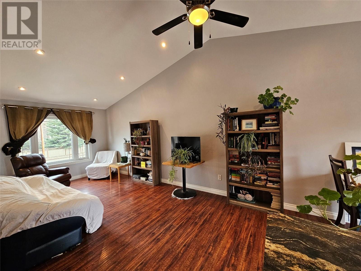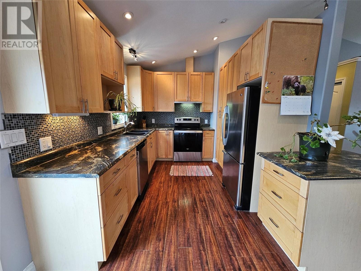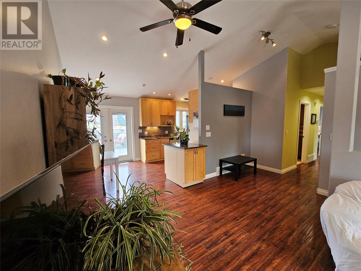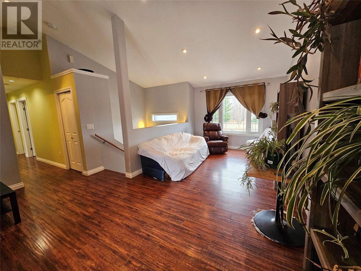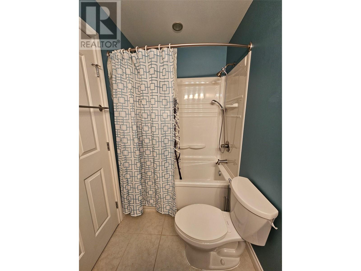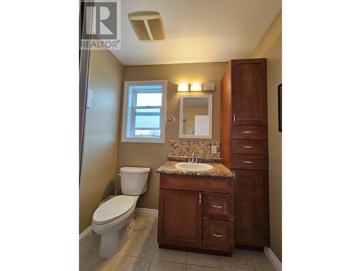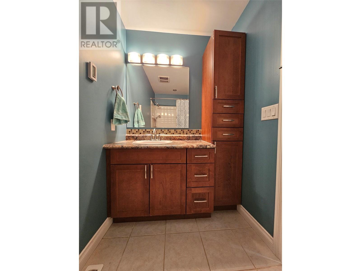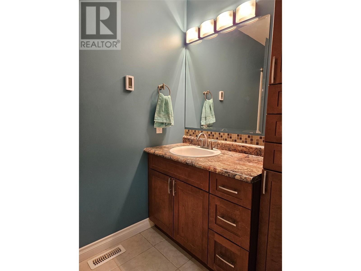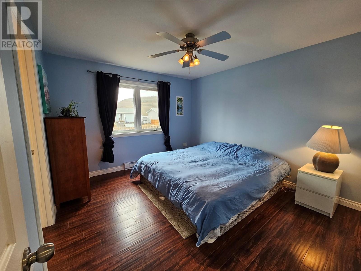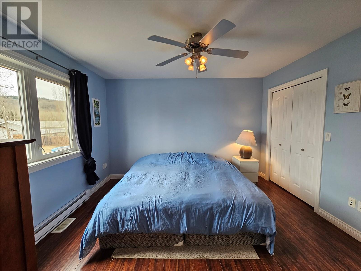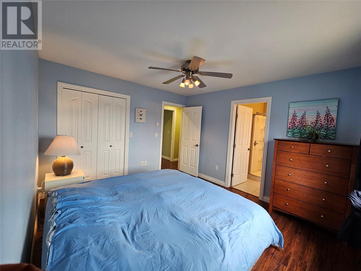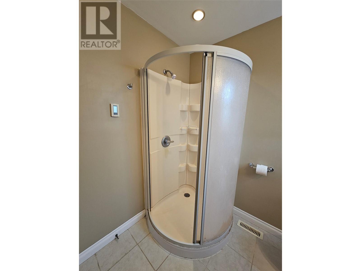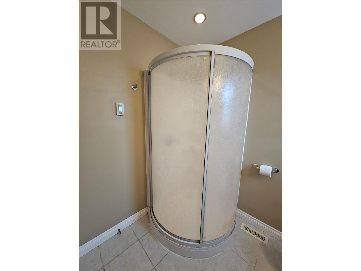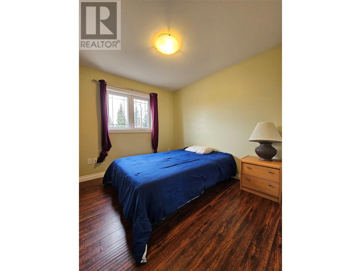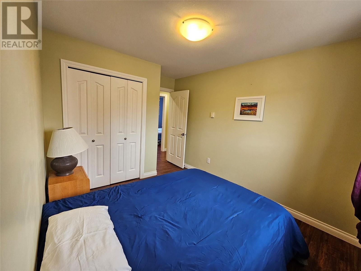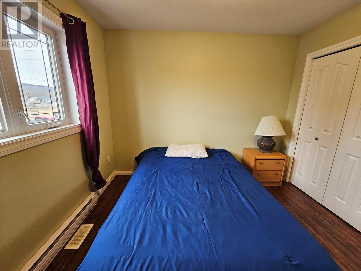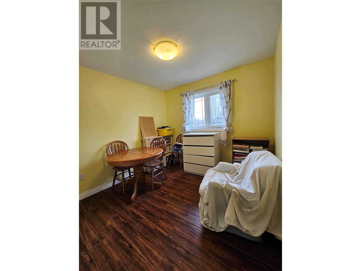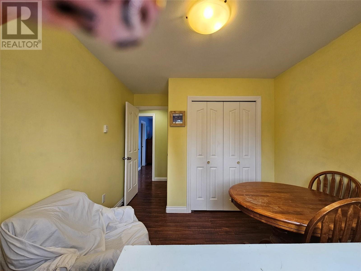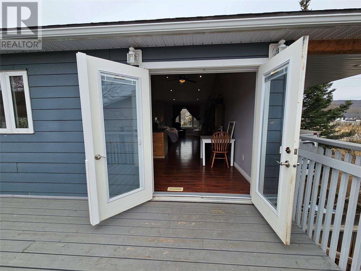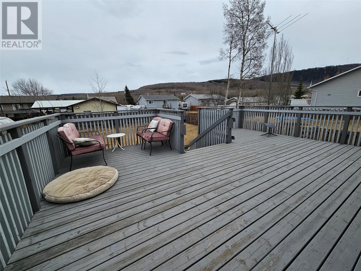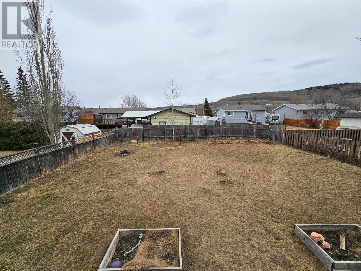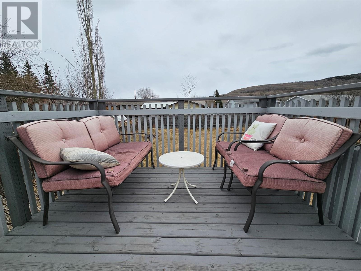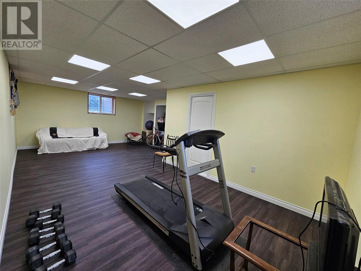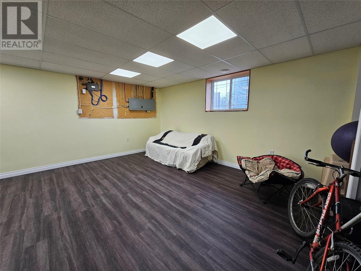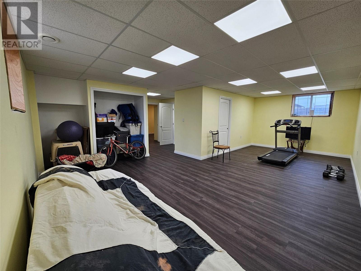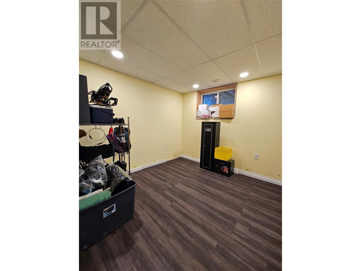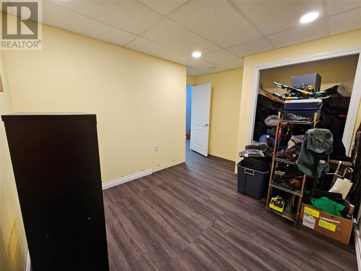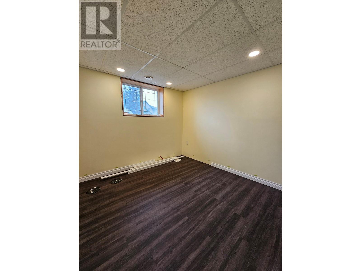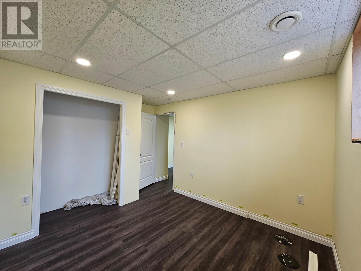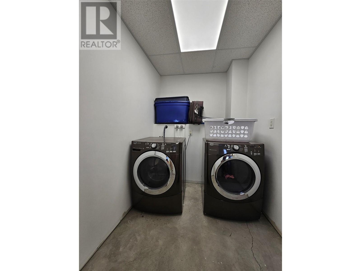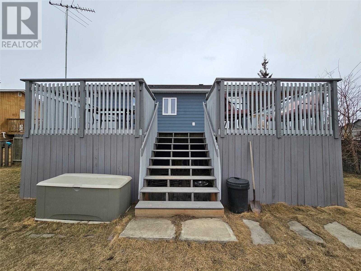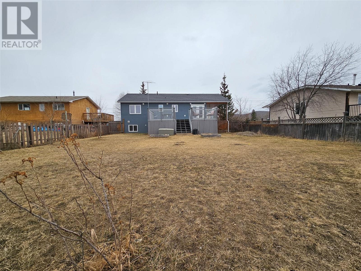- Price $415,000
- Age 2010
- Land Size 0.2 Acres
- Stories 2
- Size 2084 sqft
- Bedrooms 5
- Bathrooms 2
- Carport Spaces
- RV Spaces
- Exterior Vinyl siding
- Appliances Refrigerator, Dishwasher, Range - Electric, Microwave, Washer & Dryer
- Water Municipal water
- Sewer Municipal sewage system
- Fencing Chain link
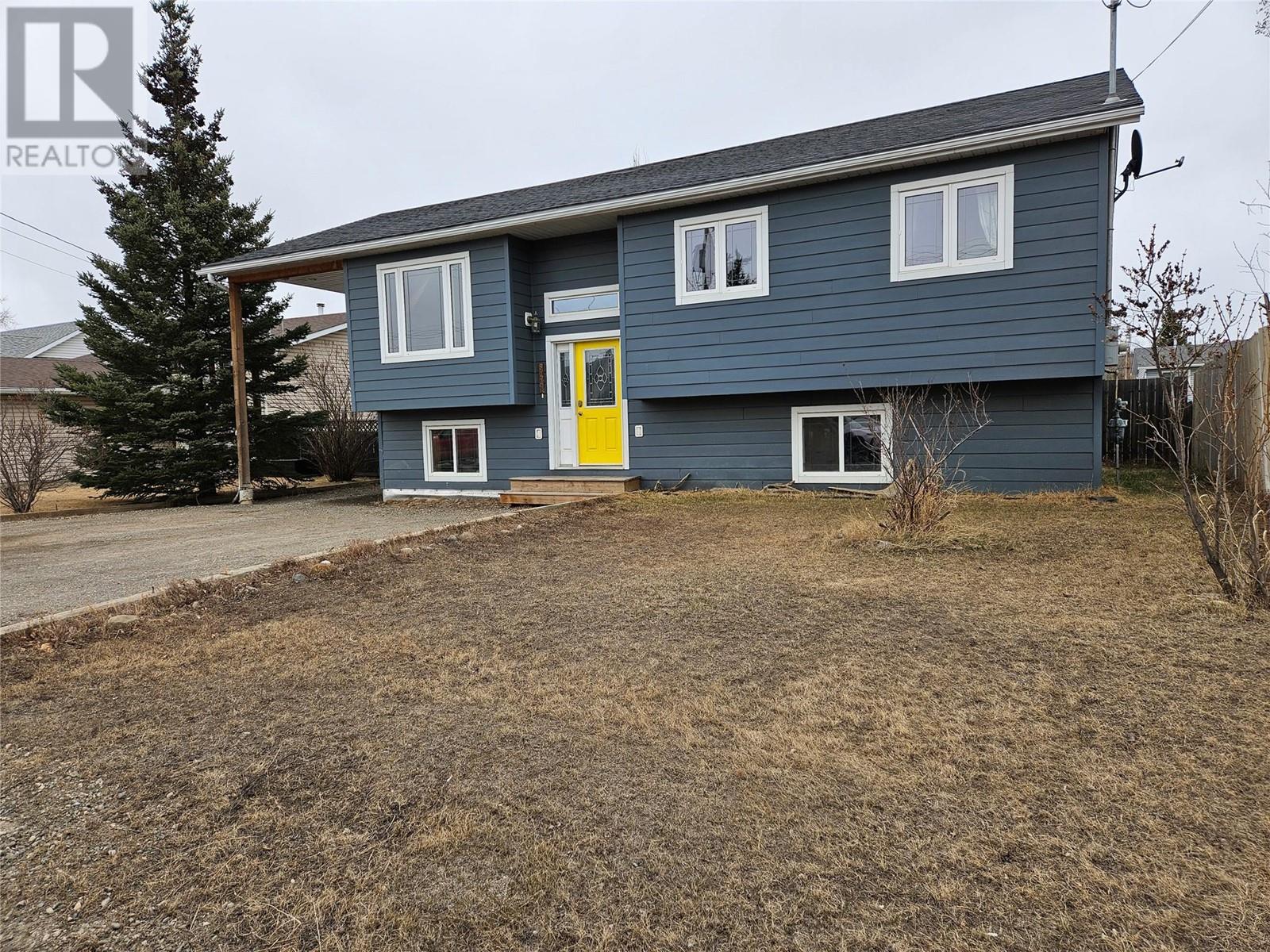
2084 sqft Single Family House
5122 41 Street, Chetwynd
Discover the perfect home in the heart of Chetwynd! This lovely 5-bedroom, 2-bathroom bi-level house encompasses a cozy interior with 2086 sqft of comfortable living. A model of contemporary living, the kitchen is both practical and fabulous to cook in! Offering a wealth of counter-space, plenty of cupboards, and a sizable food pantry, the kitchen features a classy decorative backsplash adding an elegant touch to the ambiance. Entertaining will be a pleasure providing smooth access through garden doors to a massive deck. Lose yourself in the soaring, vaulted ceilings of the living room that boasts of comfort and warmth. The primary bedroom is spacious and inviting with a walk-in closet and a private, 3-piece ensuite, making it your personal sanctuary. The charm of the house extends to the bright, spacious basement that is already designed with a cozy family room a 4th and 5th bedroom, laundry area and is plumbed in for another bathroom. Step outside to a vast, fenced backyard, that's the epitome of secure outdoor space. Fancy gardening? The backyard with 2 fruit-bearing apple trees won't disappoint! Additionally, a handy carport provides the perfect parking solution. This property, ready for new owners, is located in a friendly neighborhood, ensuring an enriched living experience. Live the life you deserve with this fantastic home! (id:6770)
Contact Us to get more detailed information about this property or setup a viewing.
Basement
- Exercise room11' x 13'5''
- Recreation room16'3'' x 12'8''
- Laundry room5'10'' x 7'5''
- Bedroom9'7'' x 10'4''
- Bedroom9'11'' x 10'4''
Main level
- Dining room9'5'' x 8'
- 4pc BathroomMeasurements not available
- 3pc Ensuite bathMeasurements not available
- Bedroom9'5'' x 9'5''
- Bedroom10'2'' x 9'3''
- Primary Bedroom12'5'' x 11'4''
- Kitchen9'5'' x 18'
- Living room19'3'' x 19'2''


