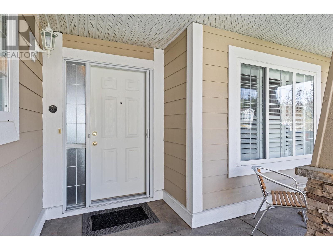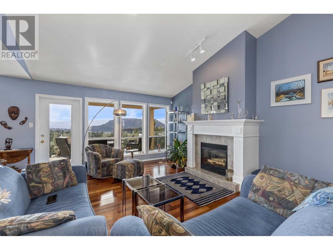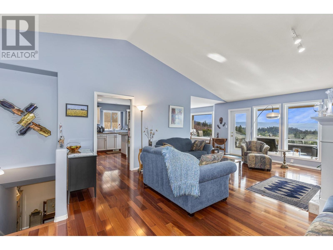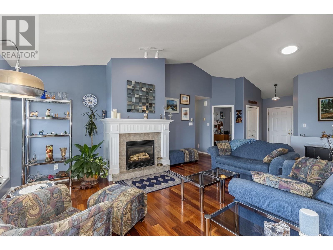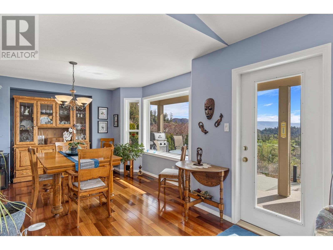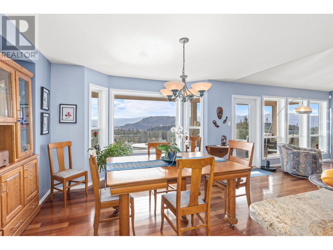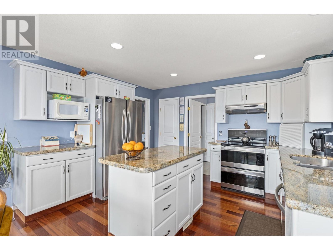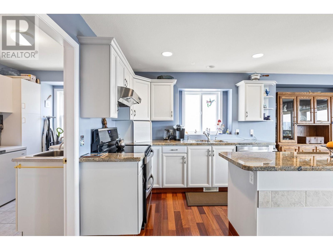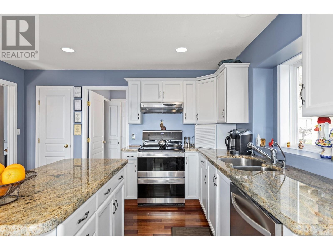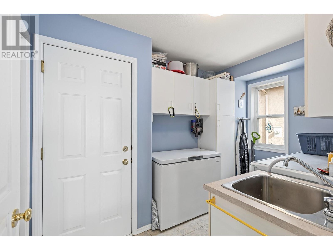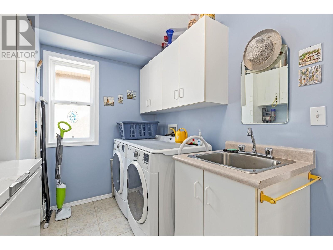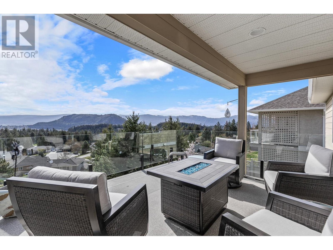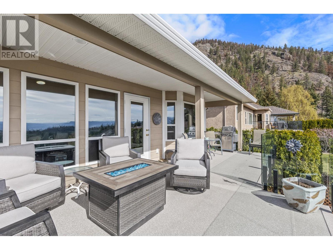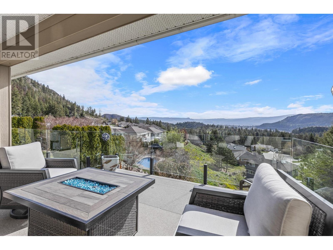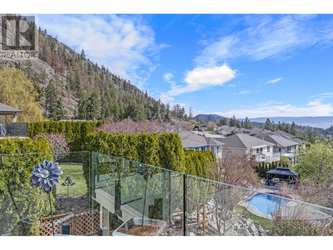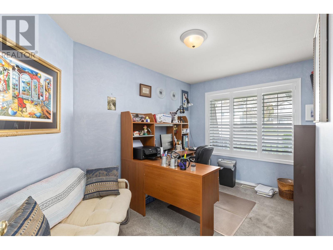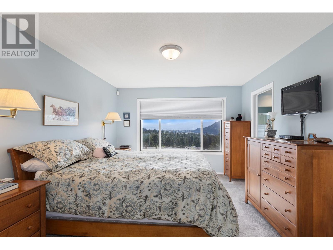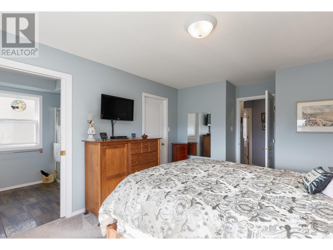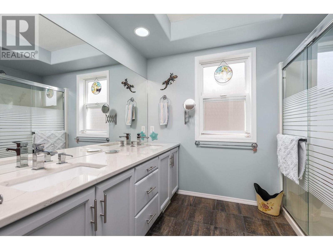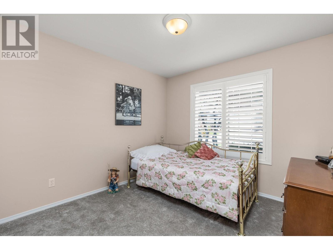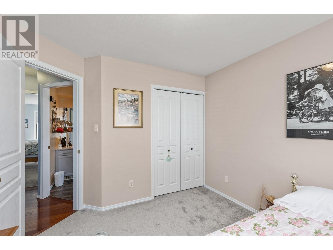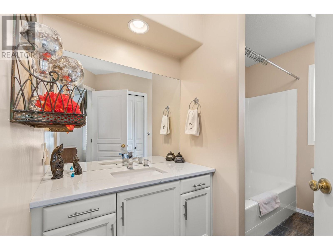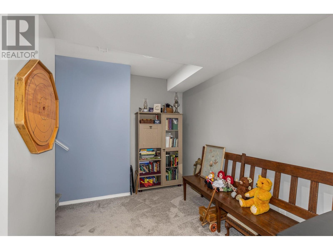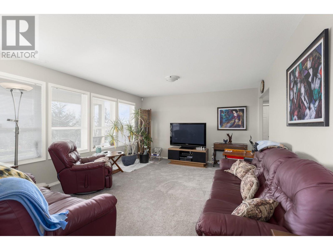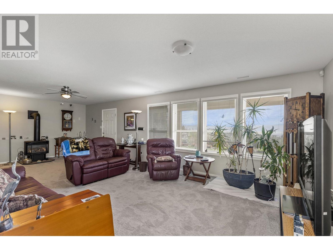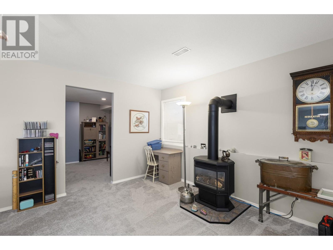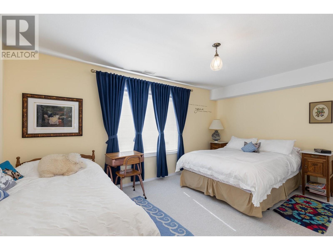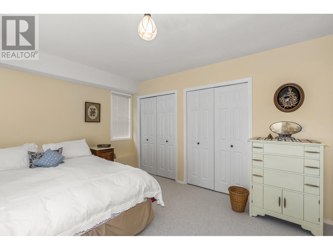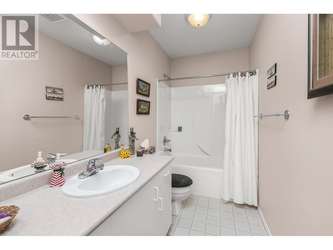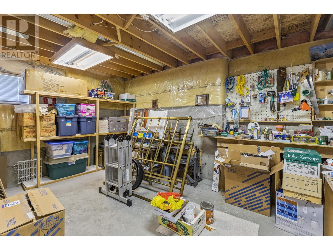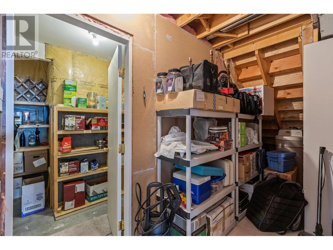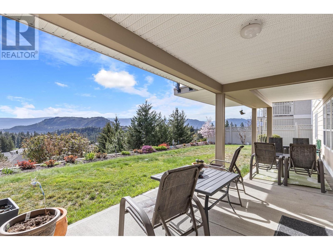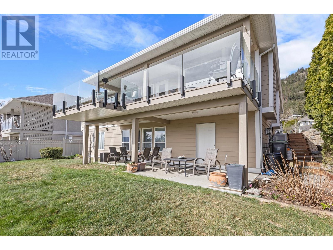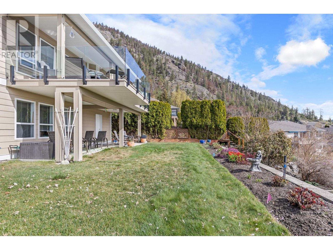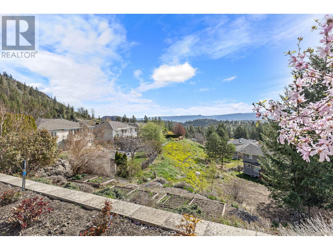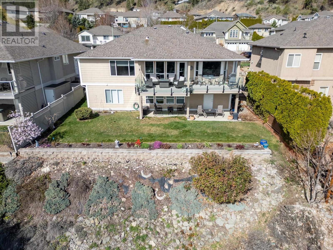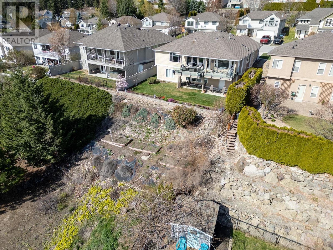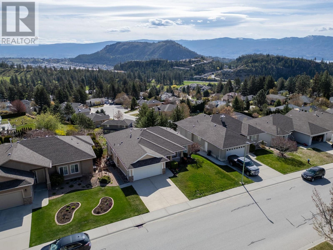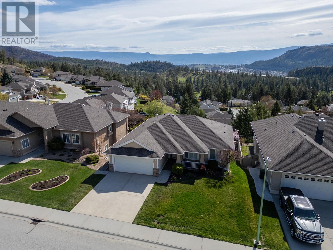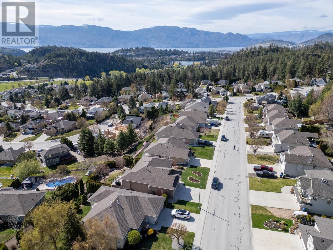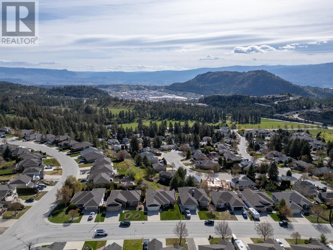- Price $949,900
- Age 1999
- Land Size 0.2 Acres
- Stories 2
- Size 2393 sqft
- Bedrooms 3
- Bathrooms 3
- Attached Garage 2 Spaces
- Exterior Stone, Composite Siding
- Cooling Central Air Conditioning
- Water Municipal water
- Sewer Municipal sewage system
- Flooring Carpeted, Hardwood, Tile
- View City view, Mountain view, Valley view
- Landscape Features Underground sprinkler
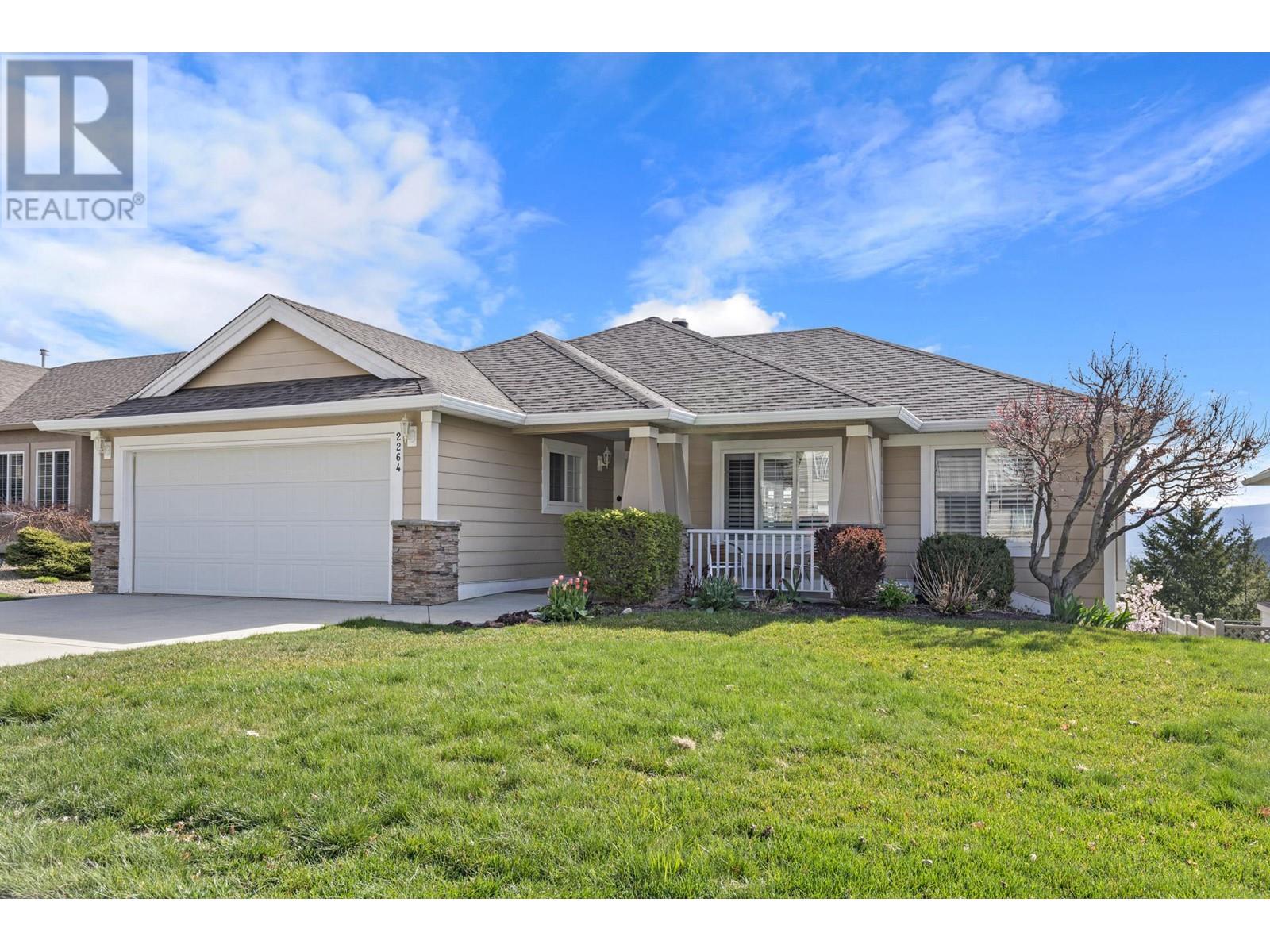
2393 sqft Single Family House
2264 Shannon Hills Drive, West Kelowna
This is the home you have been looking for, boasting stunning views of the mountains, the valley and the city lights. This beautiful, immaculately kept home features an open concept floor plan with vaulted ceiling, gorgeous hardwood floors and a gas fireplace in the great room. You will love the spacious kitchen and dining area with an island, granite counter tops and large windows to take advantage of the fantastic views. The primary bedroom features a walk-in closet, ensuite with heated tile floor, his and hers sinks, and granite counter top. The main bath has heated tile floor, granite counter top and a tub with shower. There is also a roomy main floor second bedroom and a den. The lower level walk-out basement features a large family room with a free standing gas fireplace, spacious bedroom, full bathroom, large workshop and a storage room. Enjoy the Okanagan lifestyle with the large deck, patio and private yard. Great neighborhood with parks, hiking, biking, and recreation. Just a short drive to shopping and all amenities. This home is a must see, you will not be disappointed. Information and measurements should not be relied upon without independent verification. (id:6770)
Contact Us to get more detailed information about this property or setup a viewing.
Basement
- Wine Cellar9' x 5'
- Storage8' x 5'
- Workshop16' x 12'
- 3pc Bathroom11'10'' x 5'
- Bedroom16' x 12'
- Family room28'8'' x 13'10''
Main level
- Laundry room10'9'' x 5'6''
- Den13' x 9'
- Bedroom10' x 10'
- 3pc Bathroom9'10'' x 6'7''
- 4pc Ensuite bath9' x 6'10''
- Primary Bedroom13'11'' x 11'6''
- Living room21'8'' x 14'
- Dining room13' x 10'10''
- Kitchen13' x 11'


