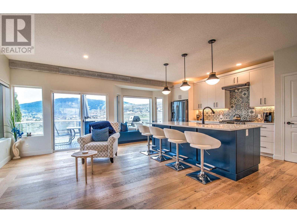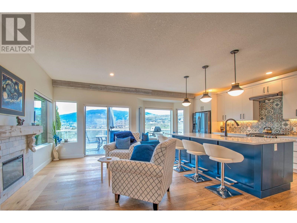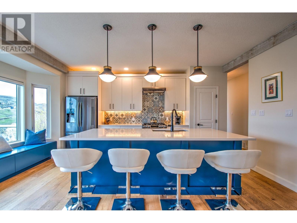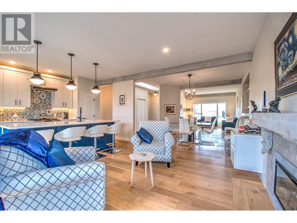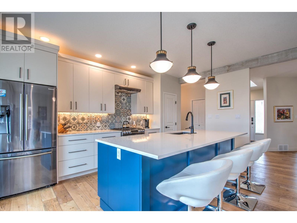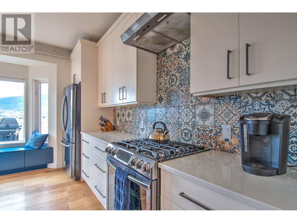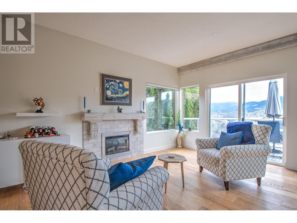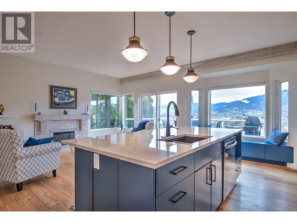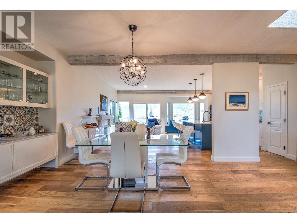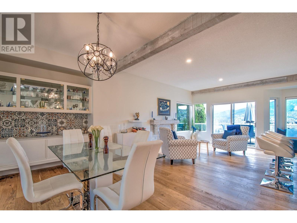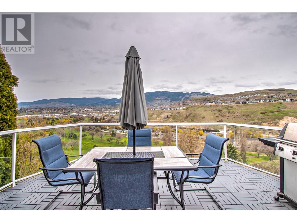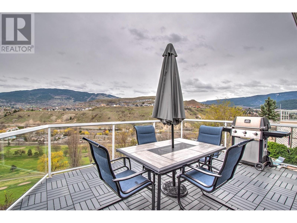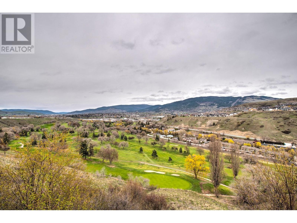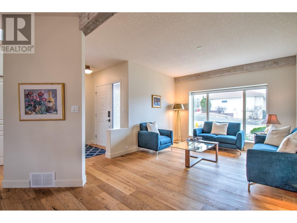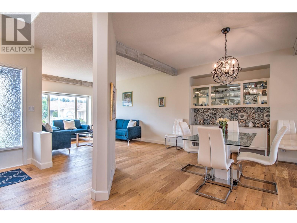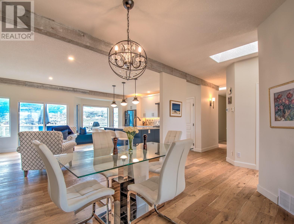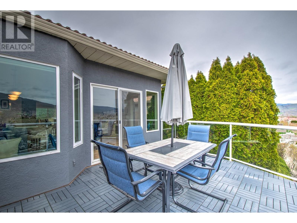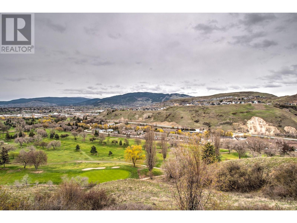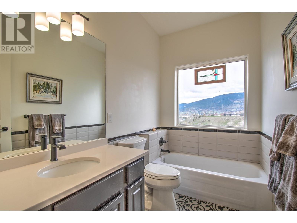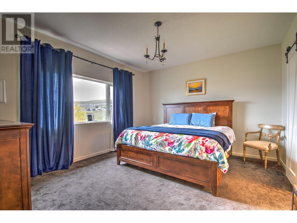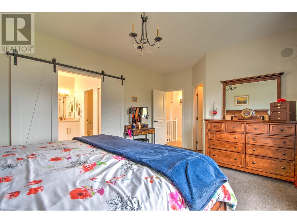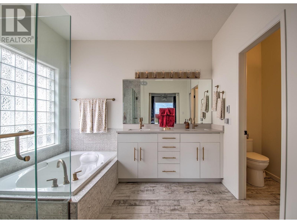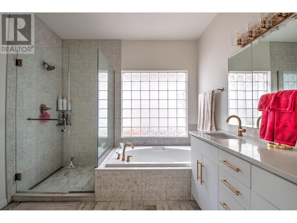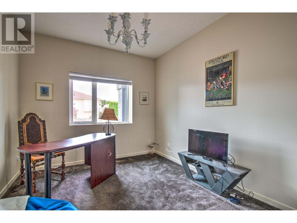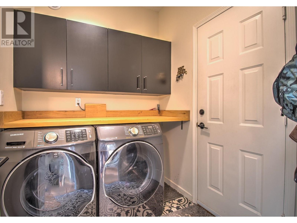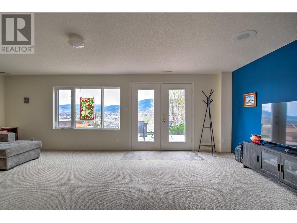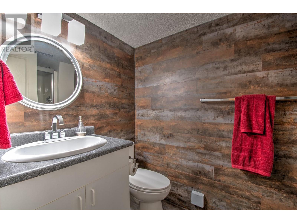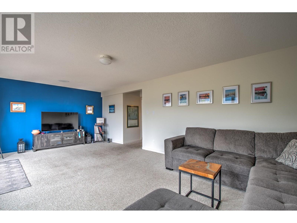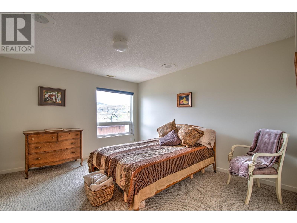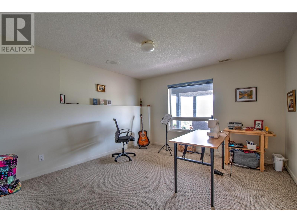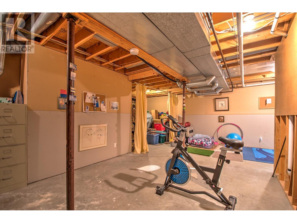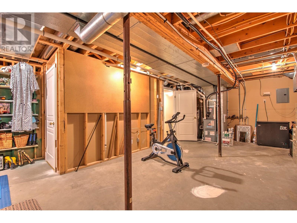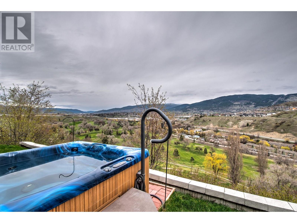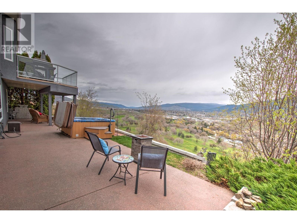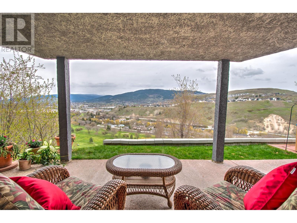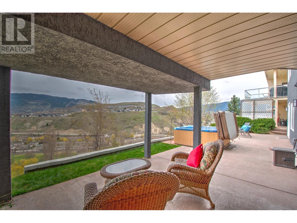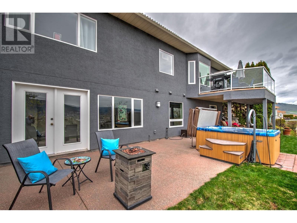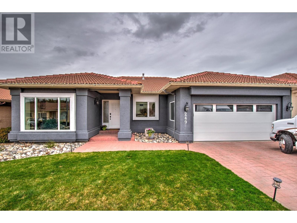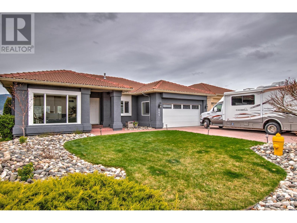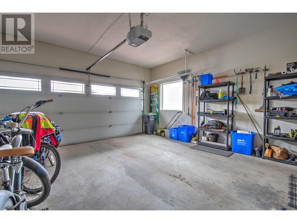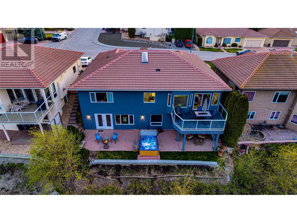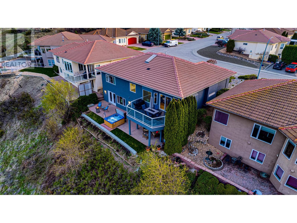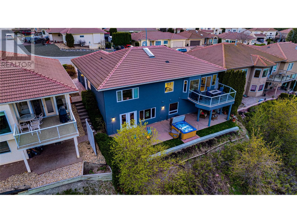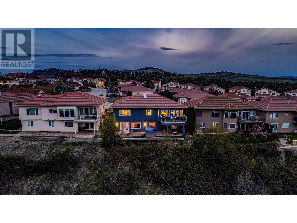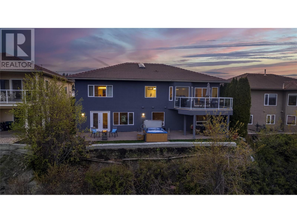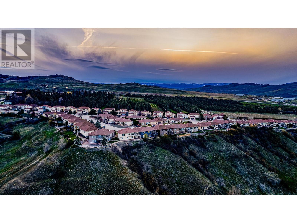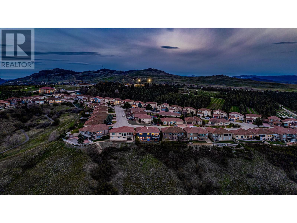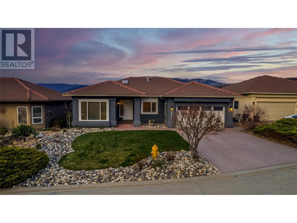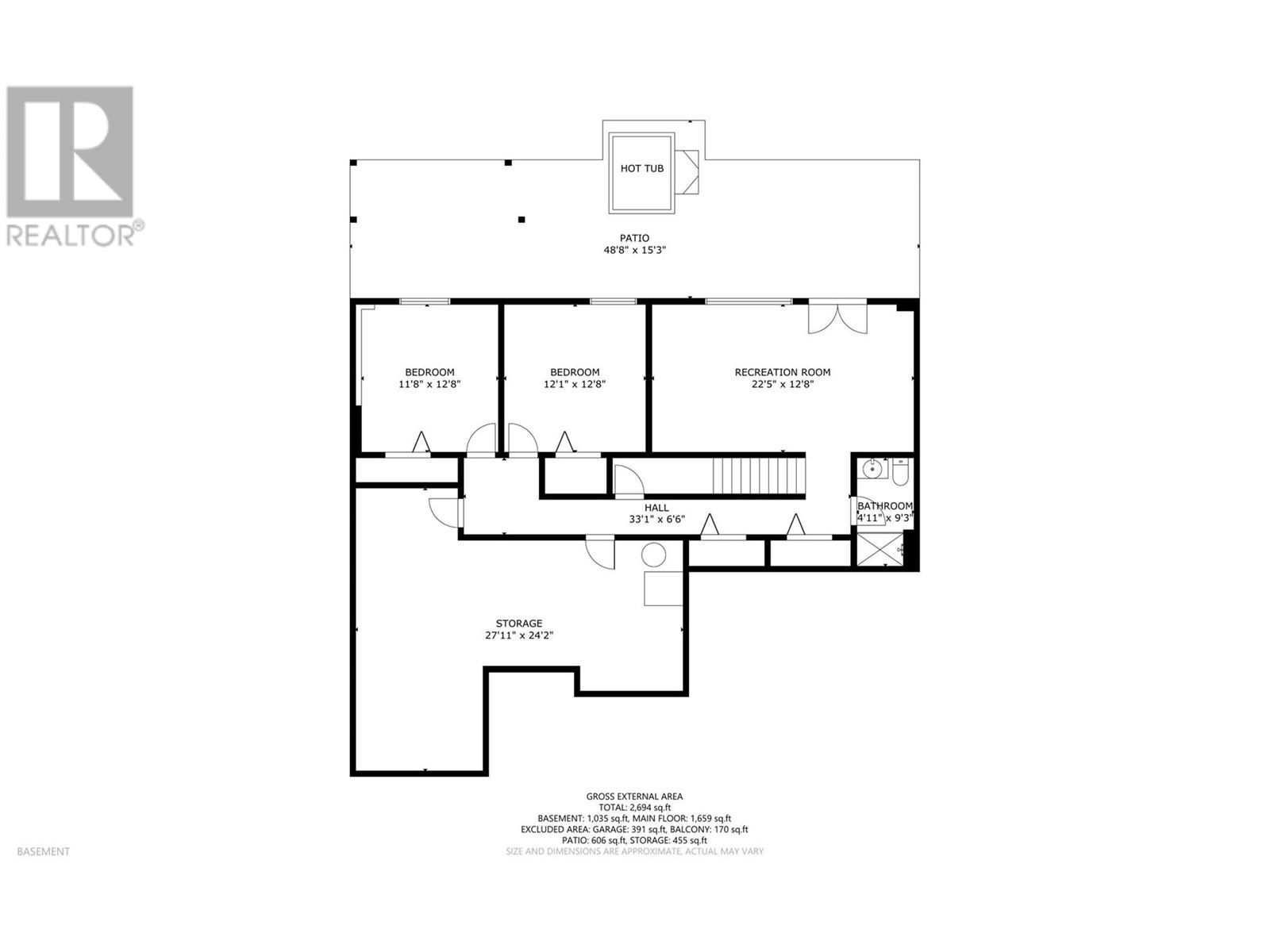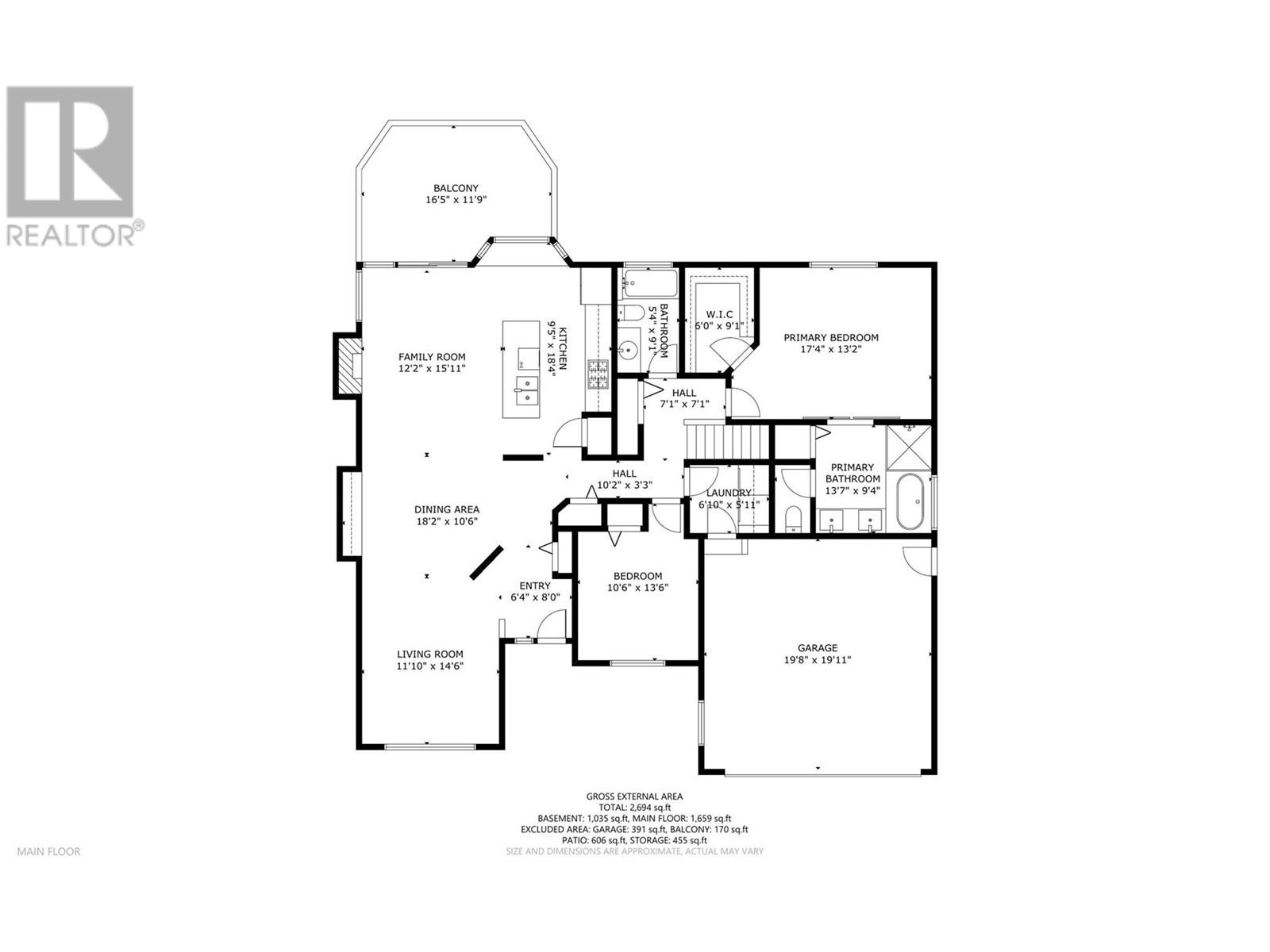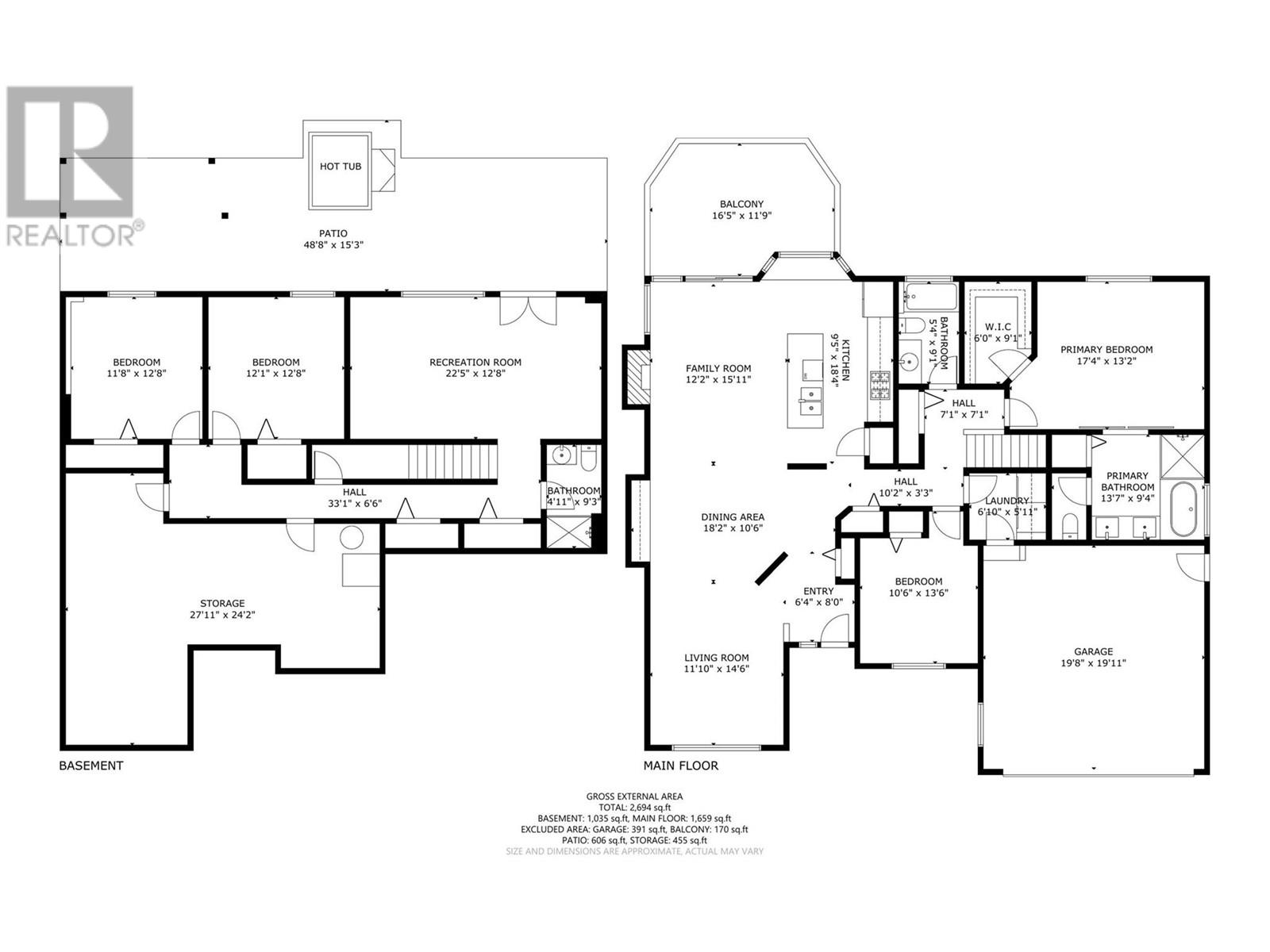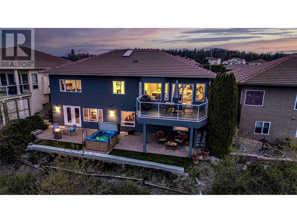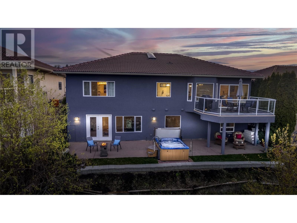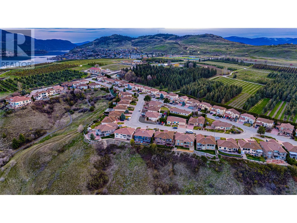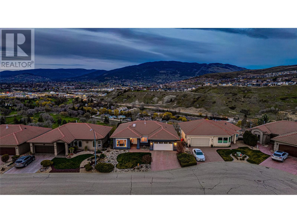- Price $899,000
- Age 1992
- Land Size 0.1 Acres
- Stories 2
- Size 2694 sqft
- Bedrooms 4
- Bathrooms 3
- Attached Garage 2 Spaces
- Exterior Stucco
- Cooling Central Air Conditioning
- Appliances Refrigerator, Dishwasher, Range - Gas
- Water Municipal water
- Sewer Municipal sewage system
- Flooring Carpeted, Hardwood, Tile, Vinyl
- View City view, Mountain view, View (panoramic)
- Landscape Features Landscaped, Sloping, Underground sprinkler
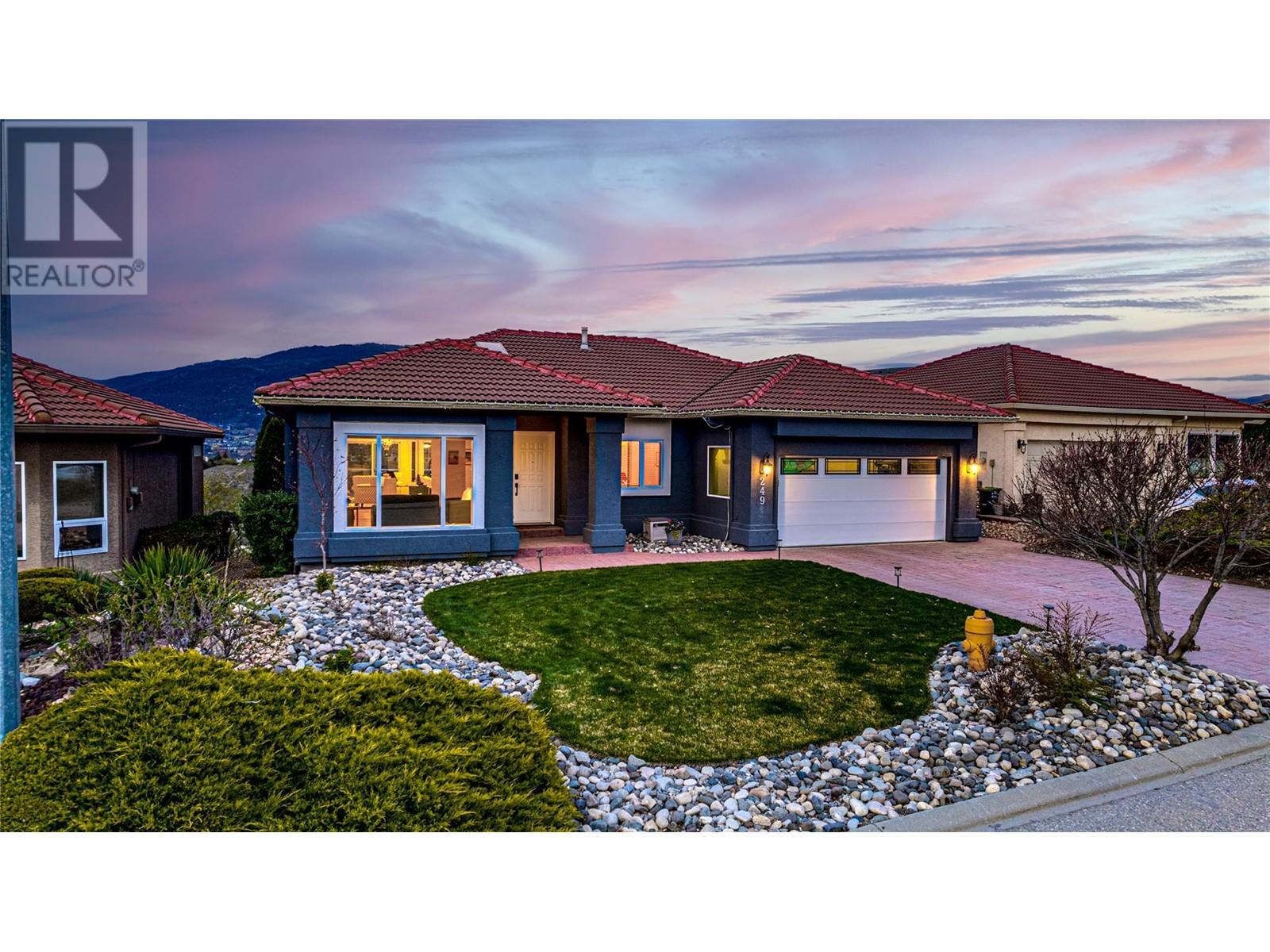
2694 sqft Single Family House
249 Country Estate Drive, Vernon
This is what you’ve been looking for! Nestled above Vernon Golf & Country Club, this ranch-style gem offers panoramic views. With 4 bedrooms and 3 bathrooms, it features a walk-out lower level with suite potential and separate entrance. The open-plan main showcases a pristine kitchen with updated appliances and flows into the dining and living areas, leading to a vast sundeck. The primary suite boasts a walk-in closet, a luxurious ensuite with dual vanities, a soaker tub, a shower, and heated floors. Downstairs, find 2 bedrooms, a bathroom, ample storage, and a family room opening to a patio with a hot tub. Enjoy the newer furnace (2021),HRV system, and A/C (5 yrs) a low-maintenance yard, and multiple outdoor entertaining spaces, all overlooking the lush golf course. Take in the breathtaking views, or go explore the rail trail nearby, and Kal beach. (id:6770)
Contact Us to get more detailed information about this property or setup a viewing.
Basement
- Utility room27'11'' x 24'2''
- 3pc Bathroom4'11'' x 9'3''
- Bedroom11'8'' x 12'8''
- Bedroom12'1'' x 12'8''
- Family room22'5'' x 12'8''
Main level
- 3pc Bathroom5'4'' x 9'1''
- Bedroom10'0'' x 11'3''
- 5pc Ensuite bath13'6'' x 10'0''
- Primary Bedroom17'4'' x 13'2''
- Family room12'2'' x 15'11''
- Kitchen9'5'' x 18'4''
- Dining room18'2'' x 10'6''
- Living room11'10'' x 14'6''


