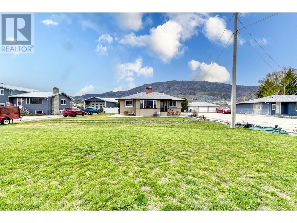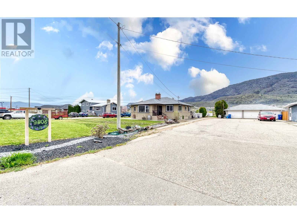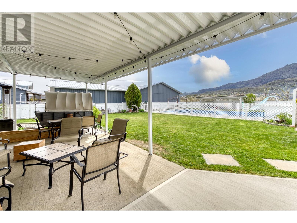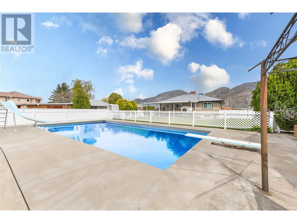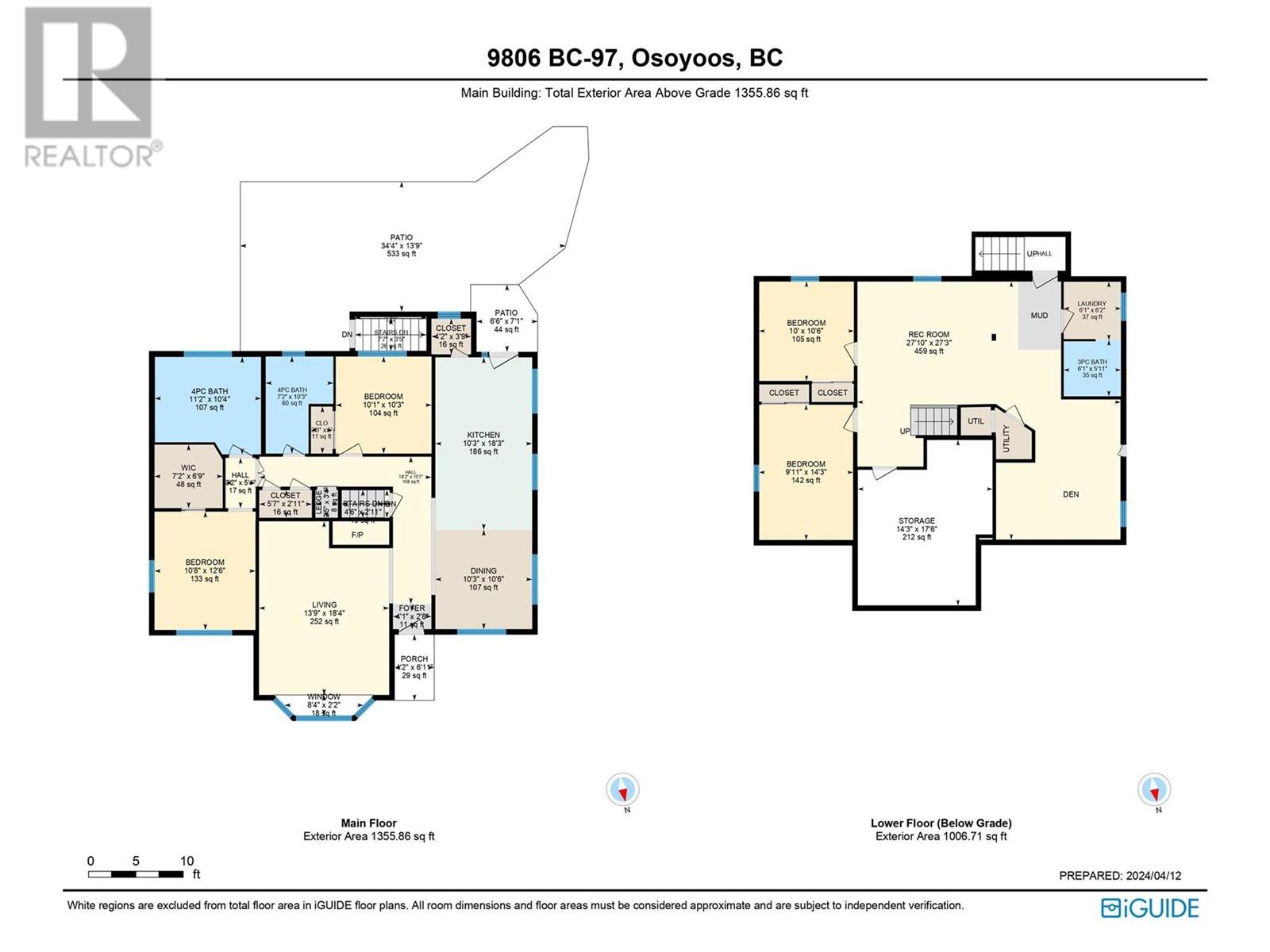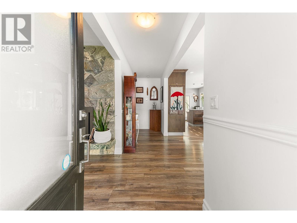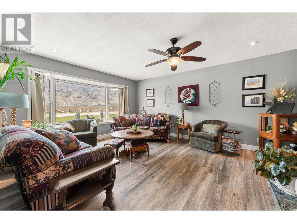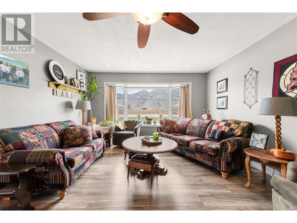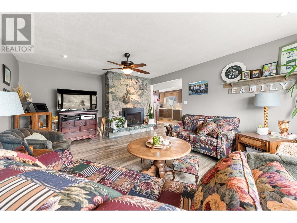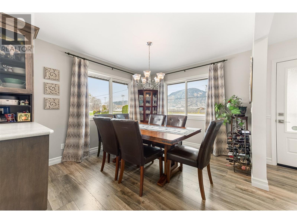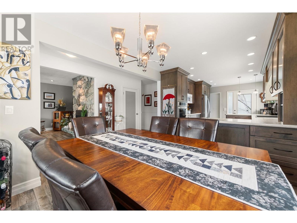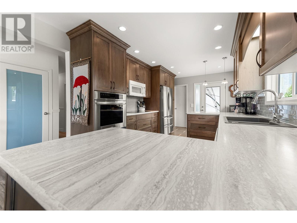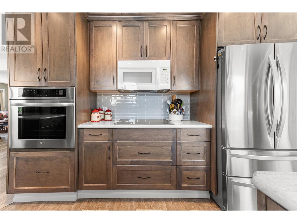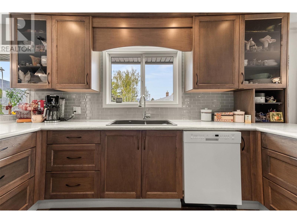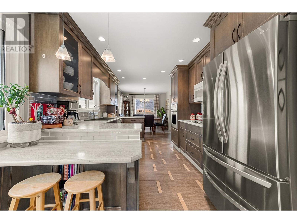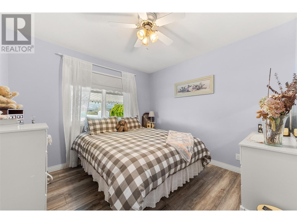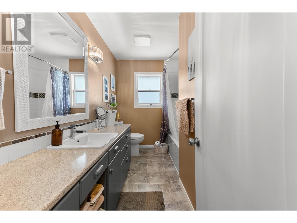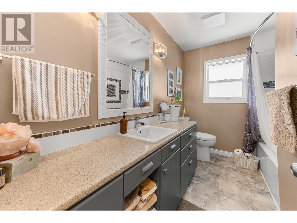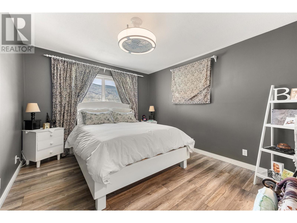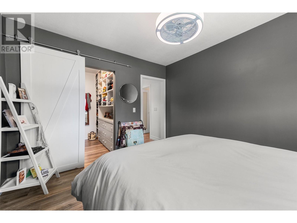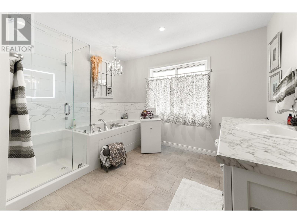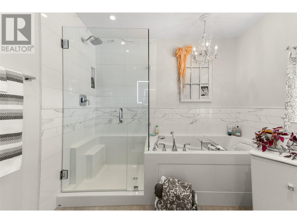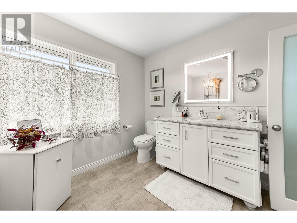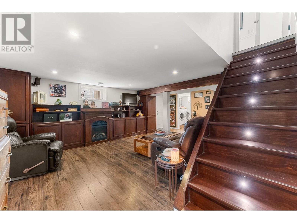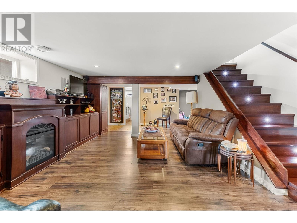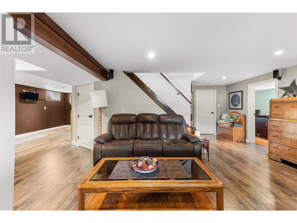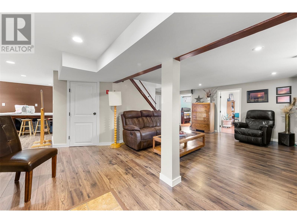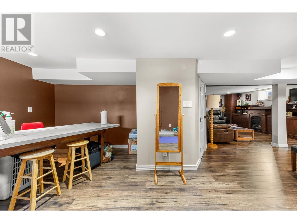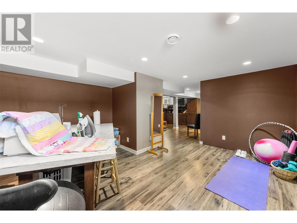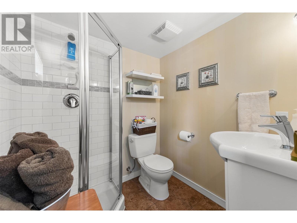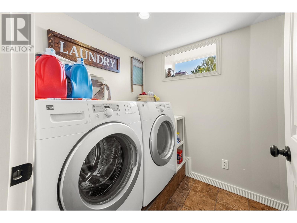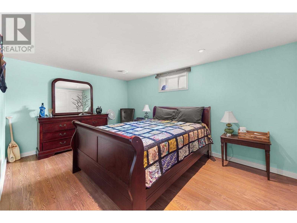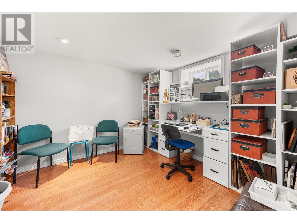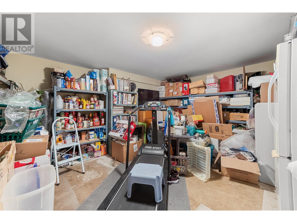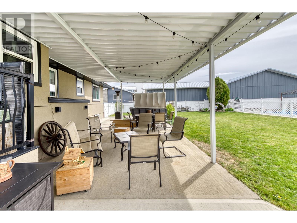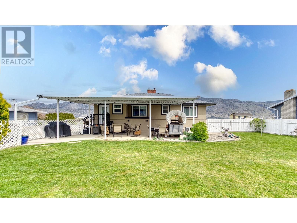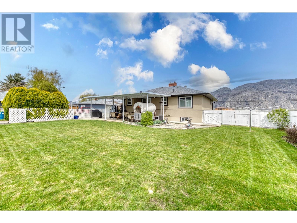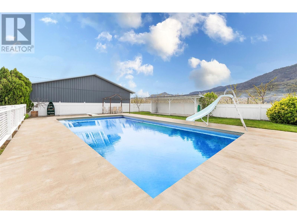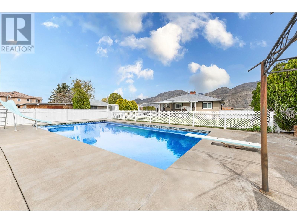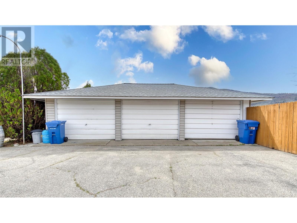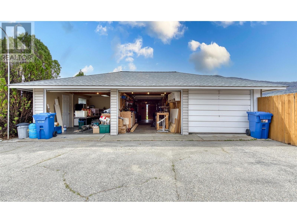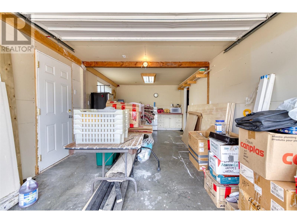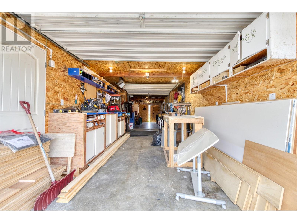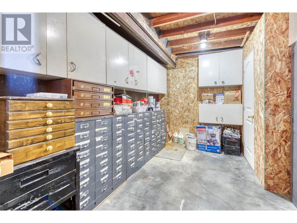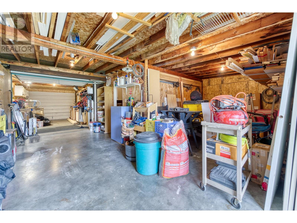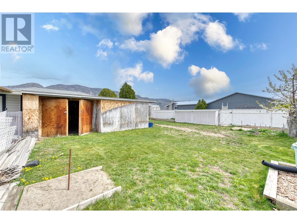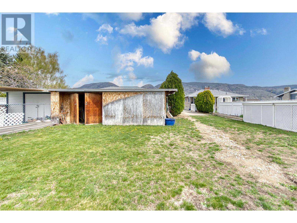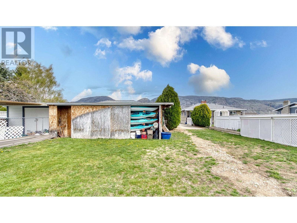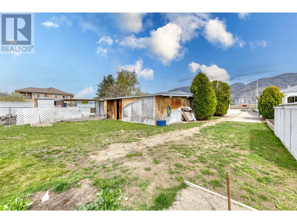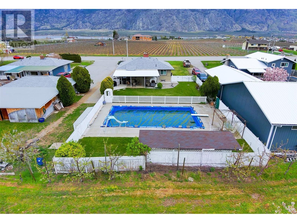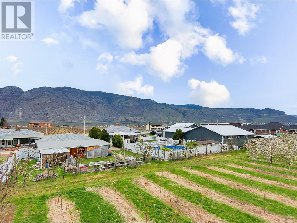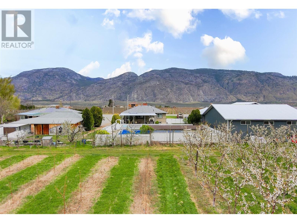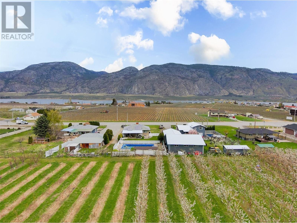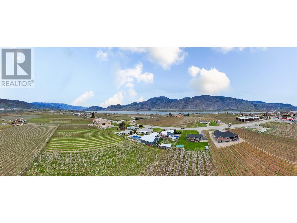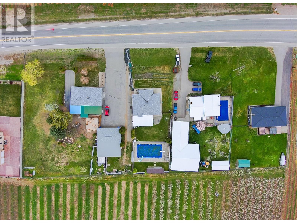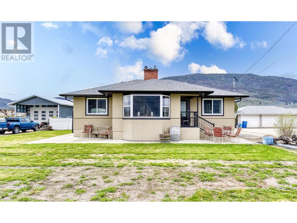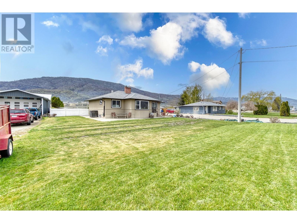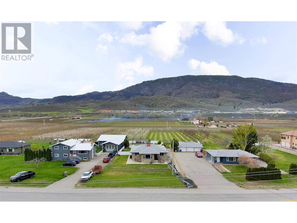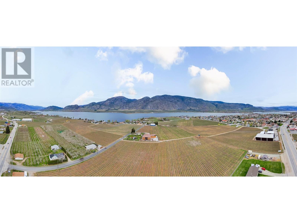- Price $879,900
- Age 1965
- Land Size 0.4 Acres
- Stories 2
- Size 2177 sqft
- Bedrooms 4
- Bathrooms 3
- See Remarks Spaces
- Detached Garage 3 Spaces
- Exterior Stucco
- Cooling Central Air Conditioning
- Appliances Refrigerator, Cooktop, Dishwasher, Microwave, Washer & Dryer, Water softener, Oven - Built-In
- Water Municipal water
- Sewer Septic tank
- View Mountain view
- Fencing Fence
- Landscape Features Landscaped, Level, Underground sprinkler
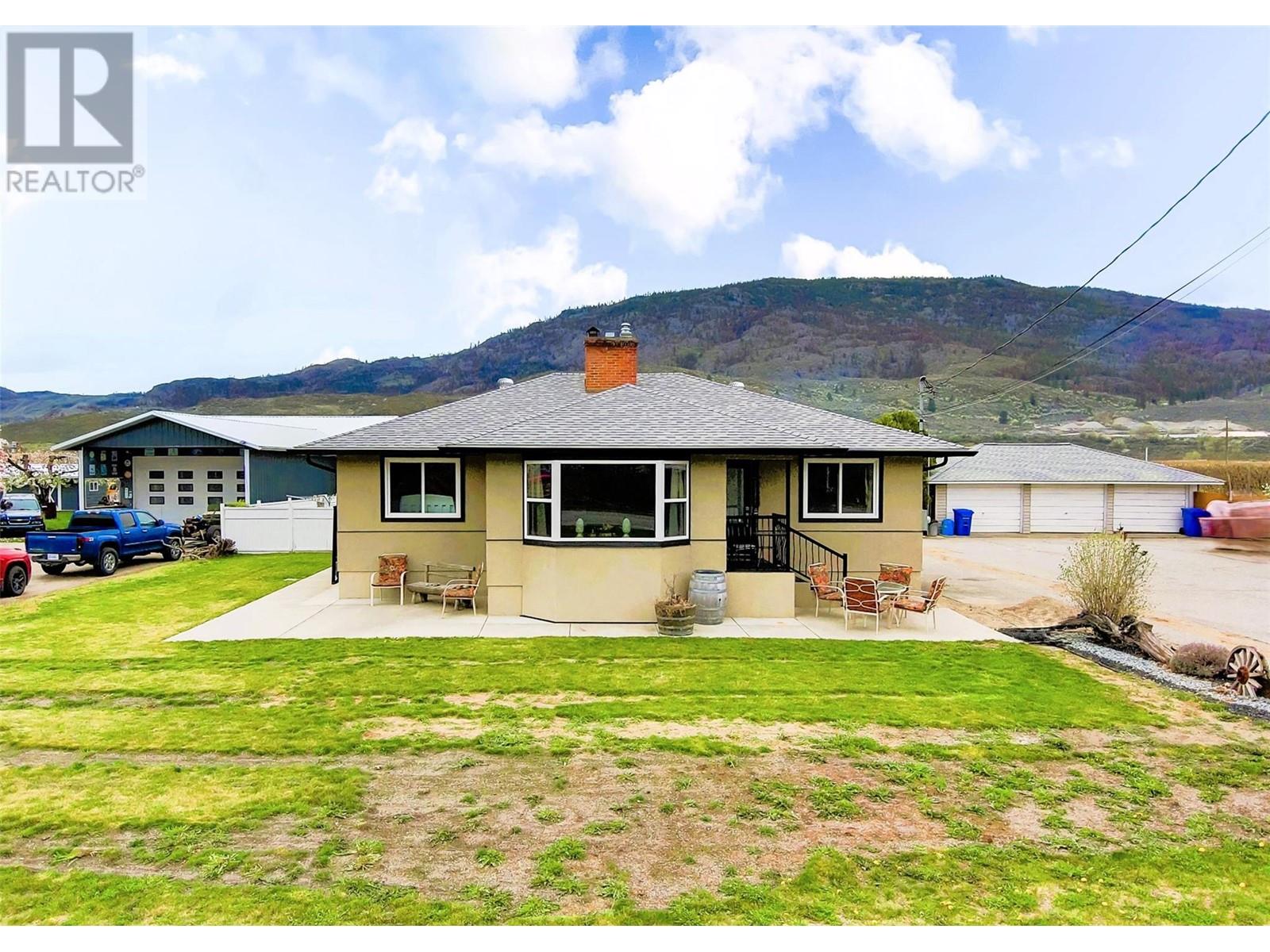
2177 sqft Single Family House
9806 Highway 97, Osoyoos
Beautifully updated home on a MASSIVE 0.43acre lot with large 20x40 SWIMMING POOL and 3-BAY GARAGE! This gorgeous 4 bedroom+DEN, 3 bath home has been COMPLETELY RENOVATED and has SUITE POTENTIAL with separate basement entrance. Main floor offers a functional floor plan with an impressive kitchen! Custom ceiling-height cabinets, eating bar, dining room & large living room featuring a gas f/p with natural stone surround & grand bay window with magnificent views. The primary suite is a sanctuary & spans one end of the home with walk-in custom closet & bright, airy ensuite with tiled walk-in shower, 6’ soaker tub & solid wood vanity. 2nd bedroom, large 4-pce main bath w/custom tile inlay, solid wood doors & terrific storage design complete this level. Finished basement offers 2 bedrooms, large den w/window, 3-pce bath/laundry combo, family room with built-in cabinets & electric f/p, storage room & SEPARATE ENTRANCE. All mechanical systems & big-ticket items updated for peace of mind. Step outside to a large, covered patio that connects to the massive fenced back yard with inground salt water pool, the PERFECT outdoor space for entertaining family & friends or just to relax & enjoy the views. Landscaped, U/G irrigation & property backs onto an orchard. HUGE detached garage with 3 single stalls, 100amp panel & extended storage in back. Minutes to the beautiful beaches on Osoyoos Lake, wineries, golf courses, shopping, recreation & more! This is a MUST-SEE property! (id:6770)
Contact Us to get more detailed information about this property or setup a viewing.
Lower level
- 3pc Bathroom6'1'' x 5'11''
- Laundry room6'2'' x 6'1''
- Storage17'6'' x 14'3''
- Den14'9'' x 12'11''
- Bedroom10'6'' x 10'0''
- Bedroom14'3'' x 9'11''
- Recreation room27'10'' x 27'3''
Main level
- 4pc Ensuite bath10'4'' x 11'2''
- 4pc Bathroom10'3'' x 7'2''
- Bedroom10'3'' x 10'1''
- Primary Bedroom12'6'' x 10'8''
- Dining room10'6'' x 10'3''
- Living room18'4'' x 13'9''
- Kitchen18'3'' x 10'3''


