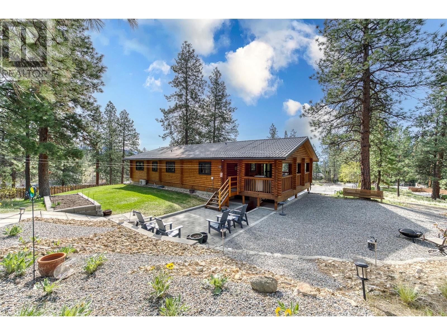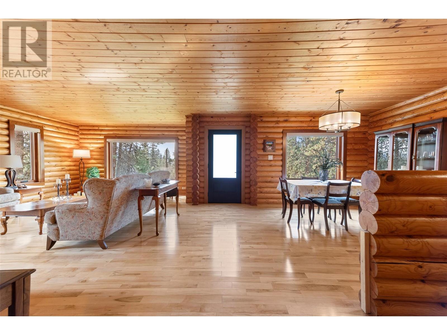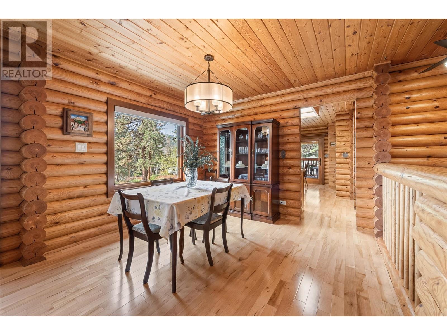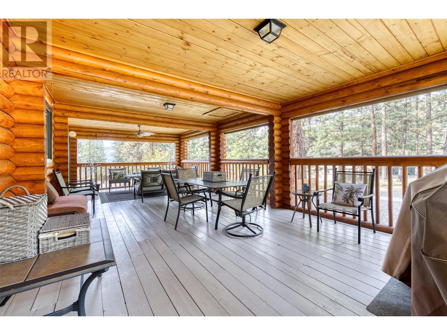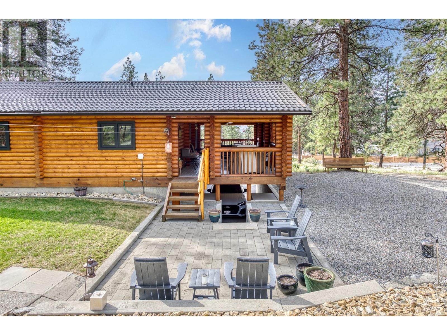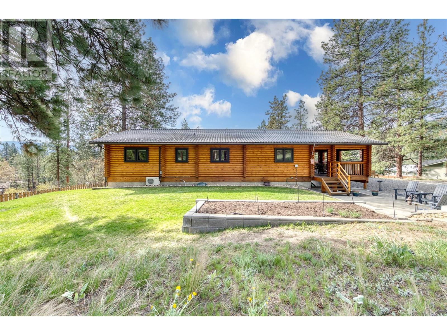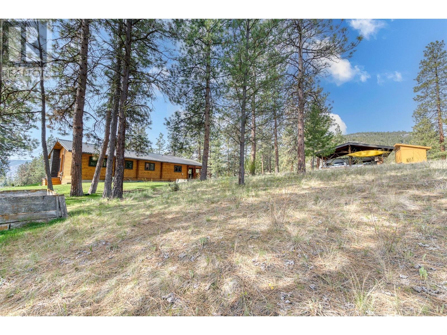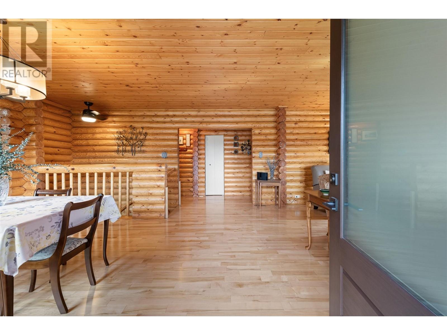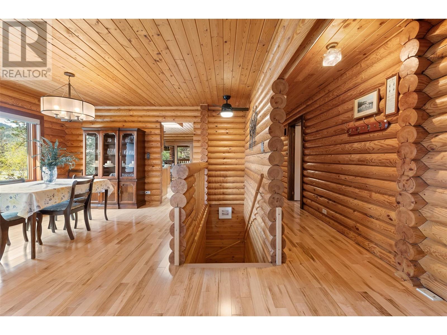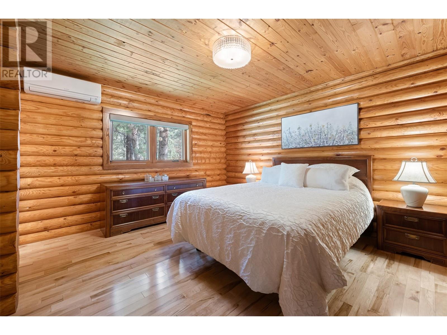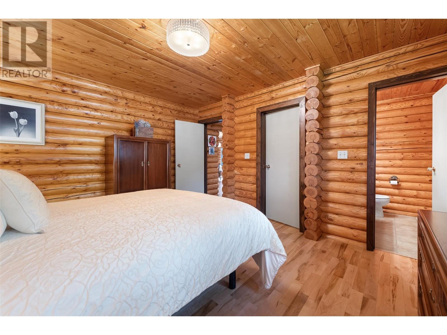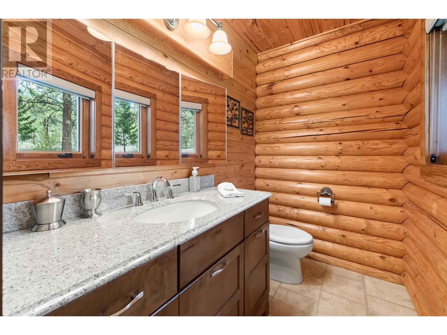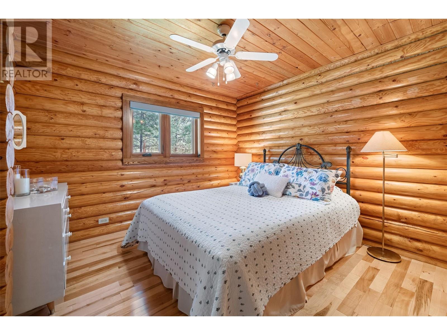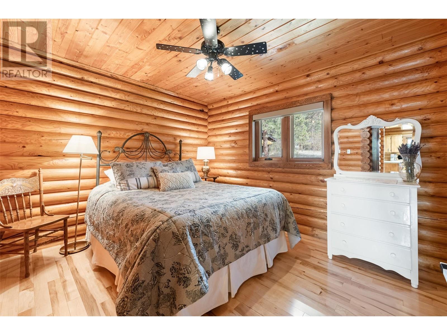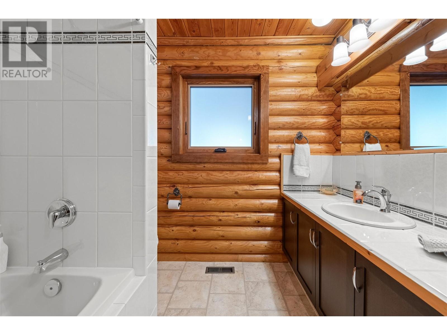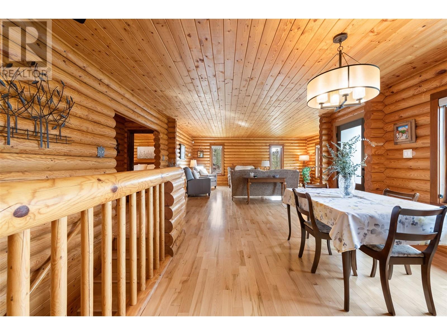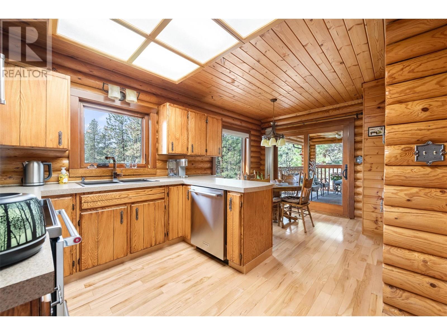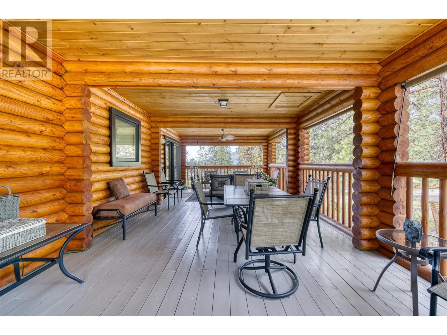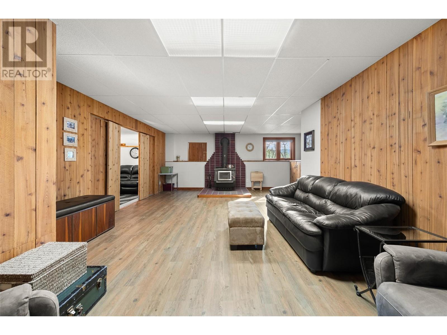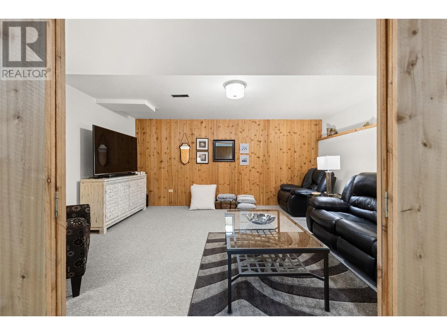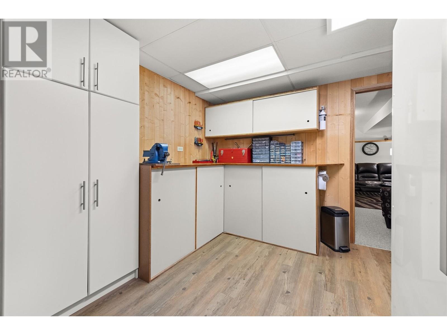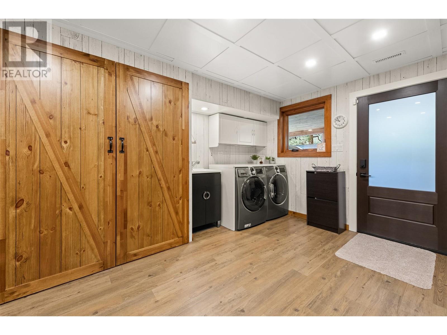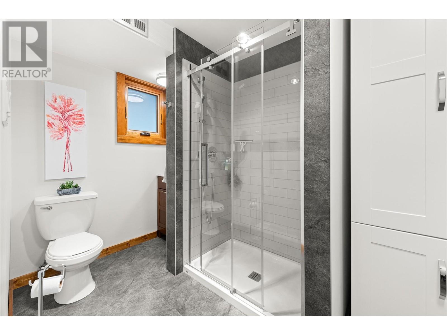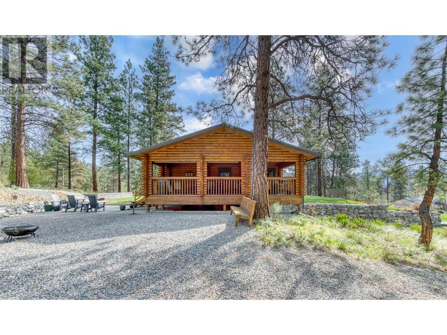- Price $949,000
- Age 1979
- Land Size 1.0 Acres
- Stories 2
- Size 3033 sqft
- Bedrooms 4
- Bathrooms 3
- Carport Spaces
- RV Spaces
- Exterior Wood
- Cooling Heat Pump
- Appliances Dishwasher, Dryer, Oven - Electric, Range - Electric, Microwave, Hood Fan, Washer & Dryer
- Water Municipal water
- Sewer Septic tank
- Flooring Hardwood, Vinyl
- View Mountain view
- Fencing Barbed Wire, Rail
- Landscape Features Rolling, Wooded area, Underground sprinkler
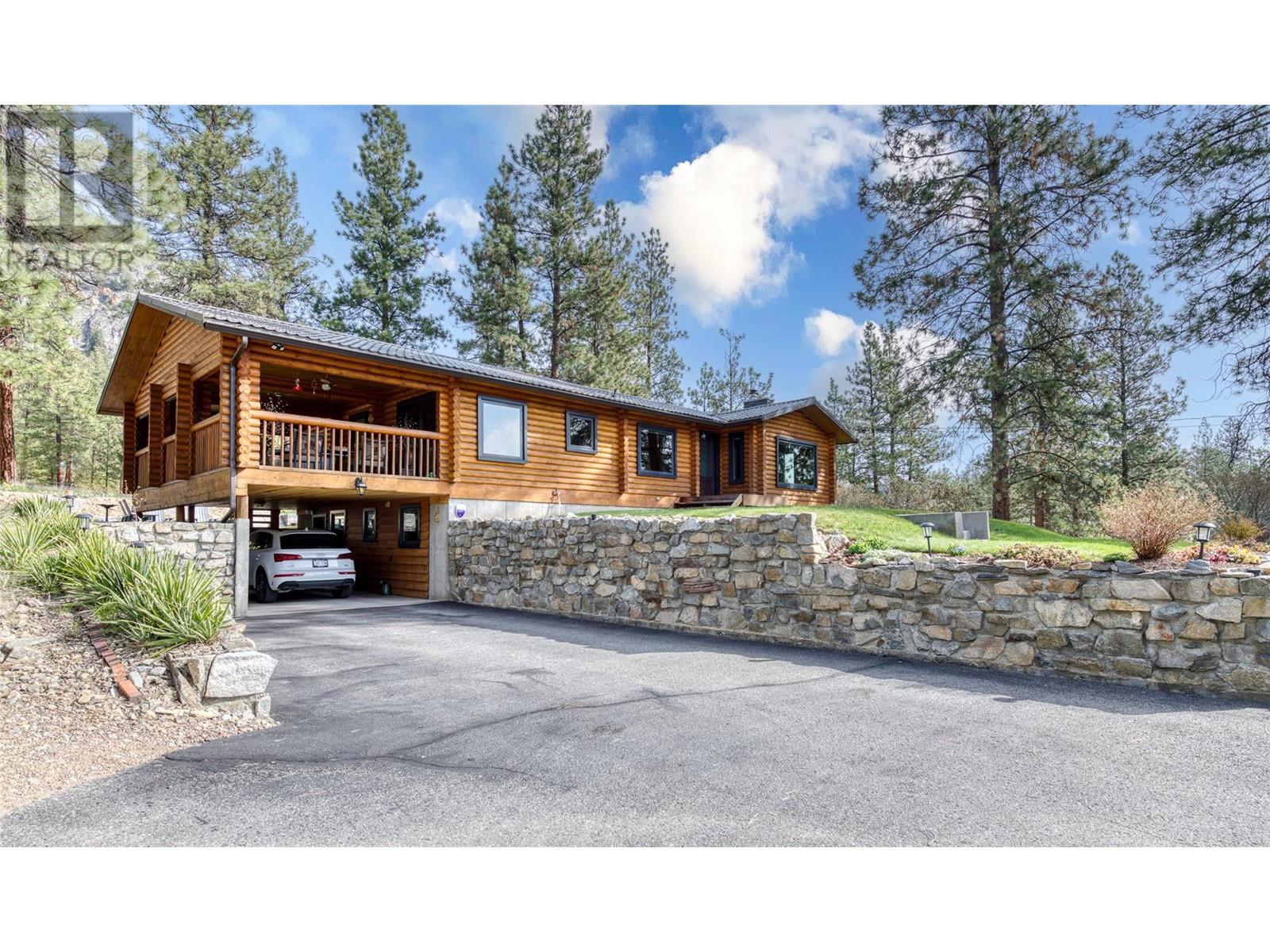
3033 sqft Single Family House
2104 Tyrone Place, Penticton
Welcome to 2104 Tyrone! This beautiful 4 bed/3 bath log home sits on a fully usable treed acre on the outskirts of Penticton. Crafted with care, this residence has been impeccably maintained over the years. Step inside and discover a host of updates, including top-of-the-line Milgard windows with custom blinds, stainless steel appliances, hardwood floors, a durable metal roof, energy-efficient toilets, and a heat pump for cooling. Cozy up by the wood-burning fireplace in the basement, adding a touch of warmth to the home's inviting atmosphere. Ideal for a growing family, the main floor features three bedrooms, while the basement provides ample space for teenagers seeking their own space. Outdoor living space is paramount, lots of space for gardening, a pole barn storage area out back with power supply, a rear patio complete with a fire & BBQ area adjacent to the kitchen. Relax and entertain on the expansive 400+ sqft covered deck, offering serene views of back woods. Nestled in a neighborhood where properties span an acre, which allows for plenty of separation and privacy between homes. Beyond the rear yard lies a tranquil expanse of woods, this is the perfect home for those looking for serenity and seclusion. Contact listing agents for more information. (id:6770)
Contact Us to get more detailed information about this property or setup a viewing.
Basement
- Utility room2'7'' x 6'7''
- Recreation room18'9'' x 25'7''
- Bedroom7'7'' x 12'2''
- Laundry room13'10'' x 17'3''
- Workshop13'1'' x 11'9''
- Family room13'10'' x 16'3''
- Full bathroom6'5'' x 12'3''
Main level
- Primary Bedroom12'3'' x 14'4''
- Partial bathroom7'3'' x 4'9''
- Bedroom10'10'' x 10'2''
- Bedroom12'2'' x 10'2''
- Full bathroom8'1'' x 8'
- Dining nook8'1'' x 10'3''
- Living room14'6'' x 19'3''
- Dining room14'11'' x 11'4''
- Kitchen8'5'' x 13'2''


