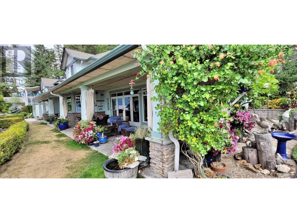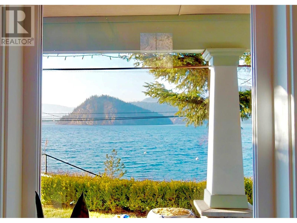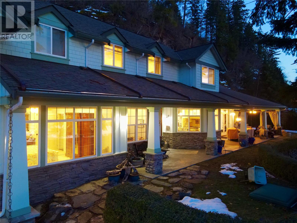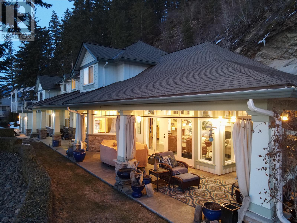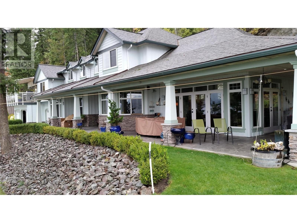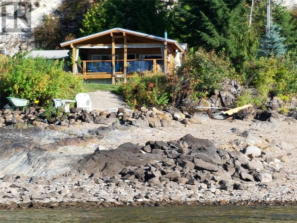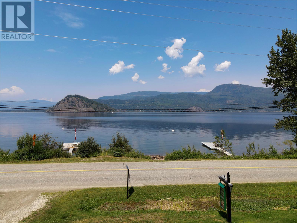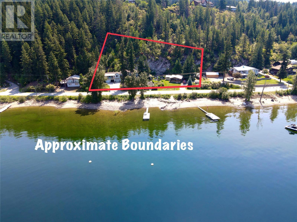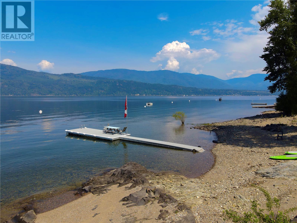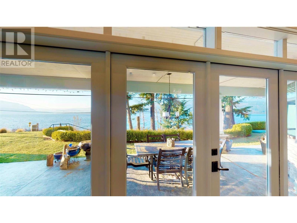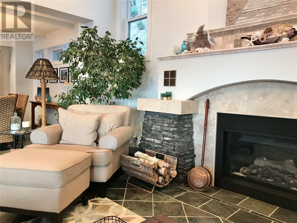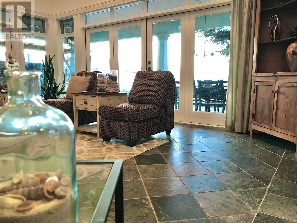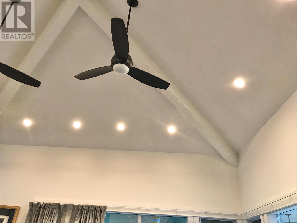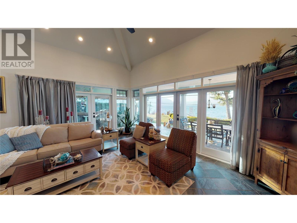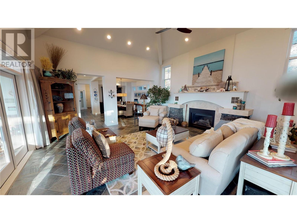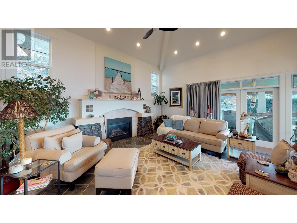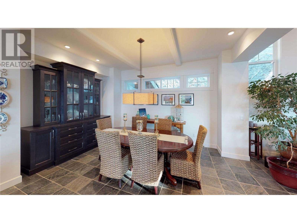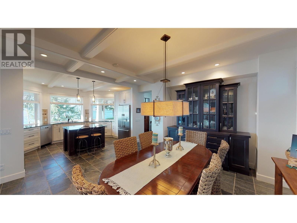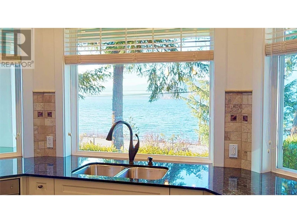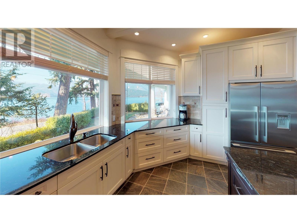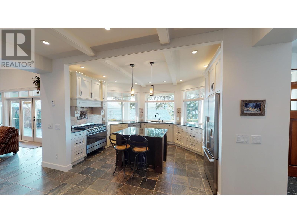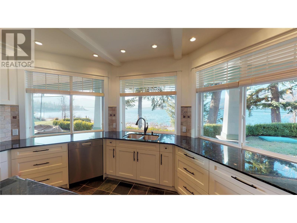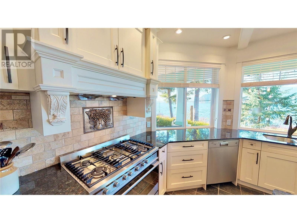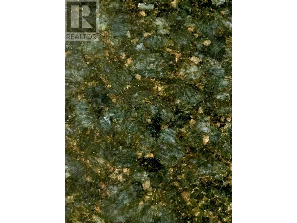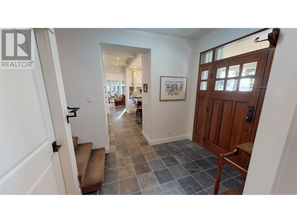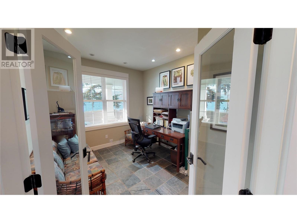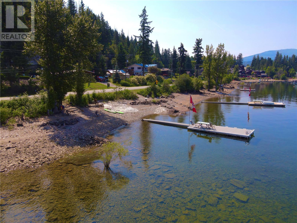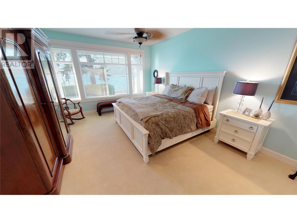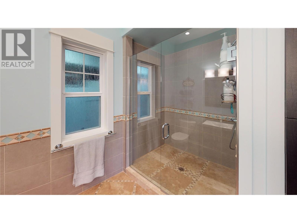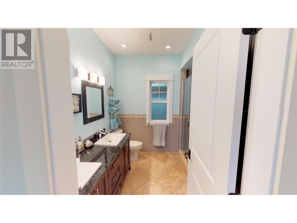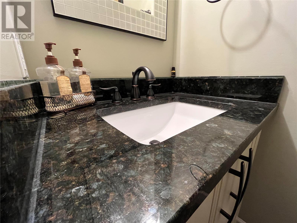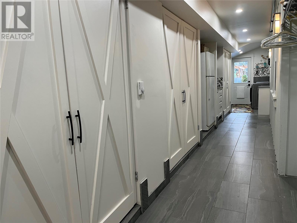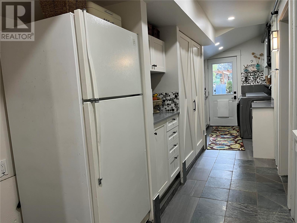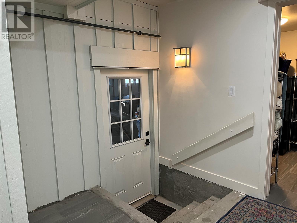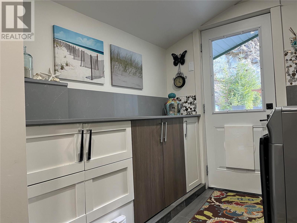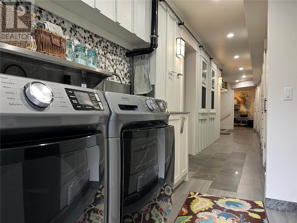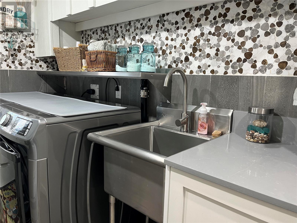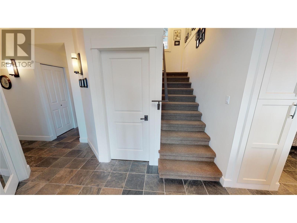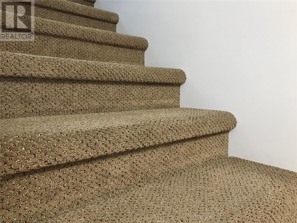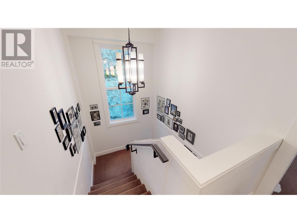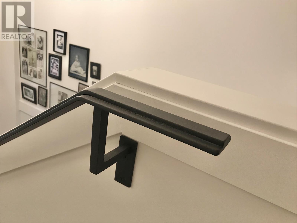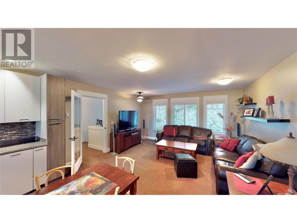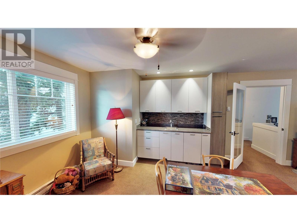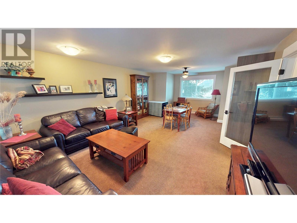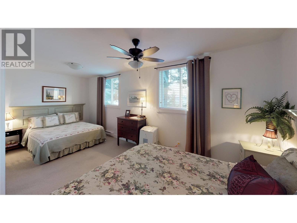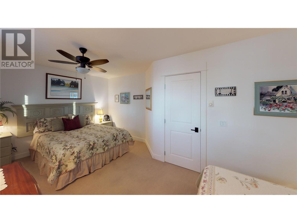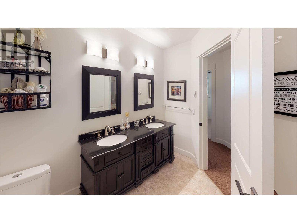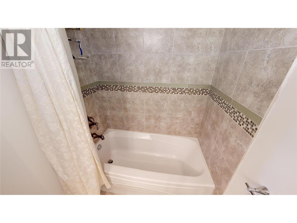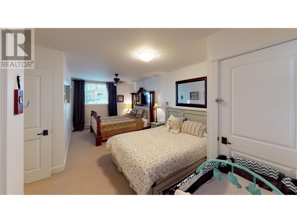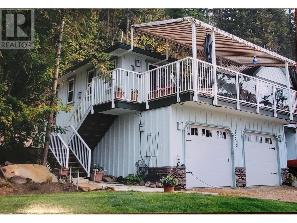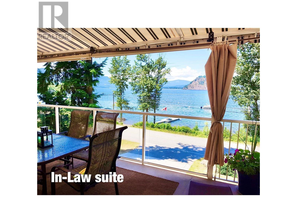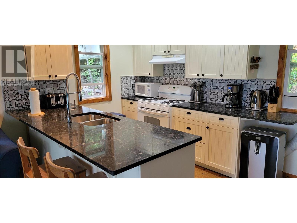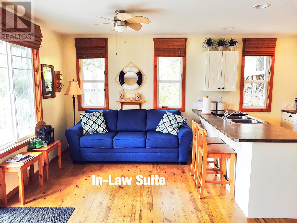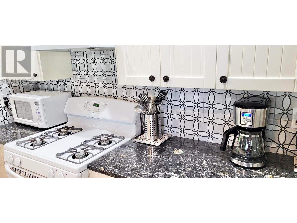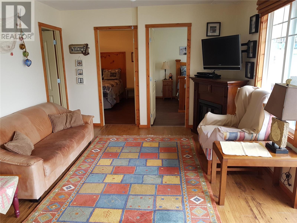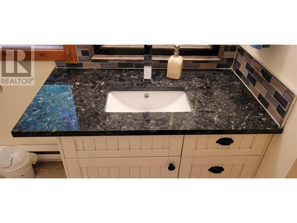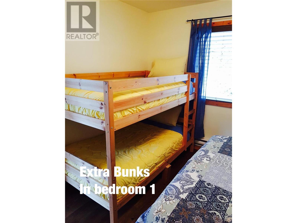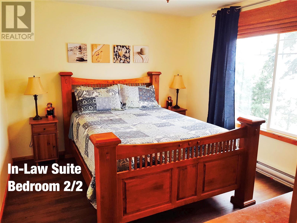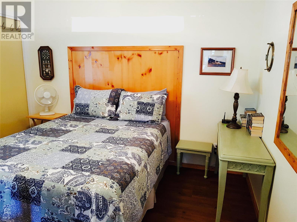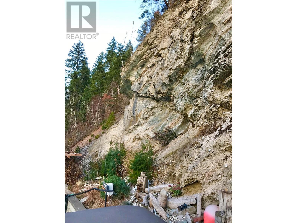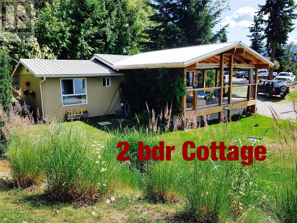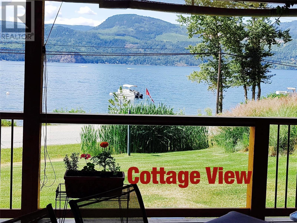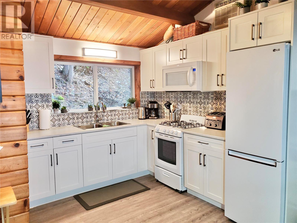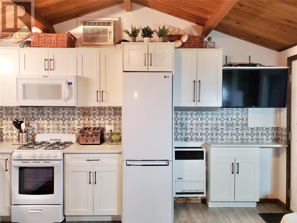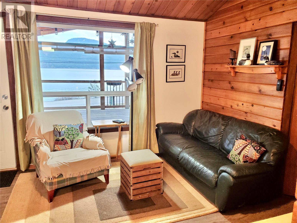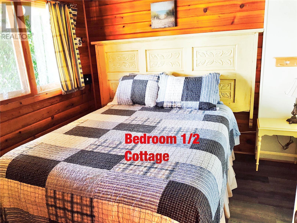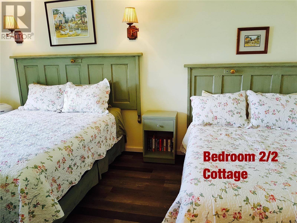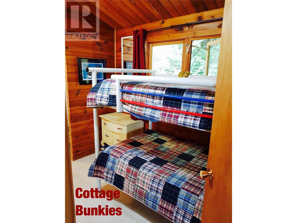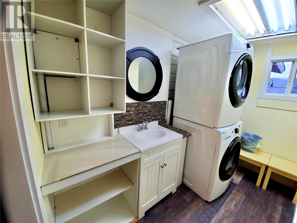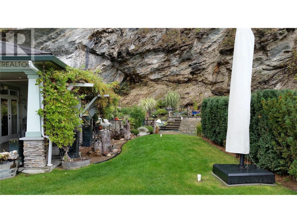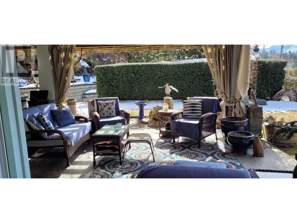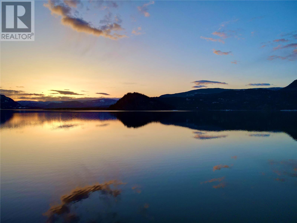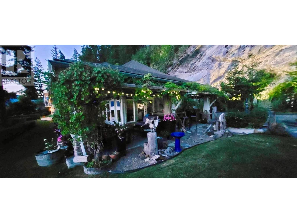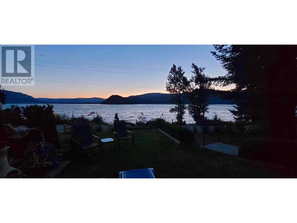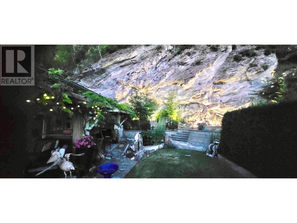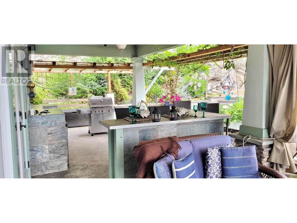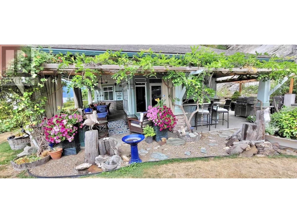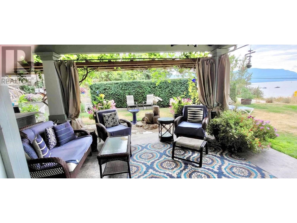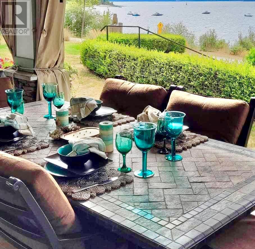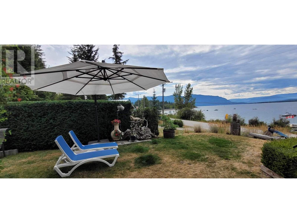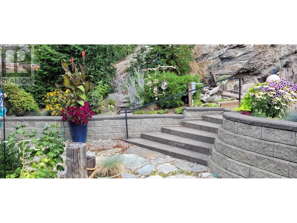- Price $1,799,900
- Age 2006
- Land Size 1.5 Acres
- Stories 2
- Size 4388 sqft
- Bedrooms 5
- Bathrooms 4
- See Remarks Spaces
- Attached Garage 3 Spaces
- Exterior Composite Siding
- Appliances Refrigerator, Dishwasher, Dryer, Range - Gas, Washer
- Water Community Water User's Utility
- Flooring Carpeted, Slate, Tile
- View Lake view, Mountain view
- Landscape Features Landscaped, Sloping, Underground sprinkler
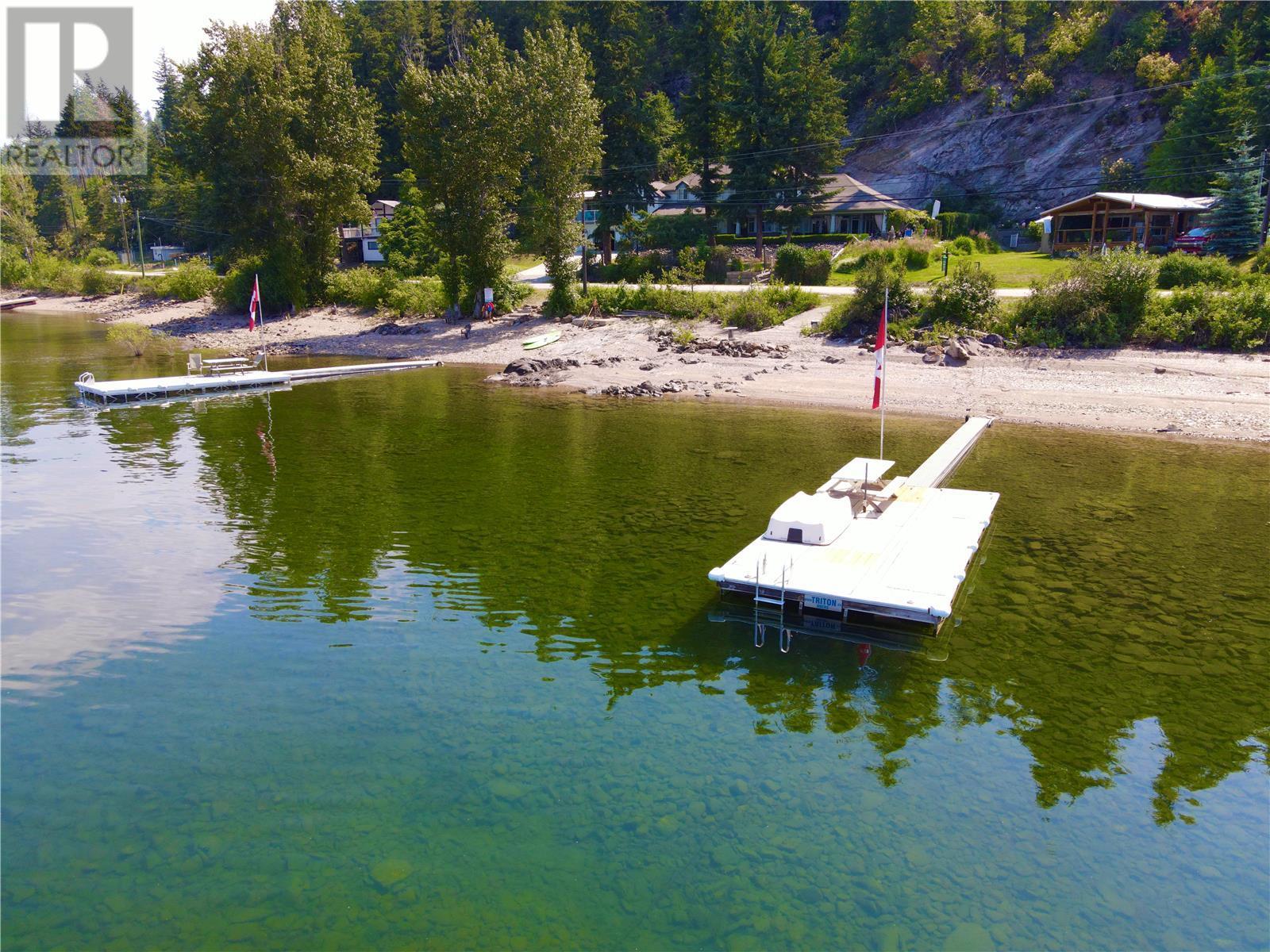
4388 sqft Single Family House
2522 Eagle Bay Road, Blind Bay
ttention investors, legal live-in short term rental for sale in Blind Bay. 1 title 3 residences. Business and assets for sale. Ask for income statement. Nothing says “SUMMER” like this Nantucket -style beach retreat located on one of the most coveted stretches of Shuswap shoreline, near Blind Bay. The sprawling 4300sf 2-story on 1.53 acres has 300 feet of semi-waterfront access to the beach with 2 docks and 2 buoys. To the west, a year-round SECOND HOME shares the fabulous lake view and brings in some serious revenue with 2 bedrooms, a bunk area, a modern kitchen and 4 pc. bath. A huge covered deck expands this cottage to almost 1100 sf in the summer. In the main house, natural gas in-floor heating keeps costs low, comfort high. The luxurious main-floor Master has a heated tile shower too. Upstairs, 2 more over-sized bedrooms have beds for 8 guests and an impressive games room. In the kitchen, whitesand cabinetry, an accent island in Cappuccino with sparkling granite counters and a 36"" all-gas range delivers the elegance. A 675 sf In-Law suite above the 3 car garage has 2 more bedrooms, a full kitchen, private entrance and it's own laundry! There are only a few beauties like this on our shorelines so don't delay! Check out VRBO listing info #365861 for cabin and #417290 Retreat suite. Measurements are approximate. (id:6770)
Contact Us to get more detailed information about this property or setup a viewing.
Basement
- Kitchen12'0'' x 10'0''
- Bedroom10'0'' x 10'0''
Main level
- Pantry65'0'' x 8'0''
- 2pc Bathroom7'0'' x 3'0''
- Utility room10'0'' x 7'0''
- 3pc Ensuite bath10'0'' x 9'0''
- Primary Bedroom18'0'' x 13'0''
- Den10'0'' x 10'0''
- Foyer9'0'' x 7'0''
- Living room19'0'' x 19'0''
- Dining room15'0'' x 11'0''
- Kitchen15'0'' x 15'0''
Second level
- Bedroom10'0'' x 10'0''
- 4pc Bathroom5'0'' x 9'0''
- Bedroom - Bachelor30'0'' x 23'0''
- Games room25'0'' x 15'0''
- Bedroom20'0'' x 9'0''
- Bedroom22'0'' x 10'0''
- Full bathroom10'0'' x 9'0''


