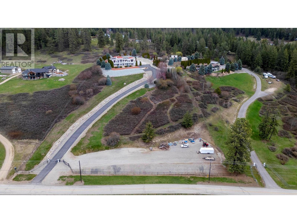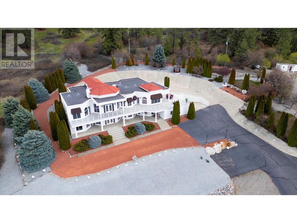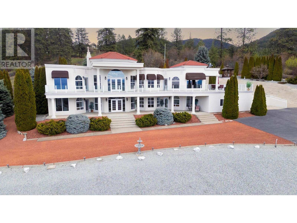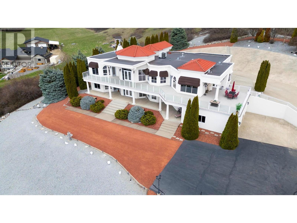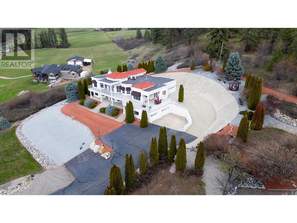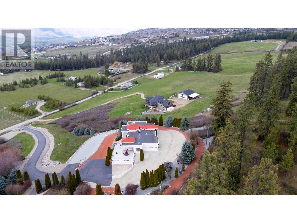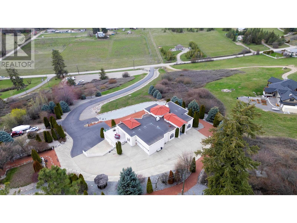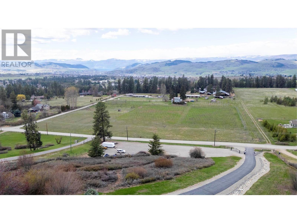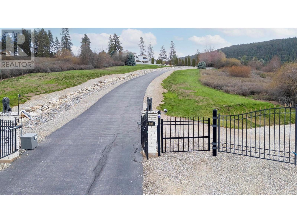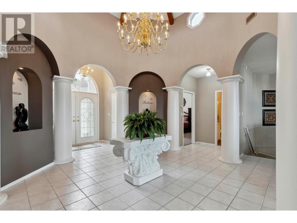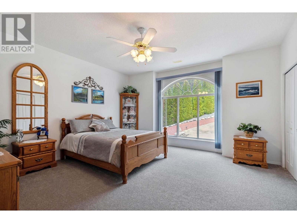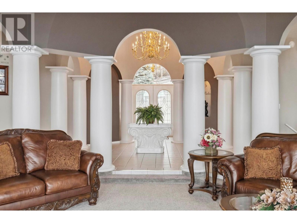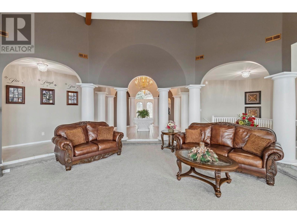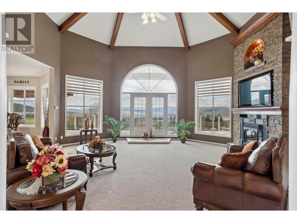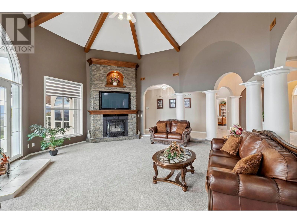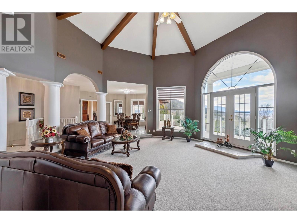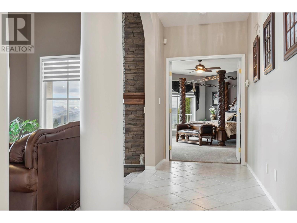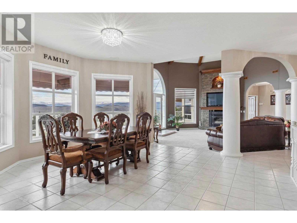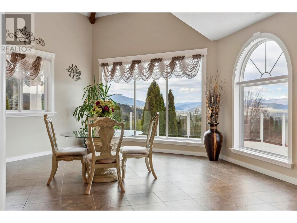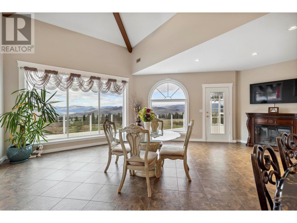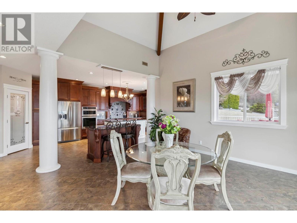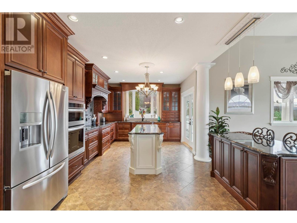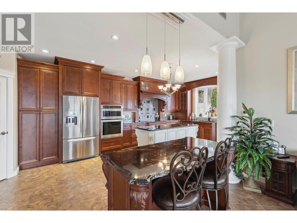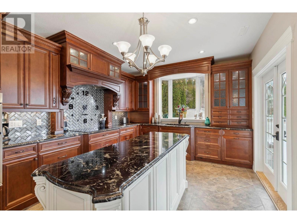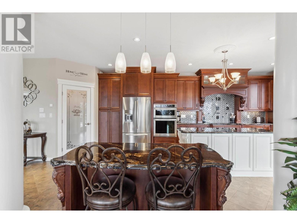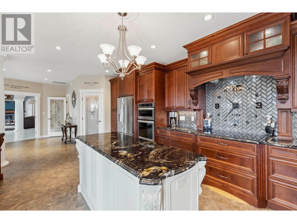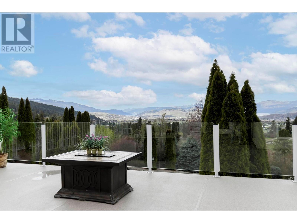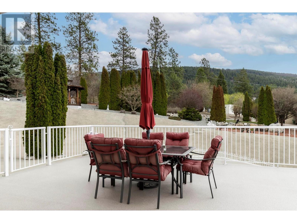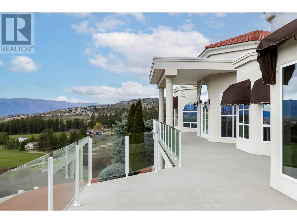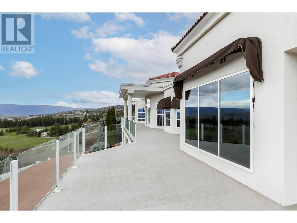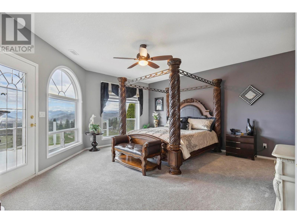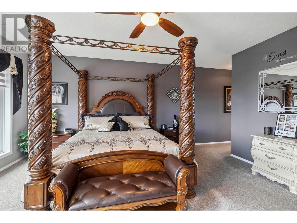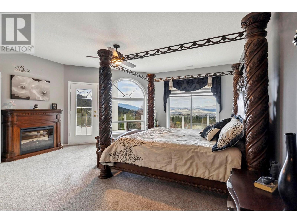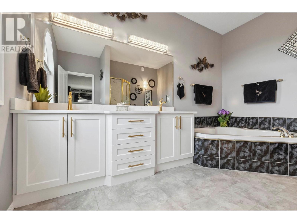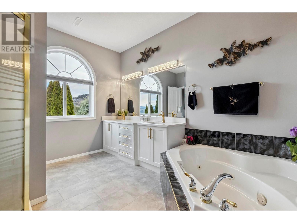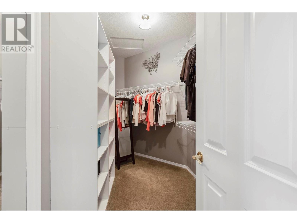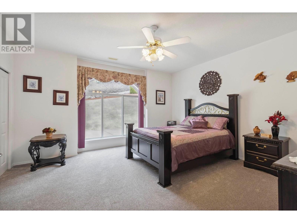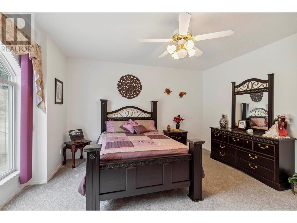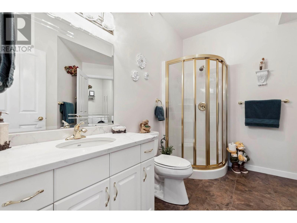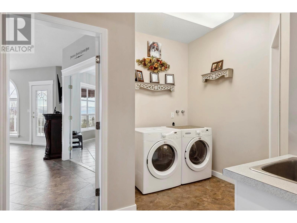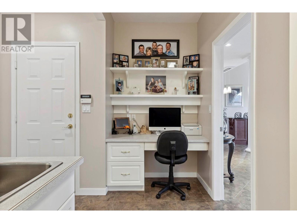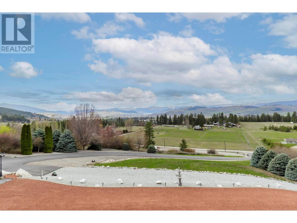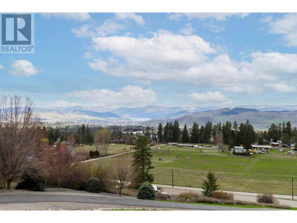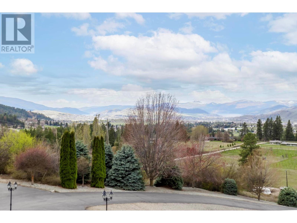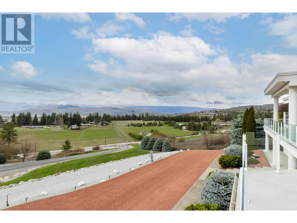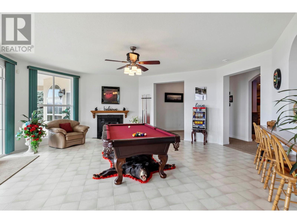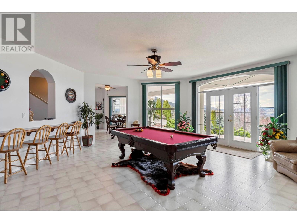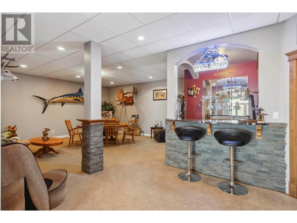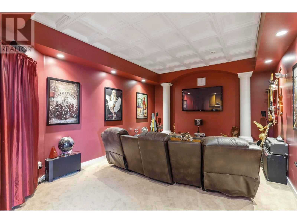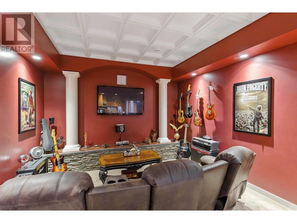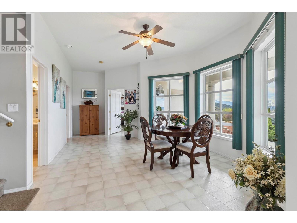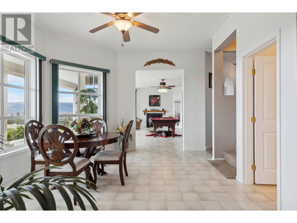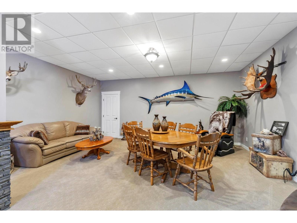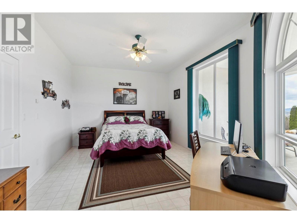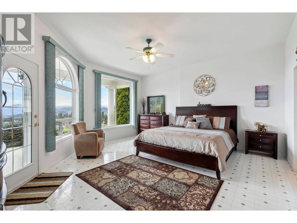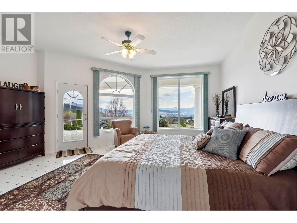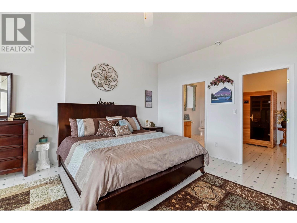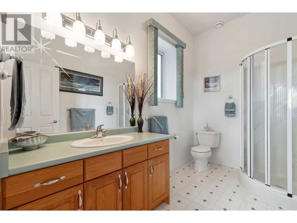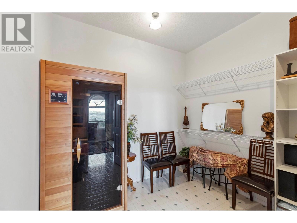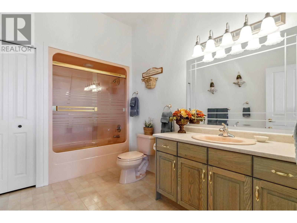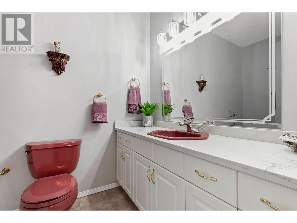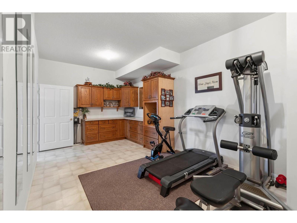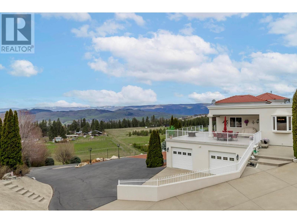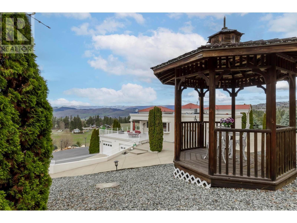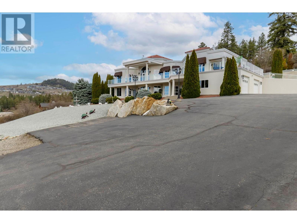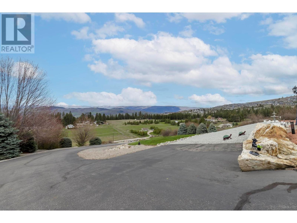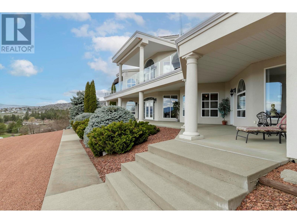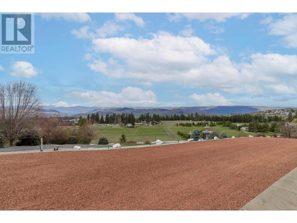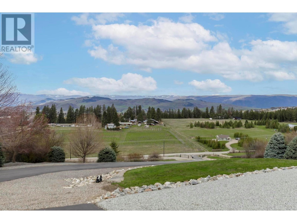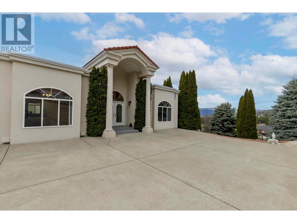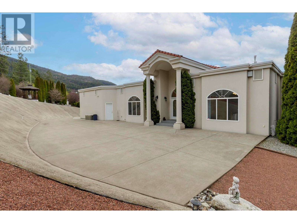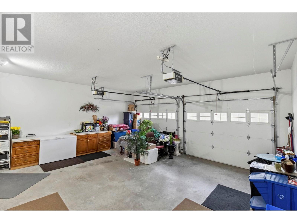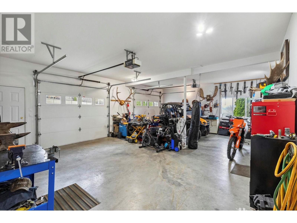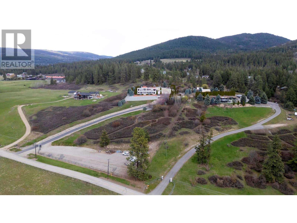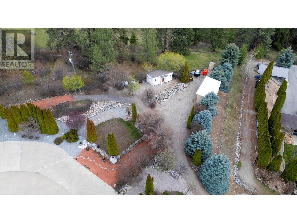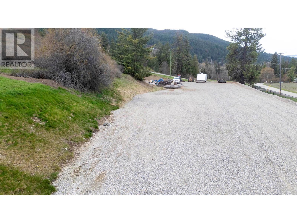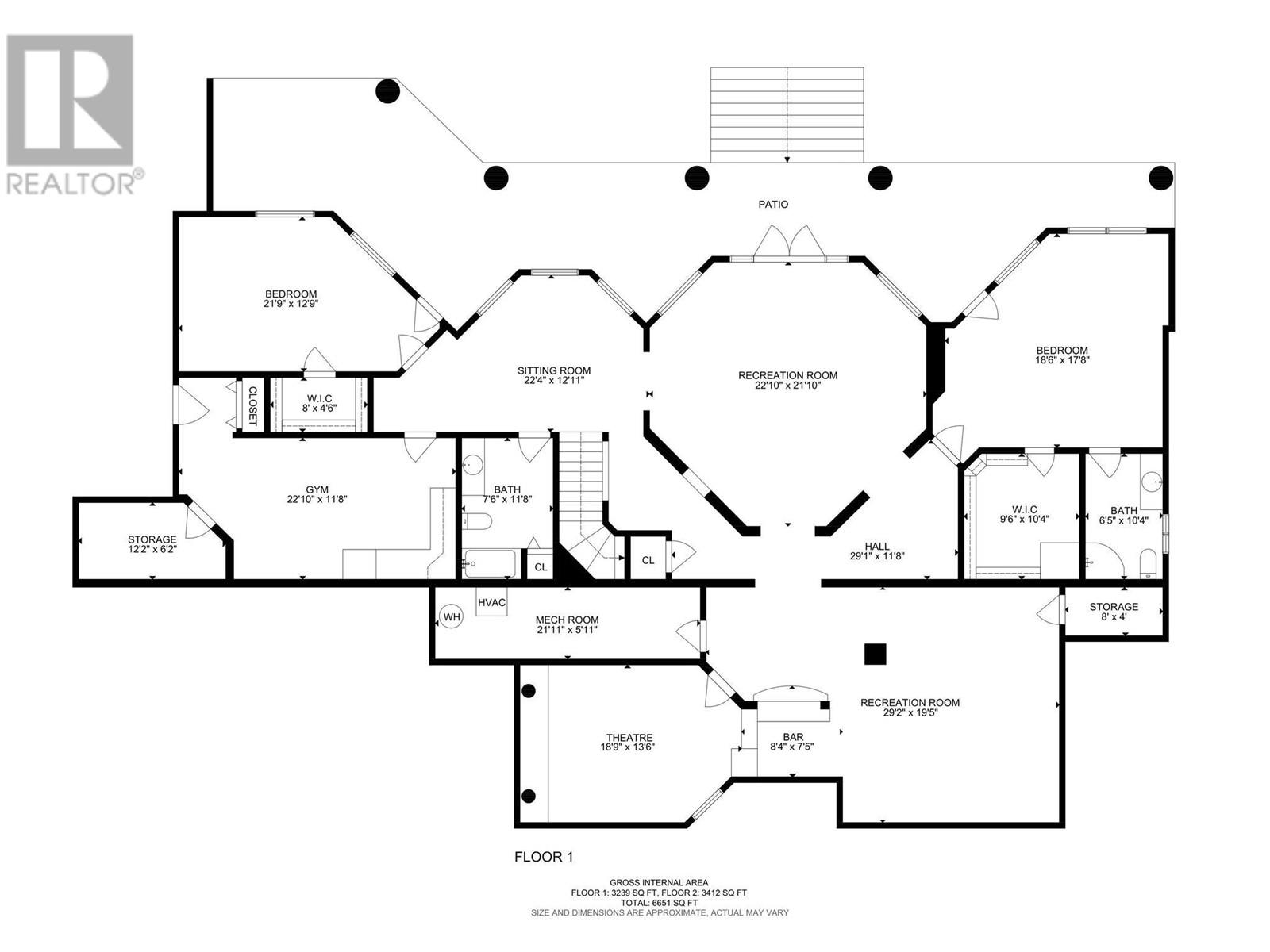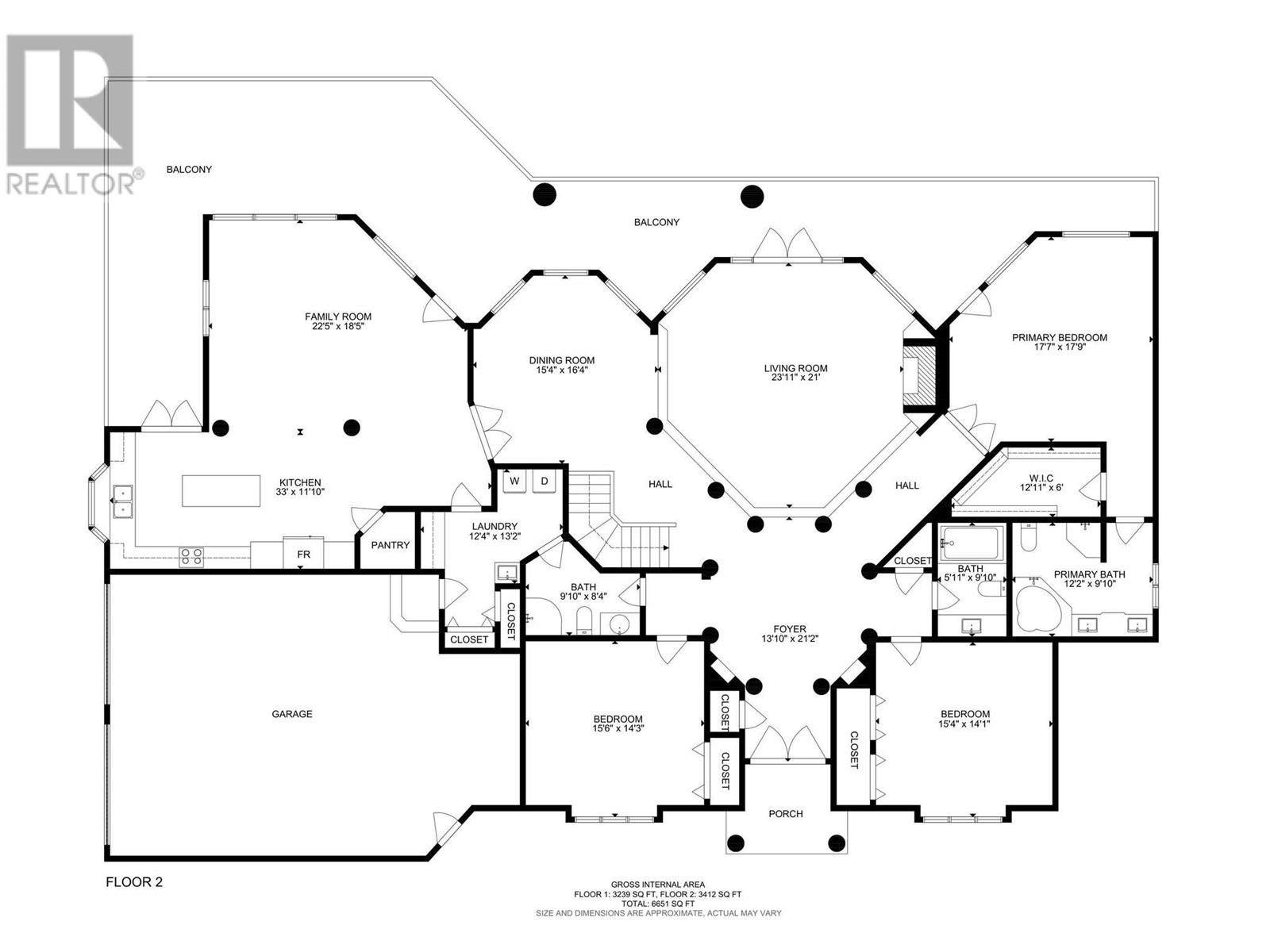- Price $1,999,000
- Age 1999
- Land Size 4.9 Acres
- Stories 2
- Size 6651 sqft
- Bedrooms 5
- Bathrooms 6
- See Remarks Spaces
- Attached Garage 4 Spaces
- Exterior Stucco
- Cooling Central Air Conditioning
- Appliances Refrigerator, Dishwasher, Dryer, Range - Electric, Microwave, Oven, Washer, Oven - Built-In
- Water Municipal water
- Sewer Septic tank
- Flooring Carpeted, Ceramic Tile, Vinyl
- View Lake view, Mountain view, Valley view, View (panoramic)
- Fencing Fence
- Landscape Features Rolling, Underground sprinkler
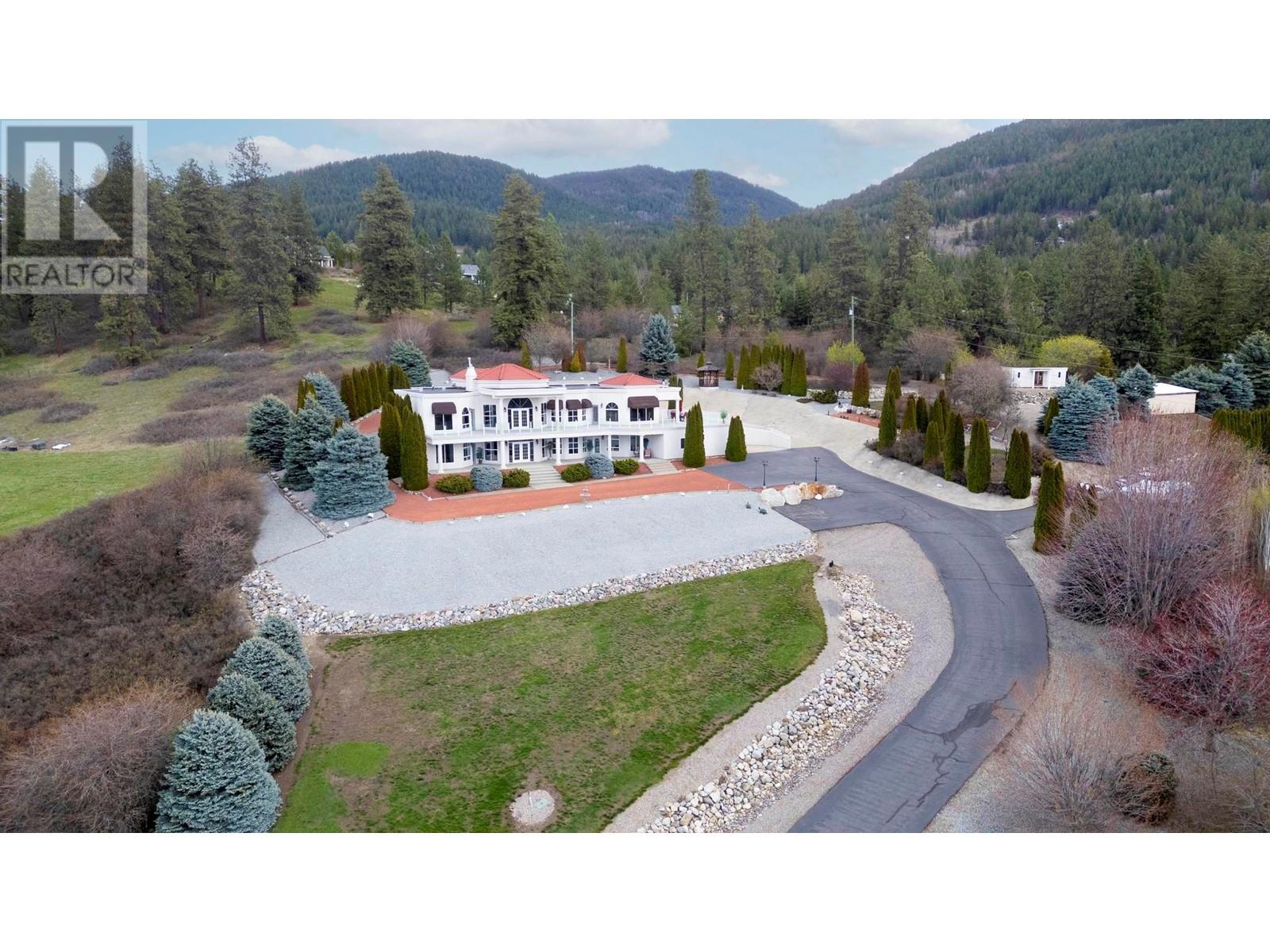
6651 sqft Single Family House
5795 Dixon Dam Road, Vernon
6000+ sq.ft. Arizona inspired estate, located on a picturesque 4.94 acre lake-view parcel in the prestigious BX area of Vernon. Upon entering the gated property, you are drawn to the extensive landscaping and hardscaping throughout this estate. The expansive home offers 5 bedrooms and 6 bathrooms, and offers flexibility depending on your desired use. The bedrooms have independent entrances, offering potential for a Bed and Breakfast / Air BNB. The high-quality construction is evident throughout, with columns, in-floor heating, overheight ceilings, tiled floors, and an open floor plan that makes it feel like a true villa. The views from the home are incredible, spanning across the valley and with clear sightlines to the water. Downstairs, there is also a great man-cave / entertainment space, offering a theater/media room, pool-table, bar, and more! The home, which spans over 6000 sq.ft., is large enough to accommodate large families or multi-generational households who want independent living spaces. The lands are spectacular, offering plenty of usable space. The parking alone is suitable for an RV/boat, with a dedicated lower bench by the road for such storage. Likewise, add in the 2 separate double-car garages and additional parking areas, there is lots of room for all of your toys! There is also plenty of yard space for your dog, a small orchard, lean-to for additional storage, a detached studio space, and more, all that has to be seen in person to truly appreciate. (id:6770)
Contact Us to get more detailed information about this property or setup a viewing.
Basement
- Partial bathroom1' x 1'
- Storage12'2'' x 6'2''
- Other8' x 4'6''
- Bedroom21'9'' x 12'9''
- Exercise room22'10'' x 11'8''
- 3pc Bathroom7'6'' x 11'8''
- Family room22'4'' x 12'11''
- Utility room21'11'' x 5'11''
- Media18'9'' x 13'6''
- Recreation room29'2'' x 19'5''
- Other9'6'' x 10'4''
- Full ensuite bathroom6'5'' x 10'4''
- Bedroom18'6'' x 17'8''
- Recreation room22'10'' x 21'10''
Main level
- Bedroom15'4'' x 14'1''
- 3pc Bathroom5'11'' x 9'10''
- Other12'11'' x 6'
- 5pc Ensuite bath12'2'' x 9'10''
- Primary Bedroom17'7'' x 17'9''
- Family room22'5'' x 18'5''
- Bedroom15'6'' x 14'3''
- 3pc Bathroom9'10'' x 8'4''
- Foyer13'10'' x 21'2''
- Laundry room12'4'' x 13'2''
- Living room23'11'' x 21'
- Dining room15'4'' x 16'4''
- Kitchen33' x 11'10''


