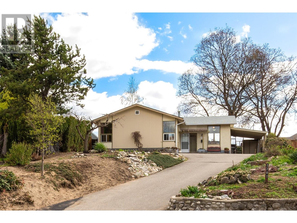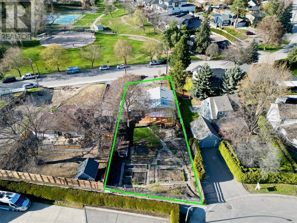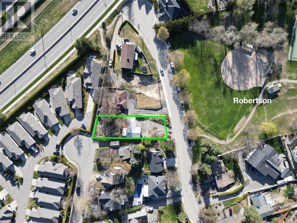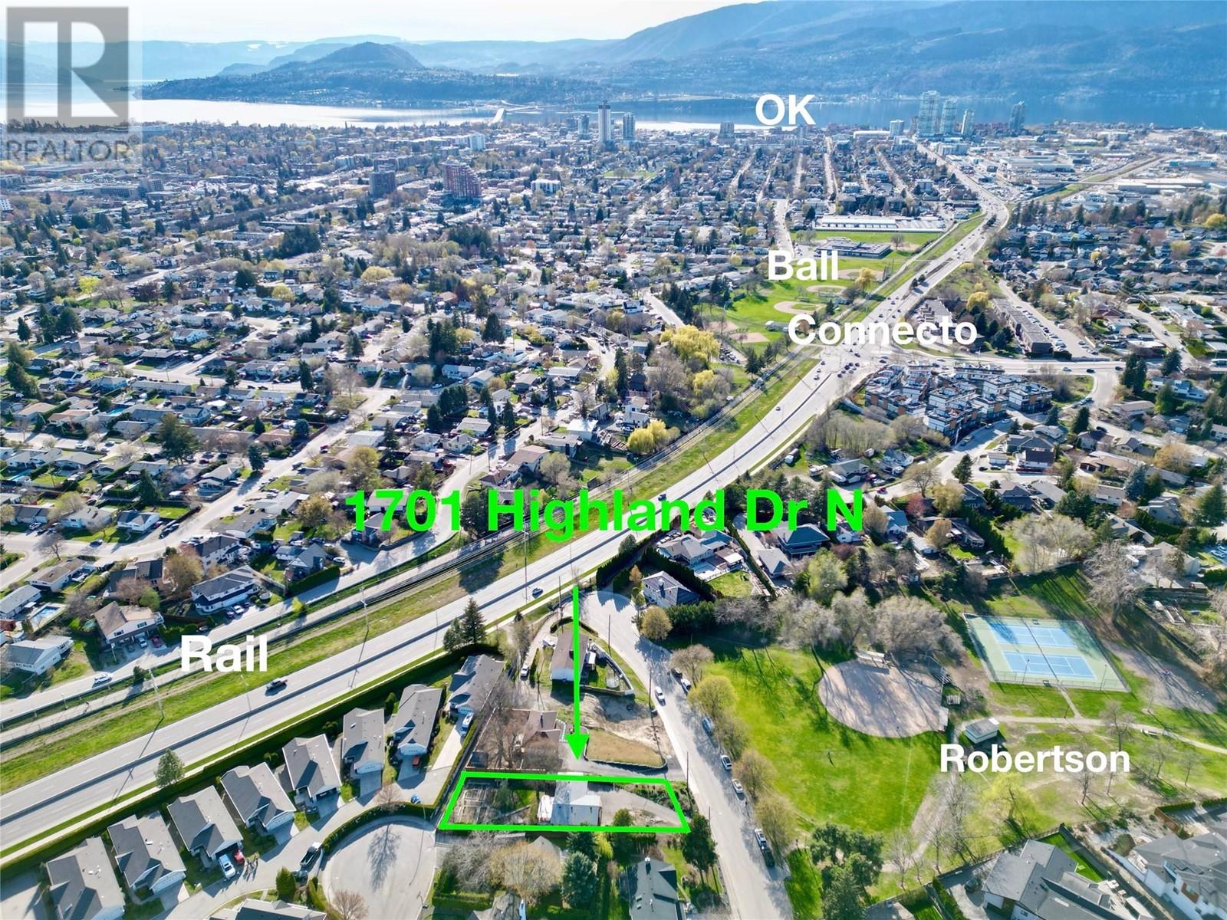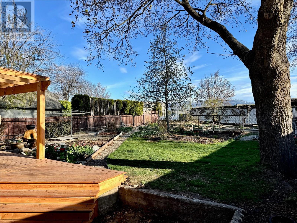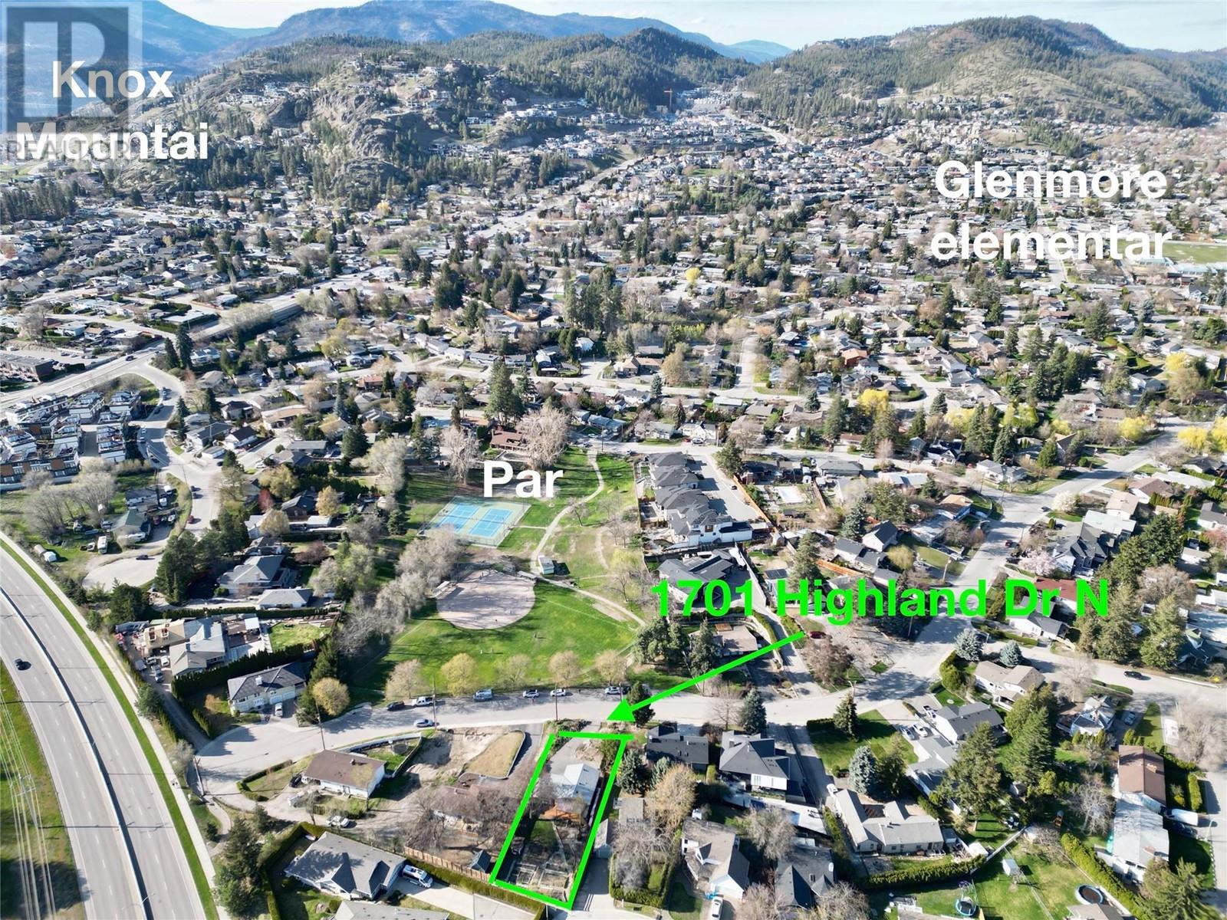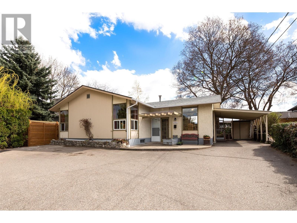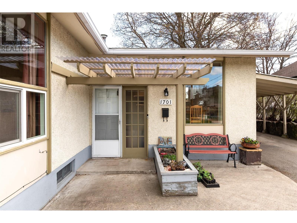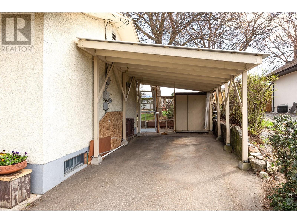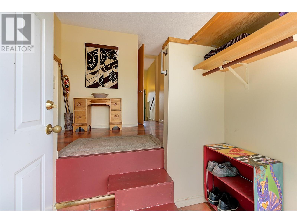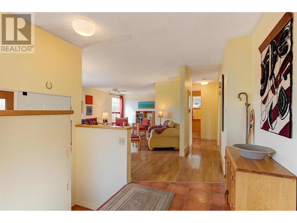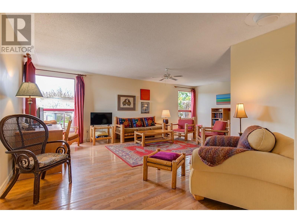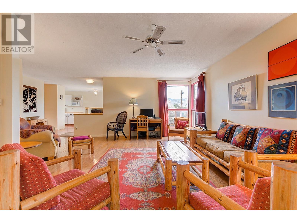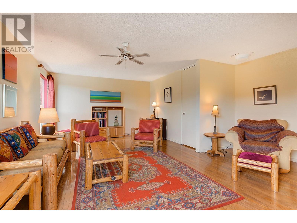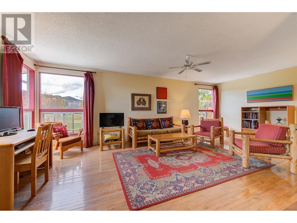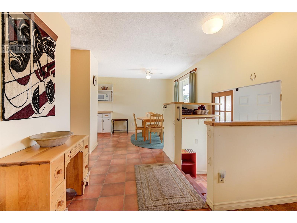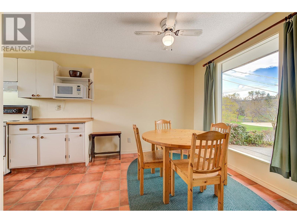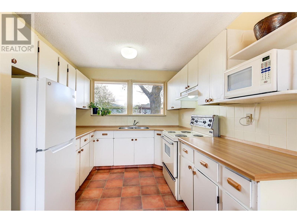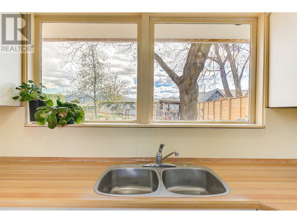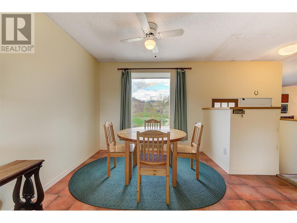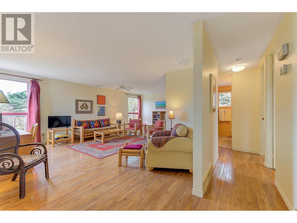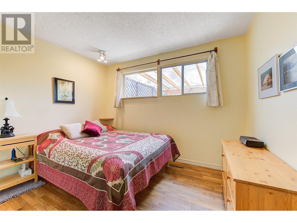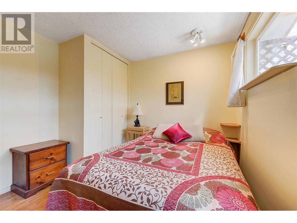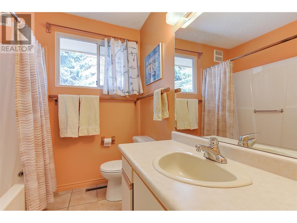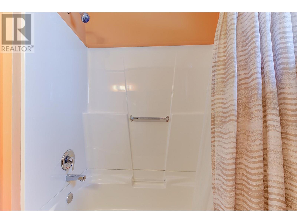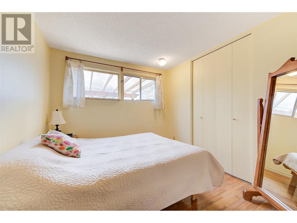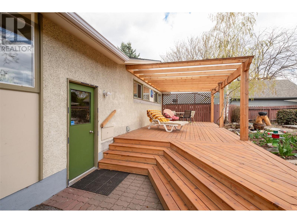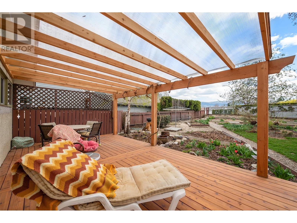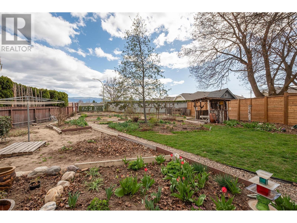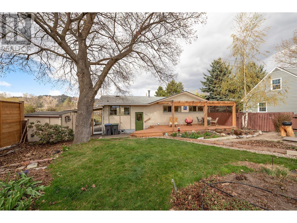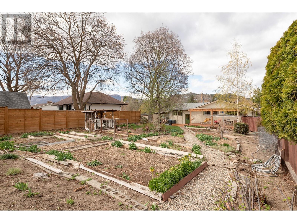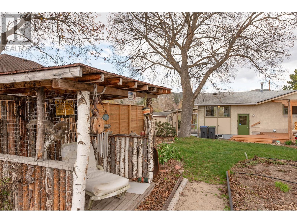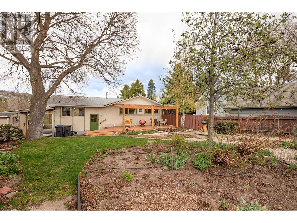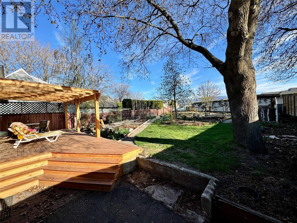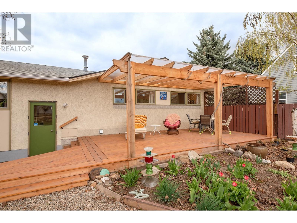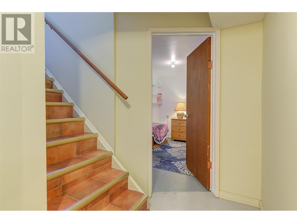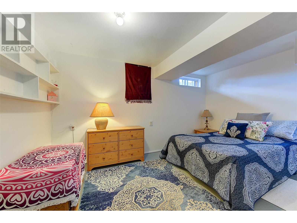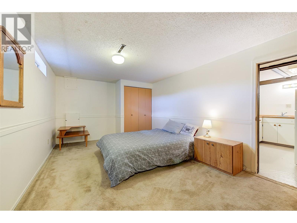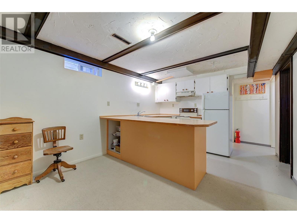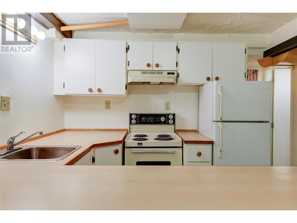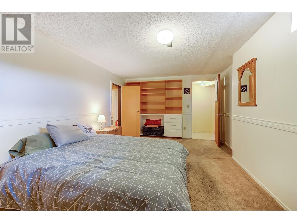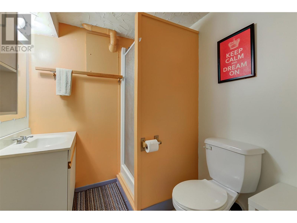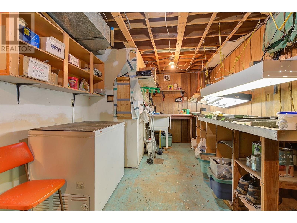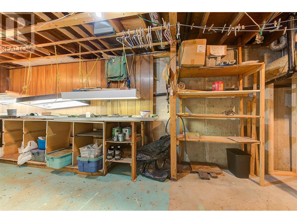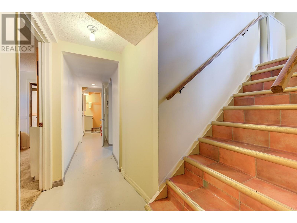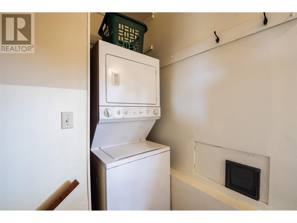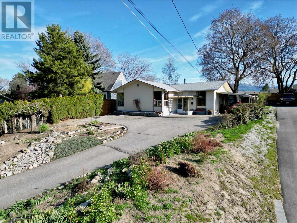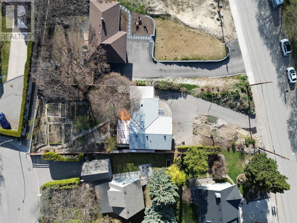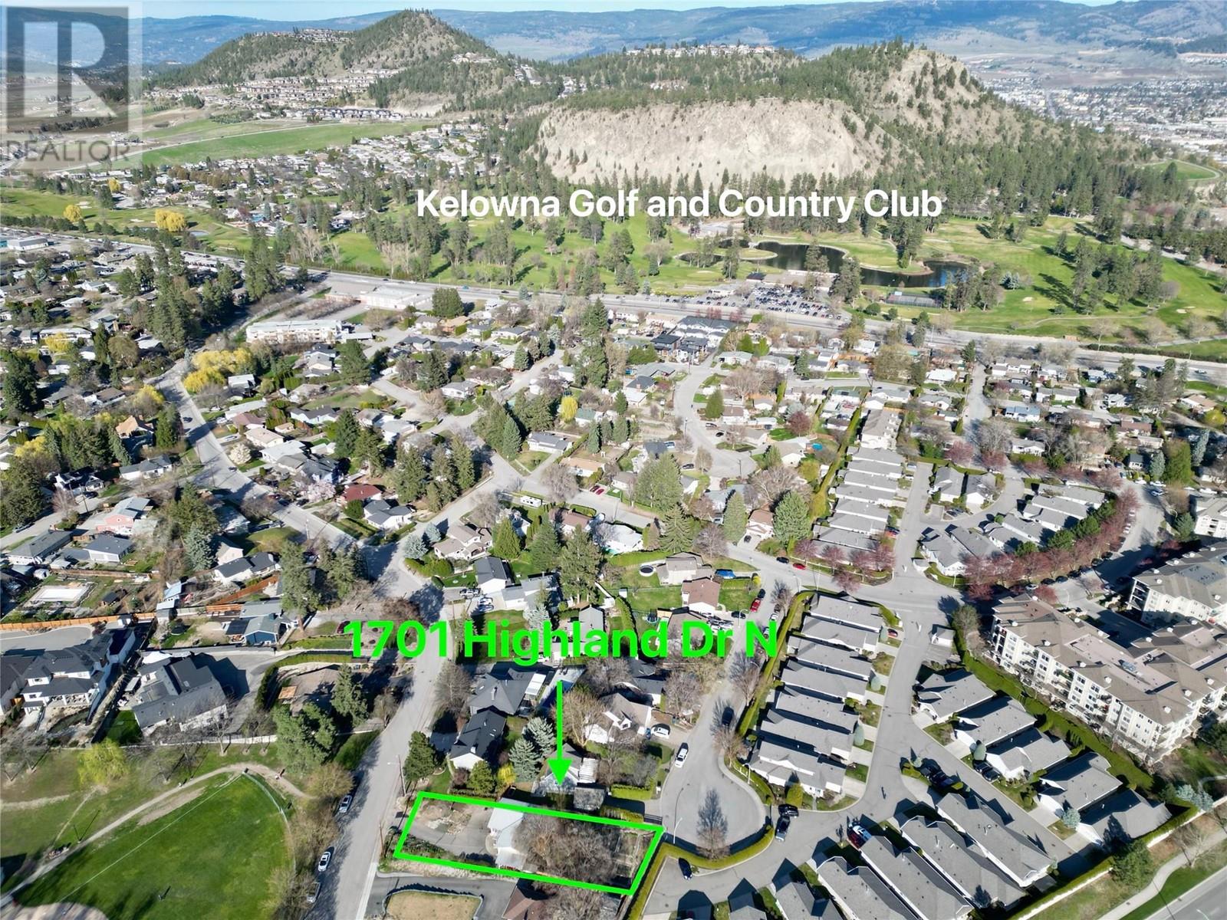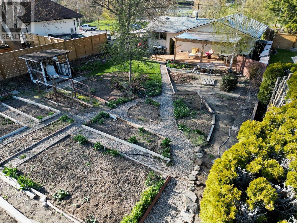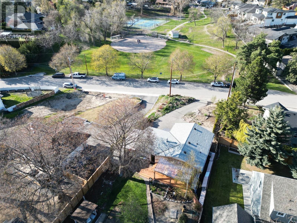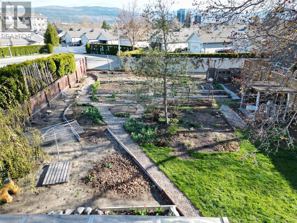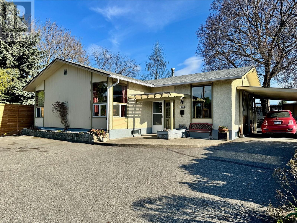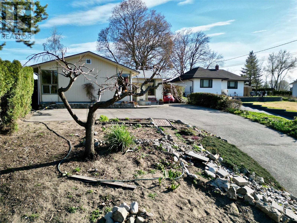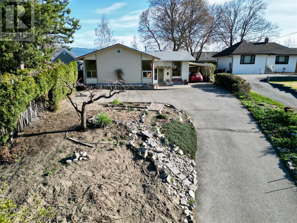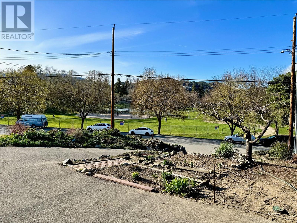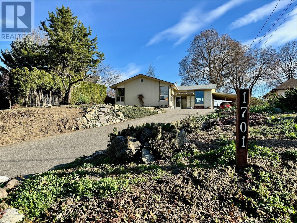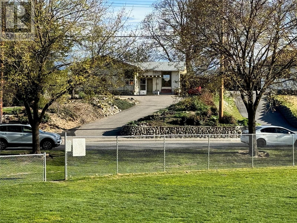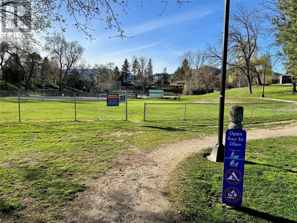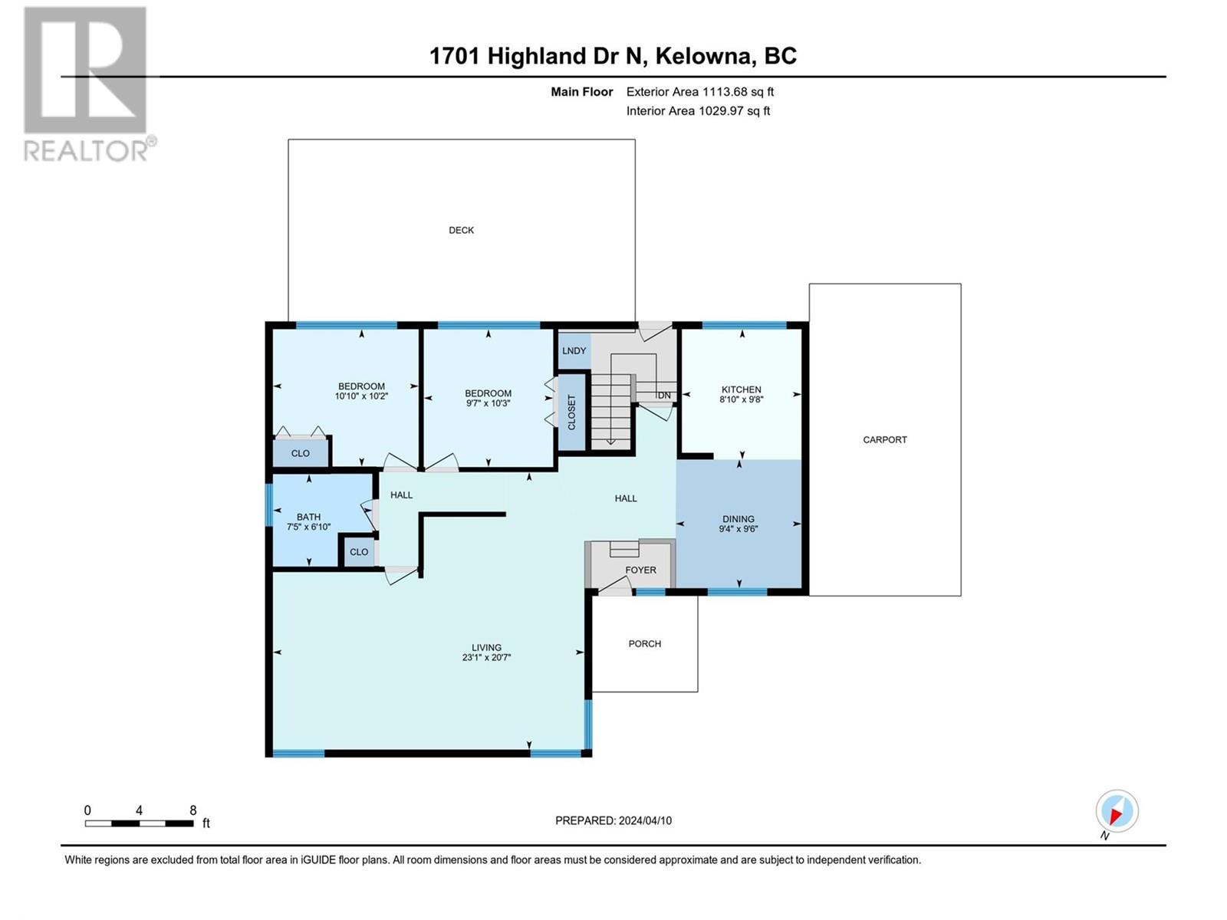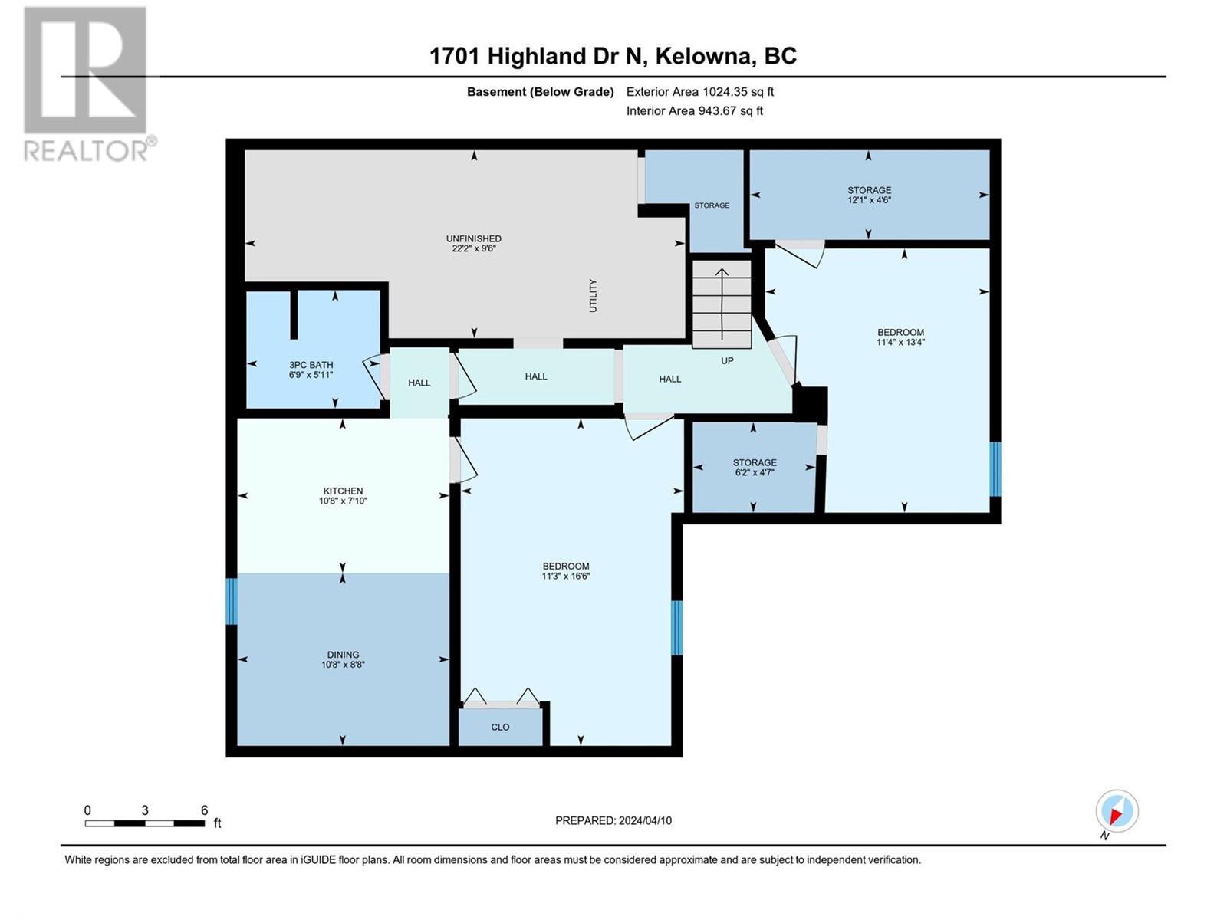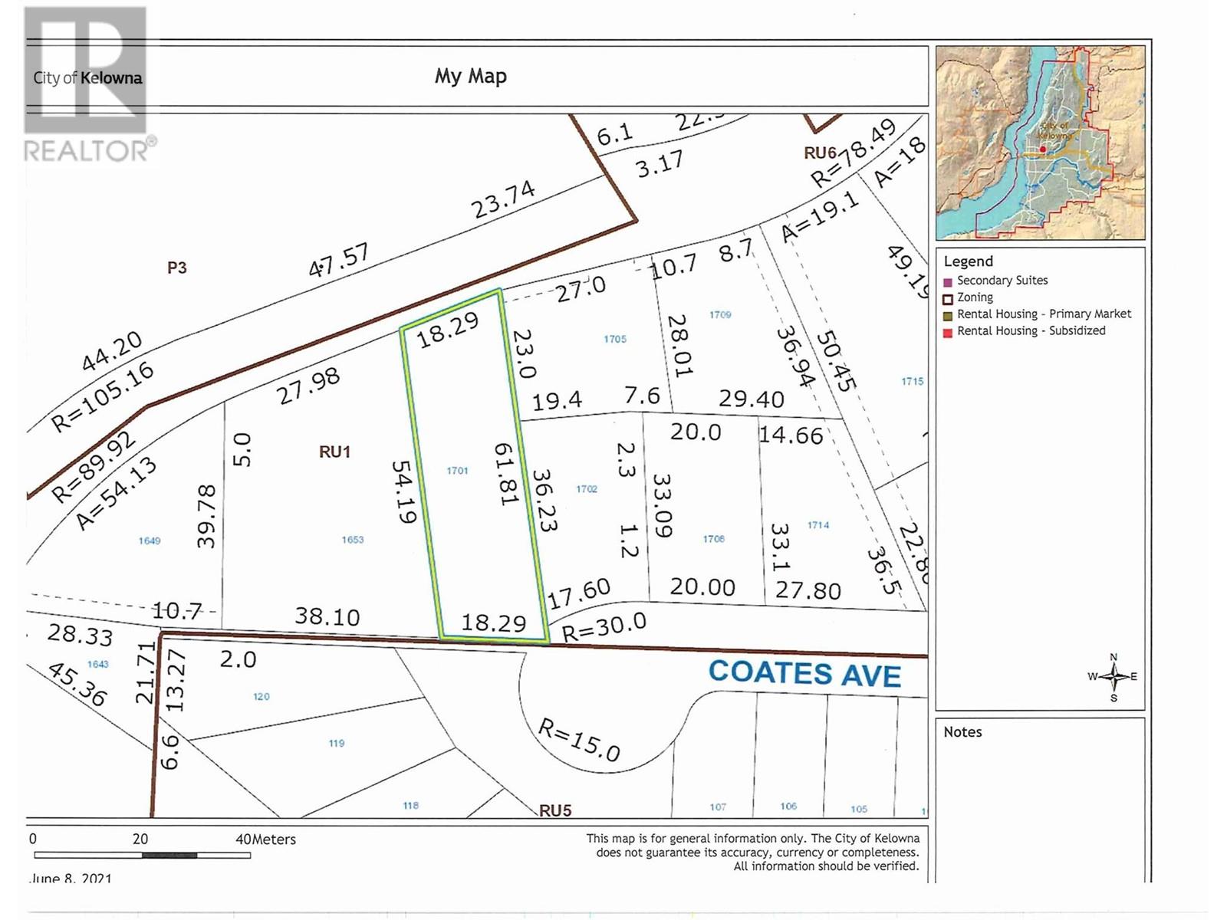- Price $835,000
- Age 1964
- Land Size 0.3 Acres
- Stories 1
- Size 1866 sqft
- Bedrooms 4
- Bathrooms 2
- Carport Spaces
- Exterior Stucco
- Appliances Refrigerator, Oven - Electric, Range - Electric, Microwave, Washer/Dryer Stack-Up
- Water Municipal water
- Sewer Municipal sewage system
- Flooring Carpeted, Concrete, Hardwood, Tile
- View View (panoramic)
- Landscape Features Landscaped
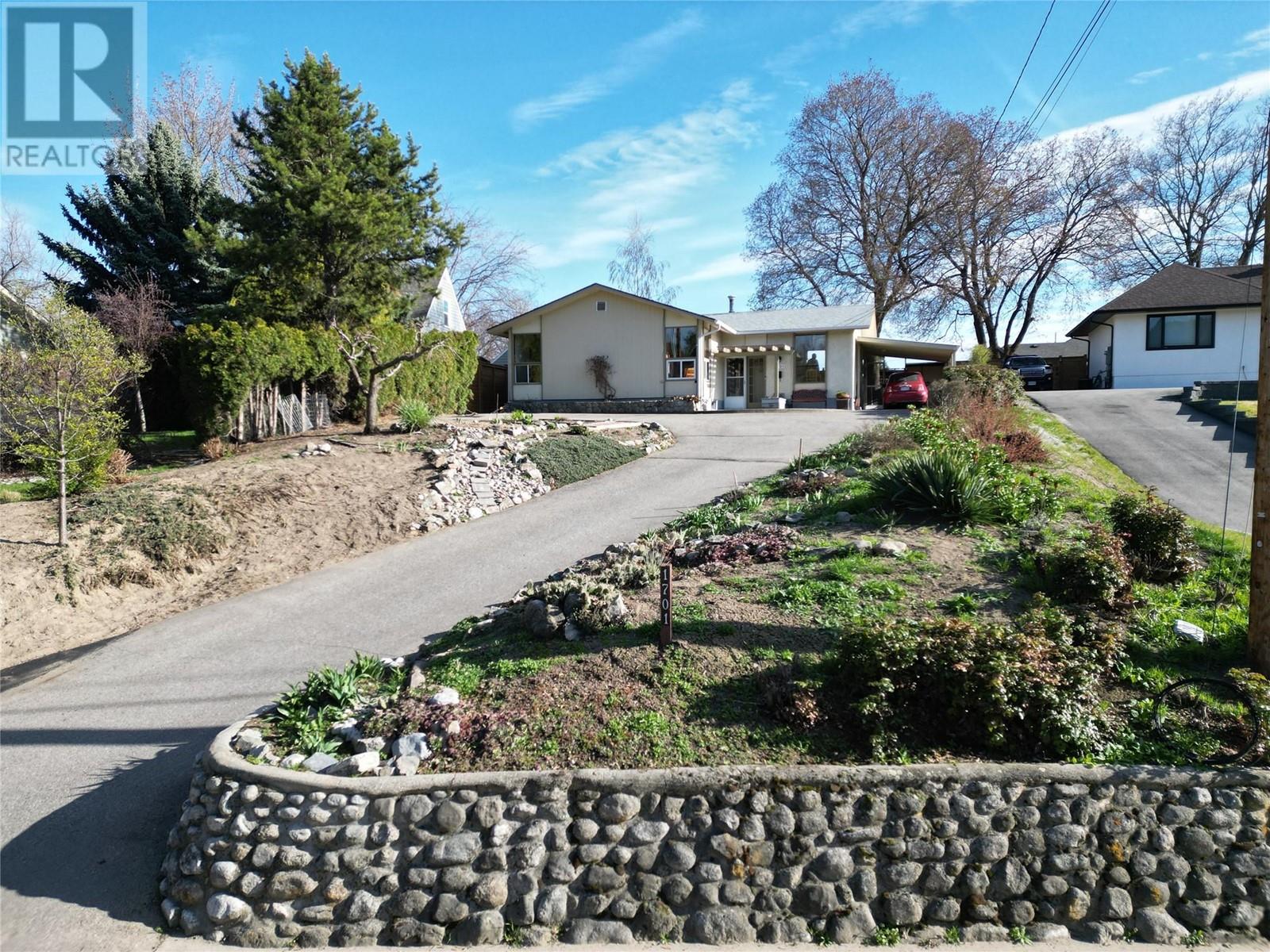
1866 sqft Single Family House
1701 Highland Drive, Kelowna
RARE PARK-SIDE ""OLD GLENMORE"" LISTING. This .26 Acre Landscaped property with a Quaint 4 Bed bungalow overlooks Robertson Park with Ball field, Tennis court. In the winter the park is like a ""Norman Rockwell"" painting. - so great for a family, early retired, developer's potential 4 Plex development, renno or build your dream home! The yard is a ""Gardner's Delight"" with lovely garden areas in front and extensive veggie gardens in back! OAK floors in the 2 Bed up main floor, with large Living room, charming U-shaped wood kitchen with south facing window overlooks backyard. Delightful eating area overlooks the Park. Full basement is partially finished offering a summer kitchen/non-conforming suite, 2 bedrooms (note: windows small not to code), 3 piece bathroom, lots of storage areas. Gas forced air heat. Gorgeous New covered cedar deck in backyard enjoys the large garden areas, mature trees, and access to back walkway. Best location overlooking park, walking distance to Glenmore Elementary, Kelowna Golf and Country Club, Rail Trail, New coming Rec Centre, Shopping and Downtown! Potential to renovate your dream home, add a carriage home, stratify or develop. Neighbouring property also for sale. A Rare Gem in a Desirable location! (id:6770)
Contact Us to get more detailed information about this property or setup a viewing.
Basement
- Storage4'7'' x 6'2''
- Storage12'1'' x 4'6''
- 3pc Bathroom5'11'' x 6'9''
- Dining room8'8'' x 10'8''
- Kitchen7'10'' x 10'8''
- Bedroom13'4'' x 11'4''
- Bedroom16'6'' x 11'3''
Main level
- 4pc Bathroom6'10'' x 7'5''
- Bedroom10'3'' x 9'7''
- Primary Bedroom10'2'' x 10'10''
- Living room20'7'' x 23'1''
- Dining room9'6'' x 9'4''
- Kitchen9'8'' x 8'10''


