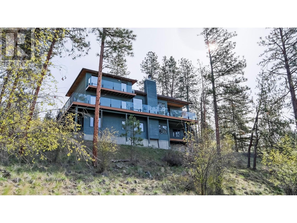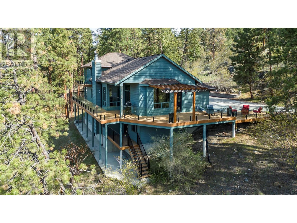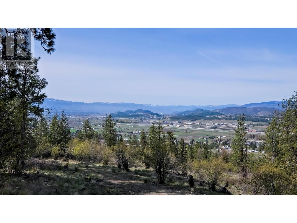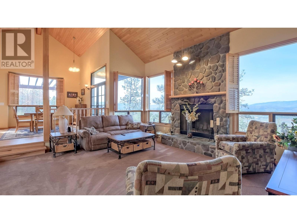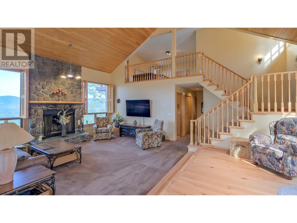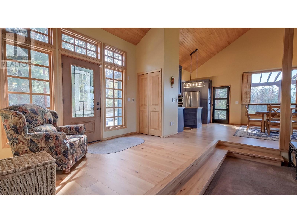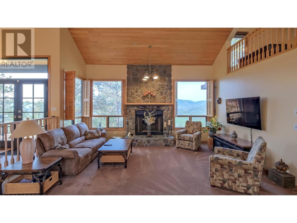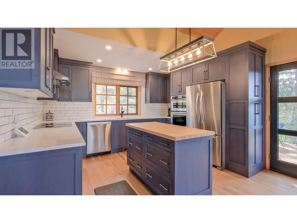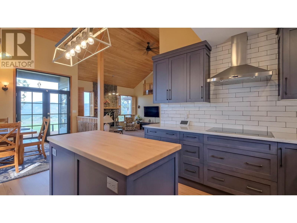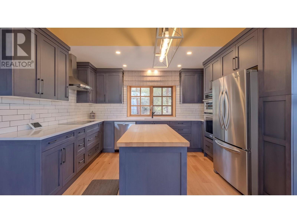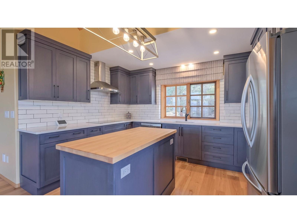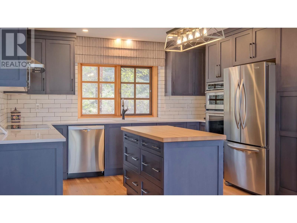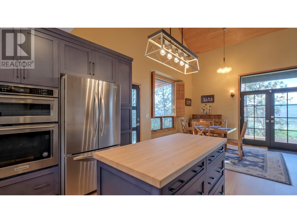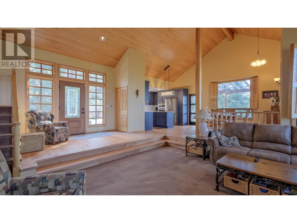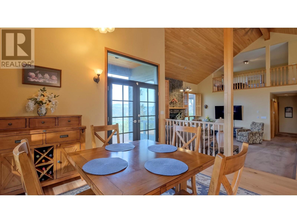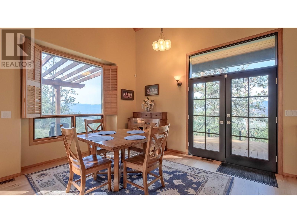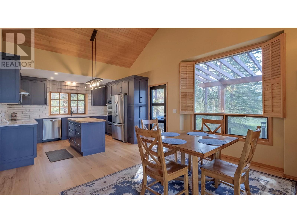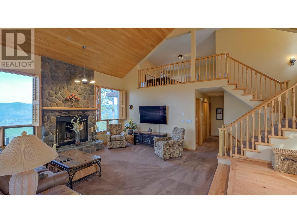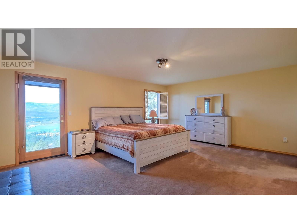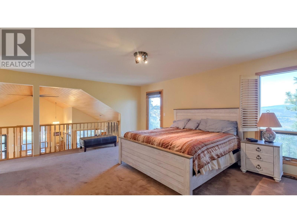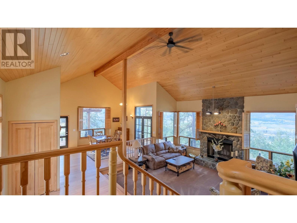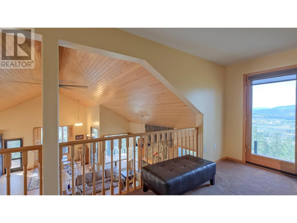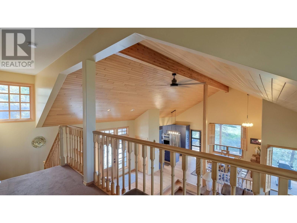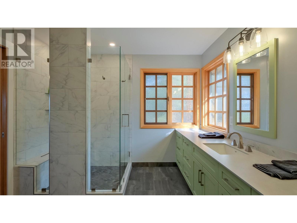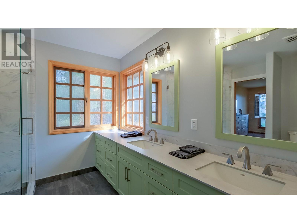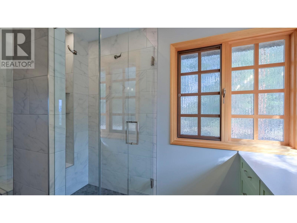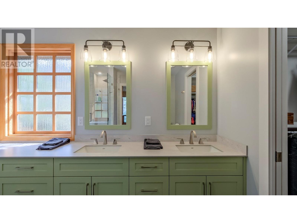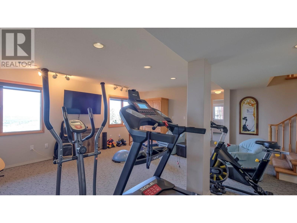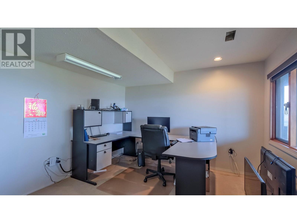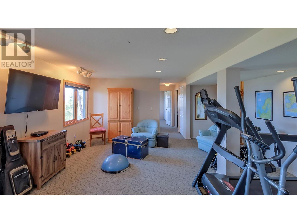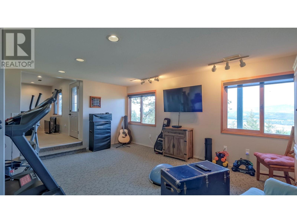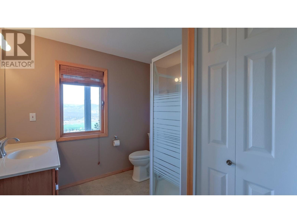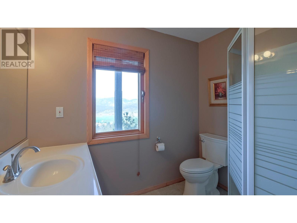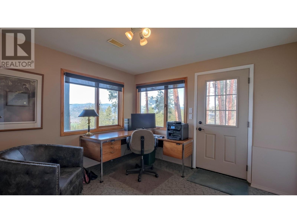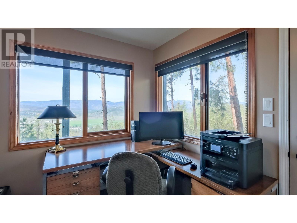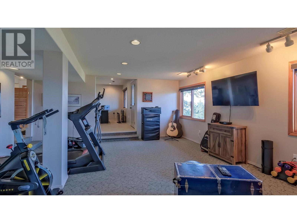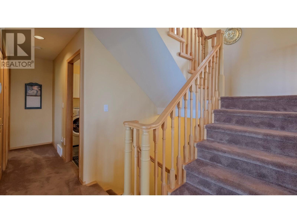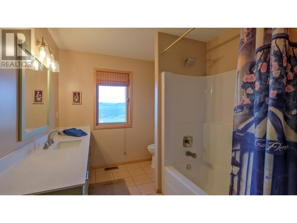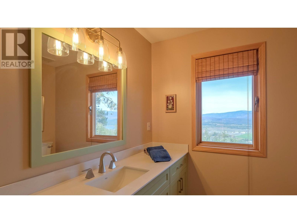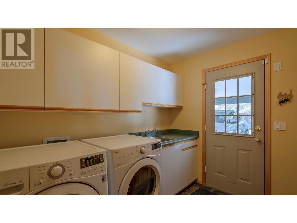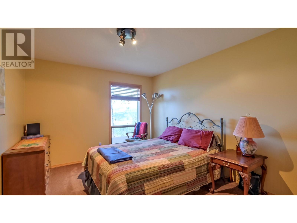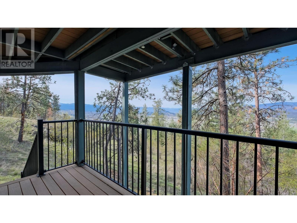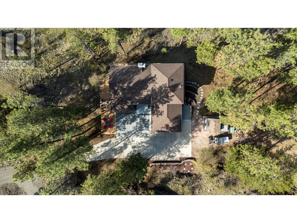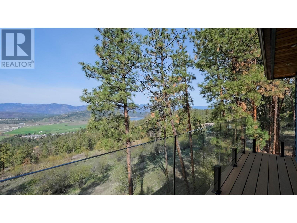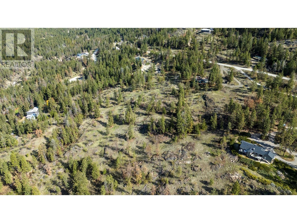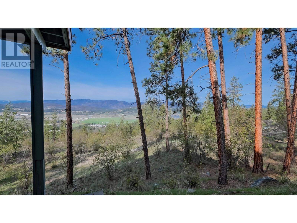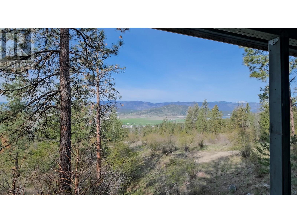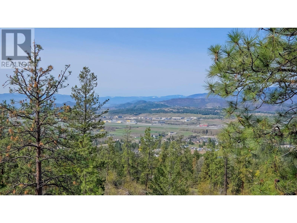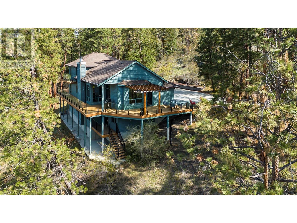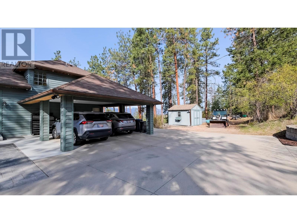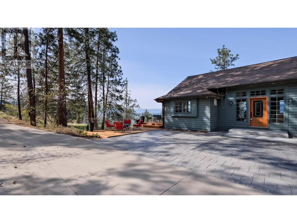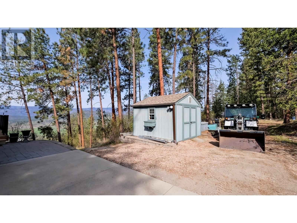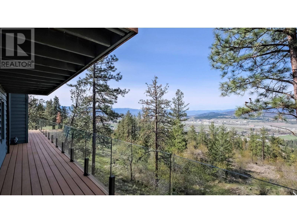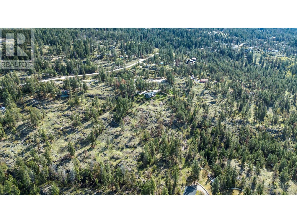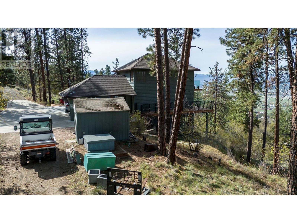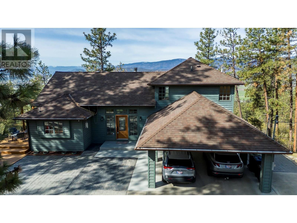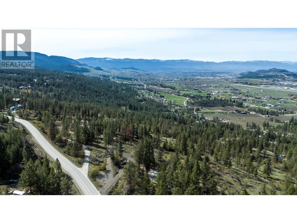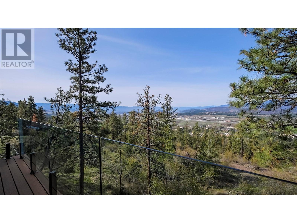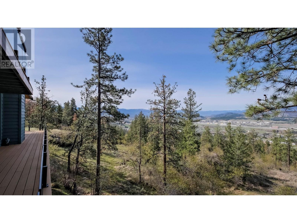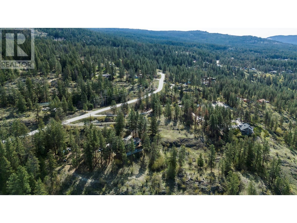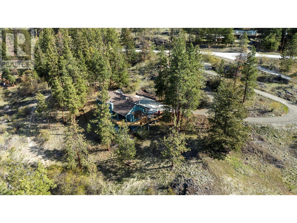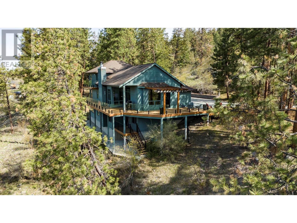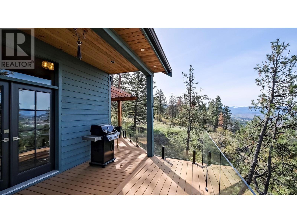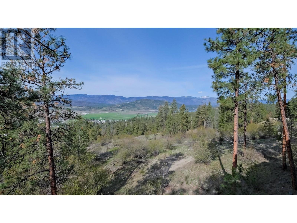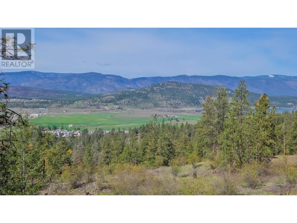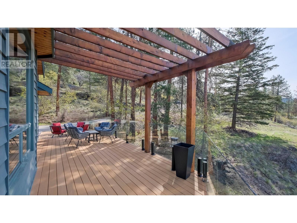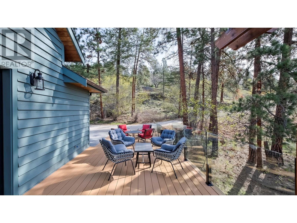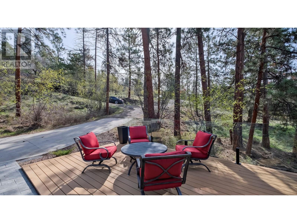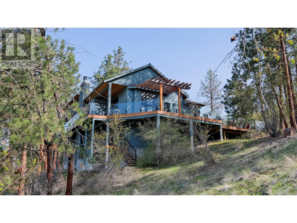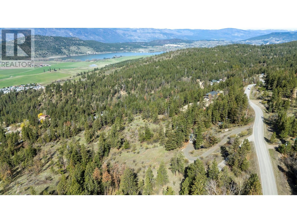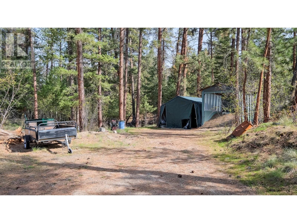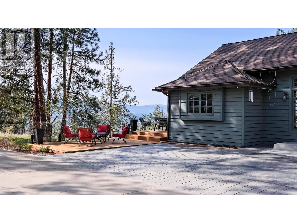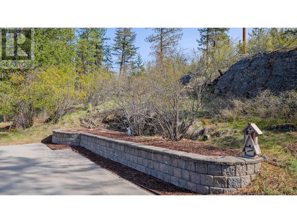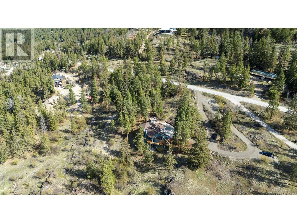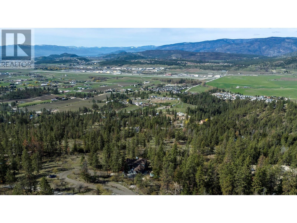- Price $1,299,000
- Age 1995
- Land Size 9.9 Acres
- Stories 2.5
- Size 2937 sqft
- Bedrooms 3
- Bathrooms 3
- See Remarks Spaces
- Carport Spaces
- Other Spaces
- RV Spaces
- Cooling See Remarks
- Water Cistern, Well
- Sewer Septic tank
- Flooring Hardwood
- View City view, Lake view, Mountain view, Valley view, View (panoramic)
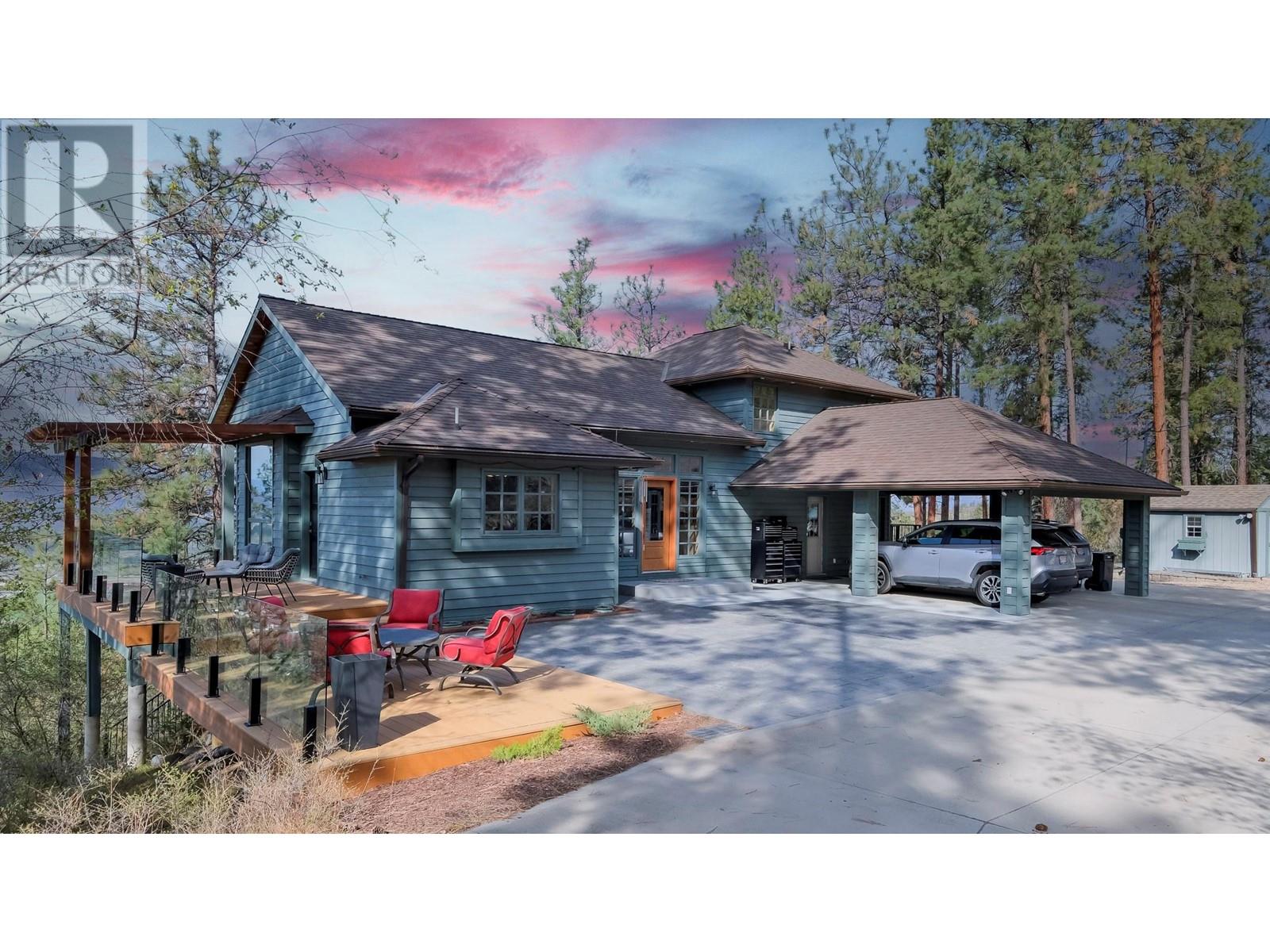
2937 sqft Single Family House
6488 Farmers Drive, Kelowna
Nestled in a serene rural setting just minutes from town, this magnificent custom-built home on 9.9 acres offers the perfect blend of nature and convenience. Boasting high-quality finishes and modern upgrades throughout, including a brand-new kitchen with quartz countertops and a sleek induction stove, this property is sure to impress. The main floor features hickory hardwood floors and a soaring vaulted ceiling with exposed beams, and large windows creating a warm and inviting atmosphere, flooded with natural light. A lofted master bedroom offers plenty of space, complete with a luxurious ensuite and private balcony showcasing breathtaking views of the valley and lake. With three bedrooms, three bathrooms, plus a versatile office/den, there's ample room for the whole family. The walk-out basement provides additional living space and endless storage possibilities. Outside, the expansive balcony wraps around the entire house, offering the perfect spot to soak in the stunning vistas and enjoy the morning sun. The lot provides multiple building sites for a dream shop, while composite decking and a durable roof built with Malarkey shingles ensure low-maintenance living for years to come. Conveniently located just five minutes from the airport, golf courses, shopping, hiking trails, and lakes, this property truly offers the best of both worlds. Don't miss out on the opportunity to make this your dream home! (id:6770)
Contact Us to get more detailed information about this property or setup a viewing.
Basement
- Utility room11'10'' x 14'5''
- Storage12'7'' x 26'9''
- Full bathroom8'6'' x 7'10''
- Office11'11'' x 12'11''
- Bedroom11'11'' x 10'6''
- Recreation room20'7'' x 18'3''
Main level
- Storage6' x 9'10''
- Laundry room9' x 8'8''
- 4pc Bathroom12'3'' x 8'1''
- Bedroom12'4'' x 10'7''
- Foyer8'3'' x 13'11''
- Living room16'9'' x 17'11''
- Kitchen14'10'' x 13'9''
- Dining room10'3'' x 14'10''
Second level
- Full ensuite bathroom9'11'' x 9'6''
- Primary Bedroom16'7'' x 19'


