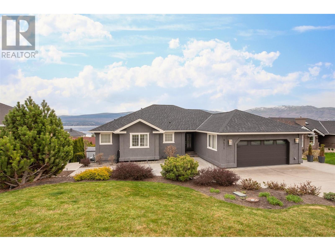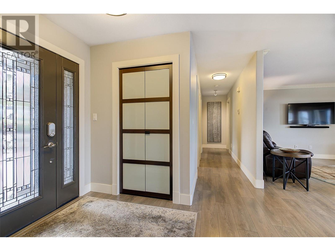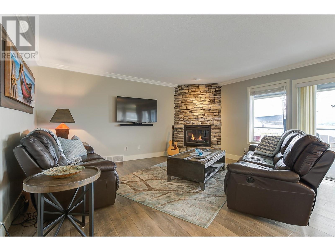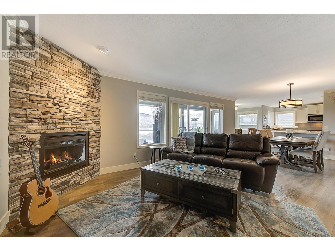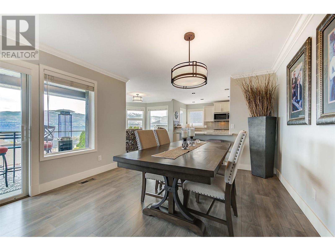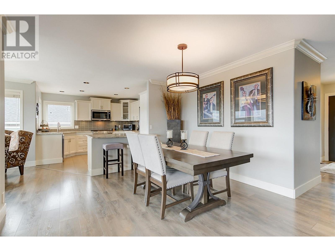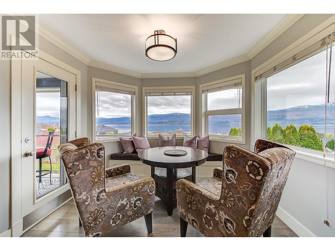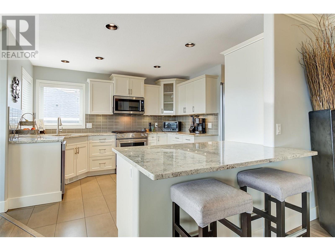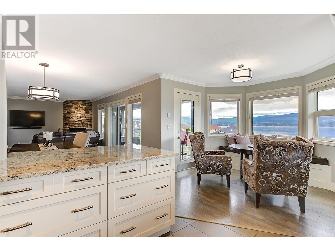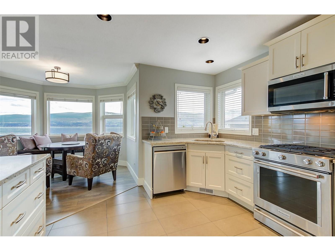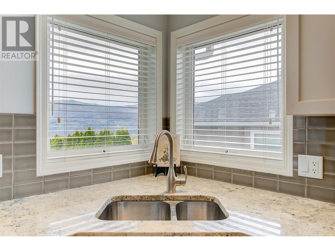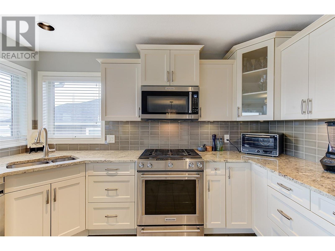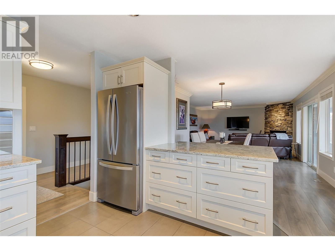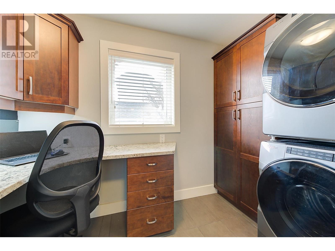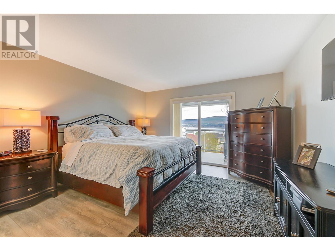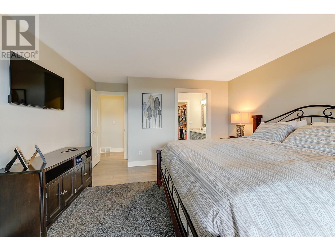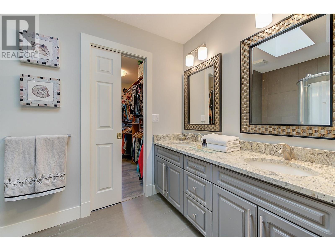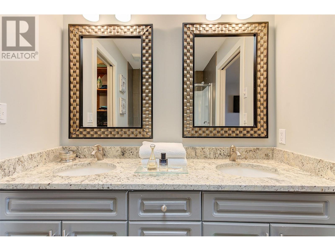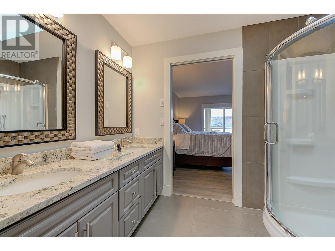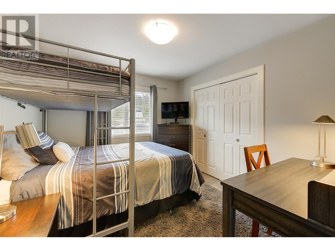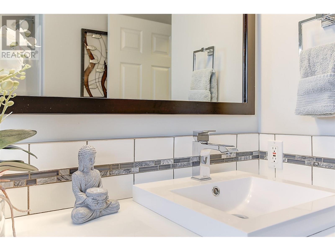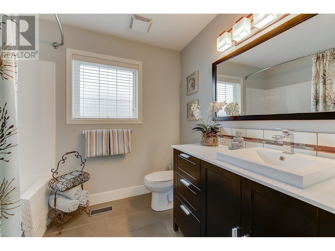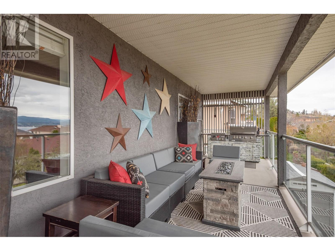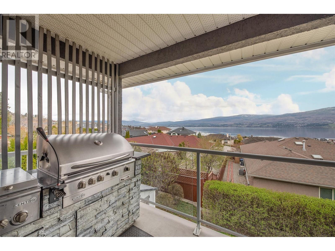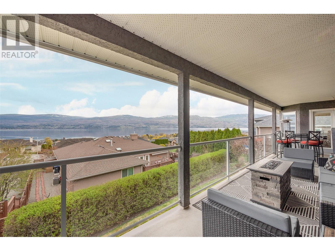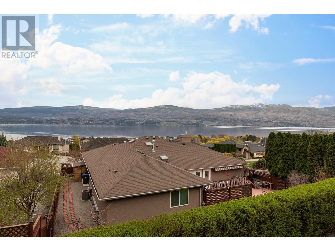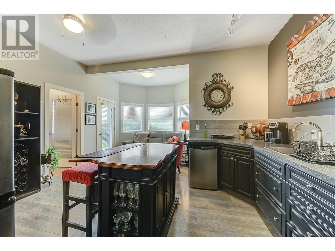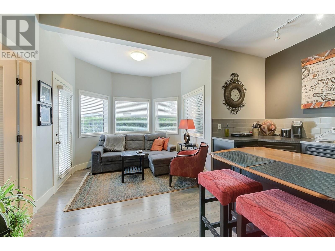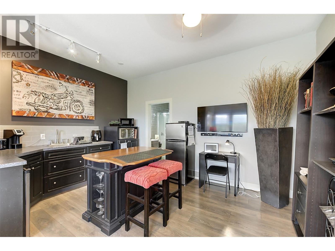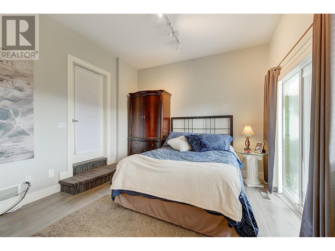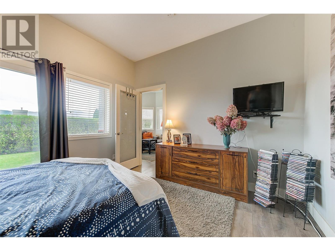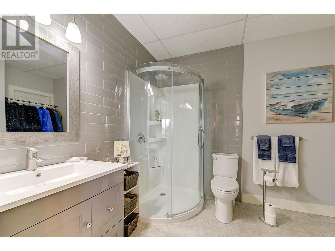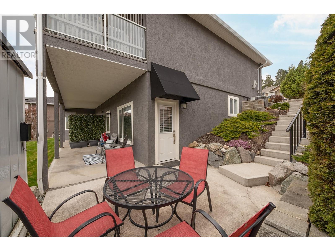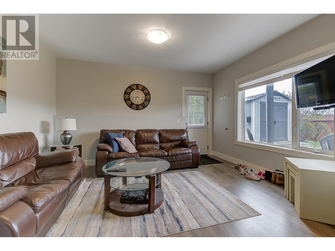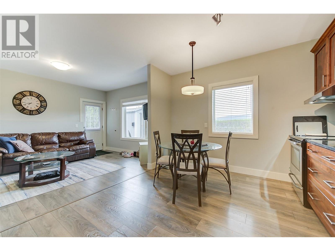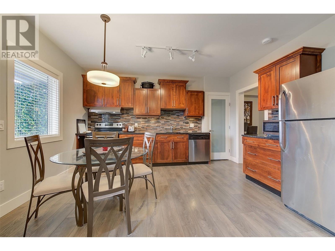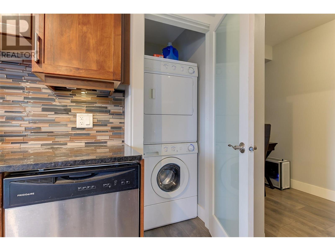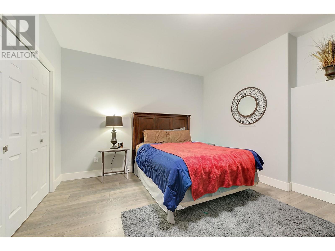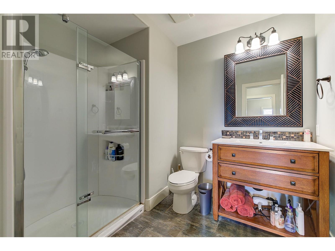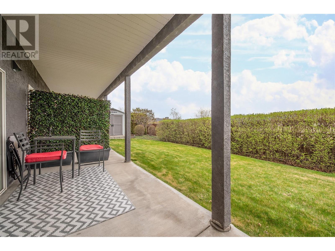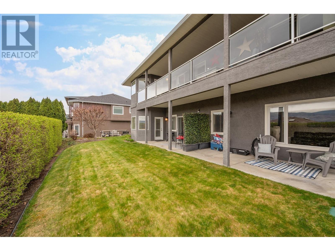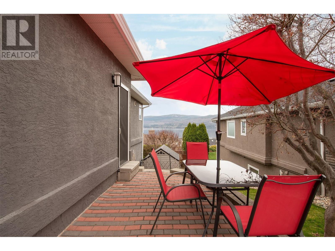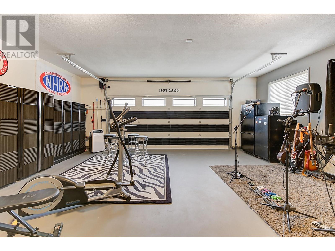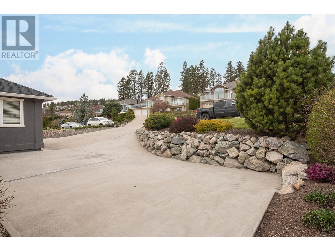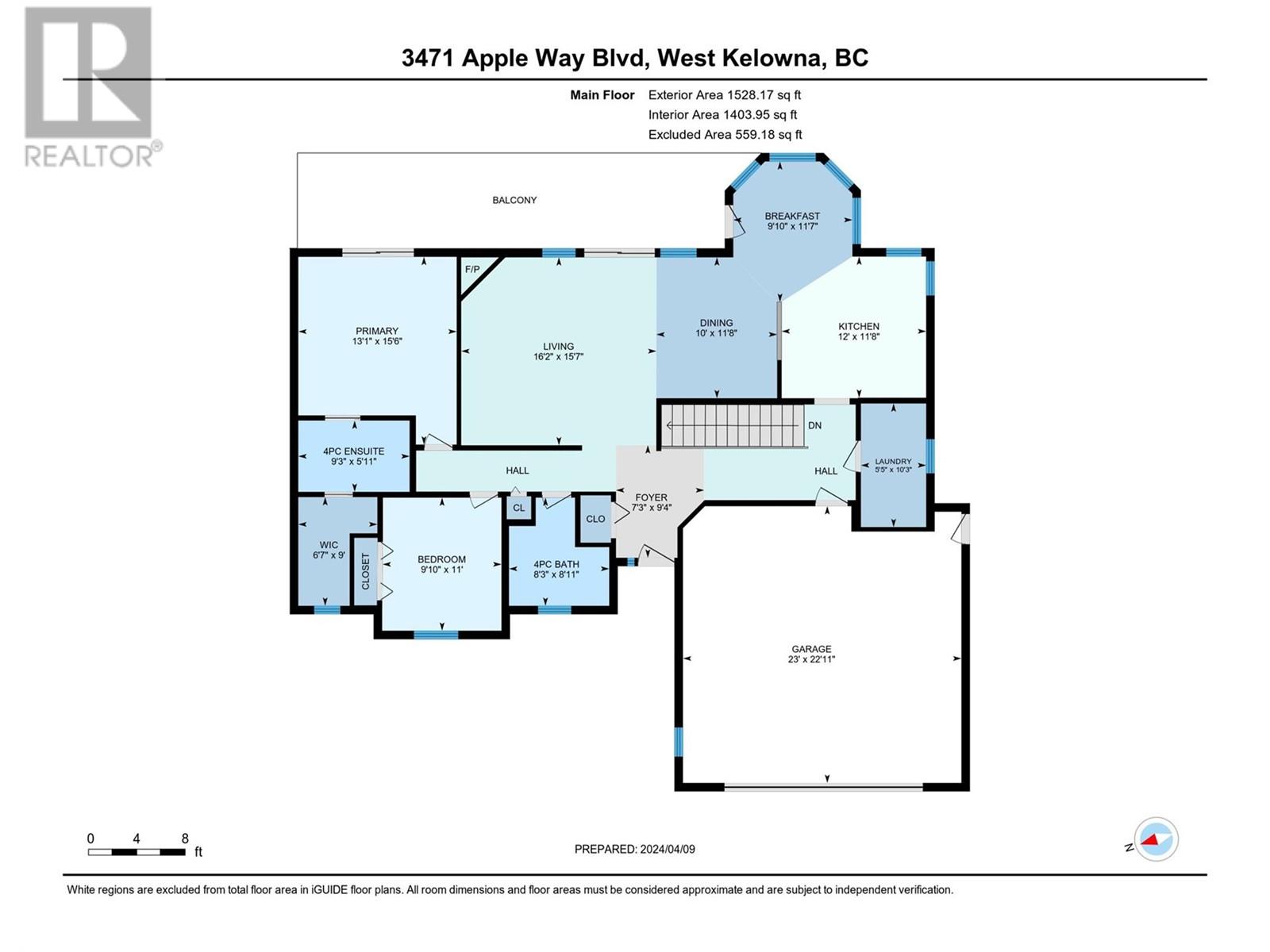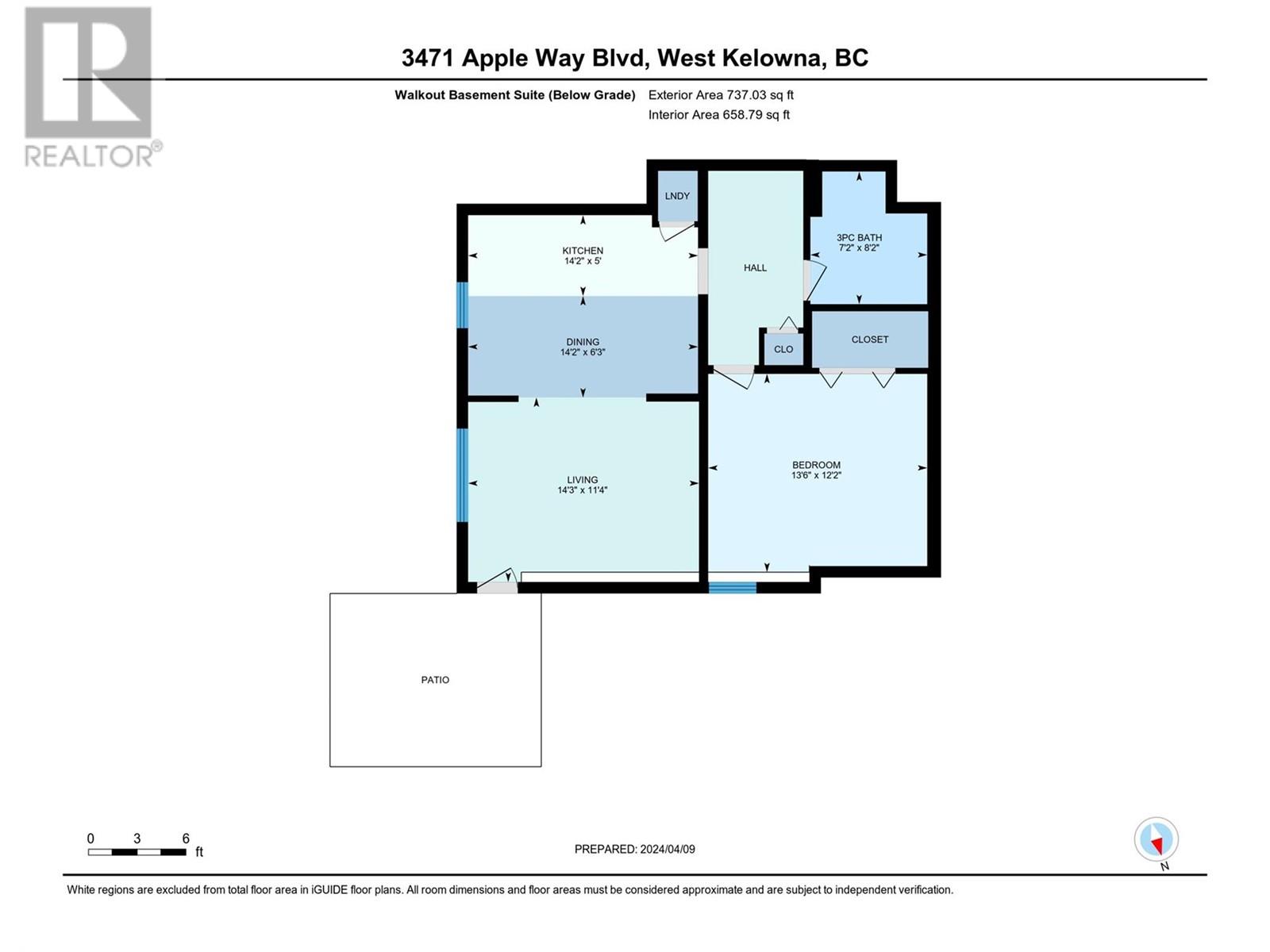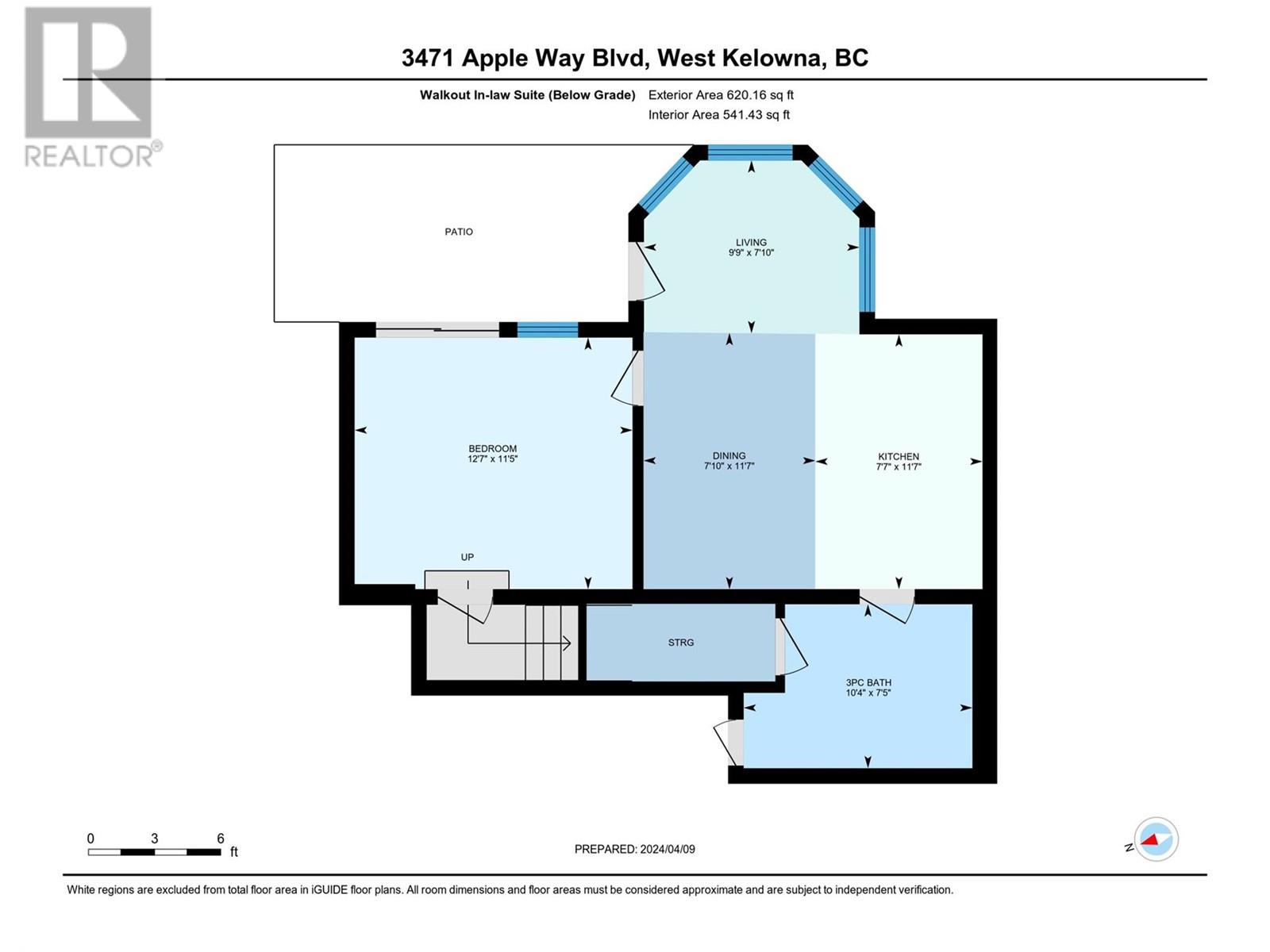- Price $1,349,900
- Age 1994
- Land Size 0.2 Acres
- Stories 2
- Size 2885 sqft
- Bedrooms 4
- Bathrooms 4
- See Remarks Spaces
- Attached Garage 2 Spaces
- Cooling Central Air Conditioning
- Water Municipal water
- Sewer Municipal sewage system
- View Lake view, Mountain view
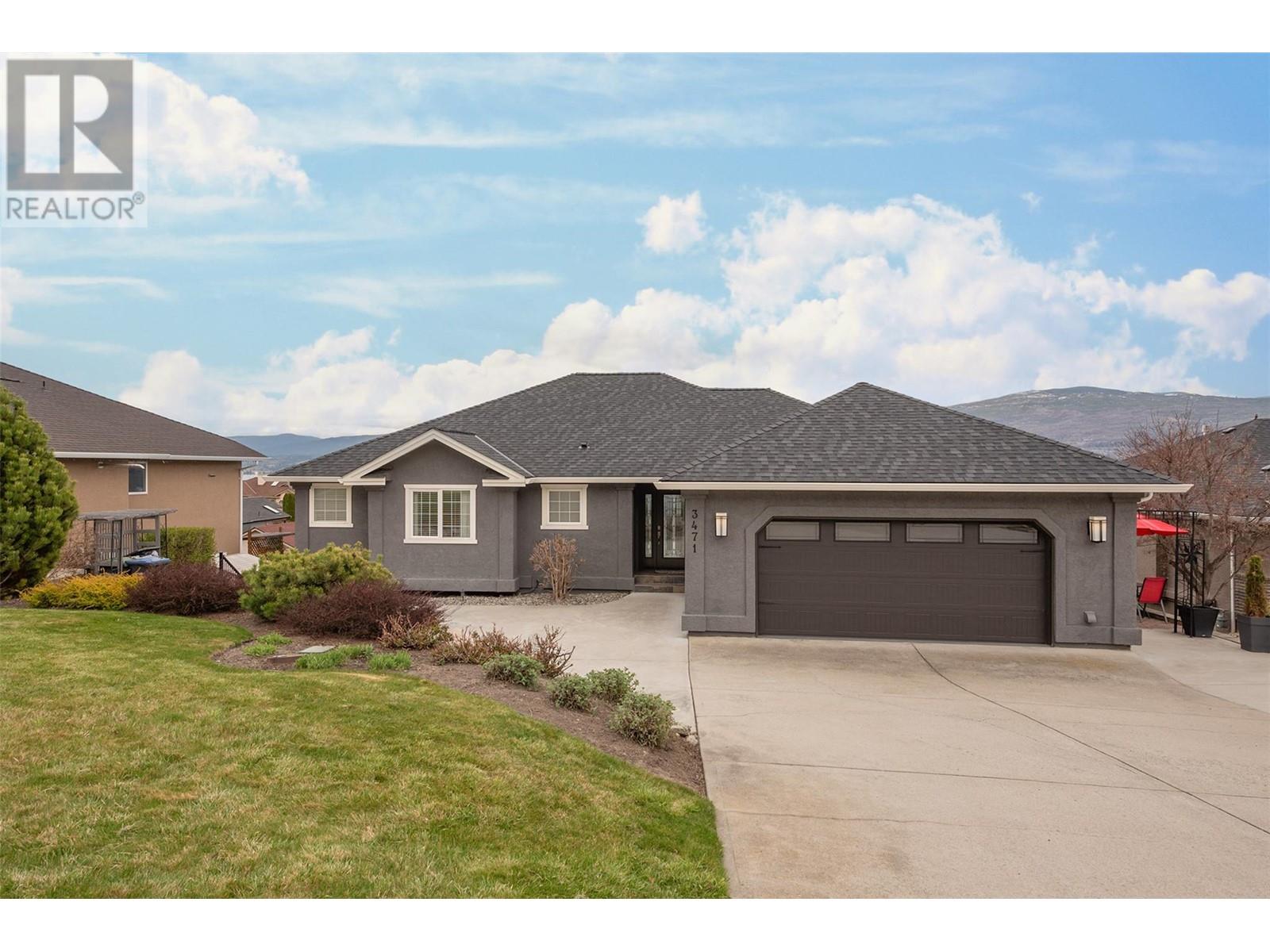
2885 sqft Single Family House
3471 Apple Way Boulevard, West Kelowna
Welcome to your dream lake view retreat! This stunning property boasts panoramic views of the serene lake from its expansive covered deck, offering the perfect backdrop for morning coffees or evening relaxation. Nestled within this beautiful abode is a legal suite with its own entrance and covered patio space, providing both convenience and a great rental income. Adjacent to the suite lies a secondary area, ripe for conversion into an in-law suite or versatile living space to suit your needs, this too has its own entrance and covered patio space. Discover a haven of modern comfort and style. With 10-foot ceilings in the basement, the home exudes an airy and spacious ambiance. The interior has been tastefully updated, featuring gleaming granite counters and a sleek, modern kitchen that is as functional as it is stylish. Outside, the property is meticulously landscaped, offering a lush oasis to escape the hustle and bustle of everyday life. Bright and open, the home invites natural light to flood in, creating a warm and inviting atmosphere throughout. Parking will never be an issue with the large driveway, complete with ample space for RV or boat parking. Whether you're hosting gatherings or simply enjoying the tranquility of your surroundings, the walk-out rancher design seamlessly blends indoor and outdoor living. (id:6770)
Contact Us to get more detailed information about this property or setup a viewing.
Additional Accommodation
- Primary Bedroom13'6'' x 12'2''
Lower level
- Kitchen14'2'' x 5'
- Dining room14'2'' x 6'3''
- Living room14'3'' x 11'4''
- 3pc Bathroom7'2'' x 8'2''
- Living room9'9'' x 7'10''
- Dining room7'10'' x 11'7''
- Kitchen7'7'' x 11'7''
- Full bathroom10'4'' x 7'5''
- Bedroom12'7'' x 11'5''
Main level
- Other23' x 22'11''
- Laundry room5'5'' x 10'3''
- Foyer7'3'' x 9'4''
- 4pc Bathroom8'3'' x 8'11''
- Bedroom9'10'' x 11'
- Other6'7'' x 9'
- 4pc Ensuite bath9'3'' x 5'11''
- Primary Bedroom13'1'' x 15'5''
- Living room16'2'' x 15'7''
- Dining room10'11'' x 8'
- Dining nook9'10'' x 11'7''
- Kitchen12'11'' x 8'


