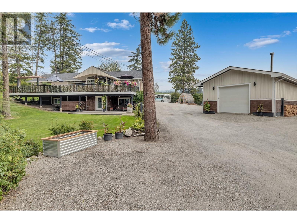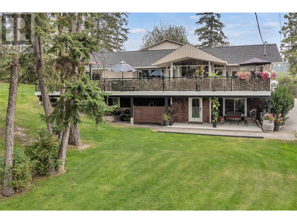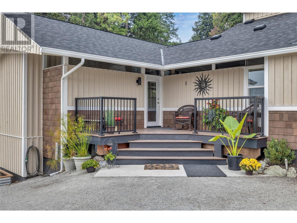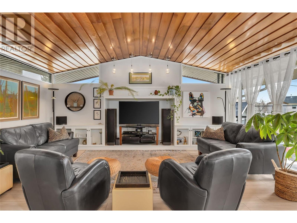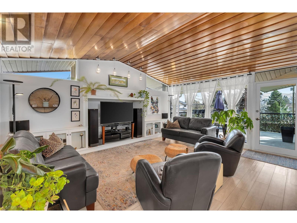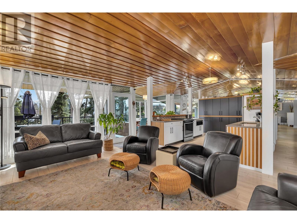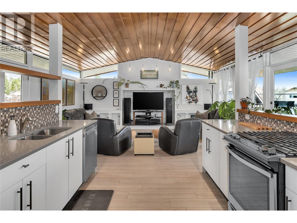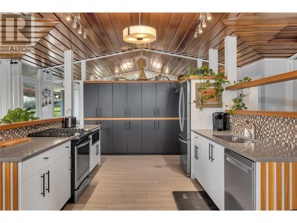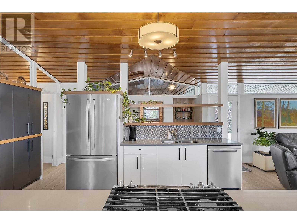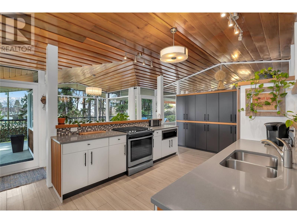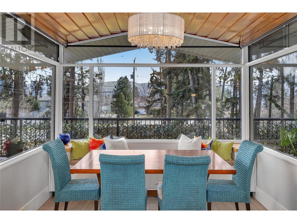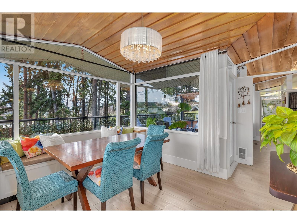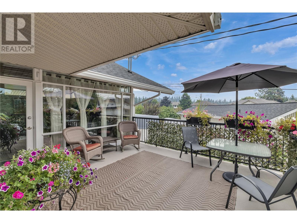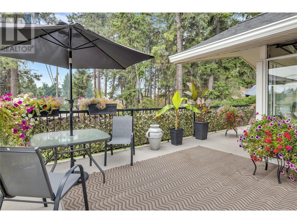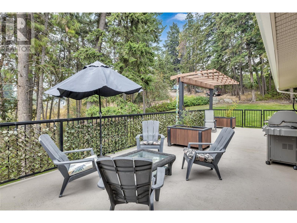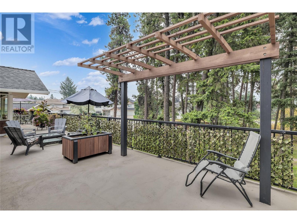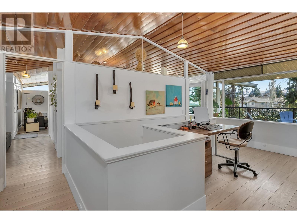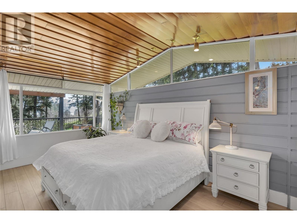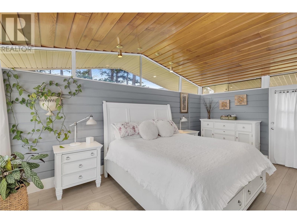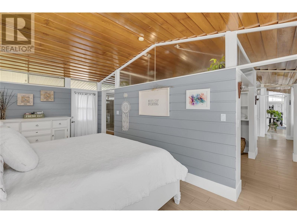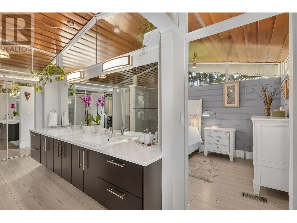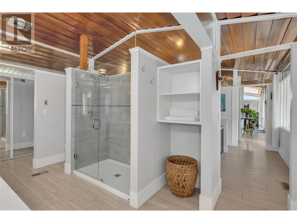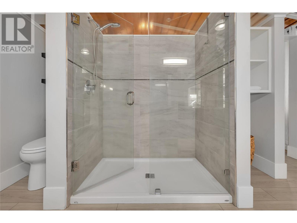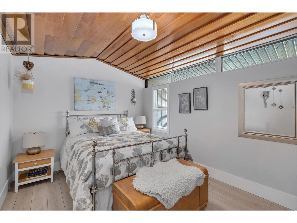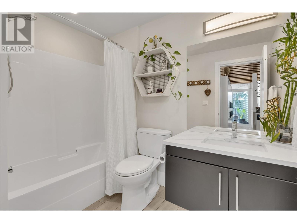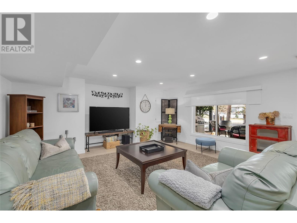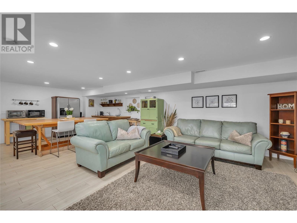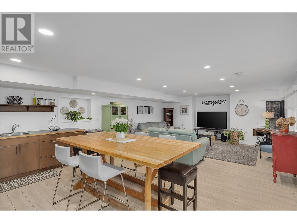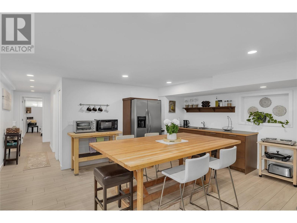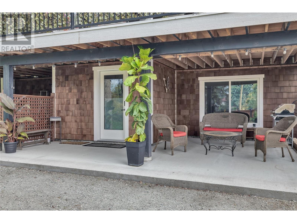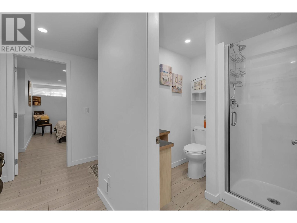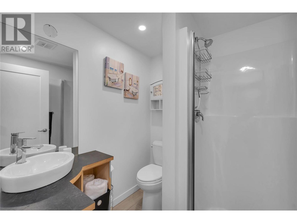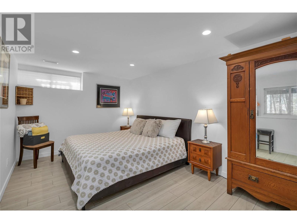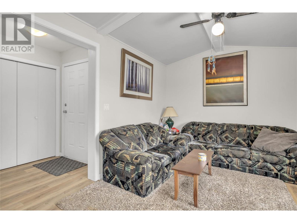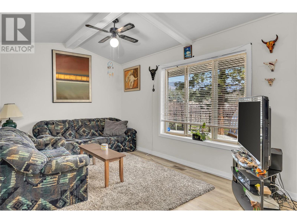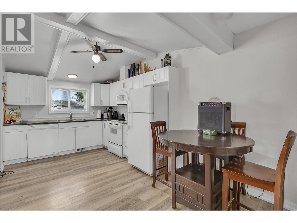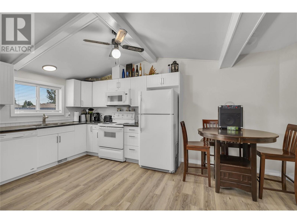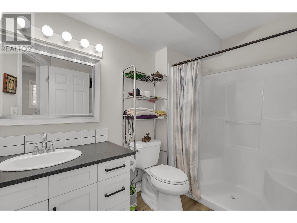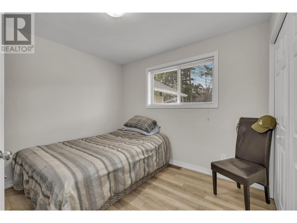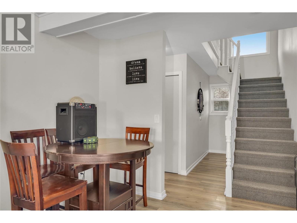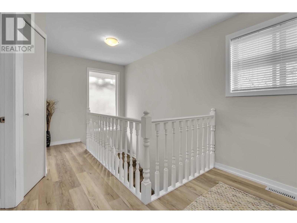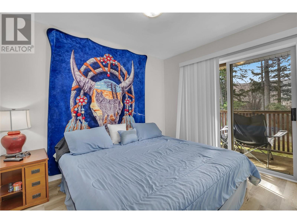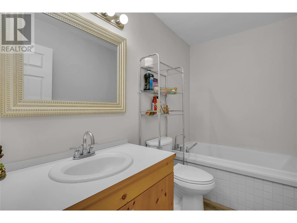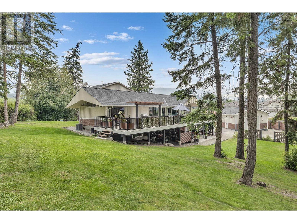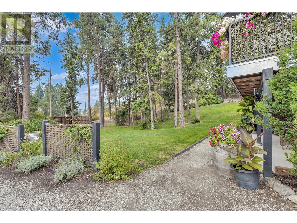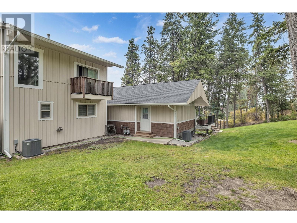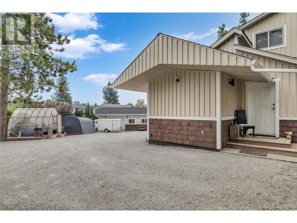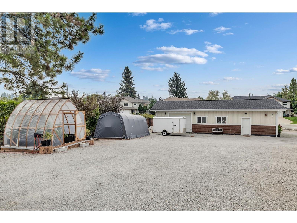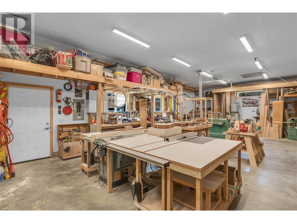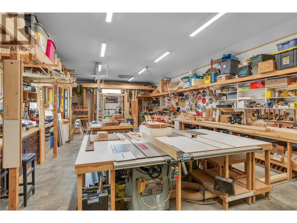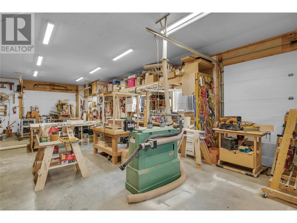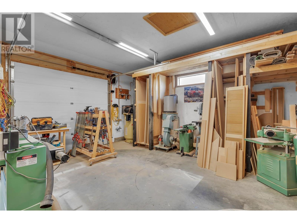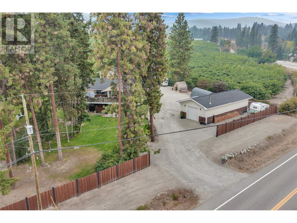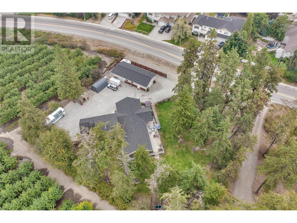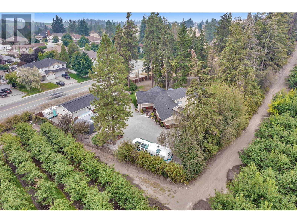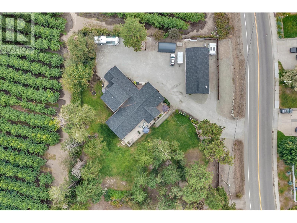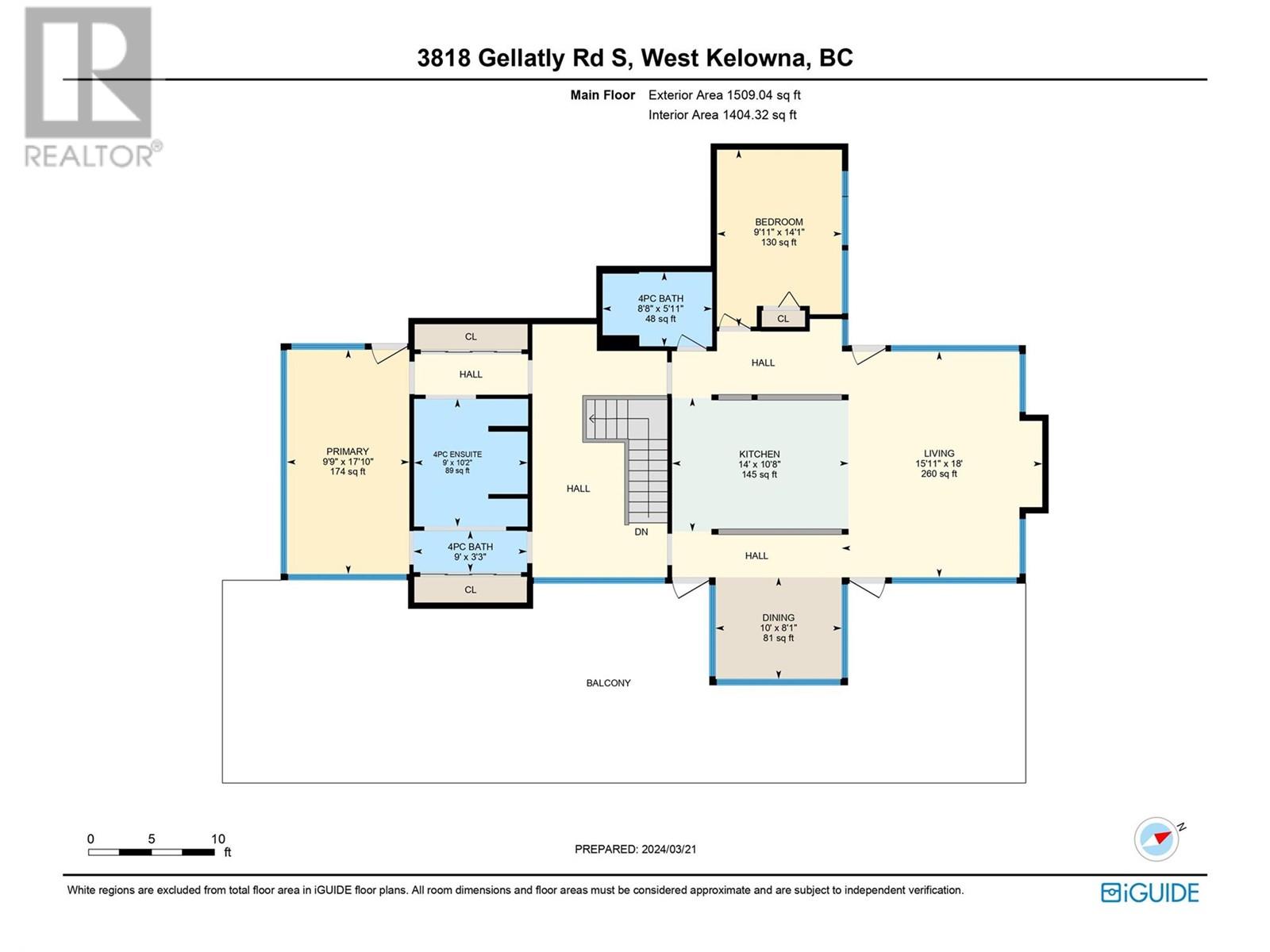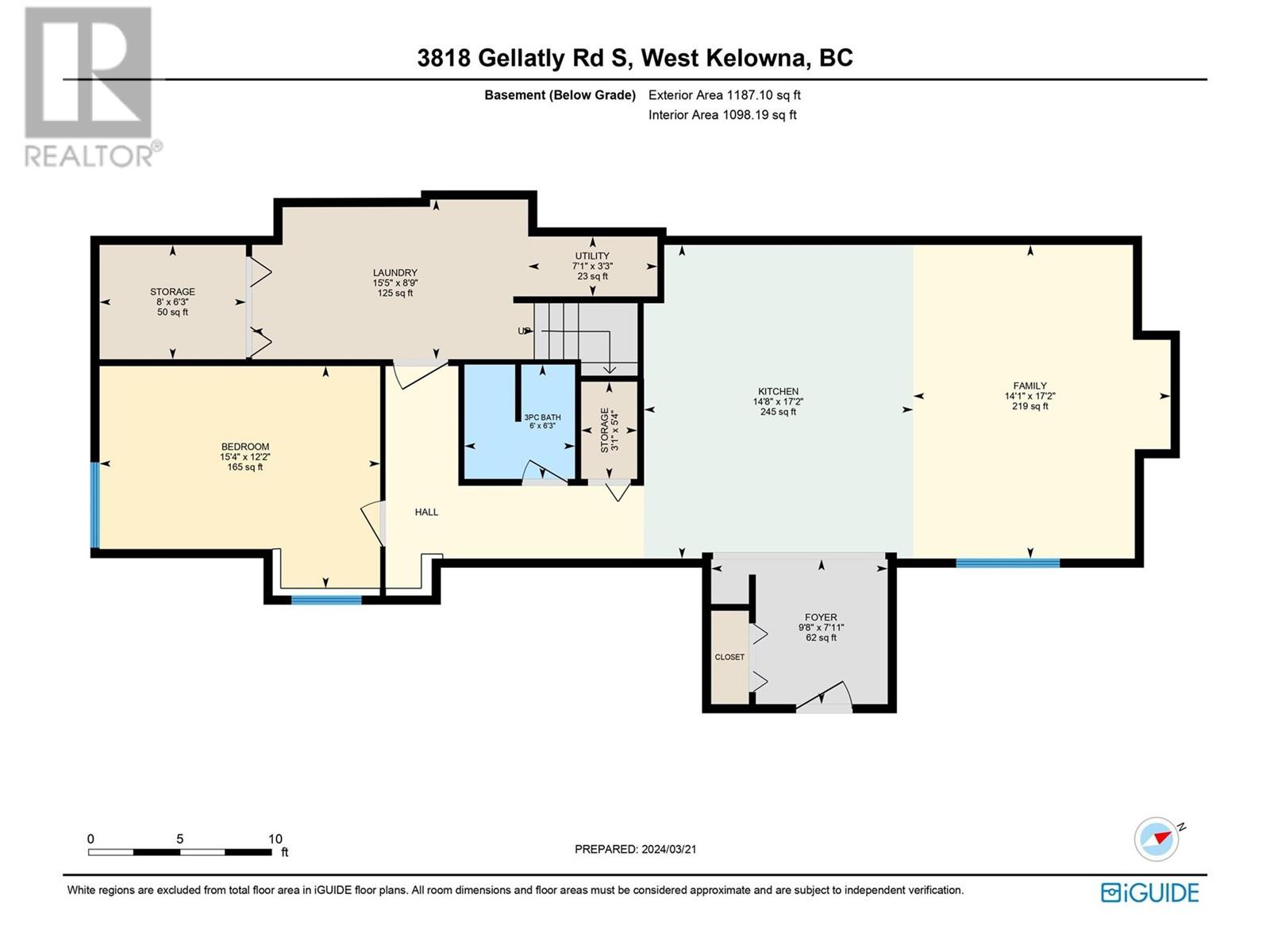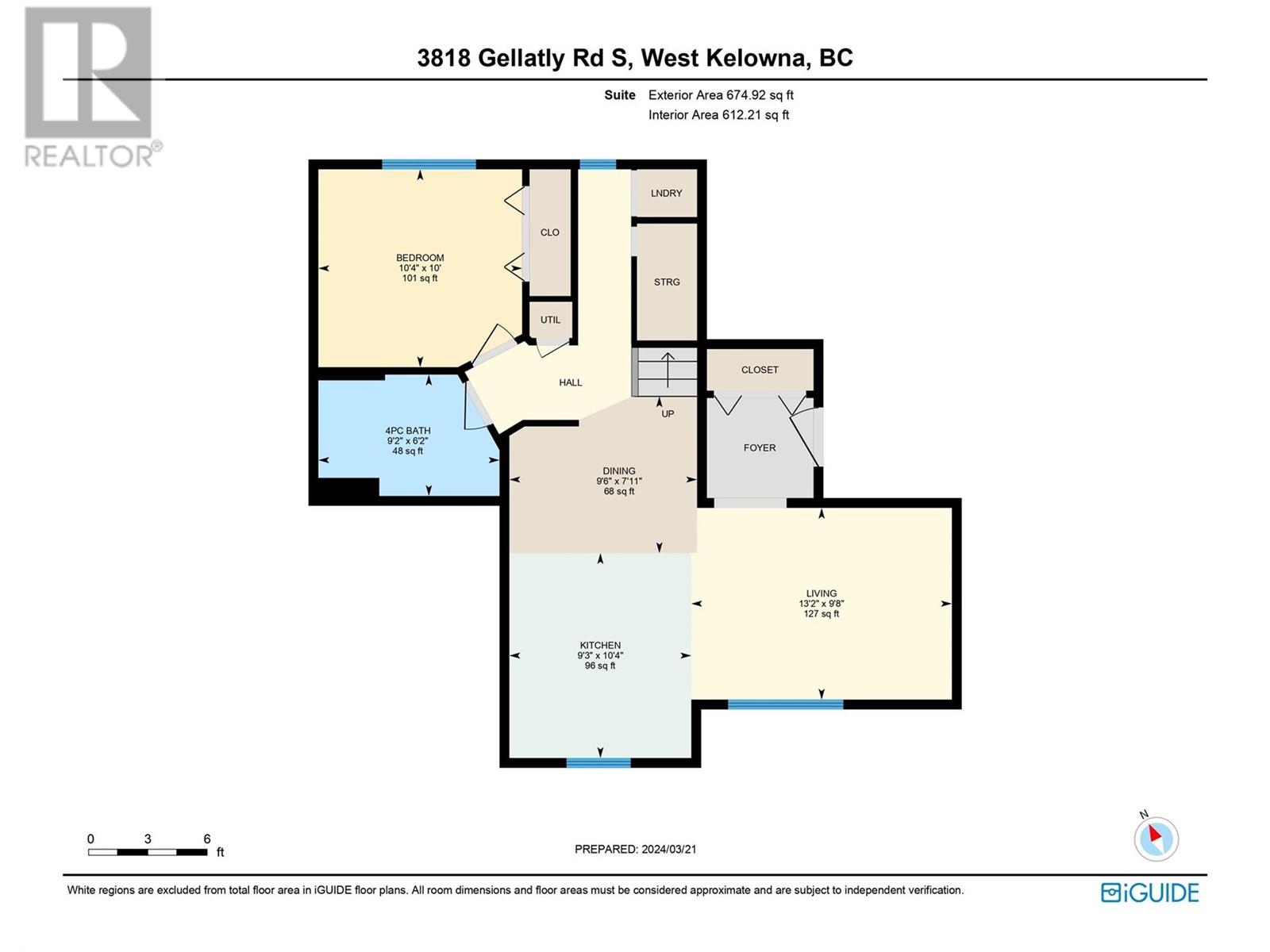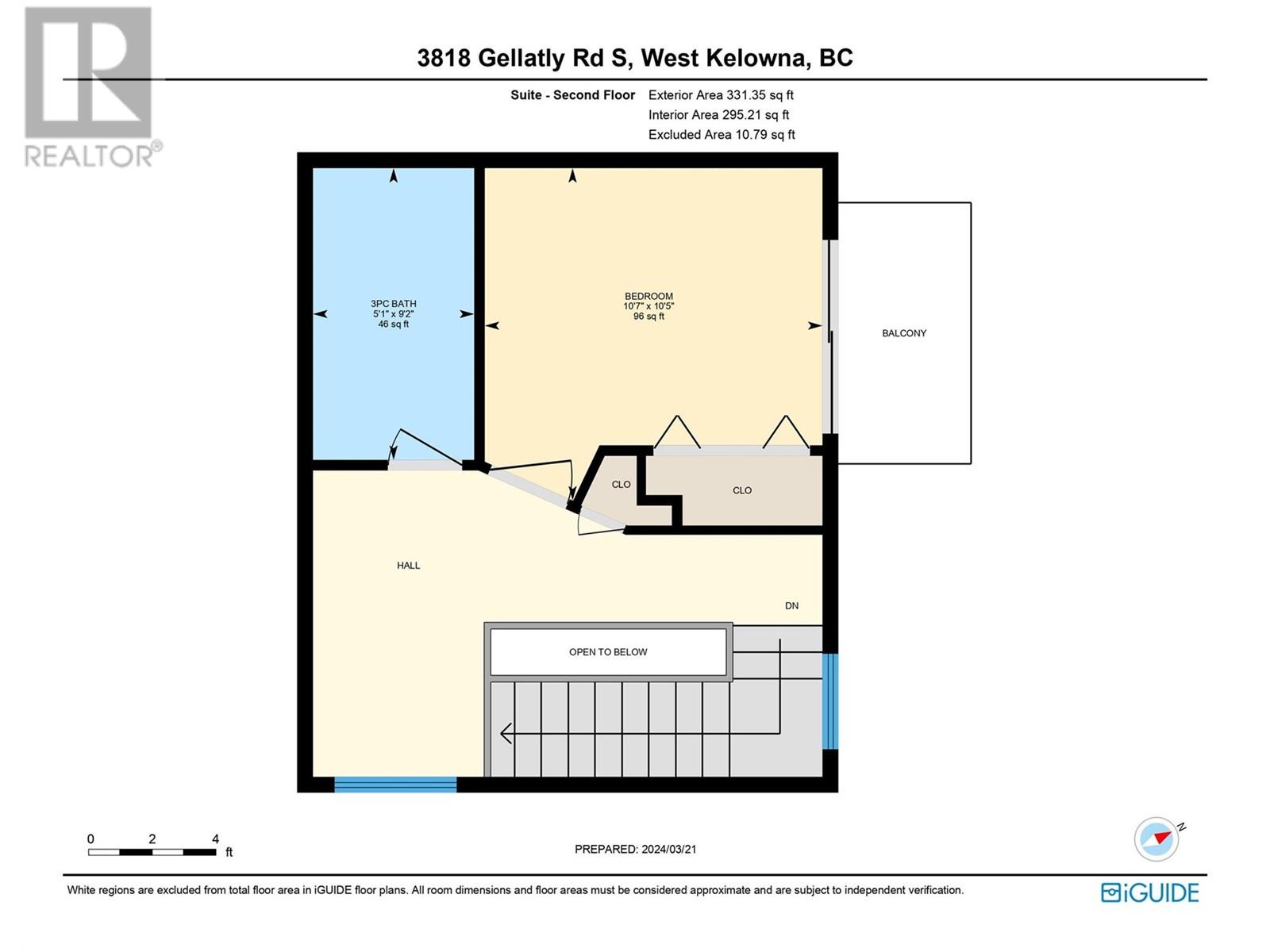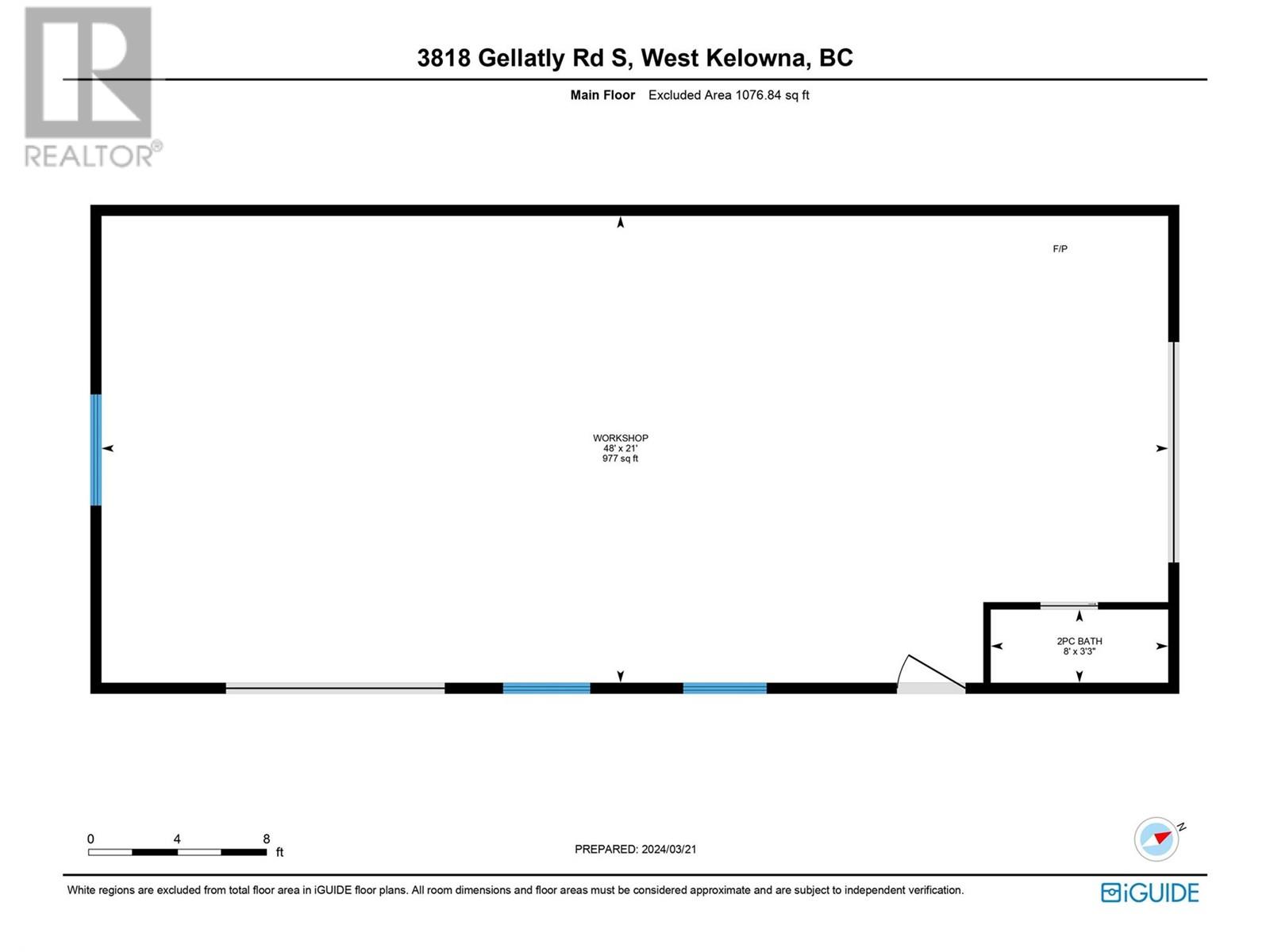- Price $1,490,900
- Age 1963
- Land Size 0.7 Acres
- Stories 2
- Size 3702 sqft
- Bedrooms 5
- Bathrooms 5
- See Remarks Spaces
- Detached Garage 3 Spaces
- RV 3 Spaces
- Exterior Vinyl siding
- Cooling Central Air Conditioning
- Water Municipal water
- Sewer Municipal sewage system
- Flooring Vinyl
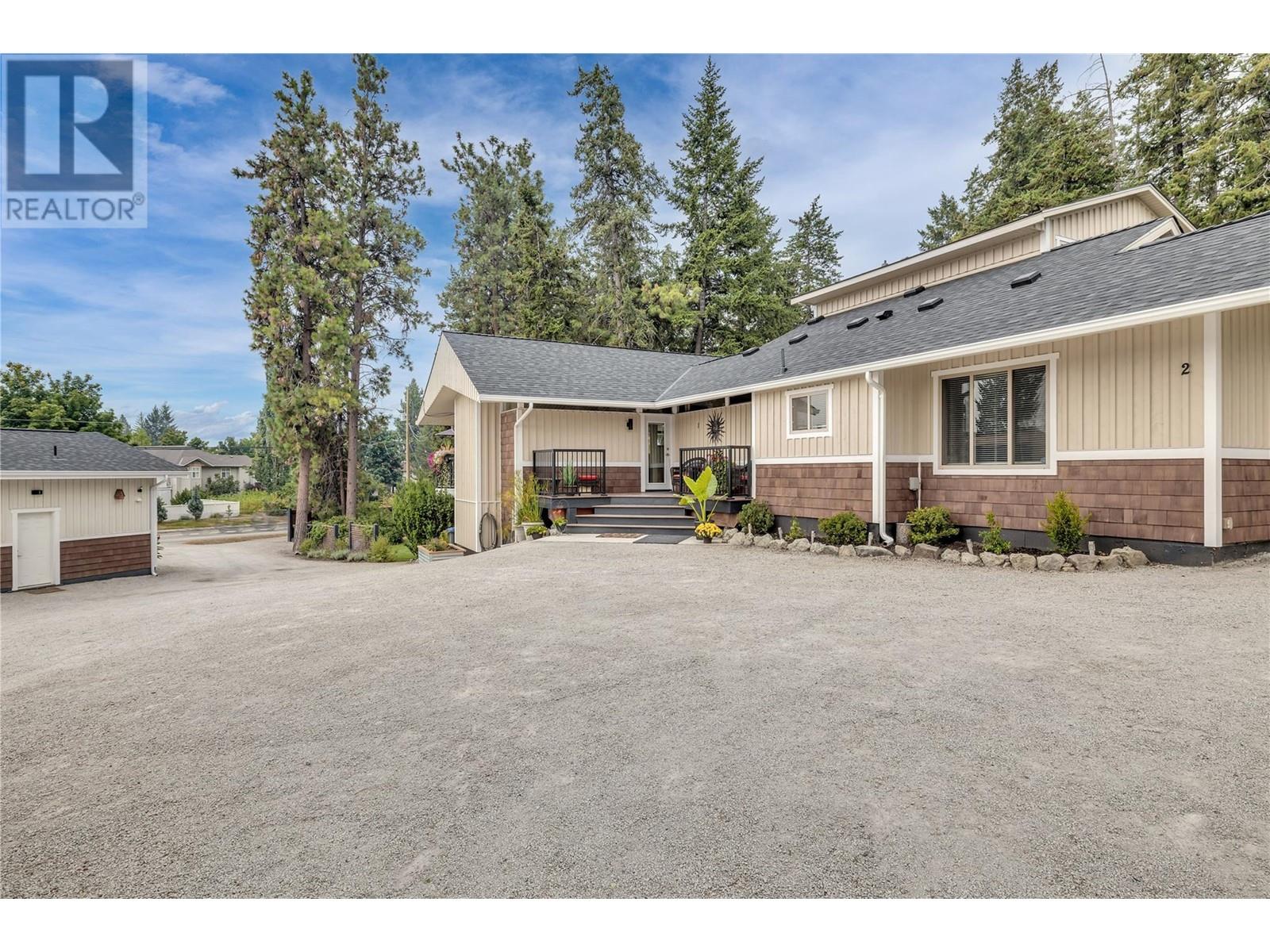
3702 sqft Single Family House
3818 Gellatly Road S, West Kelowna
Nestled in the natural landscape of South Gellatly Rd is this unique home with its charm & versatility on almost .70 acre. The 3 bed single family w/o rancher, bursts with natural light filtering through transom windows on the perimeter walls. Step into the heart of the home with an open kitchen w/gas range, SS appliances and quartz countertops. The dining area, complete with b/i bench seating transitions into a lg living room with vaulted shiplap ceilings. The 600sq' deck w/gas BBQ and yard is surrounded by mature trees and lawn—perfect for outdoor gatherings. The master suite awaits, with a luxurious ensuite boasting dual sinks & custom shower. The main level also offers a 2nd bedroom, full bath, plus an office nook. The renovated lower level unveils a guest area w/bed, bath, summer kitchen & expansive living space—ideal for in-laws or adult children. Attached to the side of the home is a separate 2 bed, 2-level legal suite, offering autonomy w/minimal shared walls. Additionally, a detached 1100sq' shop presents endless possibilities, with two 9' doors, wood-burning stove, bathroom & potential for division into 2 distinct areas. Parking is a dream with ample space for vehicles and recreational toys. The R3 zoning allows for low density housing incl. home based business, accessory buildings and/or future development for townhomes. Whether seeking a tranquil abode or an investment opportunity, this property promises a lifestyle of comfort, functionality and endless potential. (id:6770)
Contact Us to get more detailed information about this property or setup a viewing.
Additional Accommodation
- Full bathroom9'2'' x 5'1''
- Bedroom10'7'' x 10'5''
- Full bathroom6'2'' x 9'2''
- Bedroom10'0'' x 10'4''
- Dining room7'11'' x 9'6''
- Kitchen10'4'' x 9'3''
- Living room13'2'' x 9'8''
Basement
- Laundry room8'9'' x 15'5''
- Storage6'3'' x 8'0''
- Utility room3'3'' x 7'1''
- 3pc Bathroom6'3'' x 6'0''
- Bedroom12'2'' x 15'4''
- Family room17'2'' x 14'1''
- Kitchen17'2'' x 14'8''
- Foyer7'11'' x 9'8''
Main level
- 4pc Bathroom5'11'' x 8'8''
- Primary Bedroom17'10'' x 9'9''
- 4pc Ensuite bath10'2'' x 9'0''
- Bedroom14'1'' x 9'11''
- Dining room8'1'' x 10'0''
- Kitchen10'8'' x 14'0''
- Living room18'0'' x 15'11''


