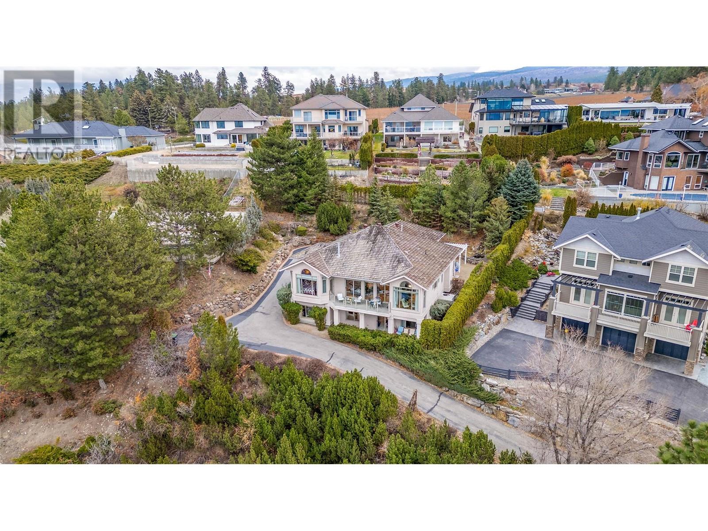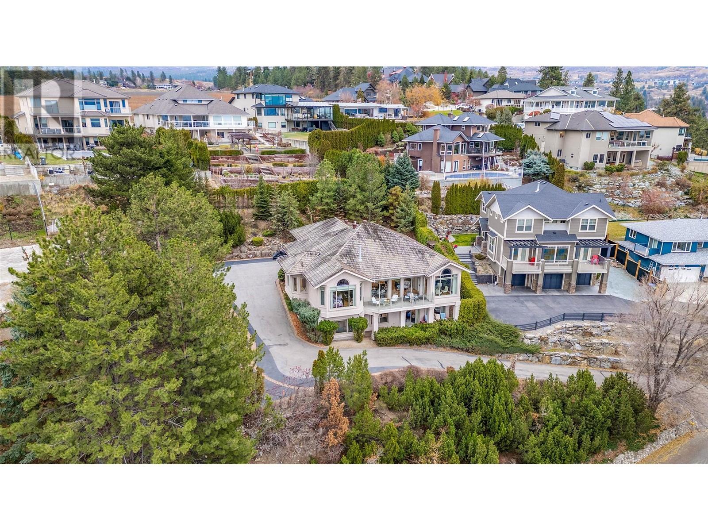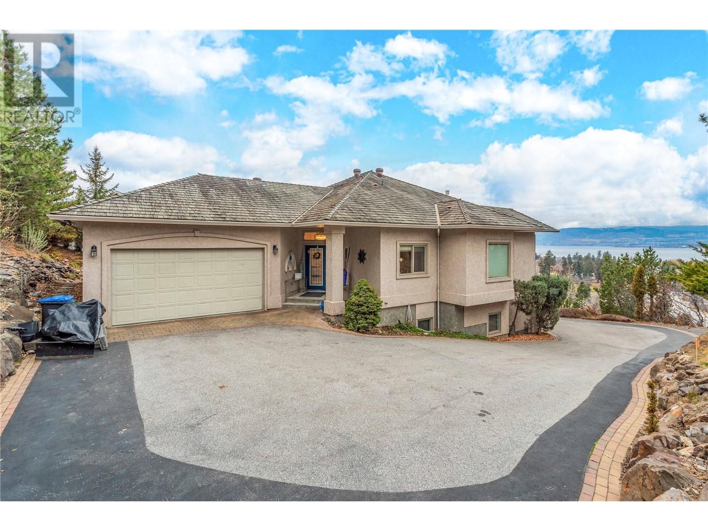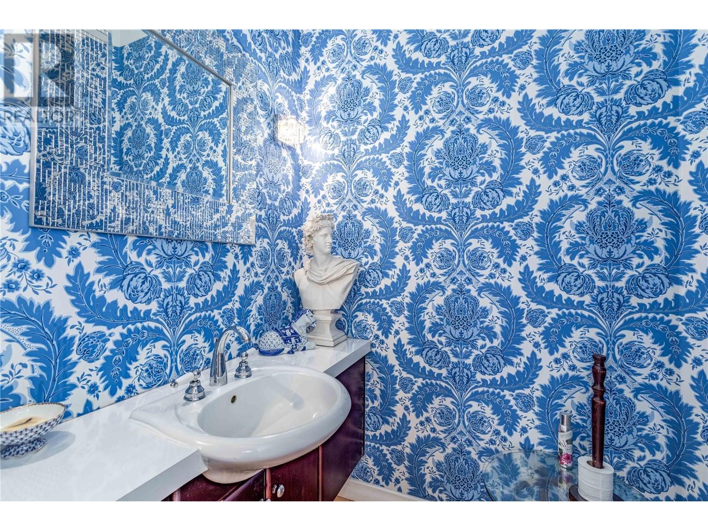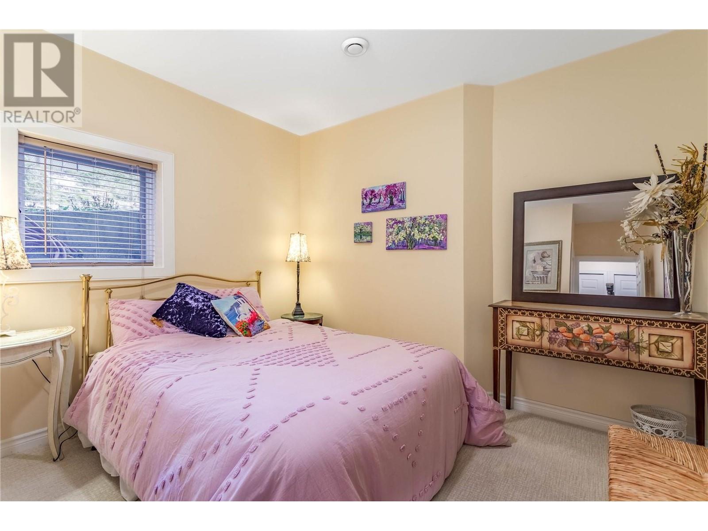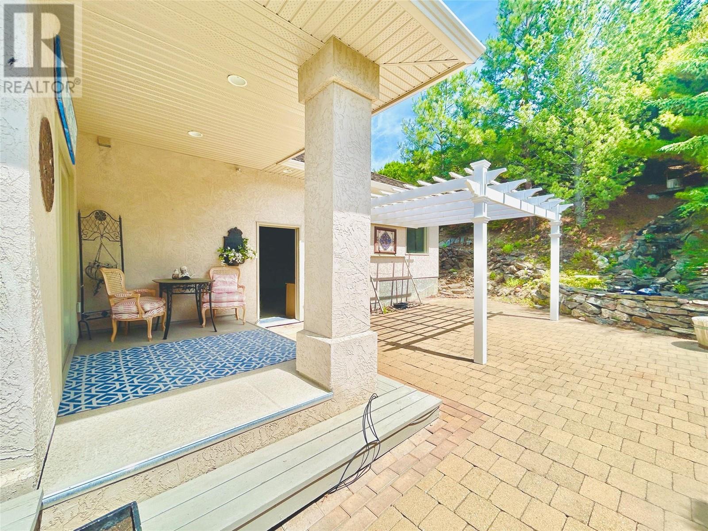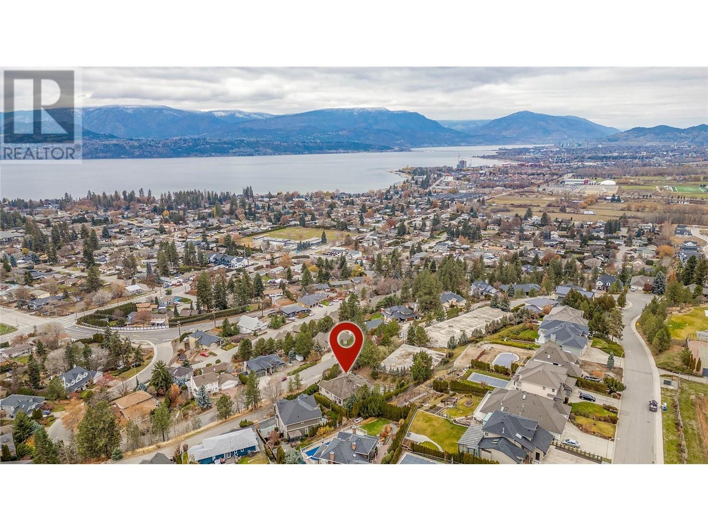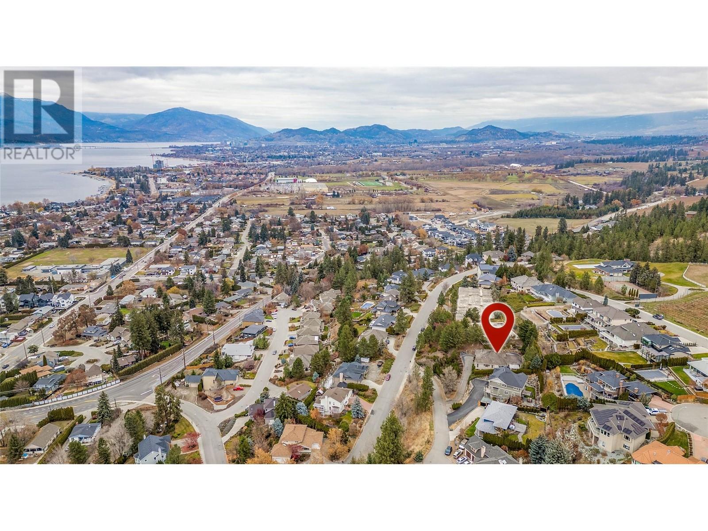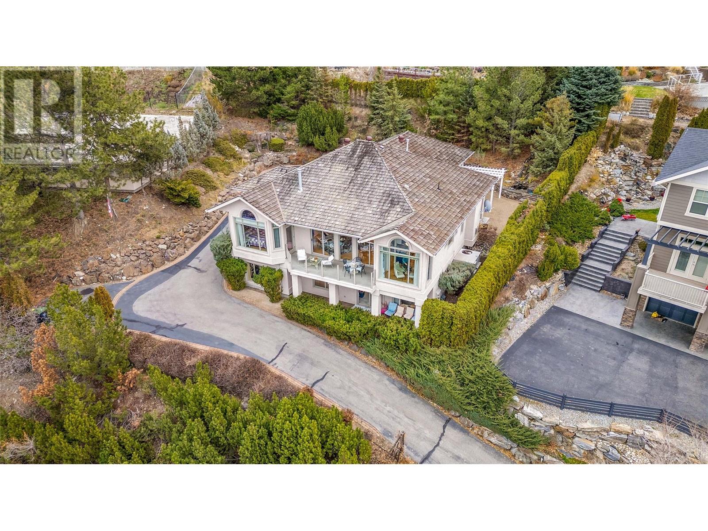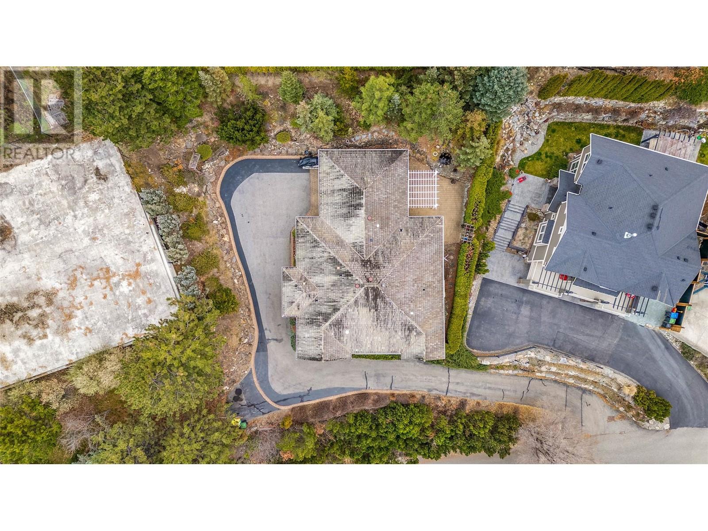- Price $1,248,000
- Age 2000
- Land Size 0.4 Acres
- Stories 2
- Size 3466 sqft
- Bedrooms 5
- Bathrooms 3
- See Remarks Spaces
- Attached Garage 2 Spaces
- Oversize Spaces
- RV 1 Spaces
- Exterior Stucco
- Cooling Central Air Conditioning
- Appliances Refrigerator, Dishwasher, Dryer, Range - Electric, Microwave, Washer
- Water Municipal water
- Sewer Municipal sewage system
- Flooring Hardwood, Tile
- View City view, Lake view, Mountain view, Valley view, View of water, View (panoramic)
- Landscape Features Landscaped, Underground sprinkler
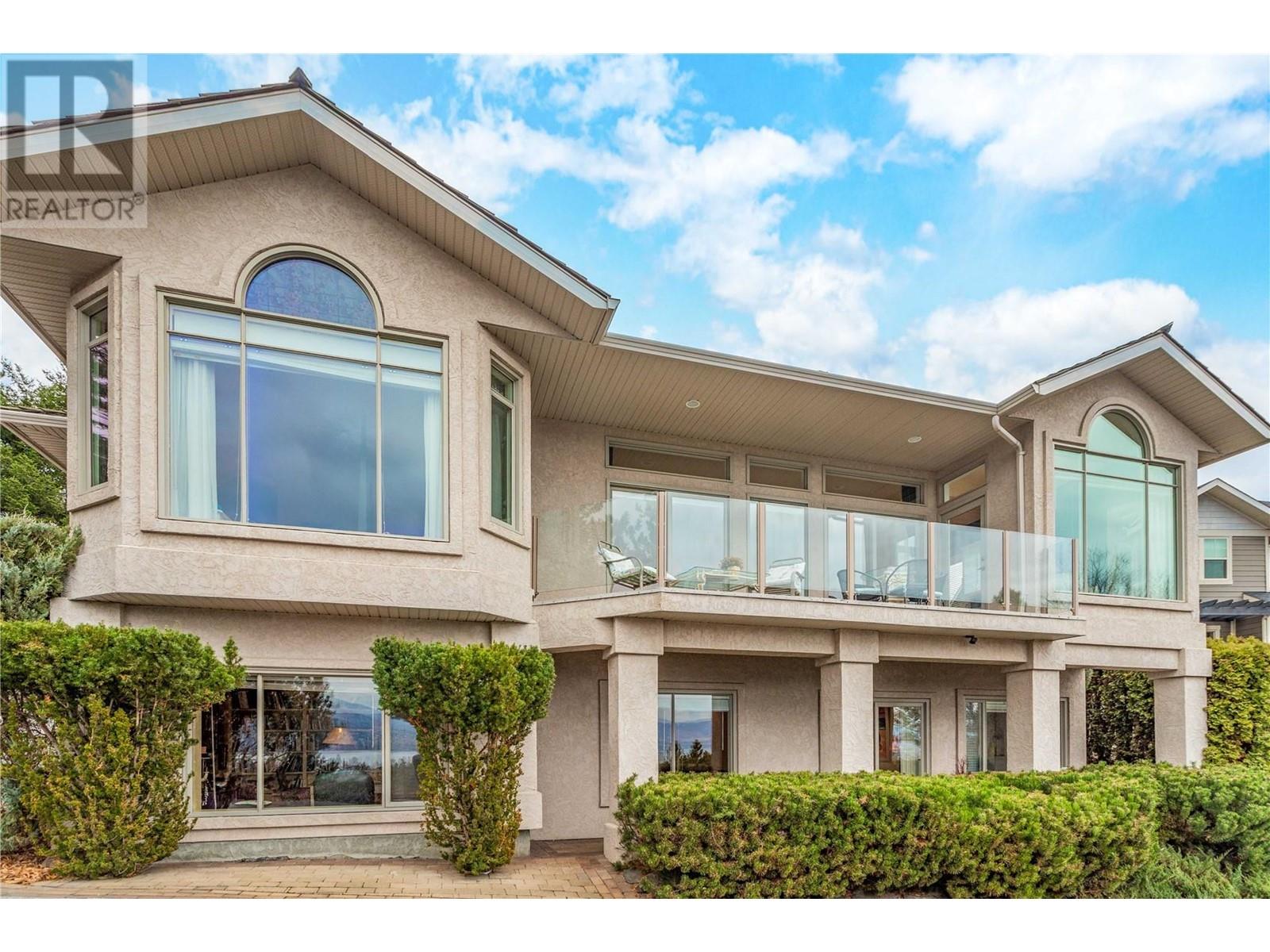
3466 sqft Single Family House
793 Westpoint Drive, Kelowna
PRICED TO SELL - Now offered $111,000 under BC Assessment. LIVE, RENT OR BOTH. Welcome home to this freshly painted 5 bedroom + den, 3 bathroom, lake view home in the heart of the Lower Mission. 10' ceilings, custom 8' doors & bright expansive windows allow plenty of light to pour in while you enjoy your 180 degree lake & valley view from both levels of this home! Prime indoor outdoor living is offered through 3 different accesses to the large deck, including, the living room, kitchen and primary bedroom. The back patio offers an idyllic pergola and built-in water feature with room for a hottub or plunge pool! Tinker in your oversized two car garage complete with a workbench and shelving and store your RV on it's already installed full service hookups. Could be suited to an in-law suite with separate grade level entrance & ideal layout for multi-generational living. This neighbourhood is family friendly & private while still being near it all! Under 20 minute walk to the lake! Short walking distance to community gardens, schools, dining, cafes, breweries, shops & more. Comes with ride on tractor. This home needs to be seen in person to take in all that it has to offer, come see it today! (id:6770)
Contact Us to get more detailed information about this property or setup a viewing.
Basement
- Bedroom13'7'' x 12'8''
- Storage20'4'' x 5'6''
- Recreation room30'9'' x 28'10''
- Bedroom14'2'' x 11'6''
- 4pc Bathroom10' x 8'8''
- Bedroom16' x 8'10''
- Bedroom13'7'' x 11'1''
Main level
- Other21'10'' x 8'
- Other24' x 24'11''
- Other8'8'' x 4'5''
- Other18'5'' x 14'2''
- Foyer11'10'' x 10'4''
- Dining nook9'8'' x 8'11''
- 4pc Ensuite bath11'2'' x 9'
- Den11'8'' x 11'2''
- Dining room14'1'' x 11'6''
- Primary Bedroom26'4'' x 12'11''
- Laundry room12'4'' x 6'2''
- 2pc Bathroom7'4'' x 5'3''
- Kitchen12'7'' x 8'10''
- Living room22'3'' x 16'6''


