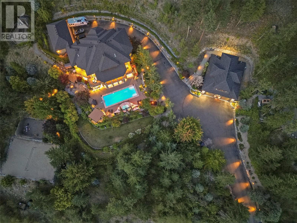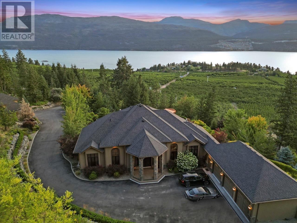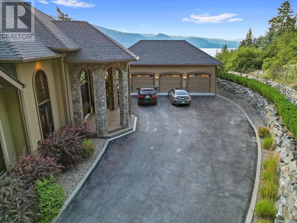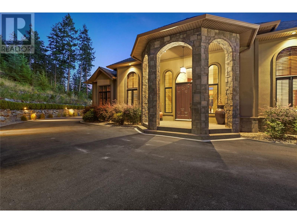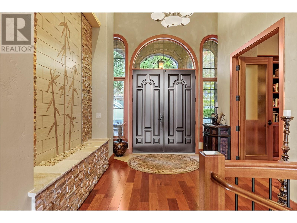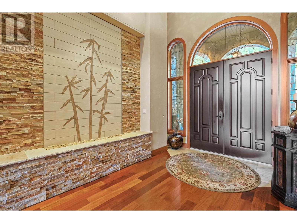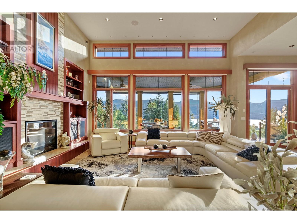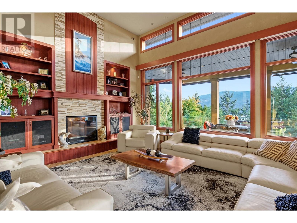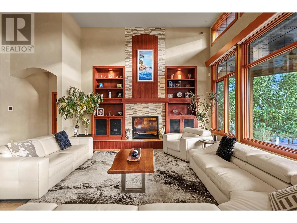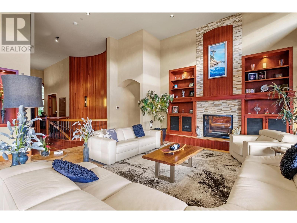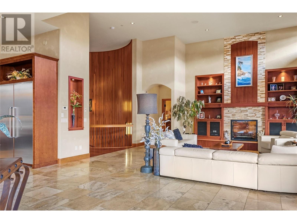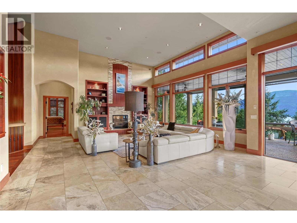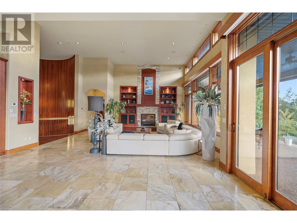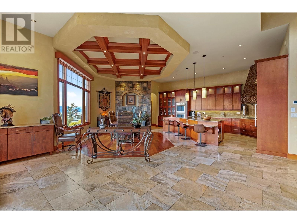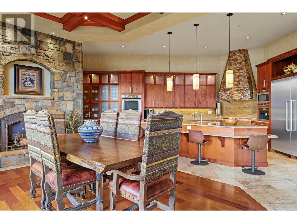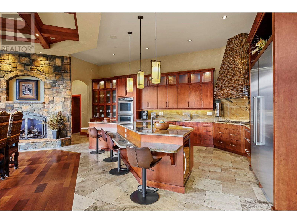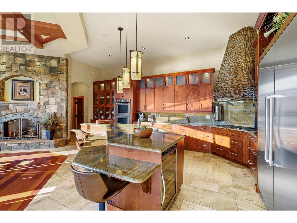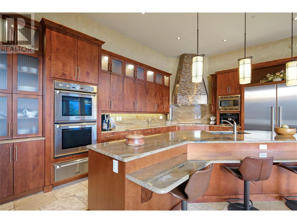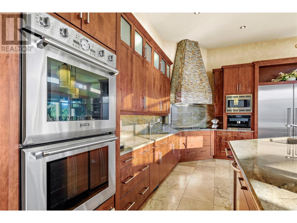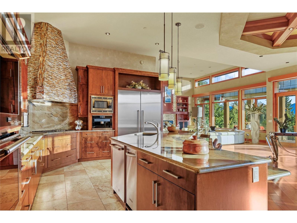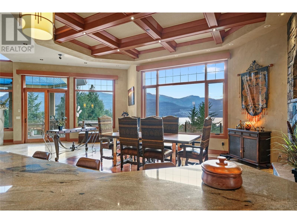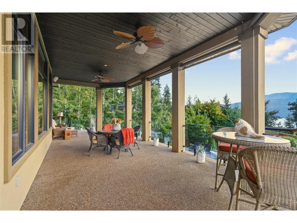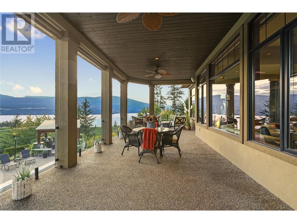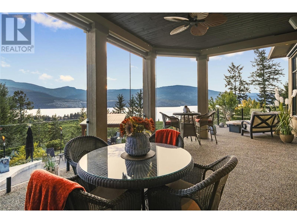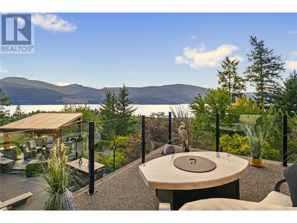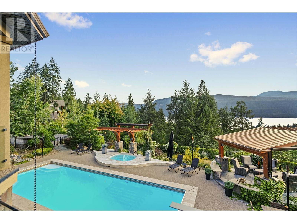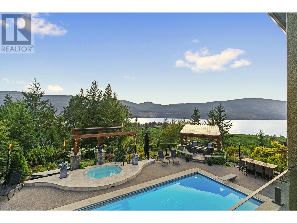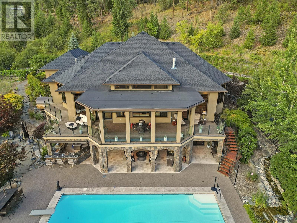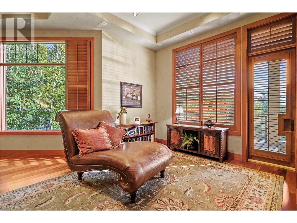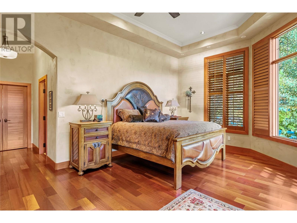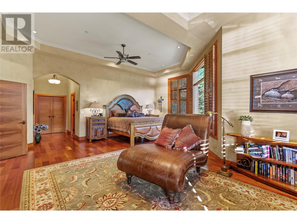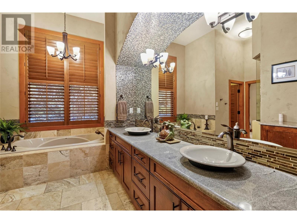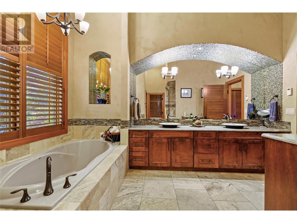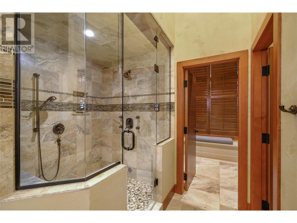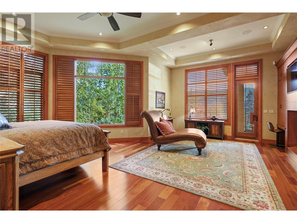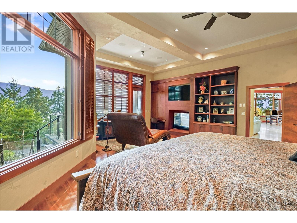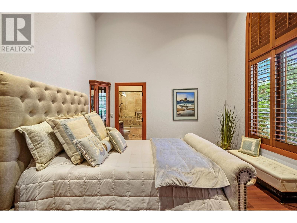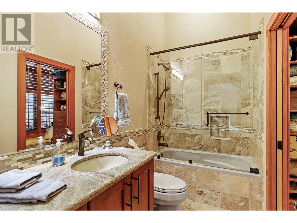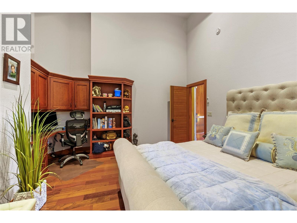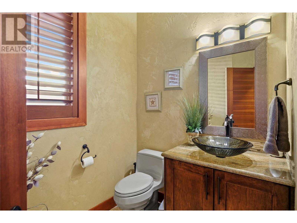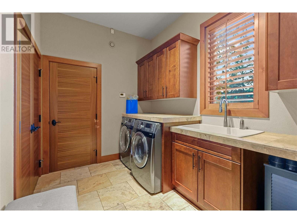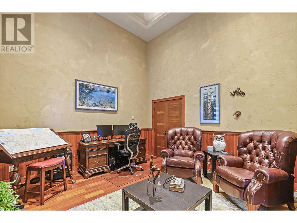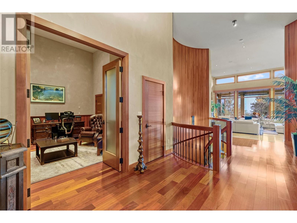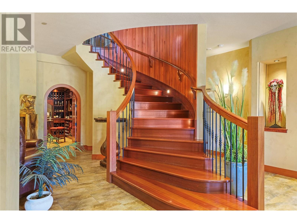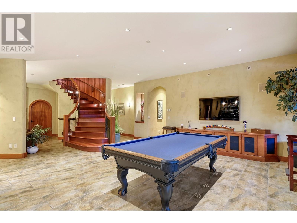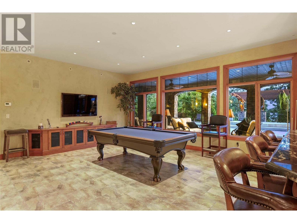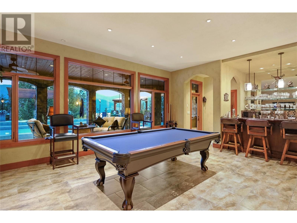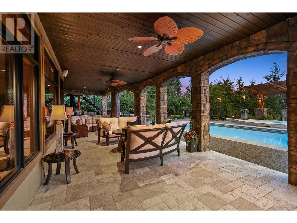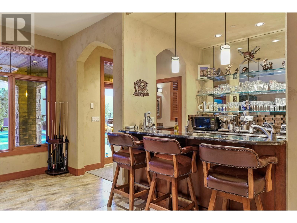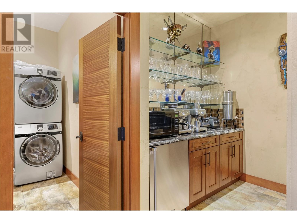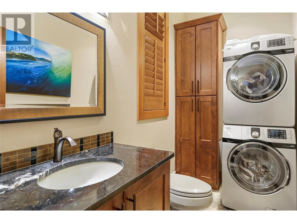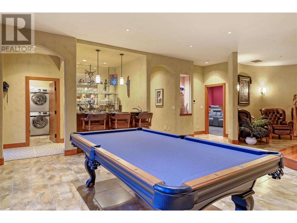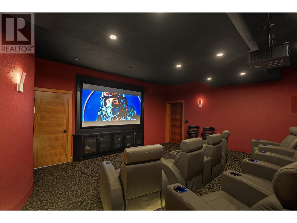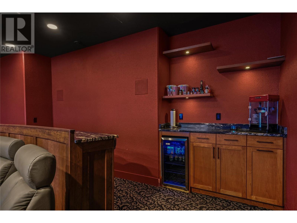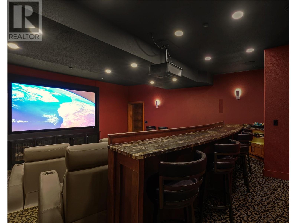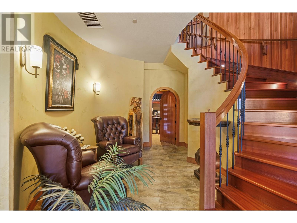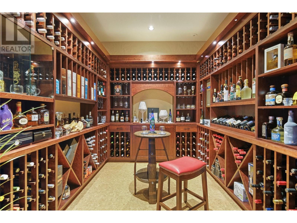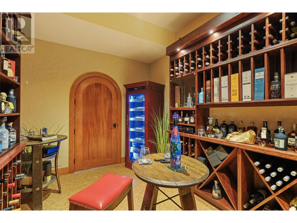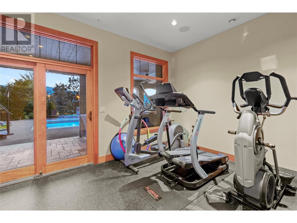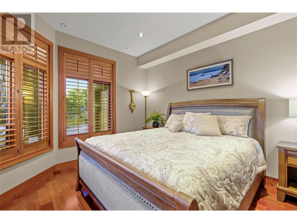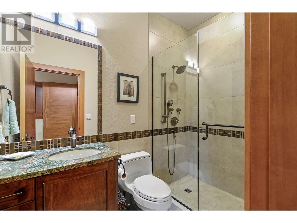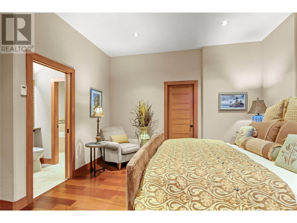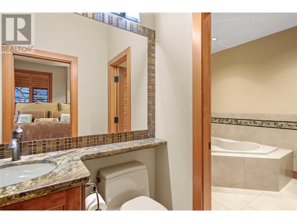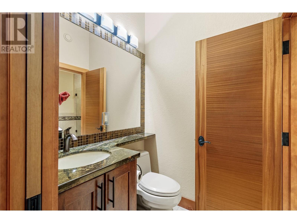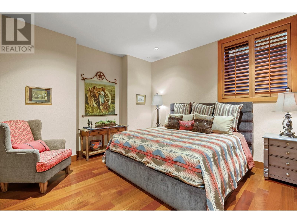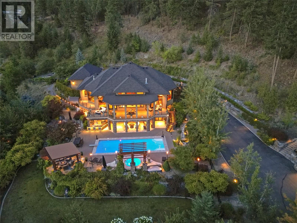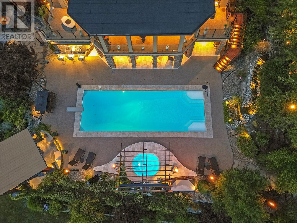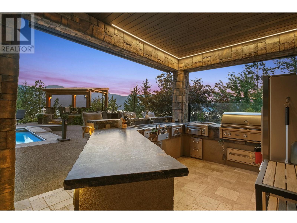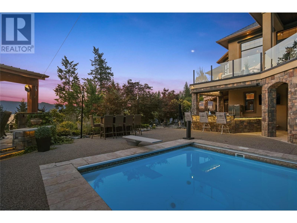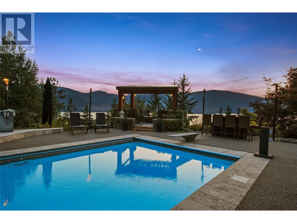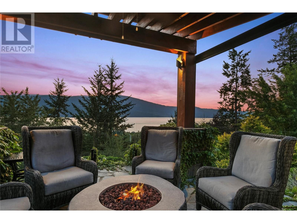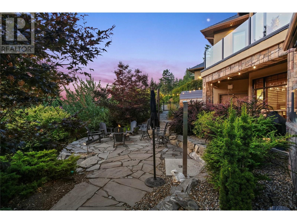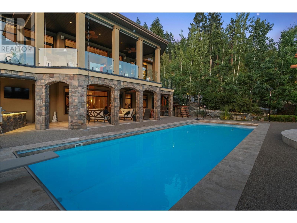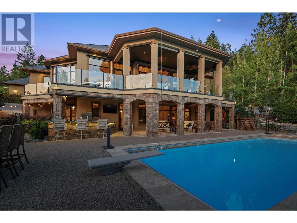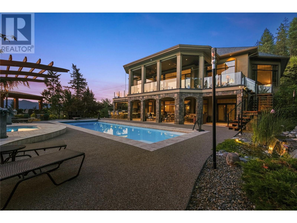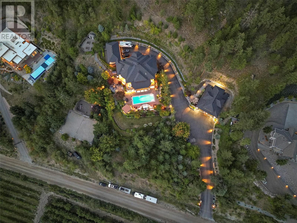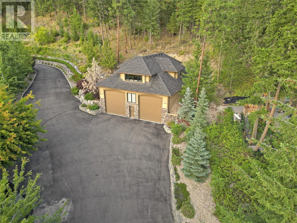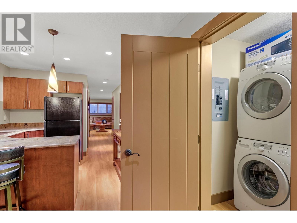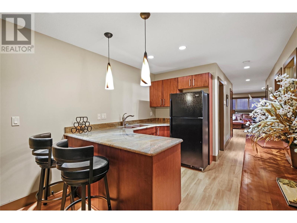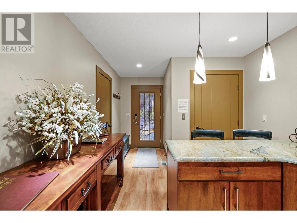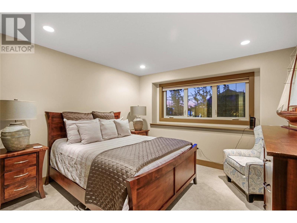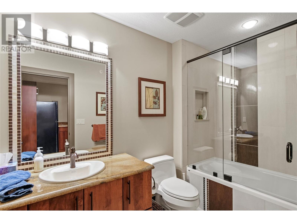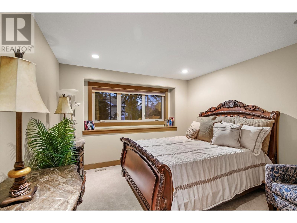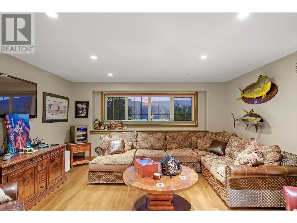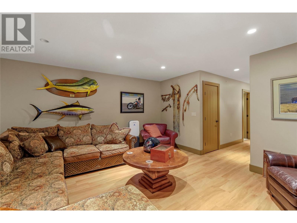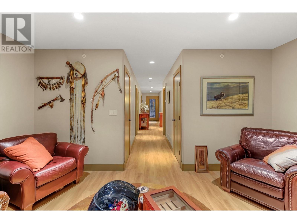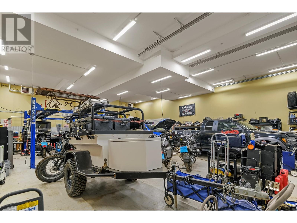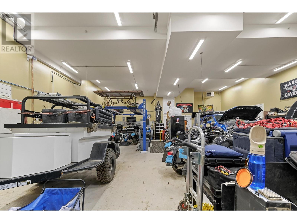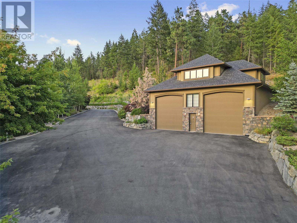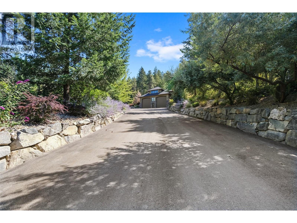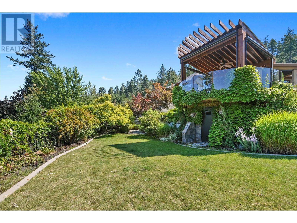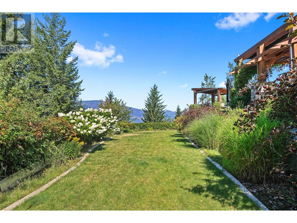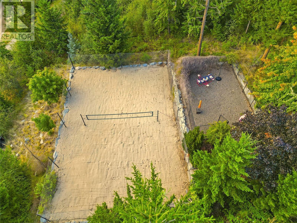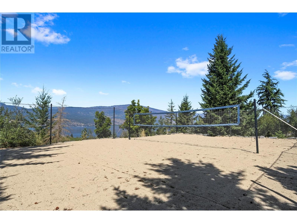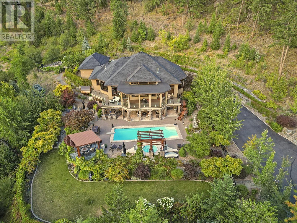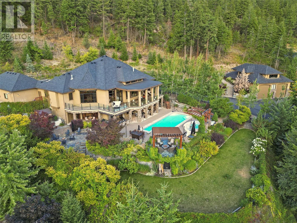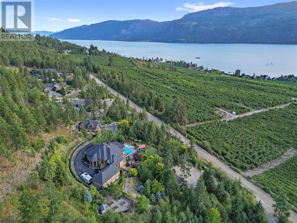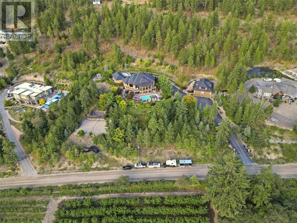- Price $3,750,000
- Age 2008
- Land Size 5.9 Acres
- Stories 2
- Size 7620 sqft
- Bedrooms 7
- Bathrooms 7
- See Remarks Spaces
- Attached Garage 3 Spaces
- Detached Garage 3 Spaces
- Heated Garage Spaces
- Exterior Stone, Stucco
- Cooling Central Air Conditioning, See Remarks, Heat Pump
- Appliances Refrigerator, Dishwasher, Dryer, Range - Gas, Microwave, See remarks, Washer, Oven - Built-In
- Water Private Utility
- Sewer Septic tank
- Flooring Carpeted, Ceramic Tile, Hardwood, Tile
- View Unknown, Lake view, Mountain view, Valley view, View of water, View (panoramic)
- Landscape Features Landscaped, Underground sprinkler
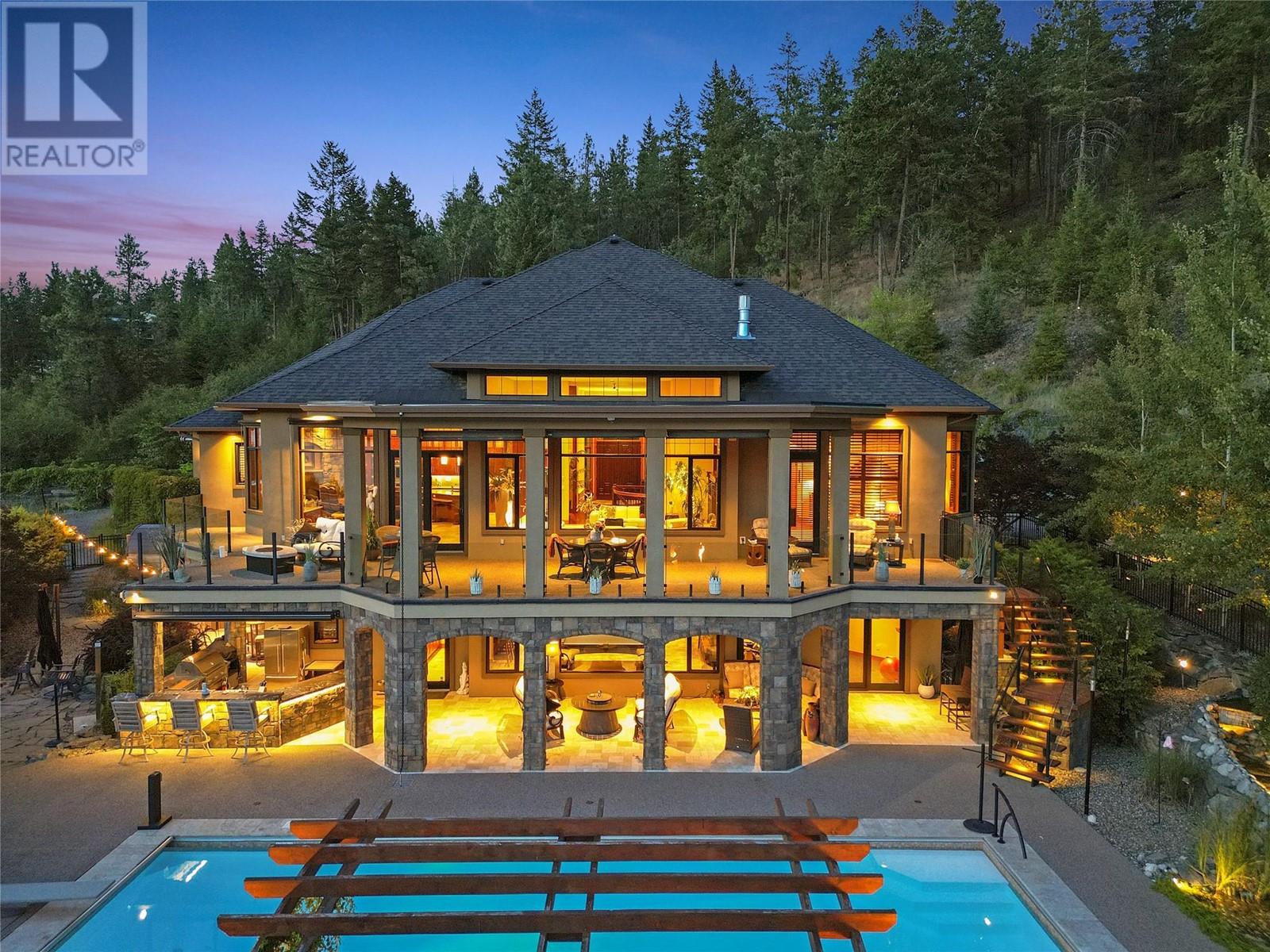
7620 sqft Single Family House
15966 Commonage Road, Lake Country
Nestled on a sprawling 5.86 acres with panoramic lake & orchard views, this luxurious, custom-built estate epitomizes elegance & comfort. This residence offers it all: an opulent 6,656 SF home, detached 1771 SF shop with elevator access to a 2 bed, 1 bath guest suite above, & exquisite outdoor living space. The 5 bed, 6 bath smart home boasts lavish finishings throughout & undeniable attention to detail. Upstairs features soaring ceilings, waterfall feature, solid wood doors, built in shelving, travertine tile, granite counters, professional series chef's kitchen with walk in pantry, monstrous windows, & a spa-like primary suite with steam shower. Down a glamorous staircase you're greeted by an entertainment hub: theatre room, temp controlled wine room, gym, custom bar, seamless built-in speakers inside/outside the home, outdoor kitchen, tiki torch lined pool deck, 40'x14' heated, saltwater pool & hottub, sauna, fire-pits, beach volleyball court, & curated gardens & pond. Family-friendly features like a dog run, fenced garden with raised planter beds, fruit trees, & space to hike the property make it perfect for an active family lifestyle. Enjoy dramatic sunsets & an unobstructed lake view from your pool deck, purgola, or covered upper patio-there's no bad seat in the house. Tailor-made for family gatherings & effortless entertaining, this home demonstrates commitment to exceptional quality in a flourishing neighbourhood minutes from golf, the lake & world-class amenities. (id:6770)
Contact Us to get more detailed information about this property or setup a viewing.
Basement
- Wine Cellar13'4'' x 9'1''
- Utility room23'11'' x 14'9''
- Storage16'5'' x 15'8''
- Recreation room25'0'' x 21'8''
- Den12'8'' x 15'10''
- Bedroom16'0'' x 17'5''
- Bedroom14'5'' x 16'5''
- Bedroom17'7'' x 16'9''
- 6pc Bathroom13'7'' x 14'0''
- 3pc Ensuite bath4'11'' x 8'8''
- 2pc Bathroom5'0'' x 10'2''
Main level
- Primary Bedroom23'3'' x 23'6''
- Den15'6'' x 16'2''
- Living room21'3'' x 20'9''
- Laundry room11'9'' x 7'7''
- Kitchen14'0'' x 23'0''
- Dining room27'7'' x 25'3''
- Bedroom14'5'' x 16'2''
- 6pc Ensuite bath14'1'' x 14'2''
- 4pc Ensuite bath5'0'' x 9'8''
- 2pc Bathroom6'8'' x 7'3''
Second level
- Bedroom13'8'' x 11'10''
- Living room15'9'' x 14'9''
- Laundry room5'4'' x 7'11''
- Kitchen9'11'' x 12'7''
- Bedroom13'9'' x 11'10''
- 4pc Bathroom5'6'' x 9'11''
Third level
- Utility room5'4'' x 4'7''
- Workshop37'9'' x 48'5''


