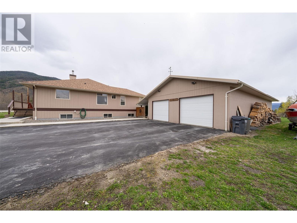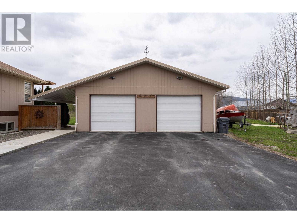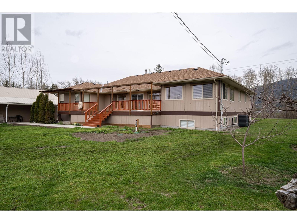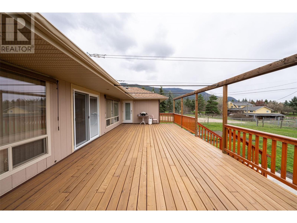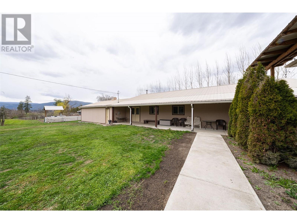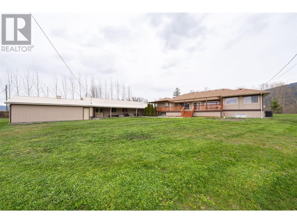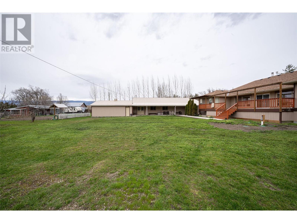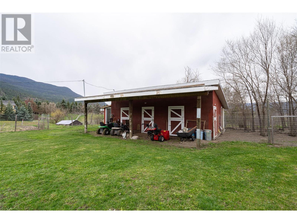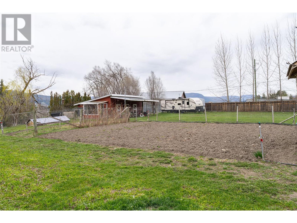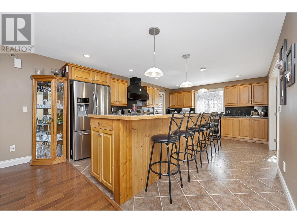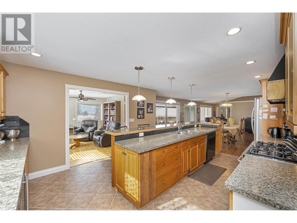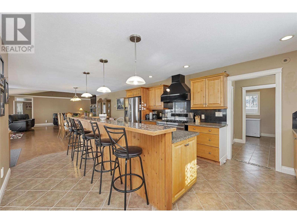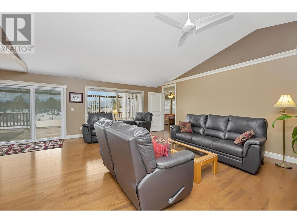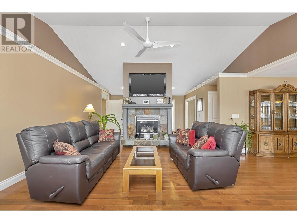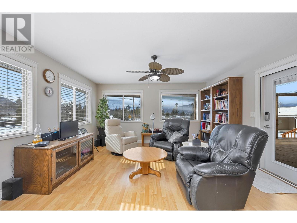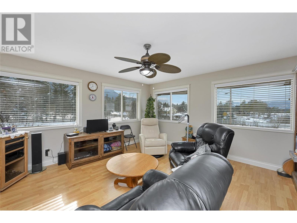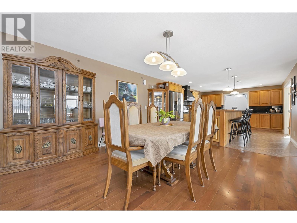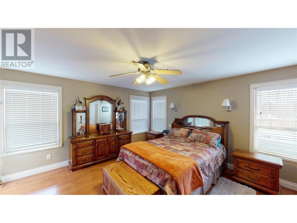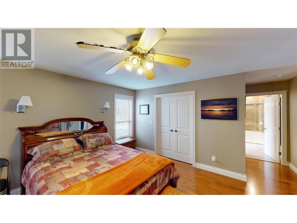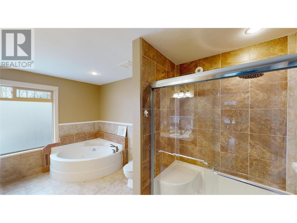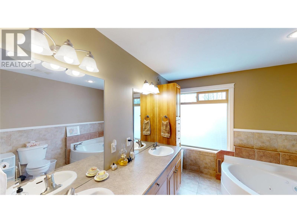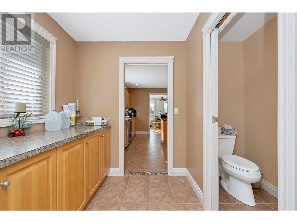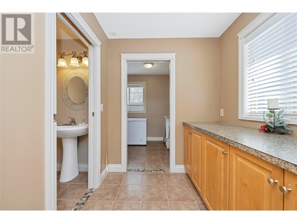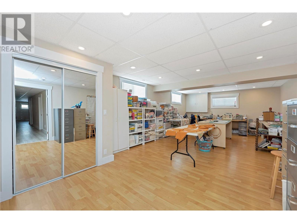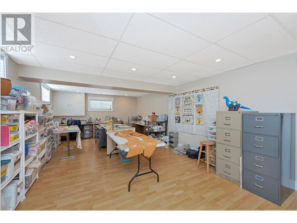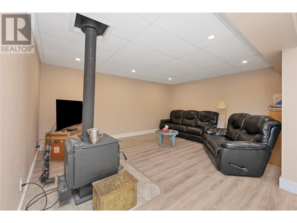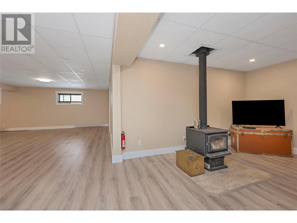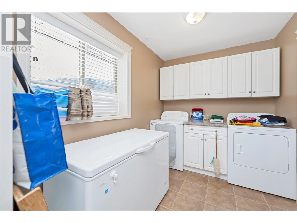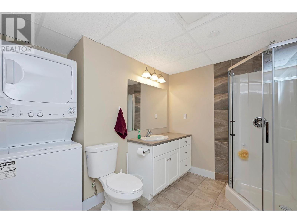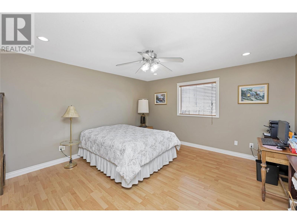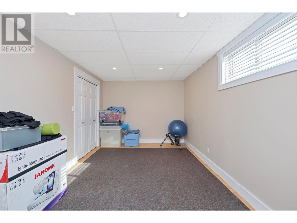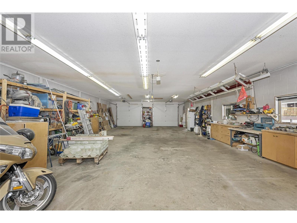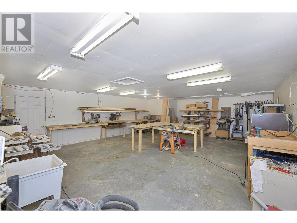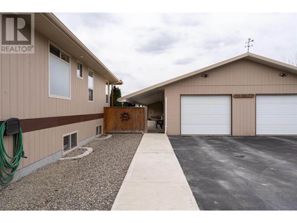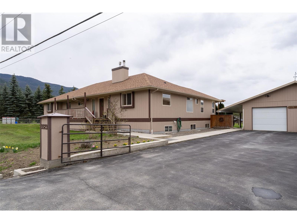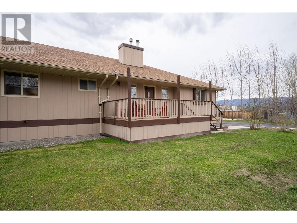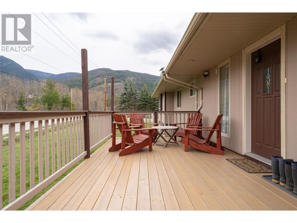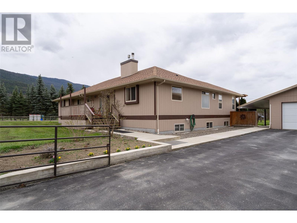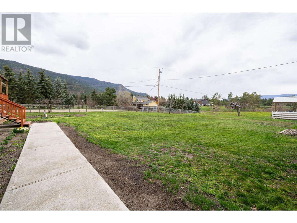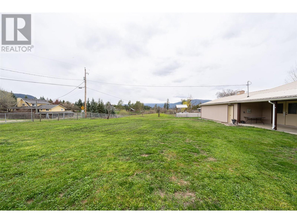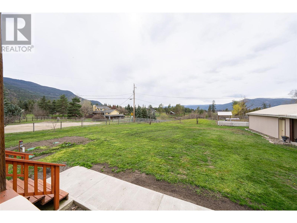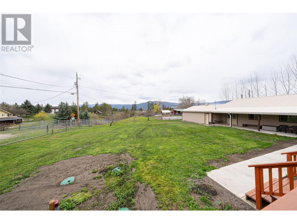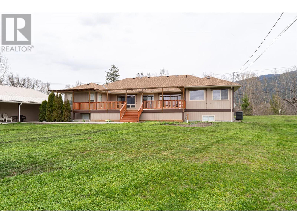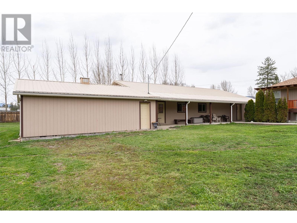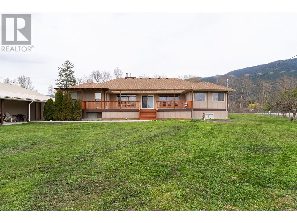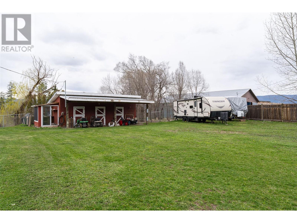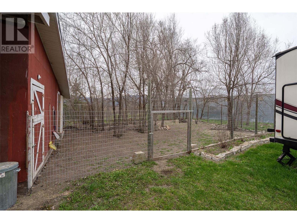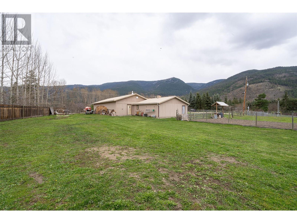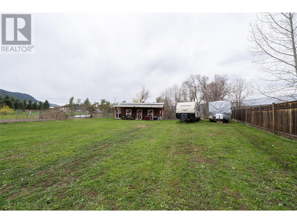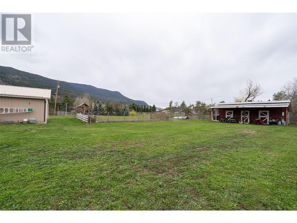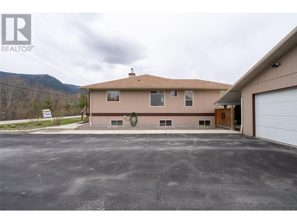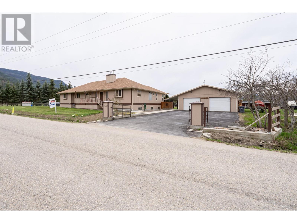- Price $1,127,500
- Age 2005
- Land Size 1.0 Acres
- Stories 2
- Size 4868 sqft
- Bedrooms 4
- Bathrooms 4
- See Remarks Spaces
- Attached Garage 4 Spaces
- Heated Garage Spaces
- Exterior Composite Siding
- Cooling Central Air Conditioning
- Appliances Refrigerator, Dishwasher, Dryer, Range - Gas, Microwave, Washer
- Water Municipal water
- Sewer Septic tank
- Flooring Hardwood, Vinyl
- Fencing Fence
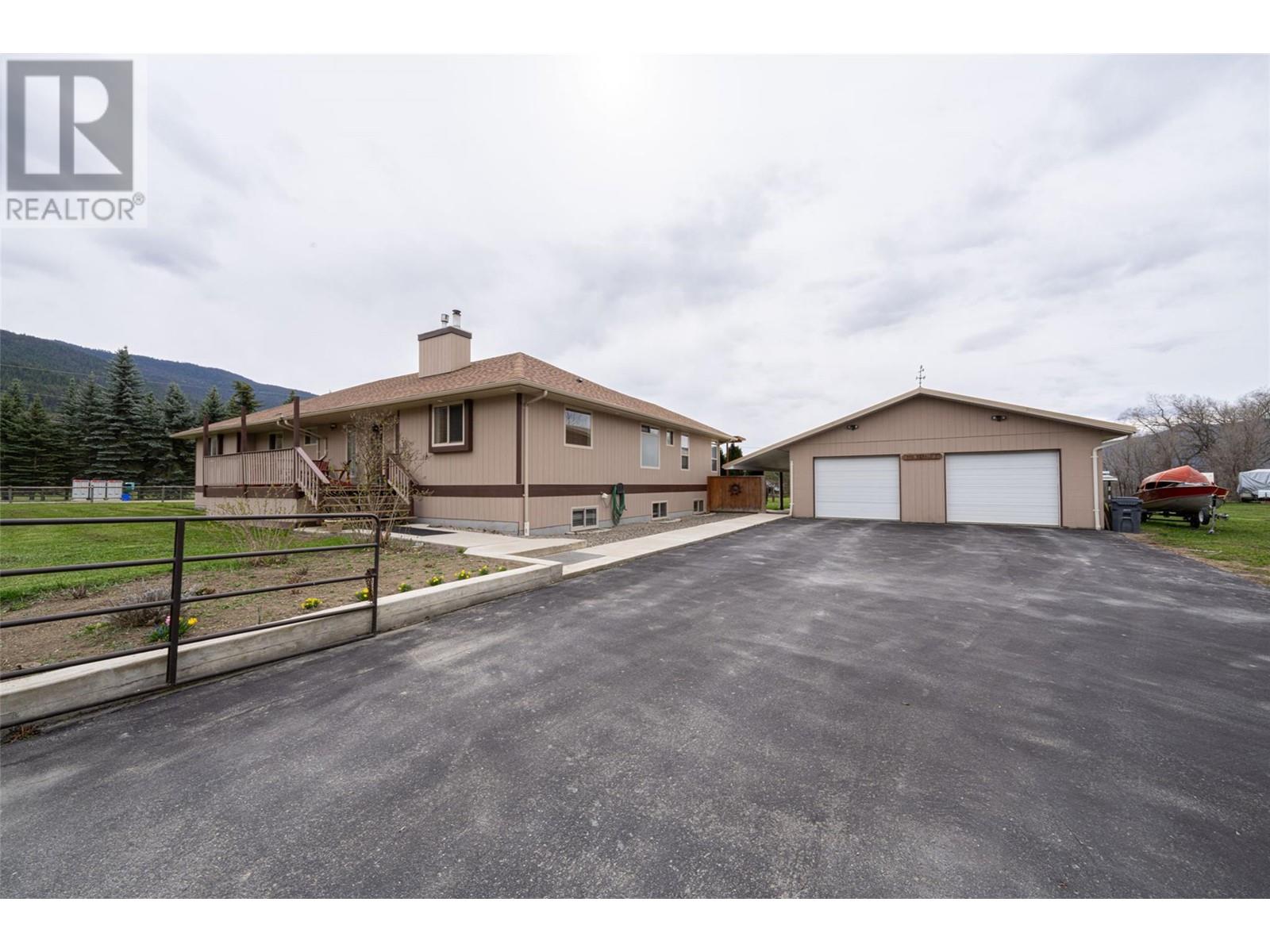
4868 sqft Single Family House
3323 Powerhouse Road, Armstrong
Outstanding home on 1 acre in prime location just 2 Minutes from Armstrong and only 20 min to Vernon. Nearly 5000 sqft of completely renovated from top to bottom with all the bells and whistles. A man's dream shop/man cave with over 1700sqft! The shop itself is sure to save any marriage! The sellers spent over $60 000 on Brand new septic system(July 2023) with oversized 2000G Tank, Brand new Roof (June 2023) and new deck (July 2023). The home boasts 4 bedrooms could be 5 (large room No closet). 3.5 baths. Easily fully self contained in-law suite ( should you choose). Hot water on Demand, Central air, All newer stainless appliances, Vaulted ceilings, WETT certified wood stove, attic insulation to R60, and the list goes on for interior updates! If space is what you are looking for then this is it! Chicken coop of coops, huge garden, lots of green space and oodles of extra parking. Come take a look for yourself, you will not be disappointed. (id:6770)
Contact Us to get more detailed information about this property or setup a viewing.
Basement
- Games room14'5'' x 27'6''
- Bedroom10'2'' x 15'7''
- Storage8'1'' x 13'8''
- Storage7'11'' x 13'8''
- Utility room19'5'' x 9'6''
- Foyer27'10'' x 5'1''
- 4pc Bathroom7'11'' x 9'6''
- Family room17'1'' x 13'8''
- Other4'2'' x 13'11''
- Bedroom13'8'' x 15'7''
- Kitchen8'11'' x 14'11''
- Dining room15'1'' x 7'11''
- Living room15'1'' x 14'5''
- Other6'4'' x 4'11''
- Foyer8'1'' x 5'4''
Main level
- 4pc Bathroom5'1'' x 8'5''
- Laundry room13'11'' x 6'10''
- Foyer6'7'' x 6'9''
- 2pc Bathroom5'0'' x 8'6''
- Bedroom12'4'' x 12'1''
- Family room14'8'' x 15'1''
- Kitchen15'5'' x 13'9''
- Dining room17'0'' x 17'6''
- 4pc Ensuite bath14'11'' x 8'9''
- Other11'1'' x 4'9''
- Primary Bedroom14'10'' x 14'9''
- Living room15'5'' x 22'10''
- Den14'11'' x 14'0''
- Foyer15'2'' x 7'5''


