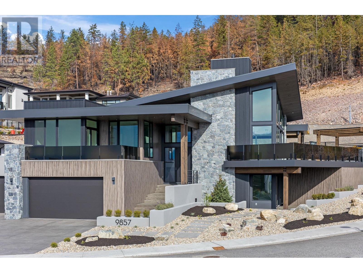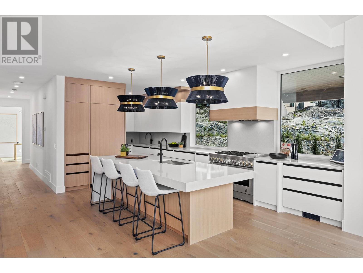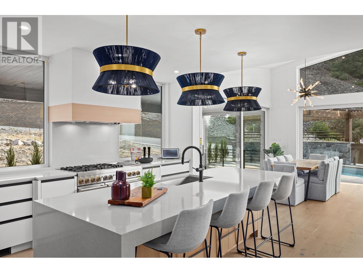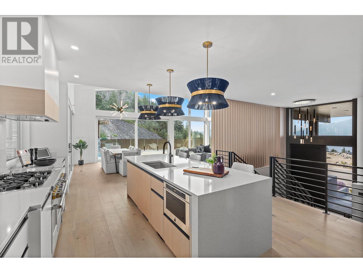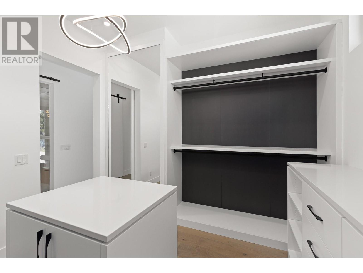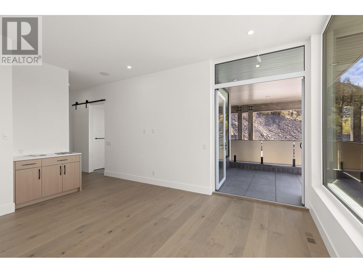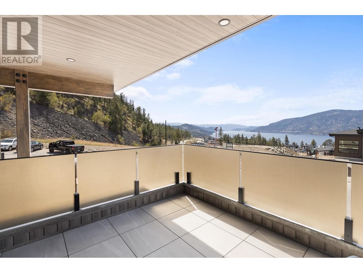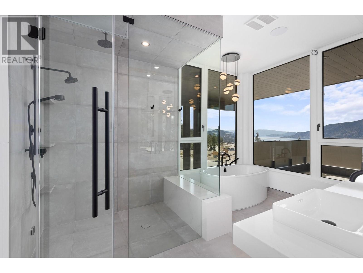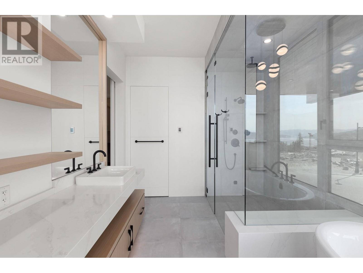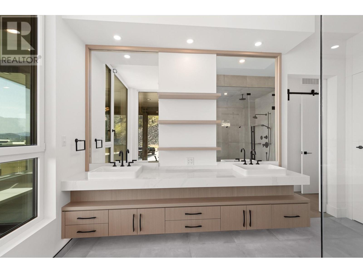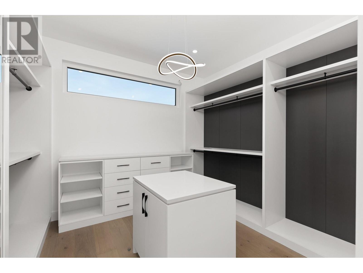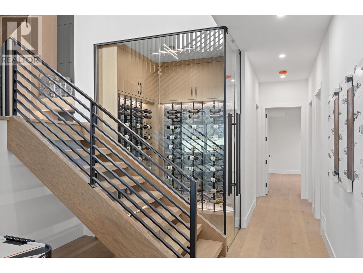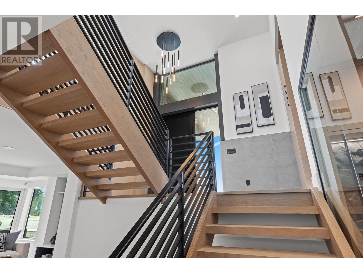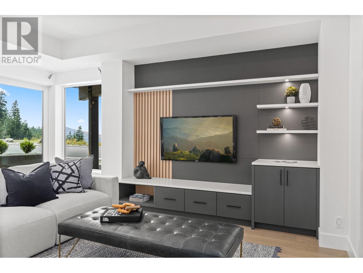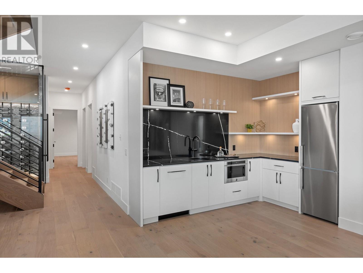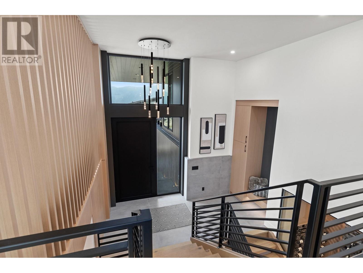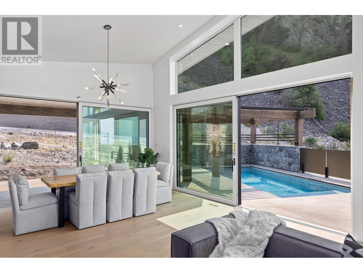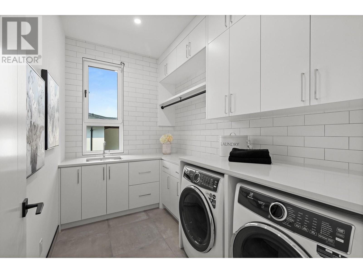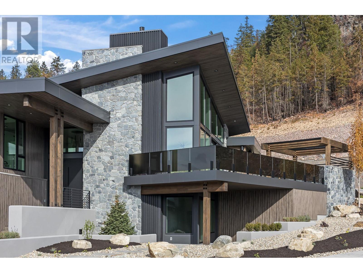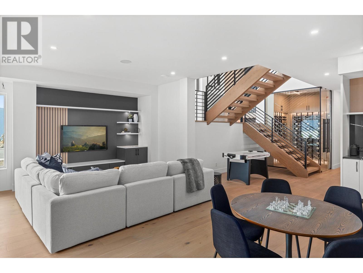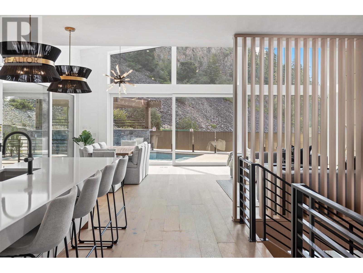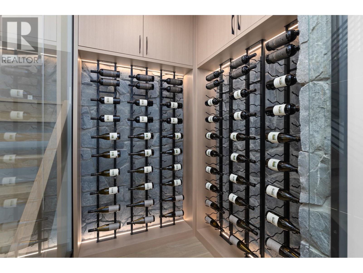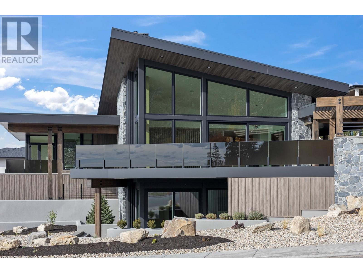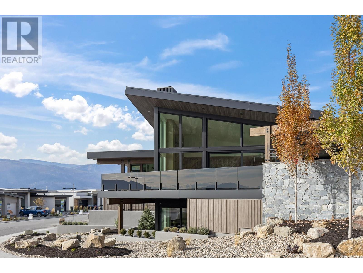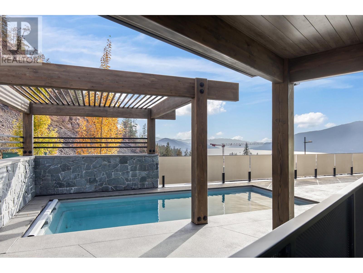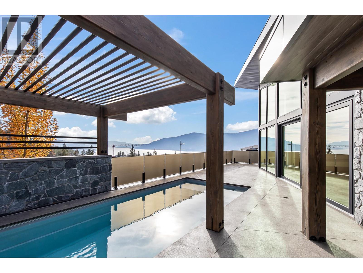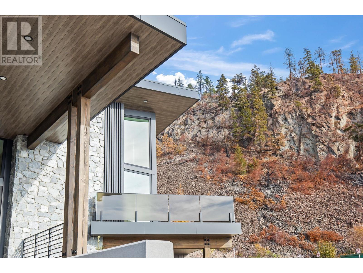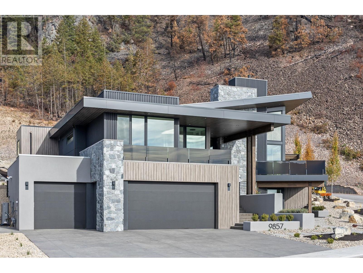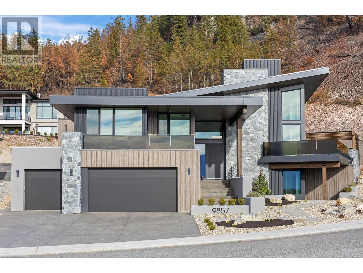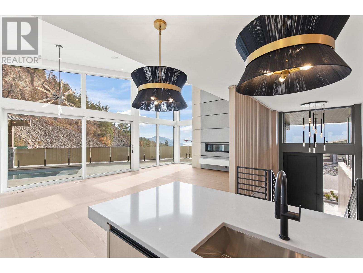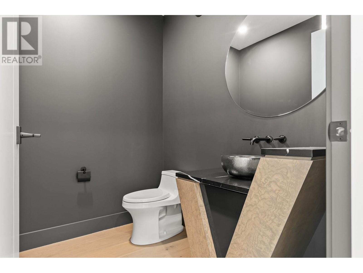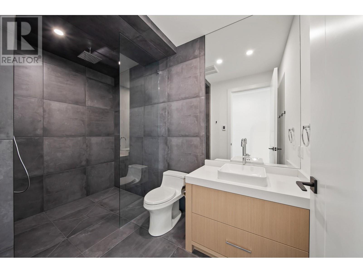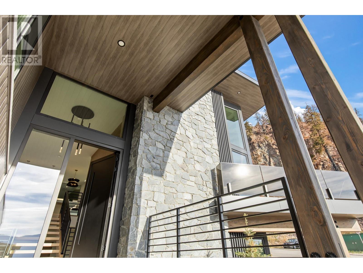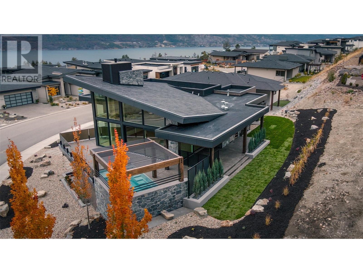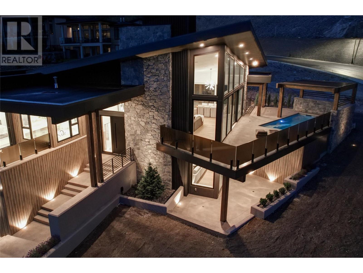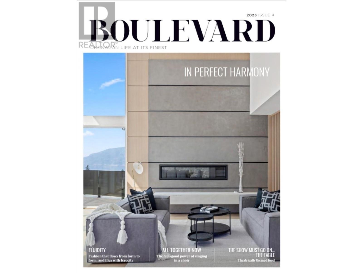- Price $2,999,000
- Age 2022
- Land Size 0.3 Acres
- Stories 2
- Size 4027 sqft
- Bedrooms 4
- Bathrooms 4
- Attached Garage 4 Spaces
- Heated Garage Spaces
- RV Spaces
- Exterior Other, Stone
- Cooling Central Air Conditioning
- Appliances Range, Refrigerator, Dishwasher, Freezer, Range - Gas, Microwave, Washer & Dryer
- Water Municipal water
- Sewer No sewage system
- Flooring Hardwood, Tile
- View Lake view, Mountain view, View (panoramic)
- Landscape Features Underground sprinkler
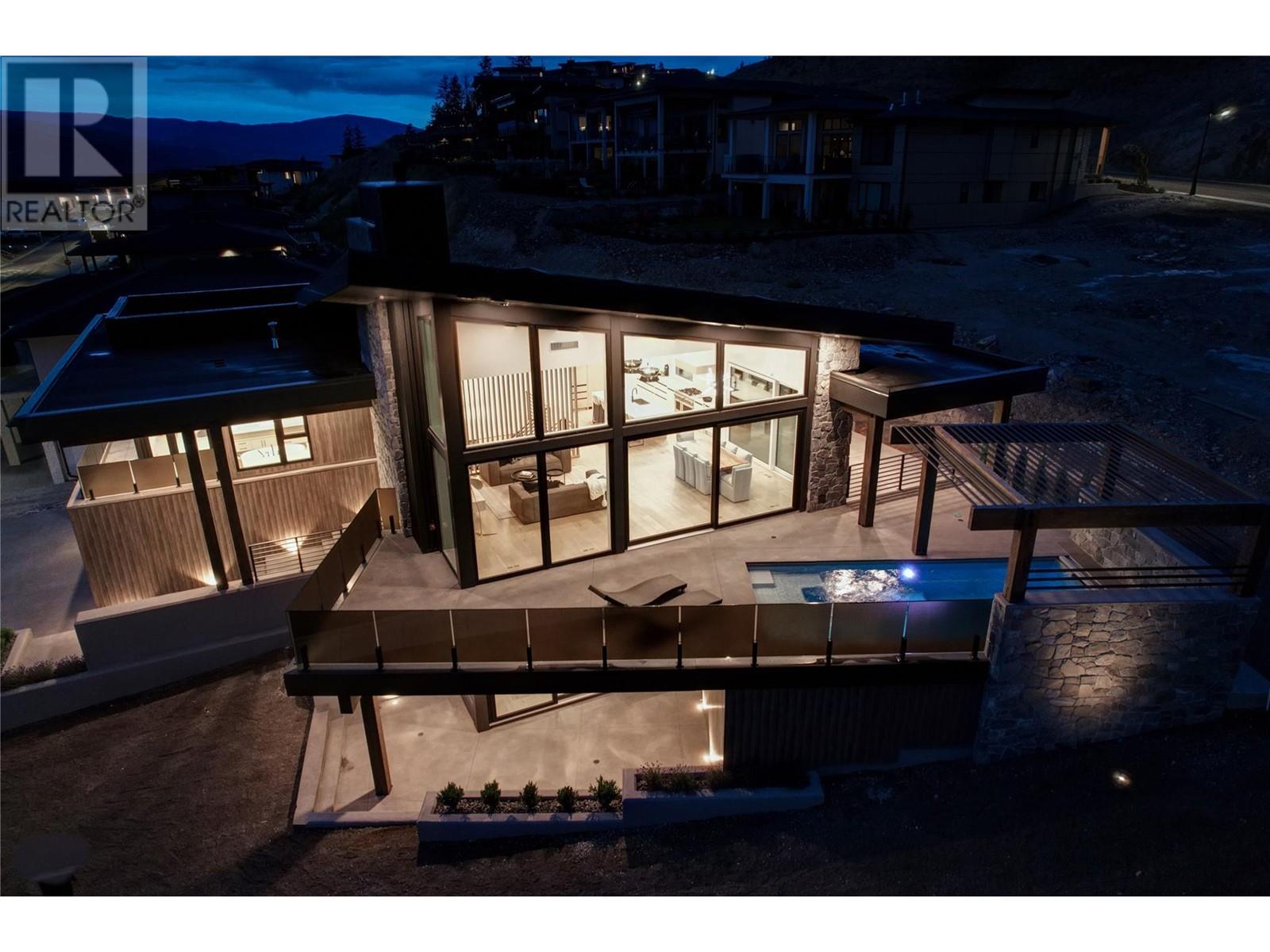
4027 sqft Single Family House
9857 Beacon Hill Drive, Lake Country
Discover the 'Home of the Year', a breathtaking creation by Dean Thomas, realized with the exceptional craftsmanship of Lake Valley Homes (LVH). This architectural wonder has been honored as the Home of the Year by the CHBA - Okanagan Housing Awards and is a finalist in the CHBA - National Awards for Housing Excellence and the Georgie Awards - BC, showcasing its distinction in modern design. As you step through the grand 10-foot Innotech doors, you will feel the luxury and elegance. The exterior, adorned with Sagiper Siding and modern EIFS Stucco cladding, is a testament to the meticulous attention to detail and innovative design that LVH is known for. Inside, a harmonious blend of design and functionality awaits, with an integrated audio system, an outdoor kitchen, and a 23x10 insulated pool, crafted to transform everyday living into a luxurious experience. A heated 4-car garage with EV charger, combines functionality with sustainability. For wine enthusiasts, a dedicated room awaits, while spa-like bathrooms with heated floors offer a daily oasis. This residence is a statement of architectural innovation and uncompromising luxury, designed for those who seek beyond the ordinary. We invite you to experience this unique masterpiece, where every detail reflects Dean Thomas's visionary design and exceptional craftsmanship. Schedule your visit to witness this award-winning testament to modern living, a true work of art that redefines the essence of home (id:6770)
Contact Us to get more detailed information about this property or setup a viewing.
Main level
- Storage' x '
- Wine Cellar' x '
- Full bathroomMeasurements not available
- Games room21'4'' x 11'2''
- Bedroom13' x 11'1''
- Bedroom13' x 10'4''
- Mud room' x '
- Media18'2'' x 15'
Second level
- Kitchen16'7'' x 24'6''
- Full bathroom6' x 11'1''
- Bedroom11' x 11'
- Pantry5'10'' x 11'1''
- Dining room17'10'' x 11'6''
- Partial bathroomMeasurements not available
- Laundry room11' x 7'
- Great room18'4'' x 15'6''
- 5pc Ensuite bathMeasurements not available
- Primary Bedroom13'6'' x 15'
- Foyer13'6'' x 7'4''


