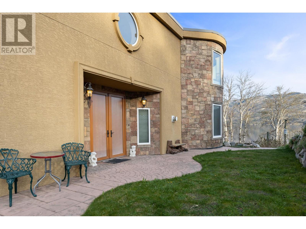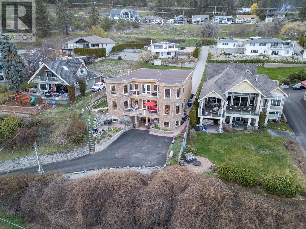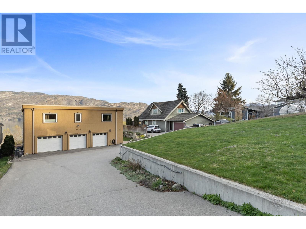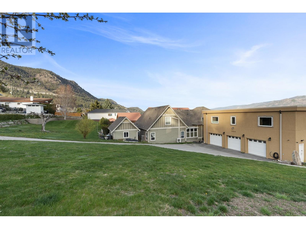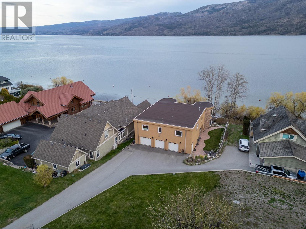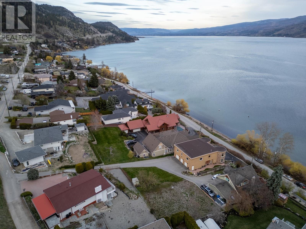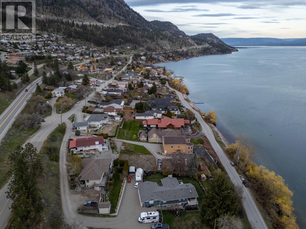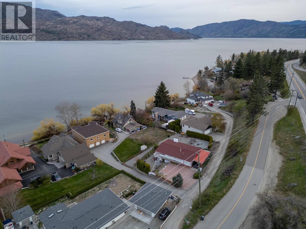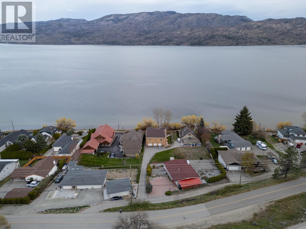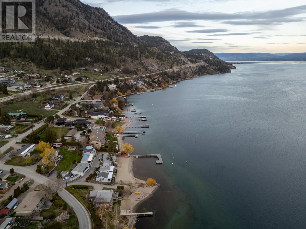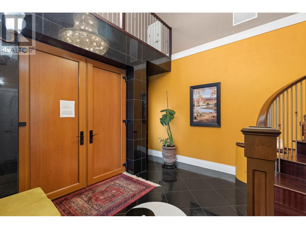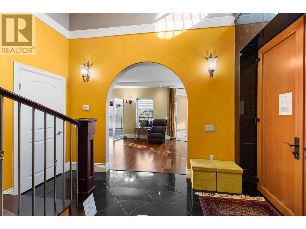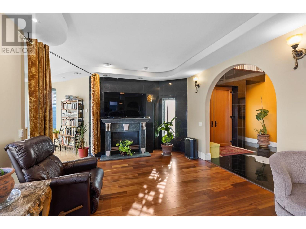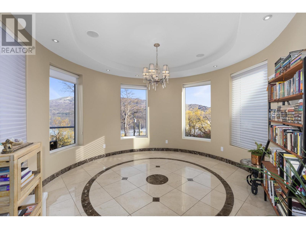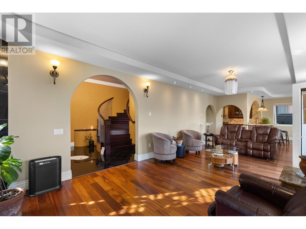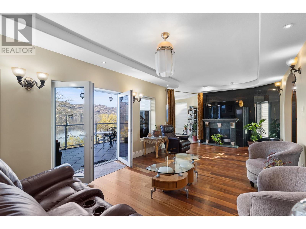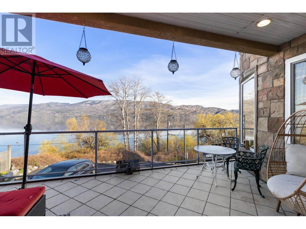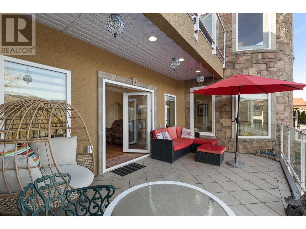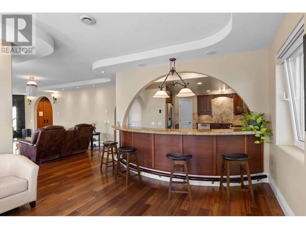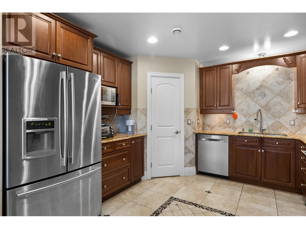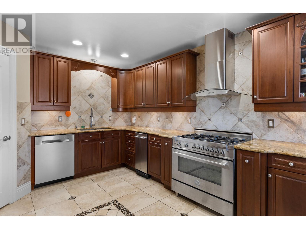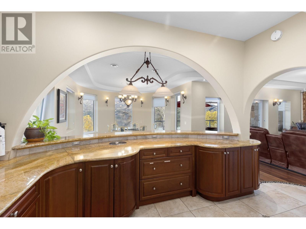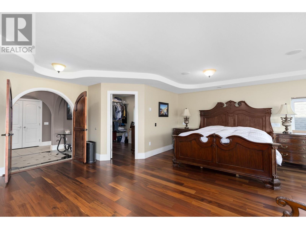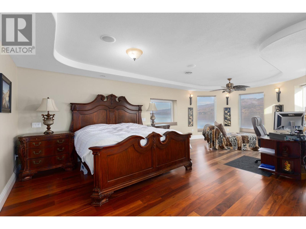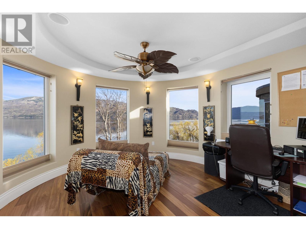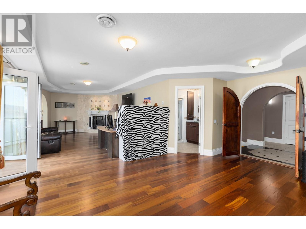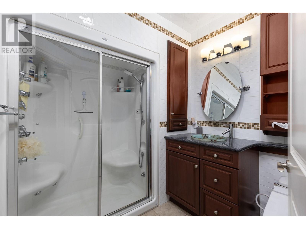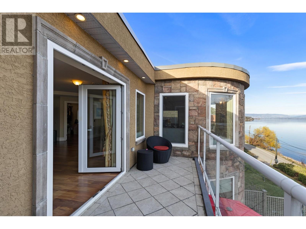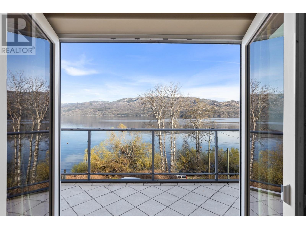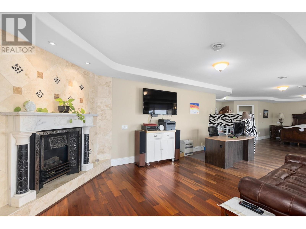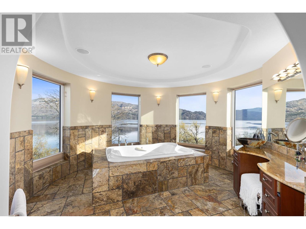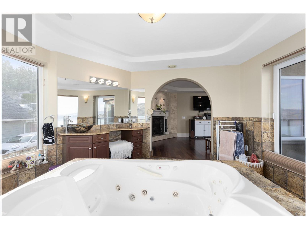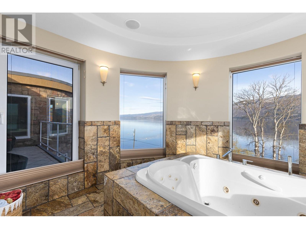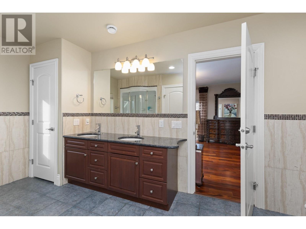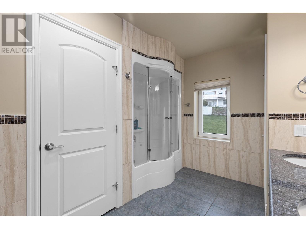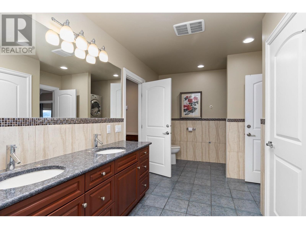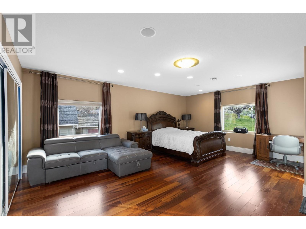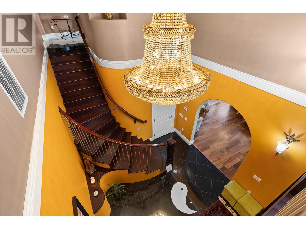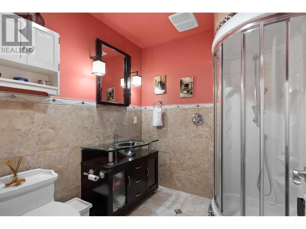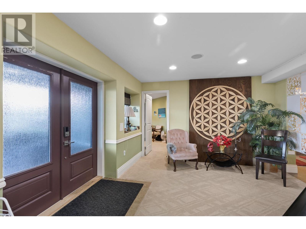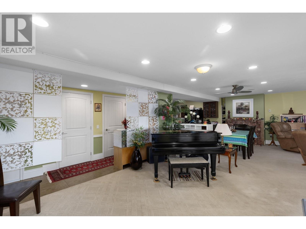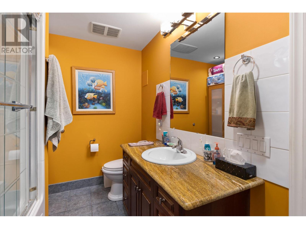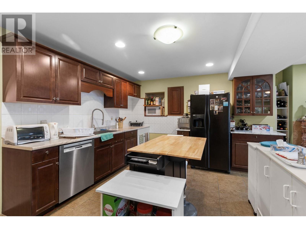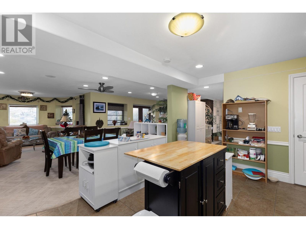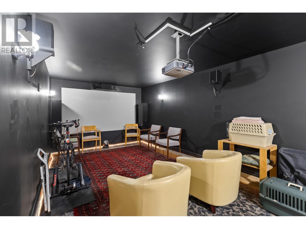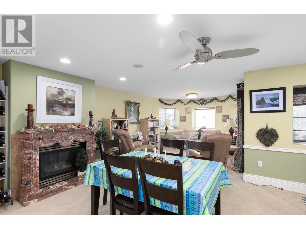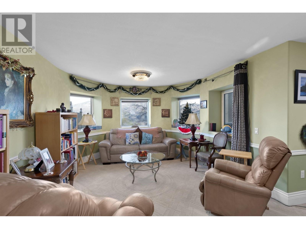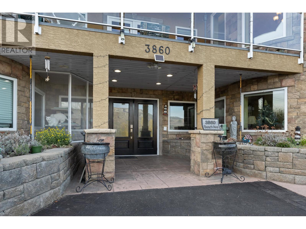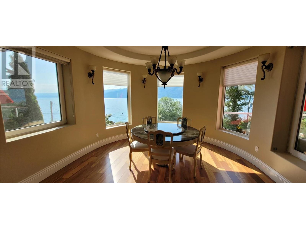- Price $1,749,999
- Age 2008
- Land Size 0.3 Acres
- Stories 3
- Size 6092 sqft
- Bedrooms 6
- Bathrooms 4
- See Remarks Spaces
- Attached Garage 3 Spaces
- Exterior Stucco
- Cooling Central Air Conditioning
- Appliances Refrigerator, Dishwasher, Dryer, Oven - Electric, Oven - gas, Microwave, Washer & Dryer
- Water Municipal water
- Sewer Municipal sewage system
- Flooring Carpeted, Hardwood
- View City view, Lake view, Mountain view, Valley view, View (panoramic)
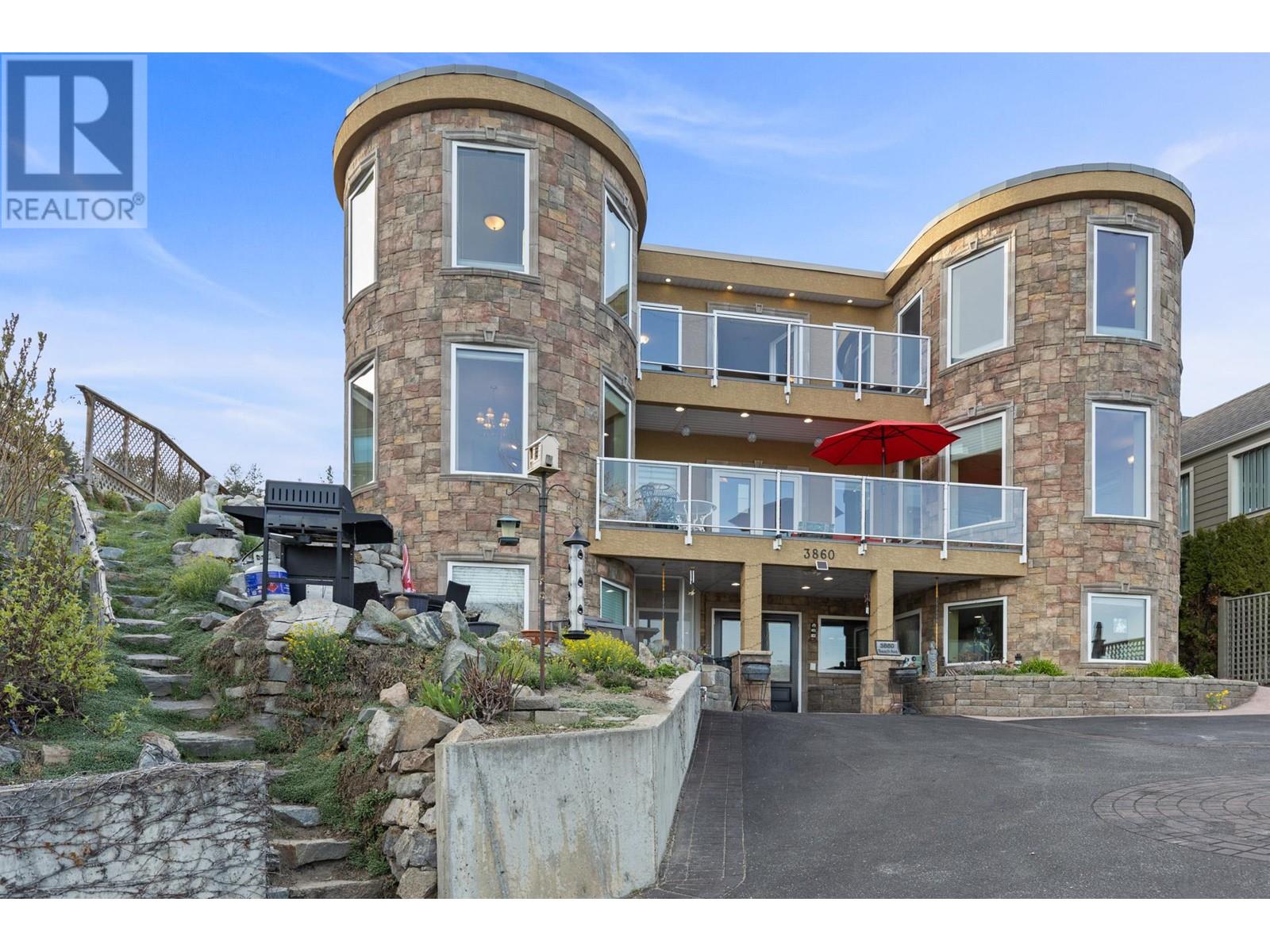
6092 sqft Single Family House
3860 Beach Avenue, Peachland
This spacious 6 bedroom semi-waterfront home includes a 3 bedroom basement oasis. Nestled amongst the charm of Peachland & situated for spectacular lake views this property is ideally suited for use as a B&B or luxury rental. This beautiful lakeview house features a 3 car garage with heated floor. Plenty of parking both entrances from Beach and Buchanan. The house covers over 6000 square feet . The vast Master suite spans the entire width of the top floor & boasts a spacious walk in closet, ensuite, sitting room, balcony, fireplace, & a luxurious bathing alcove wrapped in lake view windows with oversized jetted tub. A curved staircase & glittering crystal chandelier dominate the impressive two storey entryway opening to the bright main floor living space with lake views from every window. Broad granite counters & top of the line stainless appliances, including a 6 burner gas range, fill the chef’s kitchen which also has a handy breakfast bar with seating for 6. The lower level suite features three generous bedrooms, two living space, breakfast bar & home theatre room. kitchen with granite counter tops, gas stove, and pantry. There are lots updates including Air conditioner is one year old and furnace is 4 years old , water heater brand new . https://unbranded.youriguide.com/vzlja_3860_beach_ave_peachland_bc/ (id:6770)
Contact Us to get more detailed information about this property or setup a viewing.
Basement
- Other42'1'' x 22'1''
- Dining room12'7'' x 8'6''
- Bedroom10'7'' x 6'8''
- Full bathroom10'7'' x 6'8''
- Great room16'6'' x 13'5''
Main level
- Bedroom17' x 9'
- Living room28' x 13'4''
- Kitchen11'8'' x 20'3''
- Great room14'5'' x 14'1''
- Sunroom12'7'' x 11'8''
- Games room21'2'' x 10'5''
- Partial bathroom7' x 7'
- Bedroom22'7'' x 17'3''
- Foyer12'6'' x 11'6''
- Living room22'7'' x 17'3''
- 3pc Ensuite bath8'2'' x 7'
- Primary Bedroom11'8'' x 20'3''
- 4pc Bathroom10' x 9'
Second level
- Primary Bedroom41'9'' x 25'9''
- Bedroom12'7'' x 9'4''


