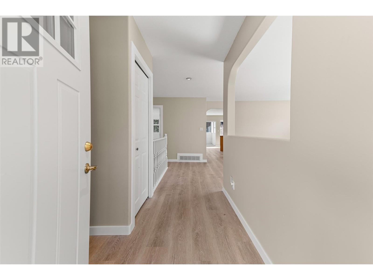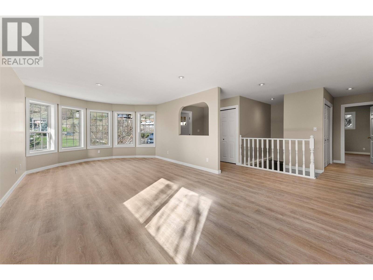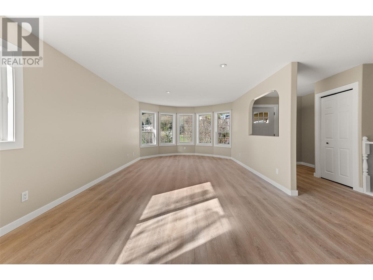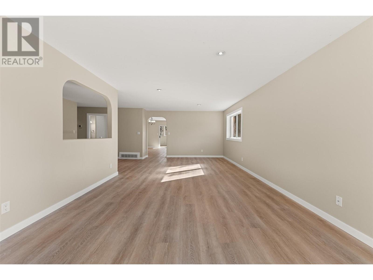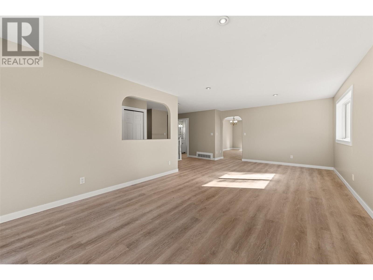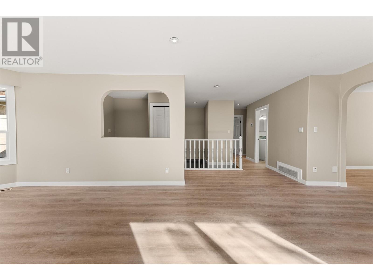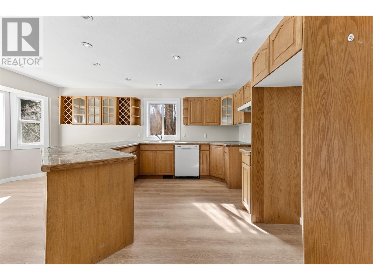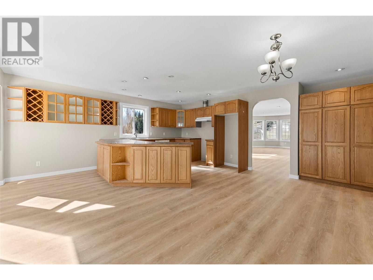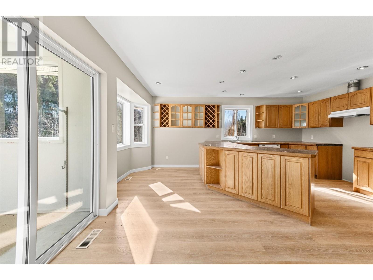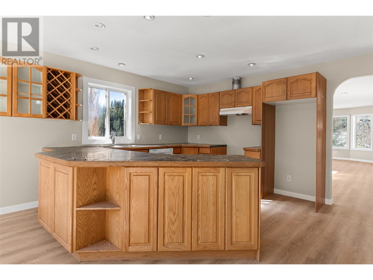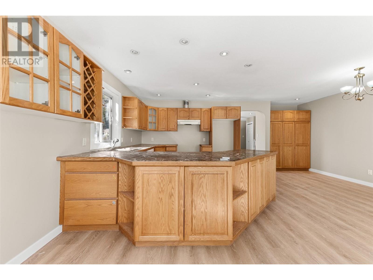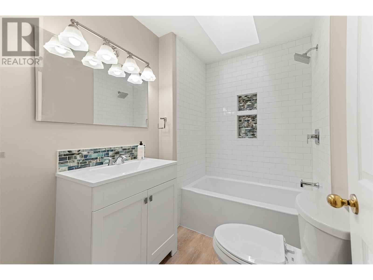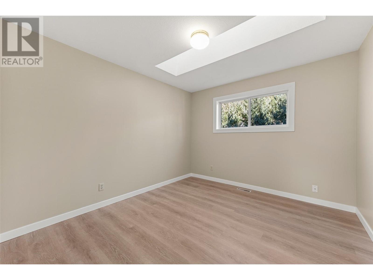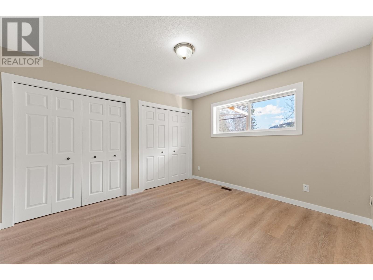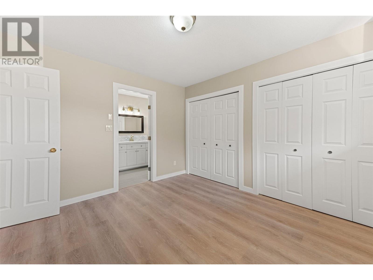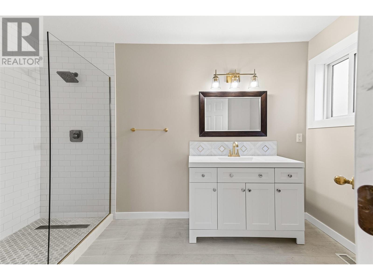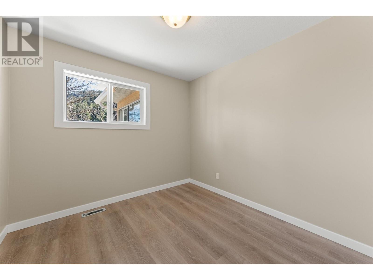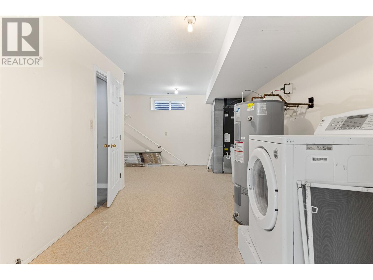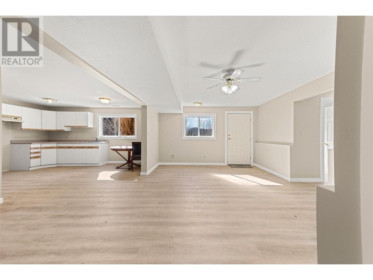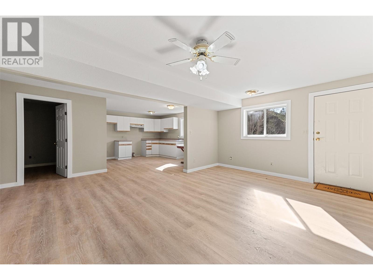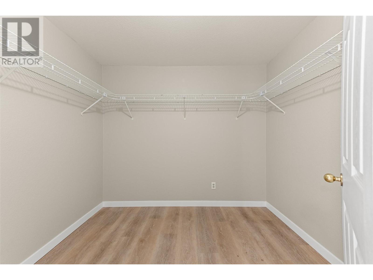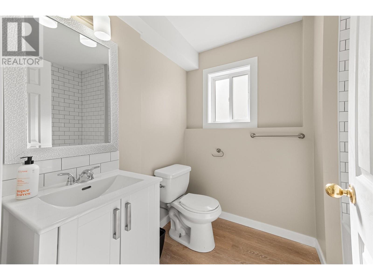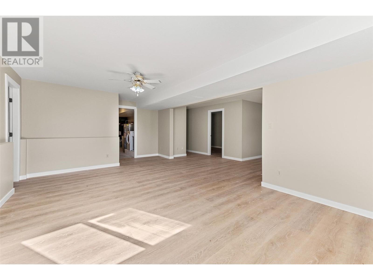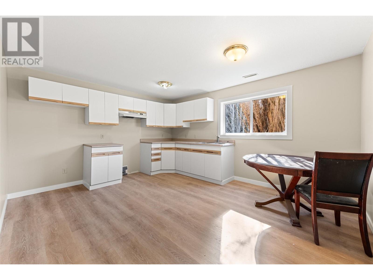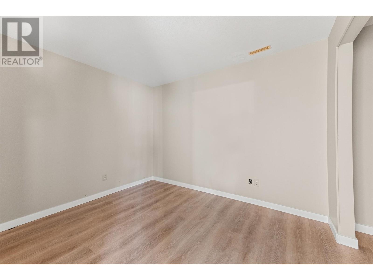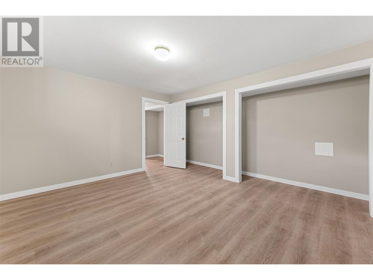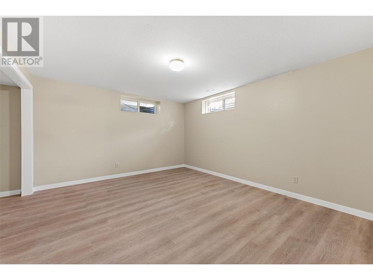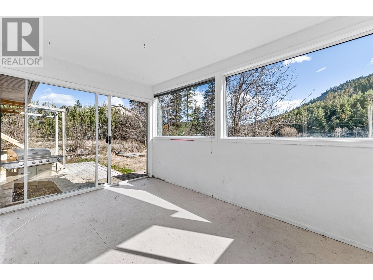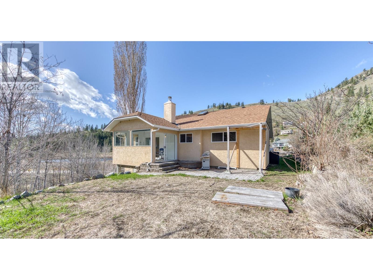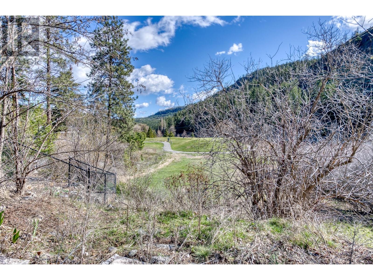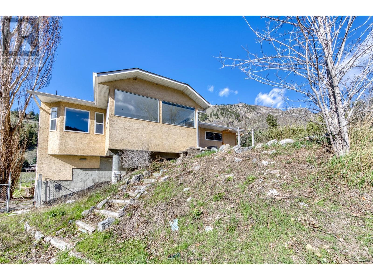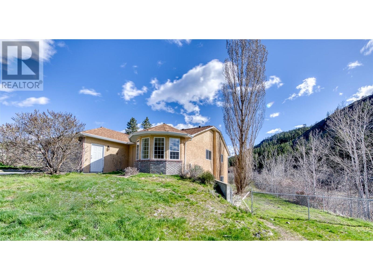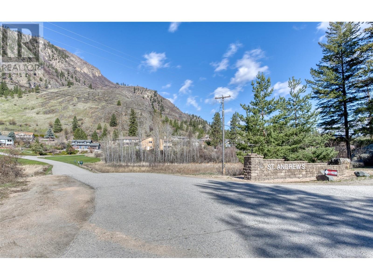- Price $738,800
- Age 1992
- Land Size 0.2 Acres
- Stories 2
- Size 3088 sqft
- Bedrooms 5
- Bathrooms 3
- Attached Garage 2 Spaces
- Exterior Brick, Stucco
- Cooling See Remarks
- Water Community Water User's Utility
- Sewer Septic tank
- Flooring Vinyl
- Strata Fees $356.13
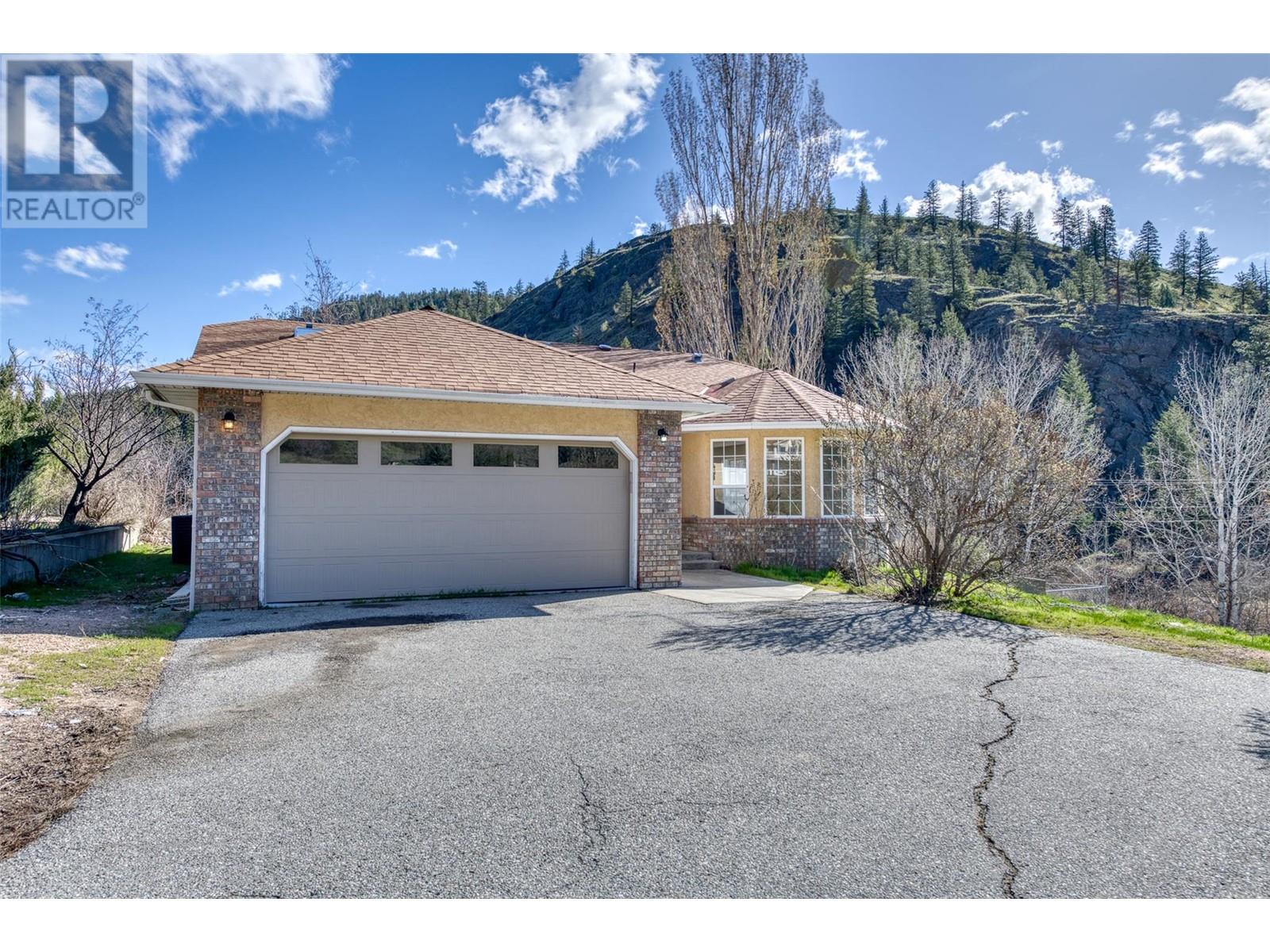
3088 sqft Single Family House
100 Devonlea Place, Okanagan Falls
Situated along the 9th fairway tee-off at ST. ANDREWS by the LAKE golf course. This home has a spacious, flowing layout, with a main level entry complemented by a walk-out basement and offers versatile living spaces to accommodate all lifestyles. The main floor welcomes you with an airy living area with a bay window, connected to a large kitchen with an adjoining dining area. An enclosed sunroom provides a scenic retreat. On the main floor you find the main bdrm with ensuite, 2 additional bdrms, and a 4-piece bath. The lower level reveals a continuation of the open concept design, featuring a second kitchen, expansive living area, a sizable bdrm, and a versatile den. Completing this level are a well-appointed 4-piece bath, ample walk-in storage, cold room storage, and a dedicated laundry area. This home has had practical upgrades, such as a roof and heat pump replacement, updated bathrooms and new Vinyl Plank flooring. With this home comes the great inclusion of strata benefits. These benefits extend to complimentary golf privileges for all home owners and family members access to tennis courts, and a pool (with pickleball facilities forthcoming), guest accommodations, and a fitness area. There are no age restrictions, and the bylaws permit two dogs and/or two cats. Conveniently located just 20 minutes from both downtown Penticton and downtown Oliver, this property offers a harmonious blend of tranquility and accessibility. MEASUREMENTS APPROX BUYER TO VERIFY IF IMPORTANT. (id:6770)
Contact Us to get more detailed information about this property or setup a viewing.
Main level
- Dining room10'9'' x 19'
- Sunroom13'5'' x 9'8''
- Foyer6'11'' x 8'6''
- 4pc Bathroom5'8'' x 7'8''
- 3pc Ensuite bath12' x 6'
- Bedroom9'1'' x 9'8''
- Primary Bedroom12' x 10'2''
- Bedroom11'2'' x 12'
- Kitchen8'6'' x 18'5''
- Living room17'7'' x 26'9''
Second level
- Other9' x 7'7''
- Utility room18'2'' x 12'9''
- Storage12'9'' x 6'11''
- 4pc Bathroom6'2'' x 7'10''
- Bedroom14'10'' x 12'5''
- Bedroom10'10'' x 8'8''
- Recreation room20'10'' x 13'2''
- Kitchen12' x 15'1''


