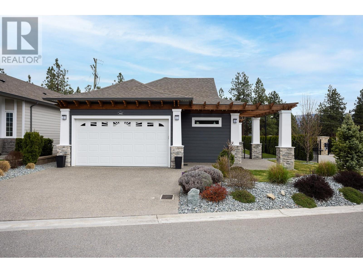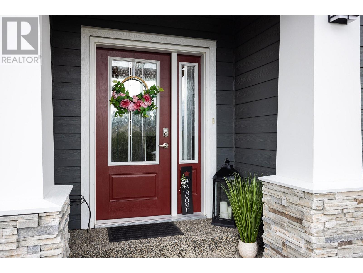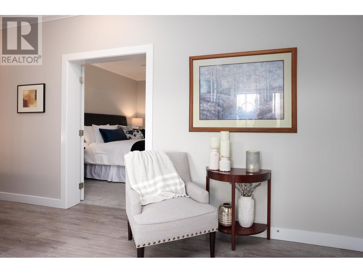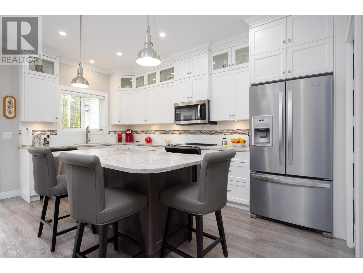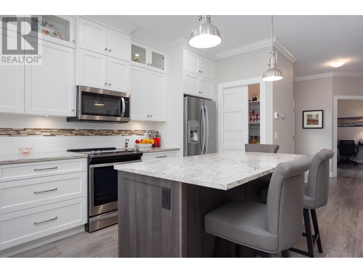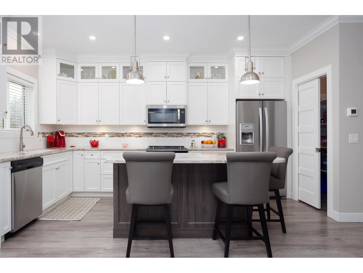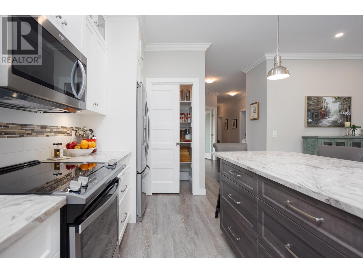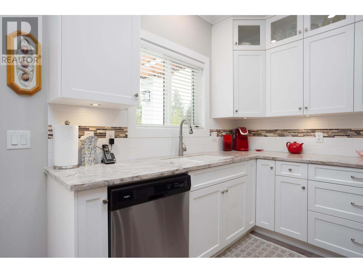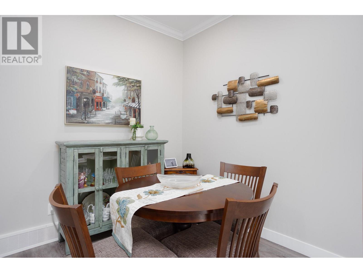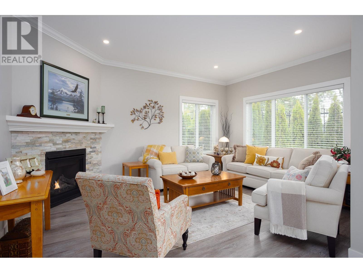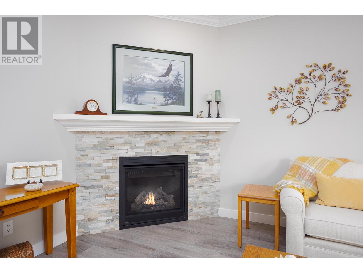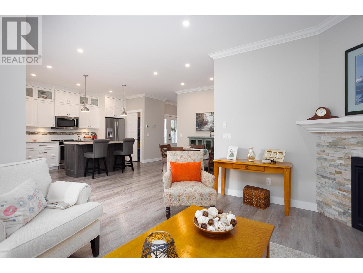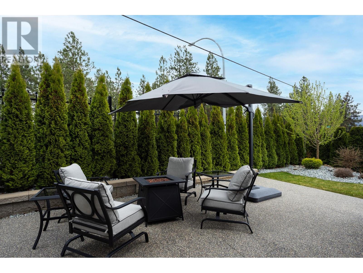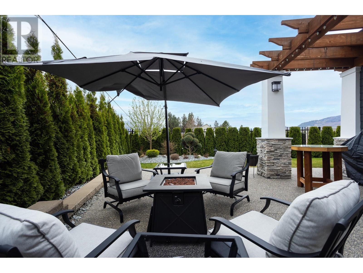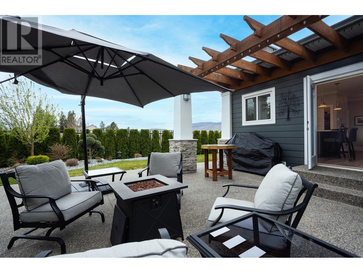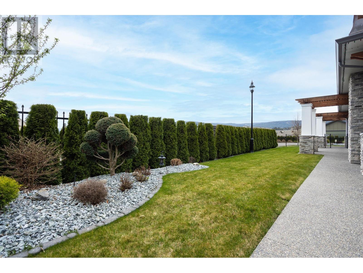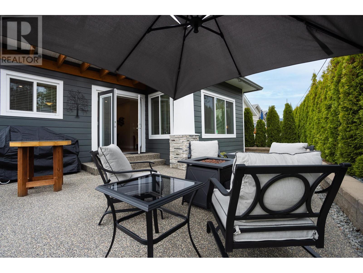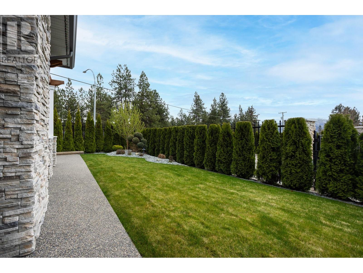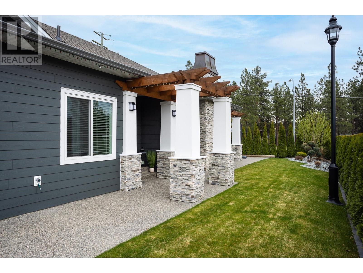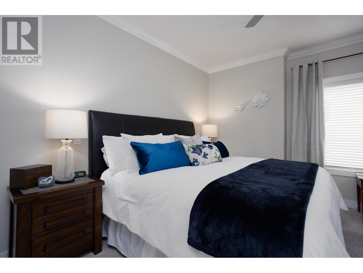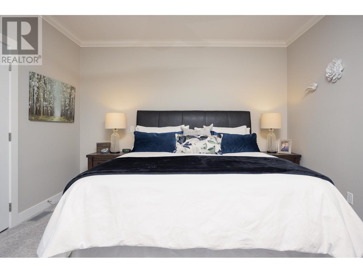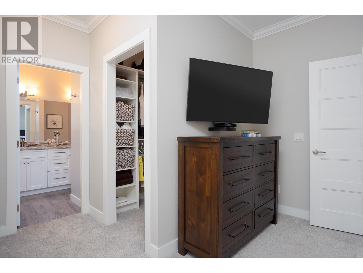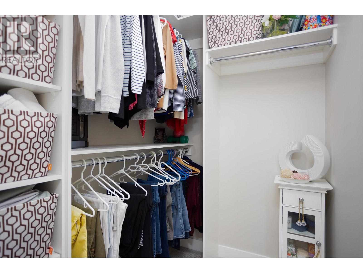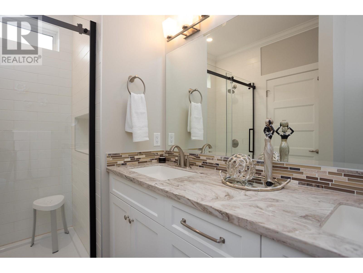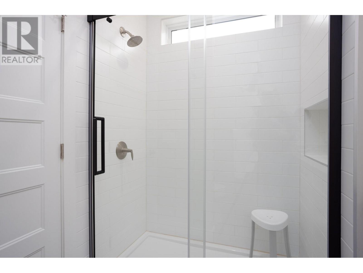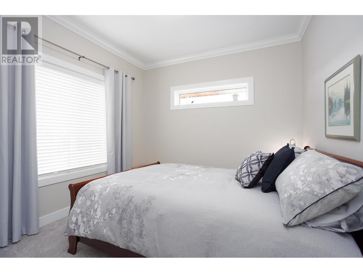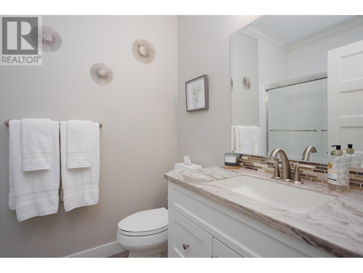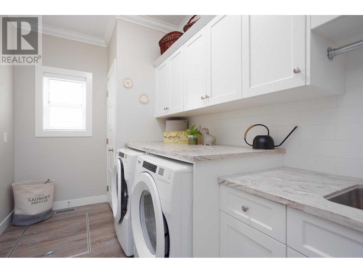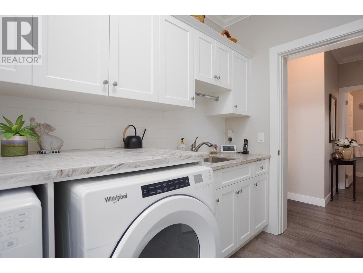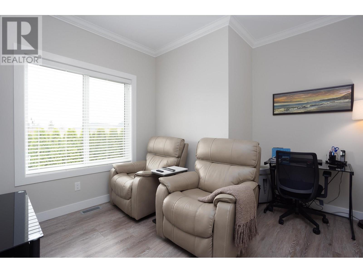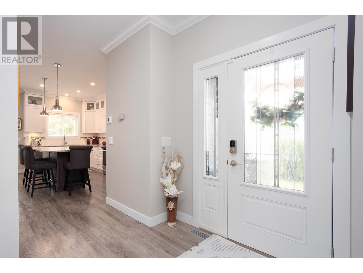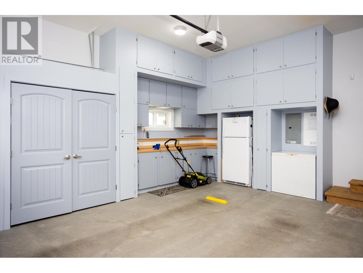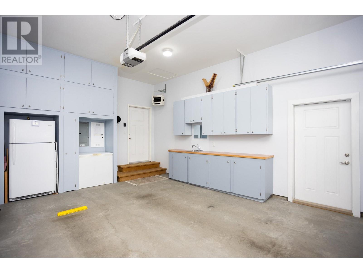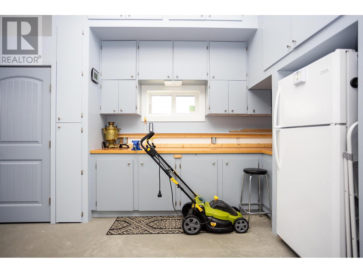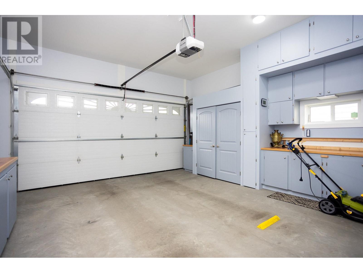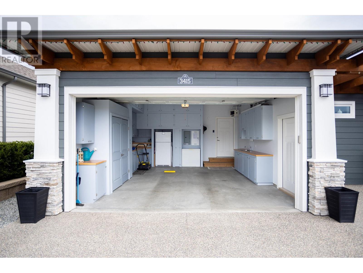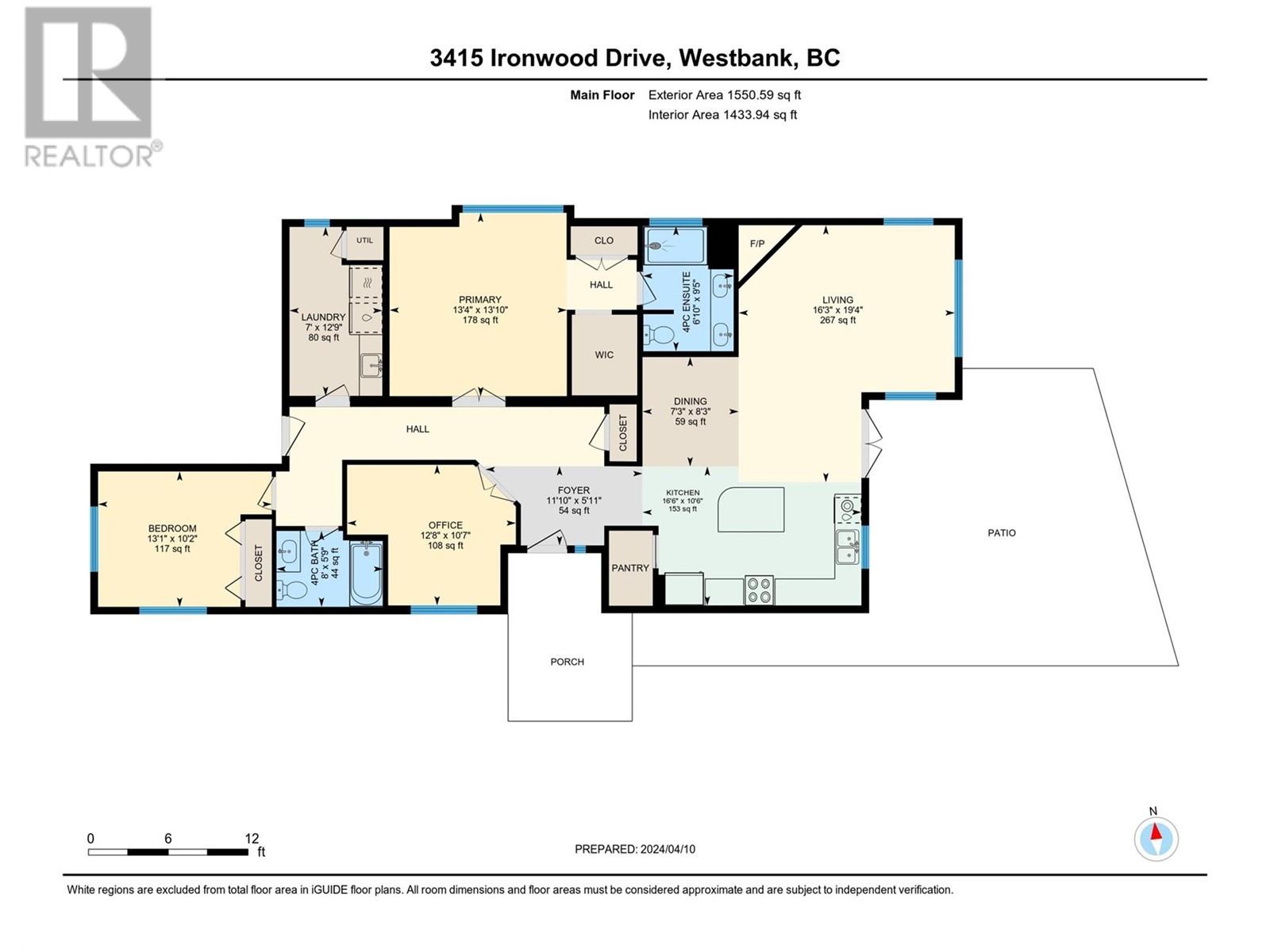- Price $729,800
- Age 2019
- Land Size 0.1 Acres
- Stories 1
- Size 1550 sqft
- Bedrooms 2
- Bathrooms 2
- Attached Garage 2 Spaces
- Exterior Composite Siding
- Cooling Central Air Conditioning
- Appliances Refrigerator, Dishwasher, Dryer, Range - Electric, Microwave, Washer
- Water Municipal water
- Sewer Municipal sewage system
- Flooring Carpeted, Vinyl
- View Mountain view
- Landscape Features Level, Underground sprinkler
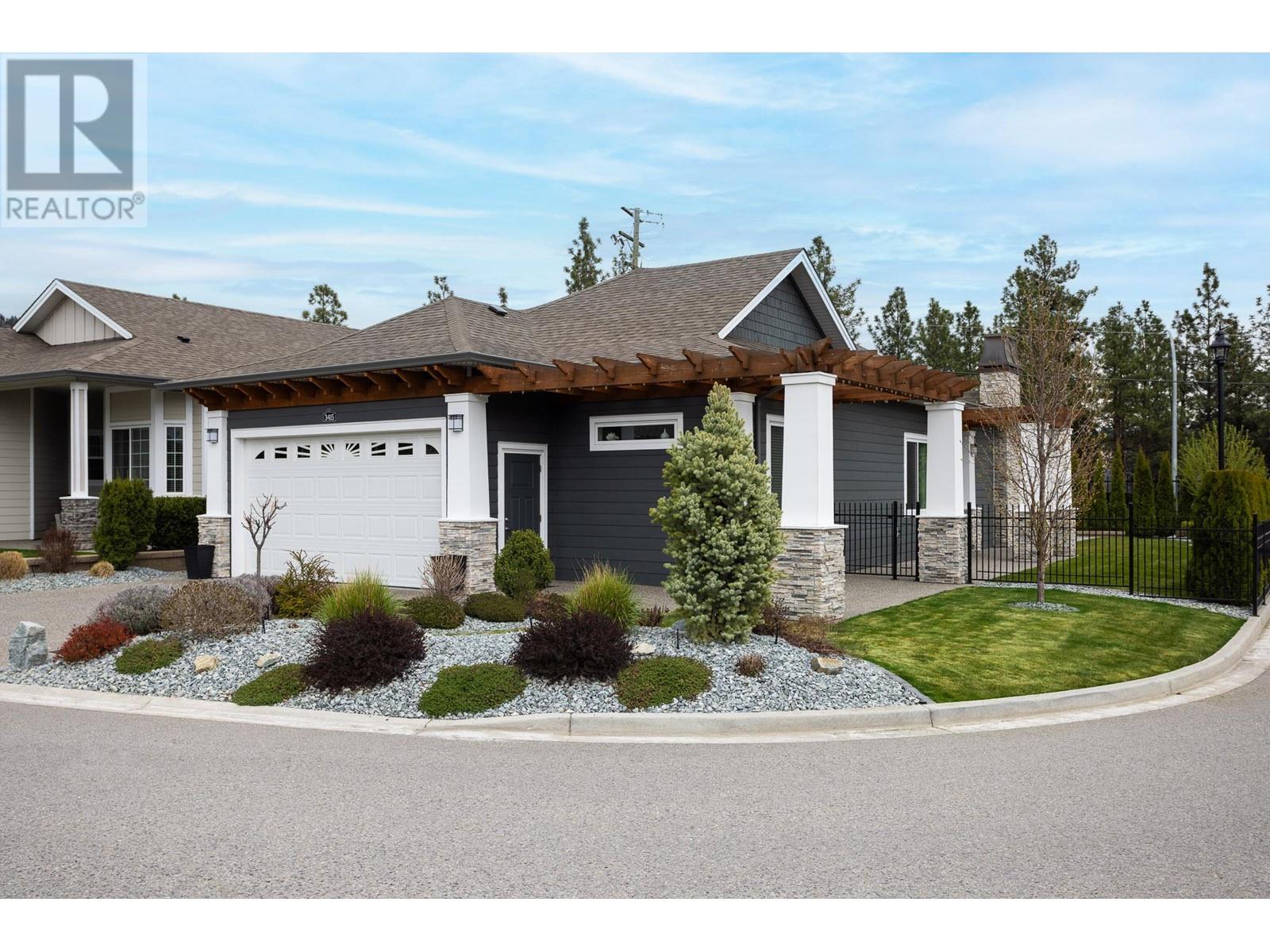
1550 sqft Single Family House
3415 Ironwood Drive, West Kelowna
Welcome to 3415 Ironwood Drive: This beautiful house used to be a showhome and includes $40,000 in upgrades AND is still covered under warranty until 2029! Luxurious finishes include vinyl plank flooring, 9ft High ceilings, and Corean countertops throughout. Enter the L-shaped island kitchen, boasting to-the-ceiling cabinets, walk-in pantry, and maximized storage with all drawers on the lower cabinets + a cookie sheet cupboard. Enjoy your favorite TV show while you cook with the pull out hinge above the microwave! The open concept space is filled with natural light through the large windows, while a cozy stone surround gas fireplace completes the living room. The California king sized primary suite features dual closets (one walk-in), and a private 4-piece ensuite with dual under mount vanity + a glass & tile shower with built-in niche. The 4-piece main bathroom is placed between the 2nd bedroom and the bright office. While across the hallway you will find doing laundry a breeze with the built-in sink, folding area and plenty of storage space. Step out through double French doors to the large, fully fenced PRIVATE back yard with peakaboo lakeviews! This space is an Okanagan oasis, fully equipped with trellis over the rear patio and natural gas hookup for easy BBQing. The garage is set up with all built in cabinets, a sink with both hot and cold water, lots of storage, and electric heater (not yet wired). Lease fee is $625/month. (id:6770)
Contact Us to get more detailed information about this property or setup a viewing.
Main level
- Foyer5'11'' x 11'10''
- Laundry room7'0'' x 12'9''
- 4pc Bathroom5'9'' x 8'0''
- Bedroom10'2'' x 13'1''
- 4pc Ensuite bath9'5'' x 6'10''
- Primary Bedroom13'10'' x 13'4''
- Den10'7'' x 12'8''
- Dining room8'3'' x 7'3''
- Living room19'4'' x 16'3''
- Kitchen10'6'' x 16'6''


