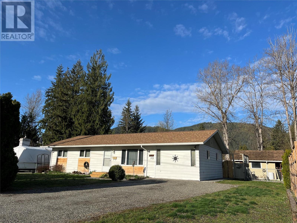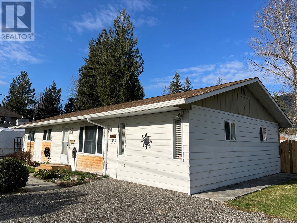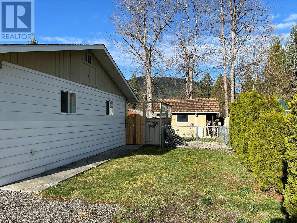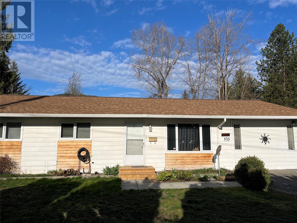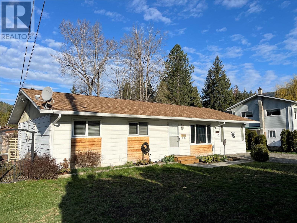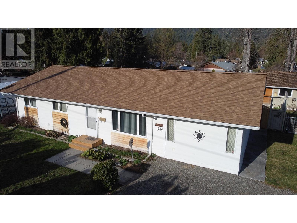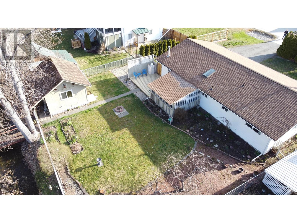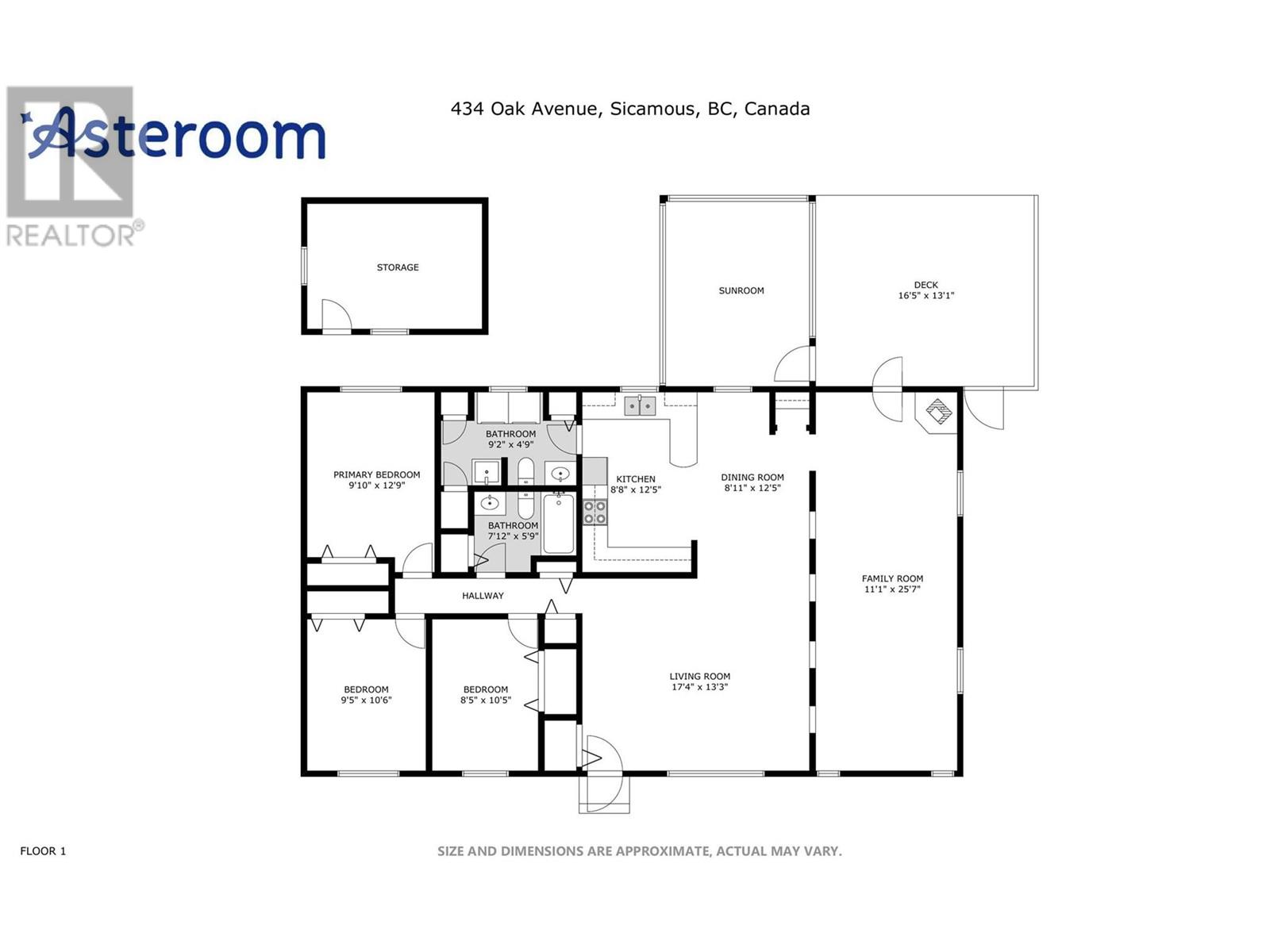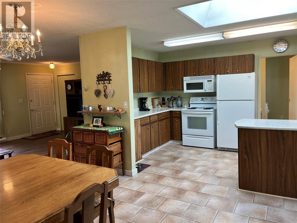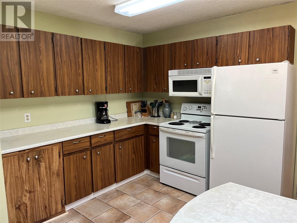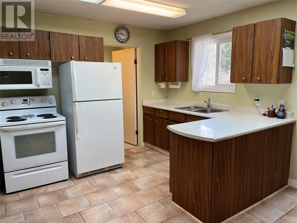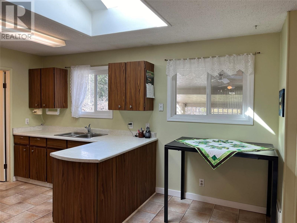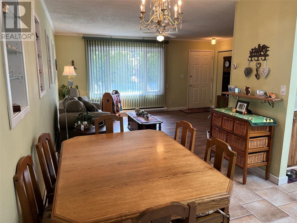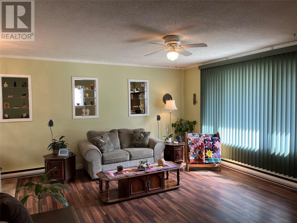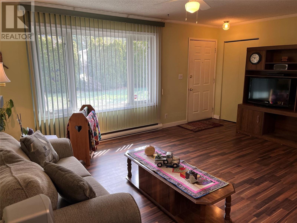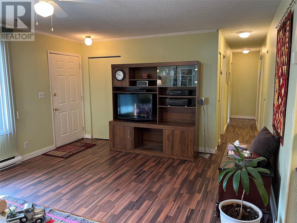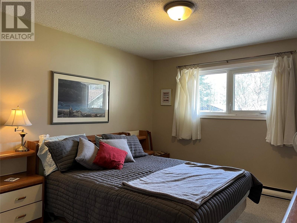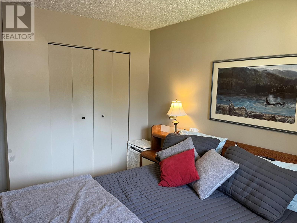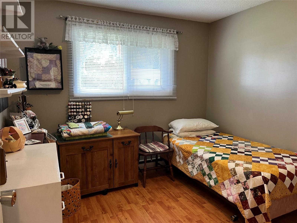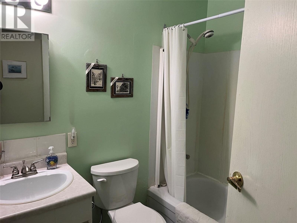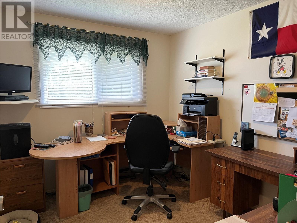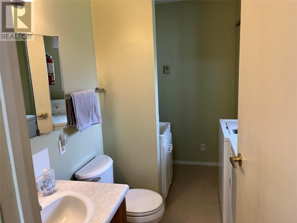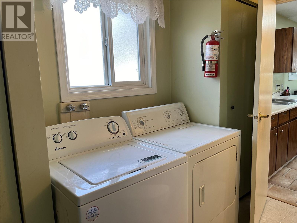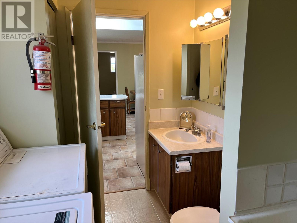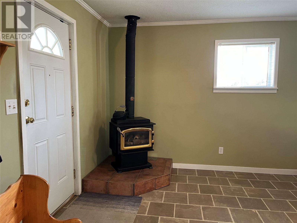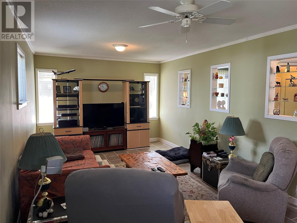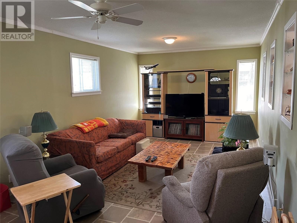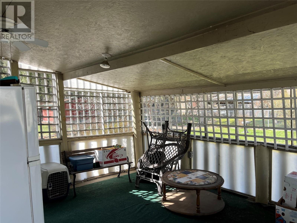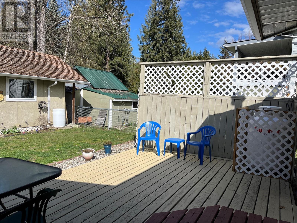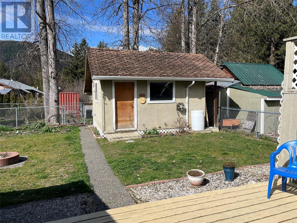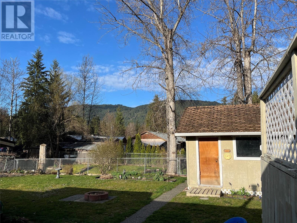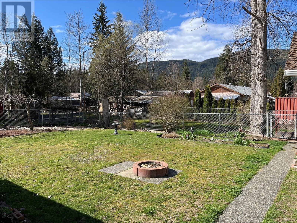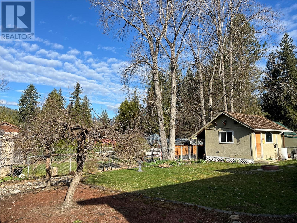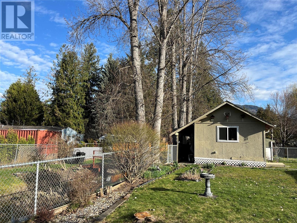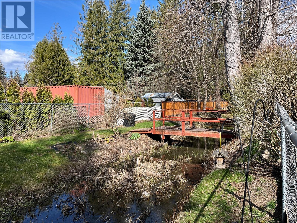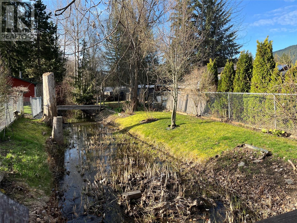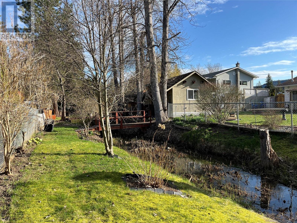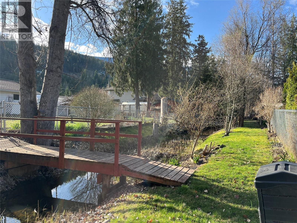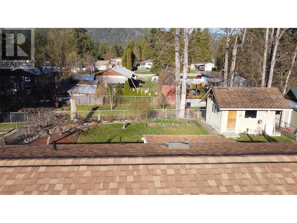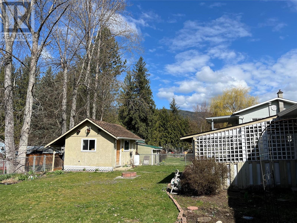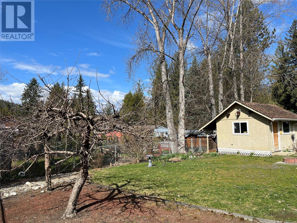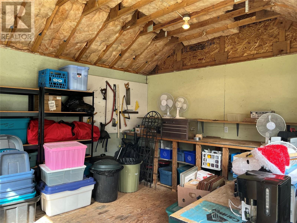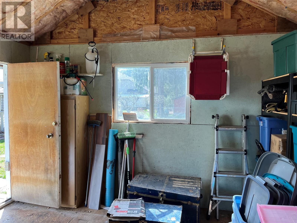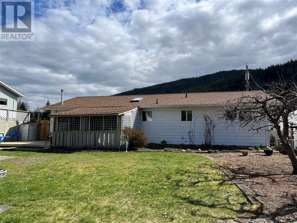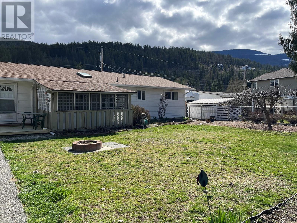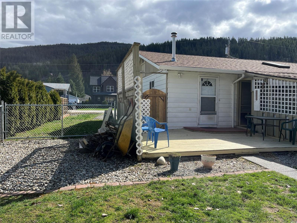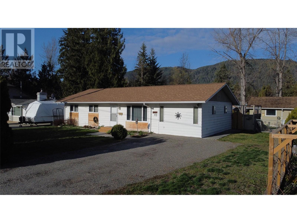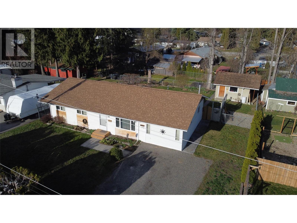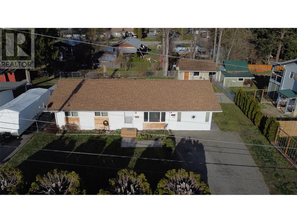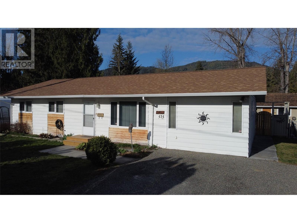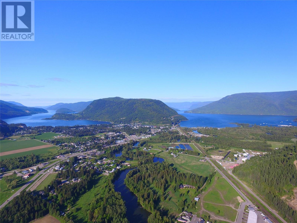- Price $499,000
- Age 1978
- Land Size 0.3 Acres
- Stories 1
- Size 1471 sqft
- Bedrooms 3
- Bathrooms 2
- See Remarks Spaces
- Exterior Aluminum
- Appliances Refrigerator, Dryer, Range - Electric, Water Heater - Electric, Microwave, Washer
- Water Municipal water
- Sewer Municipal sewage system
- Flooring Carpeted, Laminate, Linoleum, Vinyl
- View Mountain view, Valley view
- Fencing Chain link
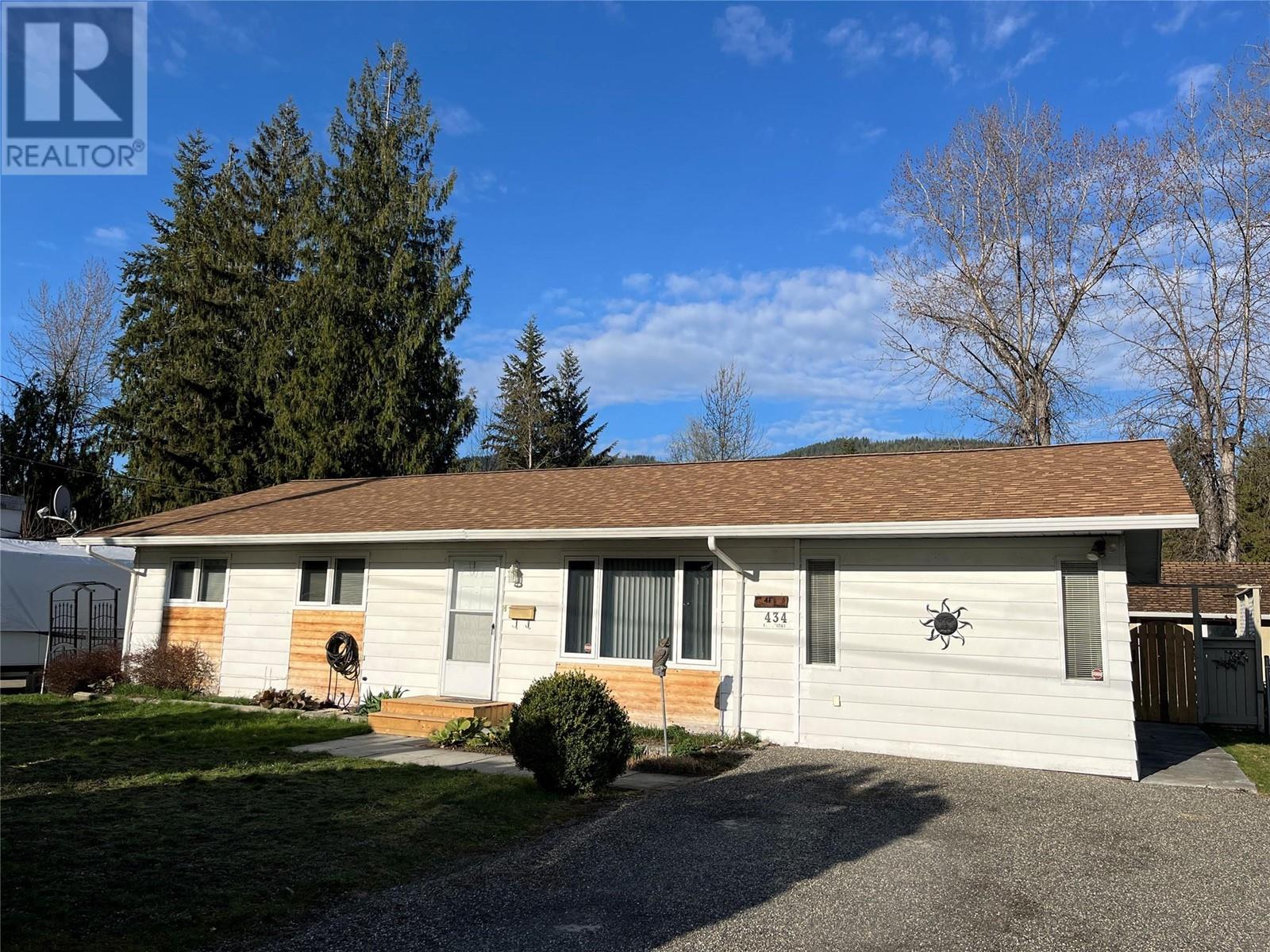
1471 sqft Single Family House
434 Oak Avenue, Sicamous
This Beautiful 1471 sq.ft 3 bedroom 2 bath rancher is situated on 0.26 acres and located in a quiet family friendly neighbourhood. This charming home would make an ideal starter home, investment property or if you are looking at downsizing but need room for the toys, there is all kinds of room for an RV or boat. Family room has a propane f/p to create that warm and inviting atmosphere. The main living area is a very open concept with a Large Family Room, Dining Room, Kitchen and Living Room. Recent renovation to the main bathroom and the second bathroom can easily be converted back to an ensuite. Step outside of the family room onto the deck in the backyard and you will instantly notice the seller enjoys gardening. This lush backyard is fully fenced and ready for your furry friends. Large shed measures 14'x16' and offers power. Enjoy relaxing in the Shuswap Sunshine under your covered gazebo or sit back near the creek and watch the ducks float by. Large areas for a garden on either side of the creek as this property extends on to the other side of the year round creek. Sicamous has become a Four Season Destination and is located halfway between Vancouver and Calgary. You will enjoy calling this incredible waterfront community your new home. (id:6770)
Contact Us to get more detailed information about this property or setup a viewing.
Main level
- Dining room11'3'' x 9'
- Kitchen13'4'' x 9'
- Other14'3'' x 16'3''
- 2pc Bathroom9'9'' x 6'8''
- Full bathroom6'2'' x 7'4''
- Bedroom10'3'' x 9'
- Bedroom10' x 10'3''
- Primary Bedroom12' x 10'9''
- Family room27' x 11'
- Living room13'7'' x 17'3''


