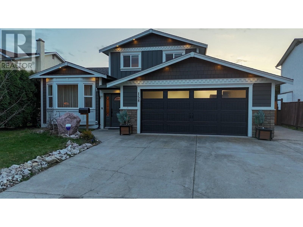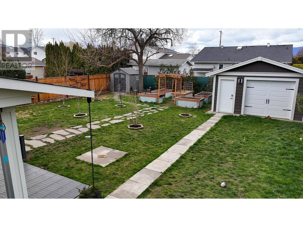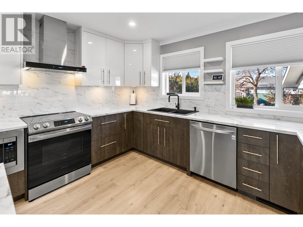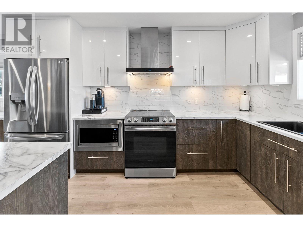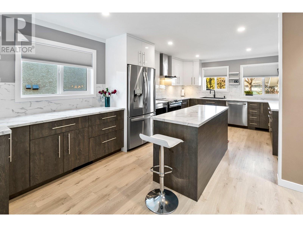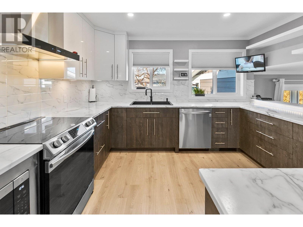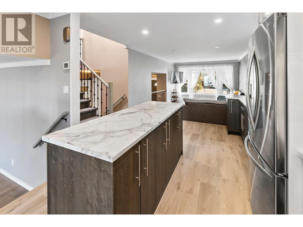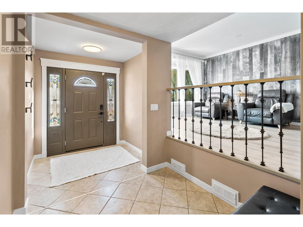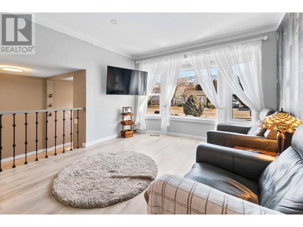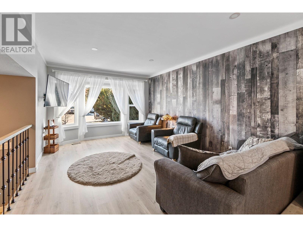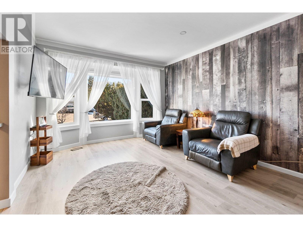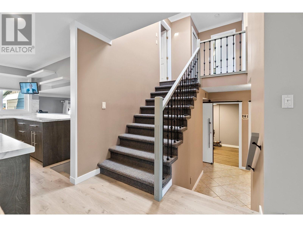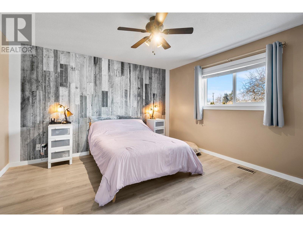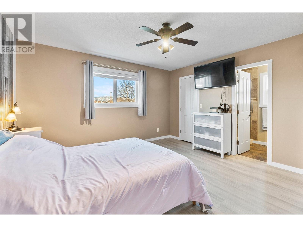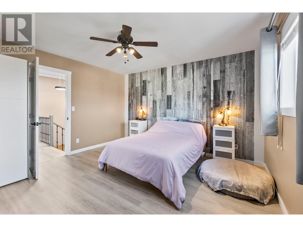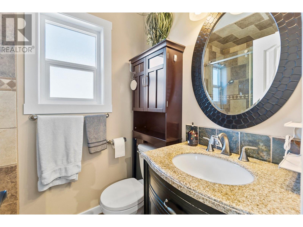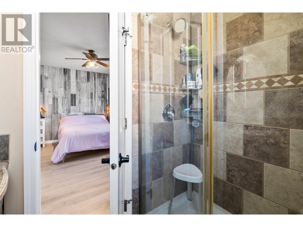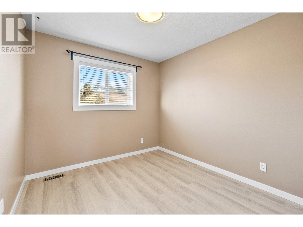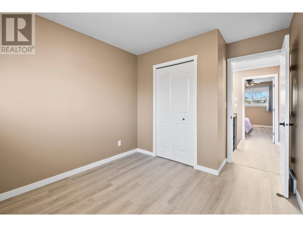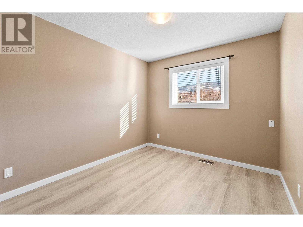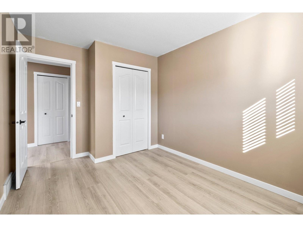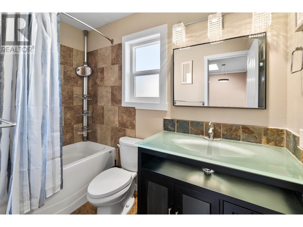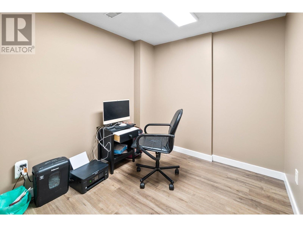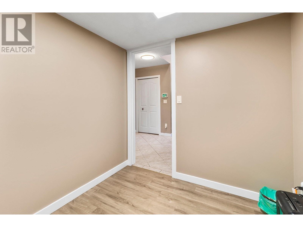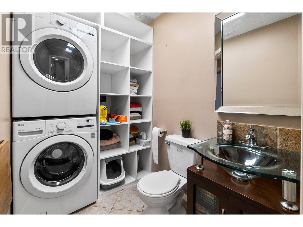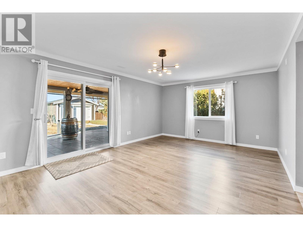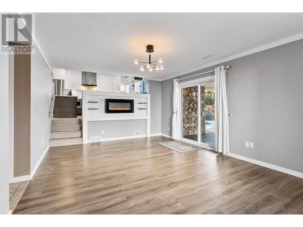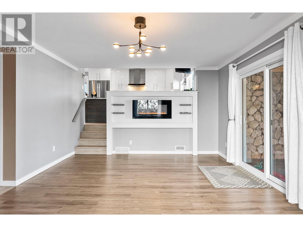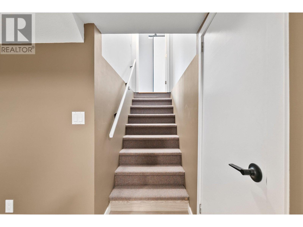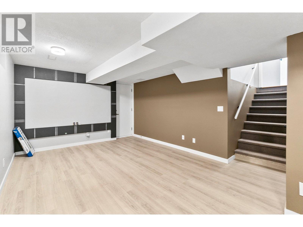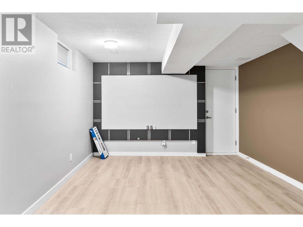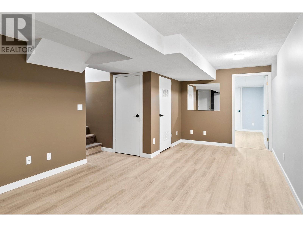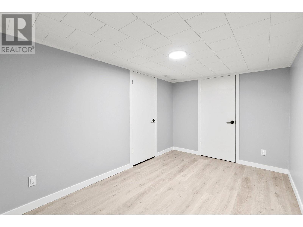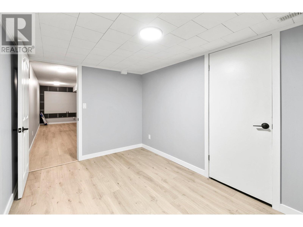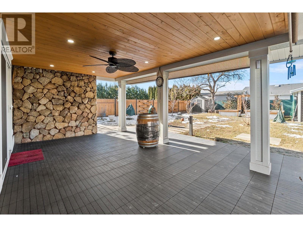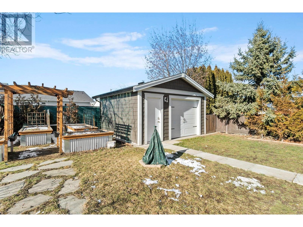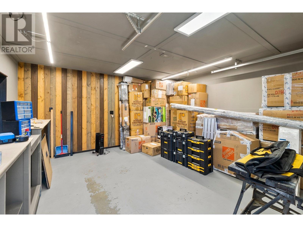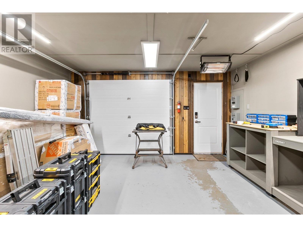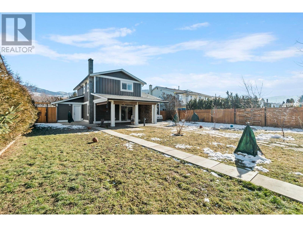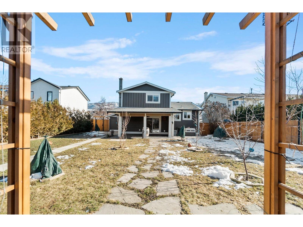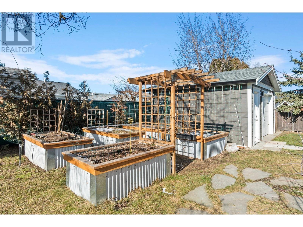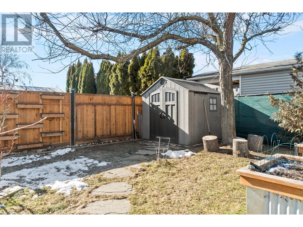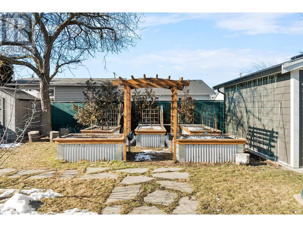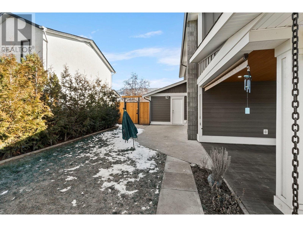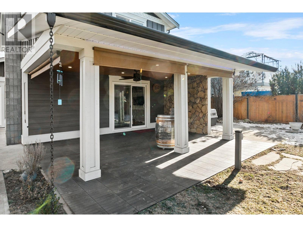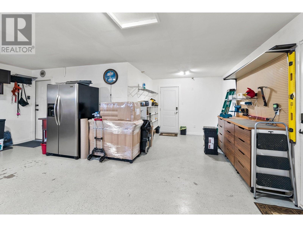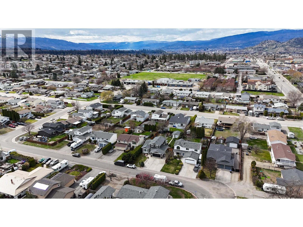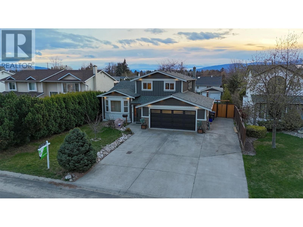- Price $969,000
- Age 1988
- Land Size 0.2 Acres
- Stories 3
- Size 2315 sqft
- Bedrooms 4
- Bathrooms 3
- See Remarks Spaces
- Attached Garage 3 Spaces
- Detached Garage 3 Spaces
- Heated Garage Spaces
- RV 1 Spaces
- Exterior Composite Siding
- Cooling Central Air Conditioning
- Appliances Refrigerator, Dishwasher, Dryer, Range - Electric, Washer
- Water Irrigation District
- Sewer Municipal sewage system
- Flooring Carpeted, Tile, Vinyl
- Fencing Fence
- Landscape Features Underground sprinkler
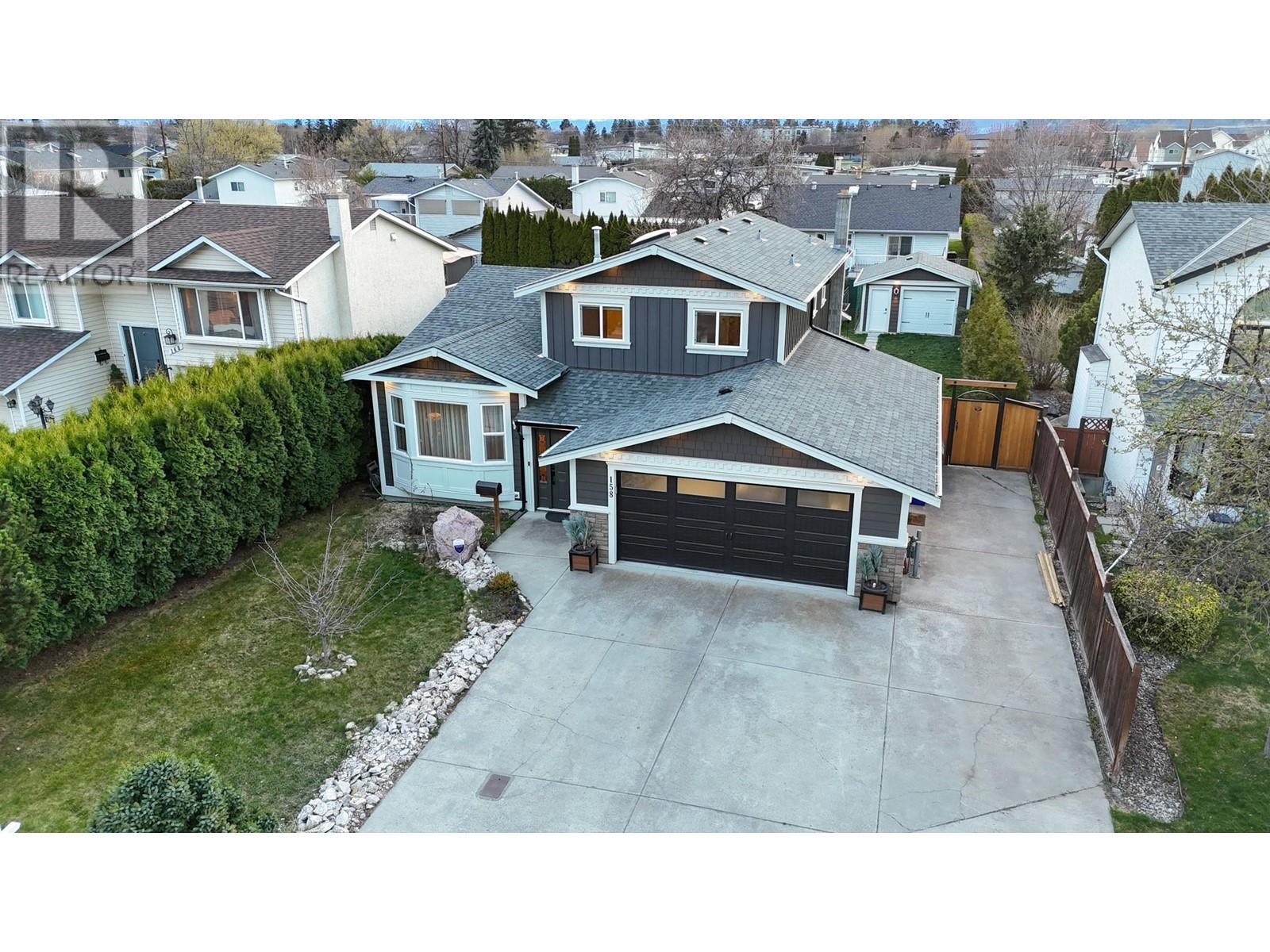
2315 sqft Single Family House
158 Bornais Street, Kelowna
Stunning Family home with plenty to offer! Major Updates - Hardie Board Siding ’22, ALL Windows ’21, Soffits ’21, Gutters ’21, Roof ’17, Exterior Lighting ’21, Kitchen ’23, Appliances ’22, Vinyl Plank ’22, Paint ’21, Electrical Panel (200Amp) ’21, Furnace,AC,Water Softener ’22, Electric Fireplace ’22, Main Water Valve ’21, Washer & Dryer ’22. Insulated & heated 16X16 DETACHED SHOP/GARAGE perfect for the gear head or a nice home gym. Mature landscaping with underground irrigation, Garden Beds, Fruit trees! (Peach, Cherry, Plum , Hazelnut , Blueberries), Wiring for Hot Tub. The amount of storage & parking on this desirable flat lot is incredible - 70 feet of RV PARKING & additionally 7 parking spots , Oversized Double Garage with 8 feet of workshop space. Steps from Elementary & Middle schools and on a desired street! The attention to detail shows through on this renovation. Check out the virtual tour! Call for your showing today! **OPEN HOUSE SUNDAY APRIL 14th 12:00pm-2:00pm** (id:6770)
Contact Us to get more detailed information about this property or setup a viewing.
Basement
- Utility room2'11'' x 6'6''
- Recreation room12'10'' x 21'7''
- Bedroom8'1'' x 11'9''
Main level
- Foyer7' x 5'7''
- Den7'10'' x 7'2''
- Living room12'2'' x 14'0''
- 2pc Bathroom7'11'' x 5'2''
- Kitchen11'11'' x 11'10''
- Family room19'2'' x 13'2''
- Dining room11'0'' x 13'2''
Second level
- Primary Bedroom13'4'' x 13'2''
- Bedroom9'3'' x 11'10''
- Bedroom9'1'' x 11'10''
- 3pc Bathroom5'0'' x 7'1''
- 4pc Ensuite bath5'0'' x 8'10''


