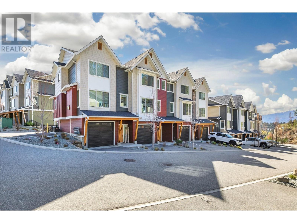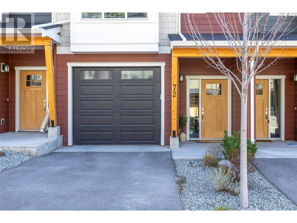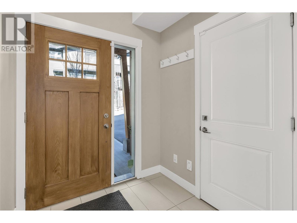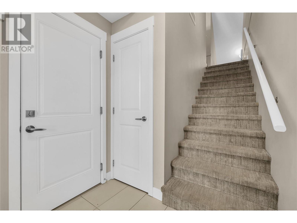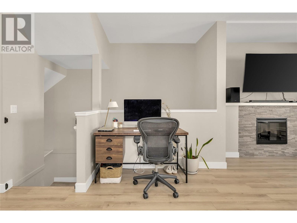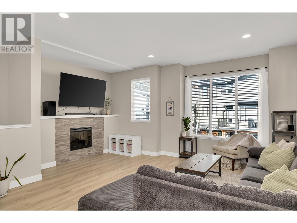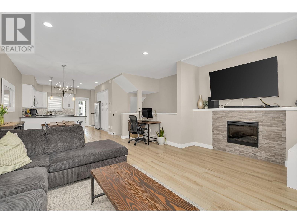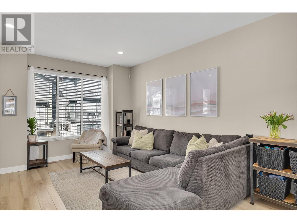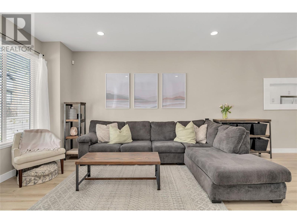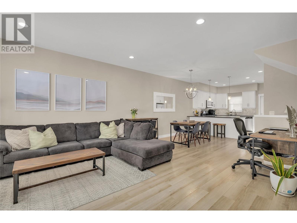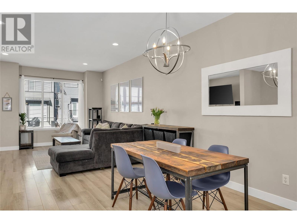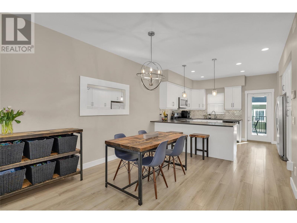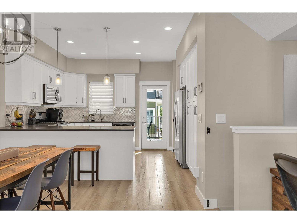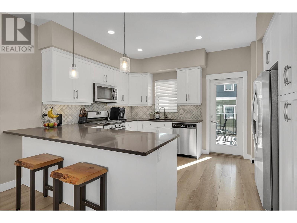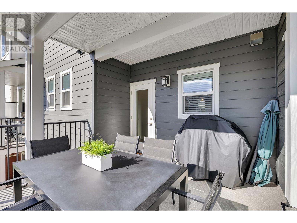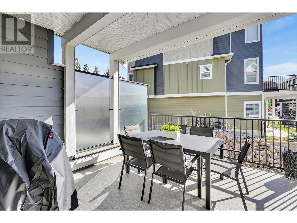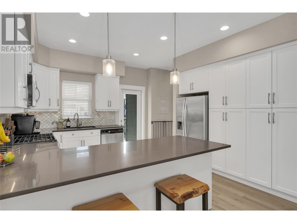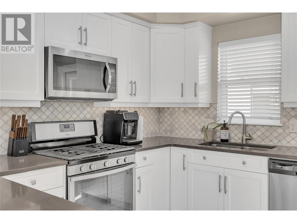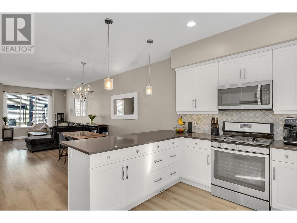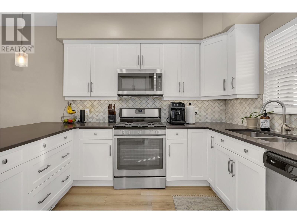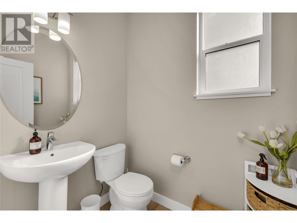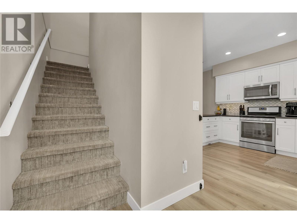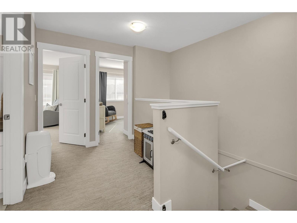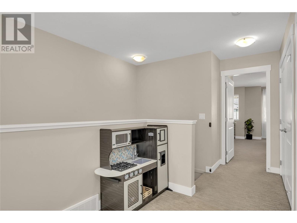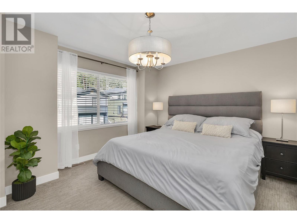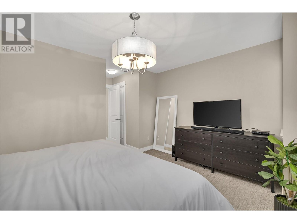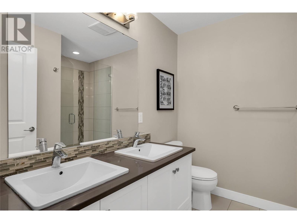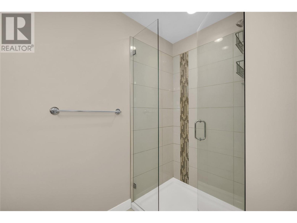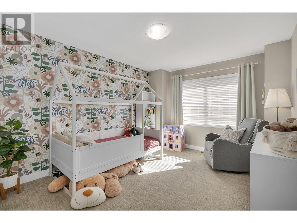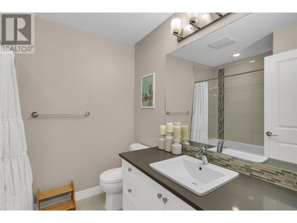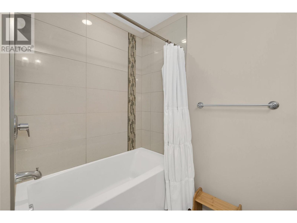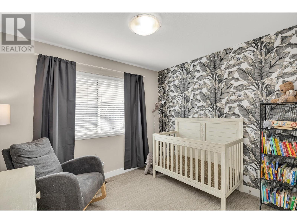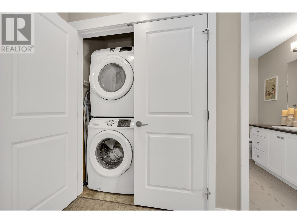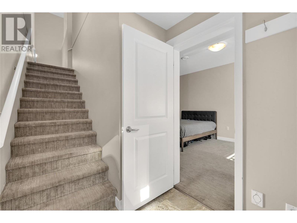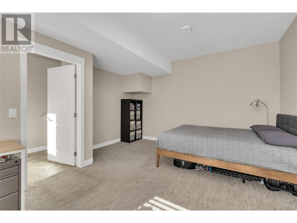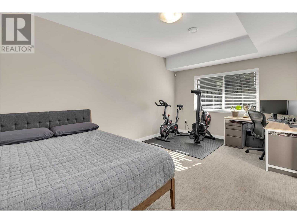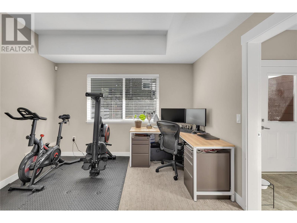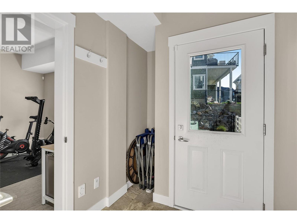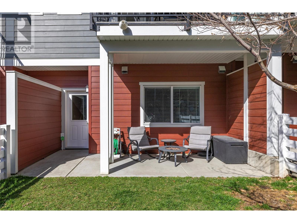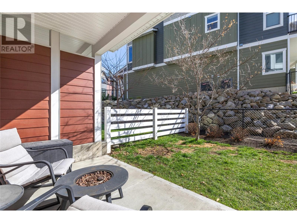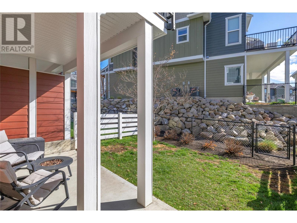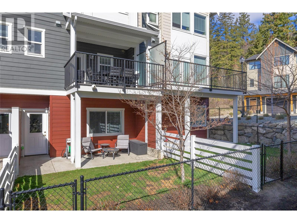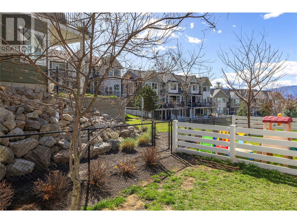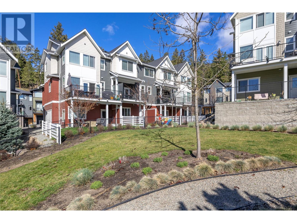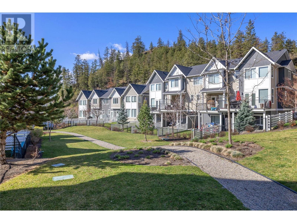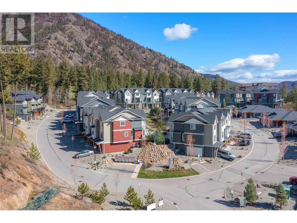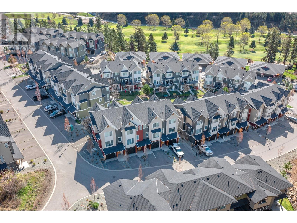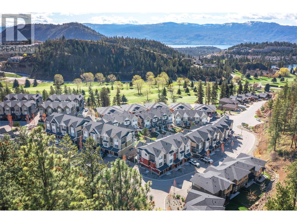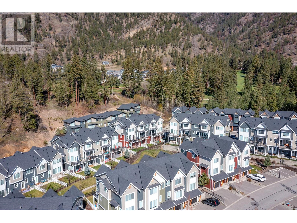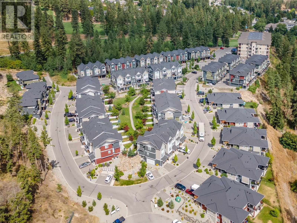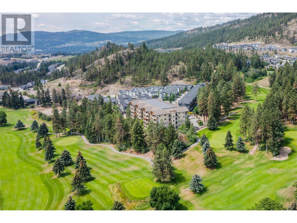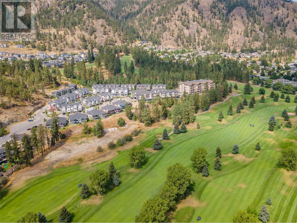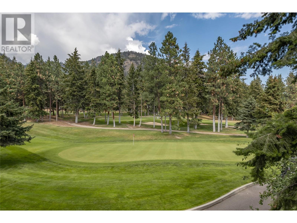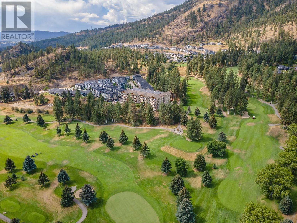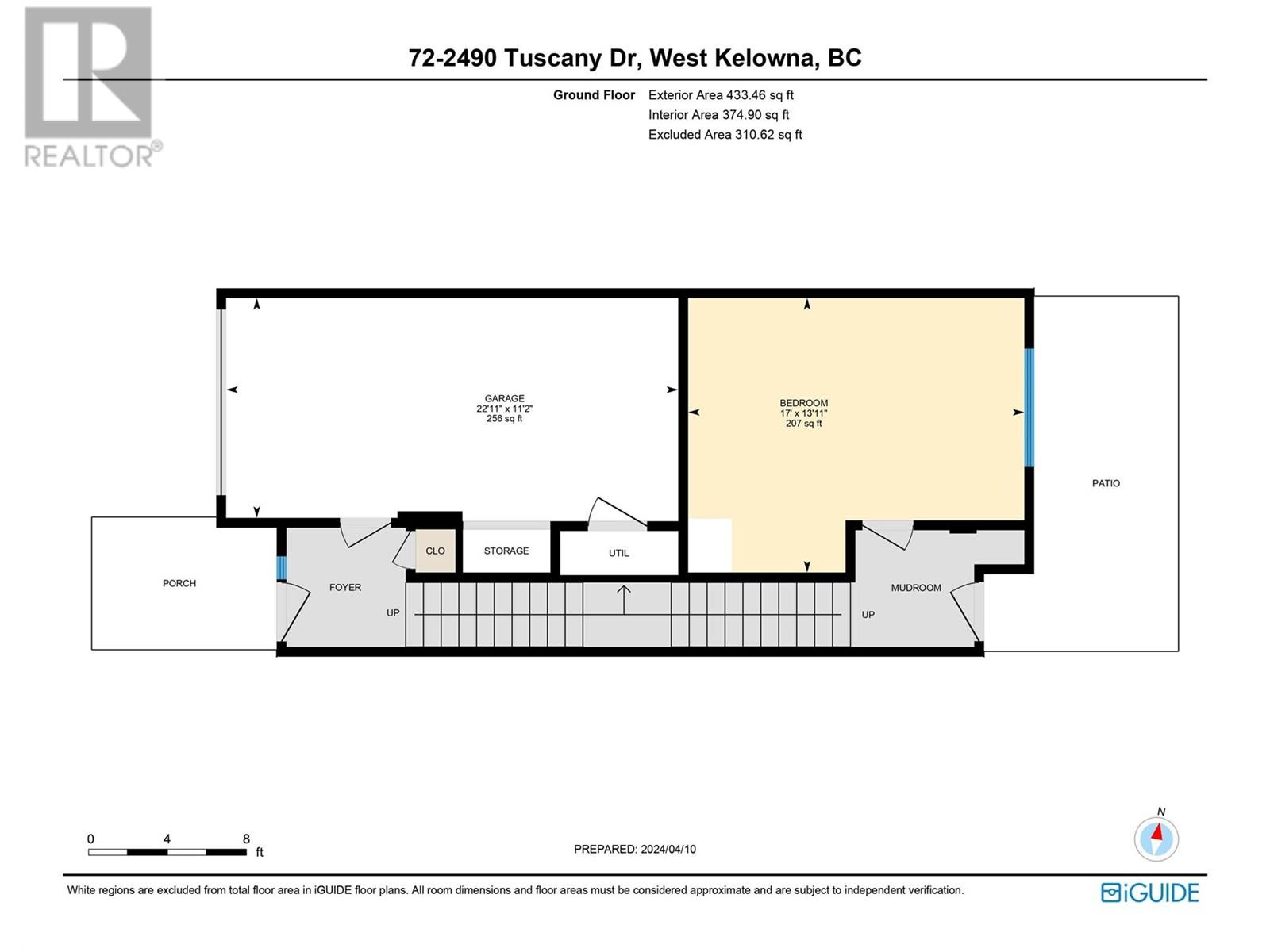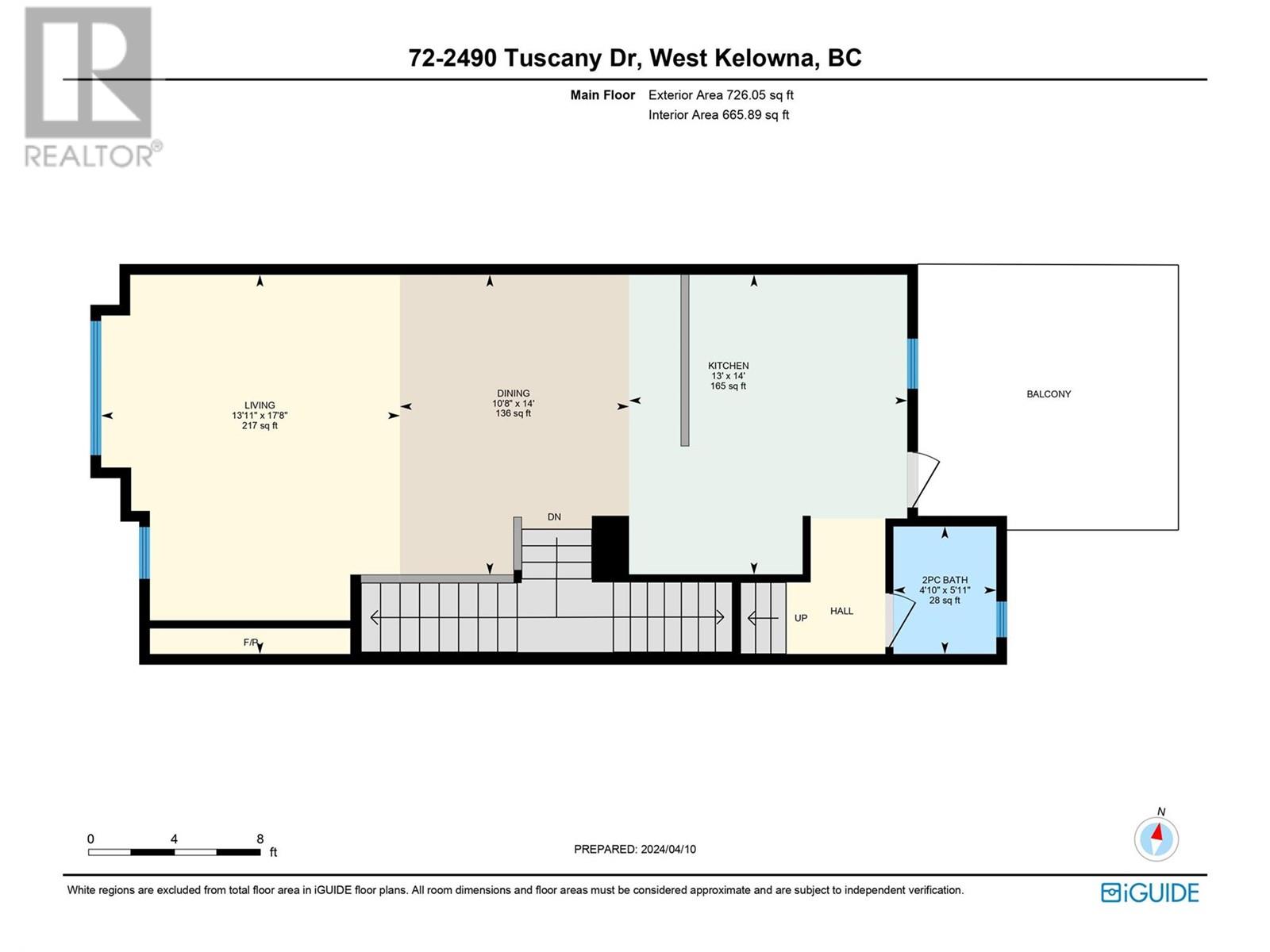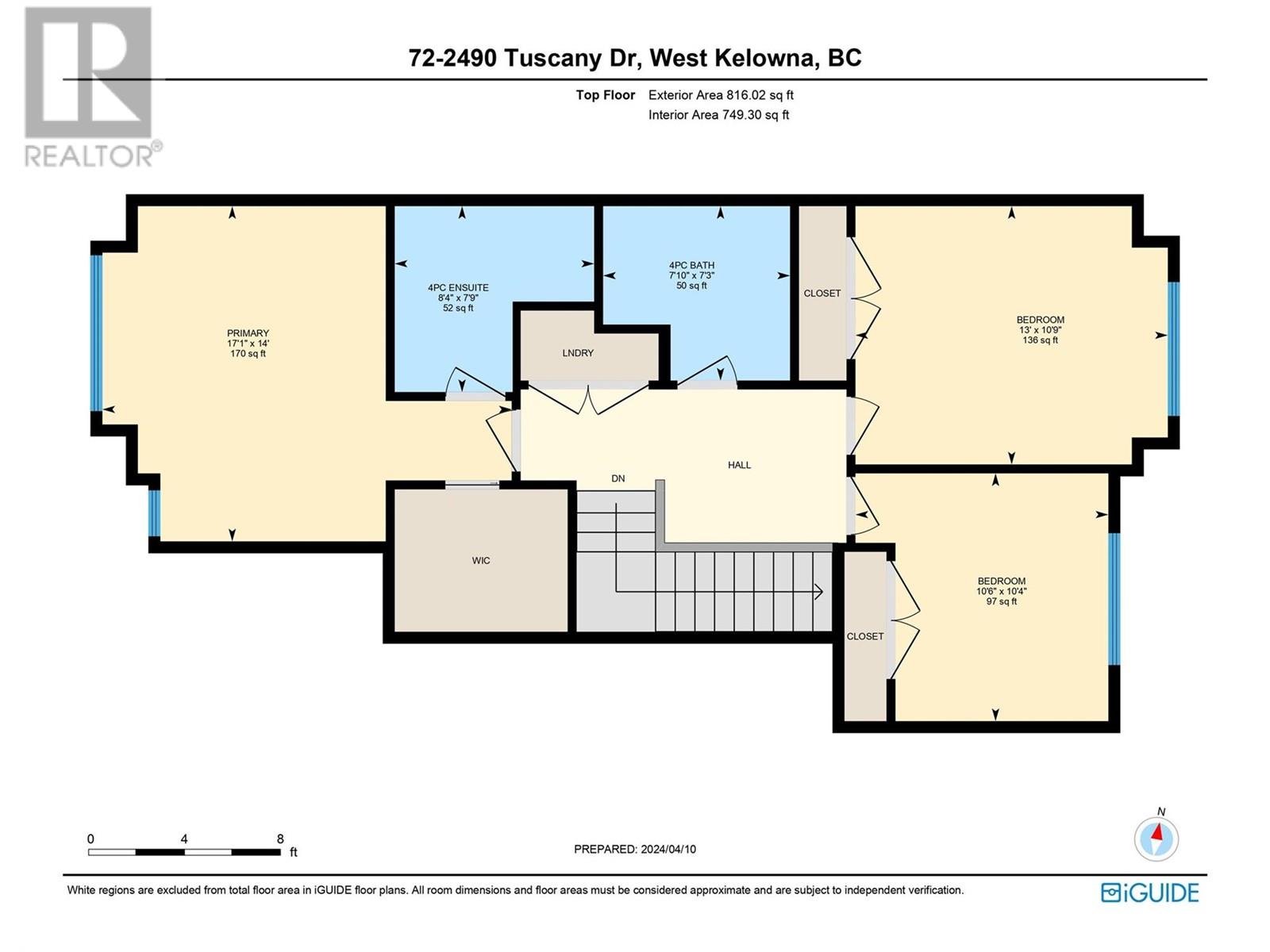- Price $724,900
- Age 2016
- Land Size 0.9 Acres
- Stories 3
- Size 1901 sqft
- Bedrooms 4
- Bathrooms 3
- Attached Garage 1 Spaces
- Exterior Composite Siding
- Cooling Central Air Conditioning
- Appliances Refrigerator, Dishwasher, Dryer, Range - Gas, Microwave, Washer
- Water Municipal water
- Sewer Municipal sewage system
- Flooring Carpeted, Tile, Vinyl
- View Mountain view
- Fencing Fence
- Landscape Features Landscaped, Level, Underground sprinkler
- Strata Fees $366.28
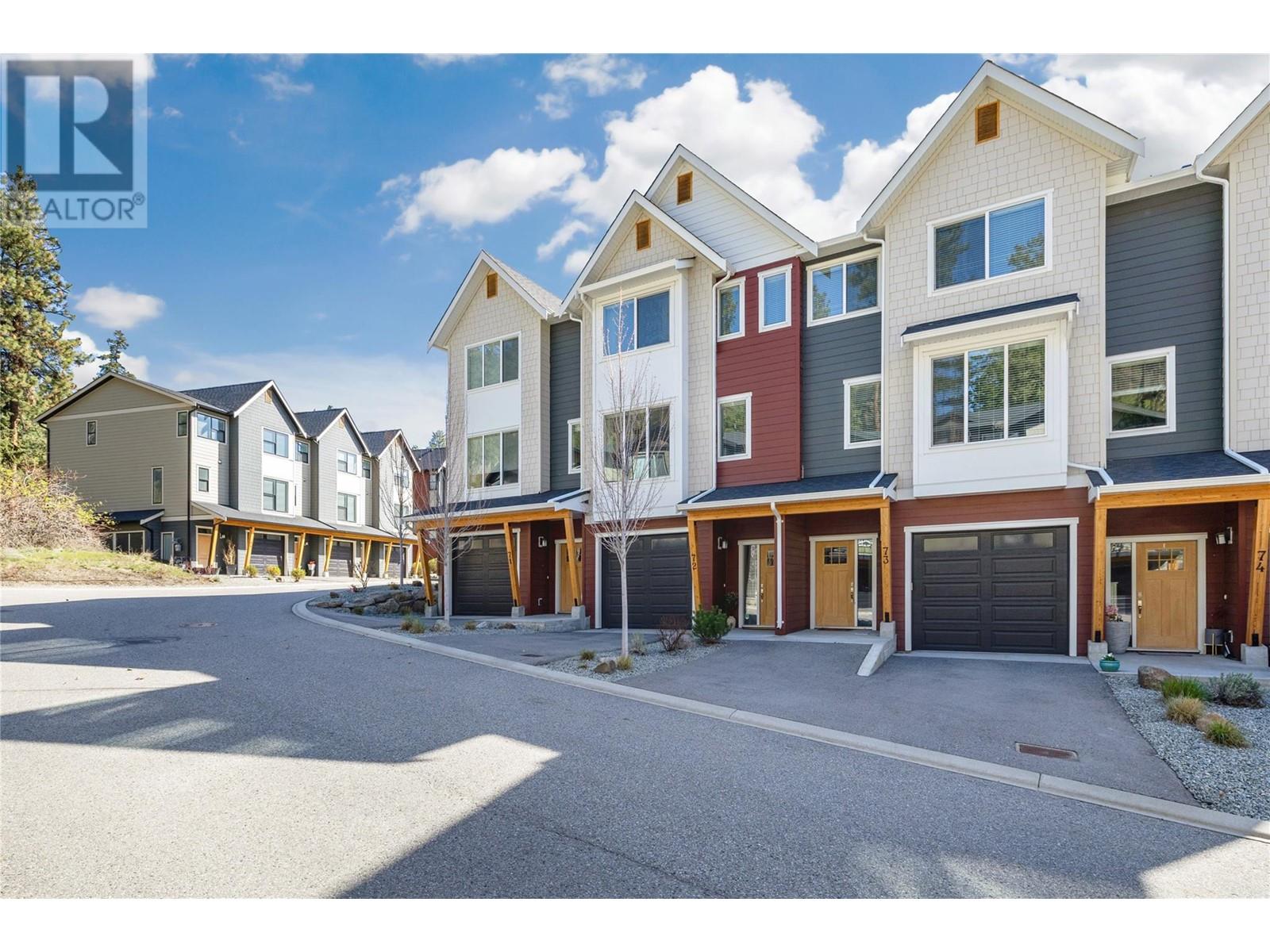
1901 sqft Single Family Row / Townhouse
2490 Tuscany Drive Unit# 72, West Kelowna
Immerse yourself in modern living within the highly sought-after ERA development nestled in Shannon Lake. This exquisite 4-bedroom/3-bathroom townhouse encompasses 1901 sq ft of living where style seamlessly blends with functionality. The main floor of this residence features an airy open concept layout. The chef-inspired kitchen is a culinary delight featuring Quartz countertops, stainless steel appliances- including a gas range, ample cabinetry & counter space, and direct access to your covered deck overlooking the courtyard. Upstairs your primary suite is a sanctuary with a walk-in closet for added convenience and a spa-like ensuite with dual sinks and luxurious heated floors. Two other generous sized bedrooms share a well-appointed full bath. Your laundry is also located on the same floor as your bedrooms for convenience. Take a step downstairs to discover a flexible fourth bedroom, also perfect for an office, kids play room, workout spot, or entertainment area, catering to your evolving needs. A fenced backyard space is an ideal oasis for children and pets. This home has been meticulously designed to enhance the essence of urban living. Situated in the heart of Tallus Ridge in Shannon Lake, this home offers you true Okanagan lifestyle where you’re just minutes away from top schools, golf courses, shopping, restaurants, hiking trails, wineries, and more. (id:6770)
Contact Us to get more detailed information about this property or setup a viewing.
Basement
- Other11'2'' x 22'11''
- Bedroom13'11'' x 17'0''
Main level
- 2pc Bathroom5'11'' x 4'10''
- Living room17'8'' x 13'11''
- Dining room14'0'' x 10'8''
- Kitchen14'0'' x 13'0''
Second level
- 4pc Bathroom7'3'' x 7'10''
- Bedroom10'4'' x 10'6''
- Bedroom10'9'' x 13'0''
- 4pc Ensuite bath7'9'' x 8'4''
- Primary Bedroom14'0'' x 17'1''


