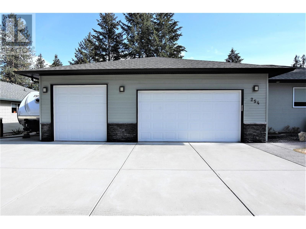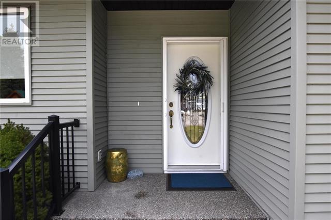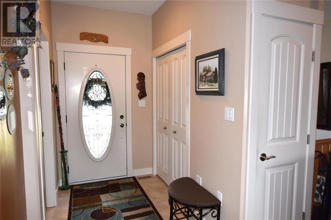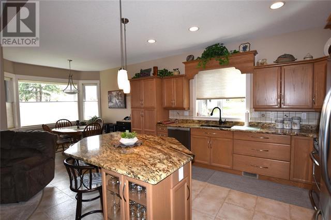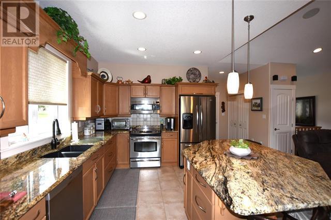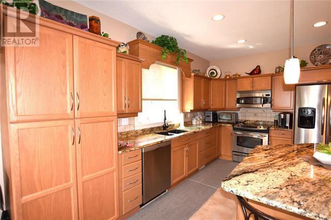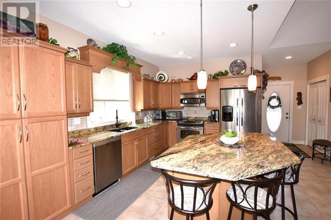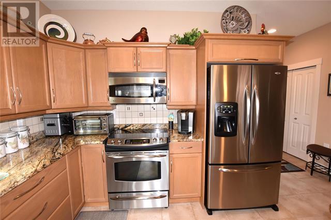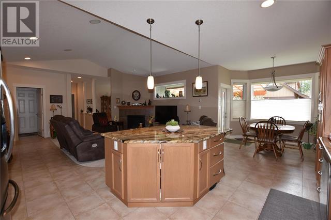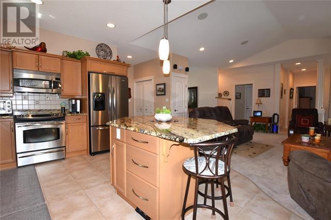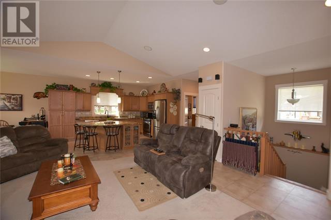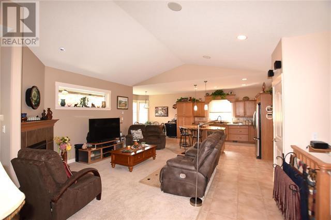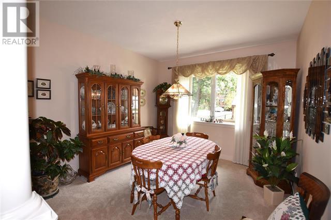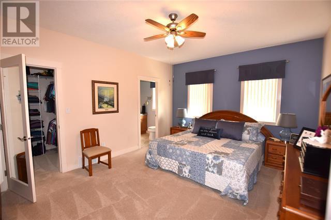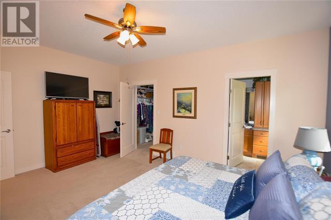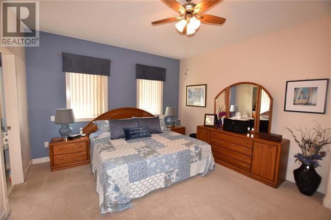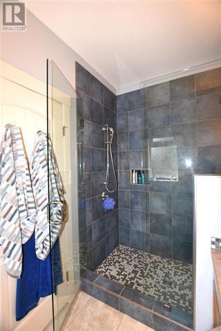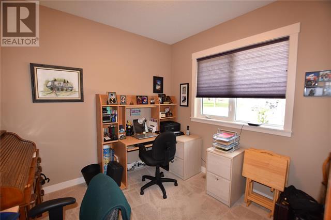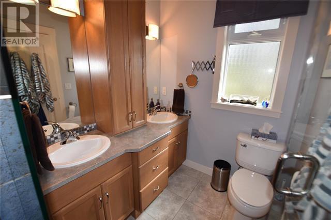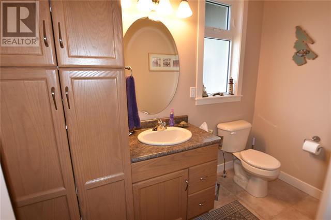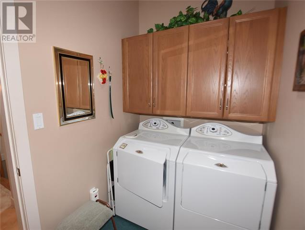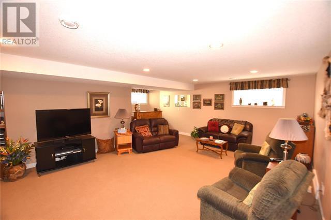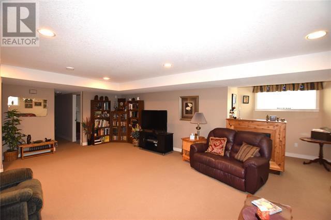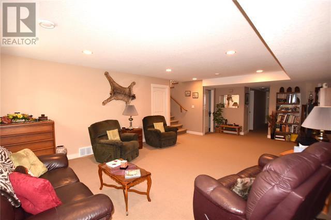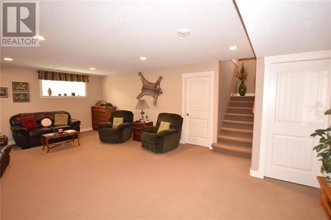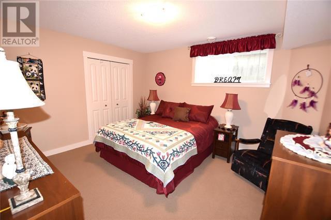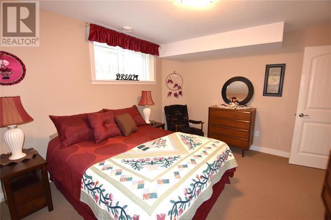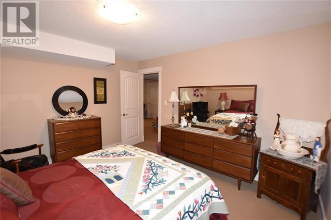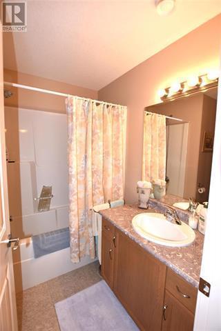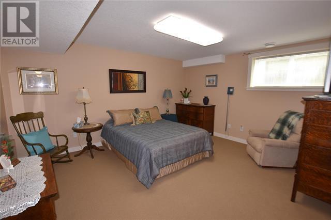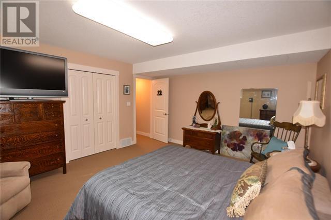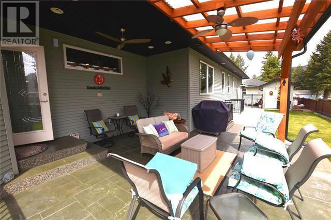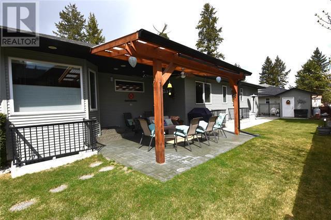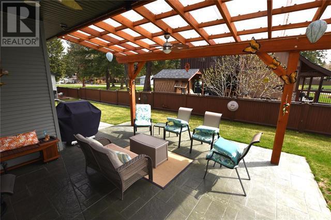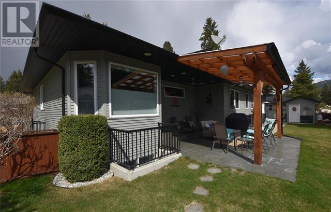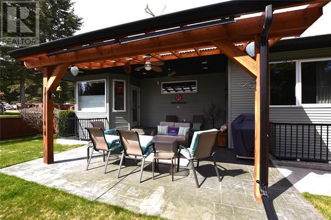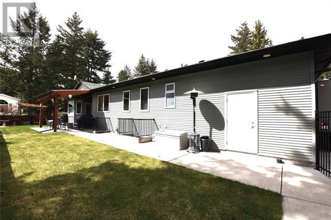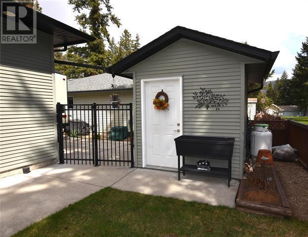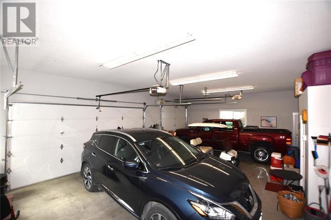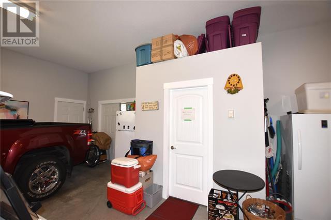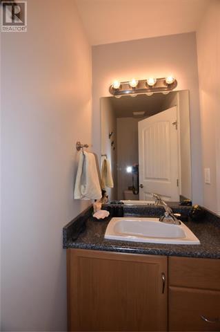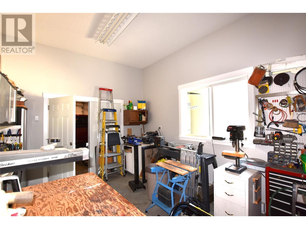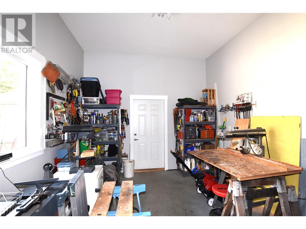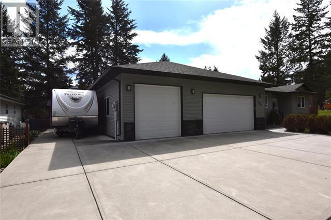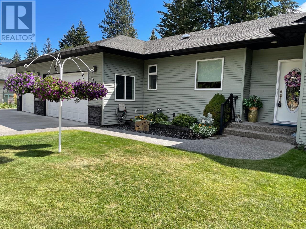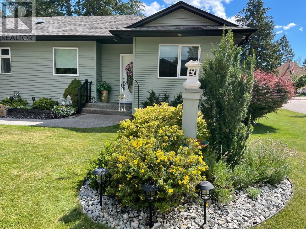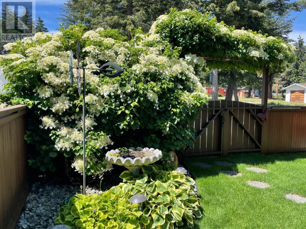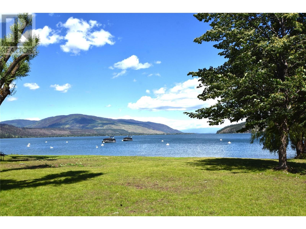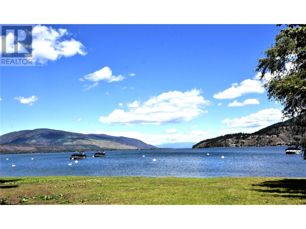- Price $626,000
- Age 2006
- Land Size 0.2 Acres
- Stories 1
- Size 2800 sqft
- Bedrooms 3
- Bathrooms 3
- Attached Garage 3 Spaces
- Exterior Vinyl siding
- Cooling Heat Pump
- Appliances Refrigerator, Dishwasher, Dryer, Range - Electric, Microwave, Washer, Oven - Built-In
- Water Community Water System
- Sewer Septic tank
- Flooring Carpeted, Tile
- View Mountain view, View (panoramic)
- Fencing Fence
- Landscape Features Landscaped, Level, Underground sprinkler
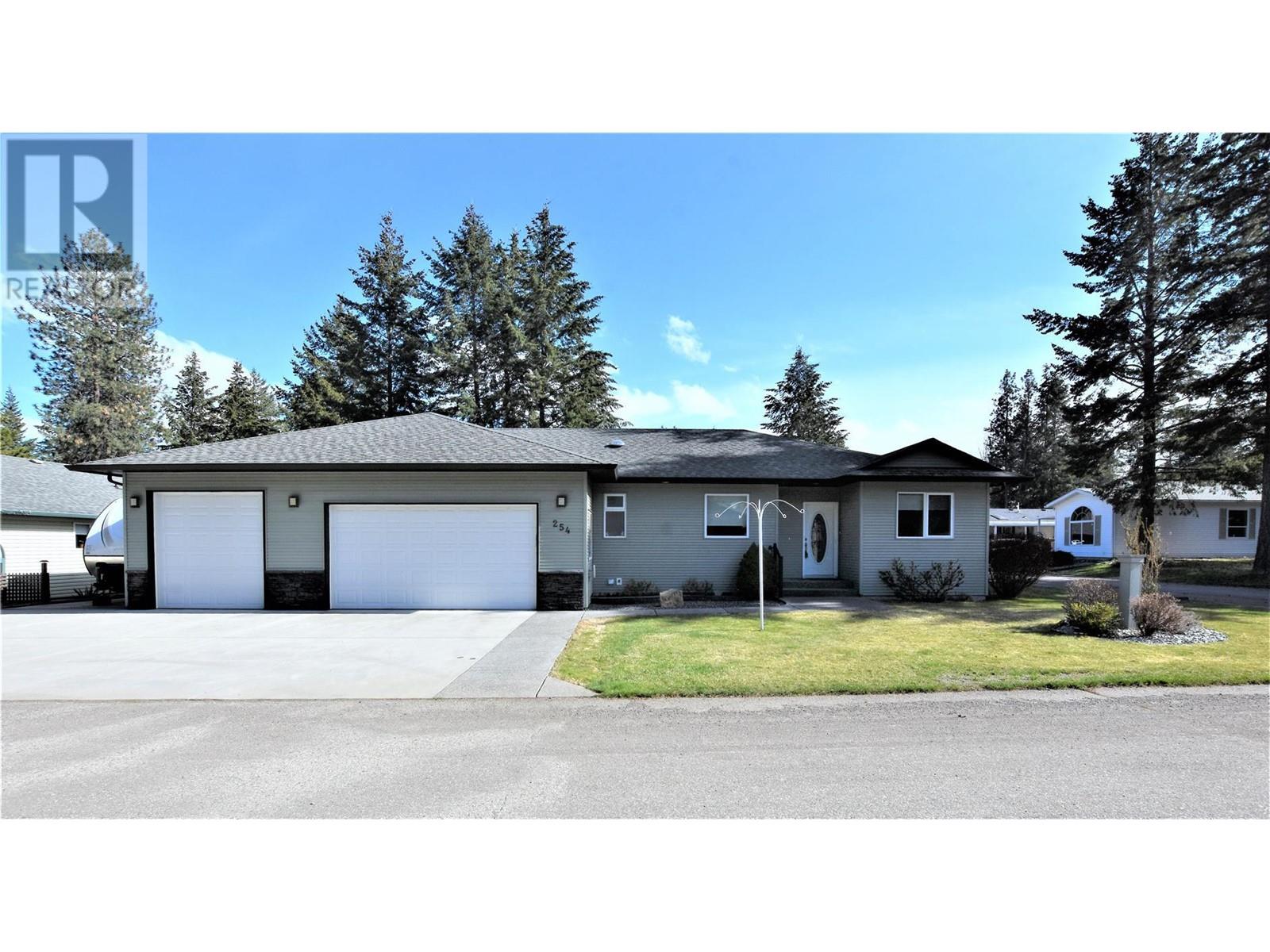
2800 sqft Single Family House
254 Grouse Avenue, Vernon
Discover 254 Grouse Avenue in Parker Cove, a pristine rancher-style home boasting a fully finished basement. The open-plan main living area leads to a stunning kitchen, complete with ample storage, a large island, granite countertops, under-counter lighting, a crumb catcher, and high-quality stainless steel appliances. Adjacent to the kitchen is a breakfast nook opening onto a covered, stamped concrete patio. The living room features vaulted ceilings and a cozy gas (propane) fireplace, while the formal dining area comfortably fits a table for eight. The spacious master bedroom includes a walk-in closet and an en-suite. Conveniently, the laundry is located on the main level. Downstairs, there's an expansive family room, two sizable bedrooms, a full bathroom, a large storage room, and the utility room. The triple car garage includes a 2-piece bath and there is also a 16.5 x 11.5 attached workshop at the back of the garage. Additional amenities are RV parking with a sani dump and 30 amp plug, a fully fenced backyard, a powered shed, phantom screens on both doors, a built-in vacuum, an efficient heat pump for heating and cooling, and a hot water tank that's only four years old. This home occupies a double lot, with the lease fully paid up to 2043. (id:6770)
Contact Us to get more detailed information about this property or setup a viewing.
Basement
- Utility room' x '
- Storage17'2'' x 11'
- Bedroom13'3'' x 15'3''
- Bedroom11'10'' x 13'3''
- 4pc Bathroom7'1'' x 7'2''
- Family room24'10'' x 16'6''
Main level
- Workshop16'5'' x 11'5''
- Other24'6'' x 35'0''
- Den9'11'' x 9'11''
- 3pc Ensuite bath8'11'' x 5'11''
- Primary Bedroom17'6'' x 13'8''
- 2pc Bathroom8'5'' x 4'5''
- Dining room13' x 11'2''
- Dining nook9'5'' x 10'
- Living room14'6'' x 14'4''
- Kitchen11'0'' x 18'0''


