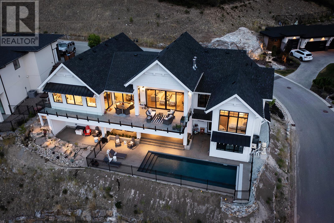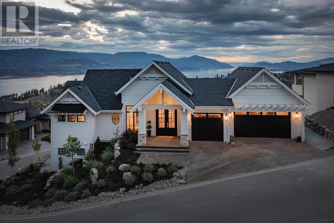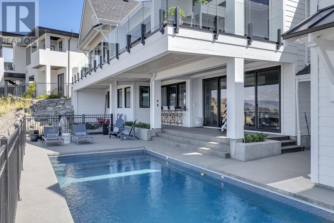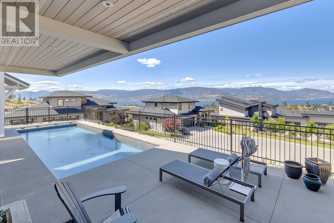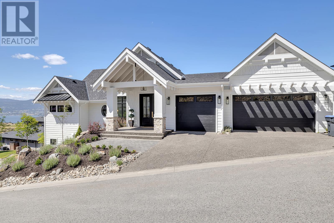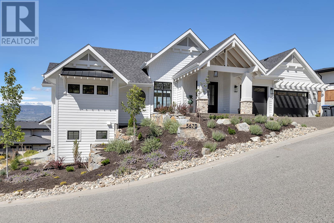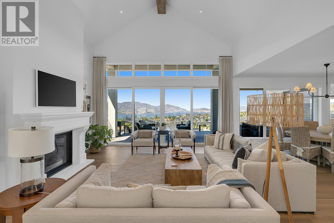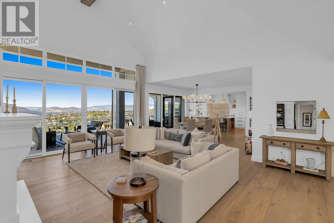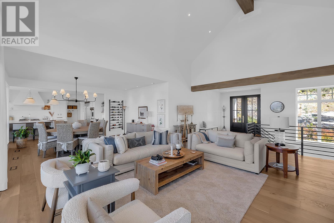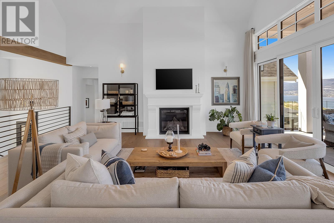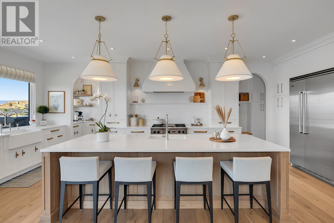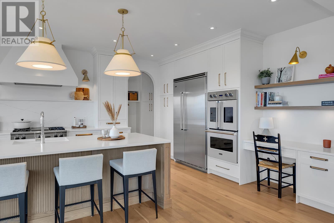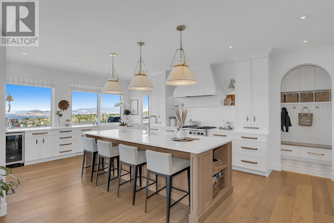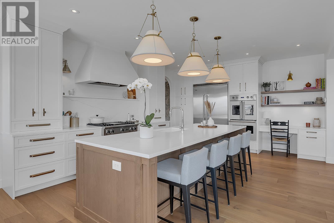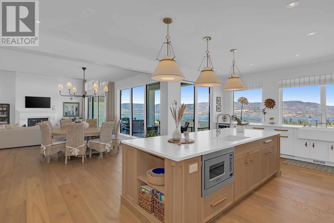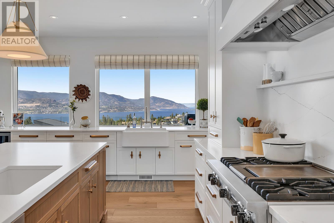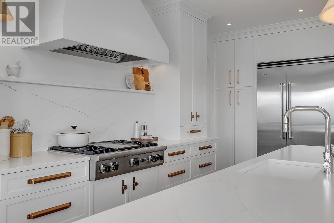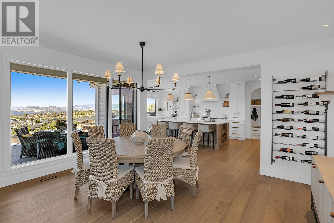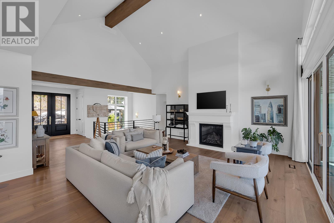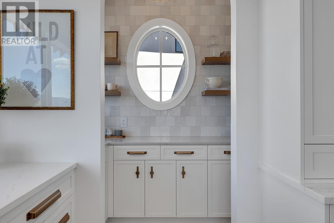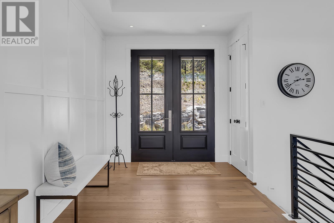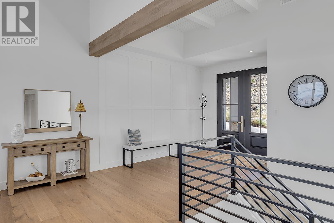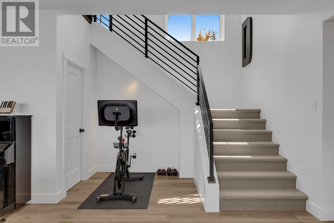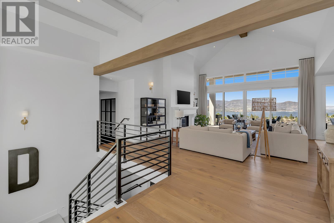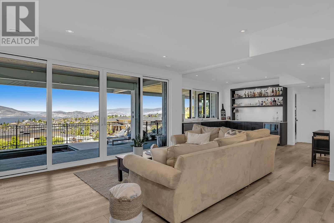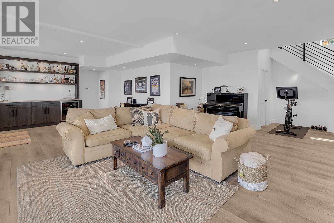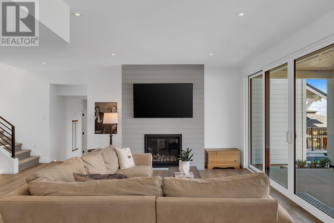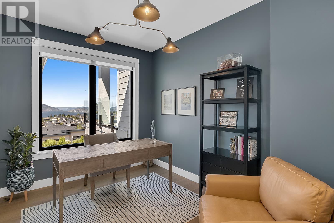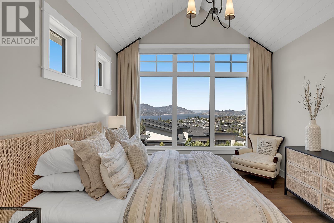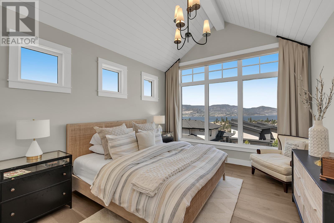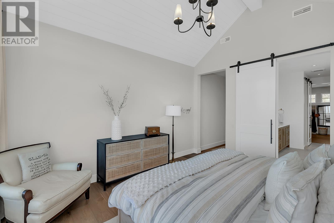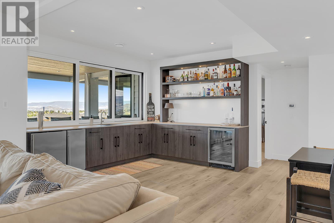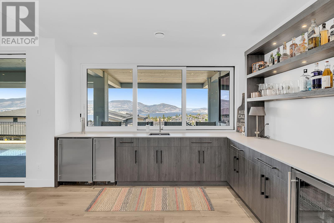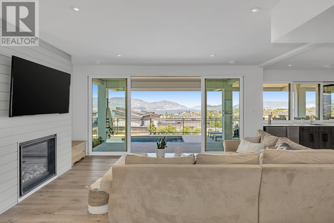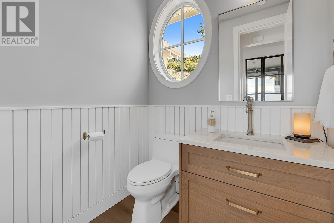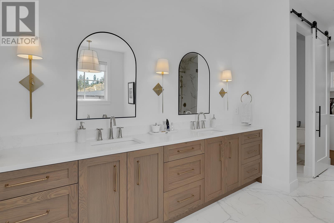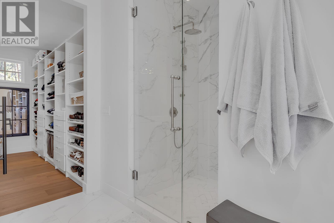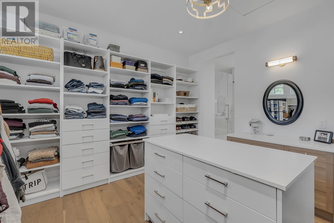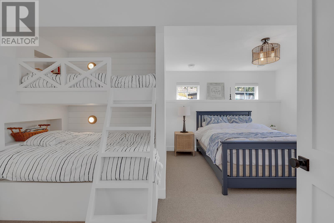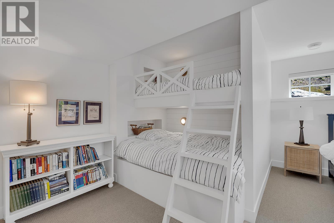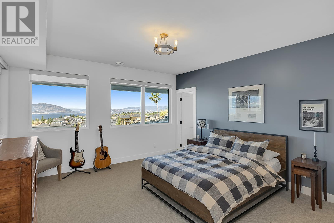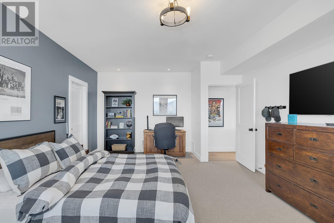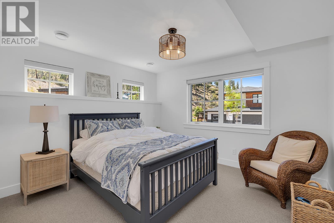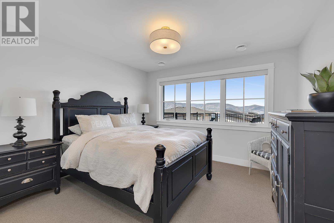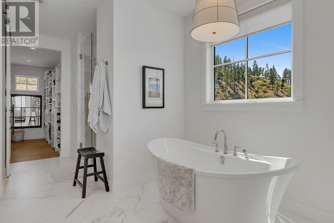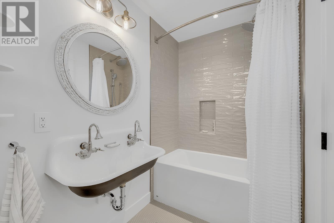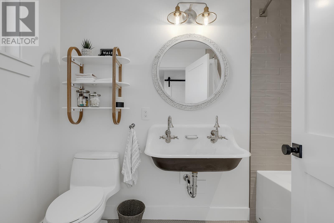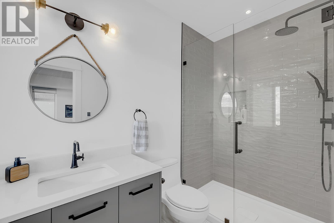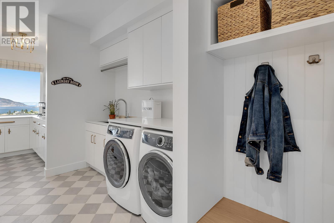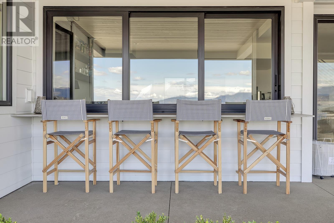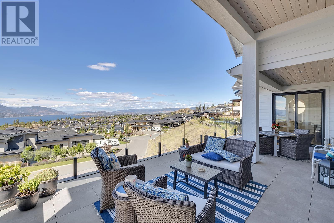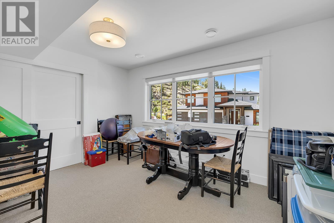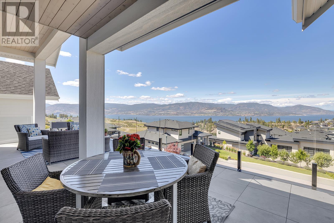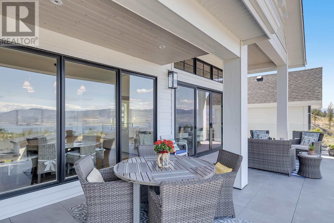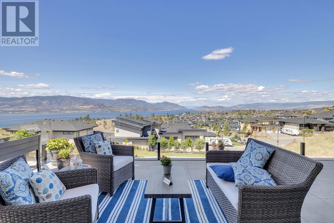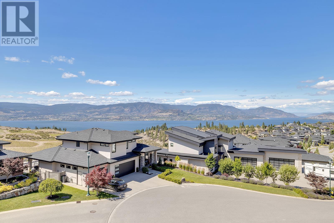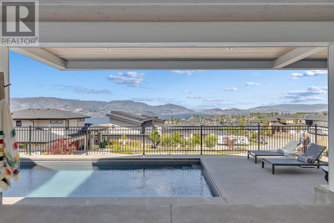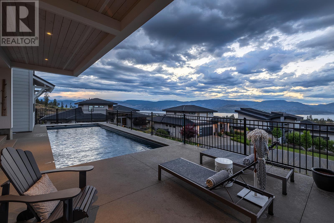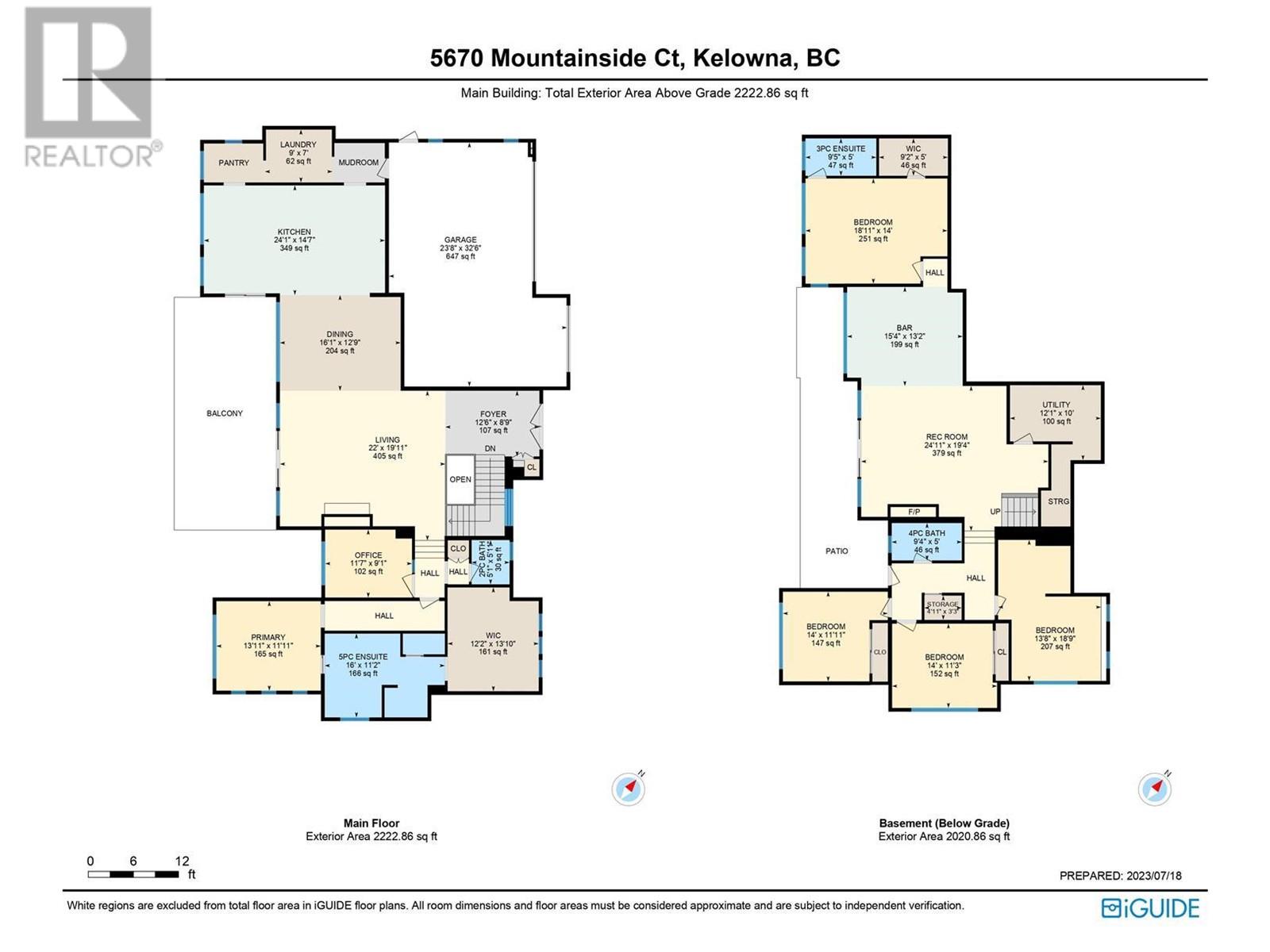- Price $3,235,000
- Age 2023
- Land Size 0.3 Acres
- Stories 2
- Size 3965 sqft
- Bedrooms 5
- Bathrooms 4
- Attached Garage 3 Spaces
- Exterior Composite Siding
- Cooling Central Air Conditioning, Heat Pump
- Appliances Refrigerator, Dishwasher, Dryer, Range - Gas, Microwave, Washer, Oven - Built-In
- Water Municipal water
- Sewer Municipal sewage system
- Flooring Ceramic Tile, Hardwood
- View City view, Lake view, Mountain view, View (panoramic)
- Fencing Fence
- Landscape Features Landscaped, Underground sprinkler
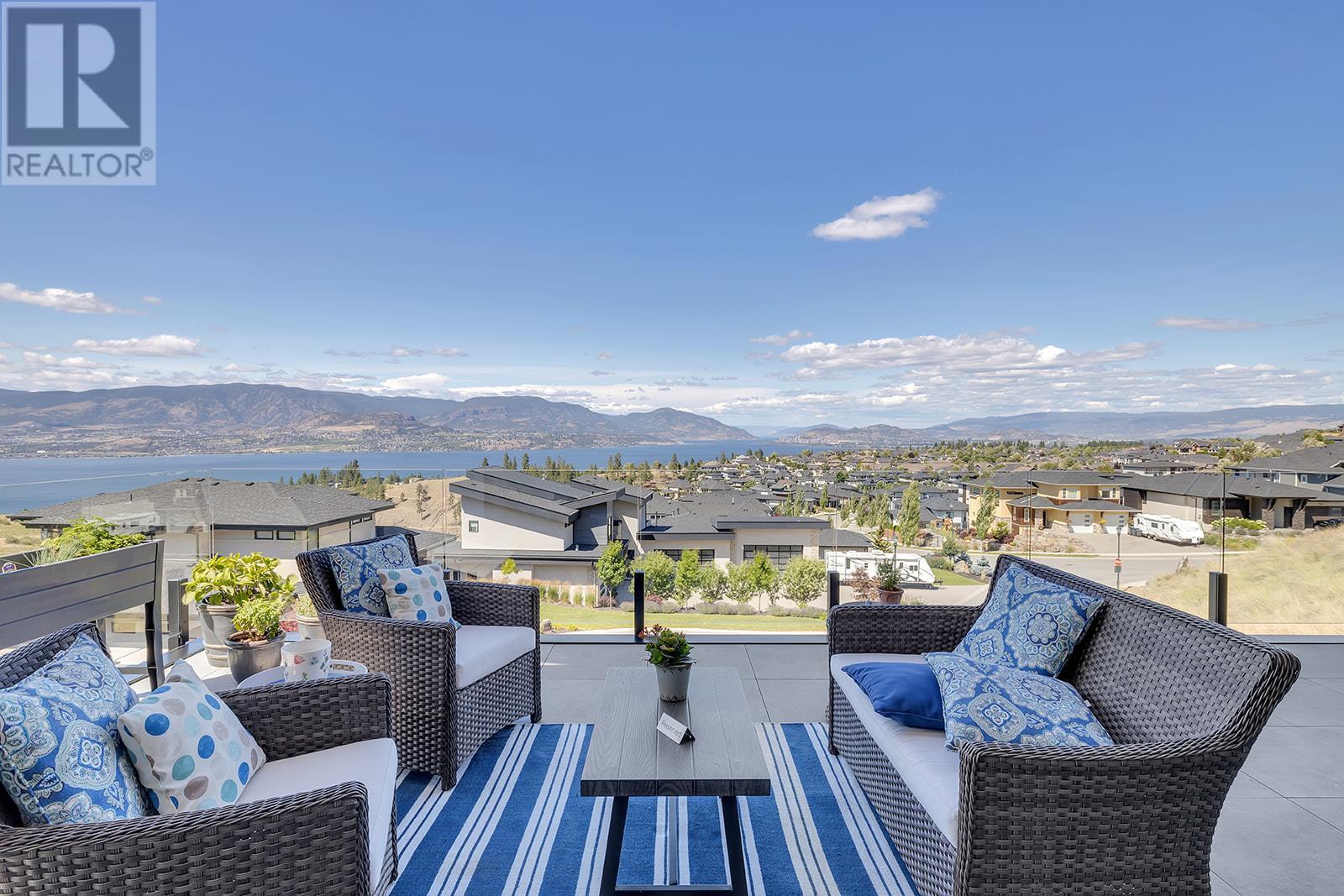
3965 sqft Single Family House
5670 Mountainside Court, Kelowna
Live the ultimate Kelowna lifestyle this summer from this gorgeous, like-new Kettle Valley walkout rancher with VIEWS! Splash & entertain in your UV pool and large pool deck. There's a unique pass-through window to the lower level bar, making summer fun easy! Entertaining and lifestyle extends inside this 2023-built, 5-bed 4-bath & 3900sqft, ensuring more than enough room for your family and visiting guests. Every room was custom designed to take advantage of the incredible Okanagan Lake & city views. Vaulted ceilings in the great room, big windows, custom beams, millwork & shiplap create an inviting atmosphere. Dream kitchen with honed quartz countertops, high-end Viking appliances incl. gas range w/ griddle, & perfectly placed French door double oven. The pantry, laundry & mudroom have easy access to the garage & kitchen. The main floor primary is in its own wing & features 5pc. ensuite w/ freestanding tub & a massive w/i closet with built-in vanity and island. The lower level boasts a large rec room, 4 addl bedrooms (one with ensuite & one with built-in bunkbeds) & a bar with passthrough access to the pool deck. 3-car garage, Lutron lighting, & low-maintenance yard. Stand-out, impeccably designed modern farmhouse home for families, empty nesters and entertaining, in sought-after Kettle Valley. (id:6770)
Contact Us to get more detailed information about this property or setup a viewing.
Basement
- 4pc Bathroom5'0'' x 9'4''
- Storage3'3'' x 4'11''
- Bedroom11'11'' x 14'0''
- Bedroom11'3'' x 14'0''
- Bedroom18'9'' x 13'8''
- Utility room10'0'' x 12'1''
- 3pc Ensuite bath5'0'' x 9'5''
- Other5'0'' x 9'2''
- Bedroom14'0'' x 18'11''
- Other13'2'' x 15'4''
- Recreation room19'4'' x 24'11''
Main level
- Other13'10'' x 12'2''
- 5pc Ensuite bath11'2'' x 18'0''
- Primary Bedroom11'11'' x 13'11''
- 2pc Bathroom5'11'' x 5'1''
- Den9'1'' x 11'7''
- Laundry room7'0'' x 9'0''
- Kitchen14'7'' x 24'1''
- Dining room12'9'' x 16'1''
- Living room19'11'' x 22'0''
- Foyer8'9'' x 12'6''


