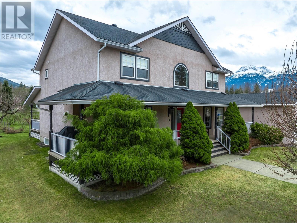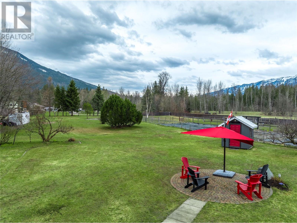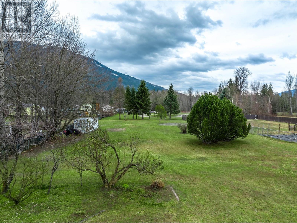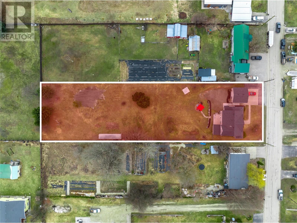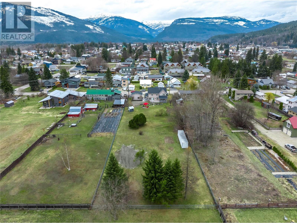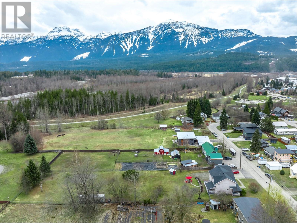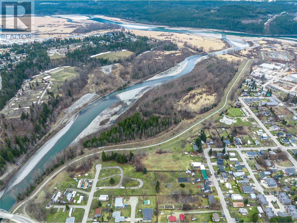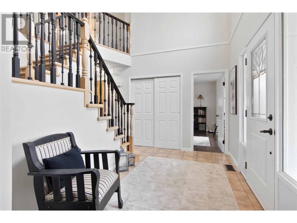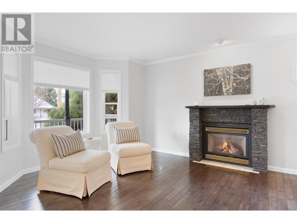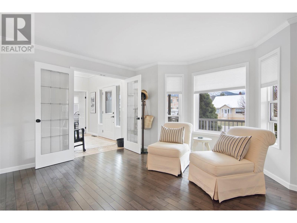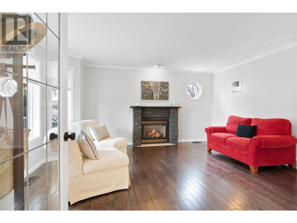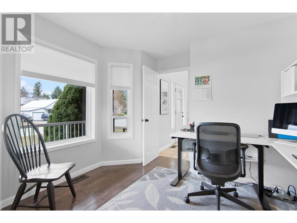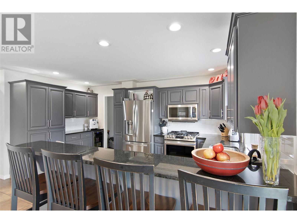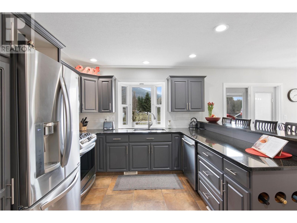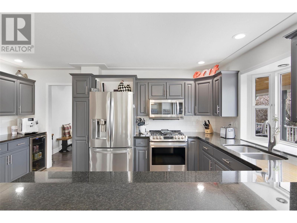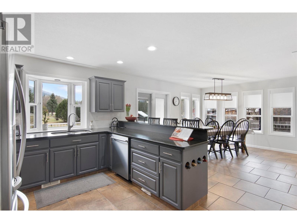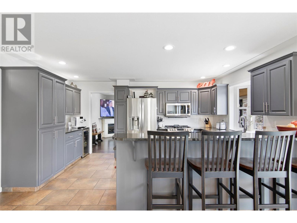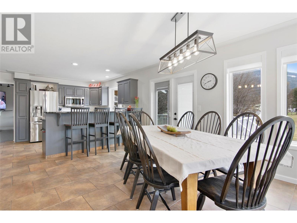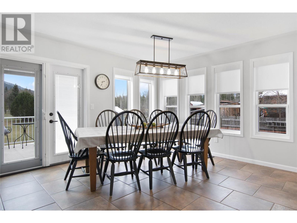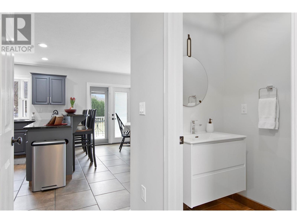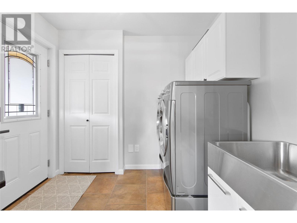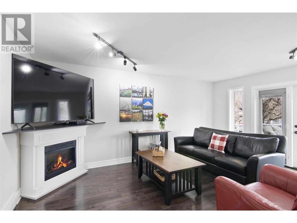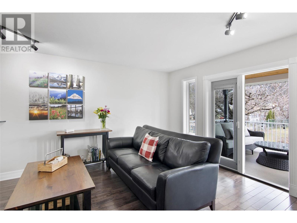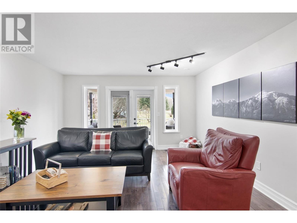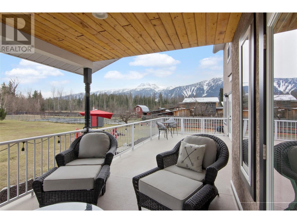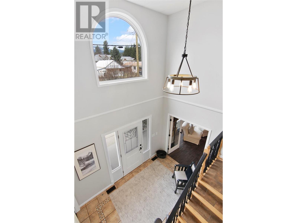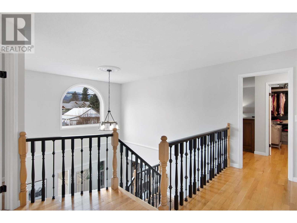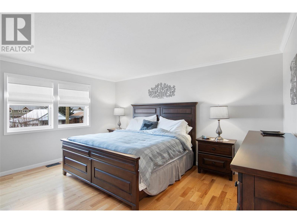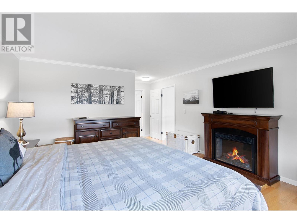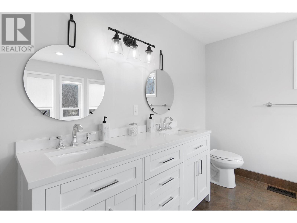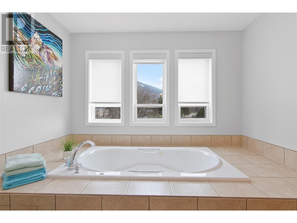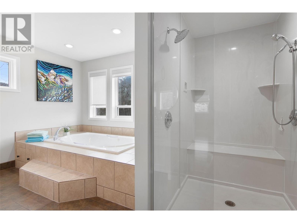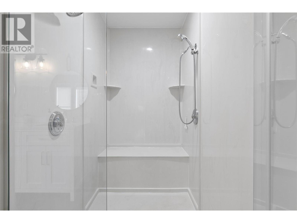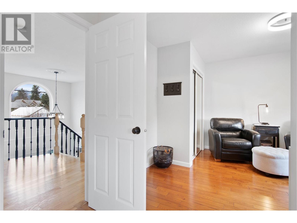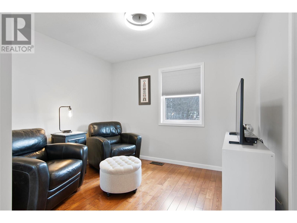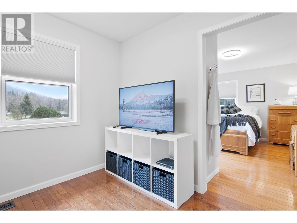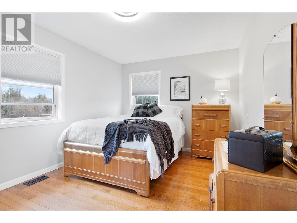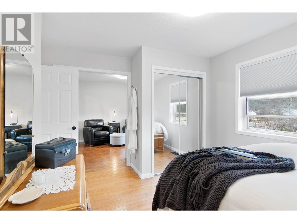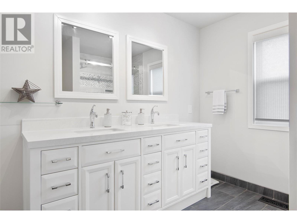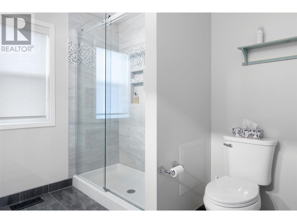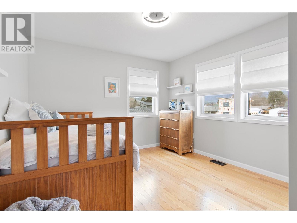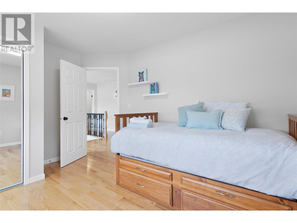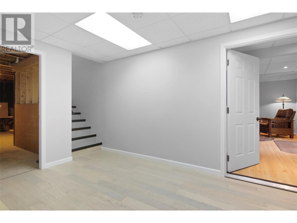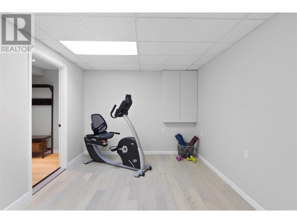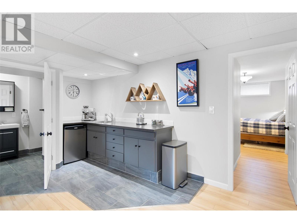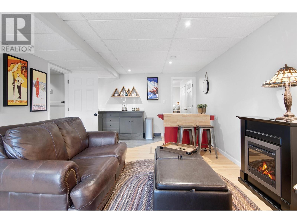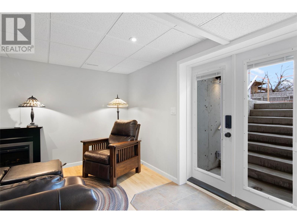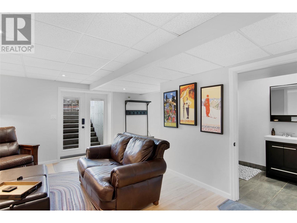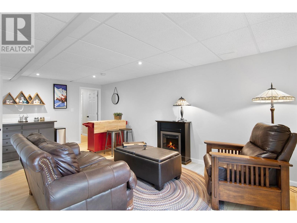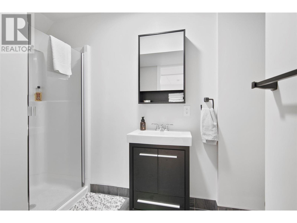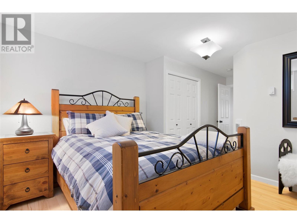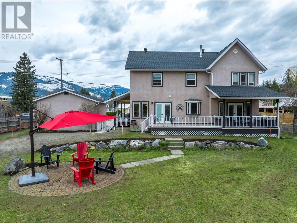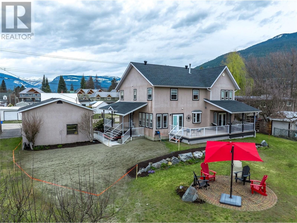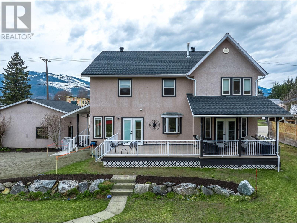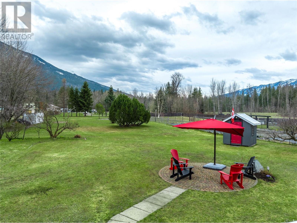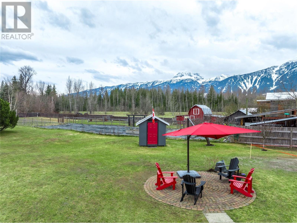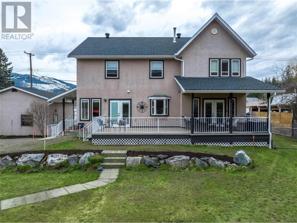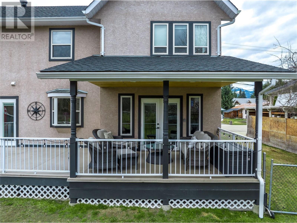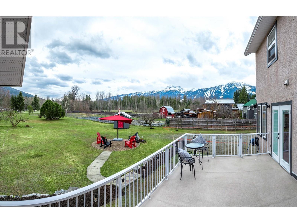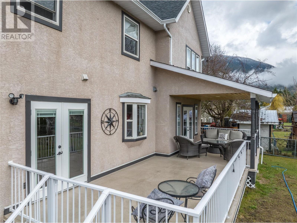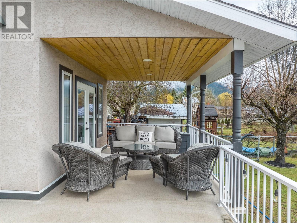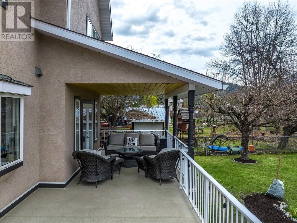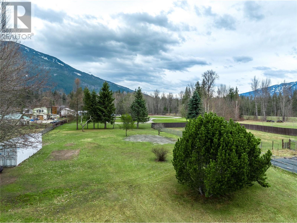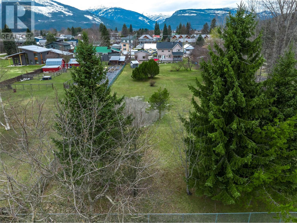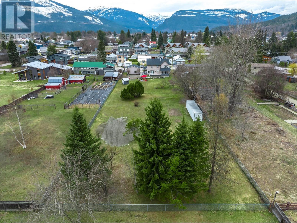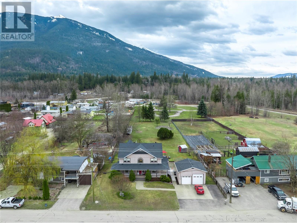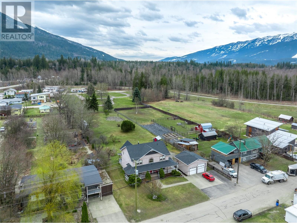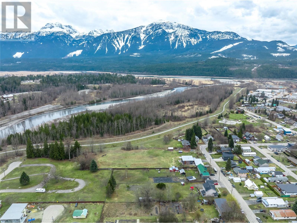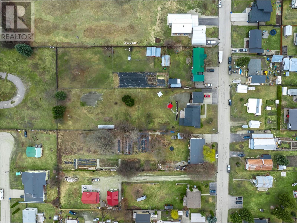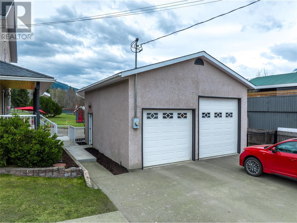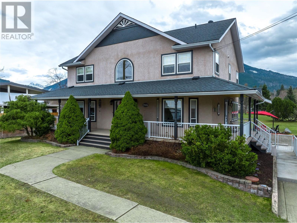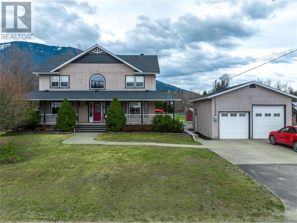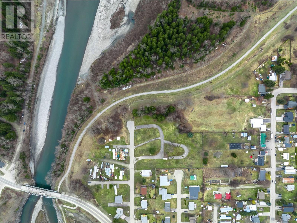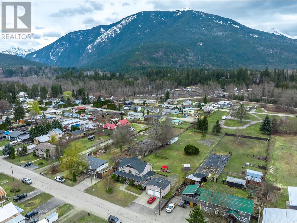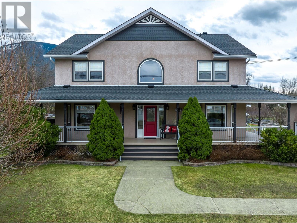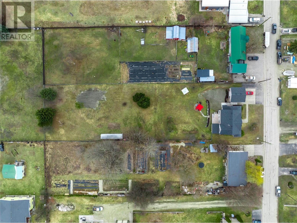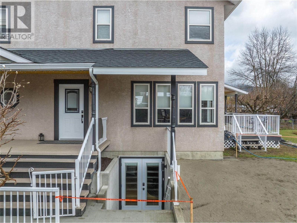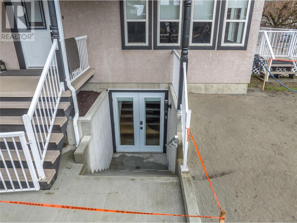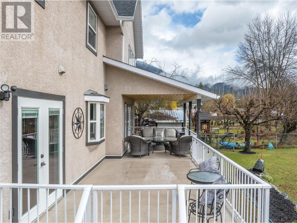- Price $1,790,000
- Age 1993
- Land Size 0.9 Acres
- Stories 3
- Size 3622 sqft
- Bedrooms 5
- Bathrooms 4
- See Remarks Spaces
- Detached Garage 2 Spaces
- Heated Garage Spaces
- Street Spaces
- Cooling Central Air Conditioning
- Appliances Refrigerator, Dishwasher, Dryer, Range - Electric, Freezer, Cooktop - Gas, Microwave, See remarks, Washer, Wine Fridge
- Water Municipal water
- Sewer Municipal sewage system
- Flooring Ceramic Tile, Hardwood, Laminate, Mixed Flooring
- View Mountain view, View (panoramic)
- Fencing Chain link
- Landscape Features Level
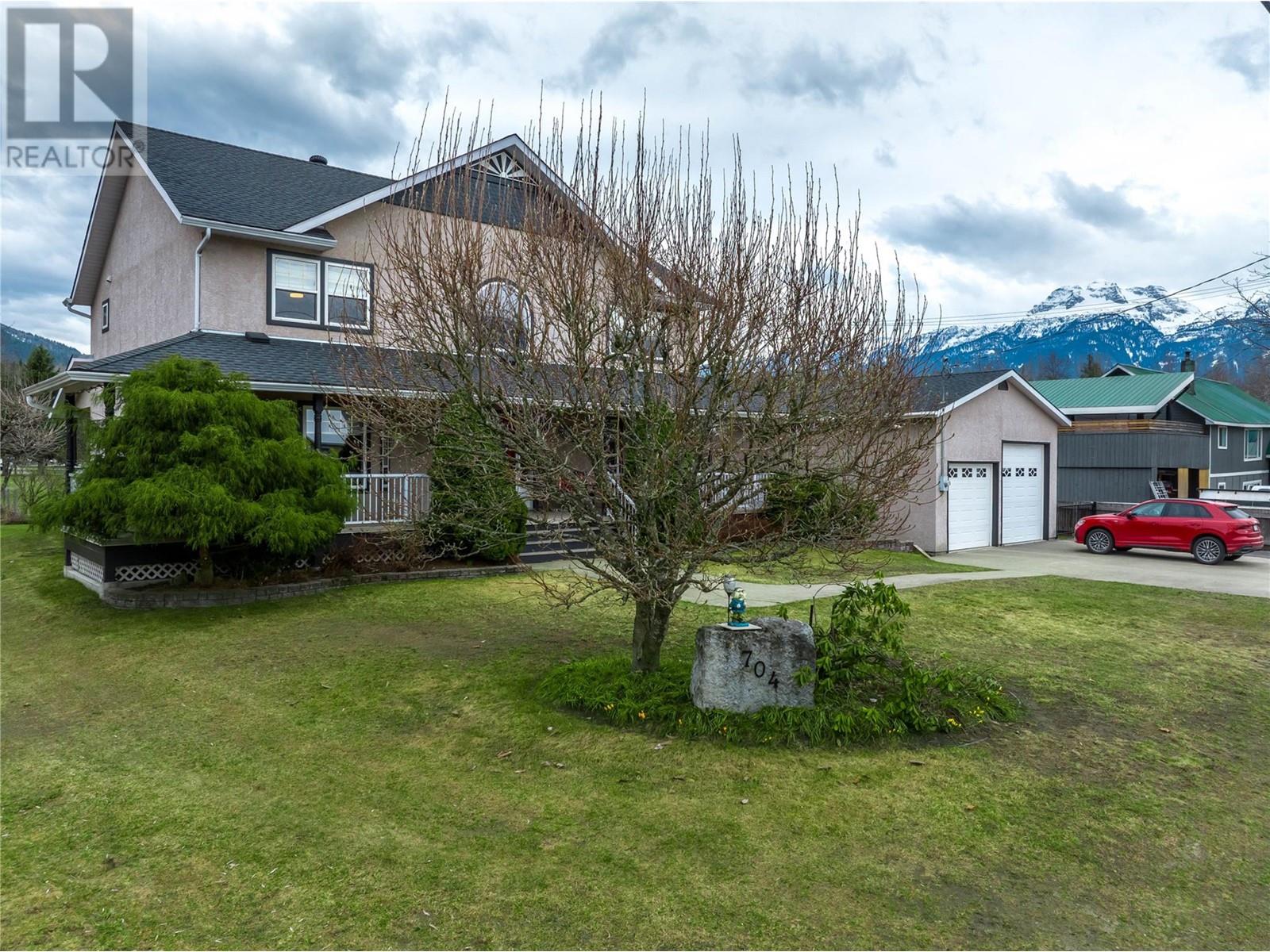
3622 sqft Single Family House
704 Moss Street, Revelstoke
This outstanding family home sprawls over 3,000 sqft providing an abundance of space for comfort, creativity and entertainment. Nestled on .94 of an acre, this property stands out for its size and intelligent design, featuring indoor and outdoor living space that offers stunning views of the iconic MT Begbie. Strategically positioned, this home enjoys the privilege of being just minutes away from walking paths, and Its proximity to DT Revelstoke means all urban amenities, including eclectic shops, fine dining, and cultural hotspots. For the adventure enthusiasts the renowned RMR, the picturesque Revelstoke Golf Course, and the eagerly anticipated Cabot Golf Course are closely nearby. This residence boasts picturesque windows that not only bathe the space in natural light but also frame the serene outdoors. Home is amplified by thoughtful updates, blending modern conveniences with cozy comfort. The expansive lot is a blank canvas waiting for your personal touch, zoned R2A, offering potential for further development or customization according to your vision. The inclusion of an in-law suite presents a fantastic opportunity for income generation, or as private accommodation for family and friends. In summary, this family home represents a rare blend of location, size, and potential, making it an ideal choice for those seeking a serene retreat without sacrificing convenience and the opportunity for personalization and growth. Watch Video to experience this HOME. (id:6770)
Contact Us to get more detailed information about this property or setup a viewing.
Additional Accommodation
- Other19'6'' x 18'9''
Lower level
- Full bathroomMeasurements not available
- Storage22'3'' x 25'11''
- Other23'10'' x 9'11''
- Bedroom18'2'' x 10'8''
Main level
- Partial bathroomMeasurements not available
- Family room14'1'' x 17'6''
- Living room14'2'' x 15'10''
- Foyer11'9'' x 15'0''
- Office12'8'' x 10'10''
- Laundry room8'4'' x 8'3''
- Dining room13'11'' x 13'7''
- Kitchen11'2'' x 15'9''
Second level
- Bedroom12'7'' x 10'10''
- Bedroom10'5'' x 11'7''
- Primary Bedroom13'7'' x 20'4''
- Full ensuite bathroom13'8'' x 10'10''
- Full bathroom12'7'' x 10'10''
- Bedroom13'7'' x 20'4''


