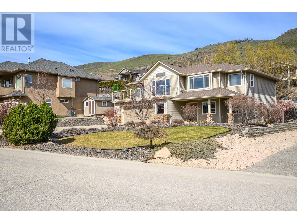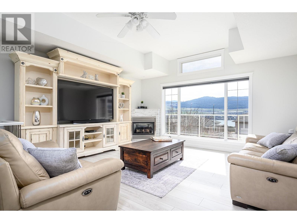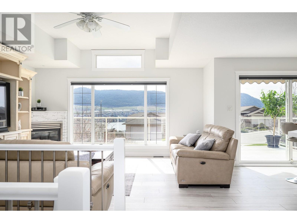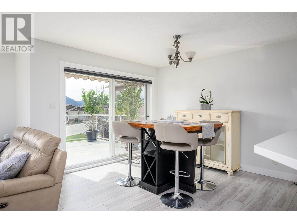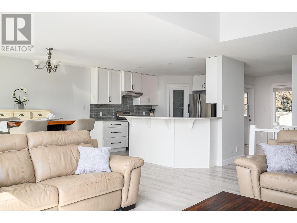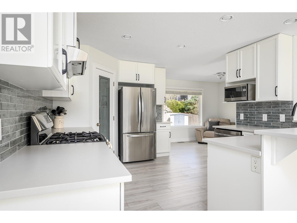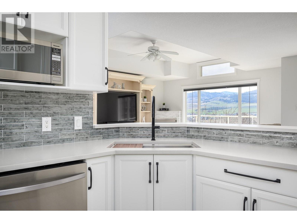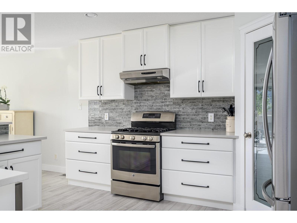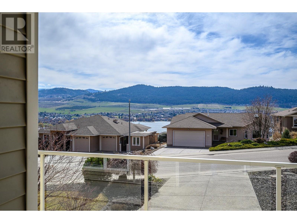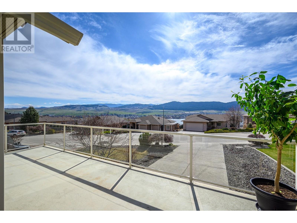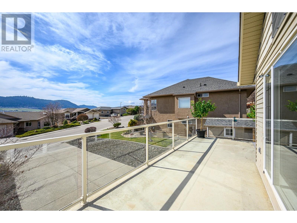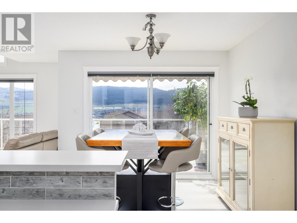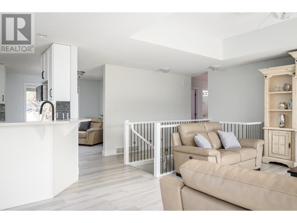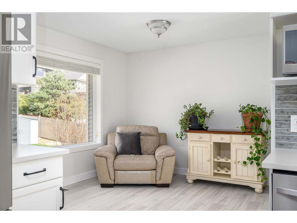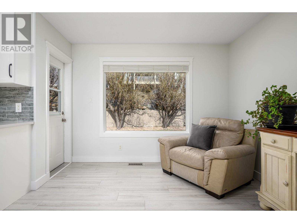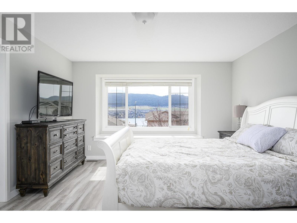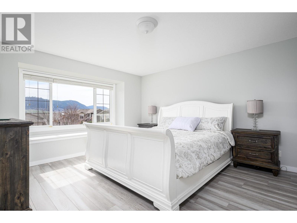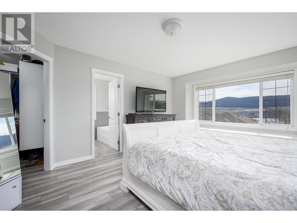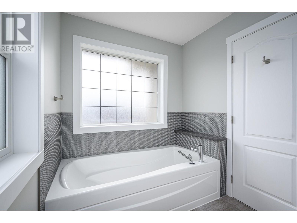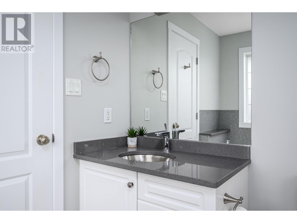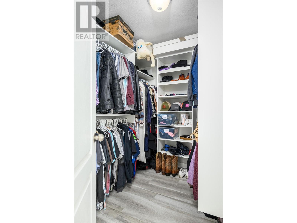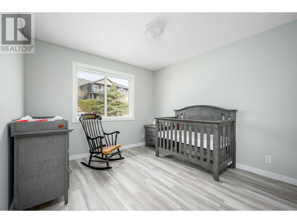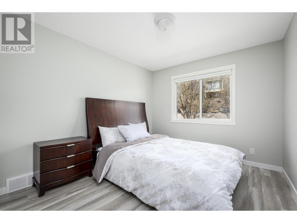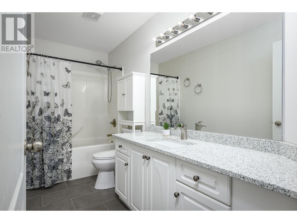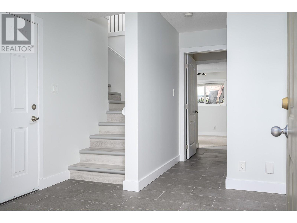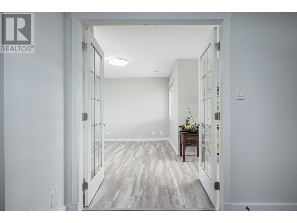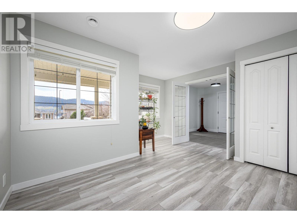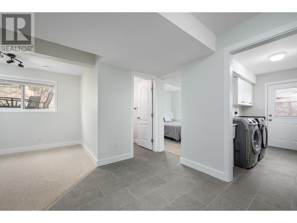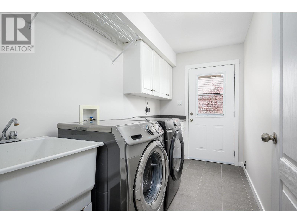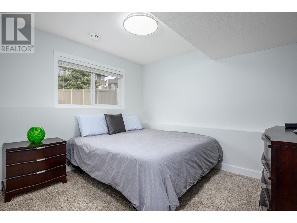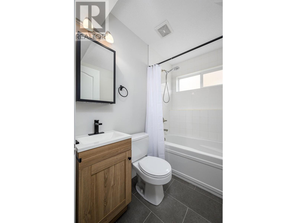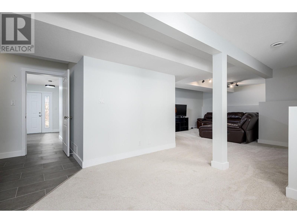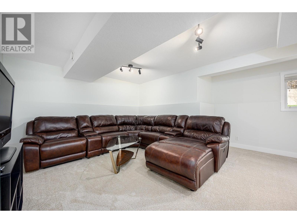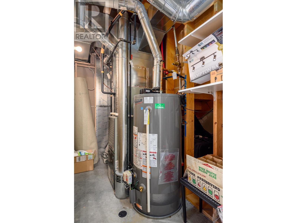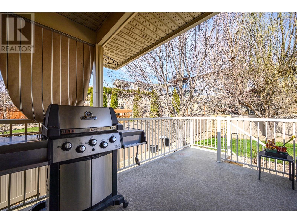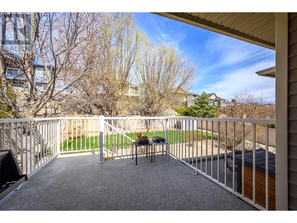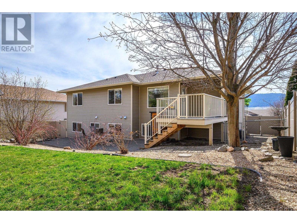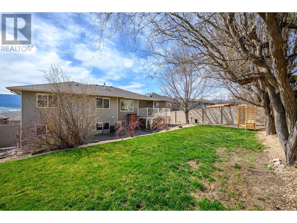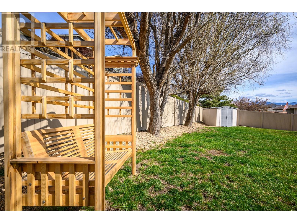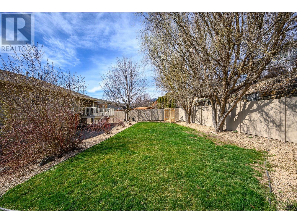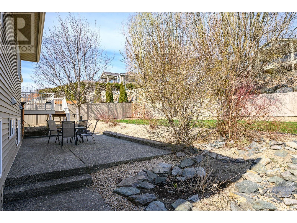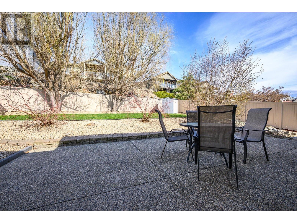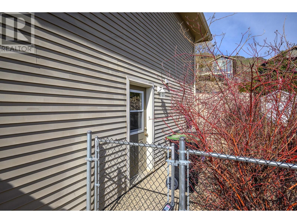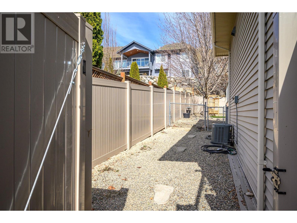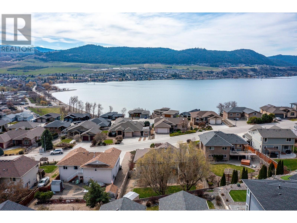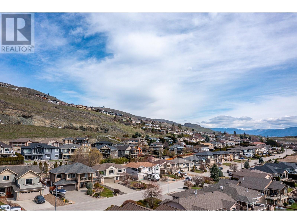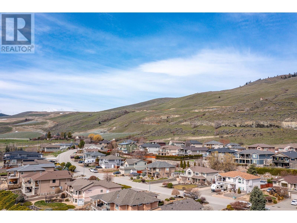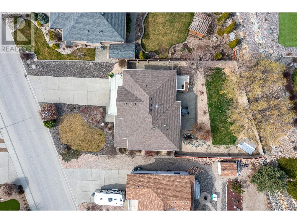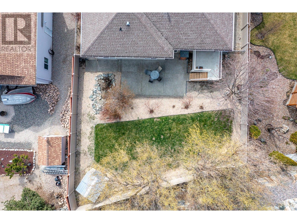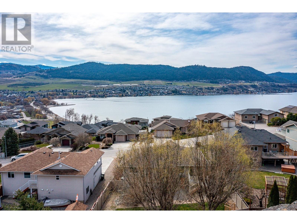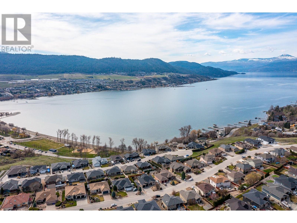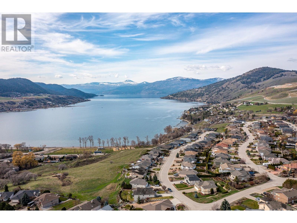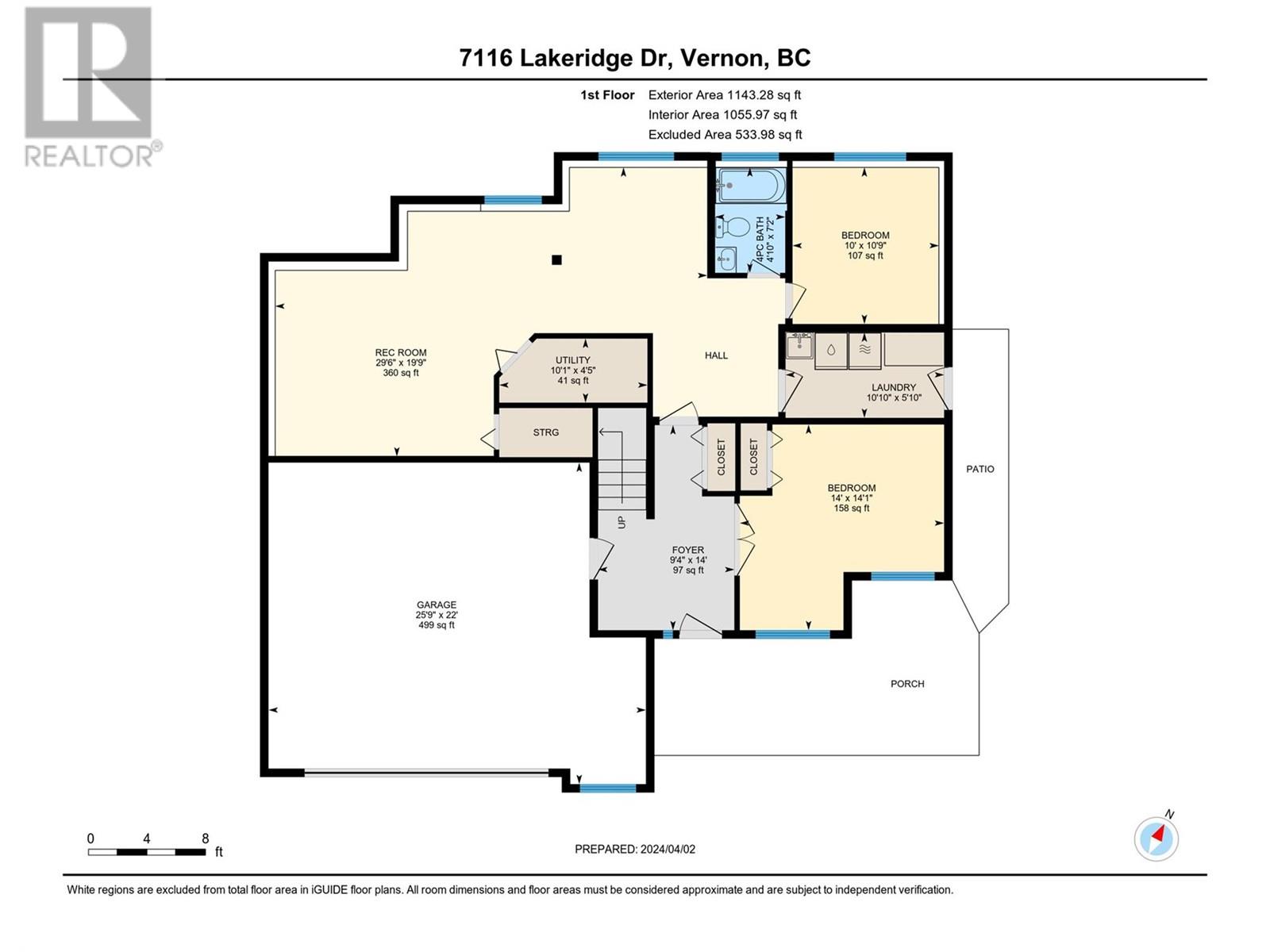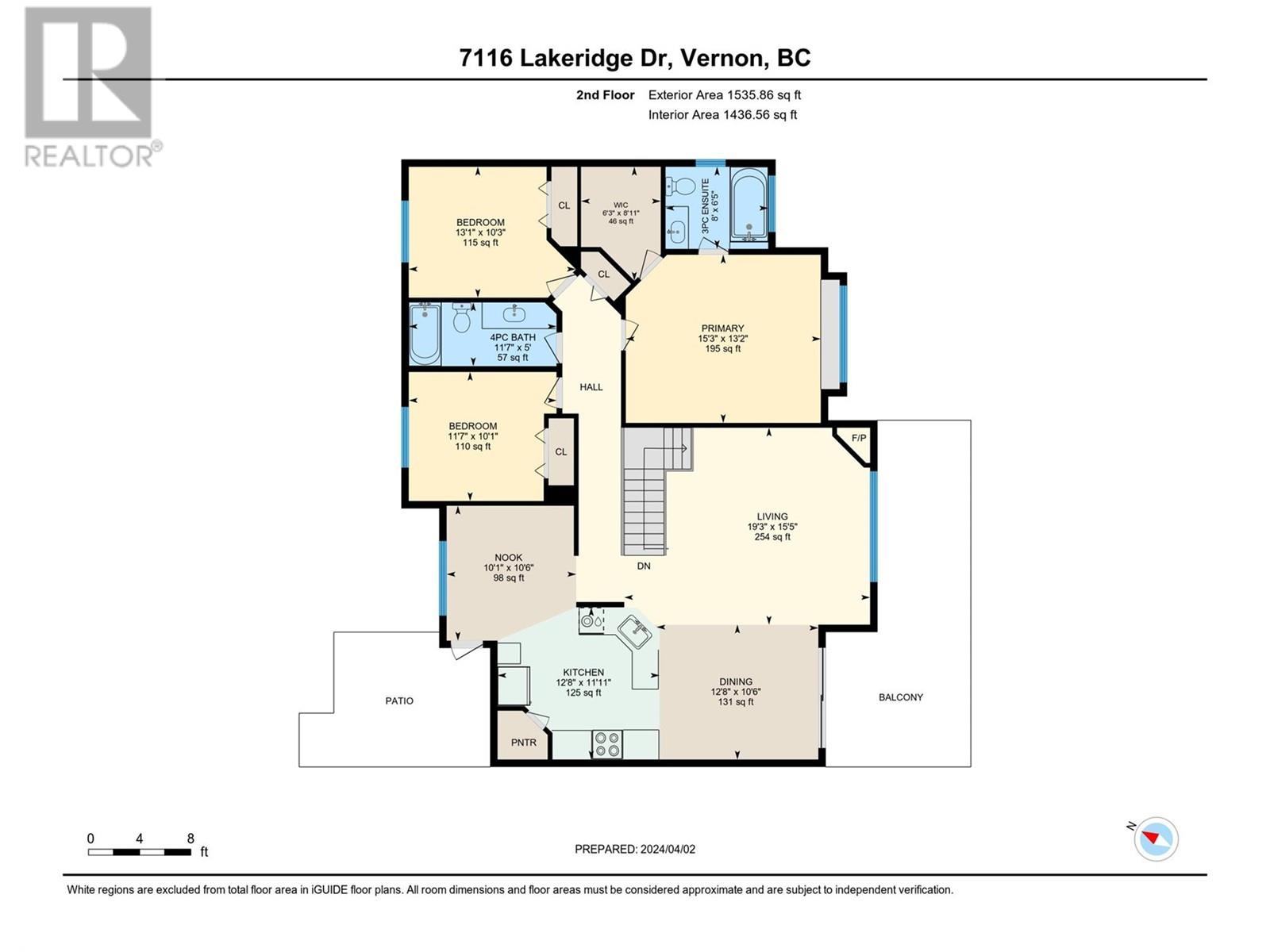- Price $914,500
- Age 2005
- Land Size 0.2 Acres
- Stories 2
- Size 2492 sqft
- Bedrooms 5
- Bathrooms 3
- Attached Garage 2 Spaces
- Cooling Central Air Conditioning
- Water Municipal water
- Sewer Municipal sewage system
- Flooring Carpeted, Laminate, Tile
- View Lake view, Mountain view
- Landscape Features Underground sprinkler
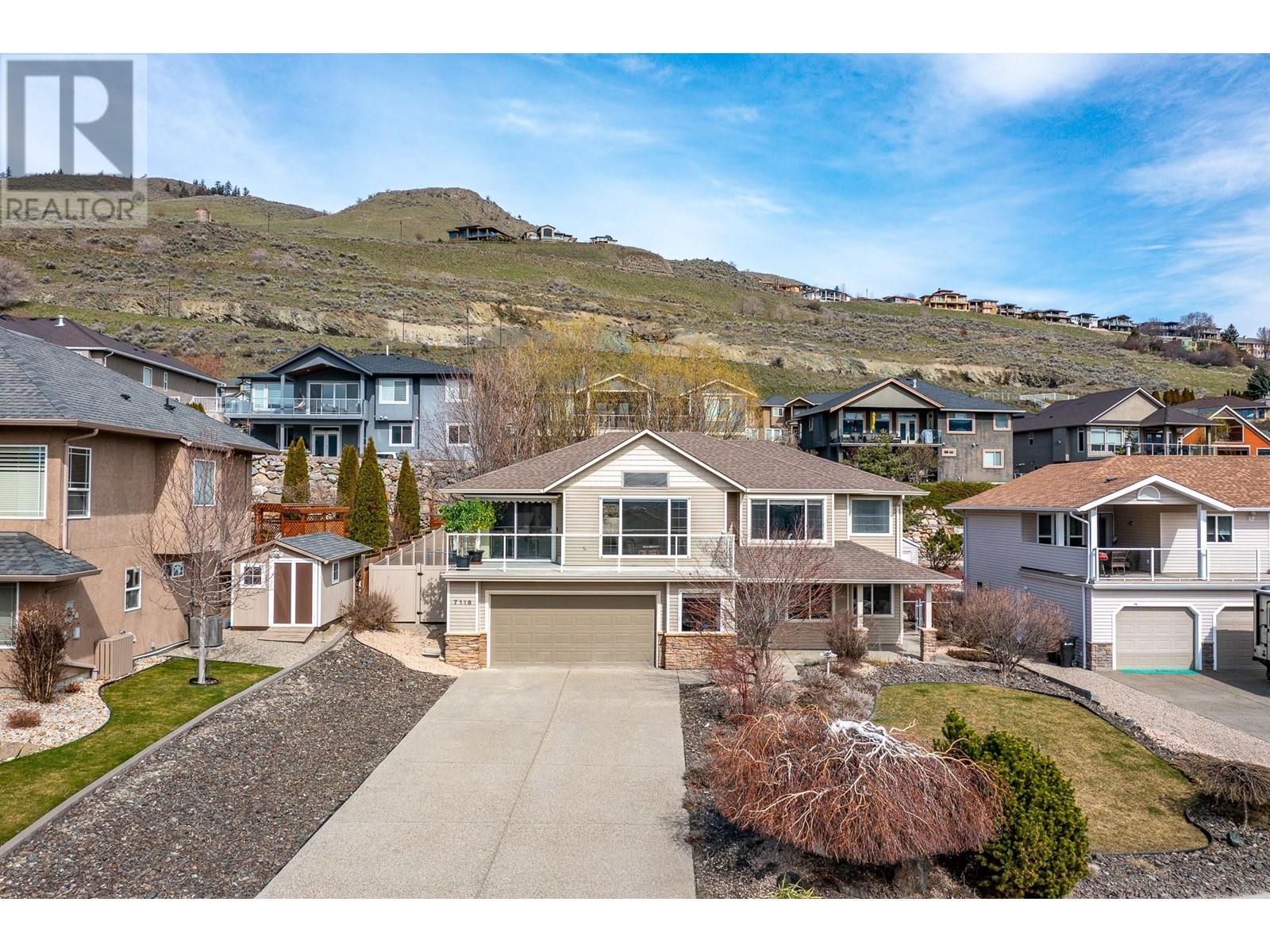
2492 sqft Single Family House
7116 Lakeridge Drive, Vernon
Step into the comfort of this immaculate 5-bedroom, 3-bathroom home, boasting beautiful updates throughout, it is move in ready. From the fresh paint to the new flooring, new quartz countertops in kitchen and bath, tile backsplash, light fixtures and more, no detail has been spared in this stunning home. Open floor concept with lots of natural light. Lake and mountain views, from main living area, primary bedroom and front deck. The primary bedroom features a walk in closet and lovely ensuite with a custom tub, offering a serene retreat after a long day. The main entrance level to the home offers the laundry room with outside access, a large rec room, full bathroom and two bedrooms one of which is just inside the front entrance, making it the perfect home office. The fully fenced backyard area includes new vinyl fencing, a dog run on the side of house, lovely back deck and patio area which provide ample space for relaxation and outdoor gatherings. Double car garage. With plenty of parking and close proximity to Kin Beach, Grey Canal Trail, schools, and public transit which is just steps away, this gem offers both convenience and tranquility. Don't miss your chance to call this well maintained property home. (id:6770)
Contact Us to get more detailed information about this property or setup a viewing.
Main level
- Utility room10'1'' x 4'5''
- Recreation room29'6'' x 19'9''
- Laundry room10'10'' x 5'10''
- Full bathroom7'2'' x 4'10''
- Bedroom10' x 10'9''
- Bedroom14'1'' x 14'
- Foyer14' x 9'4''
Second level
- Full bathroom11'7'' x 5'
- Bedroom11'7'' x 10'1''
- Bedroom13'1'' x 10'3''
- 3pc Ensuite bath8' x 6'5''
- Primary Bedroom15'3'' x 13'2''
- Dining nook10'1'' x 10'6''
- Living room19'3'' x 15'5''
- Dining room12'8'' x 10'6''
- Kitchen12'8'' x 11'11''


