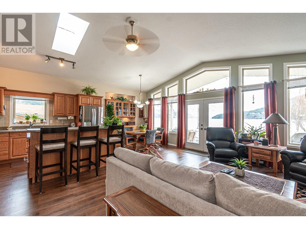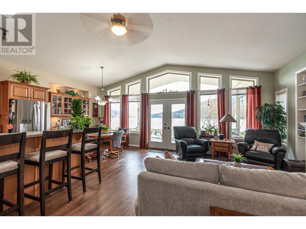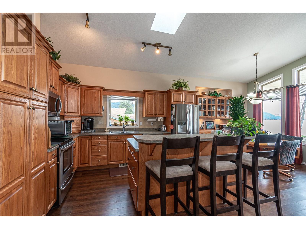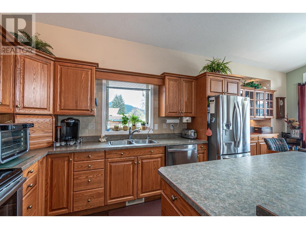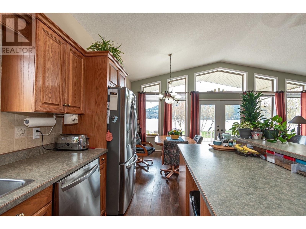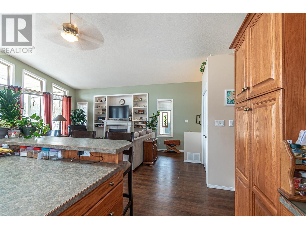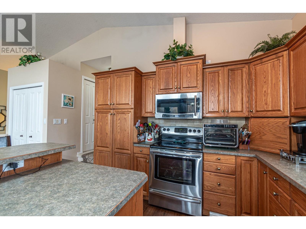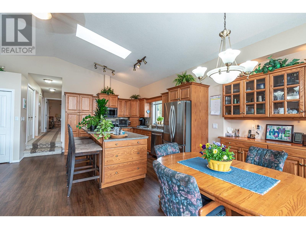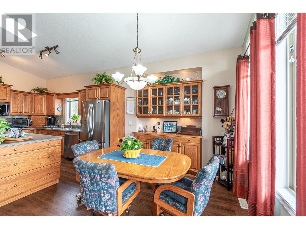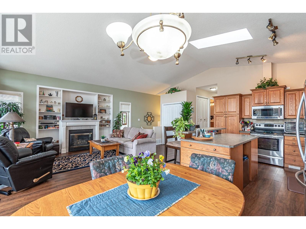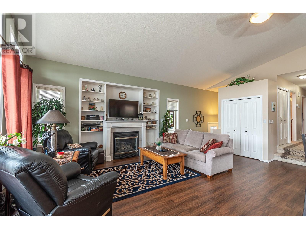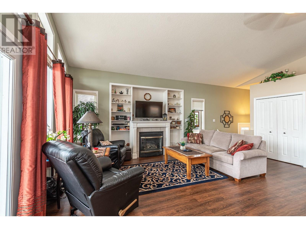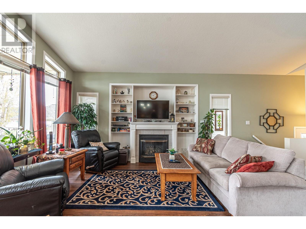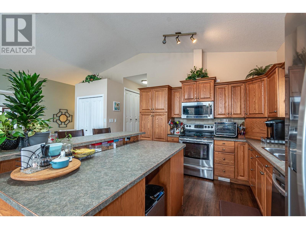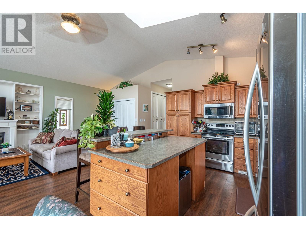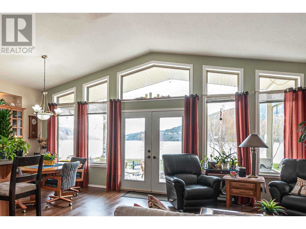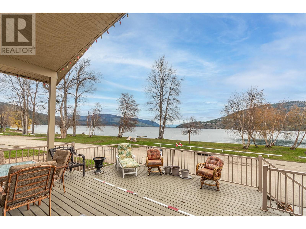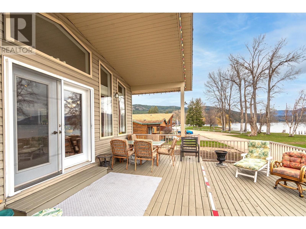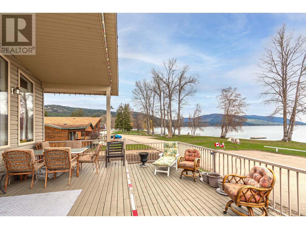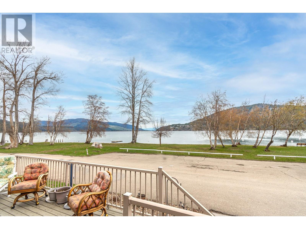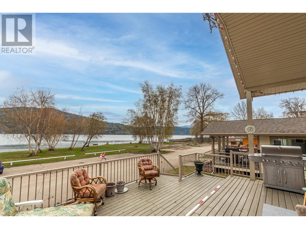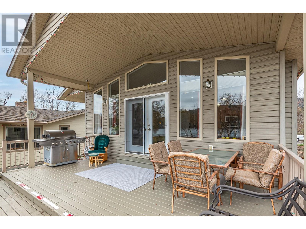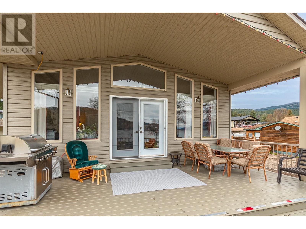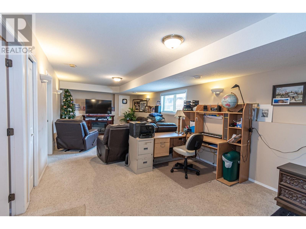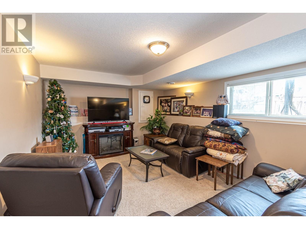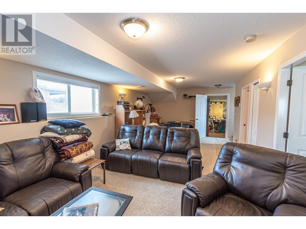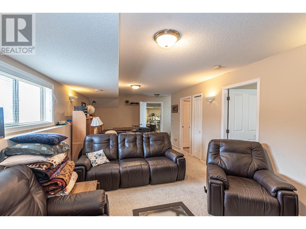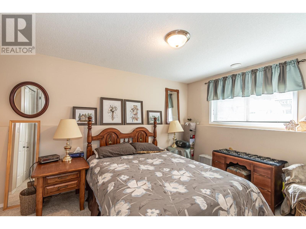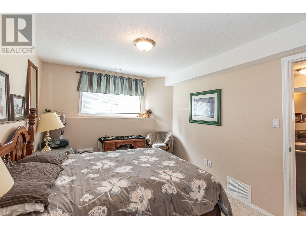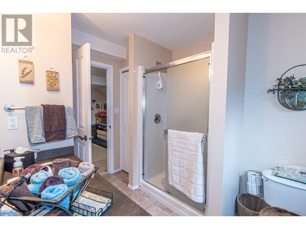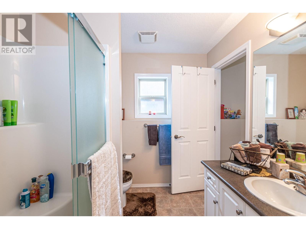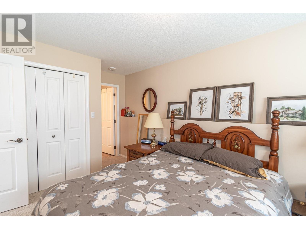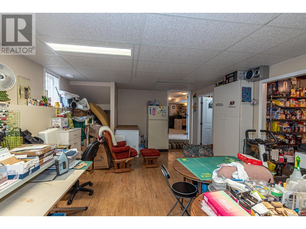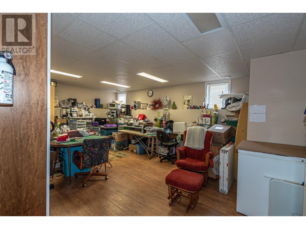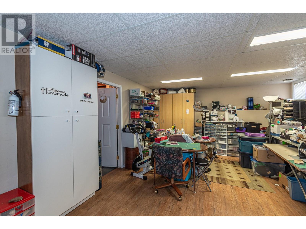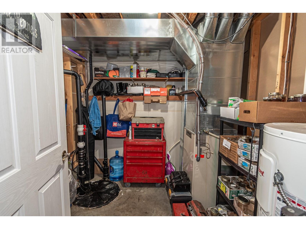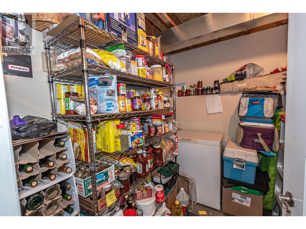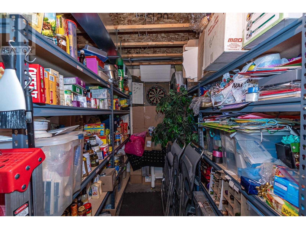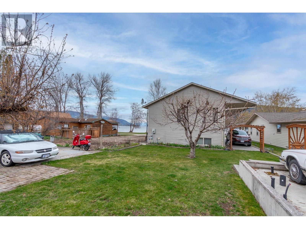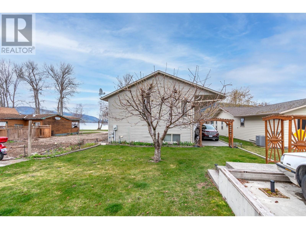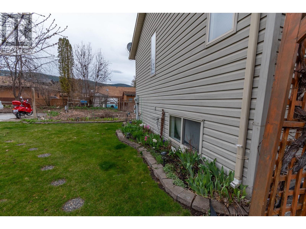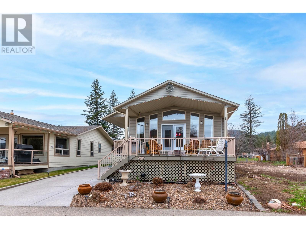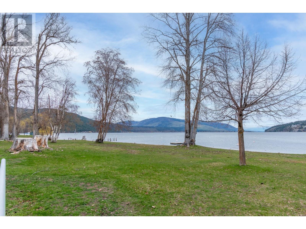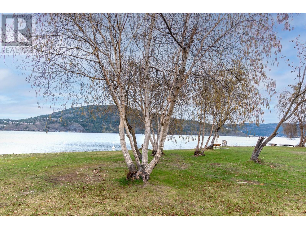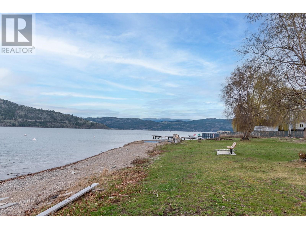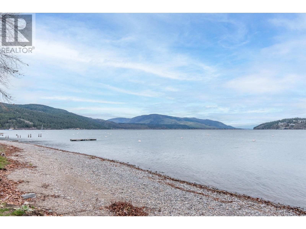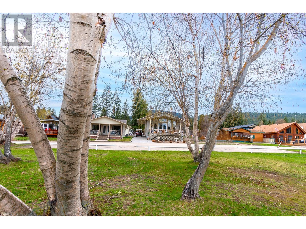- Price $449,000
- Age 2002
- Land Size 0.9 Acres
- Stories 2
- Size 2258 sqft
- Bedrooms 3
- Bathrooms 3
- Exterior Vinyl siding
- Cooling Central Air Conditioning
- Appliances Refrigerator, Dishwasher, Dryer, Range - Electric, Microwave, Washer
- Water Community Water System
- Sewer Septic tank
- Flooring Carpeted, Laminate, Vinyl
- View Lake view, Mountain view, View (panoramic)
- Landscape Features Landscaped, Underground sprinkler
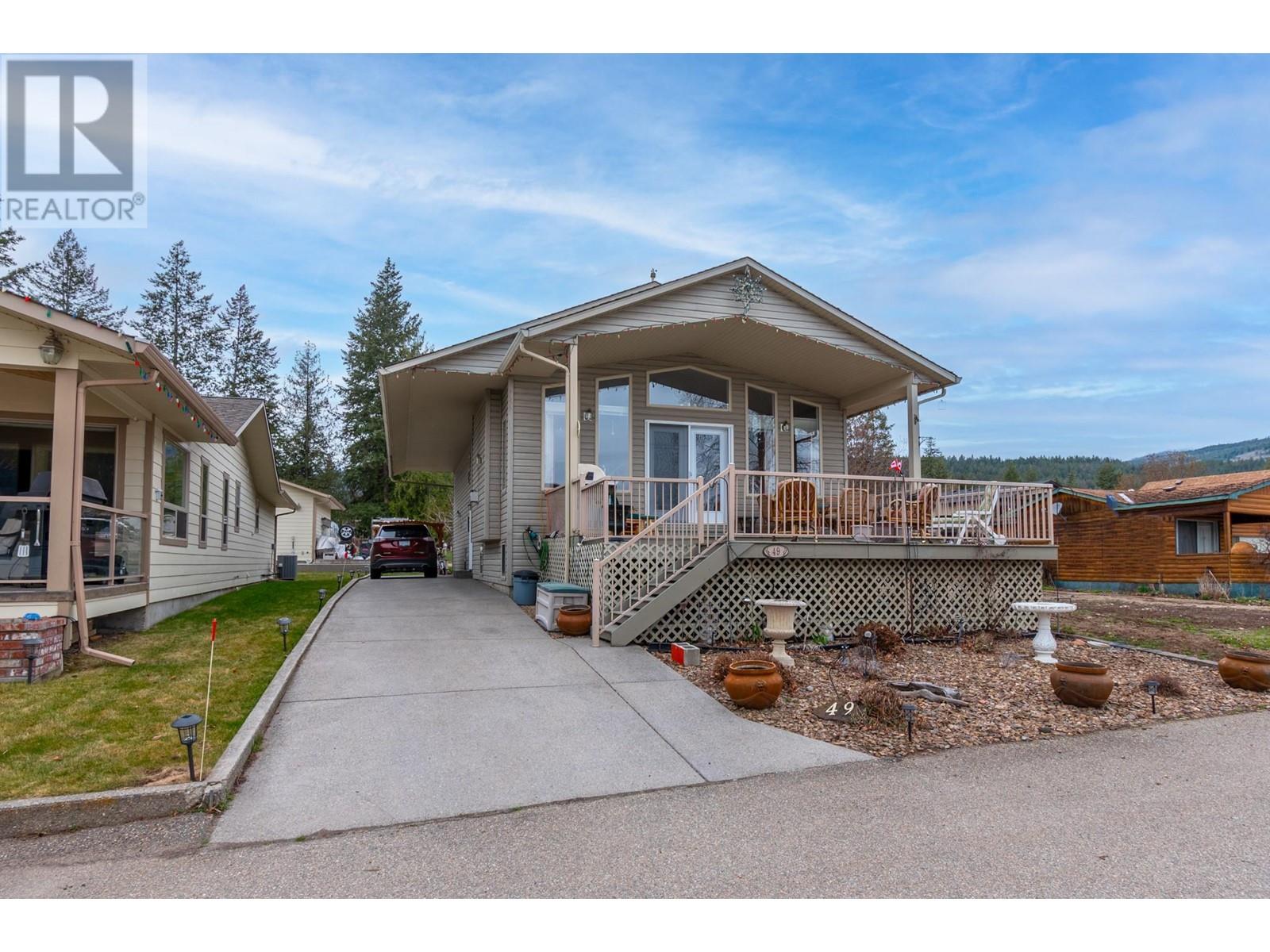
2258 sqft Single Family House
49 Lakeshore Drive, Vernon
Live the luxury of the Okanagan Dream in Parker Cove. Situated on the breathtaking Okanagan Lake. Enjoy the perfect blend of summer play and peaceful relaxation in this fabulous 3 bedroom 3 bathroom home. Located directly across the street from the beach with a million dollar lake and mountain view. Enjoy vaulted ceilings and an abundance of natural light through sky light and lake view windows. A well though out open concept split level offers a fantastic kitchen with plenty of room for meal preparation and entertaining with newer updated SS appliances. Living room is made even cozier with propane fireplace and easy access to a 400sf partially covered deck (wired for hot tub) . Up a few steps is a generous sized Primary bedroom with ensuite and a large walk-in closet. Second bedroom, convenient laundry, and main bathroom complete the upper level. Below lots of space to spread out with a family room, the third bedroom with cheater door to bathroom, and a bonus area great for crafting, a gym, or games room and an abundance of storage space. Parker Cove is a waterfront community offering excellent opportunity for recreational activities & lifestyle. Shared by residents is a gorgeous 2000 feet of shared community beach, private boat launch, picnic areas, & playground. Offering a flat development for biking and walking as well as hiking and other great outdoor recreation nearby. Lease paid to 2043, lot directly behind available for purchase for $20,000 (id:6770)
Contact Us to get more detailed information about this property or setup a viewing.
Basement
- Family room27'5'' x 12'8''
- Games room21'8'' x 13'9''
- 4pc Bathroom9'8'' x 7'11''
- Bedroom9'8'' x 15'
Main level
- Laundry room5'9'' x 8'9''
- Bedroom10'10'' x 10'3''
- 4pc Bathroom5'9'' x 8'10''
- Full ensuite bathroom8' x 8'
- Primary Bedroom14'2'' x 14'8''
- Living room22'4'' x 13'4''
- Dining room9'6'' x 11'7''
- Kitchen10'8'' x 12'11''
Second level
- Storage8'3'' x 14'0''
- Utility room7'9'' x 7'11''


