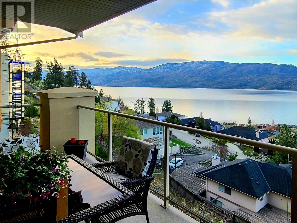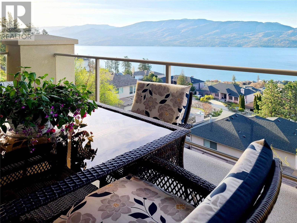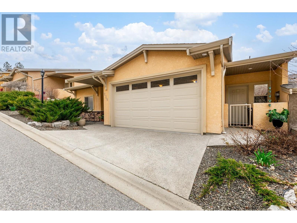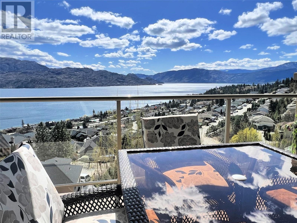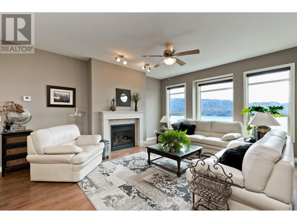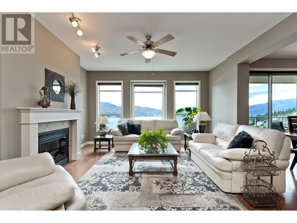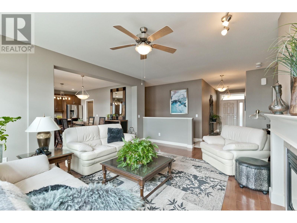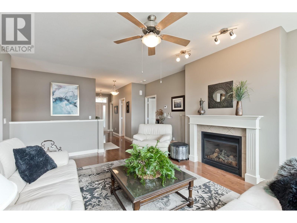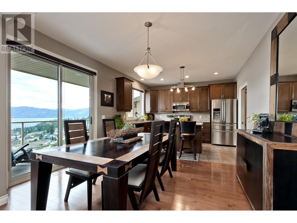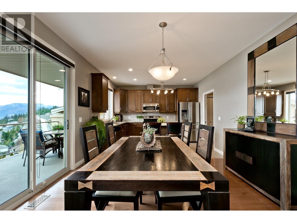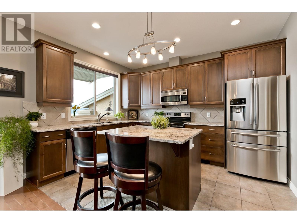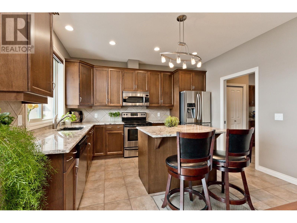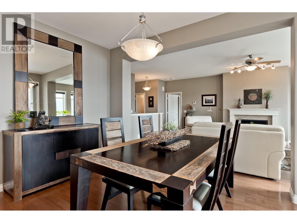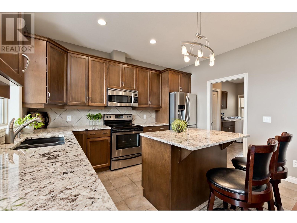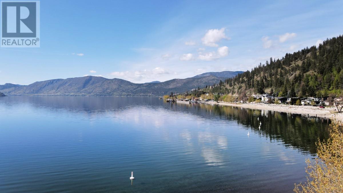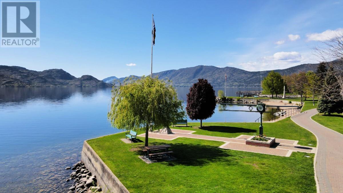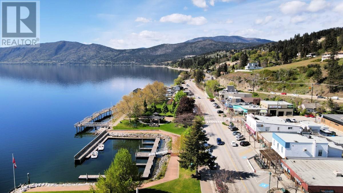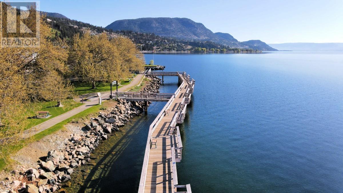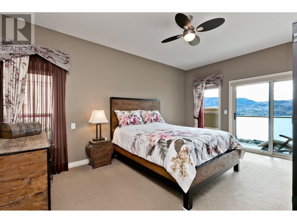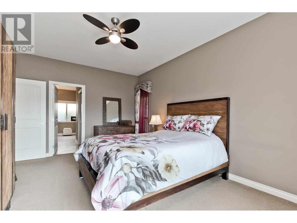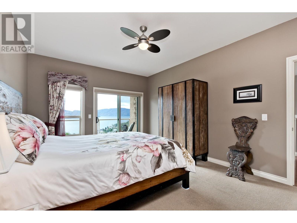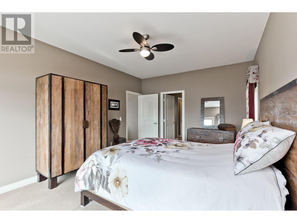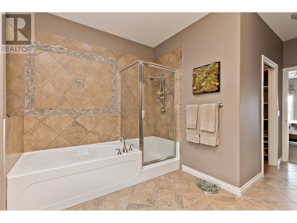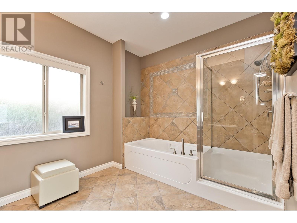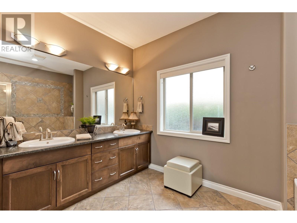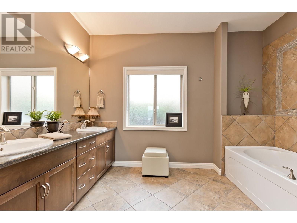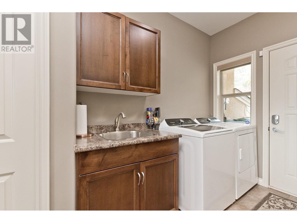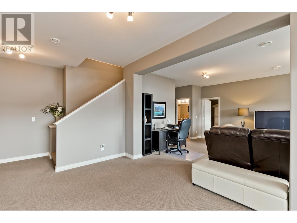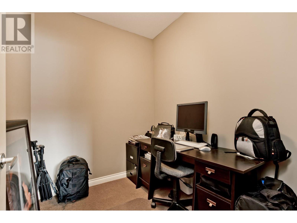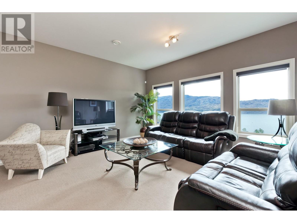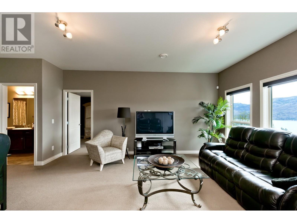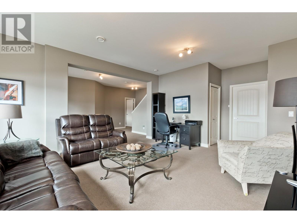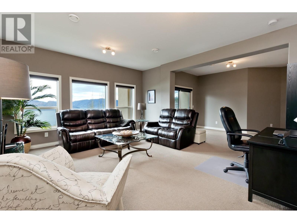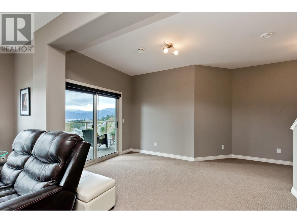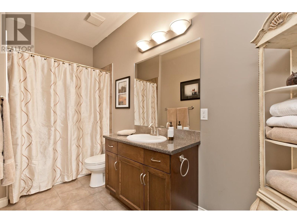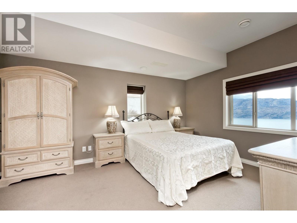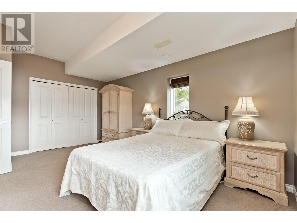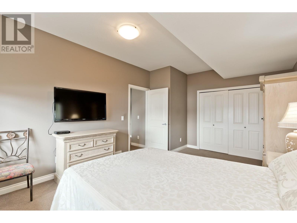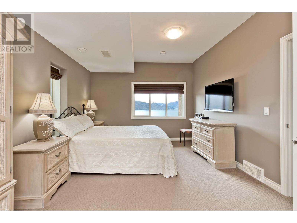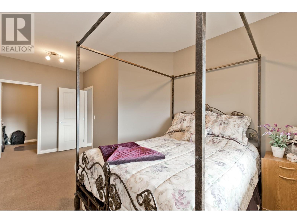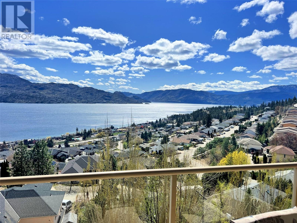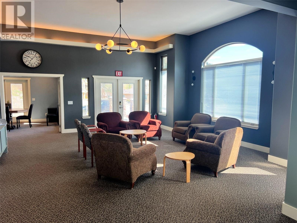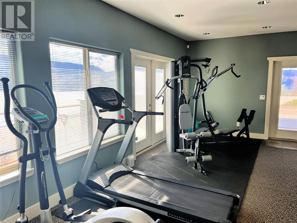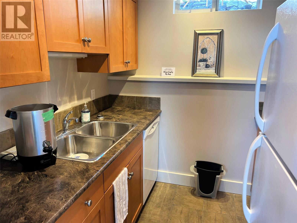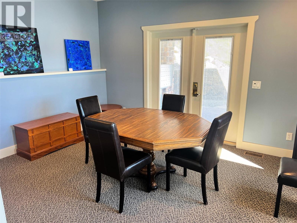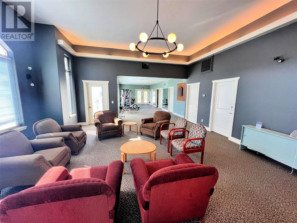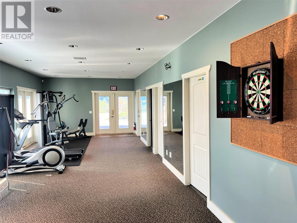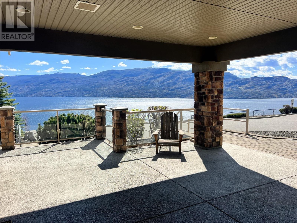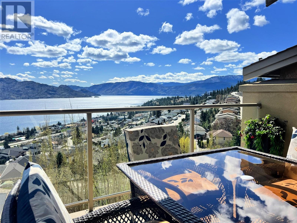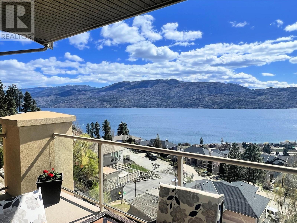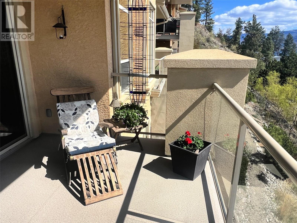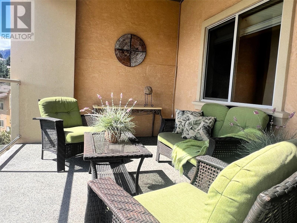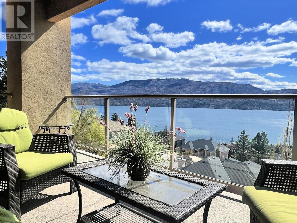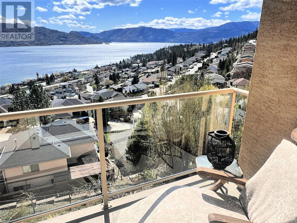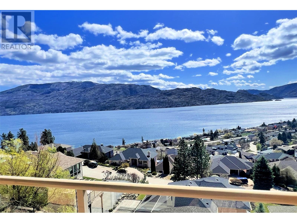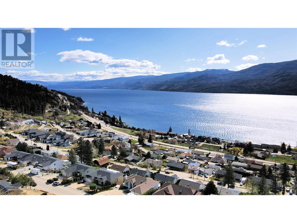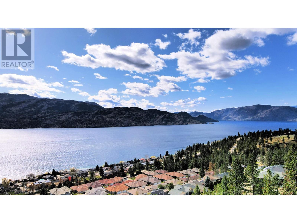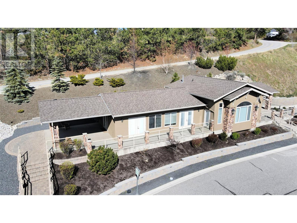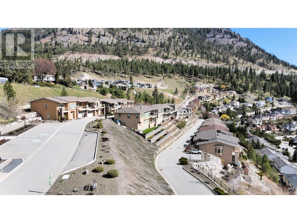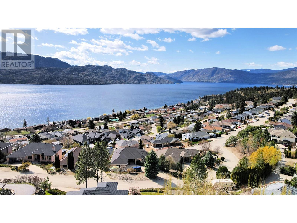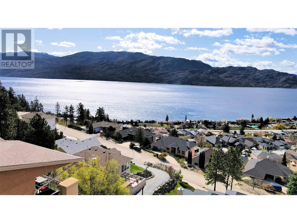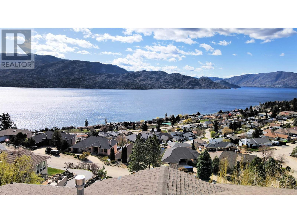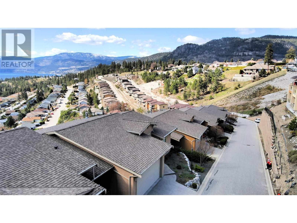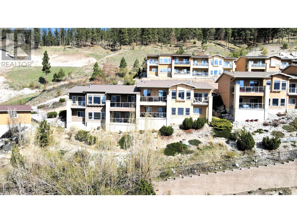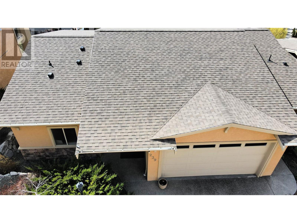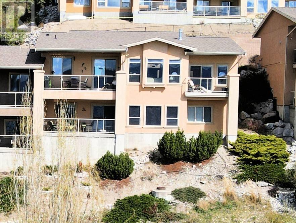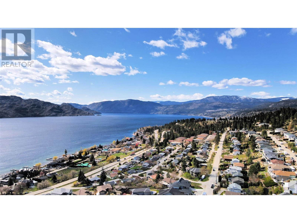- Price $999,000
- Age 2006
- Land Size 0.9 Acres
- Stories 2
- Size 2460 sqft
- Bedrooms 3
- Bathrooms 3
- Attached Garage 2 Spaces
- Exterior Stucco
- Cooling Central Air Conditioning
- Appliances Refrigerator, Dishwasher, Dryer, Range - Electric, Microwave, Washer
- Water Municipal water
- Sewer Municipal sewage system
- Flooring Carpeted, Hardwood, Tile
- View Lake view, Mountain view, View (panoramic)
- Landscape Features Landscaped
- Strata Fees $185.00
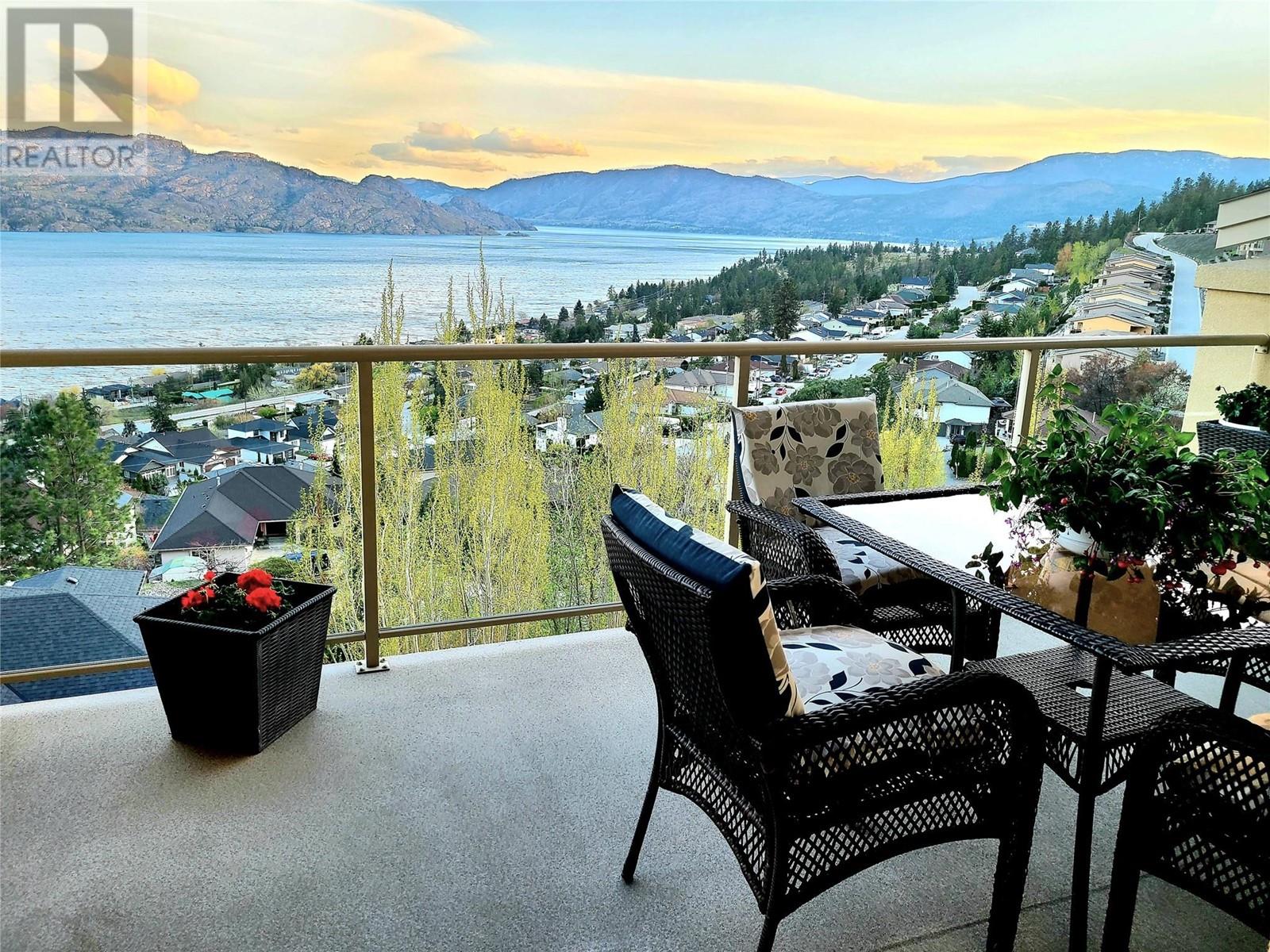
2460 sqft Single Family Row / Townhouse
5165 Trepanier Bench Road Unit# 239, Peachland
Welcome to the Million Dollar views at Island Villa Villas. This 3 bedroom 3 bath walkout rancher in the most sought-after in the community complex in Peachland boasting a 180 degree unobstructed lake view. Enjoy the breath taking views and outdoor entertaining on either of the three spacious decks to relax and enjoy the beauty of living the Okanagan lifestyle. Live the good life in the open concept kitchen to living room (9 foot ceilings) with granite countertop, large island, eating bar, walk in pantry & main floor laundry. Gas Fireplace in living room with access to large upper deck from dining room and has a BBQ gas outlet. Hardwood floors, s/s appliances with lots of upgrades including window treatments and professionally applied epoxy garage flooring. Large master bedroom with private balcony and spa like tiled 5 piece ensuite. Lower level offers family living/games/workout area, 2 bedrooms, 4 piece bath plus large storage room. Stunning Lakeview, clubhouse, and only minutes from the Beach, this unit has it all, view today to see why you should live at Island Villa. (id:6770)
Contact Us to get more detailed information about this property or setup a viewing.
Basement
- Other6'8'' x 7'6''
- Exercise room11'6'' x 18'1''
- Storage8'11'' x 13'0''
- 4pc Bathroom12'6'' x 5'2''
- Bedroom10'2'' x 18'1''
- Bedroom16'11'' x 11'8''
- Recreation room14'11'' x 16'11''
Main level
- Other20'9'' x 19'1''
- Laundry room13'3'' x 6'7''
- 2pc Bathroom5'1'' x 4'9''
- 5pc Ensuite bath16'2'' x 14'7''
- Primary Bedroom16'5'' x 12'1''
- Living room17'0'' x 14'10''
- Dining room8'10'' x 12'11''
- Kitchen9'11'' x 12'11''


