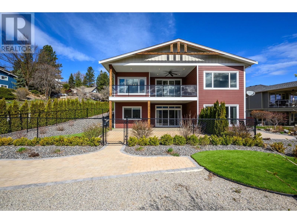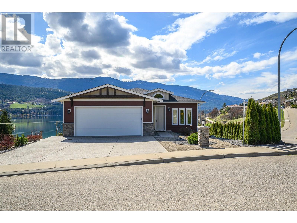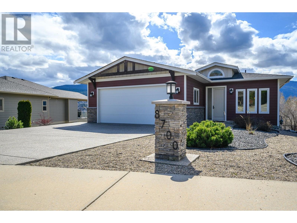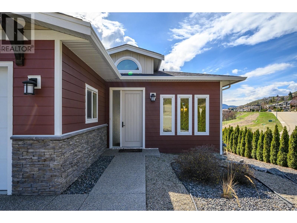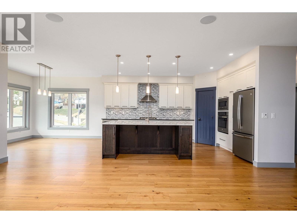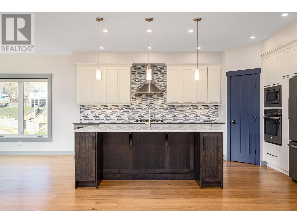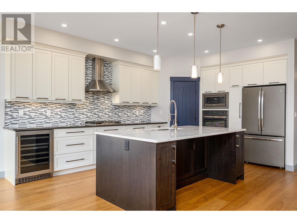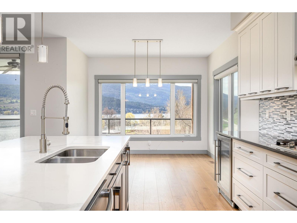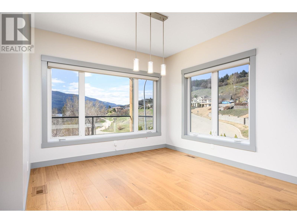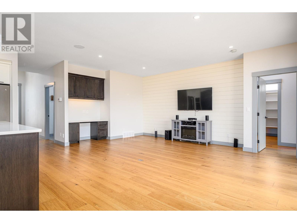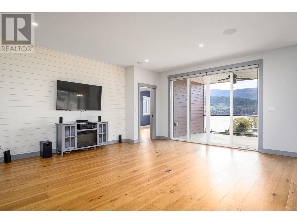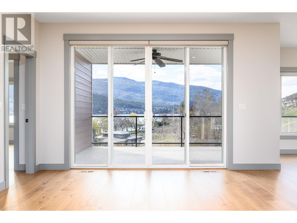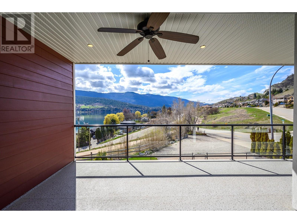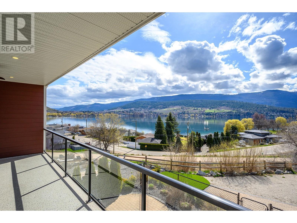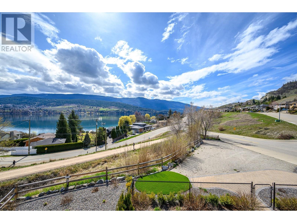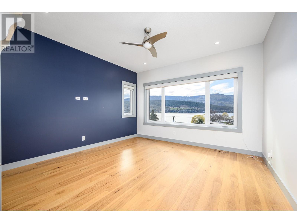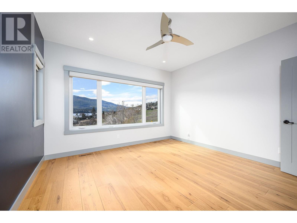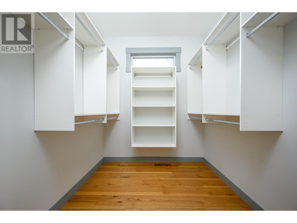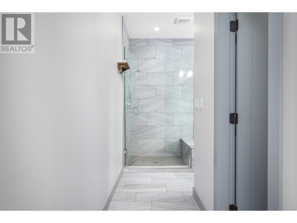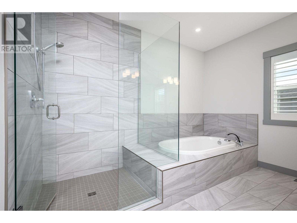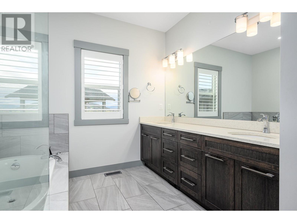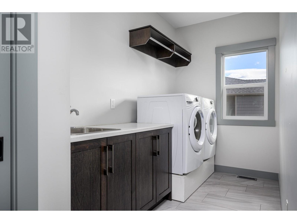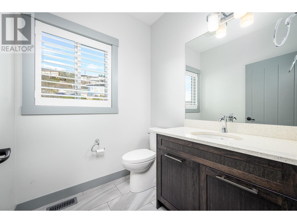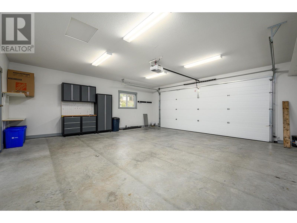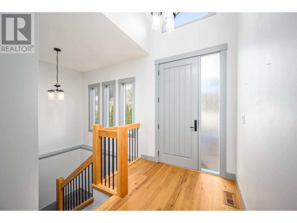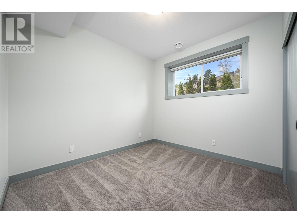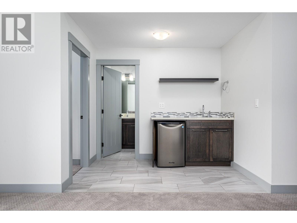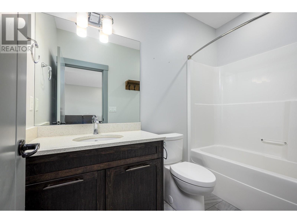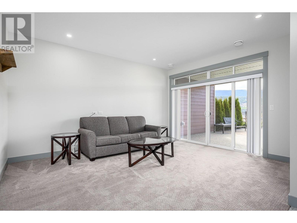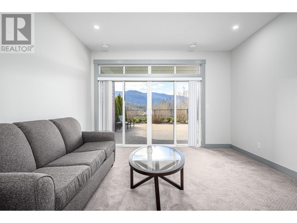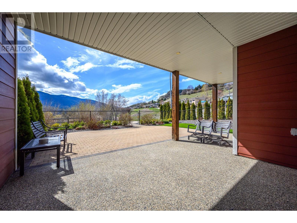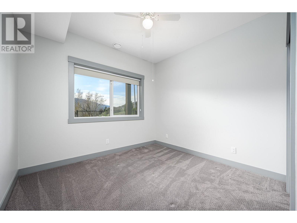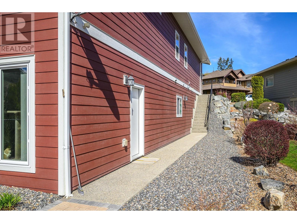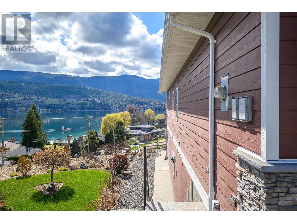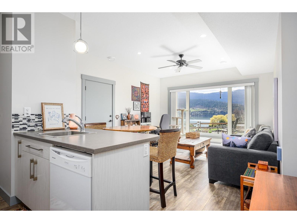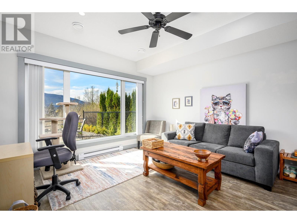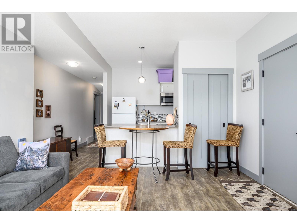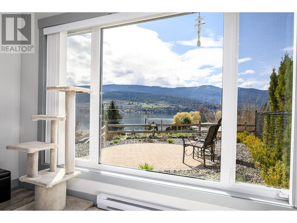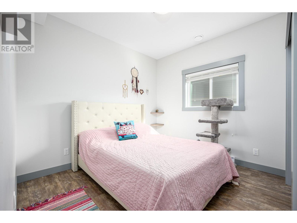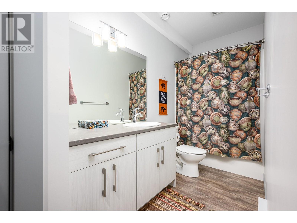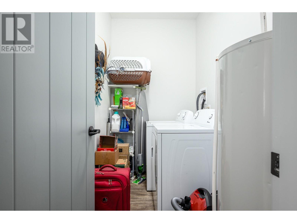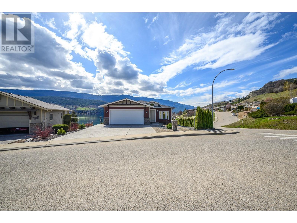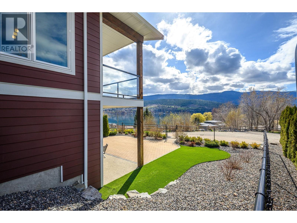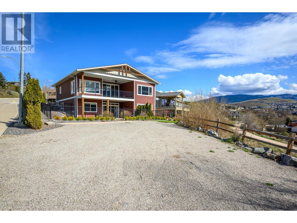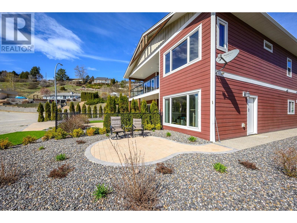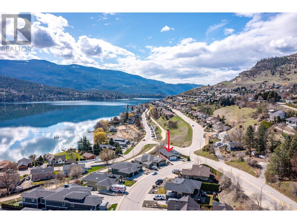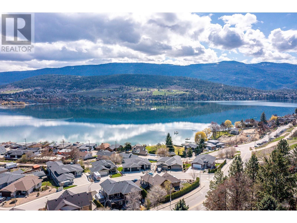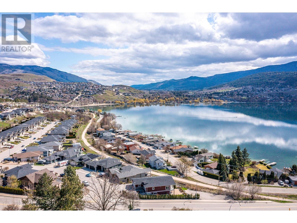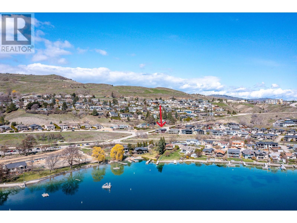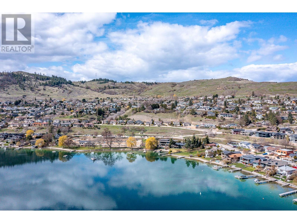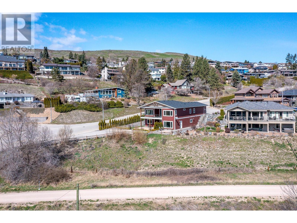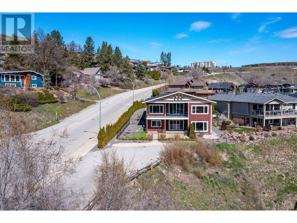- Price $1,299,000
- Age 2016
- Land Size 0.3 Acres
- Stories 1
- Size 3492 sqft
- Bedrooms 4
- Bathrooms 4
- See Remarks Spaces
- Attached Garage 2 Spaces
- Exterior Stone, Composite Siding
- Cooling Central Air Conditioning
- Appliances Refrigerator, Dishwasher, Dryer, Range - Gas, Microwave, Washer, Oven - Built-In
- Water Municipal water
- Sewer Municipal sewage system
- Flooring Carpeted, Ceramic Tile, Hardwood
- View Lake view
- Landscape Features Landscaped, Underground sprinkler
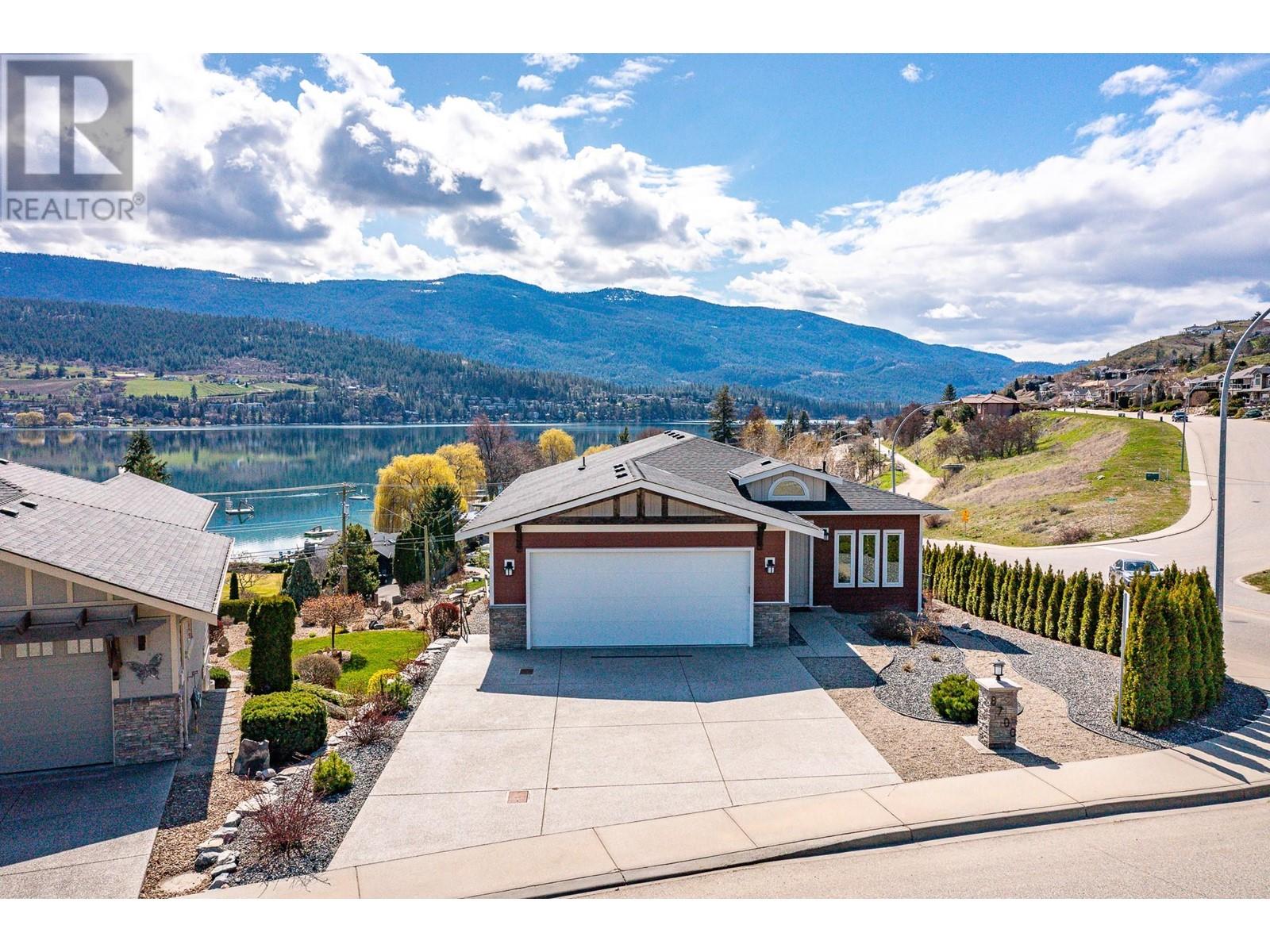
3492 sqft Single Family House
8700 Hofer Drive, Coldstream
Welcome to Coldstream, where luxury and convenience meet amidst the stunning backdrop of Kalamalka Lake. This exceptional property epitomizes Okanagan living at its finest, offering a level entry rancher design with a walk-out basement, complemented by breathtaking views and an array of desirable amenities. As you step through the front door, you'll be immediately captivated by the seamless flow of the main level, bathed in natural light and showcasing panoramic vistas of Kalamalka Lake. The open-concept layout blends the living and dining areas, with the well appointed kitchen, creating an inviting space for both relaxation and entertainment. The allure of outdoor living awaits on the expansive covered deck, where you can soak in the beauty of the lake and surrounding landscape. The main floor primary suite's large windows frame breathtaking views of Kalamalka Lake. In the ensuite enjoy a spa-like soaking tub, a separate walk-in shower, and dual vanities and in the nice sized walk in closet, everything has its place. Descending to the lower level, you'll discover the huge under-garage recreation room along with, 2 large bed rooms and cozy family area, that walks out to the back yard. As well, the separate, 1-bedroom suite with private patio area, is ideal for guests, or as a mortgage helper. Beyond the property's confines, enjoy leisurely walks along the nearby beach or explore the scenic rail trail and Kalamalka Provincial Park all just moments from your doorstep. (id:6770)
Contact Us to get more detailed information about this property or setup a viewing.
Additional Accommodation
- Full bathroom14'1'' x 7'3''
- Bedroom10'5'' x 11'8''
- Kitchen14'3'' x 8'1''
- Living room14'3'' x 15'3''
Basement
- Laundry room8'10'' x 4'11''
- Utility room9'1'' x 6'2''
- 4pc Bathroom5' x 8'10''
- Family room12'11'' x 15'5''
- Recreation room22'11'' x 22'3''
- Bedroom10'6'' x 12'1''
- Bedroom10'6'' x 11'11''
Main level
- Other823'1'' x 23'3''
- Foyer7'2'' x 8'1''
- Mud room13'3'' x 5'10''
- Laundry room16'4'' x 5'10''
- 2pc Bathroom6'0'' x 5'10''
- Dining room11'0'' x 10'9''
- 5pc Ensuite bath11'6'' x 13'6''
- Primary Bedroom13'2'' x 12'9''
- Living room16'4'' x 21'4''
- Kitchen6'10'' x 16'9''


