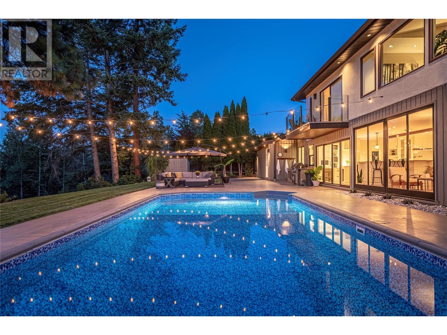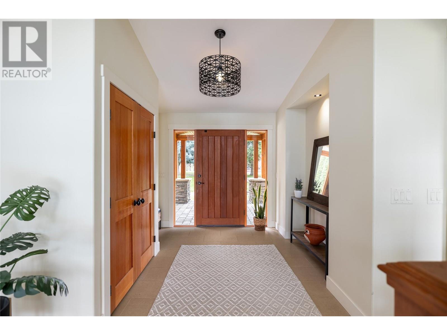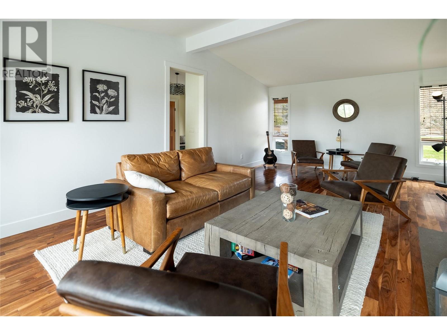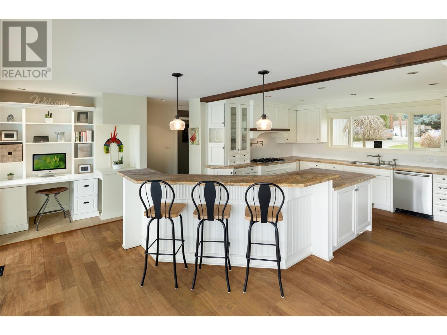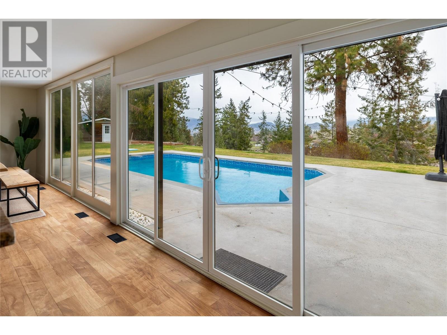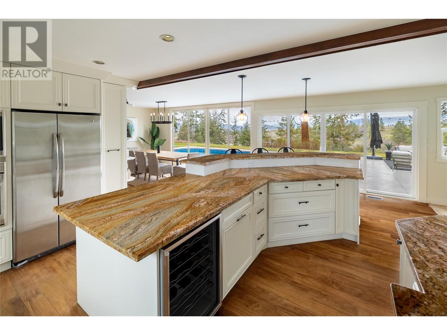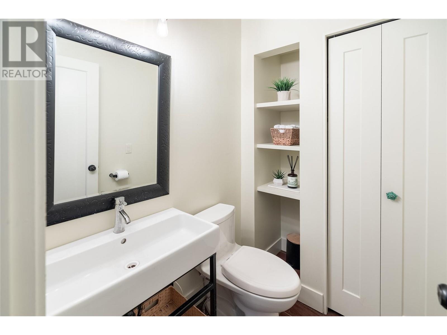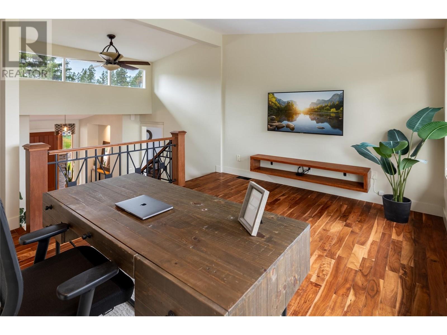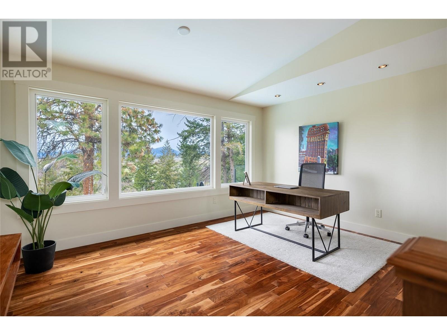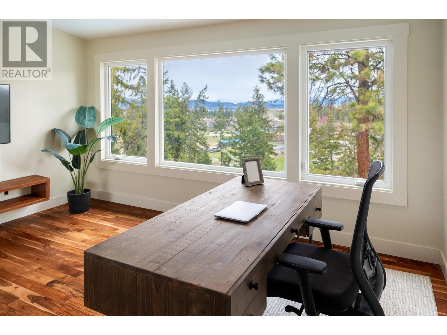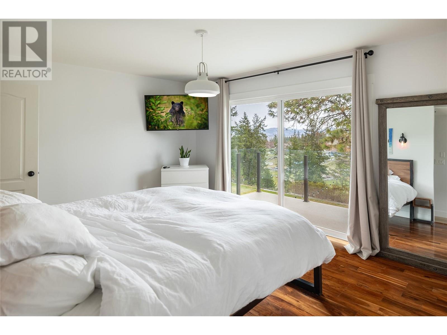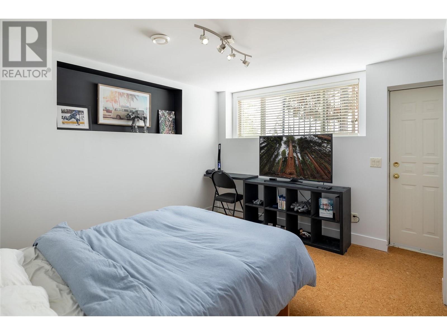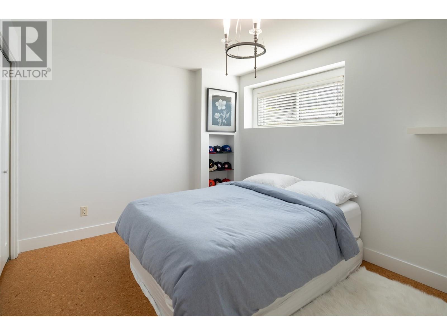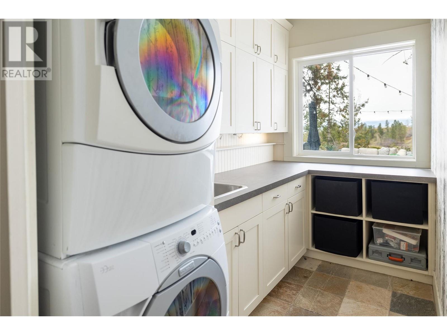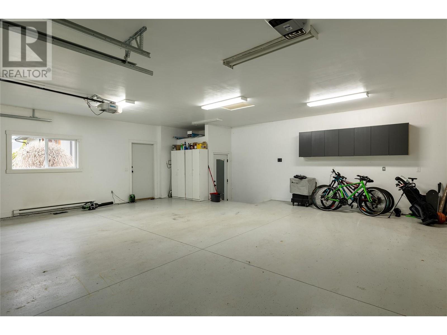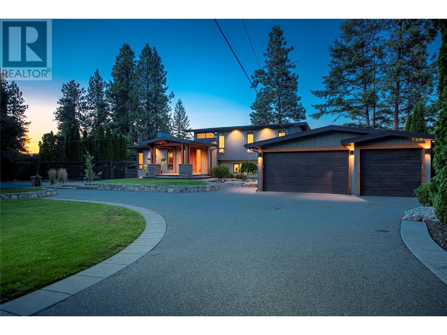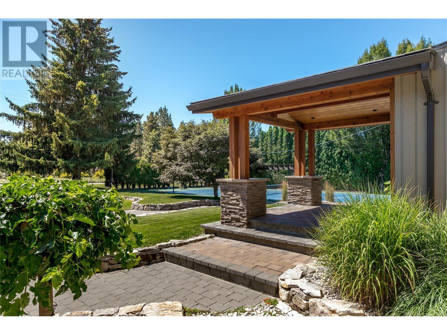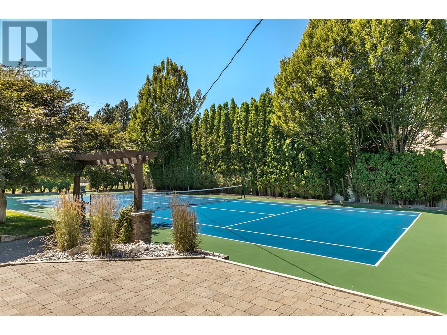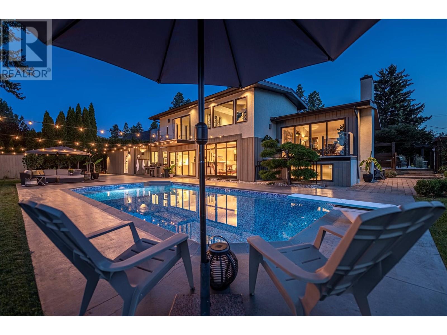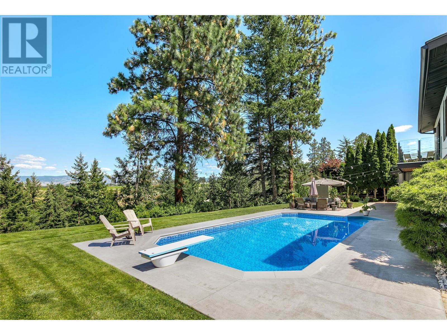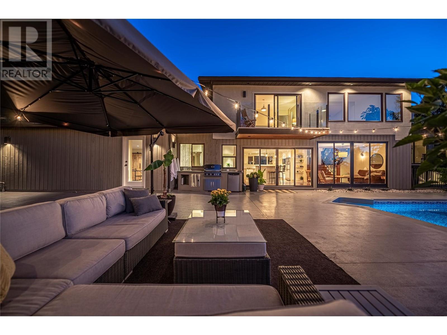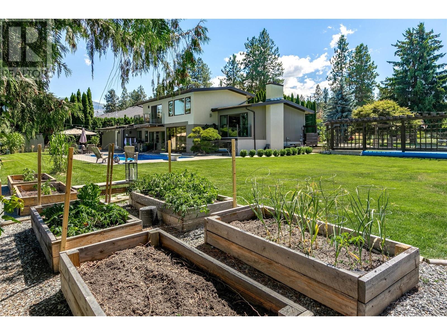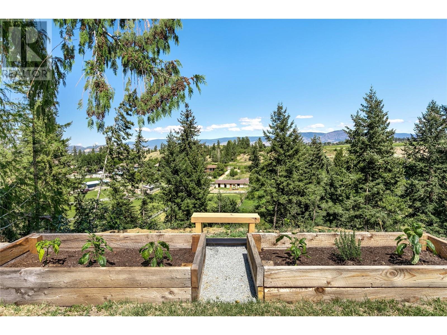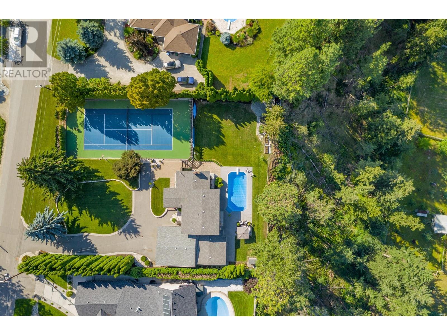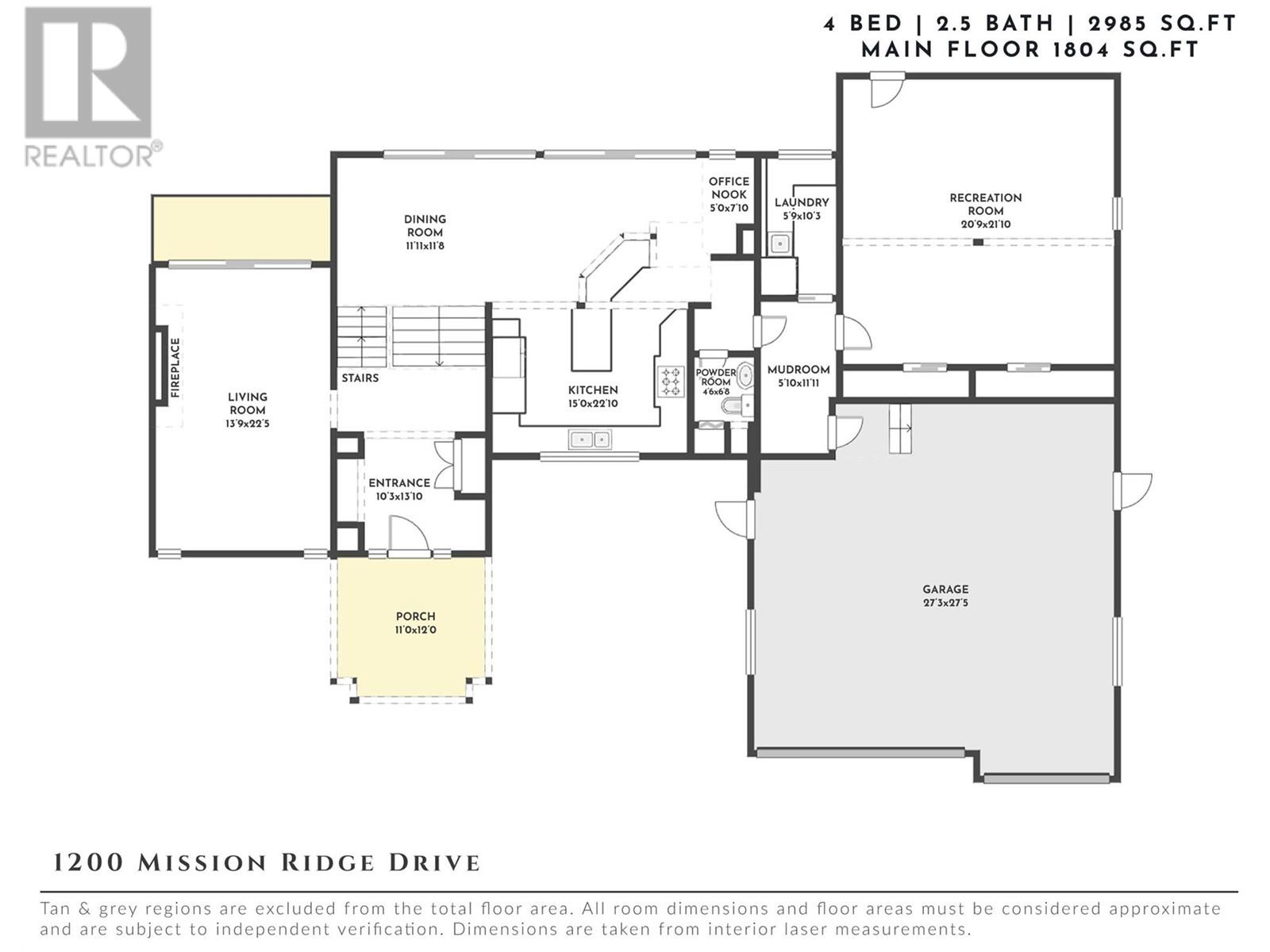- Price $1,949,000
- Age 1974
- Land Size 1.1 Acres
- Stories 3
- Size 2985 sqft
- Bedrooms 4
- Bathrooms 3
- See Remarks Spaces
- Attached Garage 3 Spaces
- Cooling Central Air Conditioning
- Water Municipal water
- Sewer Septic tank
- Flooring Hardwood, Tile
- View City view, Mountain view, View (panoramic)
- Fencing Fence
- Landscape Features Landscaped, Underground sprinkler
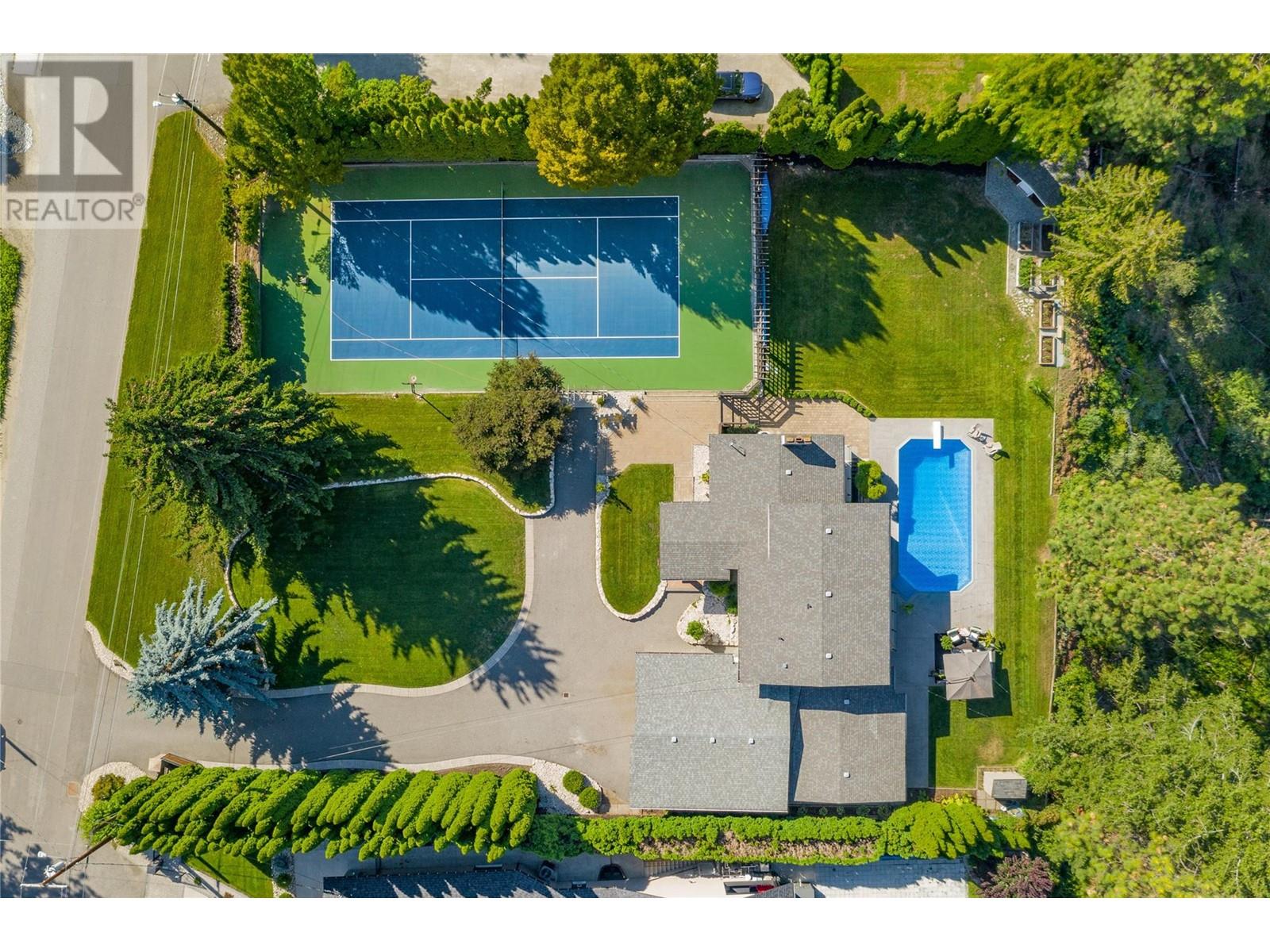
2985 sqft Single Family House
1200 Mission Ridge Road, Kelowna
This enchanting estate is nestled within 1.11 acres of lush, natural beauty offering remarkable unmatched privacy. Crafted with exceptional attention to detail, the home features state-of-the-art upgrades, sumptuous finishes & a bespoke design that radiates comfort & elegance. As you step inside, the home welcomes you with its bright interior, abundant in natural light & designed to offer an intimate yet expansive living experience. The heart of this home is the chefs kitchen, featuring premium granite countertops, top-tier appliances & a spacious island that seamlessly connects to the dining area & extends to an outdoor space with a built-in barbecue, creating the perfect setting for relaxation & entertainment. The primary suite is a sanctuary of serenity, complete with its own private balcony to soak in the views & lavish ensuite bathroom equipped with a steam shower for the ultimate relaxation experience. The upper level also has an additional bedroom & a versatile loft area, providing ample space for leisure & family time. The media & recreation room offers a flexible space for family movie nights or entertaining. The lower level holds a separate entrance, two spacious bedrooms & a full bathroom, offering privacy for guests or family members. The outdoor haven is a true masterpiece, with a large lawn, tennis court, outdoor kitchen & sparkling pool, inviting endless moments of joy & relaxation. Located in the prestigious Crawford neighborhood, this property is a rare find! (id:6770)
Contact Us to get more detailed information about this property or setup a viewing.
Lower level
- Full bathroom7'3'' x 9'10''
- Bedroom12'3'' x 13'6''
- Bedroom11'11'' x 13'0''
Main level
- Recreation room20'9'' x 21'10''
- Laundry room5'9'' x 10'3''
- Mud room5'10'' x 11'11''
- Partial bathroom4'6'' x 6'8''
- Dining nook5'0'' x 7'10''
- Kitchen15'0'' x 22'10''
- Dining room11'11'' x 11'8''
- Living room13'9'' x 22'5''
- Other10'3'' x 13'10''
Second level
- Bedroom13'2'' x 10'0''
- Full ensuite bathroom8'6'' x 13'4''
- Primary Bedroom16'11'' x 11'5''
- Loft14'9'' x 11'8''


