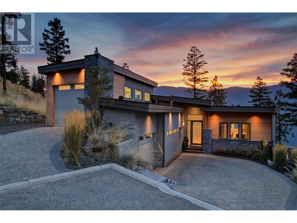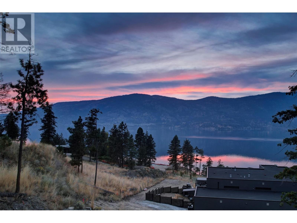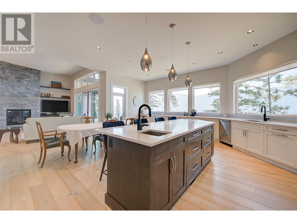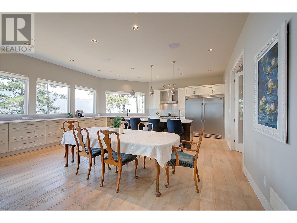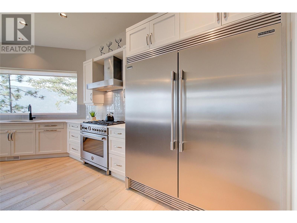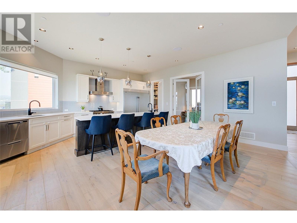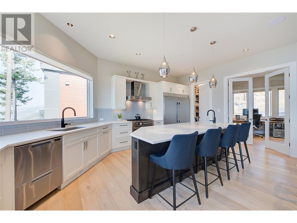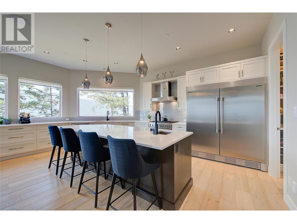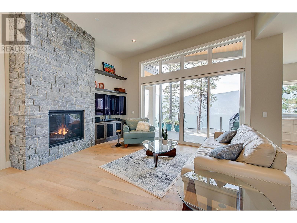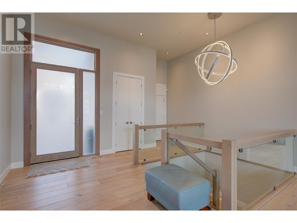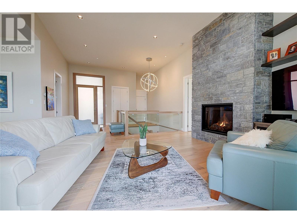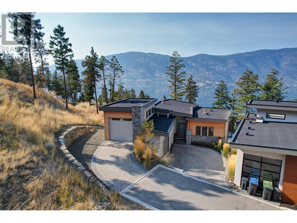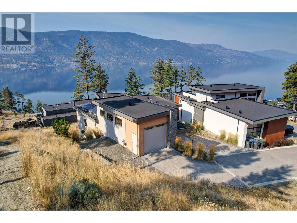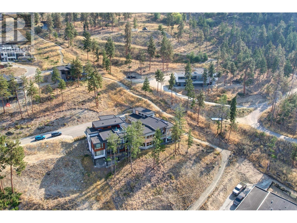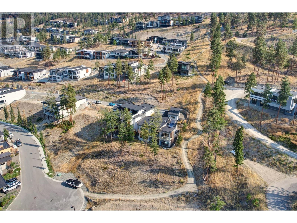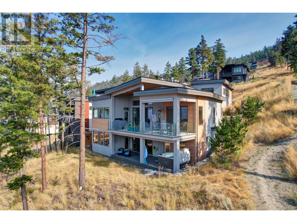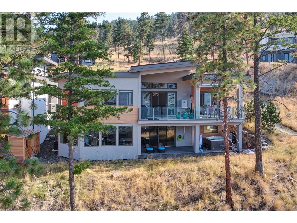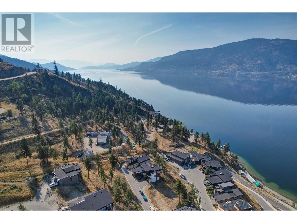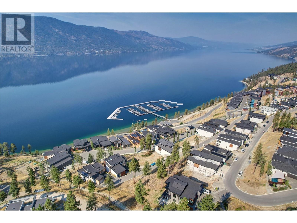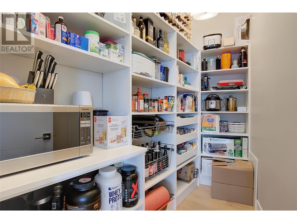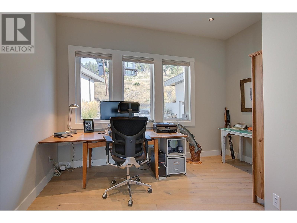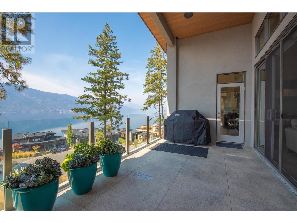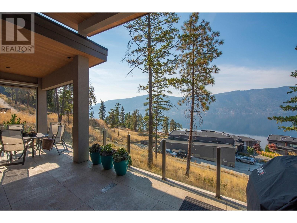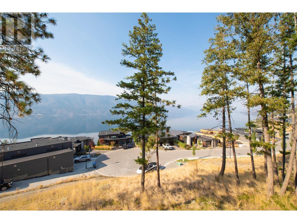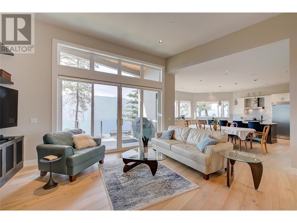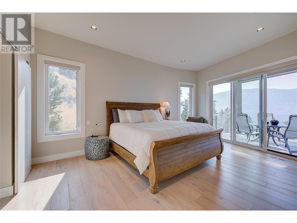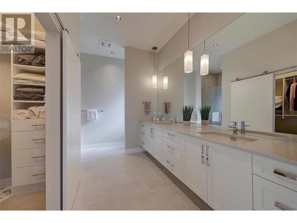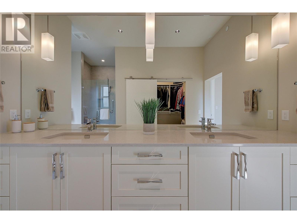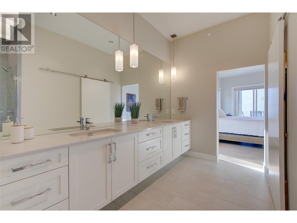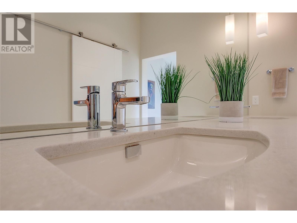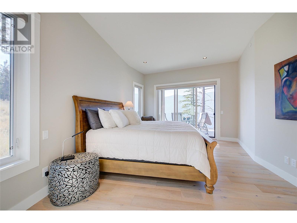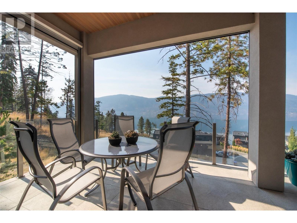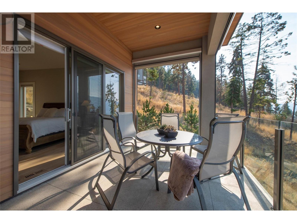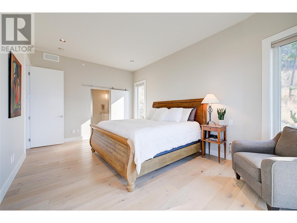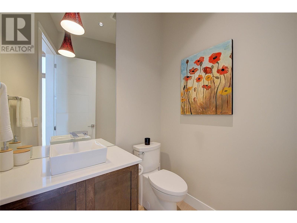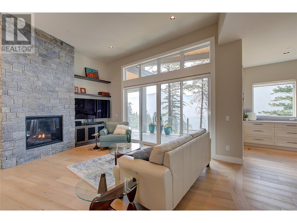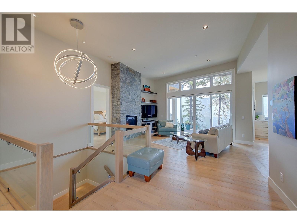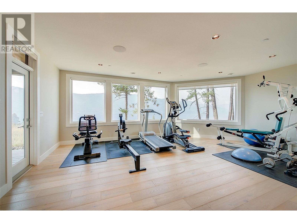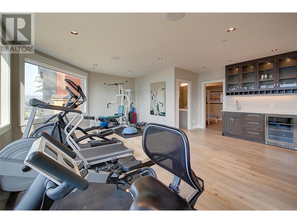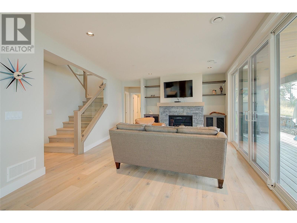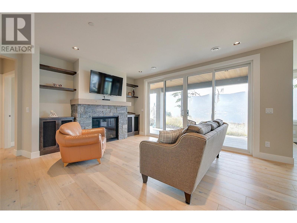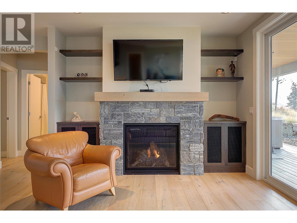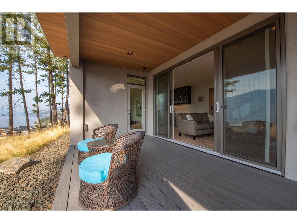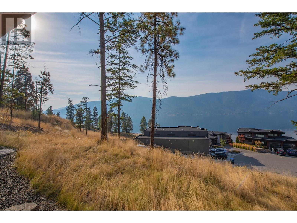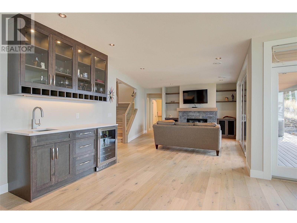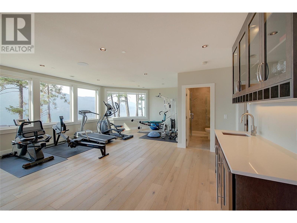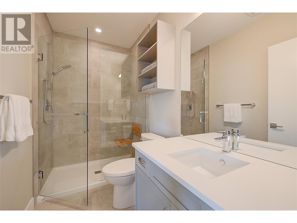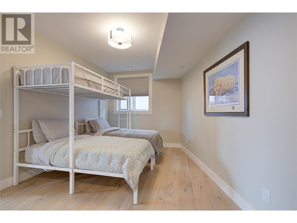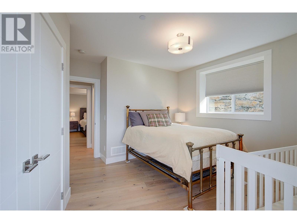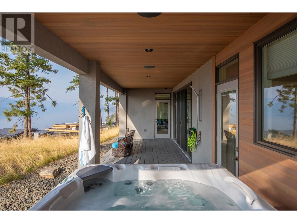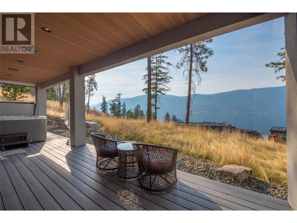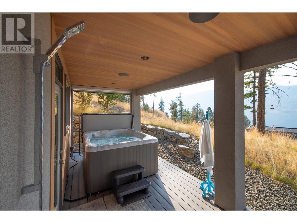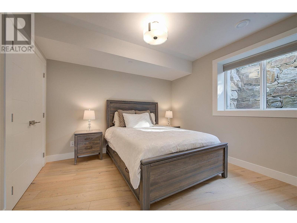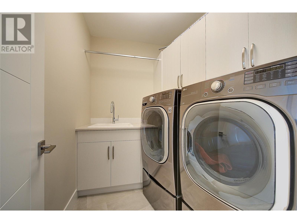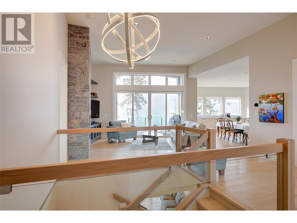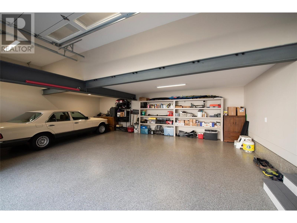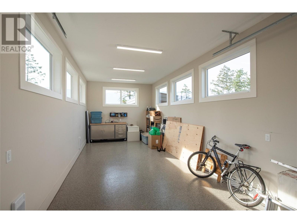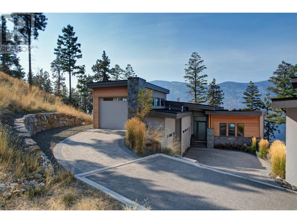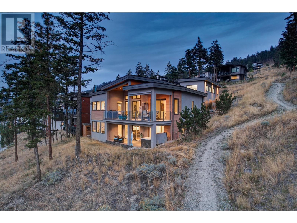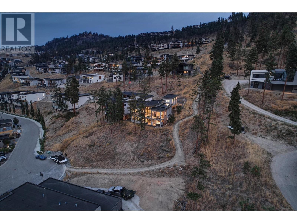- Price $1,999,500
- Age 2018
- Land Size 0.4 Acres
- Stories 2
- Size 3126 sqft
- Bedrooms 4
- Bathrooms 4
- Attached Garage 4 Spaces
- Cooling Central Air Conditioning
- Water Municipal water
- Sewer Municipal sewage system
- Flooring Hardwood, Tile
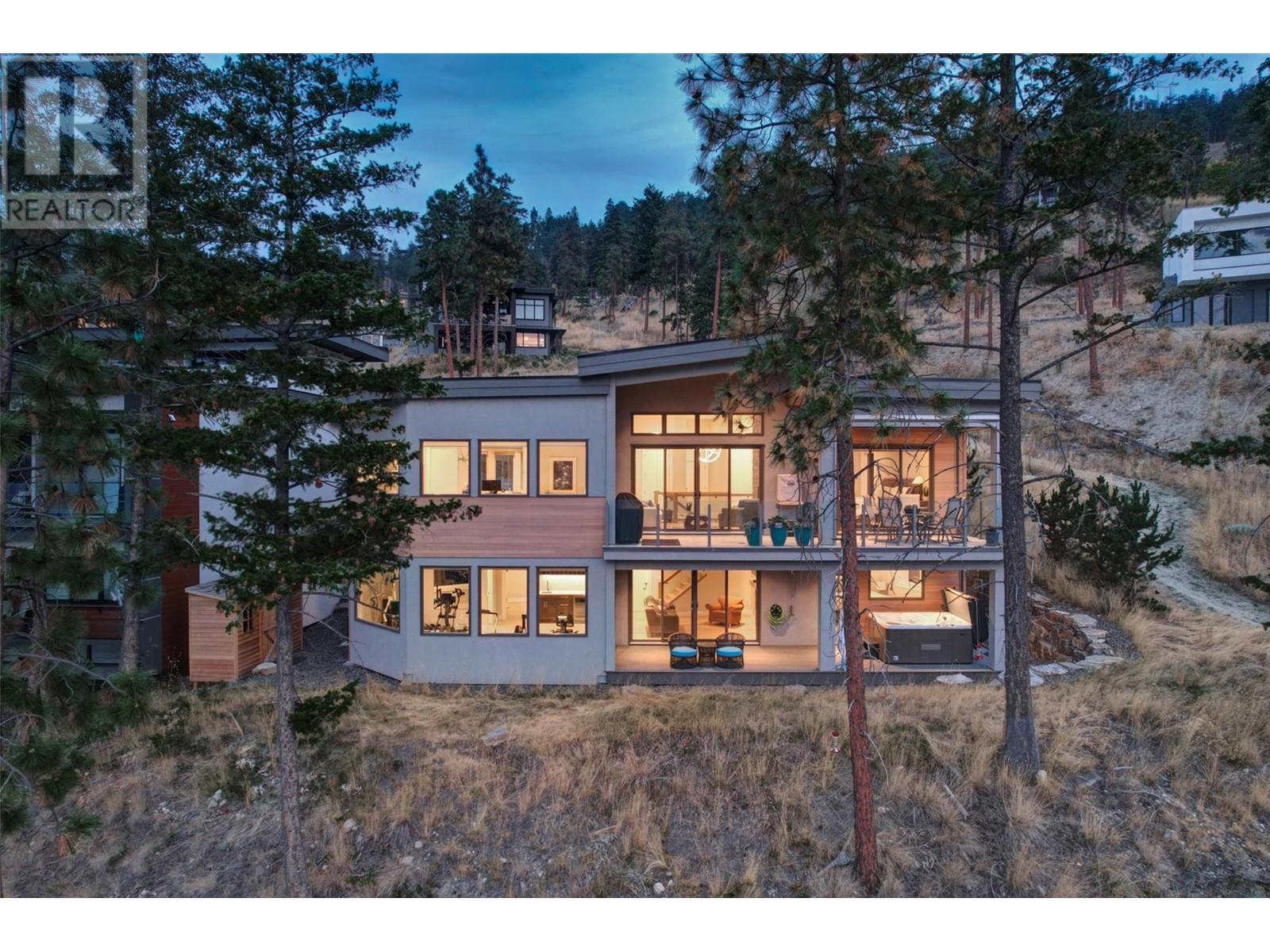
3126 sqft Single Family House
3316 Black Pine Lane, Kelowna
You can't beat the view and setting of this Lakeview home at McKinley Beach! Situated in secluded location at the far end of a private lane, this unique property (0.43 acres) boasts ample parking including a large triple garage & an oversized heated single garage above plus an RV parking space! The home is adjacent to a hiking trail and a no build area securing your privacy. The custom 3,400 sq. ft. layout enhances the breathtaking lake & mountain views, with high ceilings, white oak hardwood floors, & a cozy gas fireplace with rock surround. Large kitchen with high-end SS appliances, expansive lake views, walk-in pantry, quartz countertops, unrestrained cupboard space, & large island. The covered deck is a perfect spot to enjoy your morning coffee & take in the views. Main bedroom has a walk-in closet, & a luxurious en-suite with a custom shower. A large office is located on the main floor for added convenience. The bright walkout level offers 3 bedrooms, 2 bathrooms, white oak flooring, family room with gas fireplace, & covered patio with outdoor shower. A wet bar with a wine fridge makes this a versatile flex space, perfect for a gym or games room. Single garage is approx 12' x 30'! Additional features include a smart home system & solar panels. Close to the beach/marina, & 20 minutes from downtown Kelowna, this property has access to a new community center with pool, hot tub, gym, yoga, & pickle ball. Schedule a viewing to fully appreciate all this home has to offer. (id:6770)
Contact Us to get more detailed information about this property or setup a viewing.
Lower level
- Recreation room19'11'' x 21'7''
- Laundry room6'4'' x 7'11''
- Family room18'8'' x 18'11''
- Bedroom11'10'' x 18'2''
- Bedroom12'8'' x 14'9''
- Bedroom11'4'' x 13'5''
- 5pc Bathroom7'10'' x 8'5''
- 3pc Bathroom9'3'' x 5'
Main level
- Primary Bedroom13'8'' x 19'1''
- Office12'3'' x 13'
- Living room17'1'' x 23'3''
- Kitchen12'7'' x 20'
- Other21'4'' x 28'11''
- Dining room10'10'' x 19'9''
- Full ensuite bathroom12'1'' x 13'8''
- Partial bathroom6'4'' x 5'10''


