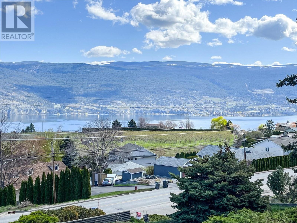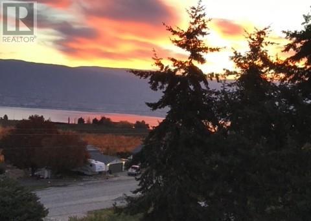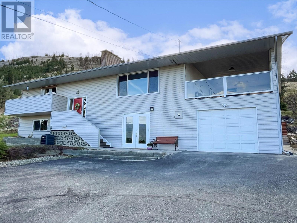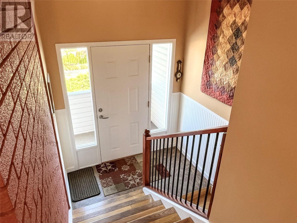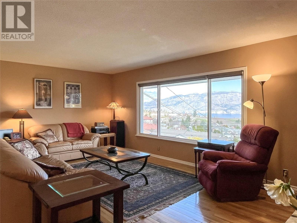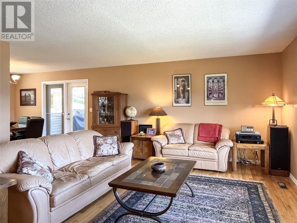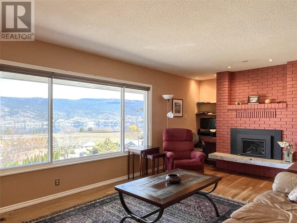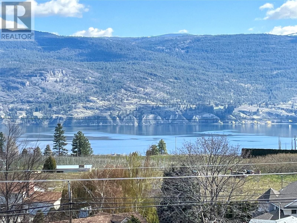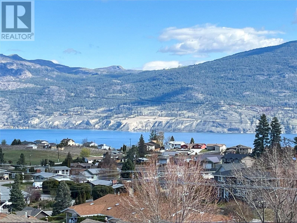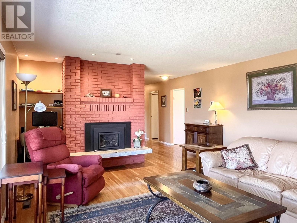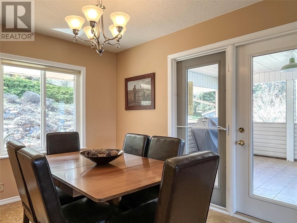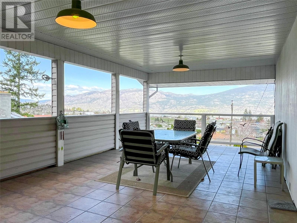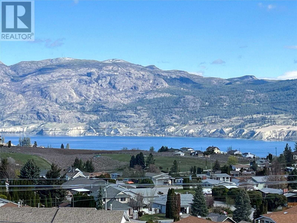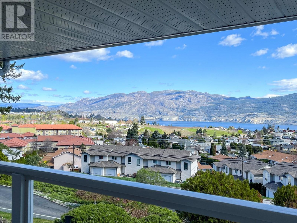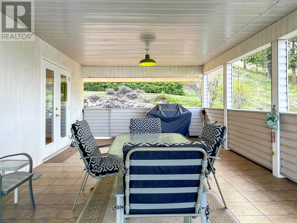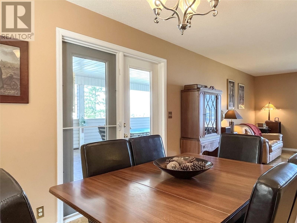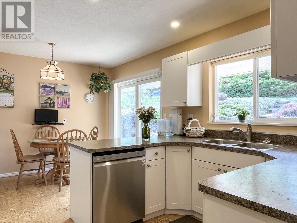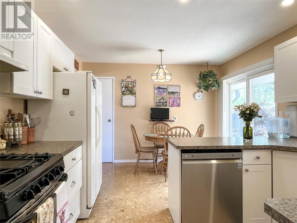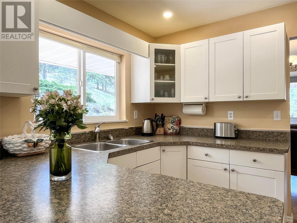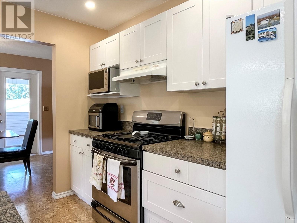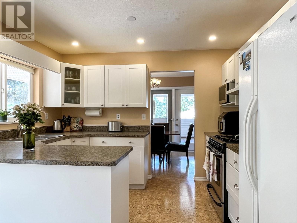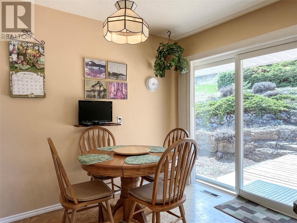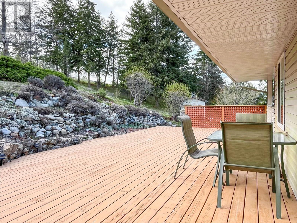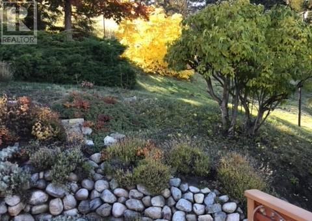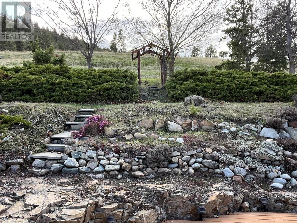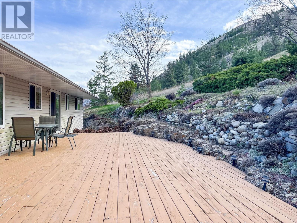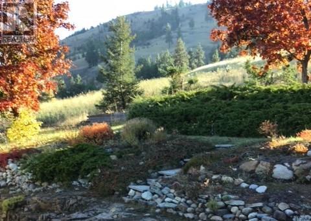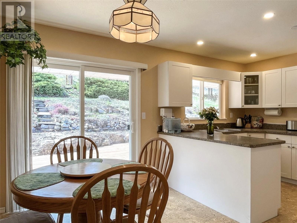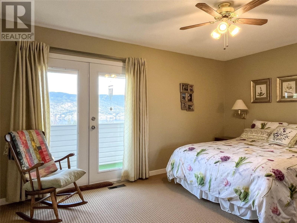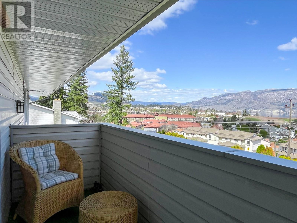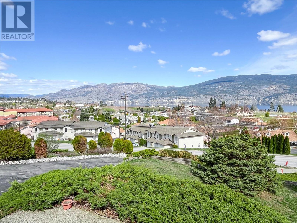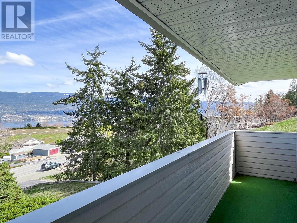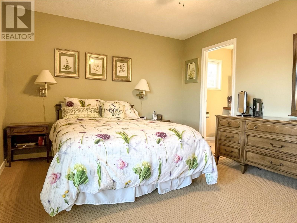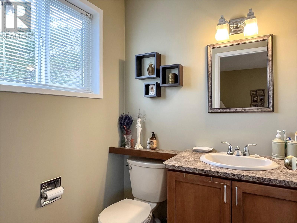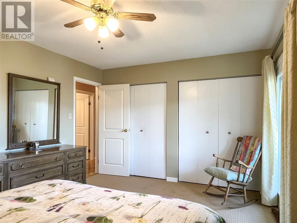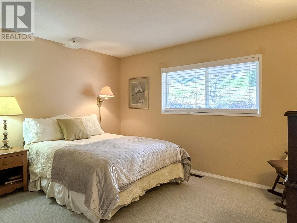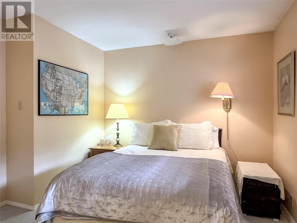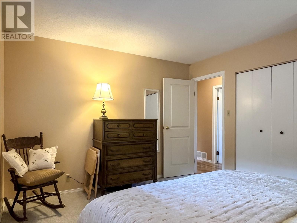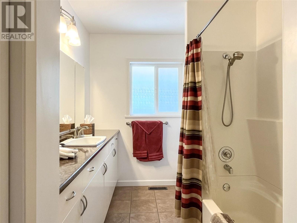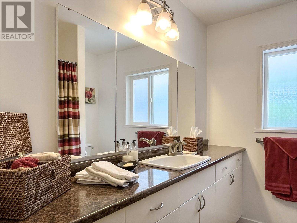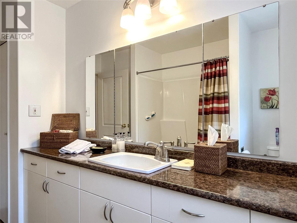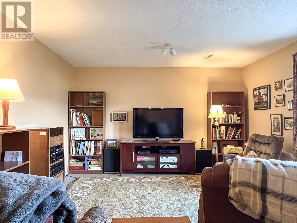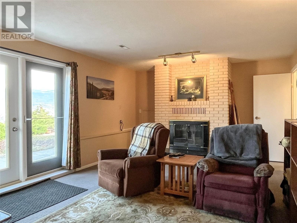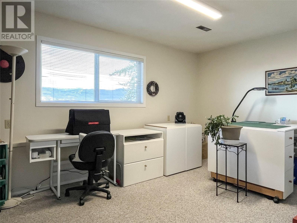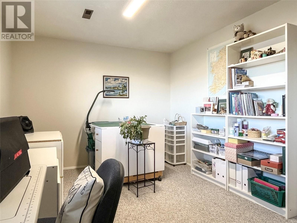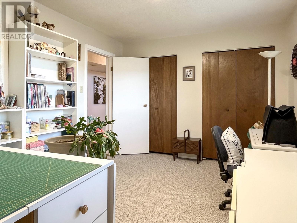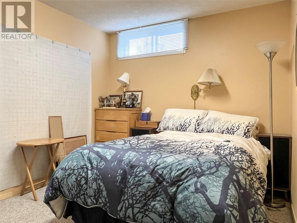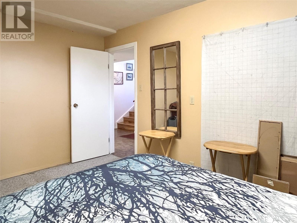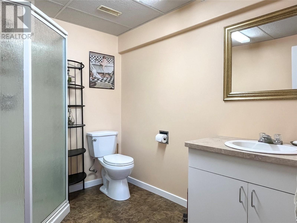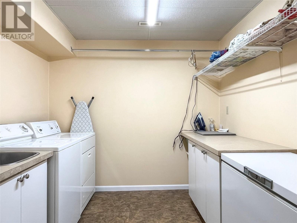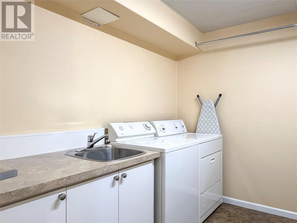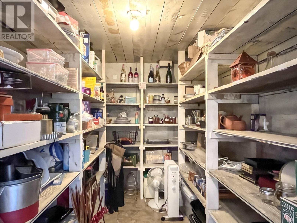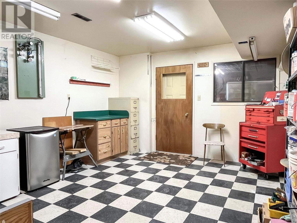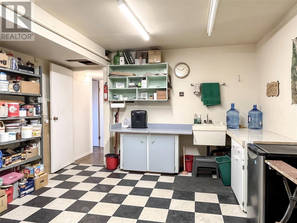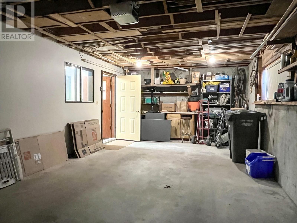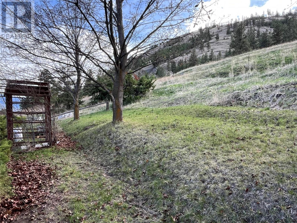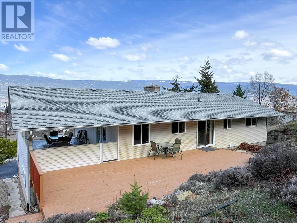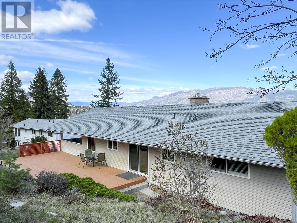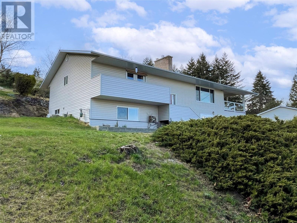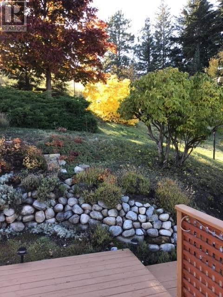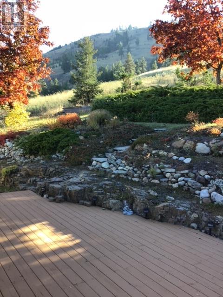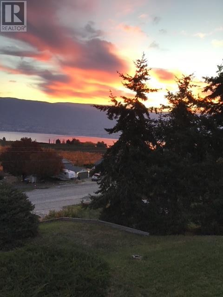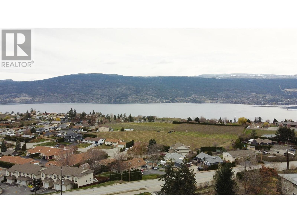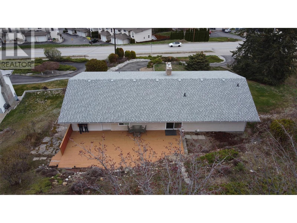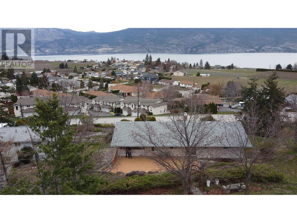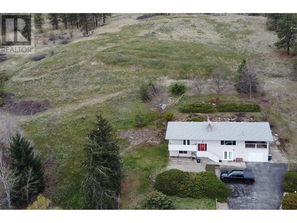- Price $849,000
- Age 1976
- Land Size 0.6 Acres
- Stories 2
- Size 2614 sqft
- Bedrooms 3
- Bathrooms 3
- See Remarks Spaces
- Attached Garage 1 Spaces
- RV 1 Spaces
- Exterior Vinyl siding
- Cooling Central Air Conditioning
- Appliances Refrigerator, Dishwasher, Dryer, Oven - gas, Range - Gas, Hood Fan, Washer
- Water Municipal water
- Sewer Septic tank
- Flooring Carpeted, Cork, Hardwood, Vinyl
- View Lake view, Mountain view
- Landscape Features Landscaped
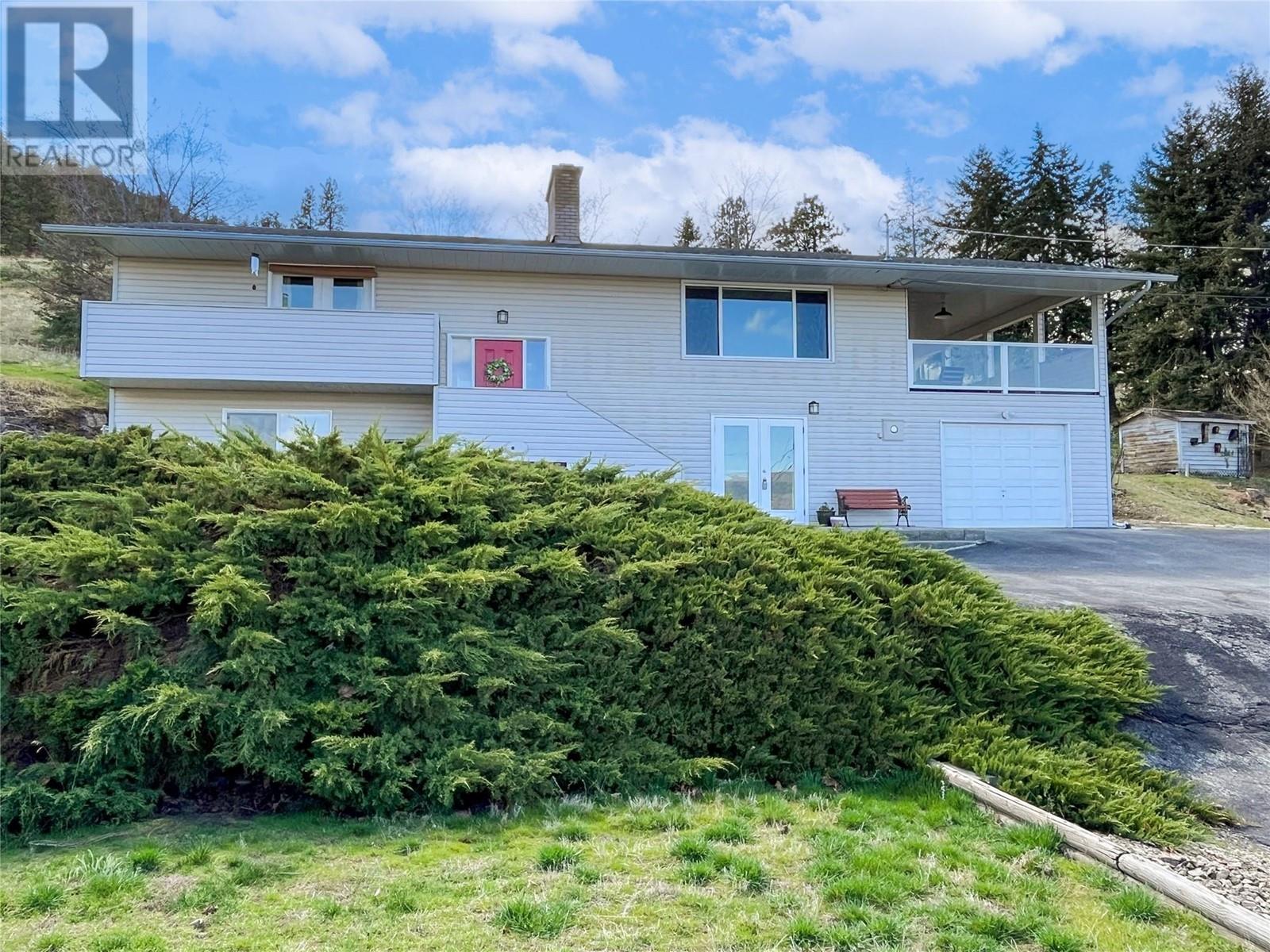
2614 sqft Single Family House
12204 Giants Head Road, Summerland
Lake view? Yes! Privacy? Galore! Endless hiking trails from your own backyard? You bet! This 3 bedroom, 2 1/2 bath home with plenty of elbow room, inside and out, is sure to delight! Perched on the hillside of Giants Head Mountain, this property offers sweeping views of Okanagan Lake in sunny Summerland, and with Giants Head Park at your back door, perfect for the outdoor enthusiast. The main floor features living room with gas fireplace and huge window to highlight the view, ample and bright dining room, functional eat-in kitchen with gas stove for the chef and pantry, primary bedroom with 2 pc ensuite and garden doors to front deck with lake view, spacious 2nd bedroom, and full bath. Off the dining room is an oversized, covered deck with stunning view, and off the kitchen, a huge deck out back for entertaining, and gorgeous tiered garden. Flooring is gleaming hardwood and cork. Downstairs another bedroom, 3 pc bath, den (could easily be a 4th bedroom), and family room with garden doors to the front yard, as well as a cold room/pantry, large laundry room and a wonderful workshop with door to garage. Storage is abundant and updates over the years include roof, windows, doors, heating, cooling, hot water tank, and toilets. This home has been meticulously maintained and it shows! Measurements by Proper Measure. (id:6770)
Contact Us to get more detailed information about this property or setup a viewing.
Lower level
- Other10' x 5'11''
- 3pc Bathroom8'8'' x 6'6''
- Laundry room9'4'' x 8'10''
- Workshop15'11'' x 12'9''
- Family room21'8'' x 13'1''
- Den13'10'' x 9'4''
- Bedroom14'8'' x 10'3''
Main level
- Full bathroom11'4'' x 7'
- Bedroom13'5'' x 11'4''
- 2pc Ensuite bathMeasurements not available
- Primary Bedroom14'10'' x 11'4''
- Dining room11'8'' x 8'9''
- Living room21'8'' x 15'1''
- Kitchen16'2'' x 11'4''


