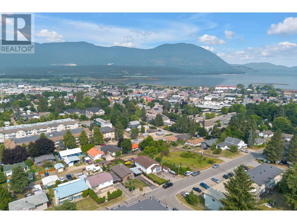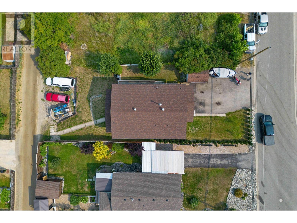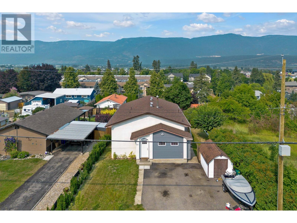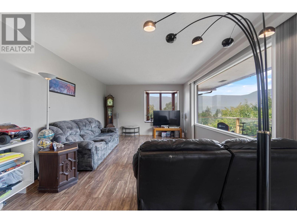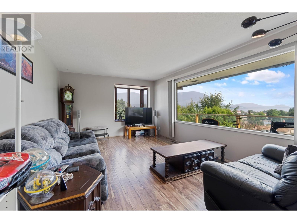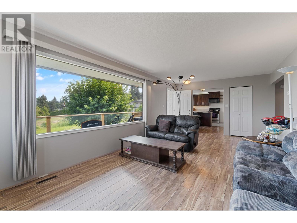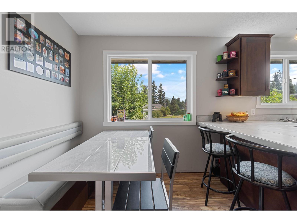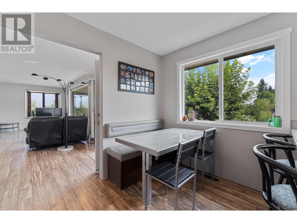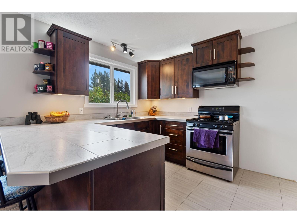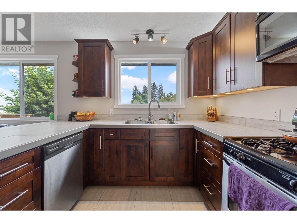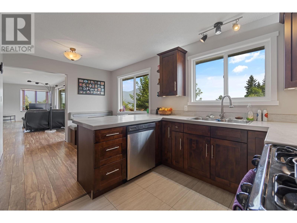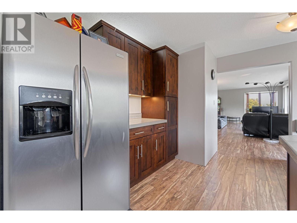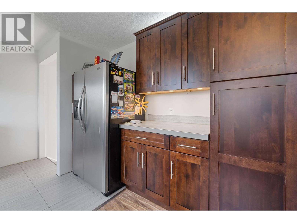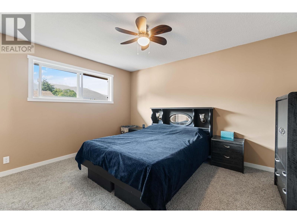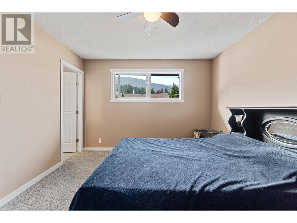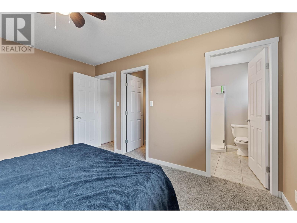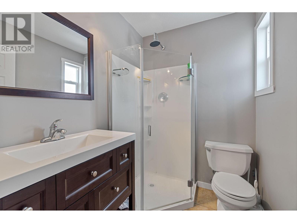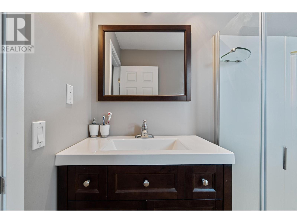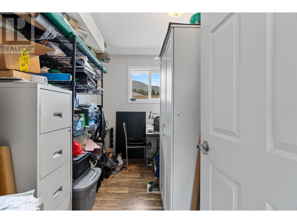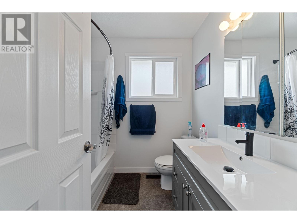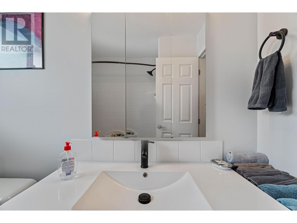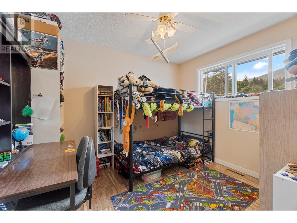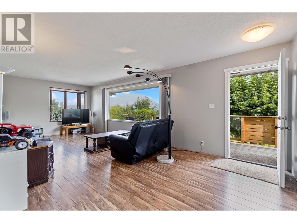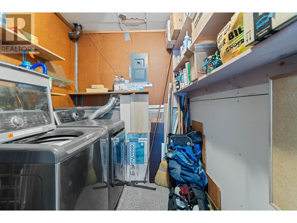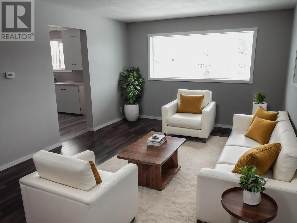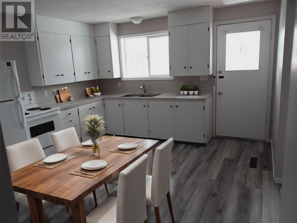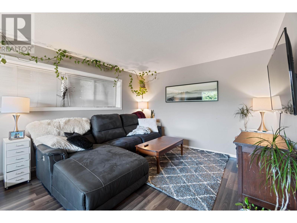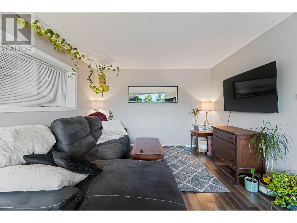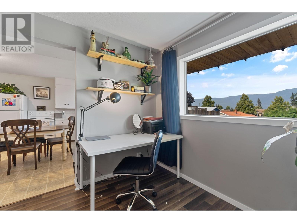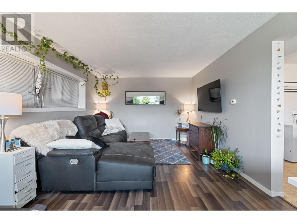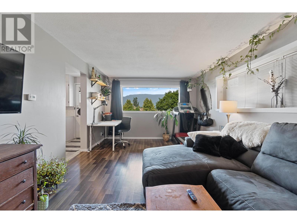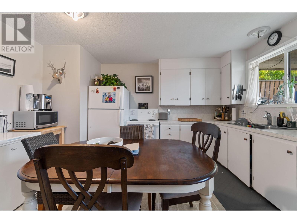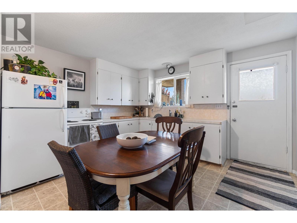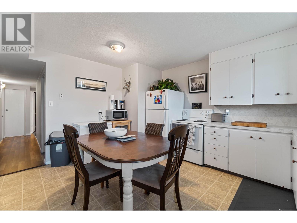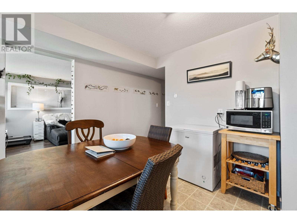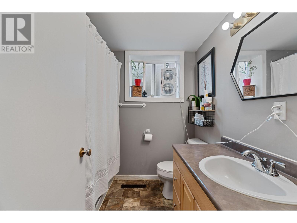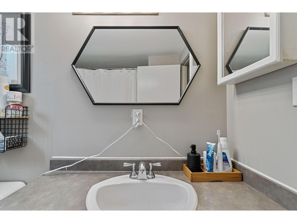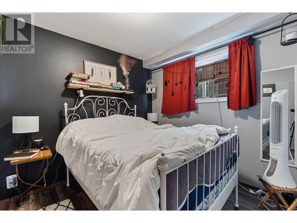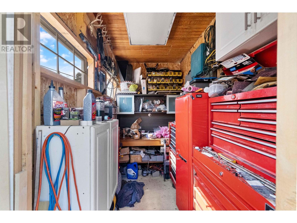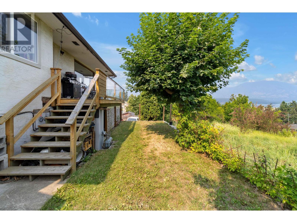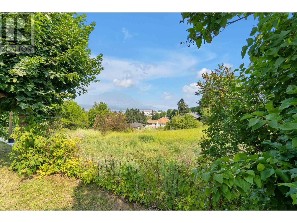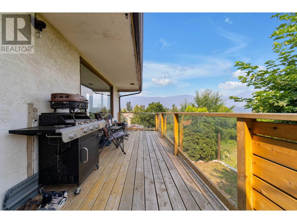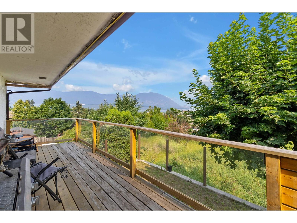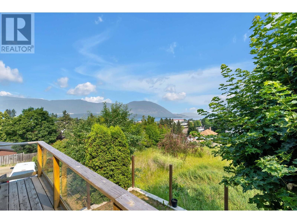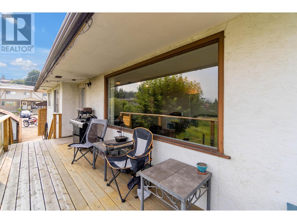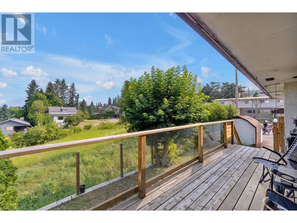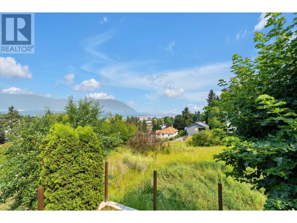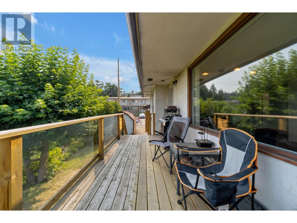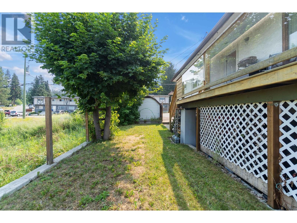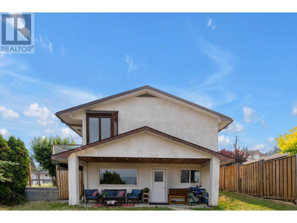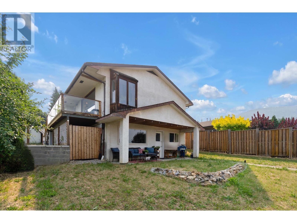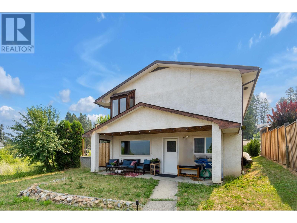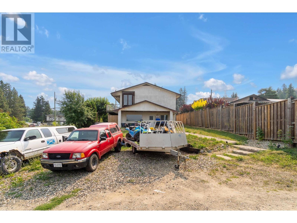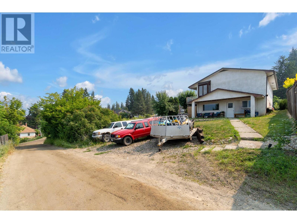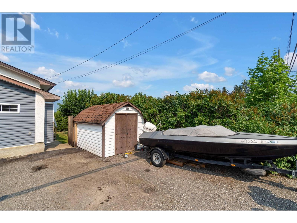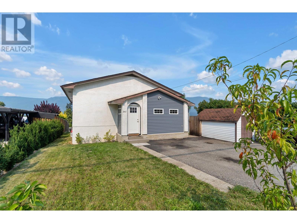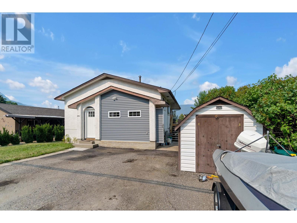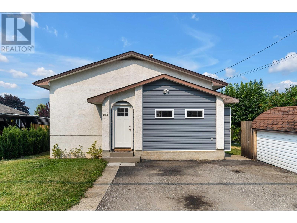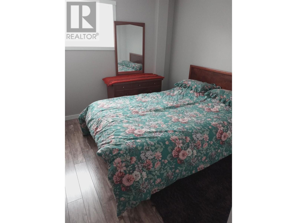- Price $619,000
- Age 1964
- Land Size 0.1 Acres
- Stories 2
- Size 2351 sqft
- Bedrooms 5
- Bathrooms 3
- See Remarks Spaces
- Exterior Stucco
- Appliances Dishwasher, Dryer
- Water Municipal water
- Sewer Municipal sewage system
- Flooring Carpeted, Laminate, Linoleum, Other, Tile
- View Lake view, Mountain view
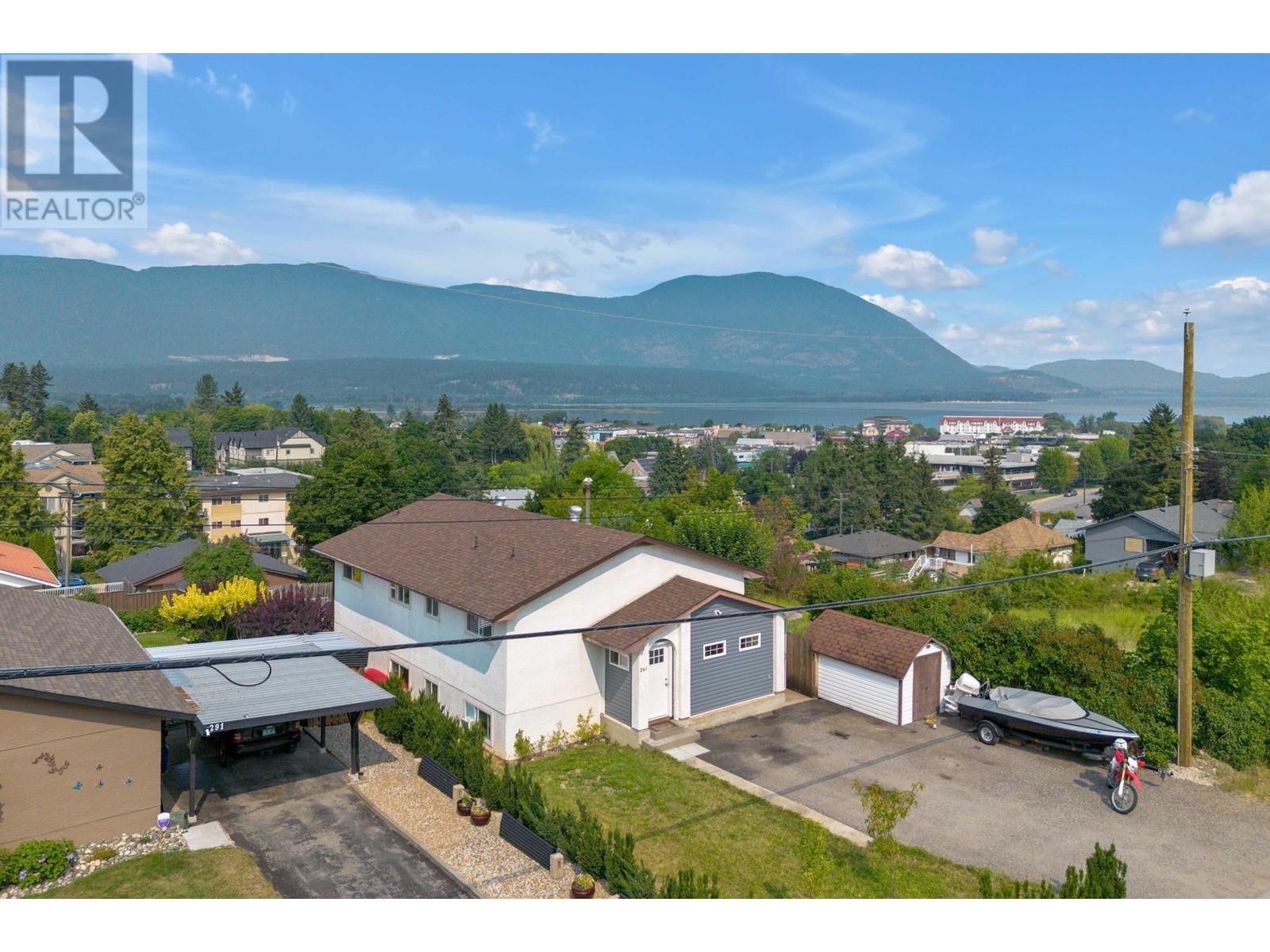
2351 sqft Single Family House
261 7 Street SE, Salmon Arm
GREAT INVESTMENT OPPORTUNITY! Welcome to 261 7th Street SE, a fantastic property located in downtown Salmon Arm. This versatile property is ideal for investors or those looking for a home with a mortgage helper. Featuring a total of 5 bedrooms and 3 baths, this home offers ample space for extended family living. The main level boasts 2 bedrooms, an office, and a spacious living area. Enjoy the convenience of a gas stove, plenty of cabinet space, and beautiful hardwood cabinetry with soft-close doors in the kitchen. Step out onto the lovely deck off the living room and soak in the stunning lake views while sipping your morning coffee. Downstairs, you'll find a bonus bedroom and a convenient laundry room. The renovated non-legal suite comes with its own separate entrance, ensuring privacy for tenants. With 2 bedrooms, its own laundry facilities, and a soundproof ceiling, this suite provides comfortable and independent living space. Additional features include updated windows, flooring, and a small workshop for your DIY projects. There's plenty of parking available, and the downtown location provides easy access to all amenities. Don't miss out on this opportunity to own a well-maintained property with income potential in a prime location. Schedule your viewing today and imagine the possibilities! (id:6770)
Contact Us to get more detailed information about this property or setup a viewing.
Basement
- Laundry room11'9'' x 7'0''
- Kitchen12'5'' x 13'5''
- Bedroom9'11'' x 11'3''
- 4pc Bathroom6'7'' x 7'1''
- Laundry room7'11'' x 6'2''
- Bedroom12'10'' x 9'4''
Main level
- Bedroom9'7'' x 5'8''
- Living room12'1'' x 24'2''
- Primary Bedroom13'2'' x 11'3''
- Kitchen13'2'' x 16'9''
- Bedroom10'7'' x 11'8''
- 4pc Bathroom7'0'' x 7'1''
- 3pc Ensuite bath5'2'' x 6'5''


