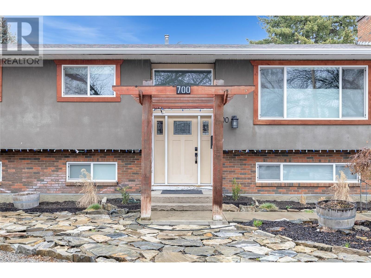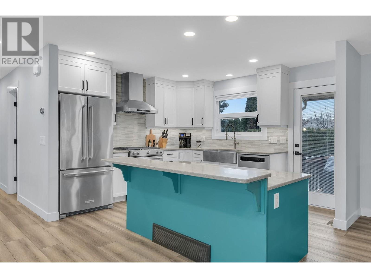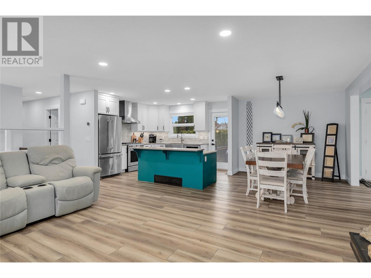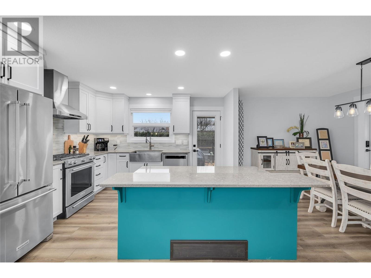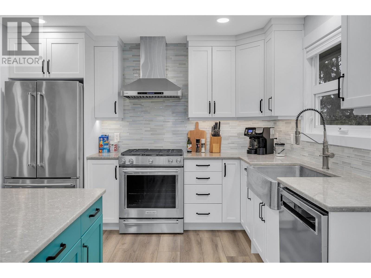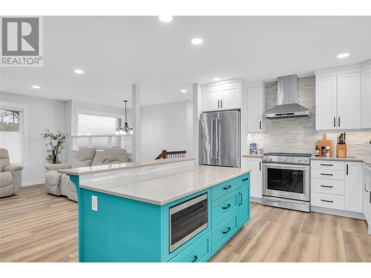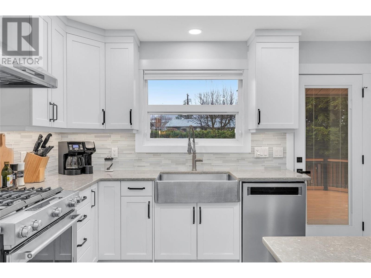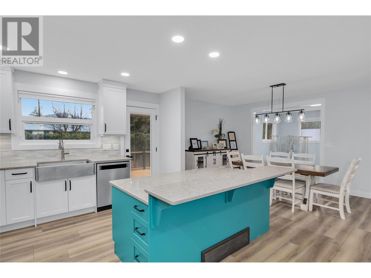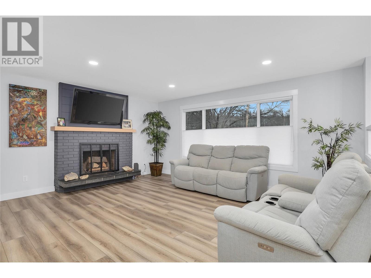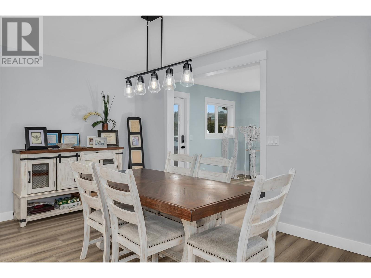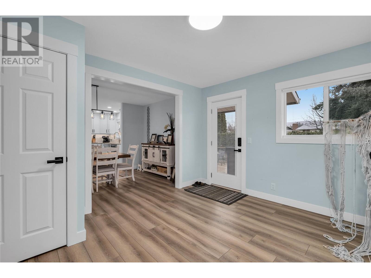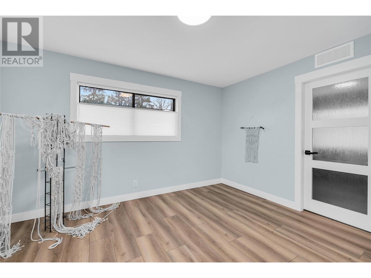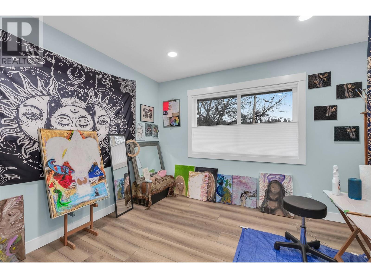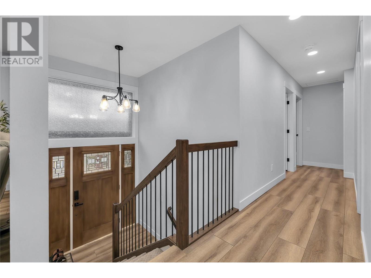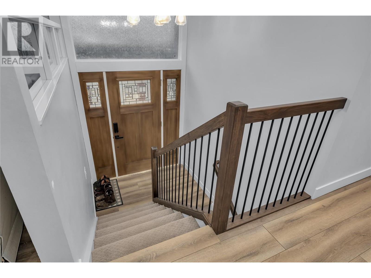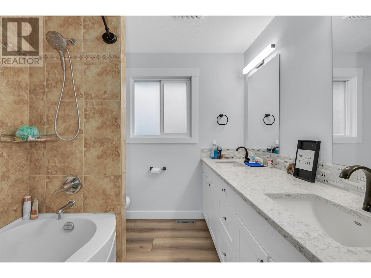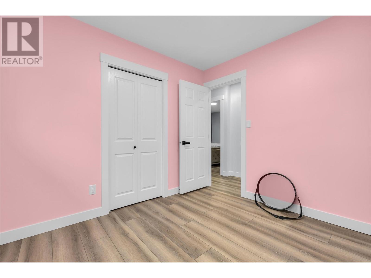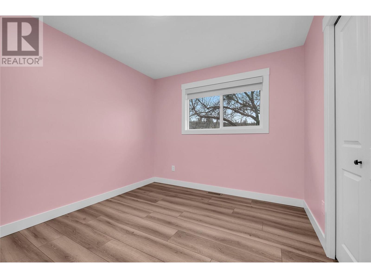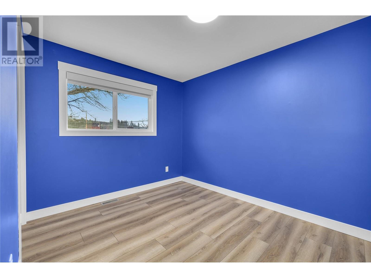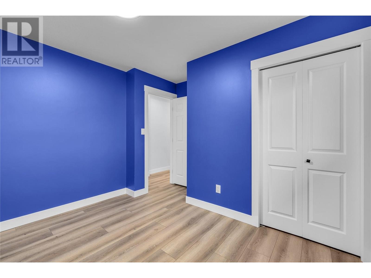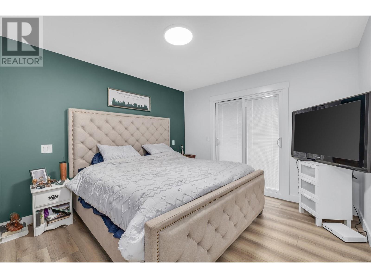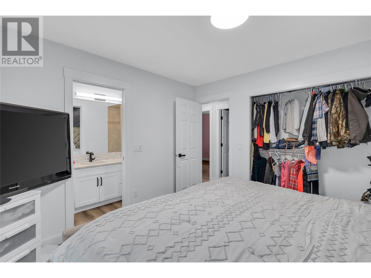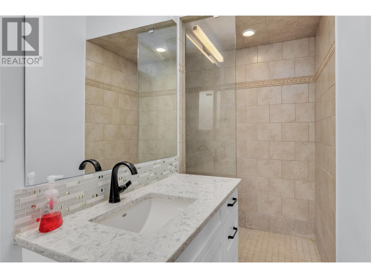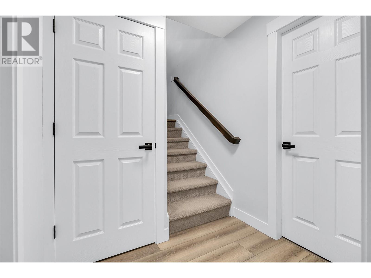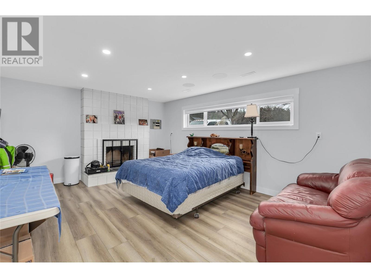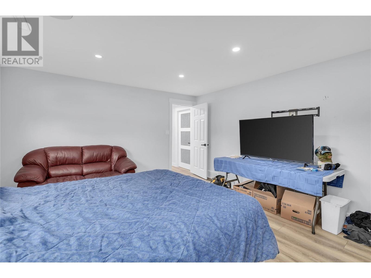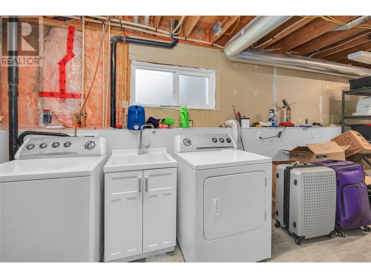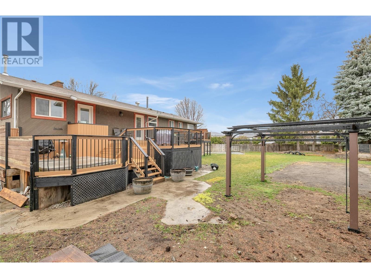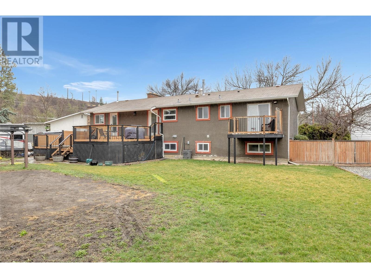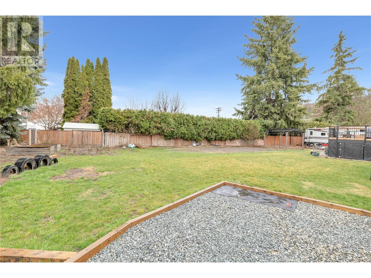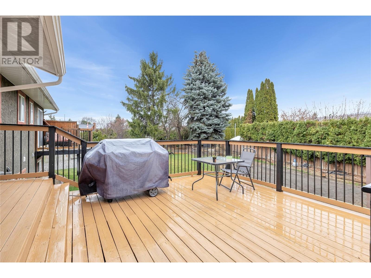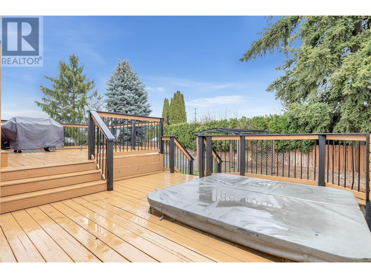- Price $999,000
- Age 1976
- Land Size 0.3 Acres
- Stories 2
- Size 2609 sqft
- Bedrooms 4
- Bathrooms 3
- See Remarks Spaces
- Attached Garage 1 Spaces
- Exterior Brick, Stucco
- Cooling Central Air Conditioning
- Appliances Refrigerator, Dishwasher, Dryer, Range - Gas, Microwave, See remarks, Washer
- Water Municipal water
- Sewer Municipal sewage system
- Flooring Carpeted, Ceramic Tile, Hardwood
- Fencing Fence
- Landscape Features Landscaped, Underground sprinkler
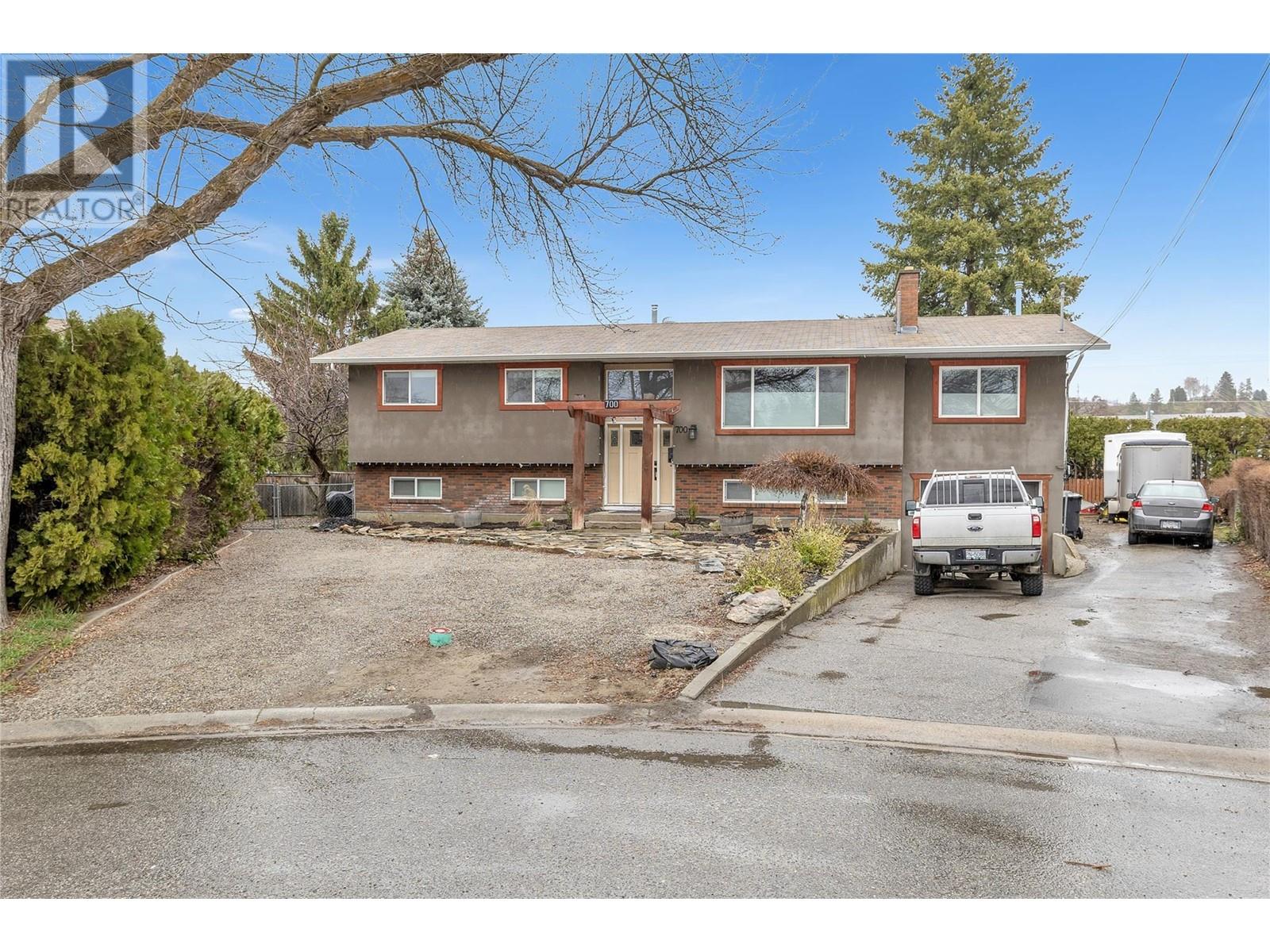
2609 sqft Single Family House
700 Tamarack Drive, Kelowna
RARE! Massive fenced corner lot in South Rutland. Located at the end of a peaceful, family-friendly cul-de-sac, a few minutes from the Mission Creek Greenway. This 2 level home includes a beautiful newly renovated kitchen that offers ample cabinet space, stainless steal appliances, a large quartz island and a farmhouse style kitchen sink. Spacious living/dining area with easy access to the impressive large back deck that backs onto the extensive backyard that has lots of potential. Upstairs, the primary bedroom has a 3pce ensuite along with 2 good sized bedrooms with a 5pce bathroom. Downstairs in the basement you will find a vast rec room, utility room for ample storage and a self-contained suite, providing flexibility for accommodating guests, extended family, or generating rental income. This large lot offers ample amount of parking with a one car garage and a huge RV space! Close proximity to essential amenities such as schools, parks, shopping, dining, and transportation hubs, offering utmost convenience for everyday living. (id:6770)
Contact Us to get more detailed information about this property or setup a viewing.
Basement
- Utility room9' x 23'
- 4pc Bathroom9'1'' x 8'9''
- Kitchen9' x 15'1''
- Living room13'8'' x 10'11''
- Recreation room13'11'' x 17'
- Bedroom10'1'' x 9'5''
Main level
- Family room13'11'' x 17'1''
- Office10'4'' x 11'4''
- Primary Bedroom11'6'' x 11'1''
- 3pc Ensuite bath11'1'' x 6'2''
- Bedroom11'1'' x 11'6''
- Bedroom10'1'' x 9'6''
- 5pc Bathroom10'11'' x 7'7''
- Dining room11'4'' x 9'8''
- Living room12'11'' x 11'4''
- Kitchen11'4'' x 12'3''


