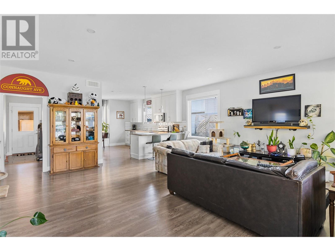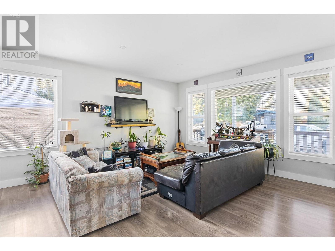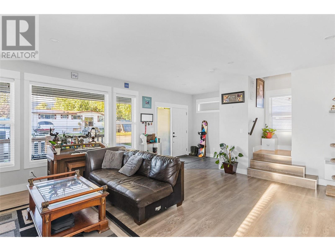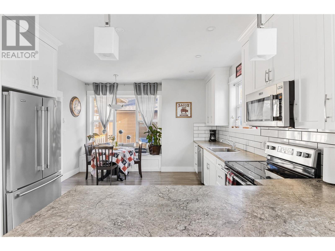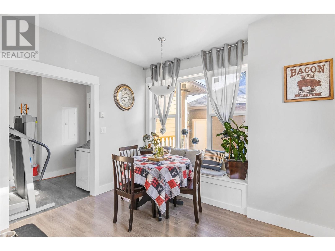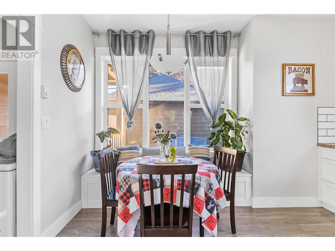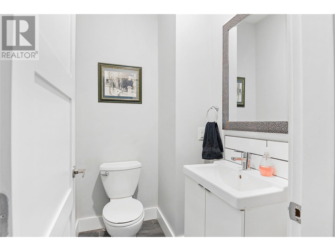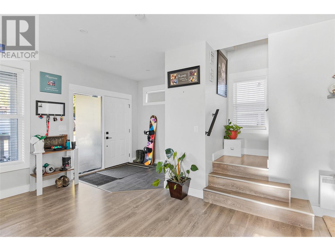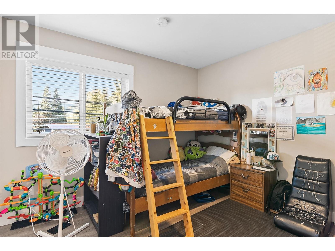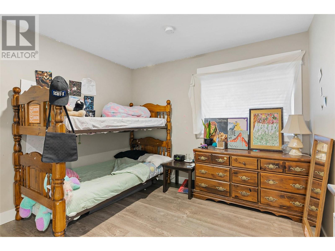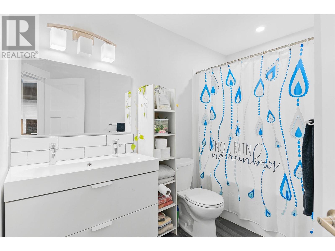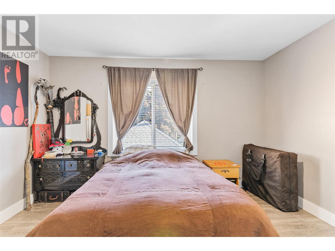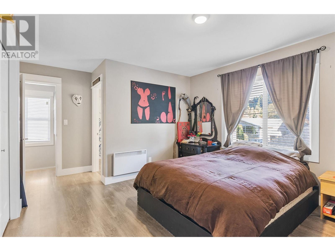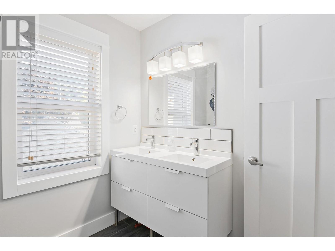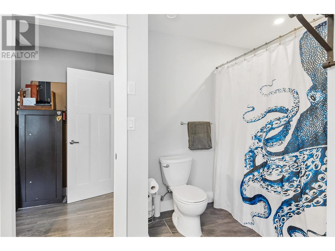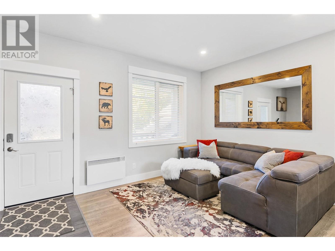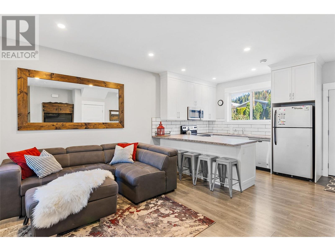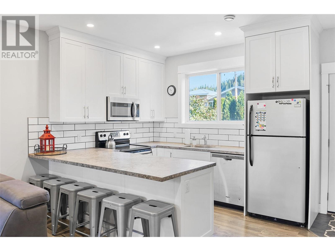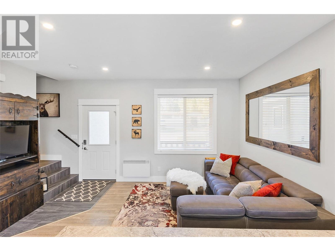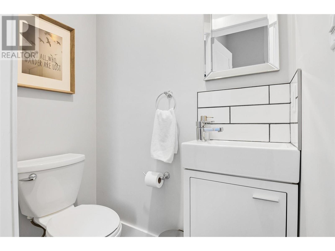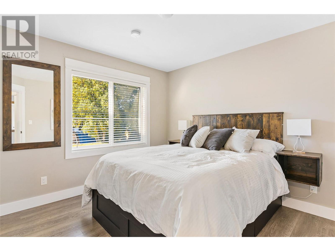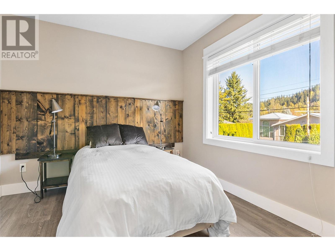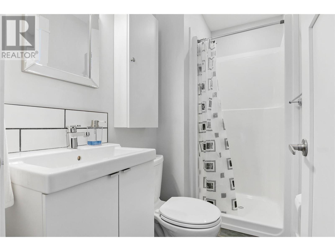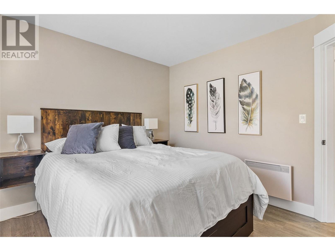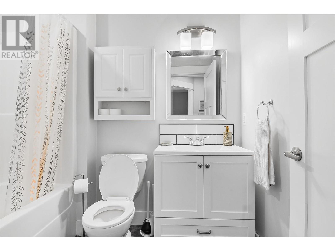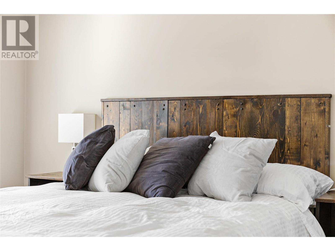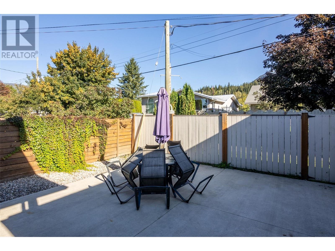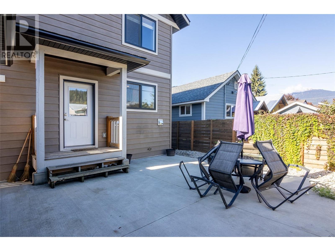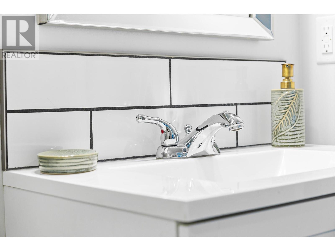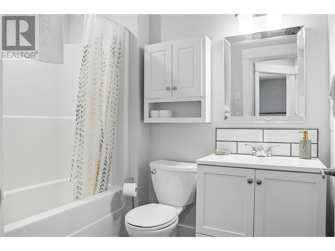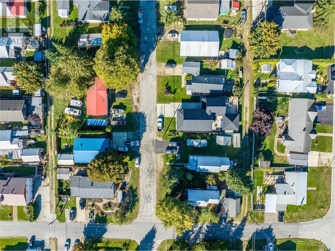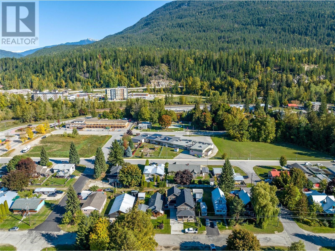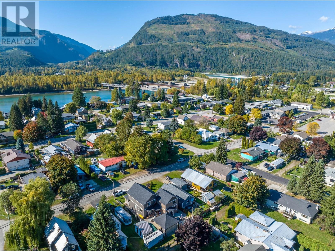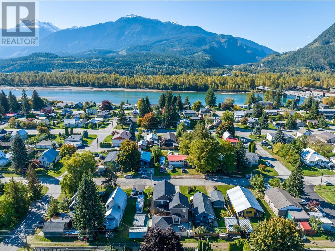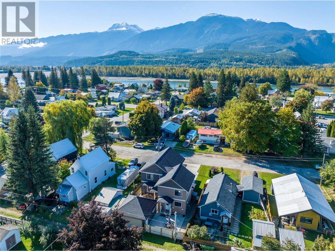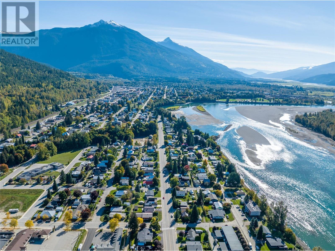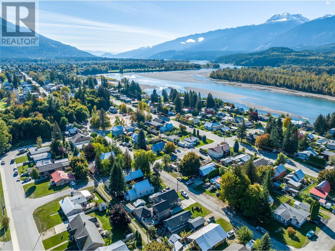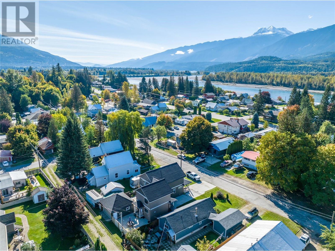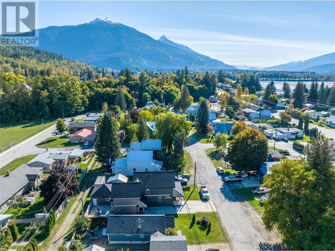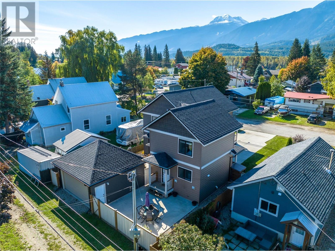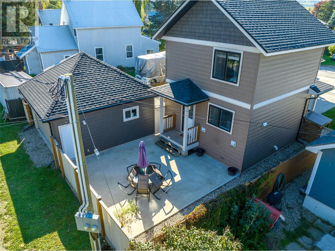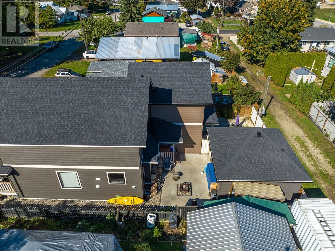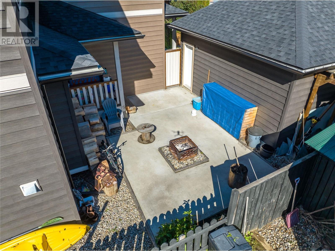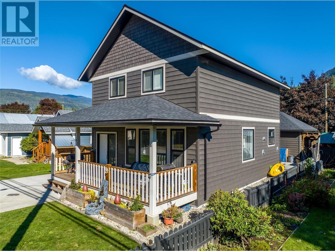- Price $1,245,000
- Age 2017
- Land Size 0.1 Acres
- Stories 2
- Size 2500 sqft
- Bedrooms 5
- Bathrooms 6
- Detached Garage 2 Spaces
- Exterior Other
- Cooling Heat Pump
- Appliances Refrigerator, Dishwasher, Dryer, Range - Electric, Microwave, Washer
- Water Municipal water
- Sewer Municipal sewage system
- Flooring Ceramic Tile, Vinyl
- View Mountain view
- Fencing Fence
- Landscape Features Landscaped, Level
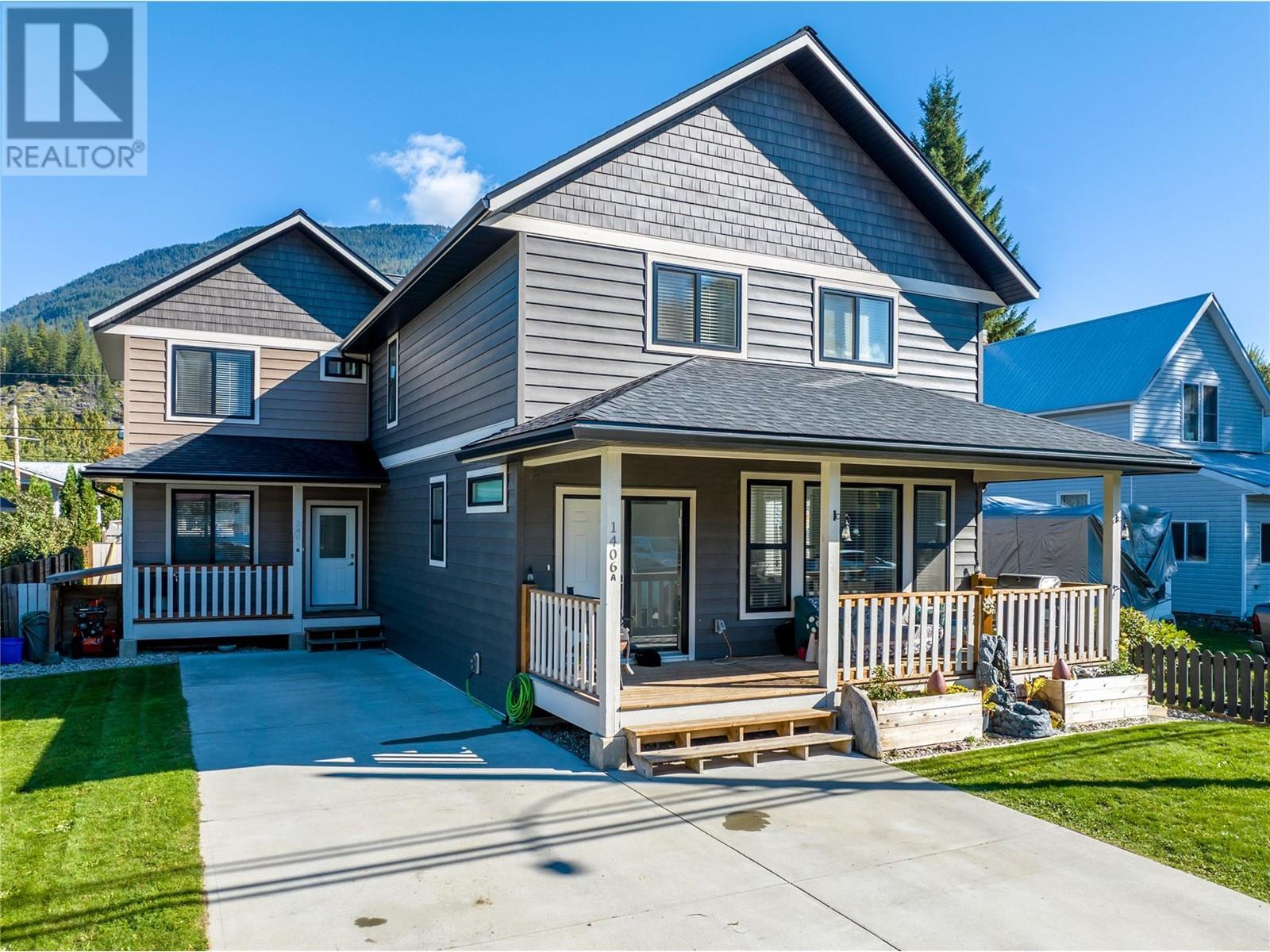
2500 sqft Single Family House
1406 Third Street W, Revelstoke
Welcome to 1406 Third Street West, This well-built custom home is situated in a quiet, family-oriented neighbourhood close to downtown and just a 10-minute drive to Revelstoke Mountain Resort. The main level boasts nine-foot ceilings with an open-concept living area and a beautifully laid-out custom kitchen. On the second level, there are three bedrooms, a full ensuite bathroom off of the primary bedroom, another full bathroom and a laundry room. Head over to the above-ground two-bedroom suite which also has a great layout, open-concept kitchen and living area with laundry and a powder room by the back entrance, two bedrooms and two full bathrooms make up the second level of the suite. Durable Vinyl plank flooring is throughout the house and tile in the entryways and bathrooms. Both sides of the house have private back patios and a detached double garage for all your toys. (id:6770)
Contact Us to get more detailed information about this property or setup a viewing.
Main level
- 2pc Bathroom2'11'' x 5'
- Foyer4'6'' x 5'8''
- Kitchen7'11'' x 13'6''
- Living room13'6'' x 12'1''
- 2pc Bathroom4'2'' x 5'6''
- Mud room5'9'' x 12'5''
- Kitchen13'4'' x 14'4''
- Living room19'11'' x 19'2''
- Foyer6'11'' x 7'3''
Second level
- 4pc Bathroom5'6'' x 7'10''
- Bedroom10'8'' x 9'2''
- 4pc Ensuite bath3'11'' x 8'2''
- Primary Bedroom10'6'' x 10'5''
- Laundry room6'11'' x 6'2''
- 4pc Bathroom9'4'' x 5'
- Bedroom10'4'' x 10'10''
- Bedroom9'11'' x 10'11''
- 4pc Ensuite bath7'7'' x 9'1''
- Primary Bedroom12'11'' x 11'7''


