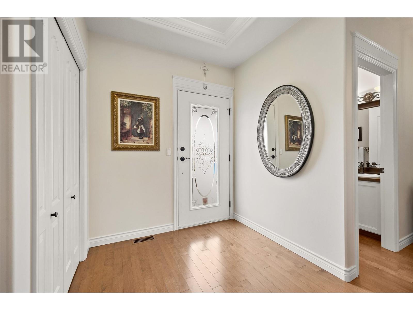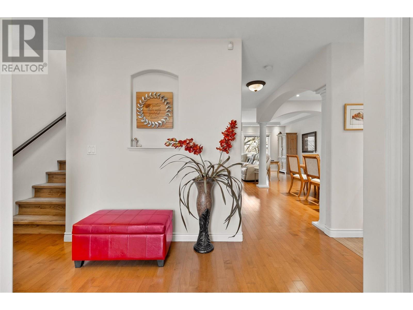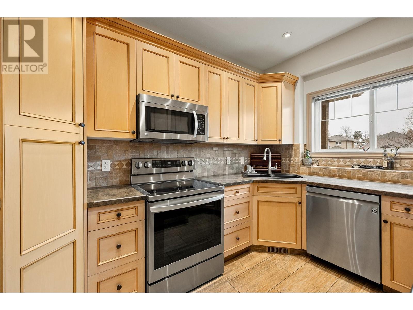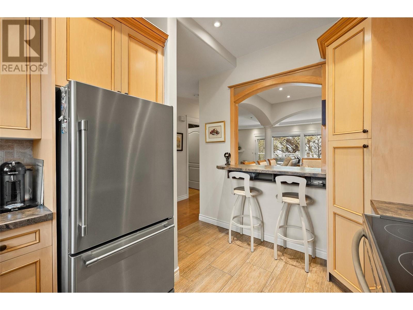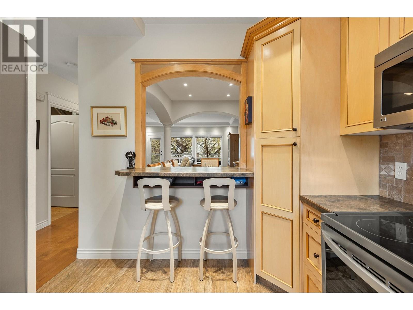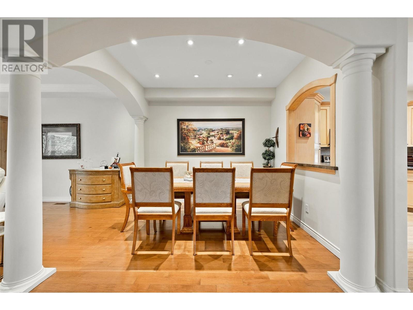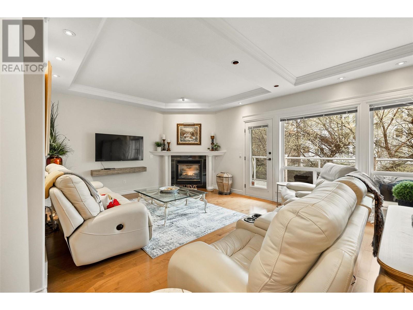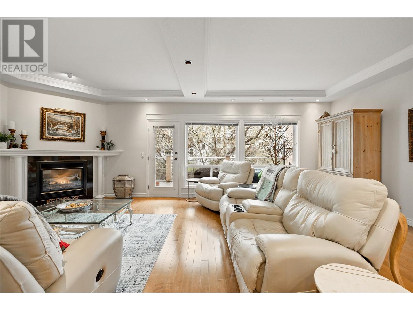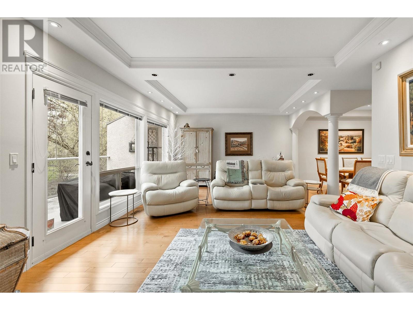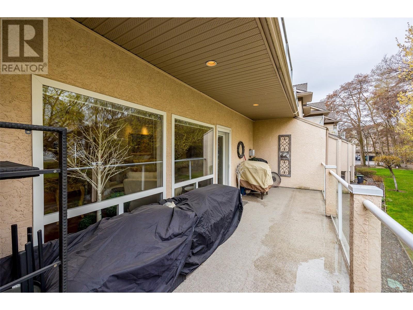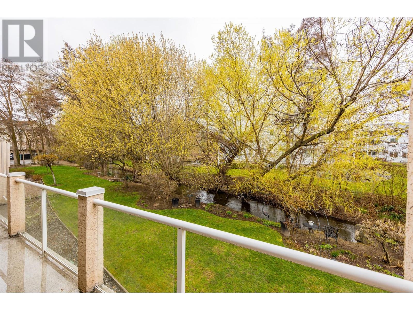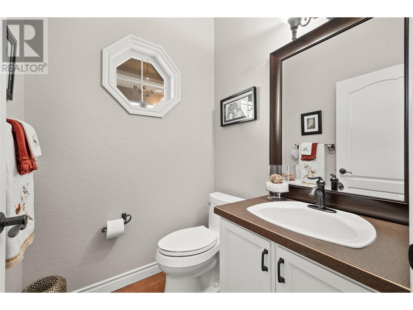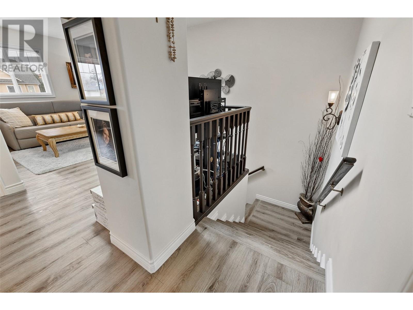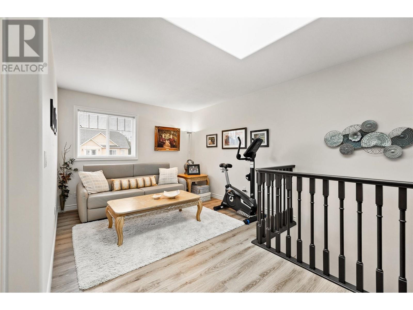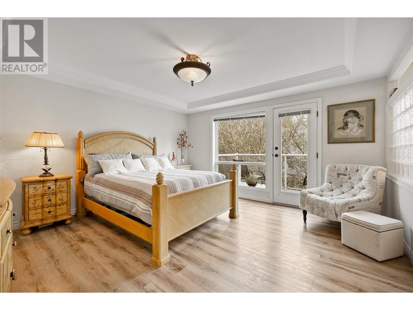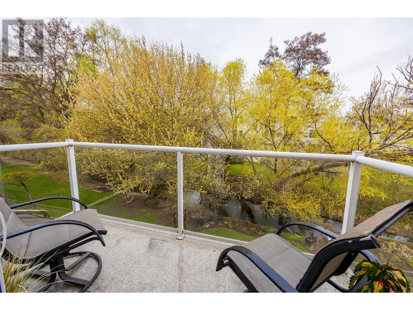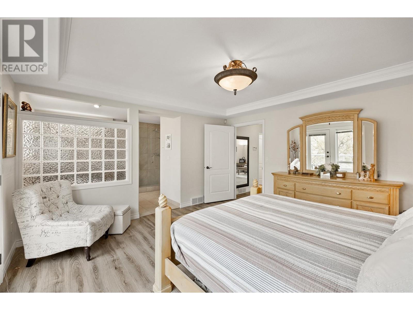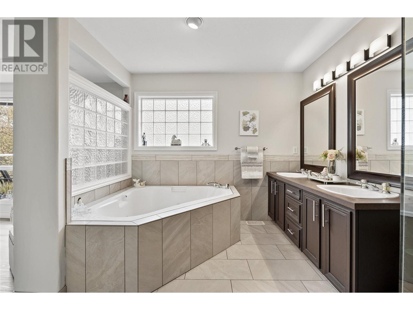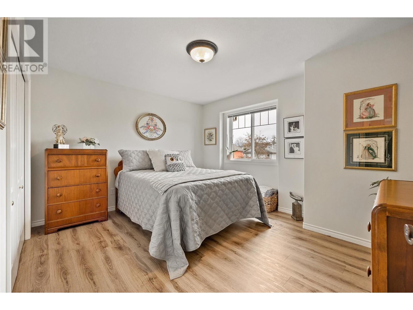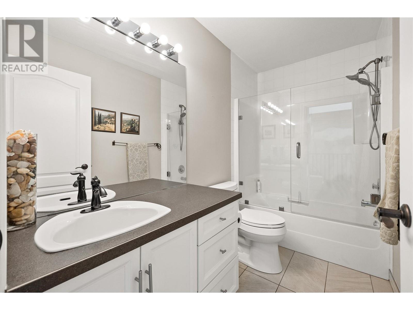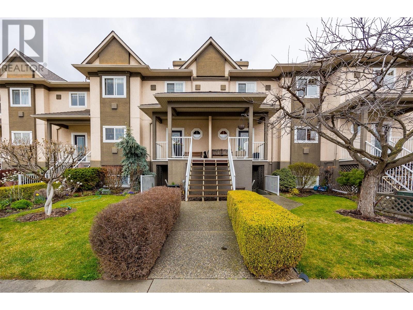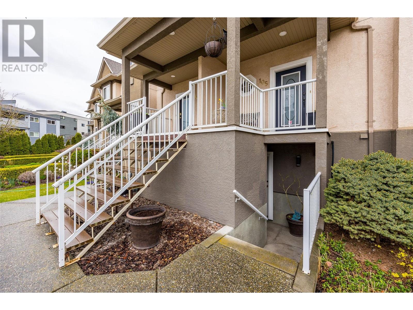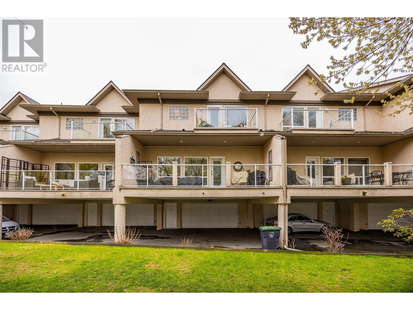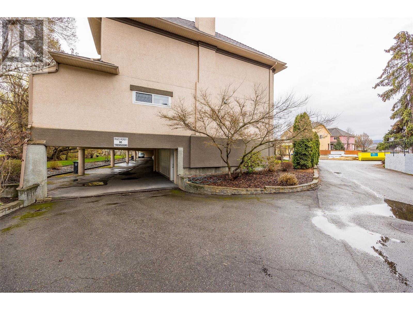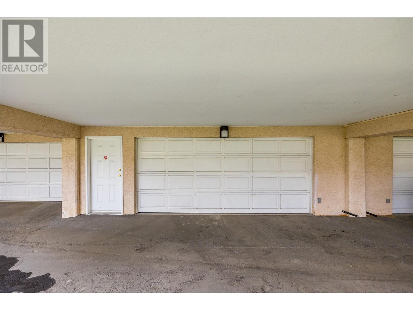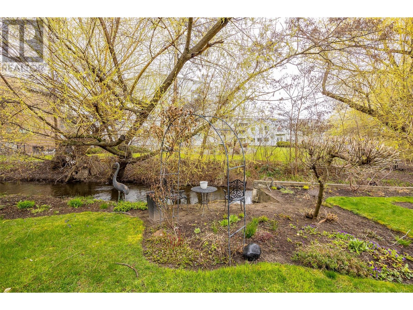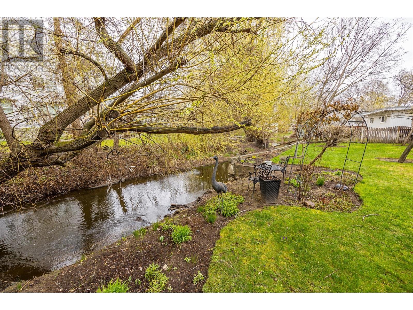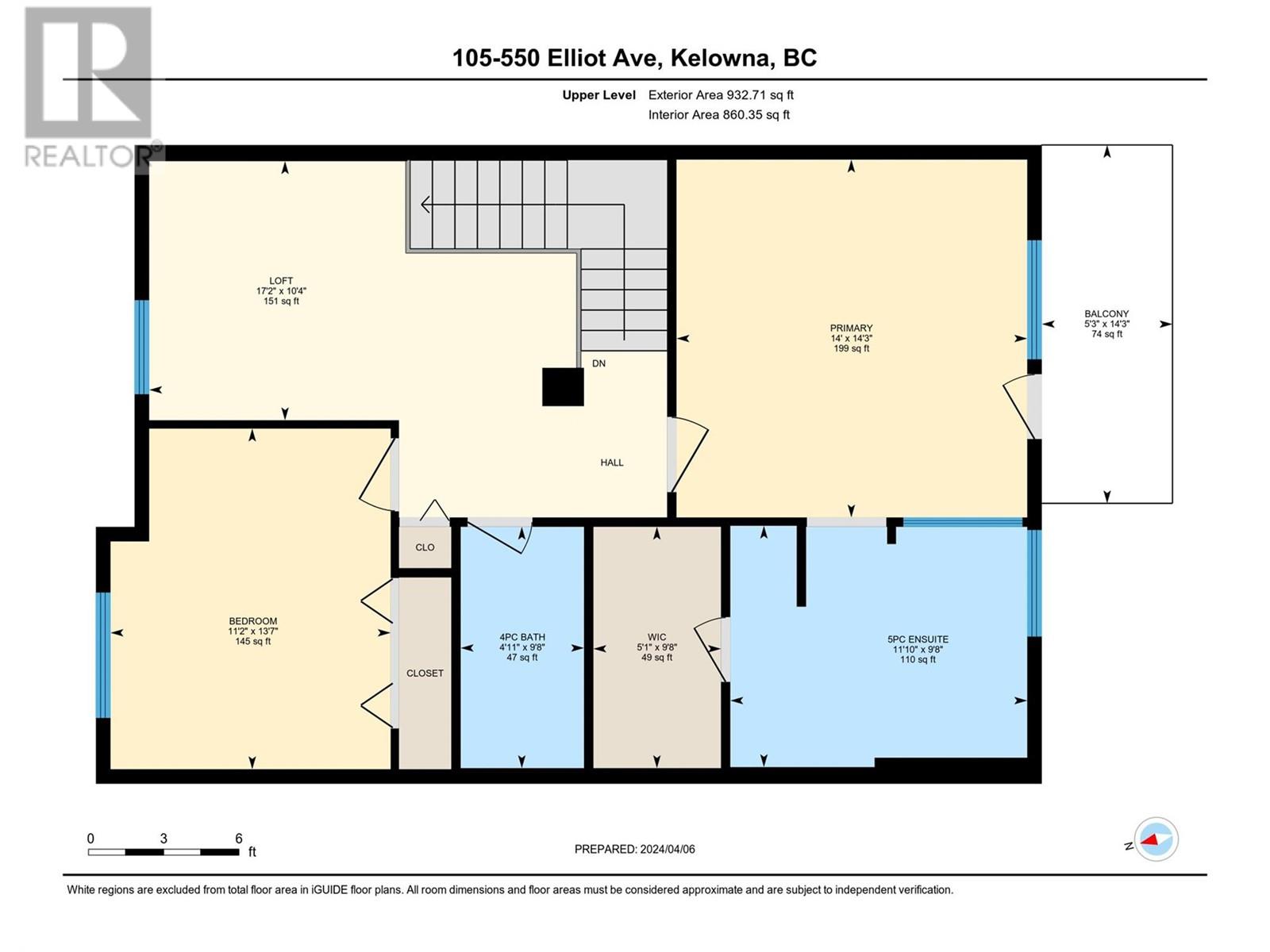- Price $849,900
- Age 1996
- Land Size 0.9 Acres
- Stories 2
- Size 1723 sqft
- Bedrooms 2
- Bathrooms 3
- Attached Garage 2 Spaces
- Cooling Central Air Conditioning
- Water Municipal water
- Sewer Municipal sewage system
- Strata Fees $375.00
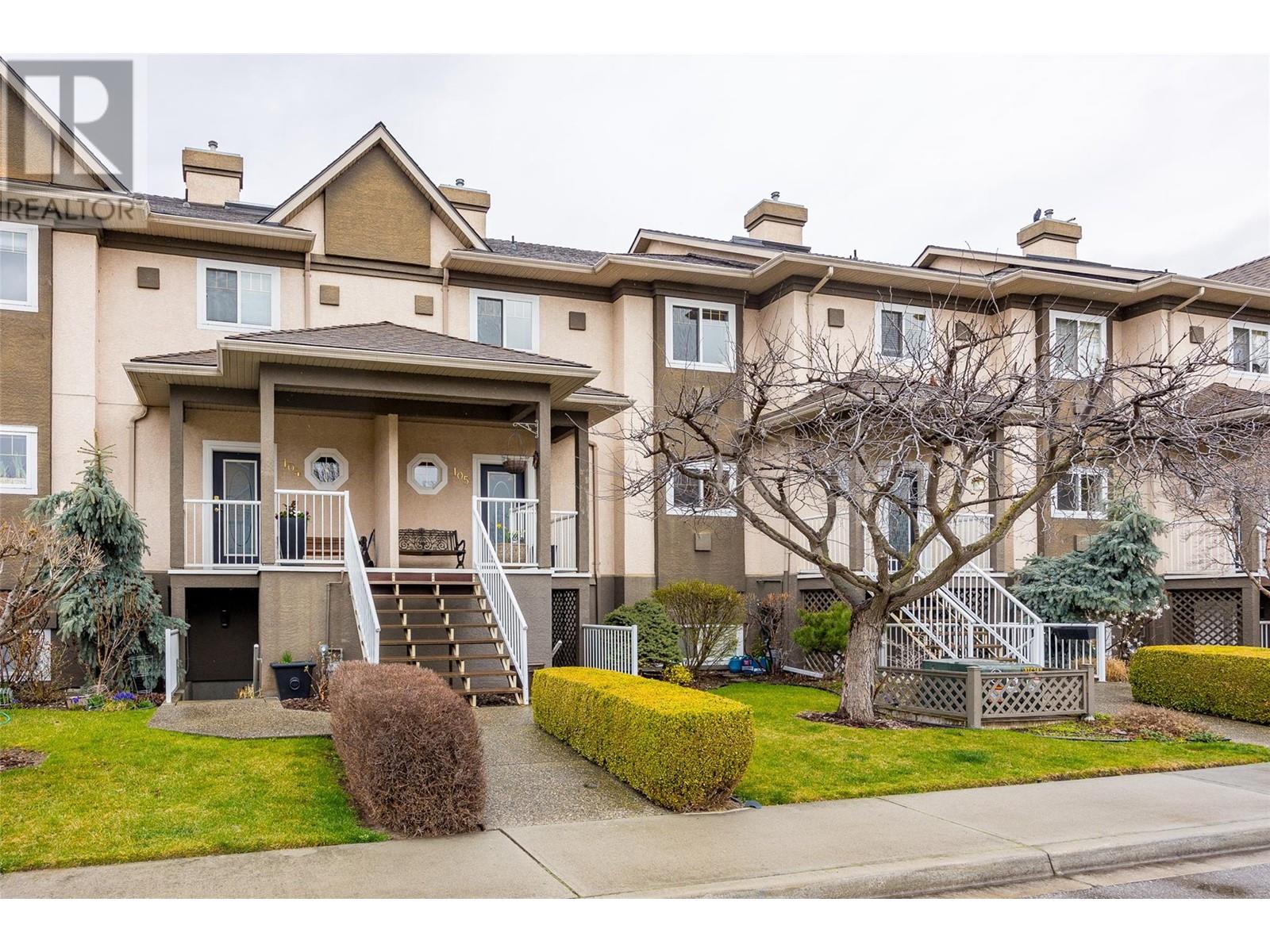
1723 sqft Single Family Row / Townhouse
550 Elliot Avenue Unit# 105, Kelowna
Ready to downsize without compromising? Introducing an Executive Townhome in Dexters Landing. Discover this pristine, updated townhome nestled in the sought-after Kelowna South area. Boasting an unbeatable location, it's just minutes from Downtown, Kelowna General Hospital, beaches, and shopping—all within walking distance and UBCO and Trade School is a 5 minute drive. Plus, excellent transit options are nearby. This rare 1,810 sqft(taken from BC assesement) townhouse features an attached double garage, providing ample space for your vehicles, as well as storage for golf clubs, paddle boards, and bikes and whatever else you desire. Enjoy carefree living as the strata takes care of landscaping. Pet lovers will appreciate that this complex is pet-friendly, allowing for 2 small pets. Relish the serene views from two balconies overlooking Mill Creek. Inside, you'll find a spacious floor plan comprising of a King size primary with a beautiful 5PC ensuite, 2nd bedroom and a versatile den. The spacious main floor includes a cozy gas fireplace and a large floor plan with living/dining areas,Kitchen,Laundry/Storage and a 2PC Bathroom. Families will be pleased to know that the school catchment includes A S Matheson Elementary, KLO Middle School, and Kelowna Secondary School. Opportunities like this are few and far between—don't miss out! Schedule your viewing today. Measurements taken from I-Guide. Verify if important. (id:6770)
Contact Us to get more detailed information about this property or setup a viewing.
Main level
- Living room24'3'' x 13'11''
- Laundry room6'8'' x 7'2''
- Kitchen9'5'' x 11'2''
- Dining room9'1'' x 11'1''
- 2pc Bathroom5'2'' x 5'2''
Second level
- Bedroom13'7'' x 11'2''
- Den10'4'' x 17'2''
- Primary Bedroom14'3'' x 14'
- 5pc Ensuite bath9'8'' x 11'10''
- 4pc Bathroom9'8'' x 11'1''



