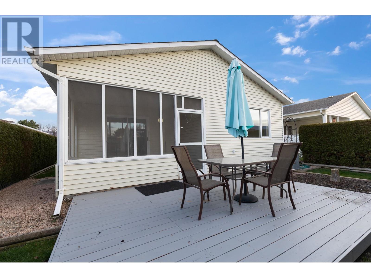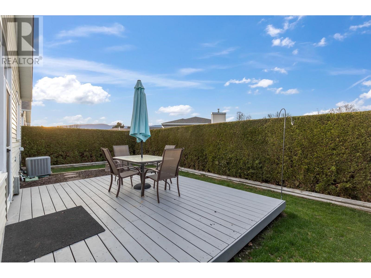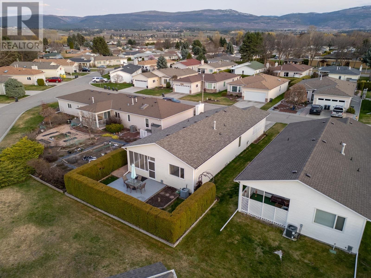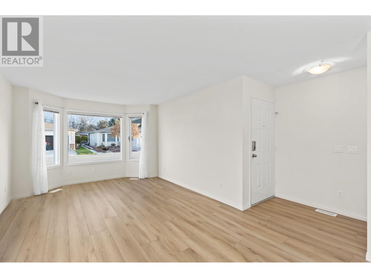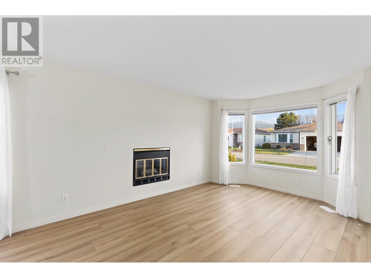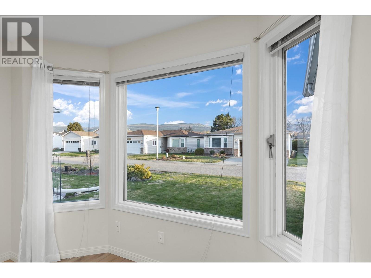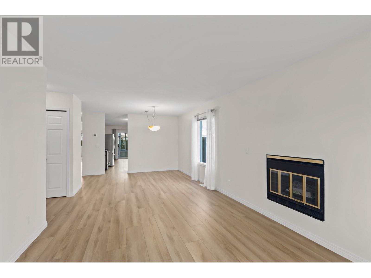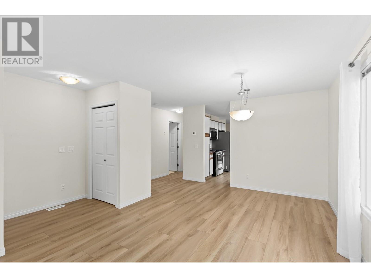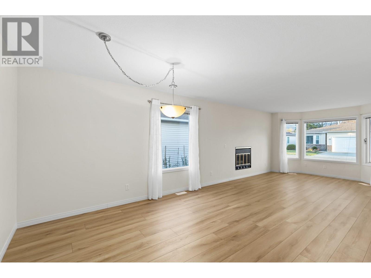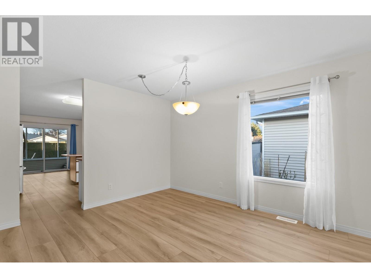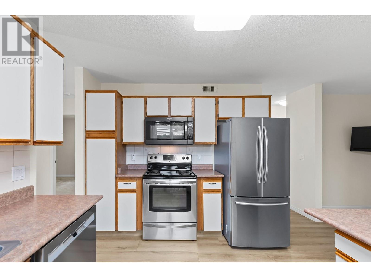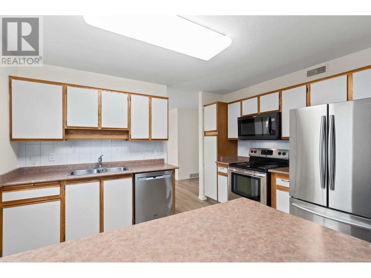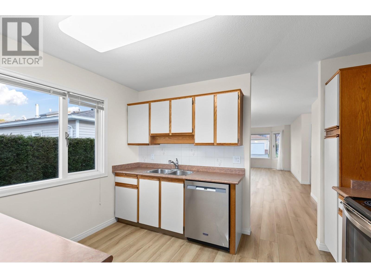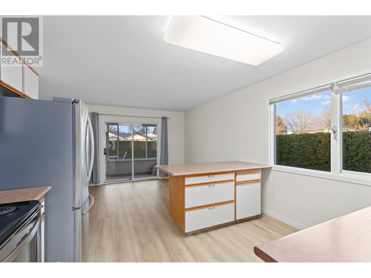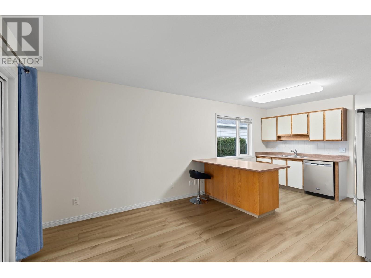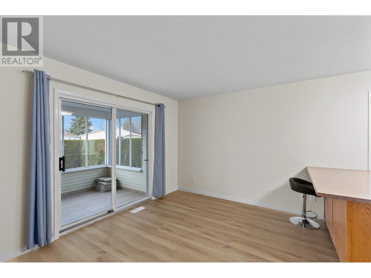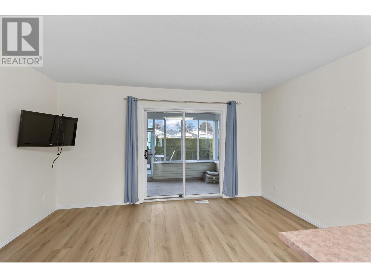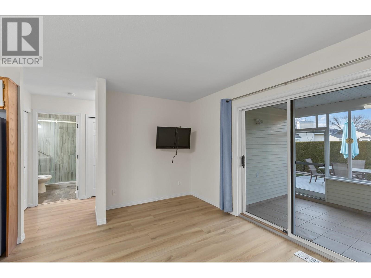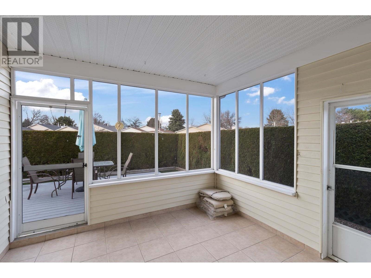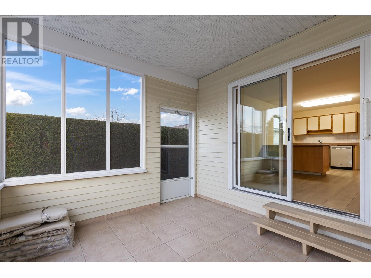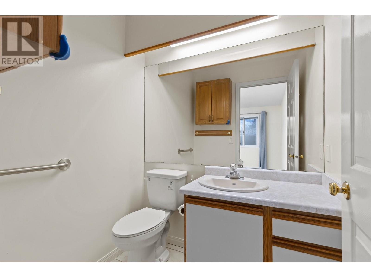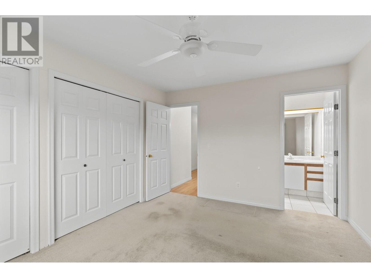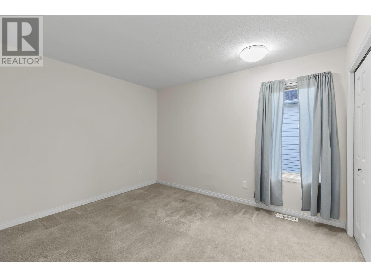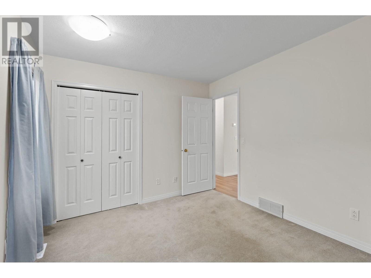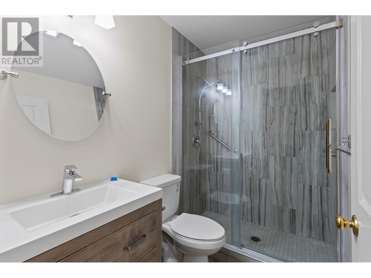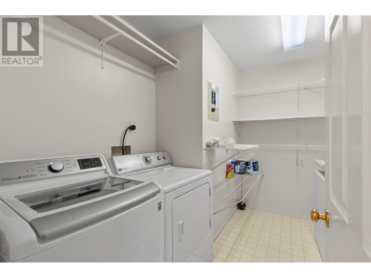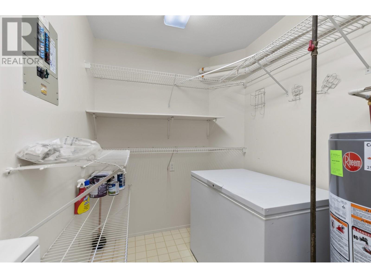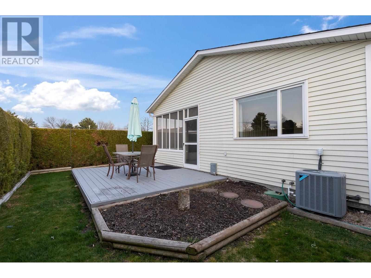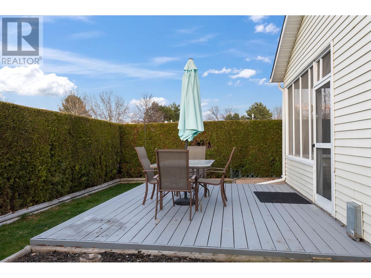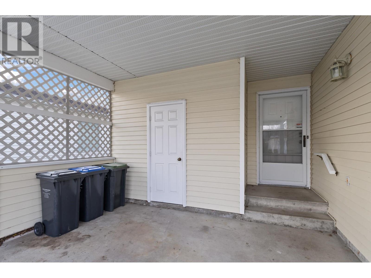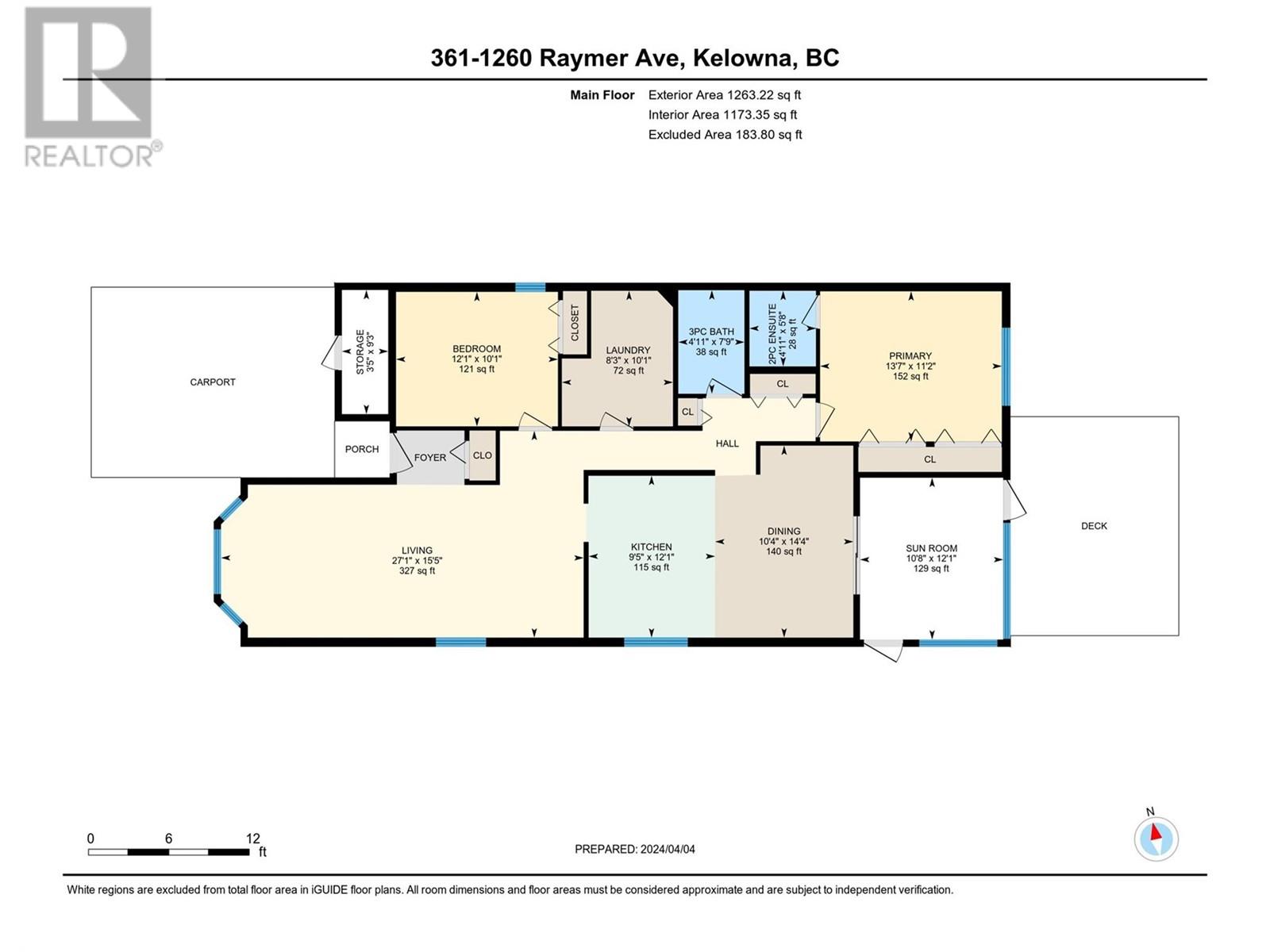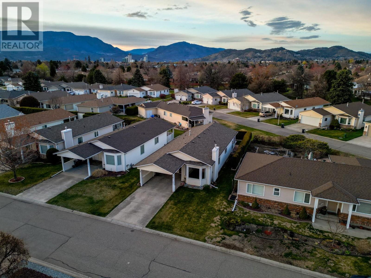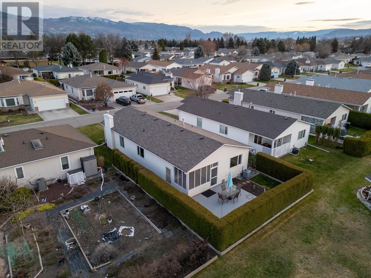- Price $465,000
- Age 1988
- Land Size 0.9 Acres
- Stories 1
- Size 1260 sqft
- Bedrooms 2
- Bathrooms 2
- See Remarks Spaces
- Exterior Vinyl siding
- Cooling Central Air Conditioning
- Appliances Refrigerator, Dishwasher, Dryer, Range - Electric, Microwave, Washer
- Water Municipal water
- Sewer Municipal sewage system
- Flooring Vinyl
- View Mountain view
- Landscape Features Landscaped, Level, Underground sprinkler
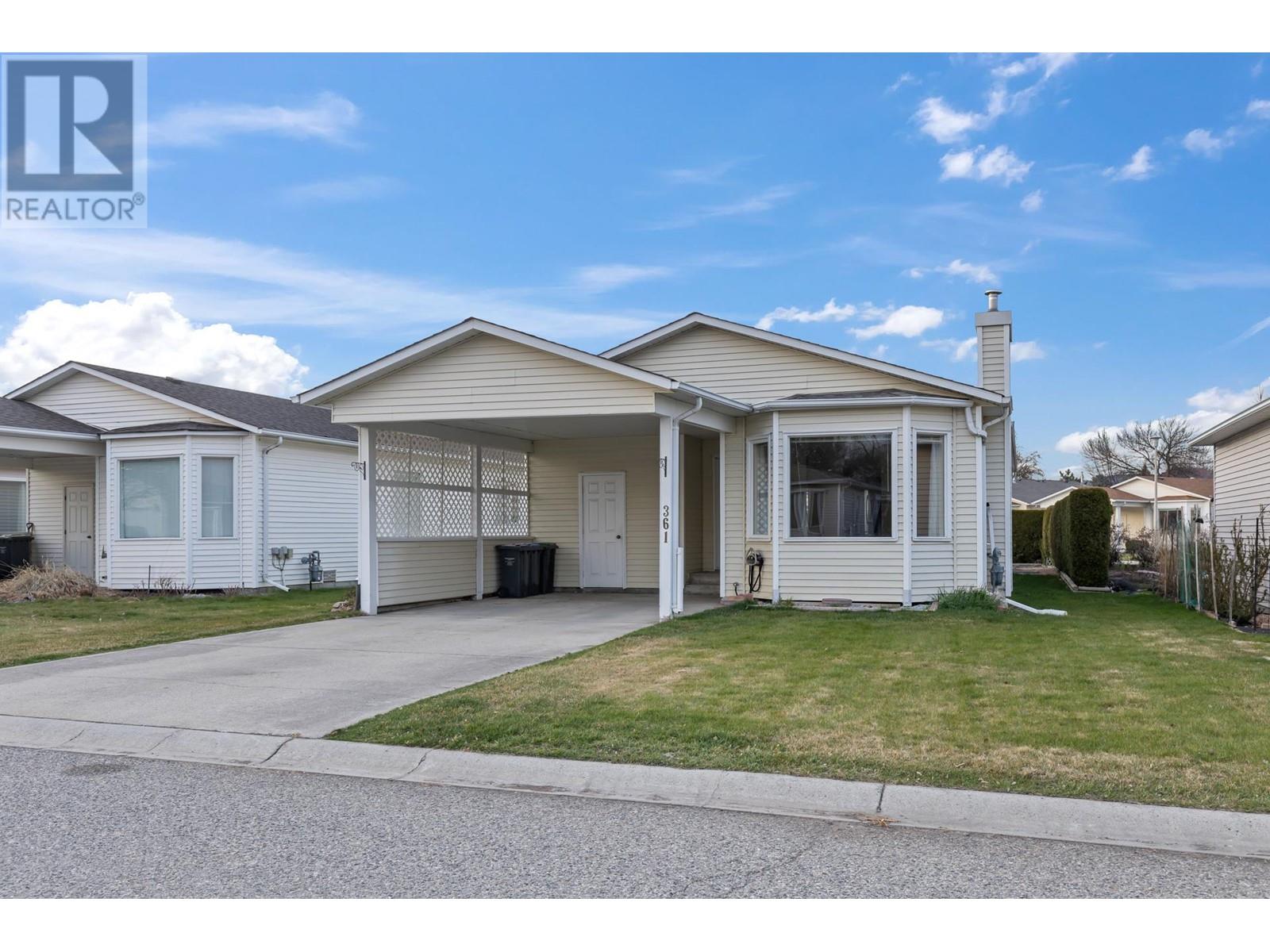
1260 sqft Single Family House
1260 Raymer Avenue Unit# 361, Kelowna
“Sought-After” Sunrise Village! This 2 bedroom, 1.5 bath home is a real gem. OPTION TO CHANGE CARPORT TO A GARAGE IF SO DESIRED. Spacious living room with gas fireplace along with a formal dining room that allows for larger furniture. Bright eat-in kitchen with a sizable nook that could be utilized as a casual family room or den. New dishwasher and new microwave. KING SIZE primary bedroom is serviced by a charming 2 piece ensuite. Large 2nd bedroom + beautifully updated main bath. Tons of storage in the full size laundry area. BONUS POINTS FOR NEWER FLOORING, UPGRADED PLUMBING (Poly B free) new dishwasher, new microwave, NEWER H2O + NEWER CENTRAIL AIR. 2019 FURNACE. There is a well-appointed private outside patio area complete with large storage locker. Carport could be converted to a garage with the proper permits. Located on an ultra-private lot with no neighbors behind, this lovely home must be seen to be appreciated. Fabulous amenities include an RV parking compound plus a great clubhouse featuring an outdoor pool, hot tub, fitness room and billiard room. Lease payment is $536.00 per month. With many original owners, this 45+ age, PET FRIENDLY Sunrise Village Community is well known throughout the Okanagan for its stellar reputation and welcoming atmosphere. With a short stroll to Guisachan Village for all your daily shopping needs or just a 10 minute drive to the lake, shops, pubs and restaurants, you will love living here! (id:6770)
Contact Us to get more detailed information about this property or setup a viewing.
Main level
- Storage9'3'' x 3'5''
- Living room27'1'' x 15'5''
- Dining room14'4'' x 10'4''
- Kitchen12'1'' x 9'5''
- Primary Bedroom13'7'' x 11'2''
- Partial bathroom5'8'' x 4'11''
- Bedroom21'1'' x 10'1''
- 3pc Bathroom7'9'' x 4'11''
- Laundry room10'1'' x 8'3''
- Sunroom12'1'' x 10'8''


