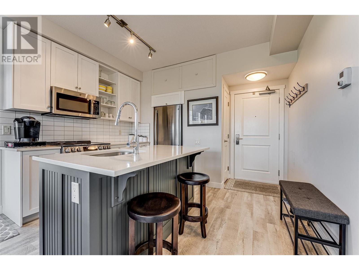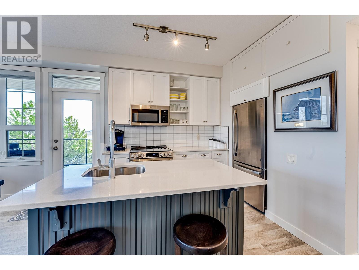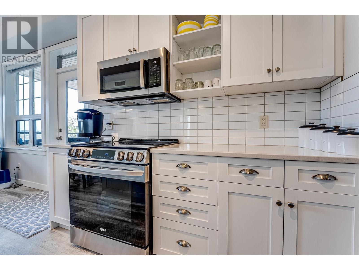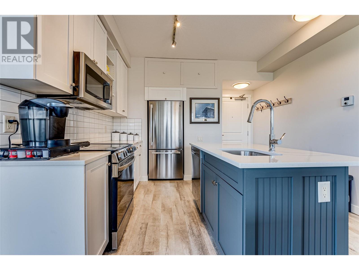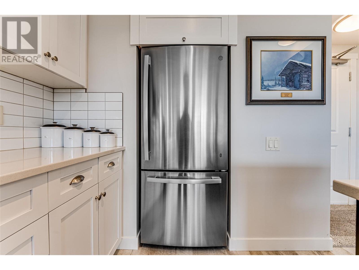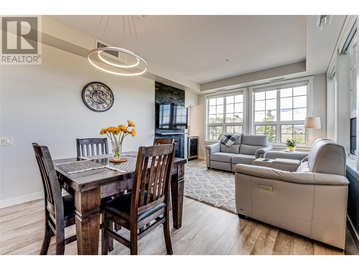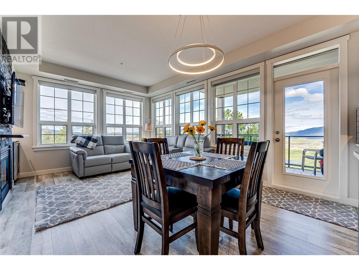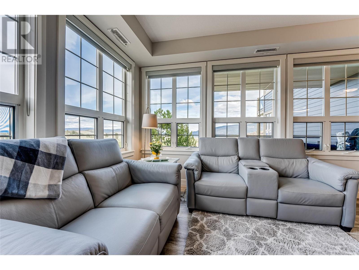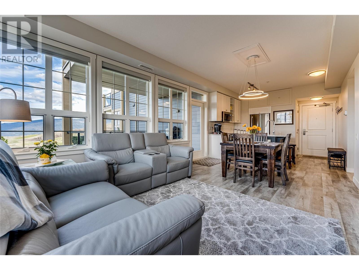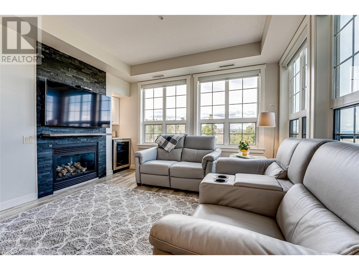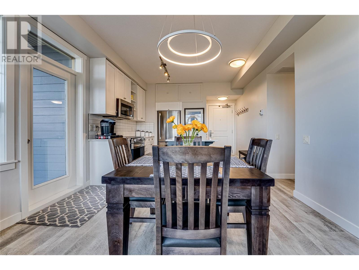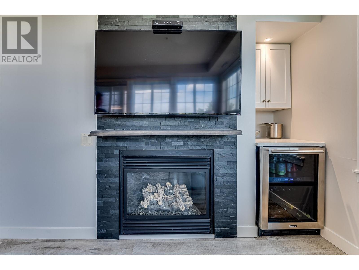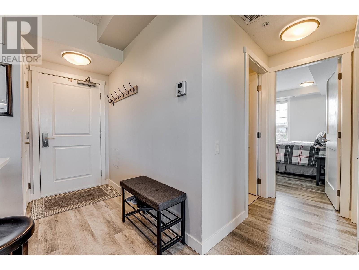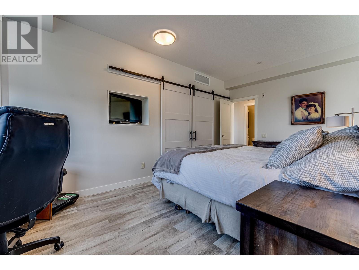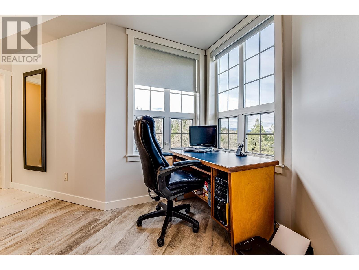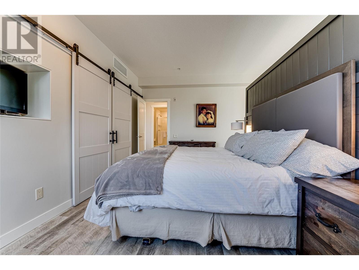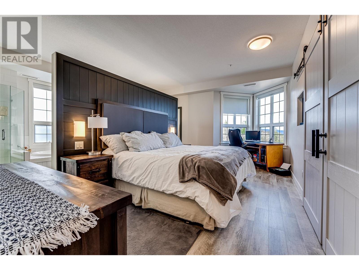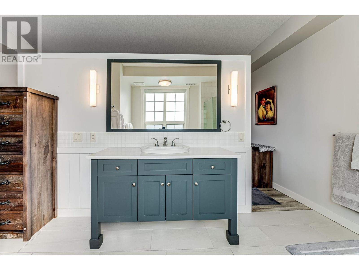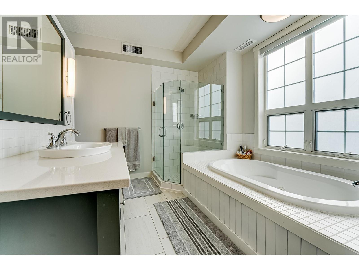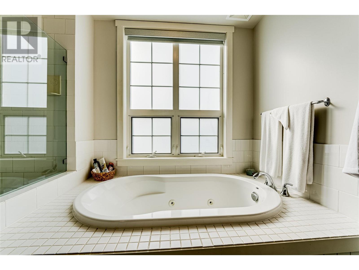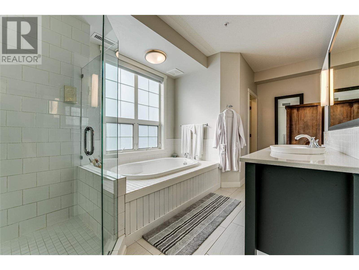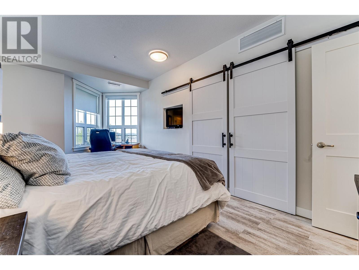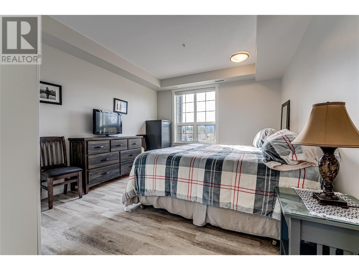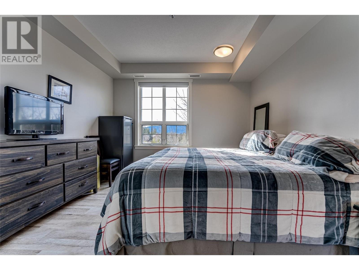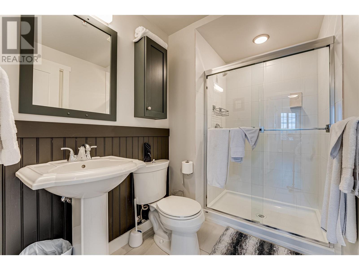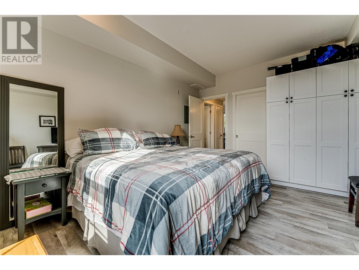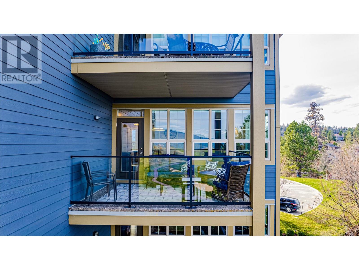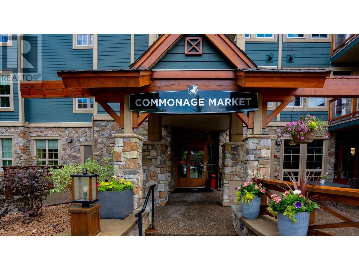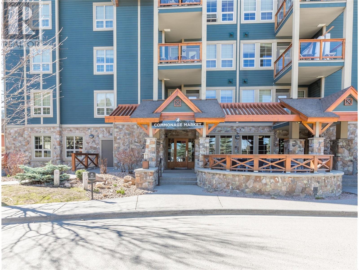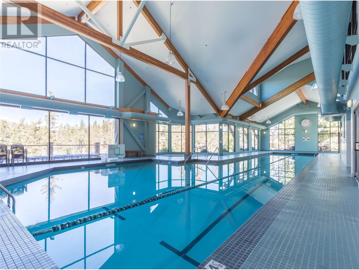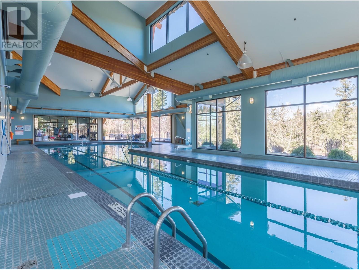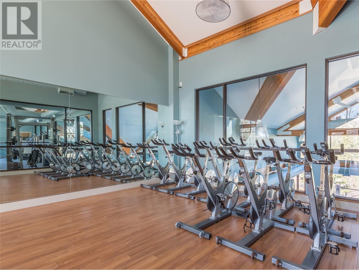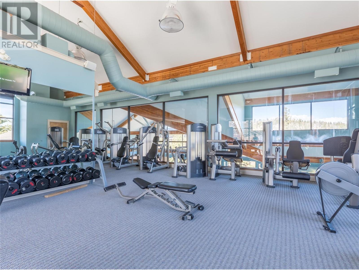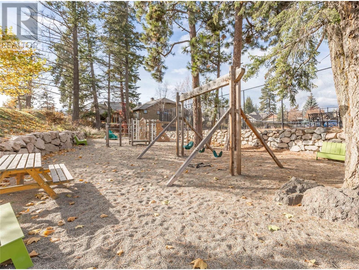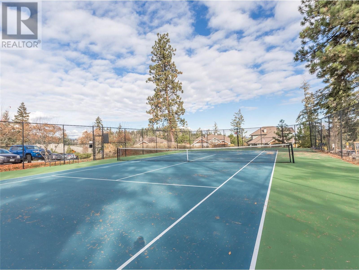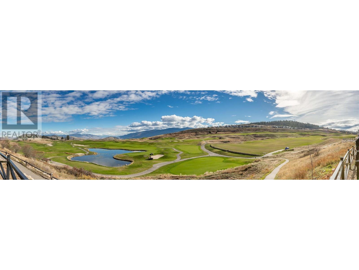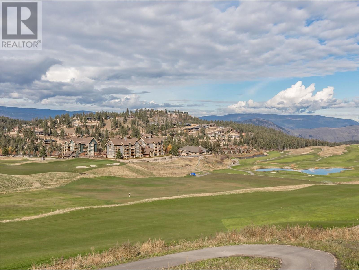- Price $484,900
- Age 2005
- Land Size 0.9 Acres
- Stories 1
- Size 1028 sqft
- Bedrooms 2
- Bathrooms 2
- See Remarks Spaces
- Exterior Composite Siding
- Cooling Central Air Conditioning
- Appliances Refrigerator, Dishwasher, Range - Electric, Microwave
- Water Municipal water
- Sewer Municipal sewage system
- Flooring Carpeted, Laminate
- View Mountain view, Valley view, View (panoramic)
- Landscape Features Landscaped, Sloping
- Strata Fees $1,281.00
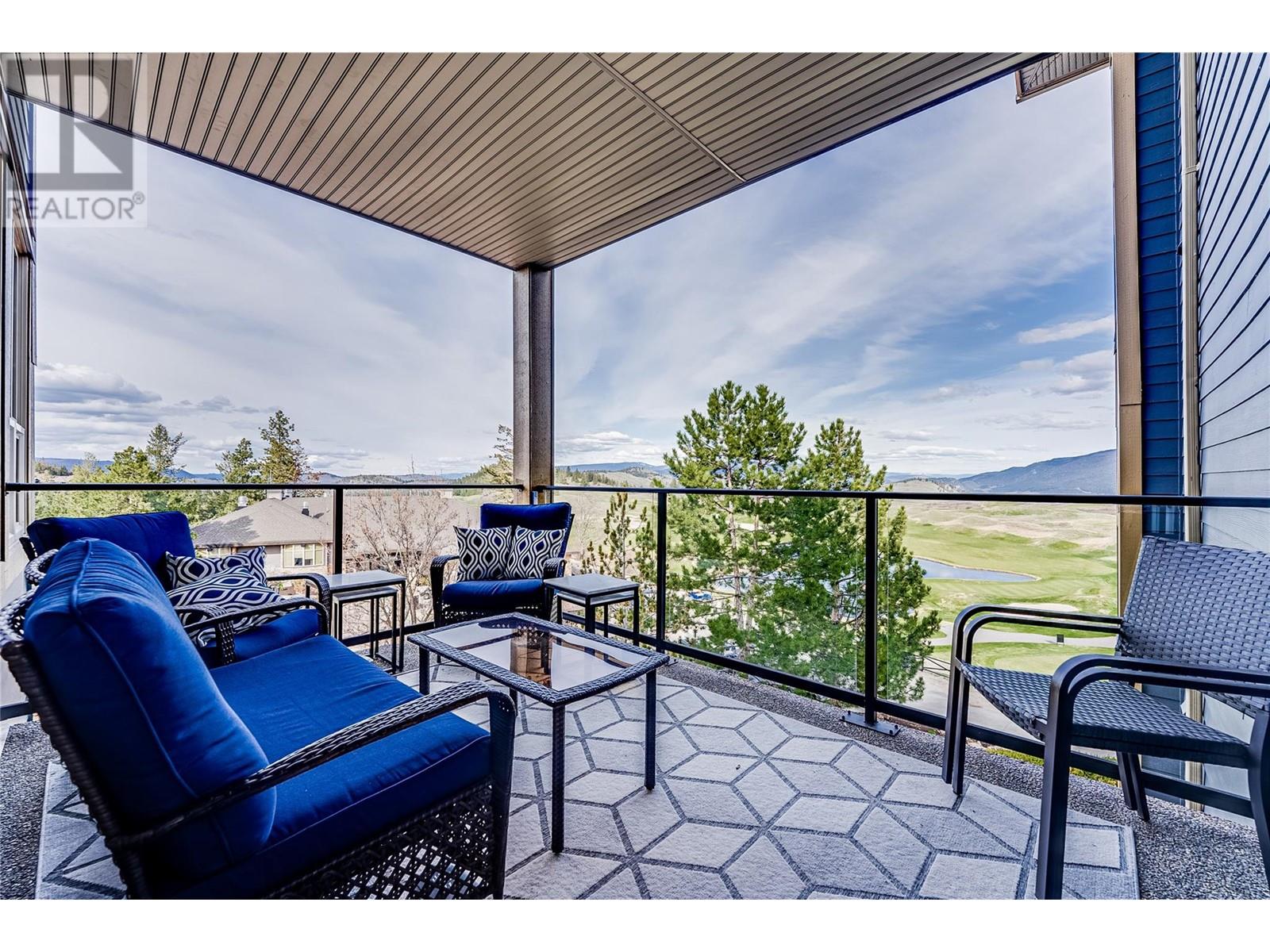
1028 sqft Single Family Apartment
107 Village Centre Court Unit# 312, Vernon
Experience the serenity of turnkey living in the Okanagan Valley’s most premier lifestyle community. Predator Ridge Resort boasts unparalleled amenities, including 36 holes of World Class Golf, Restaurants, extensive fitness opportunities, multiple pools, shopping & more. This move-in ready & renovated two-bedroom unit boasts breathtaking golf Course views from its private balcony. Centered around the lovely kitchen, complete w/white cabinetry, stone countertops & a large center island.The adjacent dining & living area w/a handsome gas fireplace, adding warmth & ambiance. Extensive windows drench the space in natural light. The master bedroom suite awaits w/a luxurious ensuite bathroom, complete w/jetted soaker tub & glassed walk-in shower.A 2nd bedroom offers a great space for guests or an office & shares a well-appointed full hall bathroom w/guests. Come visit this spectacular unit today & imagine the possibilities of the resort lifestyle. Opt easily back into the rental pool if you wish & Golf Membership transfer options included at a fraction of the regular priced memberships. Call today! (id:6770)
Contact Us to get more detailed information about this property or setup a viewing.
Main level
- Other9'5'' x 12'9''
- Foyer4'1'' x 8'3''
- 3pc Bathroom5'3'' x 8'2''
- Bedroom14'6'' x 11'8''
- 4pc Ensuite bath8'11'' x 16'3''
- Primary Bedroom9'8'' x 19'8''
- Living room12'1'' x 10'4''
- Dining room12'1'' x 6'5''
- Kitchen8'1'' x 11'3''


