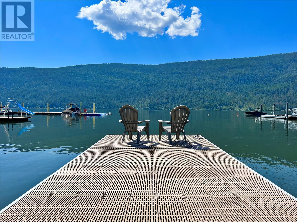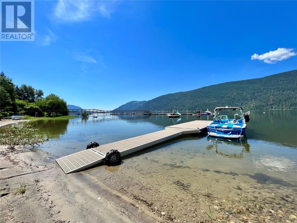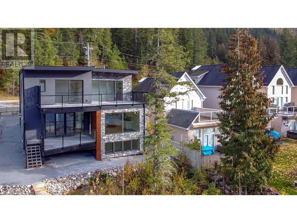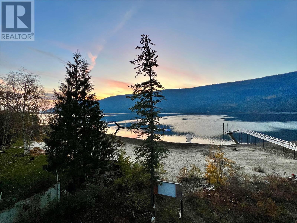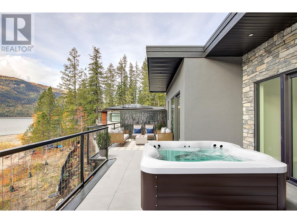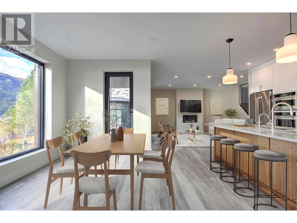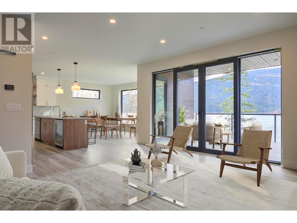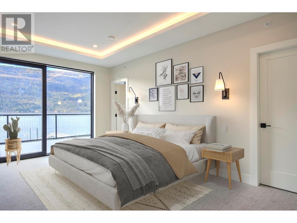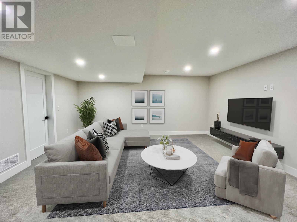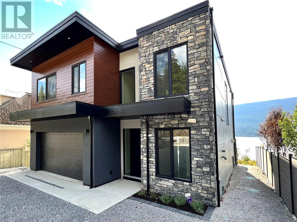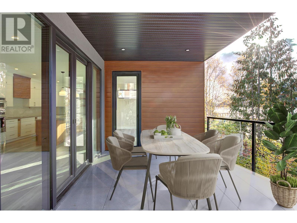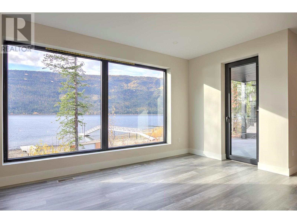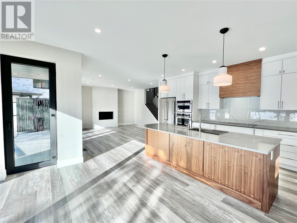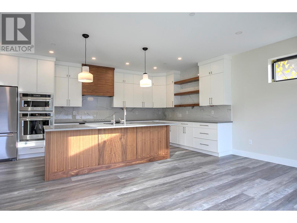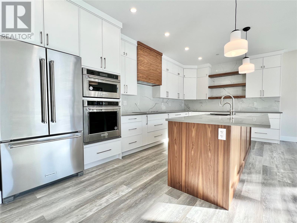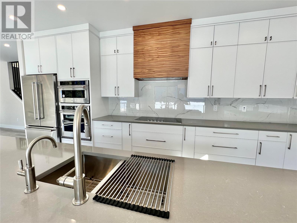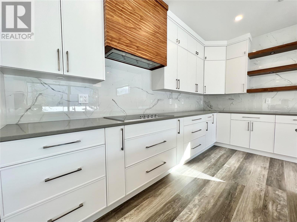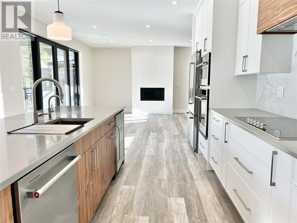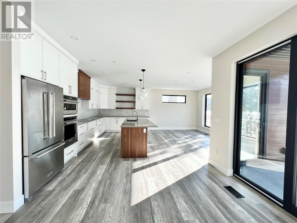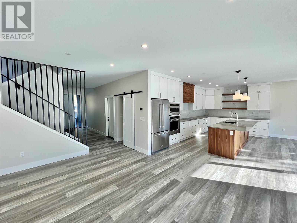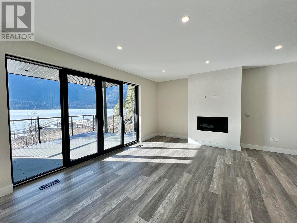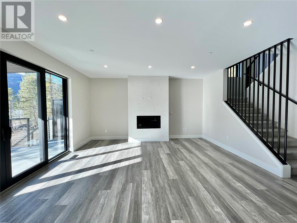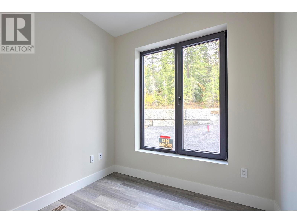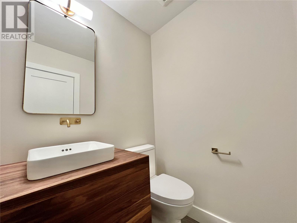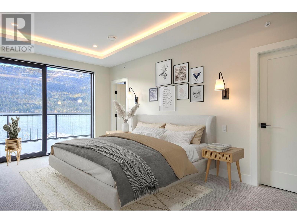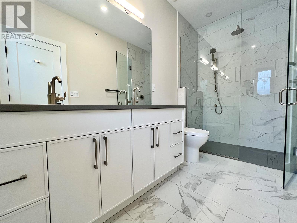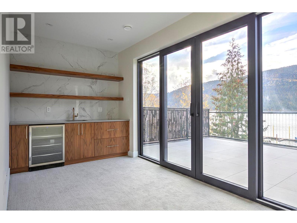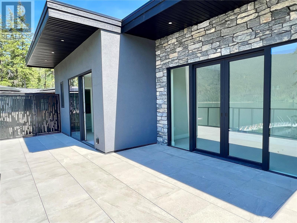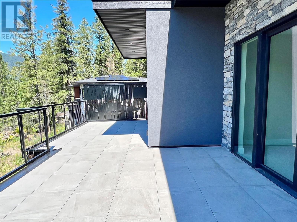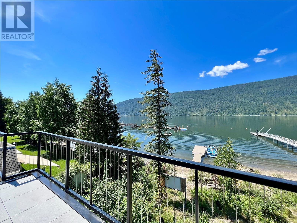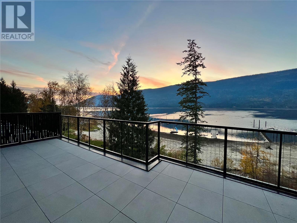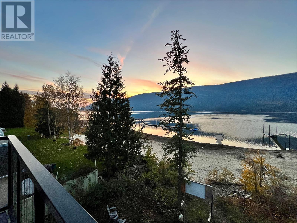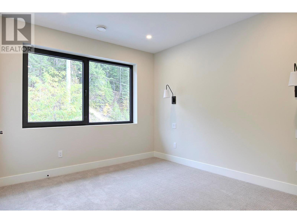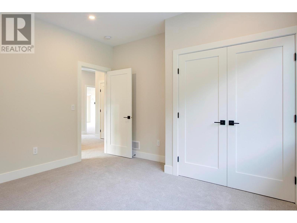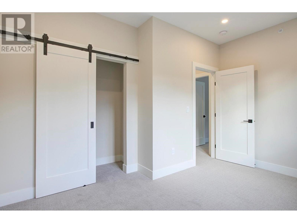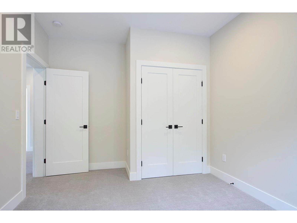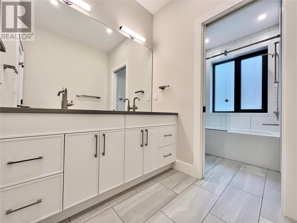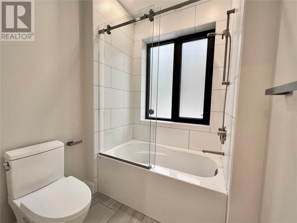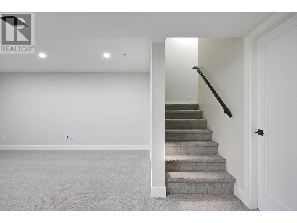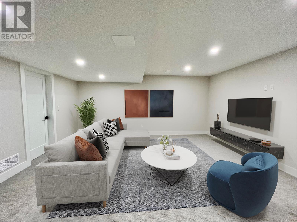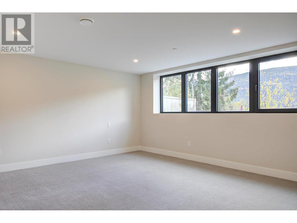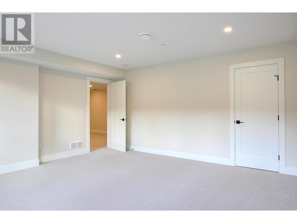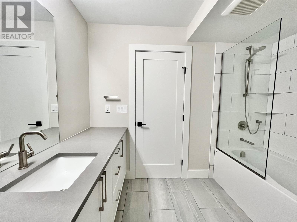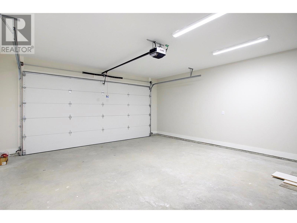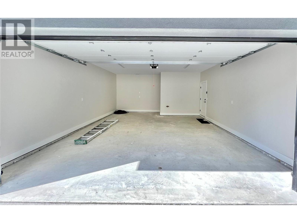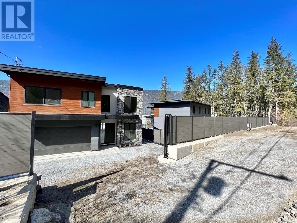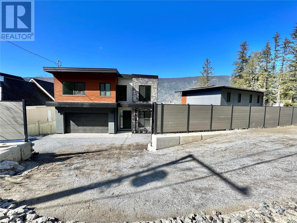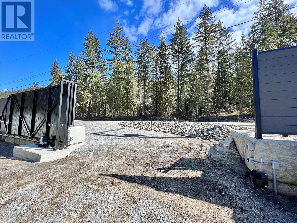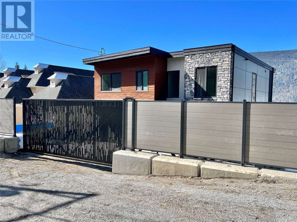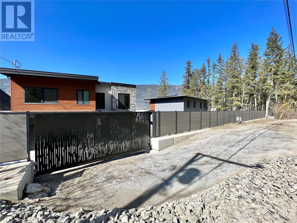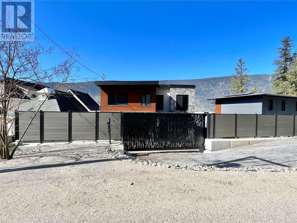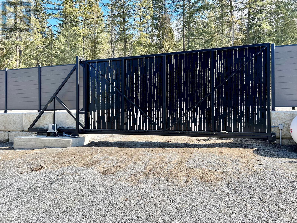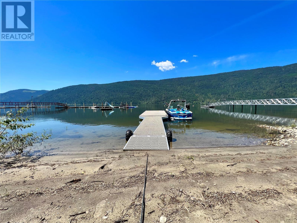- Price $1,999,000
- Age 2022
- Land Size 0.2 Acres
- Stories 3
- Size 3318 sqft
- Bedrooms 5
- Bathrooms 4
- Attached Garage 2 Spaces
- Cooling Central Air Conditioning
- Appliances Refrigerator, Cooktop, Dishwasher, Dryer, Oven - Electric, Water Heater - Electric, Microwave, Hood Fan, Washer, Water purifier, Wine Fridge, Oven - Built-In
- Water Lake/River Water Intake
- Sewer Septic tank
- Flooring Carpeted, Vinyl
- View Lake view, Mountain view
- Fencing Fence
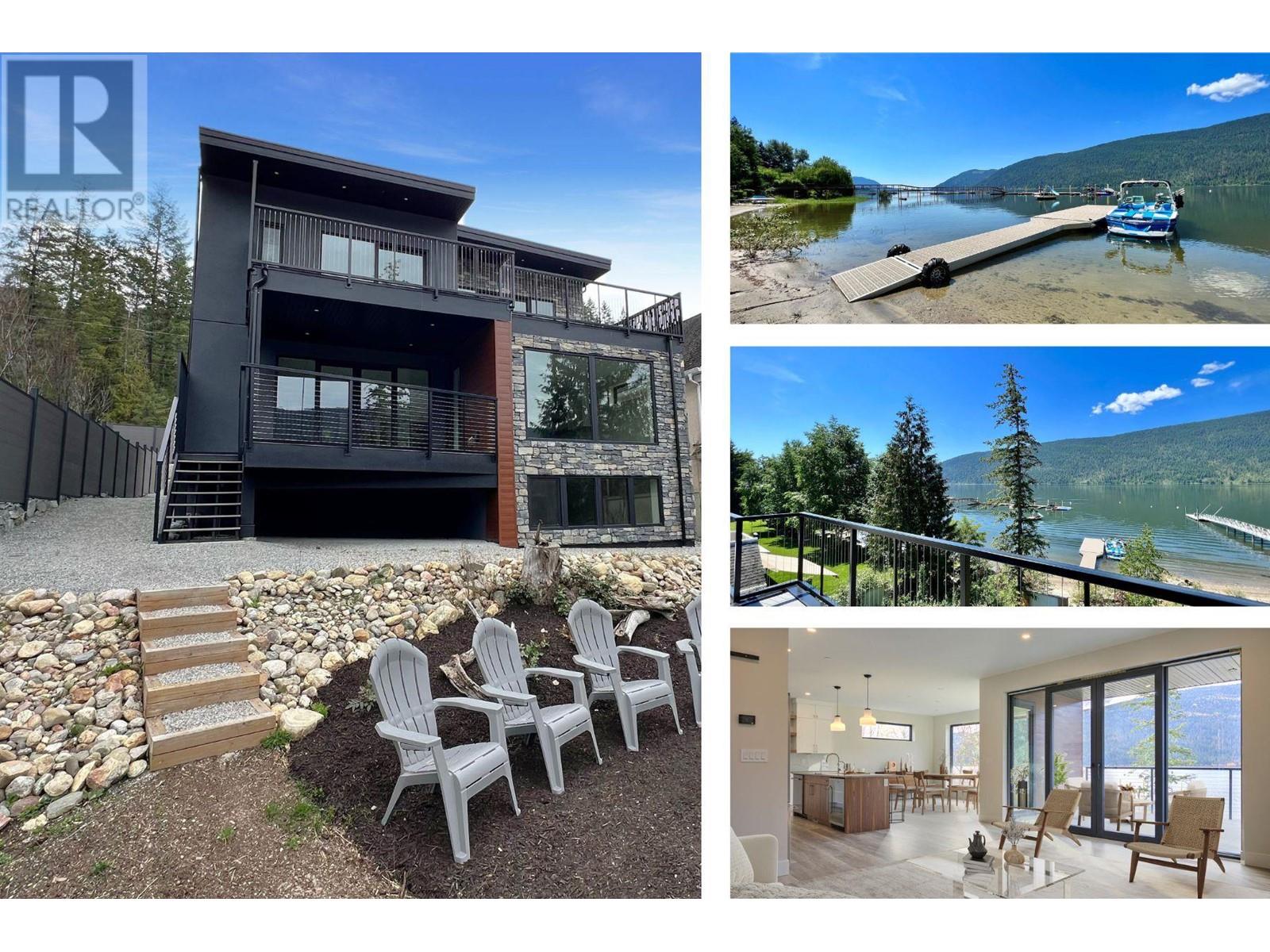
3318 sqft Single Family House
8546 97A Highway, Mara
*MARA LAKE WATERFRONT* Freehold, non-strata lot on Mara Lake with a brand-new home that has never been occupied & NO SPECULATION TAX. Custom designed & professionally built by Gem Quality Homes, this waterfront home has 3,318 sf with 5 bedrooms, 3.5 bathrooms + an office. Designed to be open the kitchen / living room is on the main level with a family room in the basement, a covered balcony off the main living area plus a balcony spanning the west side of the upper floor that is accessible from the master bedroom & bonus wet bar area designed to support the summer lifestyle with a view! West facing right on Mara Lake which is part of the Shuswap, this location couldn't be any more convenient to Calgary or Vancouver with about a 5.5 hour drive from either city. Easy to access + the double garage and has extra deep side at 26' for storing a boat. Complete with a floating dock, mooring ball & private beach, a full stainless steel appliance package is included - fridge, electric cook top, wall oven, microwave, dishwasher, washer & dryer. Finishes: Euroline Premium Tilt & Turn windows & sliding doors; AC, fireplace, quartz counters, white cabinetry + walnut island & wet bar; nickel hardware & lighting, fire suppression, fencing & gate. While people come for the water & sun, they come back for the snowmobiling with easy access to 3 premier snowmobile ranges. CLICK ON LISTING BROCHURE + Virtual Tour. (id:6770)
Contact Us to get more detailed information about this property or setup a viewing.
Basement
- Utility room14'4'' x 16'3''
- Recreation room17'4'' x 16'4''
- 4pc Bathroom9'2'' x 9'5''
- Bedroom15'10'' x 16'
Main level
- Foyer6'7'' x 7'4''
- 2pc Bathroom4'9'' x 5'2''
- Pantry7' x 5'
- Living room15'5'' x 16'7''
- Dining room16'6'' x 8'
- Den8' x 9'
- Kitchen19'8'' x 13'11''
Second level
- Dining nook16'8'' x 7'10''
- 4pc Bathroom16'11'' x 12'8''
- Bedroom11'6'' x 13'
- Bedroom10'3'' x 13'
- Bedroom10'8'' x 10'9''
- 3pc Ensuite bath11'5'' x 5'6''
- Primary Bedroom12'2'' x 16'11''


