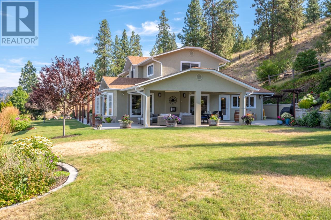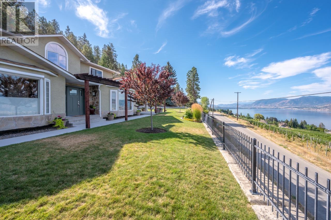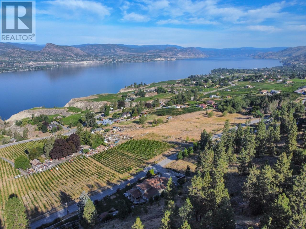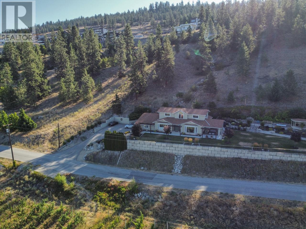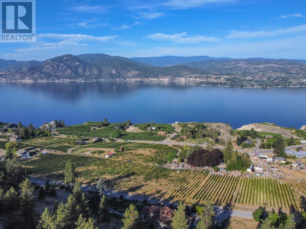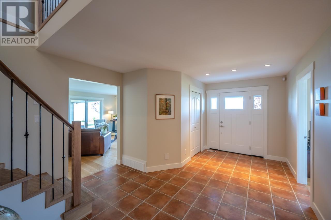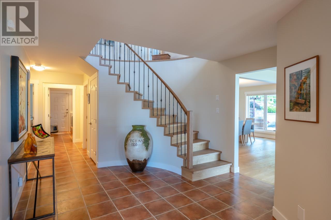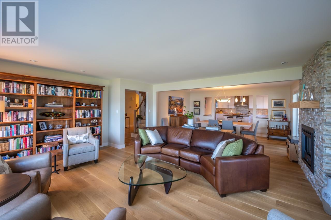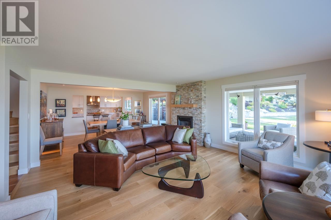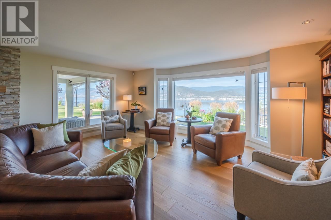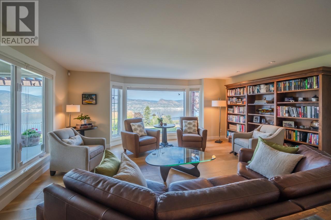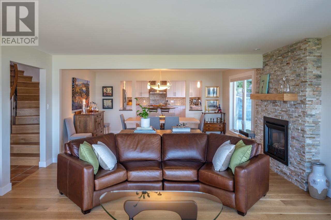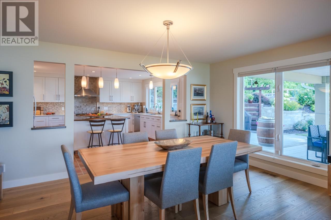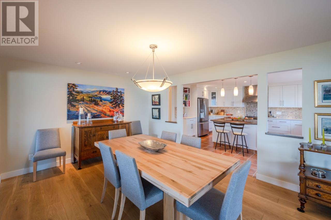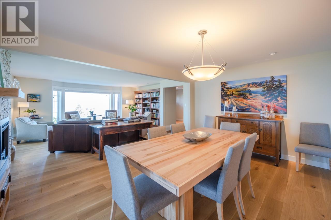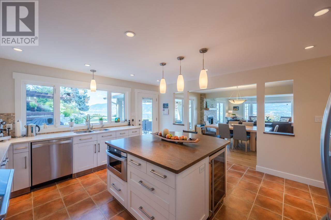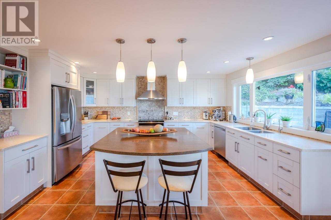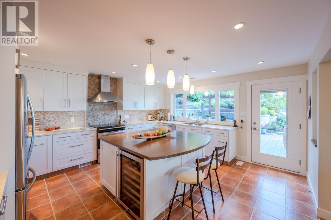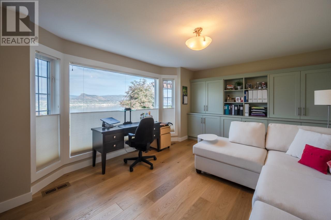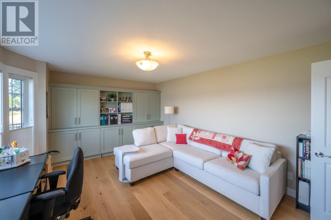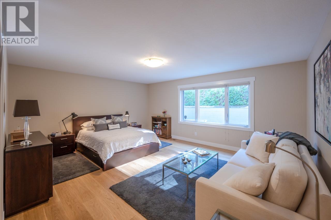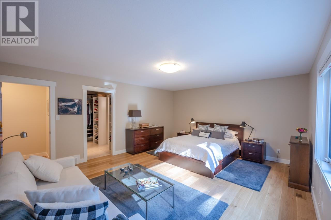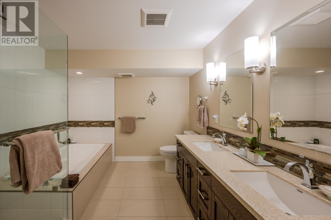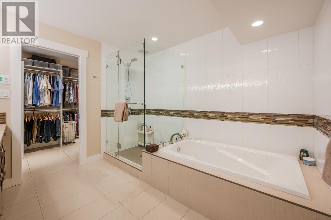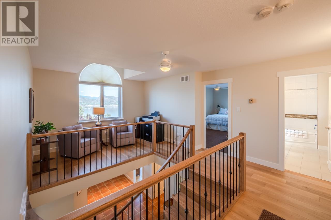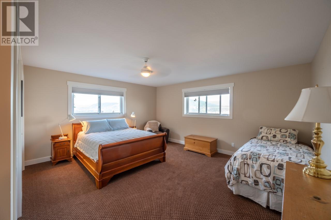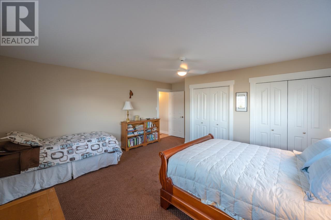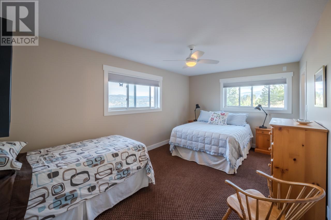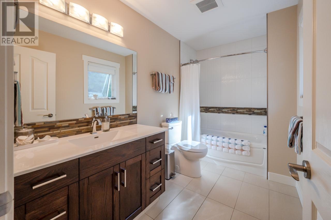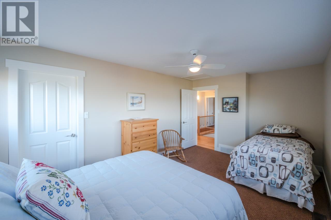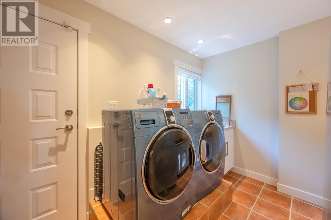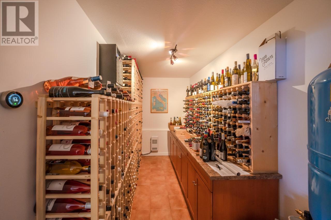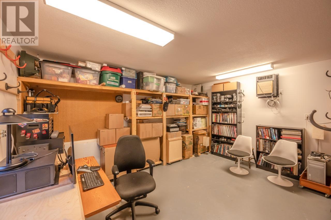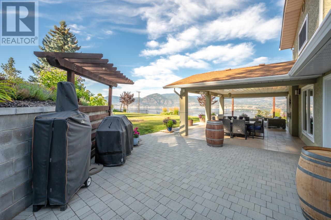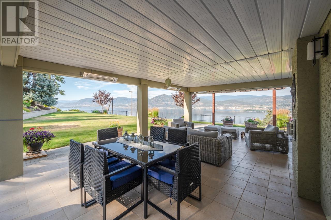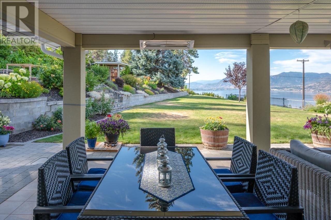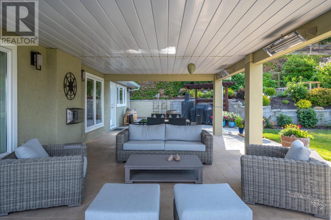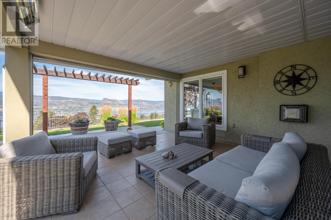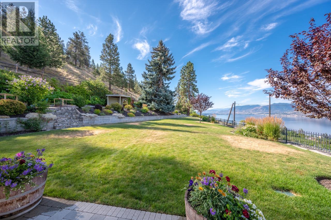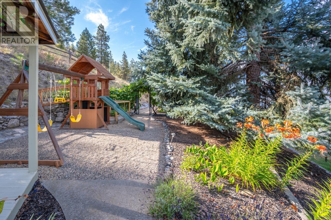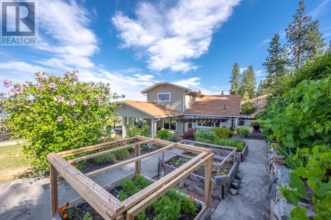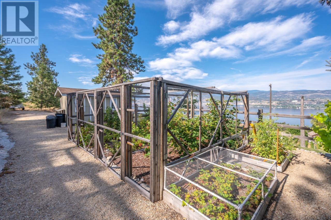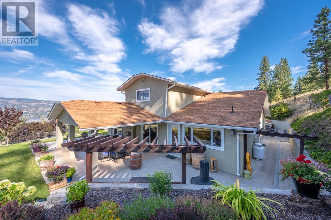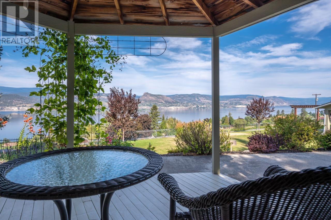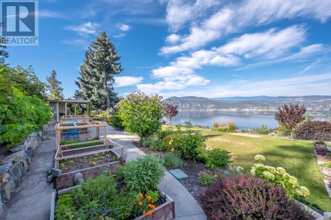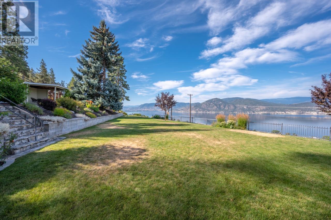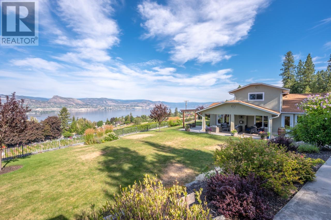- Price $1,699,000
- Age 1990
- Land Size 2.4 Acres
- Stories 2
- Size 2927 sqft
- Bedrooms 3
- Bathrooms 3
- See Remarks Spaces
- Attached Garage 2 Spaces
- Exterior Stucco
- Cooling See Remarks
- Appliances Range, Refrigerator, Dishwasher, See remarks, Wine Fridge
- Water Municipal water
- Flooring Carpeted, Wood, Tile
- View Lake view, Mountain view
- Landscape Features Landscaped
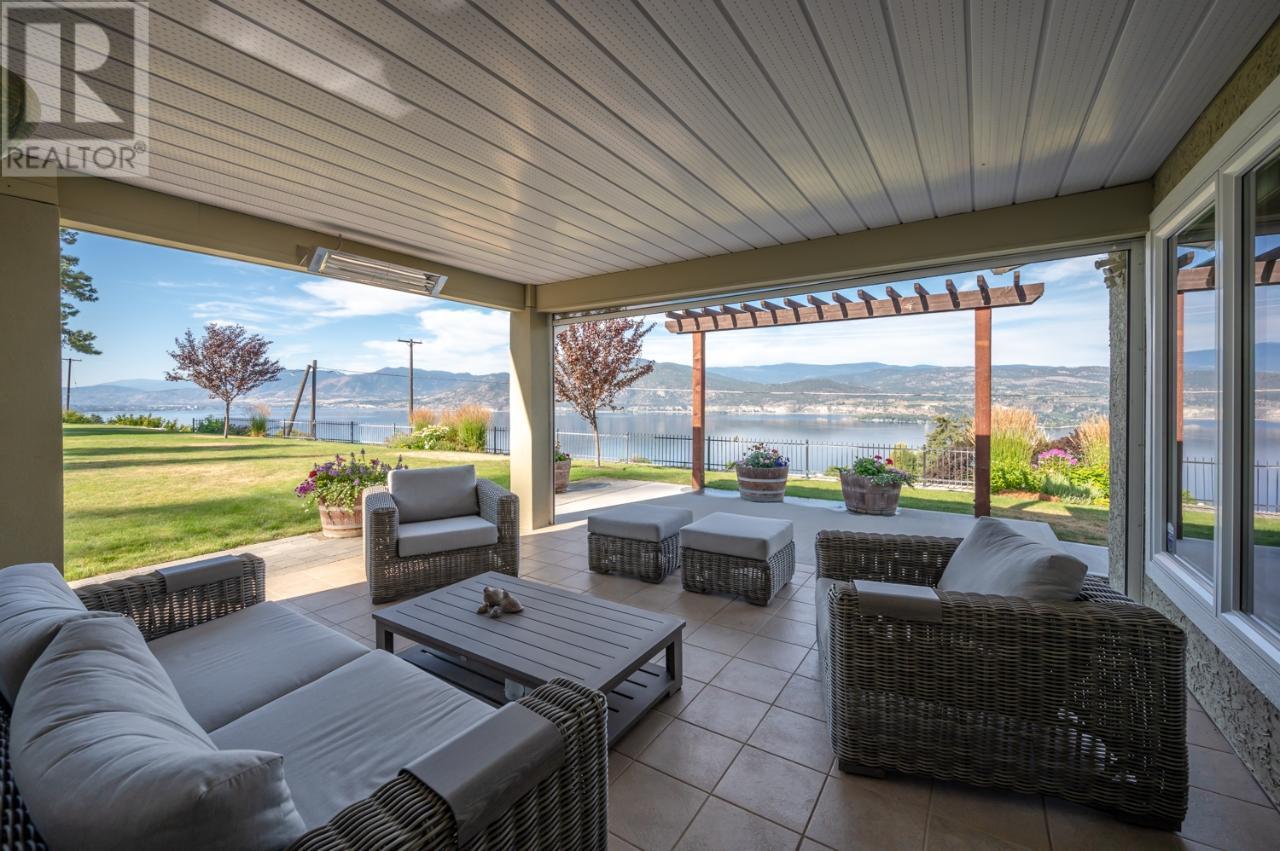
2927 sqft Single Family House
2356 GAMMON Road, Naramata
Bordering the KVR and overlooking vineyards on Naramata Bench this comfortable and private home offers some of the best lakeview on the Bench. With 1/2 acre of gardens and the remainder in natural land the setting is superb and hard to replicate. The home went through extensive renovations in 2012 and offers a delightful great room of living, dining and kitchen that is perfect for entertaining. The main floor master suite is spacious with large walk-in closet and 5-piece bathroom. Up the curved stairs there are 2 extra large bedrooms for family and guests, and the home offers ample storage and hobby rooms and wine room plus an over-sized double garage. The yard is a delight with a large, covered patio complete with heaters off the kitchen/dining room and multiple flower beds, RV parking, shed, gazebo and kids play area. The many upgrades include new hardwood flooring, s/s appliances, temperature controlled wine room, new upper windows and water softener & R/O system. Come and enjoy all that the Naramata Bench has to offer with vineyard views, world class trails, and a slow lifestyle. (id:6770)
Contact Us to get more detailed information about this property or setup a viewing.
Main level
- Wine Cellar12'10'' x 5'11''
- Other9'8'' x 9'3''
- Storage12'8'' x 15'1''
- Primary Bedroom14'11'' x 17'8''
- Living room12'5'' x 17'1''
- Kitchen14'11'' x 16'0''
- Foyer21'8'' x 11'10''
- Family room17'8'' x 18'4''
- 5pc Ensuite bathMeasurements not available
- Dining room11'11'' x 16'0''
- 2pc BathroomMeasurements not available
Second level
- Den6'5'' x 11'11''
- Bedroom10'7'' x 17'2''
- Bedroom16'10'' x 16'2''
- 4pc BathroomMeasurements not available


