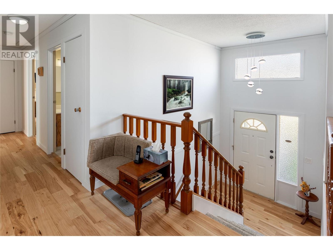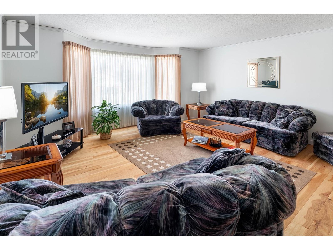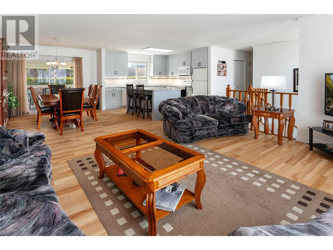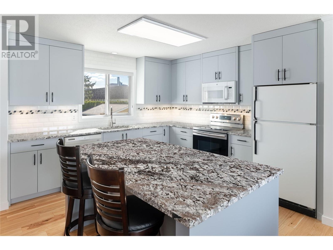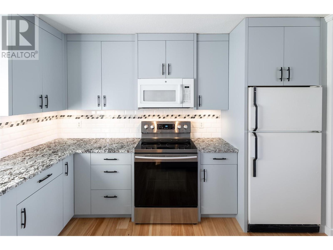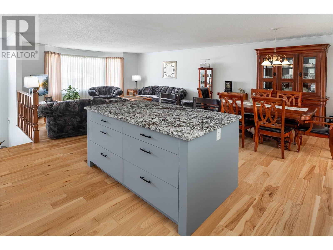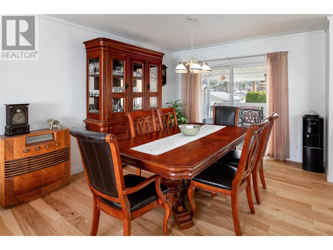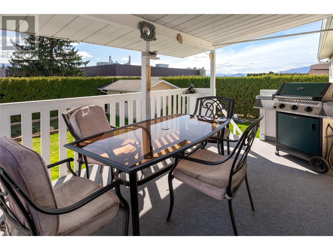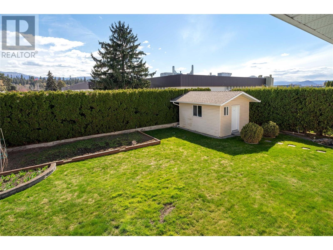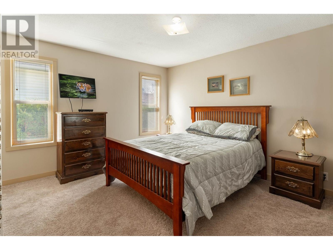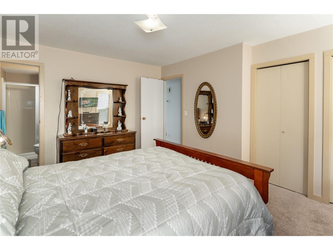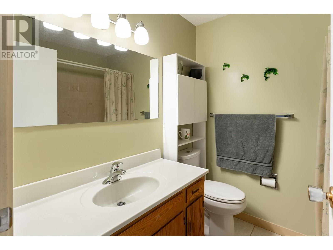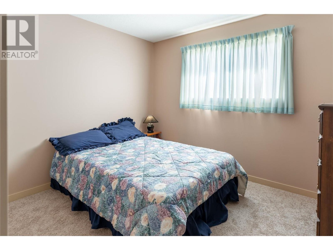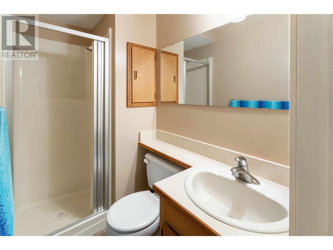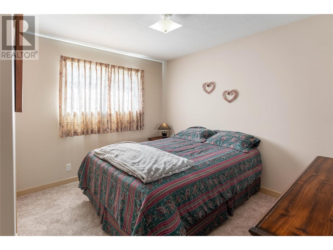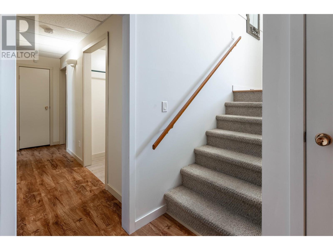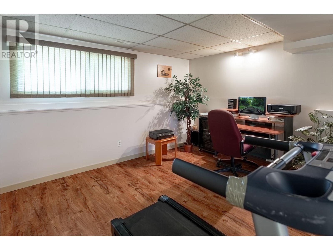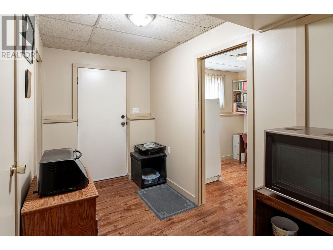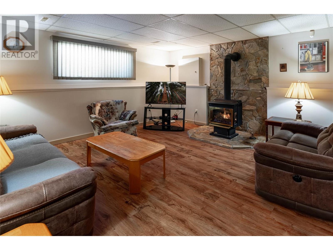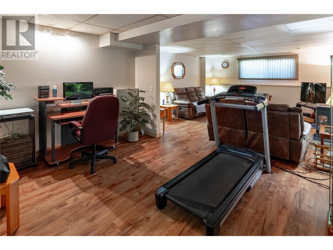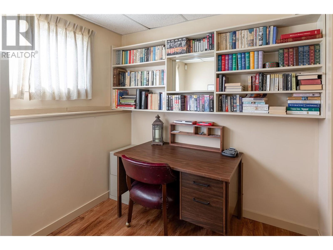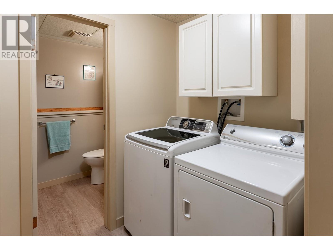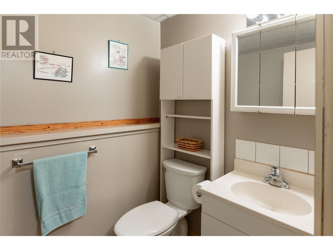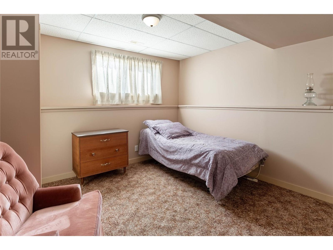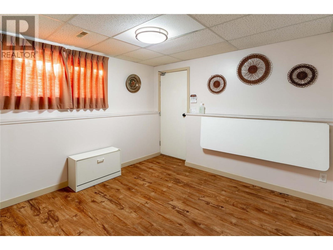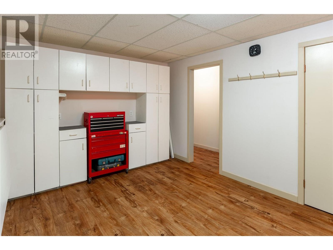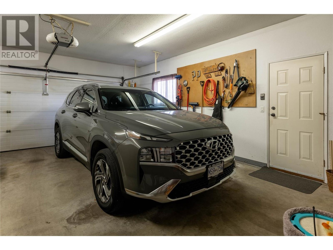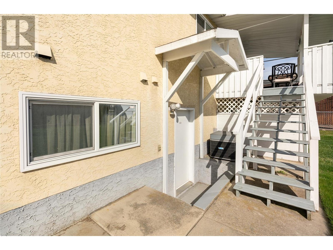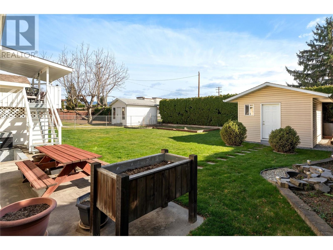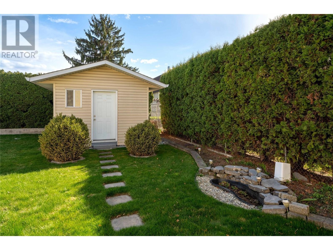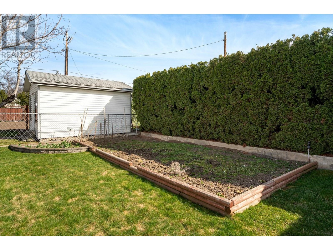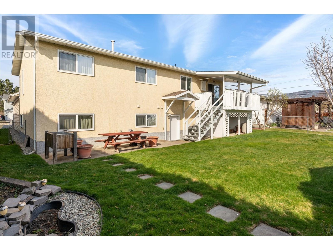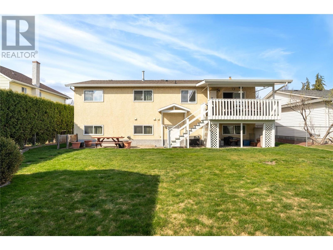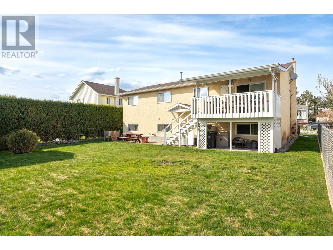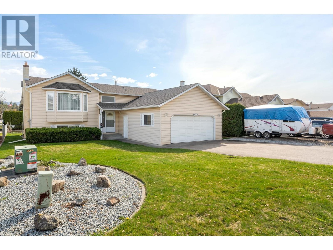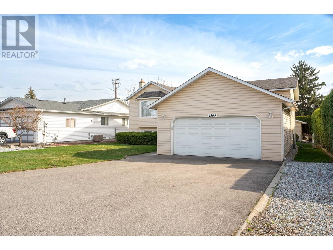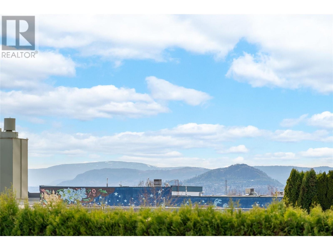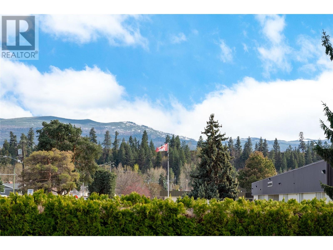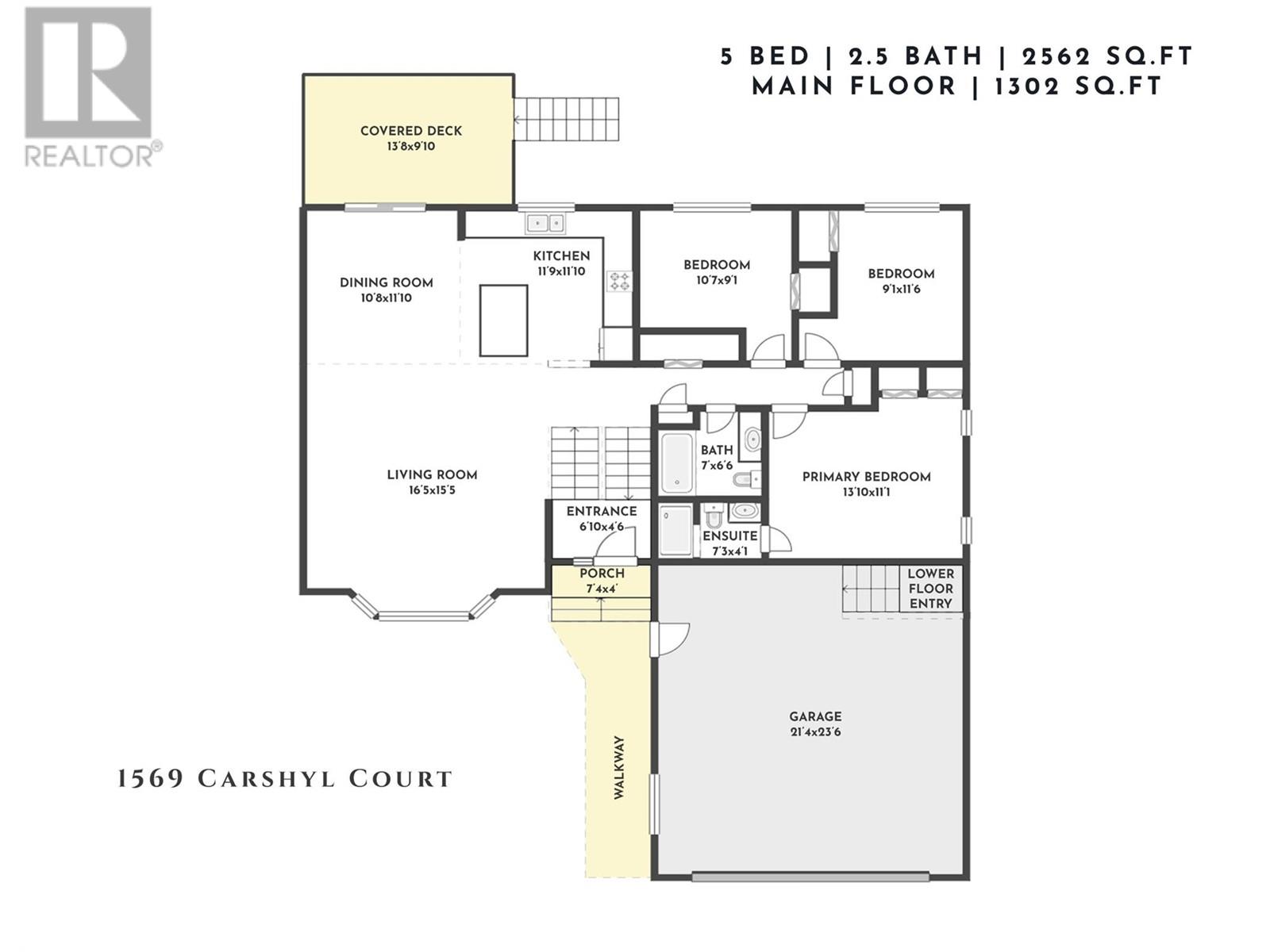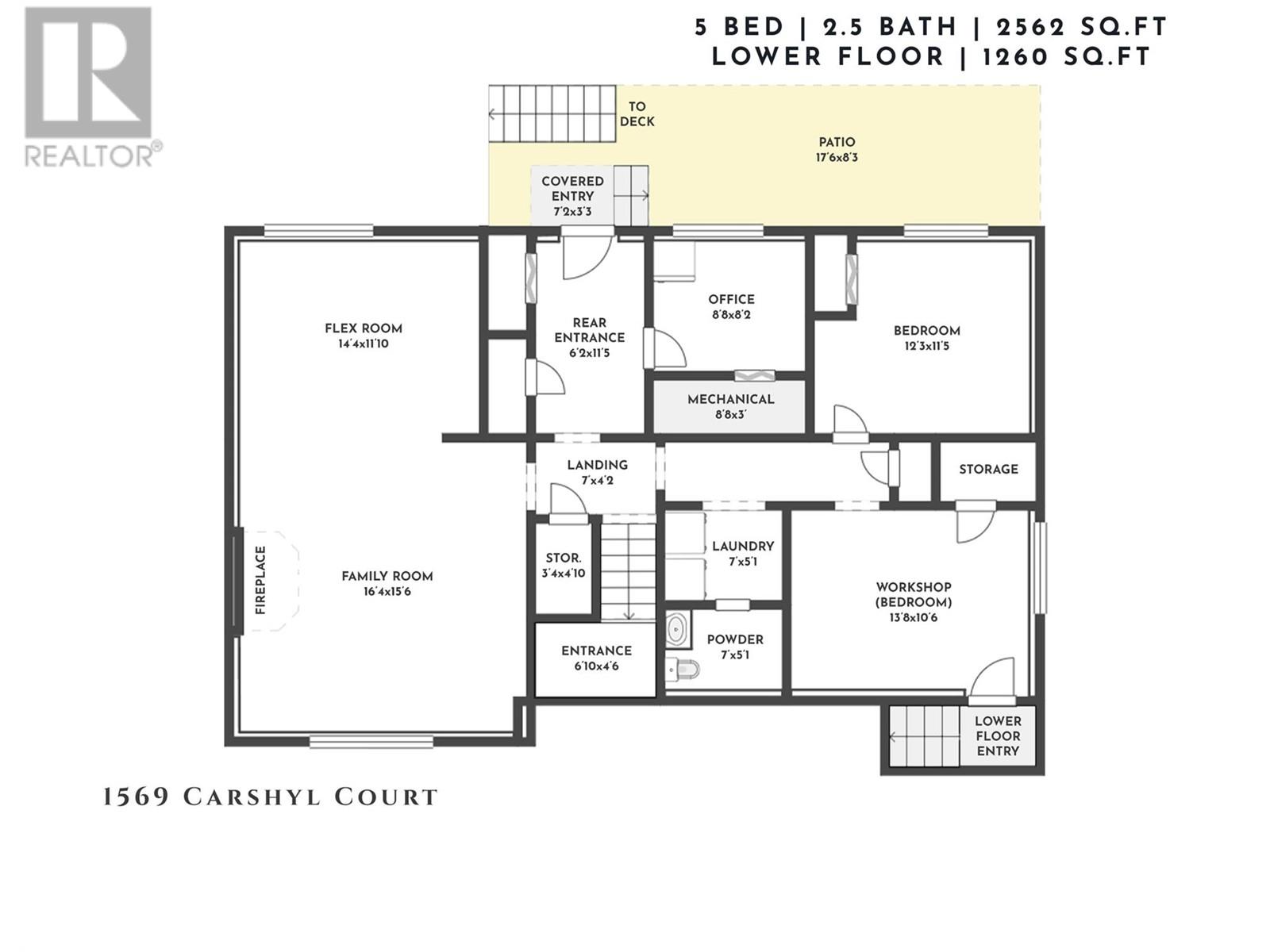- Price $959,900
- Age 1987
- Land Size 0.2 Acres
- Stories 2
- Size 2562 sqft
- Bedrooms 4
- Bathrooms 3
- Attached Garage 2 Spaces
- RV Spaces
- Exterior Vinyl siding
- Cooling Central Air Conditioning
- Water Municipal water
- Sewer Municipal sewage system
- Flooring Hardwood, Vinyl
- Fencing Fence
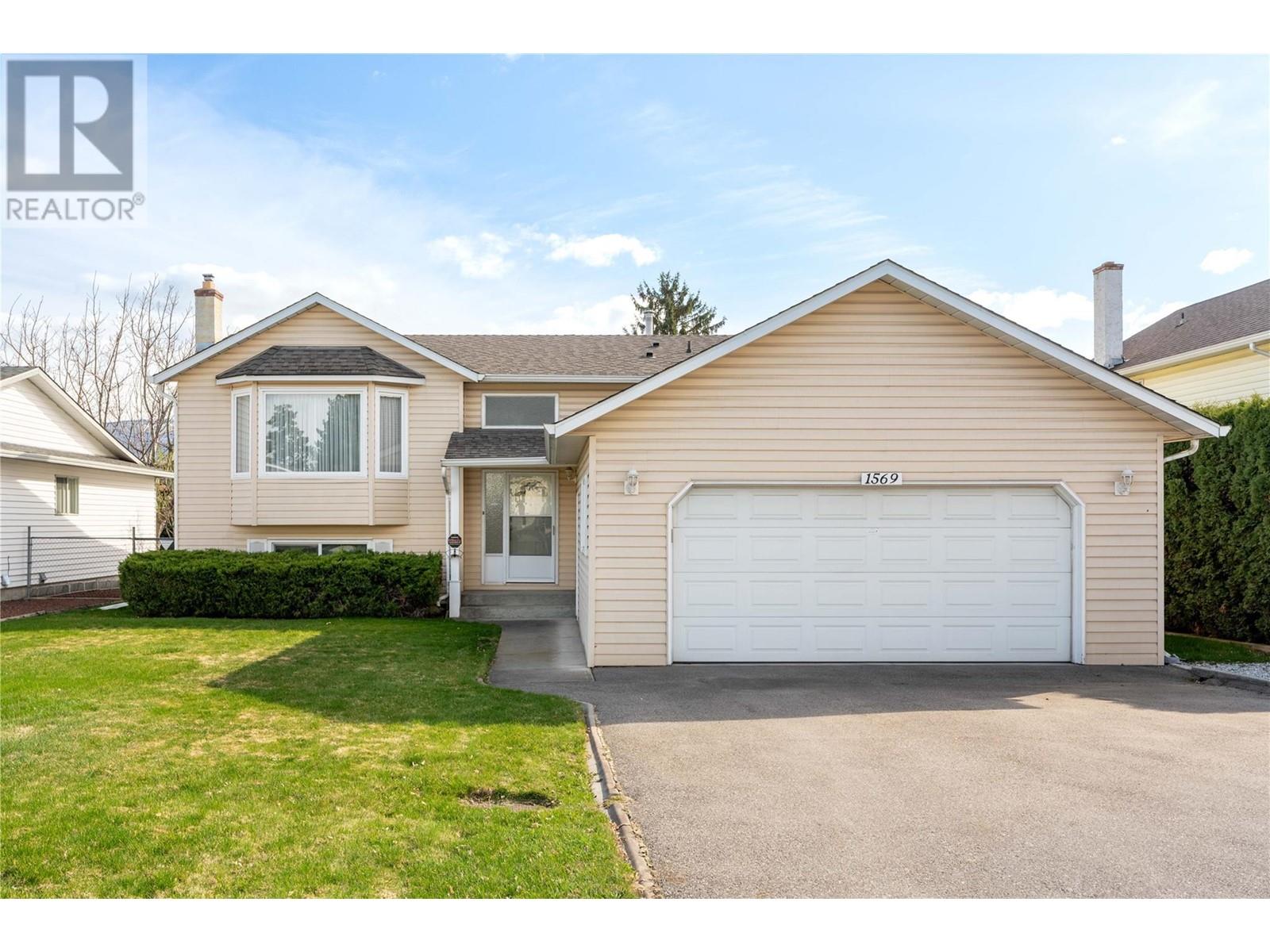
2562 sqft Single Family House
1569 Carshyl Court, Kelowna
Welcome to this beautifully maintained family home that offers a harmonious blend of comfort & convenience, nestled in a friendly, central neighborhood. This charming residence proudly features 4 spacious bedrooms & 3 well-appointed bathrooms, offering ample space for family living. Step inside to find a cozy living room, bathed in natural light from the large windows, where comfort & relaxation await. The heart of the home is the recently renovated kitchen with modern cabinetry & a stunning granite island that doubles as a breakfast bar, perfect for casual meals or entertaining guests. Outside, a covered deck offers a serene retreat for al fresco dining while overlooking the meticulously cared-for backyard, where privacy & tranquility are provided by the mature hedges. The outdoor area is an idyllic spot for gatherings or enjoying quiet moments in the sun. Descend to the lower level to find a generous multipurpose space that caters to all your family's needs, whether it’s a home office, a workout area, or a cozy den for movie nights. This home also features an attached double garage, providing secure parking & additional storage space. Situated in a desirable location, this home is a stone’s throw away from local amenities, parks & schools, making it an ideal choice for those seeking a blend of peaceful living with the convenience of the city nearby. Don’t miss the opportunity to make this house your forever home & create new memories that will last a lifetime! (id:6770)
Contact Us to get more detailed information about this property or setup a viewing.
Lower level
- Workshop13'8'' x 10'6''
- Partial bathroom7'0'' x 5'1''
- Laundry room7'0'' x 5'1''
- Bedroom12'3'' x 11'5''
- Office8'8'' x 8'2''
- Storage3'4'' x 4'10''
- Family room16'4'' x 15'6''
- Other14'4'' x 11'10''
Main level
- Full bathroom7'0'' x 6'6''
- Full ensuite bathroom7'3'' x 4'1''
- Primary Bedroom13'10'' x 11'1''
- Bedroom9'1'' x 11'6''
- Bedroom10'7'' x 9'1''
- Living room16'5'' x 15'5''
- Kitchen11'9'' x 11'10''
- Dining room10'8'' x 11'10''


