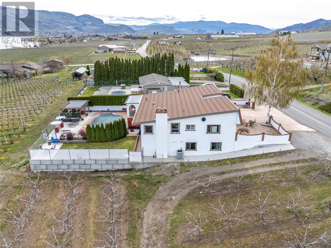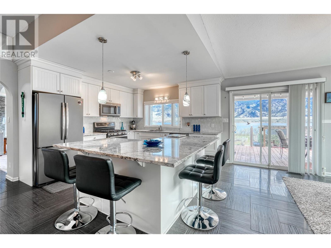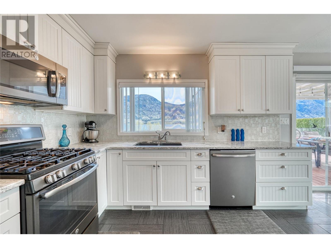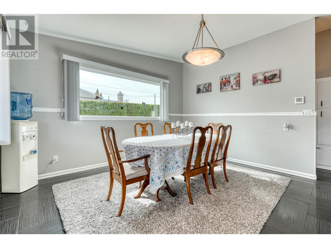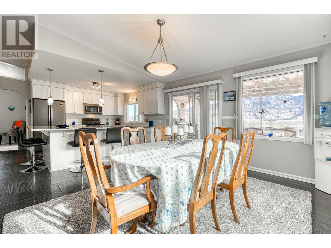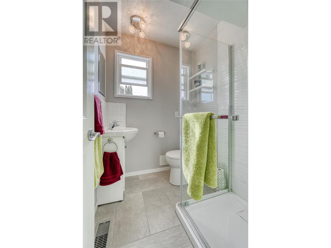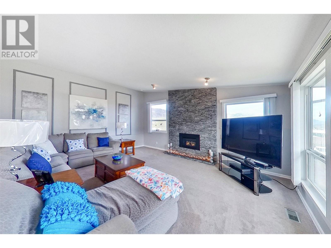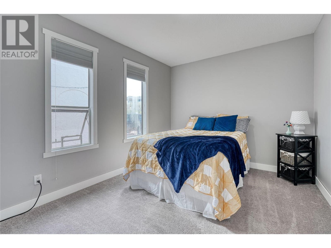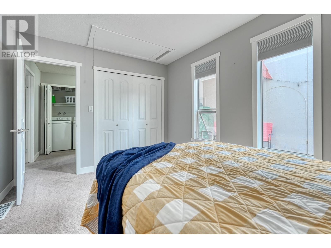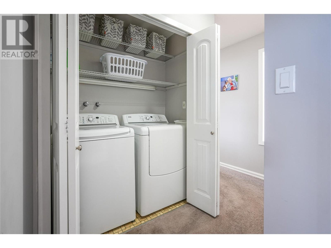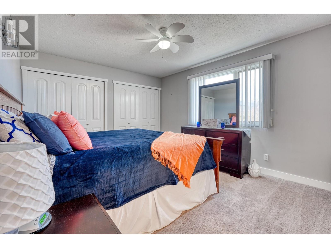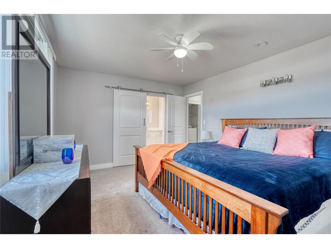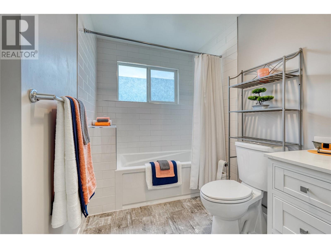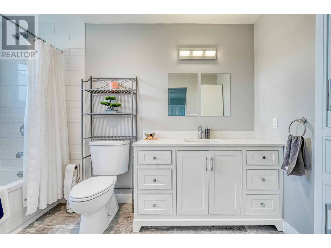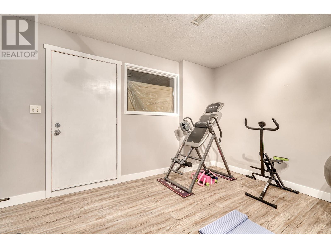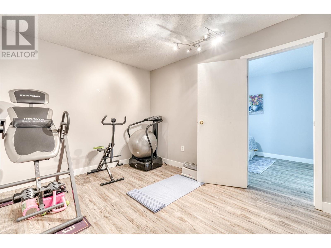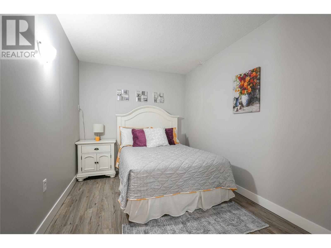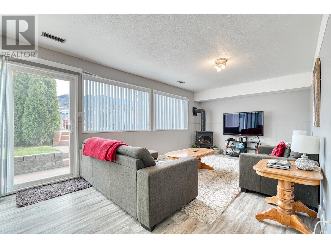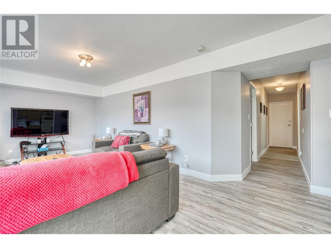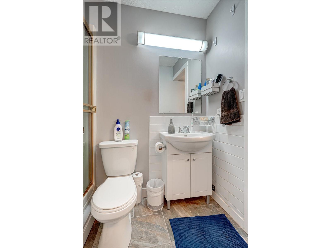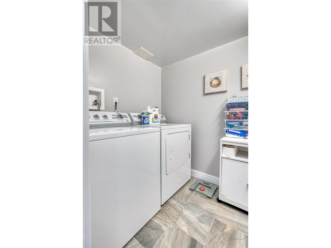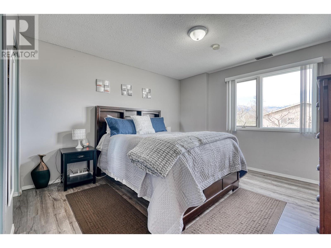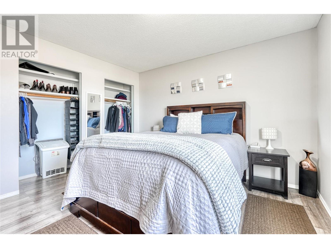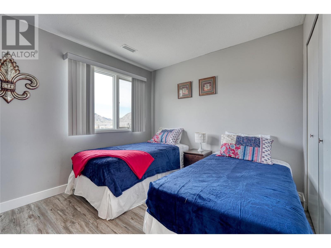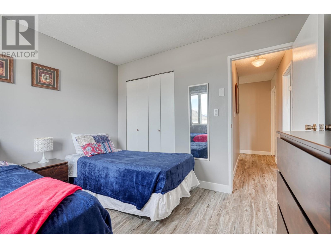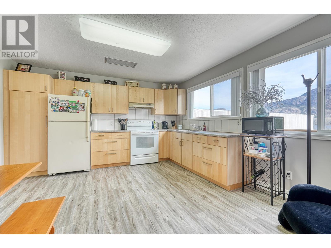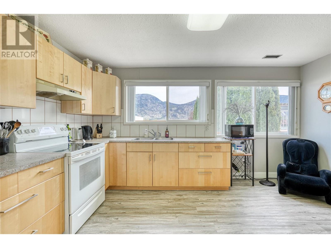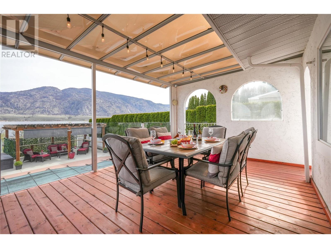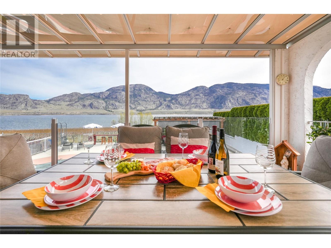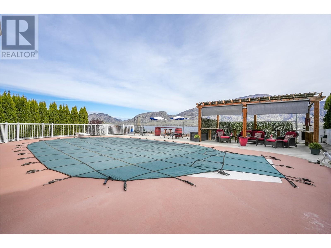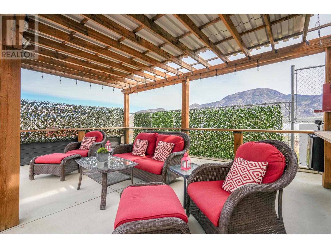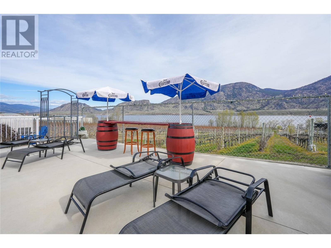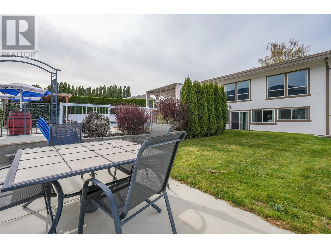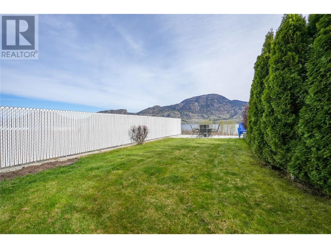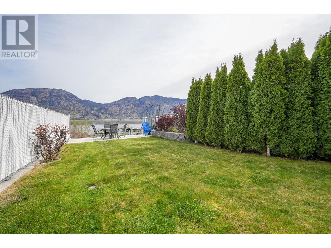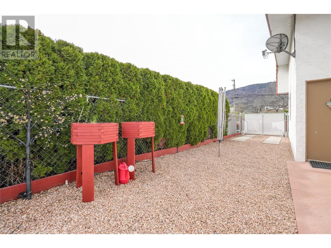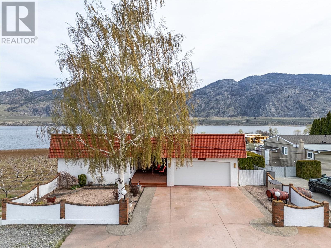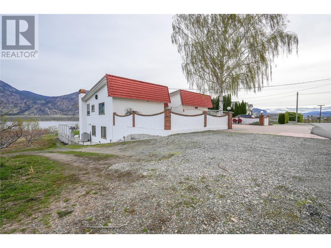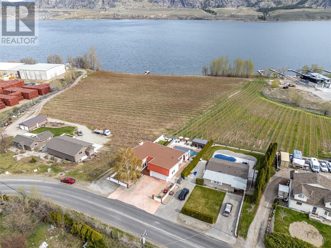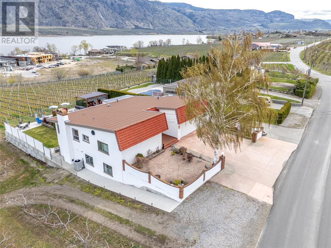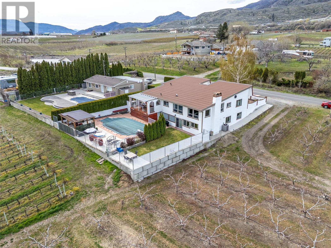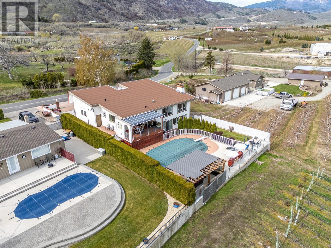- Price $1,200,000
- Age 1979
- Land Size 0.2 Acres
- Stories 2
- Size 3122 sqft
- Bedrooms 4
- Bathrooms 3
- Attached Garage 2 Spaces
- Exterior Stucco
- Cooling Central Air Conditioning
- Appliances Refrigerator, Dishwasher, Dryer, Range - Gas, Microwave, Washer
- Water Irrigation District
- Sewer Septic tank
- Flooring Carpeted, Tile, Vinyl
- View Unknown, Lake view, Mountain view, Valley view, View (panoramic)
- Fencing Chain link, Other
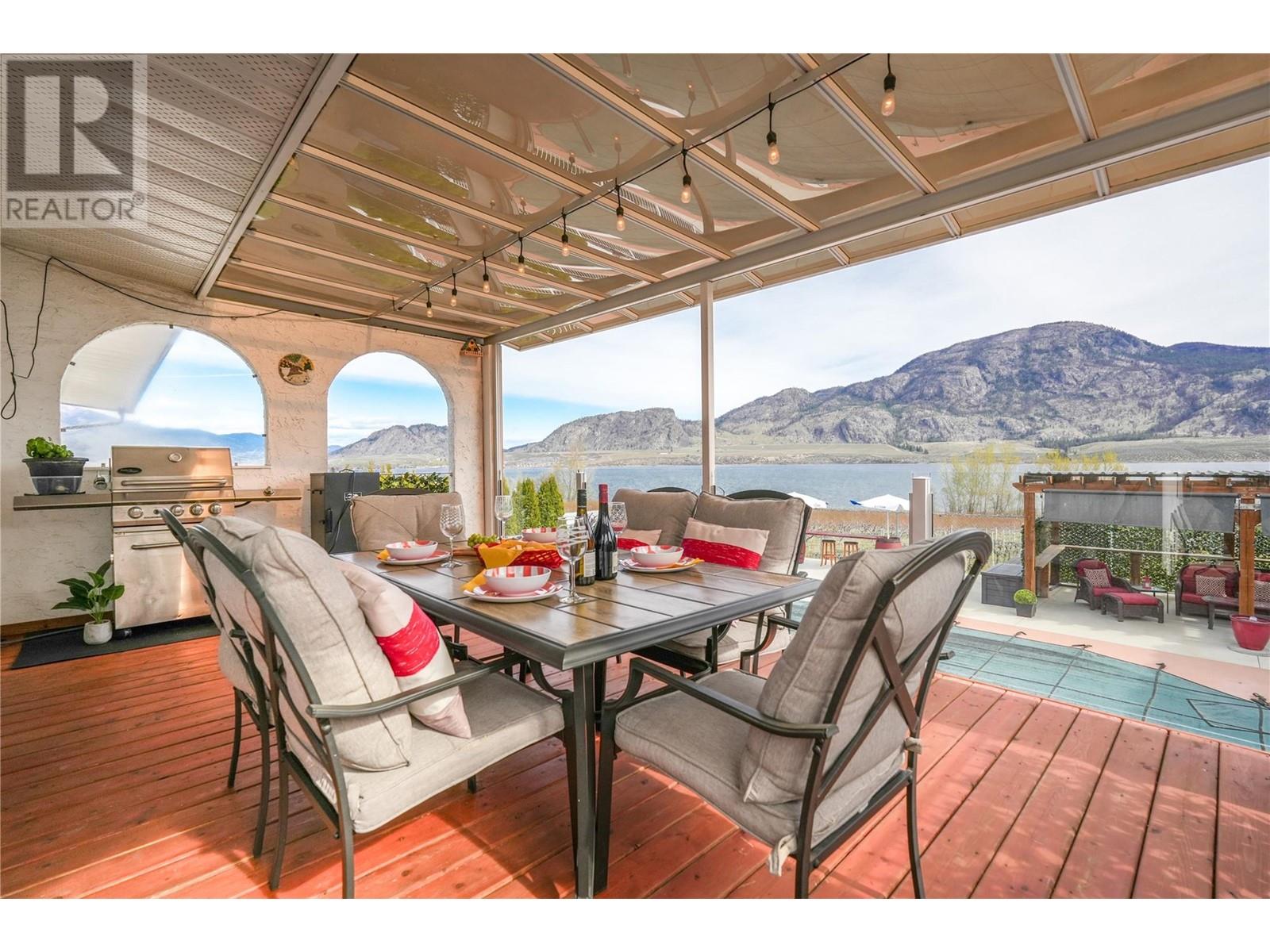
3122 sqft Single Family House
12221 87th Street, Osoyoos
Introducing an exquisite rancher with a full walkout basement, offering a captivating Osoyoos Lakeview and views of the surrounding mountains. This well-maintained home features a two-bedroom self-contained in-law suite, perfect for extended family and friends. Spend sunny days by the in-ground pool in the fully fenced yard, providing privacy and serenity. The main floor showcases a spacious kitchen and nook, leading to a large deck with panoramic views of the valley and lake – an ideal setting for entertaining or simply enjoying the scenery. Relax in the expansive living room, enhanced by the custom gas fireplace surround and floor-to-ceiling windows that illuminates the space with natural light and frame the breathtaking views. Retreat to the main floor primary bedroom with a full ensuite bathroom for ultimate comfort and convenience. The lower level offers ample storage, two dens and a two-bedroom in-law suite complete with its own laundry and direct access to the back yard. Additional features include a two-car garage, plenty of outdoor parking, and a large, covered patio at the front entrance. Don't miss this chance to own a piece of paradise in a great location surrounded by orchards and vineyards. (id:6770)
Contact Us to get more detailed information about this property or setup a viewing.
Lower level
- Utility room5'6'' x 10'9''
- Storage12'0'' x 5'10''
- Recreation room13'6'' x 21'9''
- Laundry room5'5'' x 6'2''
- Kitchen13'6'' x 14'11''
- Gym10'2'' x 12'11''
- Den8'5'' x 12'11''
- Bedroom10'9'' x 9'8''
- Bedroom12'0'' x 14'10''
- 3pc Bathroom7'6'' x 4'11''
Main level
- Primary Bedroom14'11'' x 11'7''
- Living room19'4'' x 17'7''
- Kitchen14'11'' x 14'6''
- Foyer8'0'' x 8'1''
- Dining room11'0'' x 8'5''
- Dining nook13'7'' x 10'7''
- Bedroom12'6'' x 9'6''
- 4pc Ensuite bath6'0'' x 11'4''
- 3pc Bathroom5'4'' x 6'5''


